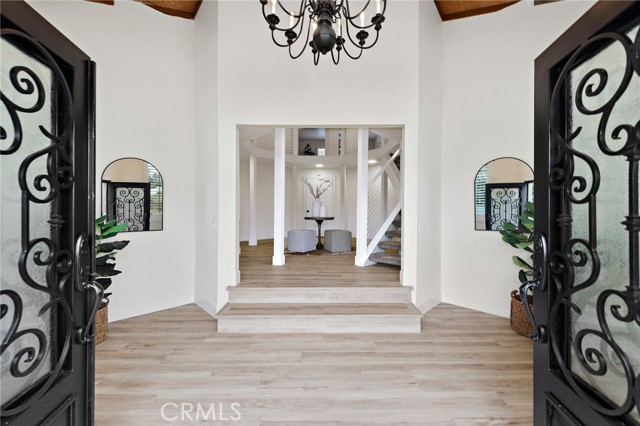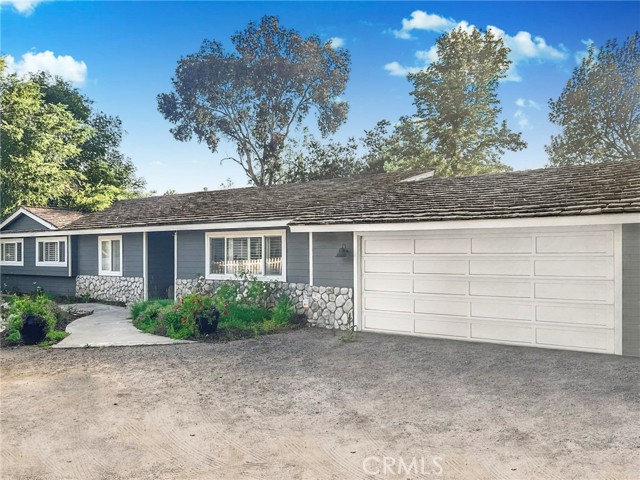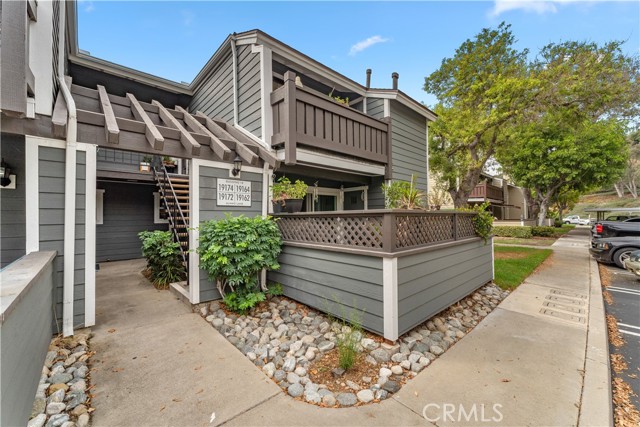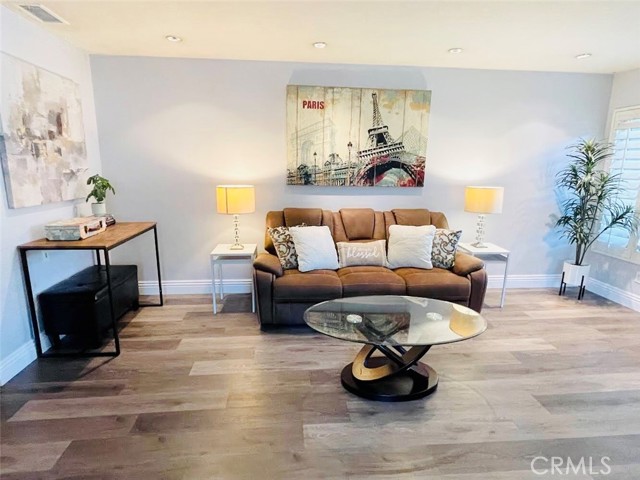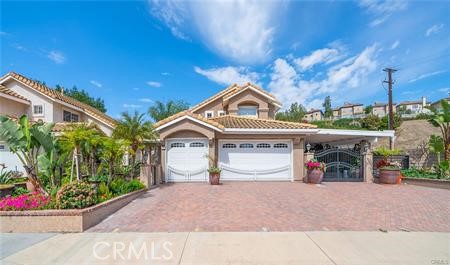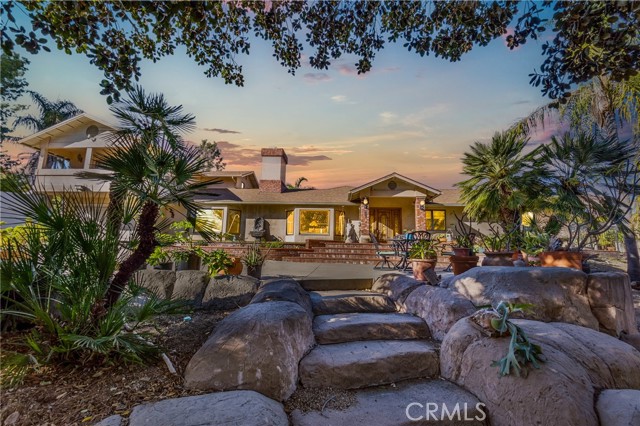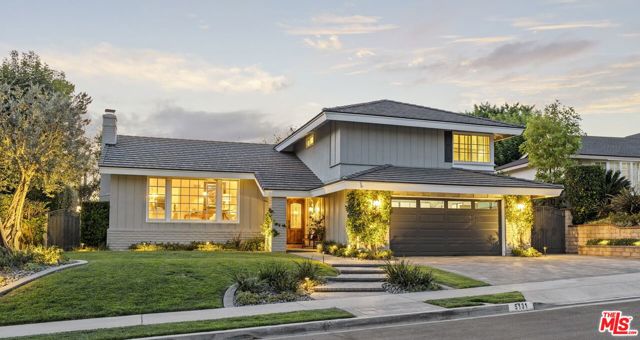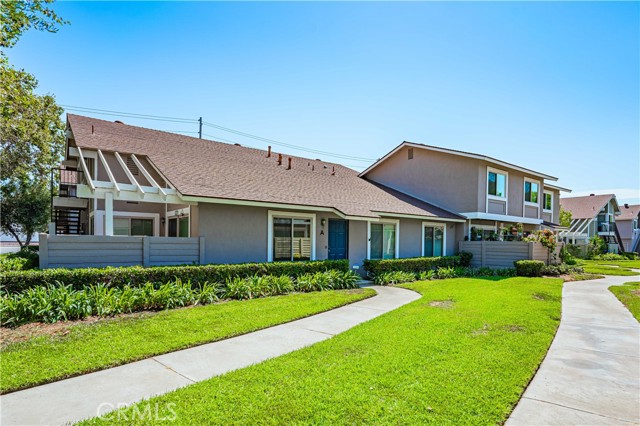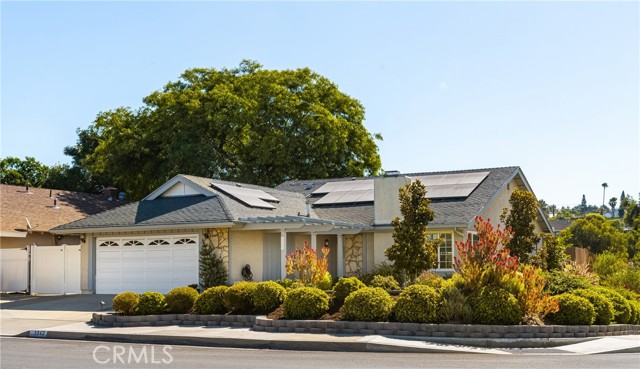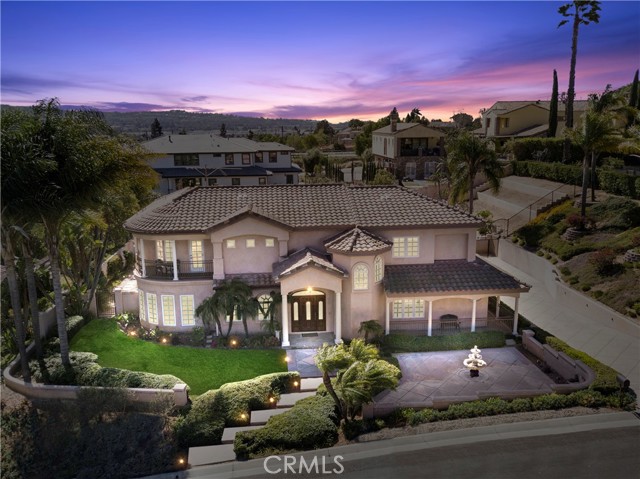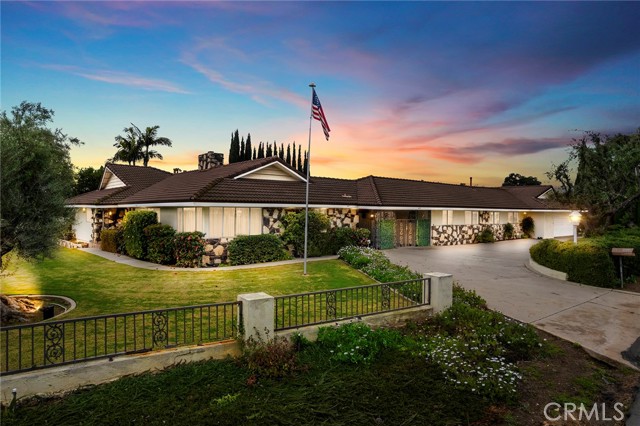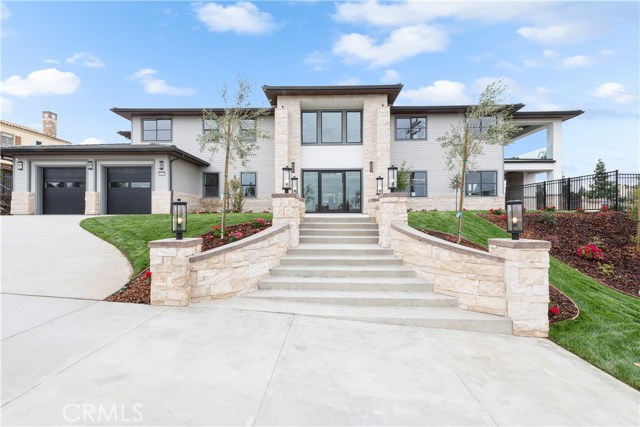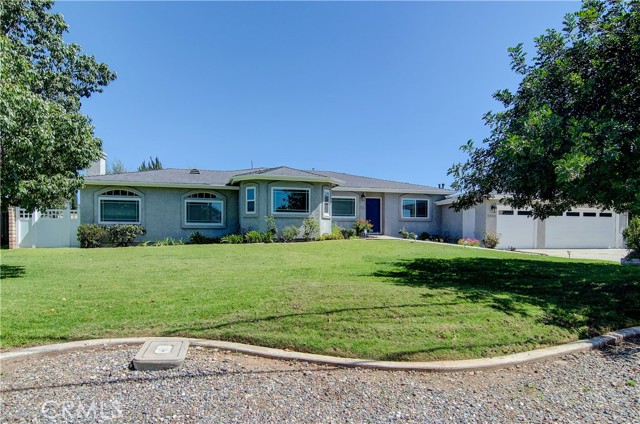18871 Sunnyview Circle Yorba Linda, CA 92886
$2,125,000
Sold Price as of 08/23/2019
- 4 Beds
- 4 Baths
- 4,560 Sq.Ft.
Off Market
Property Overview: 18871 Sunnyview Circle Yorba Linda, CA has 4 bedrooms, 4 bathrooms, 4,560 living square feet and 18,932 square feet lot size. Call an Ardent Real Estate Group agent with any questions you may have.
Home Value Compared to the Market
Refinance your Current Mortgage and Save
Save $
You could be saving money by taking advantage of a lower rate and reducing your monthly payment. See what current rates are at and get a free no-obligation quote on today's refinance rates.
Local Yorba Linda Agent
Loading...
Sale History for 18871 Sunnyview Circle
Last sold for $2,125,000 on August 23rd, 2019
-
August, 2019
-
Aug 23, 2019
Date
Sold
CRMLS: PW19137539
$2,125,000
Price
-
Jul 25, 2019
Date
Active Under Contract
CRMLS: PW19137539
$2,149,888
Price
-
Jul 19, 2019
Date
Active
CRMLS: PW19137539
$2,149,888
Price
-
Listing provided courtesy of CRMLS
-
August, 2019
-
Aug 23, 2019
Date
Sold (Public Records)
Public Records
$2,125,000
Price
-
July, 2018
-
Jul 3, 2018
Date
Sold
CRMLS: PW18054929
$2,350,000
Price
-
Jun 15, 2018
Date
Pending
CRMLS: PW18054929
$2,488,000
Price
-
May 7, 2018
Date
Price Change
CRMLS: PW18054929
$2,488,000
Price
-
Mar 9, 2018
Date
Active
CRMLS: PW18054929
$2,599,000
Price
-
Listing provided courtesy of CRMLS
-
July, 2018
-
Jul 3, 2018
Date
Sold (Public Records)
Public Records
$2,350,000
Price
-
October, 2017
-
Oct 30, 2017
Date
Canceled
CRMLS: PW17147739
$2,788,000
Price
-
Oct 2, 2017
Date
Withdrawn
CRMLS: PW17147739
$2,788,000
Price
-
Jun 29, 2017
Date
Active
CRMLS: PW17147739
$2,788,000
Price
-
Listing provided courtesy of CRMLS
-
March, 2006
-
Mar 31, 2006
Date
Sold
CRMLS: P494500
$1,175,000
Price
-
Feb 13, 2006
Date
Active
CRMLS: P494500
$1,175,000
Price
-
Listing provided courtesy of CRMLS
Show More
Tax History for 18871 Sunnyview Circle
Assessed Value (2020):
$2,125,000
| Year | Land Value | Improved Value | Assessed Value |
|---|---|---|---|
| 2020 | $1,123,215 | $1,001,785 | $2,125,000 |
About 18871 Sunnyview Circle
Detailed summary of property
Public Facts for 18871 Sunnyview Circle
Public county record property details
- Beds
- 4
- Baths
- 4
- Year built
- 2006
- Sq. Ft.
- 4,560
- Lot Size
- 18,932
- Stories
- 2
- Type
- Single Family Residential
- Pool
- Yes
- Spa
- No
- County
- Orange
- Lot#
- --
- APN
- 348-391-10
The source for these homes facts are from public records.
92886 Real Estate Sale History (Last 30 days)
Last 30 days of sale history and trends
Median List Price
$1,399,000
Median List Price/Sq.Ft.
$631
Median Sold Price
$1,220,000
Median Sold Price/Sq.Ft.
$613
Total Inventory
119
Median Sale to List Price %
97.6%
Avg Days on Market
25
Loan Type
Conventional (44.9%), FHA (8.16%), VA (2.04%), Cash (30.61%), Other (14.29%)
Thinking of Selling?
Is this your property?
Thinking of Selling?
Call, Text or Message
Thinking of Selling?
Call, Text or Message
Refinance your Current Mortgage and Save
Save $
You could be saving money by taking advantage of a lower rate and reducing your monthly payment. See what current rates are at and get a free no-obligation quote on today's refinance rates.
Homes for Sale Near 18871 Sunnyview Circle
Nearby Homes for Sale
Recently Sold Homes Near 18871 Sunnyview Circle
Nearby Homes to 18871 Sunnyview Circle
Data from public records.
4 Beds |
2 Baths |
2,531 Sq. Ft.
4 Beds |
4 Baths |
3,759 Sq. Ft.
4 Beds |
2 Baths |
3,340 Sq. Ft.
3 Beds |
2 Baths |
2,460 Sq. Ft.
3 Beds |
3 Baths |
4,205 Sq. Ft.
5 Beds |
5 Baths |
4,739 Sq. Ft.
4 Beds |
2 Baths |
3,008 Sq. Ft.
4 Beds |
4 Baths |
3,034 Sq. Ft.
5 Beds |
4 Baths |
3,904 Sq. Ft.
2 Beds |
2 Baths |
2,036 Sq. Ft.
4 Beds |
4 Baths |
4,538 Sq. Ft.
-- Beds |
-- Baths |
-- Sq. Ft.
Related Resources to 18871 Sunnyview Circle
New Listings in 92886
Popular Zip Codes
Popular Cities
- Anaheim Hills Homes for Sale
- Brea Homes for Sale
- Corona Homes for Sale
- Fullerton Homes for Sale
- Huntington Beach Homes for Sale
- Irvine Homes for Sale
- La Habra Homes for Sale
- Long Beach Homes for Sale
- Los Angeles Homes for Sale
- Ontario Homes for Sale
- Placentia Homes for Sale
- Riverside Homes for Sale
- San Bernardino Homes for Sale
- Whittier Homes for Sale
- More Cities
Other Yorba Linda Resources
- Yorba Linda Homes for Sale
- Yorba Linda Townhomes for Sale
- Yorba Linda Condos for Sale
- Yorba Linda 2 Bedroom Homes for Sale
- Yorba Linda 3 Bedroom Homes for Sale
- Yorba Linda 4 Bedroom Homes for Sale
- Yorba Linda 5 Bedroom Homes for Sale
- Yorba Linda Single Story Homes for Sale
- Yorba Linda Homes for Sale with Pools
- Yorba Linda Homes for Sale with 3 Car Garages
- Yorba Linda New Homes for Sale
- Yorba Linda Homes for Sale with Large Lots
- Yorba Linda Cheapest Homes for Sale
- Yorba Linda Luxury Homes for Sale
- Yorba Linda Newest Listings for Sale
- Yorba Linda Homes Pending Sale
- Yorba Linda Recently Sold Homes
