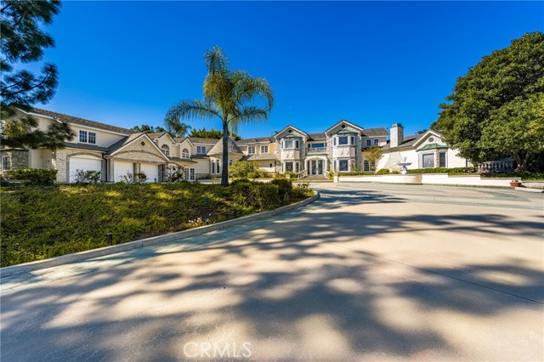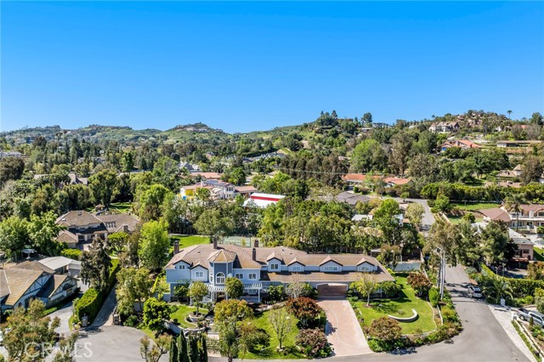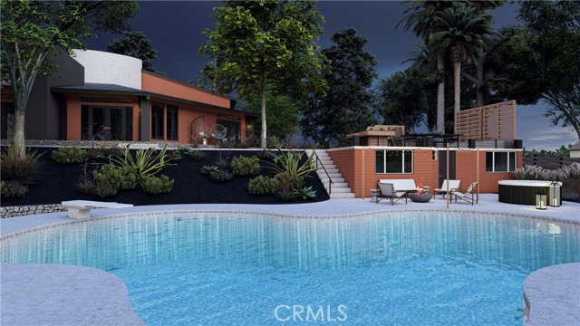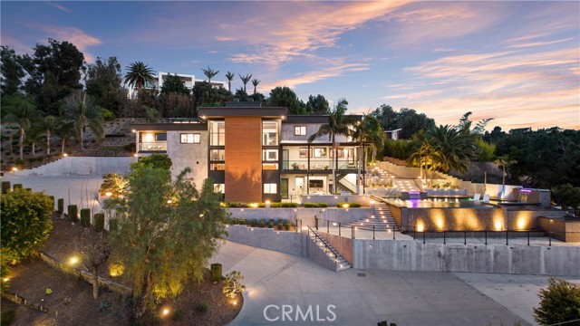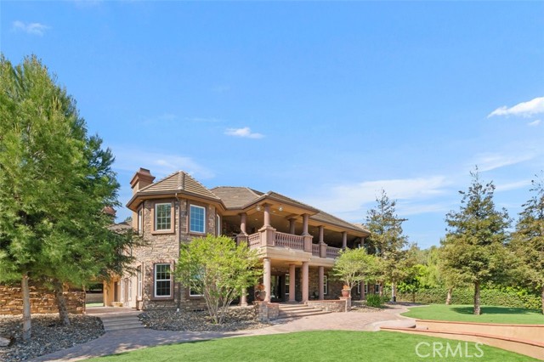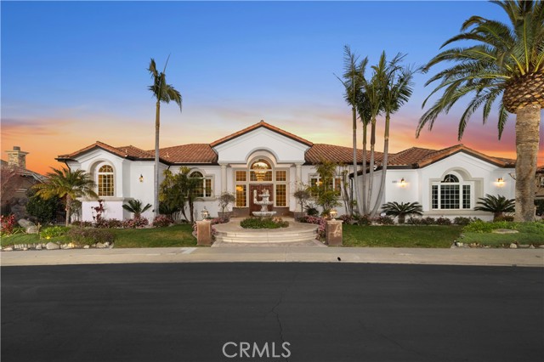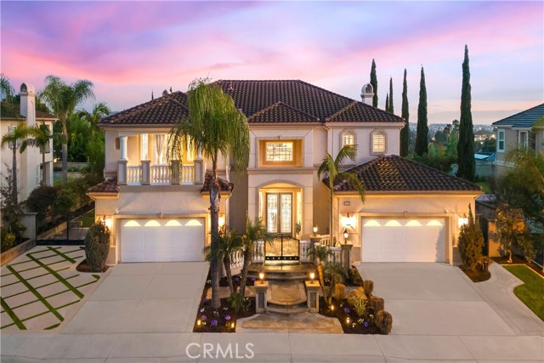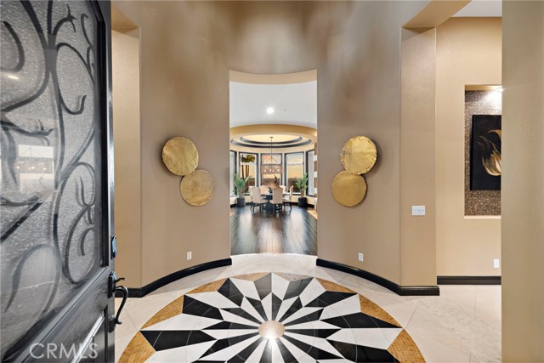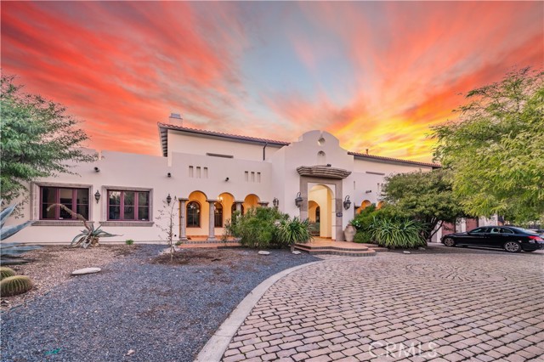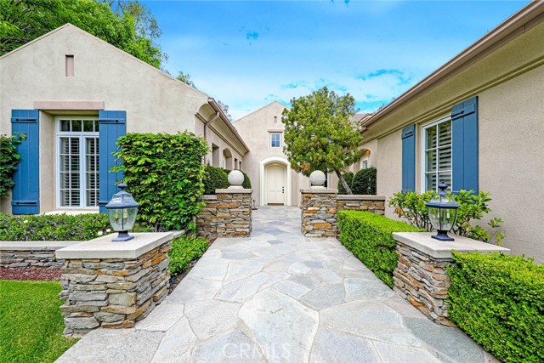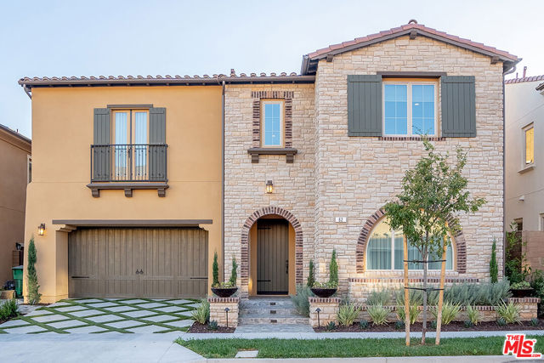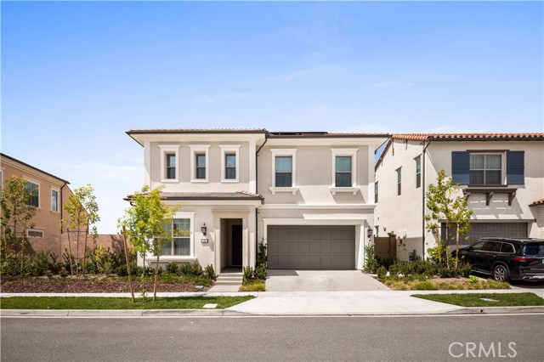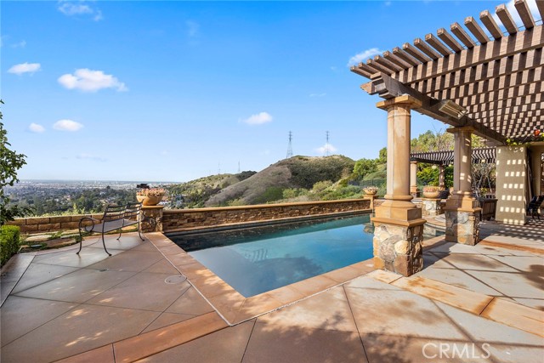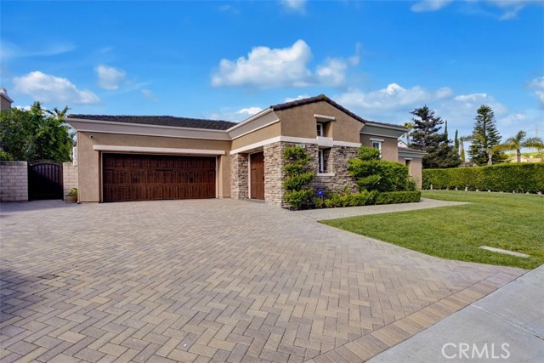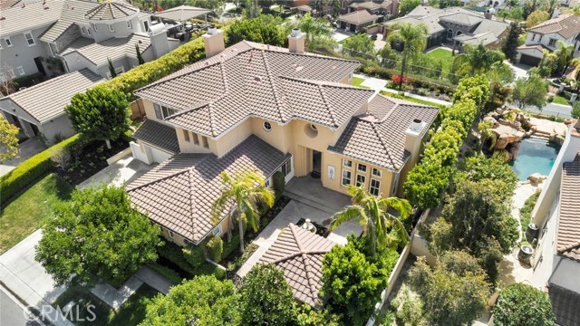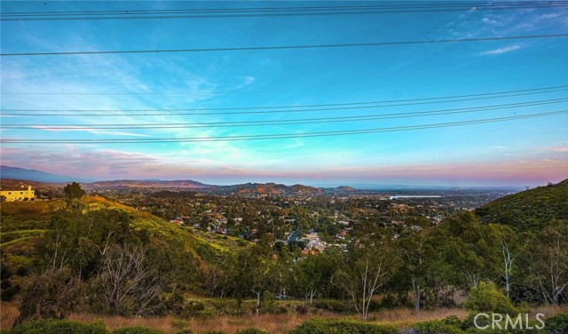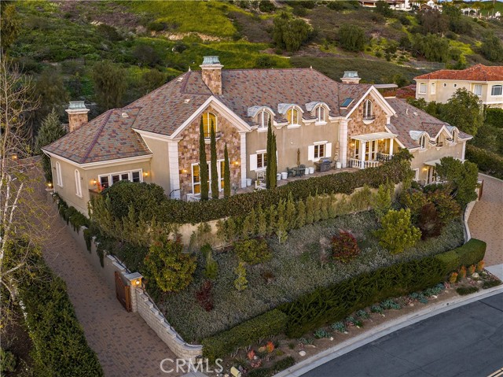
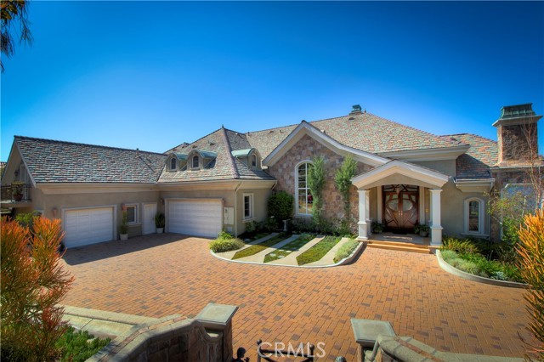
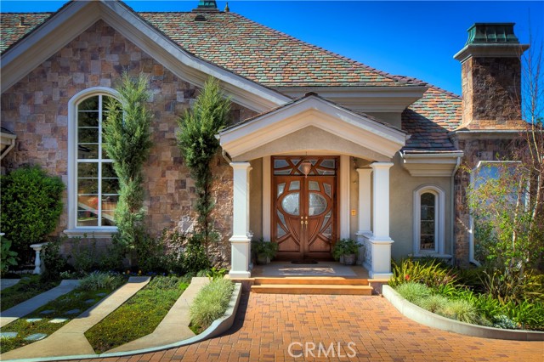
View Photos
19051 Cerro Villa Dr Villa Park, CA 92861
$4,800,000
Sold Price as of 06/05/2023
- 10 Beds
- 9 Baths
- 12,700 Sq.Ft.
Sold
Property Overview: 19051 Cerro Villa Dr Villa Park, CA has 10 bedrooms, 9 bathrooms, 12,700 living square feet and 27,225 square feet lot size. Call an Ardent Real Estate Group agent with any questions you may have.
Listed by Lee Ann Canaday | BRE #00560041 | RE/MAX Fine Homes
Last checked: 3 minutes ago |
Last updated: June 6th, 2023 |
Source CRMLS |
DOM: 84
Home details
- Lot Sq. Ft
- 27,225
- HOA Dues
- $0/mo
- Year built
- 2007
- Garage
- 5 Car
- Property Type:
- Single Family Home
- Status
- Sold
- MLS#
- OC23009571
- City
- Villa Park
- County
- Orange
- Time on Site
- 455 days
Show More
Virtual Tour
Use the following link to view this property's virtual tour:
Property Details for 19051 Cerro Villa Dr
Local Villa Park Agent
Loading...
Sale History for 19051 Cerro Villa Dr
Last sold for $4,800,000 on June 5th, 2023
-
June, 2023
-
Jun 5, 2023
Date
Sold
CRMLS: OC23009571
$4,800,000
Price
-
Jan 26, 2023
Date
Active
CRMLS: OC23009571
$5,250,000
Price
-
January, 2023
-
Jan 26, 2023
Date
Canceled
CRMLS: NDP2210738
$5,250,000
Price
-
Oct 25, 2022
Date
Active
CRMLS: NDP2210738
$5,250,000
Price
-
Listing provided courtesy of CRMLS
-
September, 2022
-
Sep 23, 2022
Date
Canceled
CRMLS: OC22142993
$5,200,000
Price
-
Jun 30, 2022
Date
Active
CRMLS: OC22142993
$5,300,000
Price
-
Listing provided courtesy of CRMLS
-
June, 2022
-
Jun 9, 2022
Date
Expired
CRMLS: 220008436SD
$4,999,000
Price
-
Apr 12, 2022
Date
Active
CRMLS: 220008436SD
$4,999,000
Price
-
Listing provided courtesy of CRMLS
-
June, 2021
-
Jun 15, 2021
Date
Active
CRMLS: PW21126360
$3,950,000
Price
-
Jun 11, 2021
Date
Coming Soon
CRMLS: PW21126360
$3,950,000
Price
-
Listing provided courtesy of CRMLS
-
April, 2021
-
Apr 22, 2021
Date
Expired
CRMLS: OC21021631
$4,400,000
Price
-
Mar 1, 2021
Date
Active
CRMLS: OC21021631
$4,400,000
Price
-
Feb 21, 2021
Date
Hold
CRMLS: OC21021631
$4,400,000
Price
-
Feb 2, 2021
Date
Active
CRMLS: OC21021631
$4,400,000
Price
-
Listing provided courtesy of CRMLS
-
September, 2019
-
Sep 20, 2019
Date
Canceled
CRMLS: PW19167470
$3,890,000
Price
-
Sep 5, 2019
Date
Price Change
CRMLS: PW19167470
$3,890,000
Price
-
Jul 15, 2019
Date
Active
CRMLS: PW19167470
$3,895,000
Price
-
Listing provided courtesy of CRMLS
-
July, 2019
-
Jul 8, 2019
Date
Canceled
CRMLS: OC19144131
$3,889,000
Price
-
Jun 18, 2019
Date
Active
CRMLS: OC19144131
$3,889,000
Price
-
Listing provided courtesy of CRMLS
-
July, 2019
-
Jul 8, 2019
Date
Canceled
CRMLS: OC19123587
$3,889,000
Price
-
May 28, 2019
Date
Active
CRMLS: OC19123587
$3,889,000
Price
-
Listing provided courtesy of CRMLS
-
October, 2017
-
Oct 12, 2017
Date
Canceled
CRMLS: NP17185389
$3,990,000
Price
-
Aug 11, 2017
Date
Active
CRMLS: NP17185389
$3,990,000
Price
-
Listing provided courtesy of CRMLS
-
August, 2017
-
Aug 7, 2017
Date
Canceled
CRMLS: OC17086963
$3,888,000
Price
-
Aug 1, 2017
Date
Withdrawn
CRMLS: OC17086963
$3,888,000
Price
-
Apr 22, 2017
Date
Active
CRMLS: OC17086963
$3,888,000
Price
-
Listing provided courtesy of CRMLS
-
September, 2013
-
Sep 19, 2013
Date
Canceled
CRMLS: NP13061896
$4,499,000
Price
-
Apr 3, 2013
Date
Active
CRMLS: NP13061896
$4,499,000
Price
-
Listing provided courtesy of CRMLS
-
March, 2004
-
Mar 5, 2004
Date
Sold (Public Records)
Public Records
--
Price
Show More
Tax History for 19051 Cerro Villa Dr
Assessed Value (2020):
$2,191,372
| Year | Land Value | Improved Value | Assessed Value |
|---|---|---|---|
| 2020 | $580,850 | $1,610,522 | $2,191,372 |
Home Value Compared to the Market
This property vs the competition
About 19051 Cerro Villa Dr
Detailed summary of property
Public Facts for 19051 Cerro Villa Dr
Public county record property details
- Beds
- 6
- Baths
- 6
- Year built
- 2003
- Sq. Ft.
- 7,746
- Lot Size
- 27,225
- Stories
- --
- Type
- Single Family Residential
- Pool
- No
- Spa
- No
- County
- Orange
- Lot#
- 2
- APN
- 372-441-13
The source for these homes facts are from public records.
92861 Real Estate Sale History (Last 30 days)
Last 30 days of sale history and trends
Median List Price
$2,600,000
Median List Price/Sq.Ft.
$653
Median Sold Price
$2,000,000
Median Sold Price/Sq.Ft.
$631
Total Inventory
17
Median Sale to List Price %
102.56%
Avg Days on Market
31
Loan Type
Conventional (20%), FHA (0%), VA (0%), Cash (40%), Other (40%)
Thinking of Selling?
Is this your property?
Thinking of Selling?
Call, Text or Message
Thinking of Selling?
Call, Text or Message
Homes for Sale Near 19051 Cerro Villa Dr
Nearby Homes for Sale
Recently Sold Homes Near 19051 Cerro Villa Dr
Related Resources to 19051 Cerro Villa Dr
New Listings in 92861
Popular Zip Codes
Popular Cities
- Anaheim Hills Homes for Sale
- Brea Homes for Sale
- Corona Homes for Sale
- Fullerton Homes for Sale
- Huntington Beach Homes for Sale
- Irvine Homes for Sale
- La Habra Homes for Sale
- Long Beach Homes for Sale
- Los Angeles Homes for Sale
- Ontario Homes for Sale
- Placentia Homes for Sale
- Riverside Homes for Sale
- San Bernardino Homes for Sale
- Whittier Homes for Sale
- Yorba Linda Homes for Sale
- More Cities
Other Villa Park Resources
- Villa Park Homes for Sale
- Villa Park 4 Bedroom Homes for Sale
- Villa Park 5 Bedroom Homes for Sale
- Villa Park Single Story Homes for Sale
- Villa Park Homes for Sale with Pools
- Villa Park Homes for Sale with 3 Car Garages
- Villa Park Homes for Sale with Large Lots
- Villa Park Cheapest Homes for Sale
- Villa Park Luxury Homes for Sale
- Villa Park Newest Listings for Sale
- Villa Park Homes Pending Sale
- Villa Park Recently Sold Homes
Based on information from California Regional Multiple Listing Service, Inc. as of 2019. This information is for your personal, non-commercial use and may not be used for any purpose other than to identify prospective properties you may be interested in purchasing. Display of MLS data is usually deemed reliable but is NOT guaranteed accurate by the MLS. Buyers are responsible for verifying the accuracy of all information and should investigate the data themselves or retain appropriate professionals. Information from sources other than the Listing Agent may have been included in the MLS data. Unless otherwise specified in writing, Broker/Agent has not and will not verify any information obtained from other sources. The Broker/Agent providing the information contained herein may or may not have been the Listing and/or Selling Agent.
