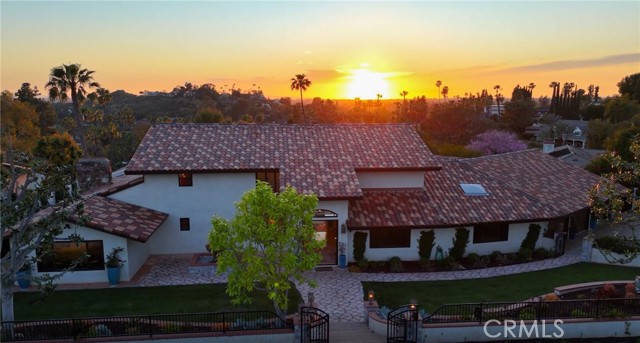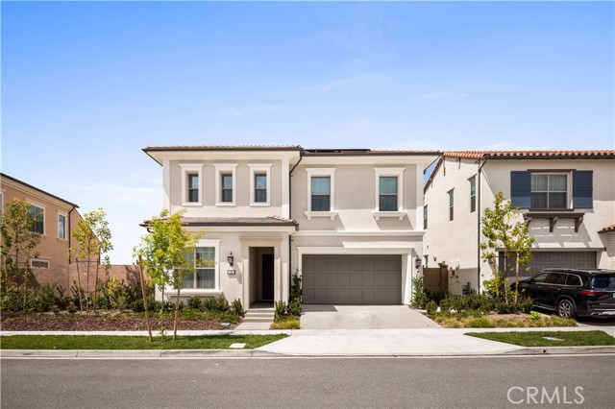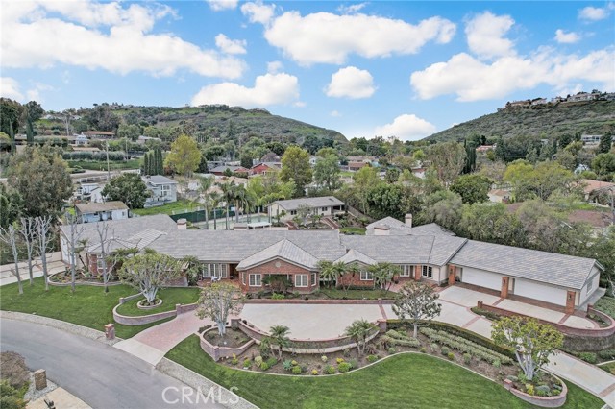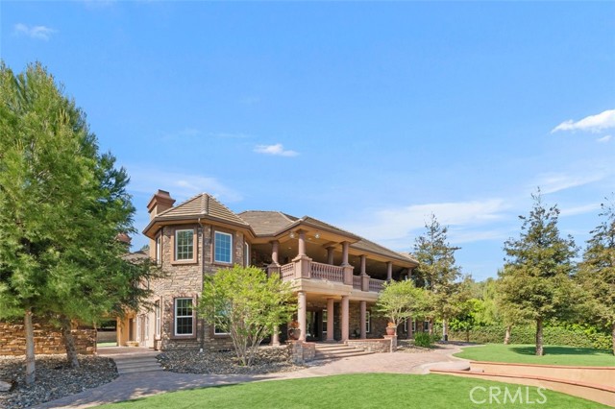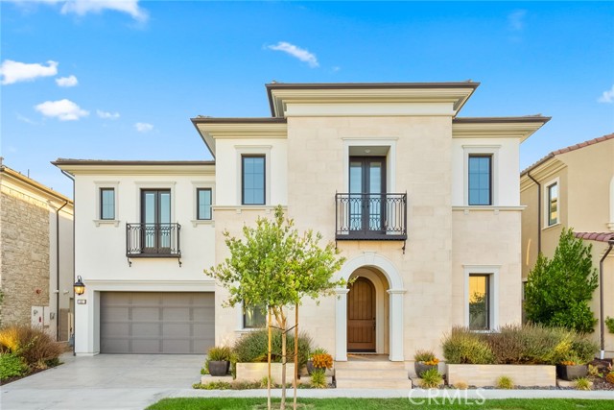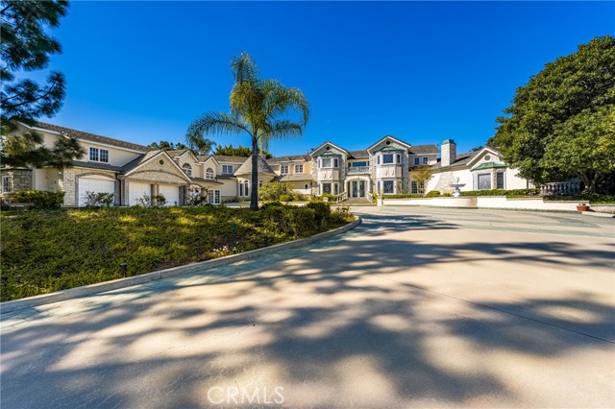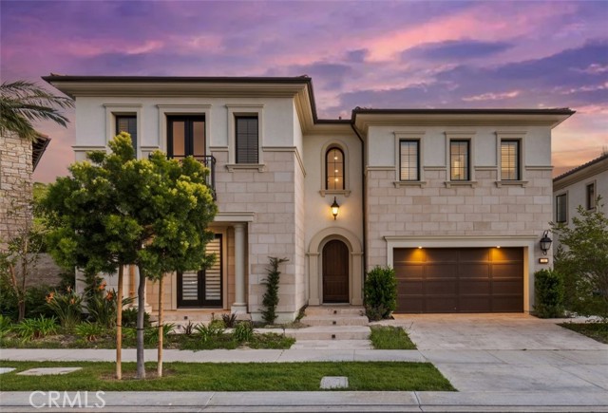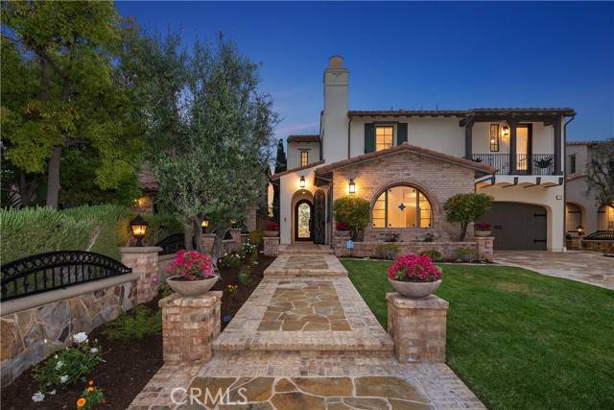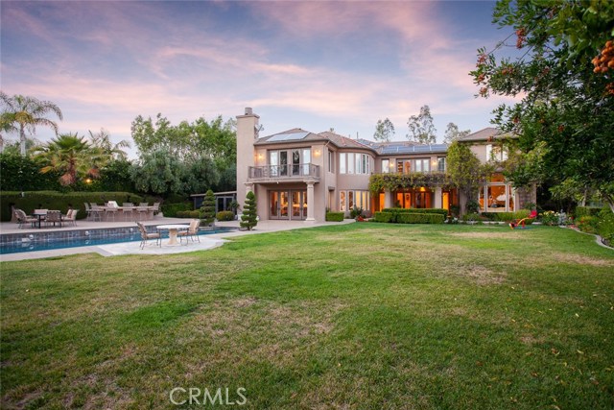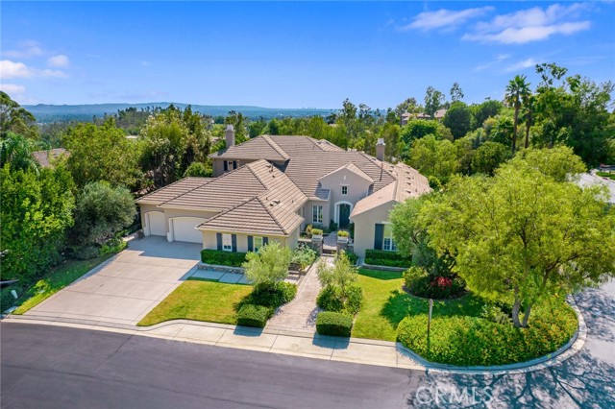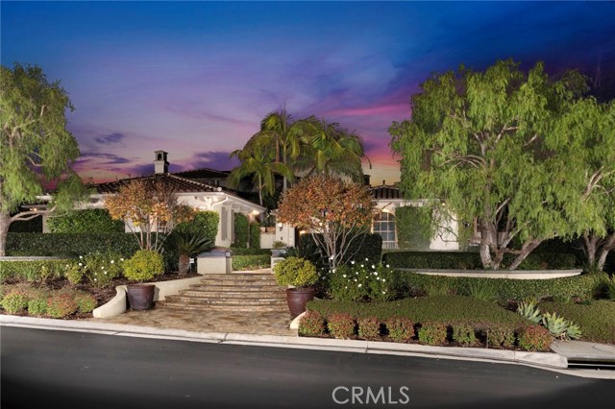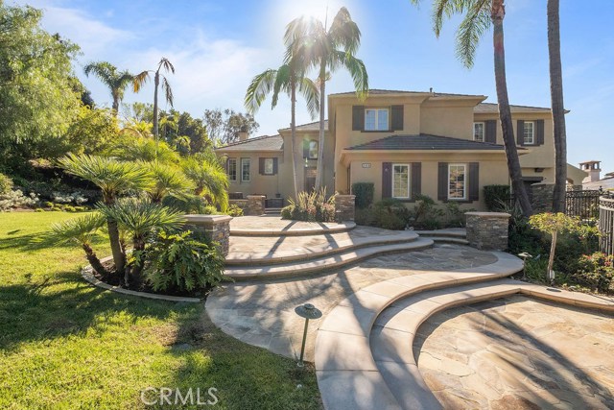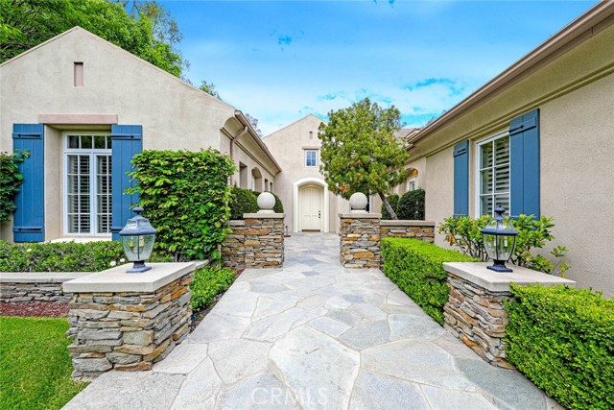
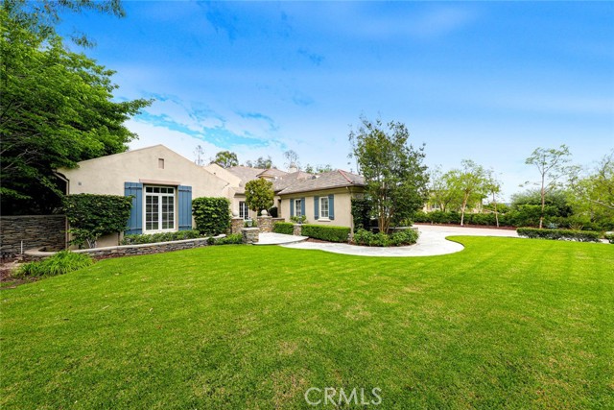
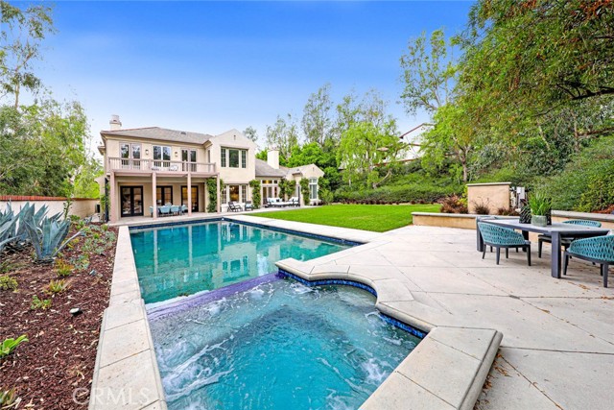
View Photos
2455 Hannaford Dr Tustin, CA 92782
$5,675,000
- 5 Beds
- 6 Baths
- 5,191 Sq.Ft.
For Sale
Property Overview: 2455 Hannaford Dr Tustin, CA has 5 bedrooms, 6 bathrooms, 5,191 living square feet and 30,274 square feet lot size. Call an Ardent Real Estate Group agent to verify current availability of this home or with any questions you may have.
Listed by Barbara Waldowski | BRE #01481770 | Refined Realty
Last checked: 4 minutes ago |
Last updated: March 6th, 2024 |
Source CRMLS |
DOM: 247
Get a $17,025 Cash Reward
New
Buy this home with Ardent Real Estate Group and get $17,025 back.
Call/Text (714) 706-1823
Home details
- Lot Sq. Ft
- 30,274
- HOA Dues
- $785/mo
- Year built
- 2000
- Garage
- 4 Car
- Property Type:
- Single Family Home
- Status
- Active
- MLS#
- OC23143141
- City
- Tustin
- County
- Orange
- Time on Site
- 259 days
Show More
Open Houses for 2455 Hannaford Dr
No upcoming open houses
Schedule Tour
Loading...
Virtual Tour
Use the following link to view this property's virtual tour:
Property Details for 2455 Hannaford Dr
Local Tustin Agent
Loading...
Sale History for 2455 Hannaford Dr
Last sold for $4,600,000 on November 7th, 2022
-
August, 2023
-
Aug 11, 2023
Date
Active
CRMLS: OC23143141
$5,898,000
Price
-
November, 2022
-
Nov 7, 2022
Date
Sold
CRMLS: PW22212304
$4,600,000
Price
-
Oct 8, 2022
Date
Active
CRMLS: PW22212304
$4,680,000
Price
-
Listing provided courtesy of CRMLS
-
October, 2017
-
Oct 17, 2017
Date
Sold
CRMLS: PW17145980
$2,725,000
Price
-
Sep 9, 2017
Date
Pending
CRMLS: PW17145980
$2,800,000
Price
-
Aug 23, 2017
Date
Active Under Contract
CRMLS: PW17145980
$2,800,000
Price
-
Jun 29, 2017
Date
Active
CRMLS: PW17145980
$2,800,000
Price
-
Listing provided courtesy of CRMLS
-
October, 2017
-
Oct 17, 2017
Date
Sold (Public Records)
Public Records
$2,725,000
Price
-
June, 2010
-
Jun 2, 2010
Date
Sold (Public Records)
Public Records
$2,050,000
Price
Show More
Tax History for 2455 Hannaford Dr
Assessed Value (2020):
$2,835,090
| Year | Land Value | Improved Value | Assessed Value |
|---|---|---|---|
| 2020 | $1,657,439 | $1,177,651 | $2,835,090 |
Home Value Compared to the Market
This property vs the competition
About 2455 Hannaford Dr
Detailed summary of property
Public Facts for 2455 Hannaford Dr
Public county record property details
- Beds
- 4
- Baths
- 4
- Year built
- 1999
- Sq. Ft.
- 5,121
- Lot Size
- 30,274
- Stories
- --
- Type
- Single Family Residential
- Pool
- Yes
- Spa
- Yes
- County
- Orange
- Lot#
- 42
- APN
- 502-522-06
The source for these homes facts are from public records.
92782 Real Estate Sale History (Last 30 days)
Last 30 days of sale history and trends
Median List Price
$1,299,990
Median List Price/Sq.Ft.
$724
Median Sold Price
$1,020,000
Median Sold Price/Sq.Ft.
$754
Total Inventory
34
Median Sale to List Price %
107.37%
Avg Days on Market
7
Loan Type
Conventional (44.44%), FHA (0%), VA (0%), Cash (27.78%), Other (27.78%)
Tour This Home
Buy with Ardent Real Estate Group and save $17,025.
Contact Jon
Tustin Agent
Call, Text or Message
Tustin Agent
Call, Text or Message
Get a $17,025 Cash Reward
New
Buy this home with Ardent Real Estate Group and get $17,025 back.
Call/Text (714) 706-1823
Homes for Sale Near 2455 Hannaford Dr
Nearby Homes for Sale
Recently Sold Homes Near 2455 Hannaford Dr
Related Resources to 2455 Hannaford Dr
New Listings in 92782
Popular Zip Codes
Popular Cities
- Anaheim Hills Homes for Sale
- Brea Homes for Sale
- Corona Homes for Sale
- Fullerton Homes for Sale
- Huntington Beach Homes for Sale
- Irvine Homes for Sale
- La Habra Homes for Sale
- Long Beach Homes for Sale
- Los Angeles Homes for Sale
- Ontario Homes for Sale
- Placentia Homes for Sale
- Riverside Homes for Sale
- San Bernardino Homes for Sale
- Whittier Homes for Sale
- Yorba Linda Homes for Sale
- More Cities
Other Tustin Resources
- Tustin Homes for Sale
- Tustin Townhomes for Sale
- Tustin Condos for Sale
- Tustin 1 Bedroom Homes for Sale
- Tustin 2 Bedroom Homes for Sale
- Tustin 3 Bedroom Homes for Sale
- Tustin 4 Bedroom Homes for Sale
- Tustin 5 Bedroom Homes for Sale
- Tustin Single Story Homes for Sale
- Tustin Homes for Sale with Pools
- Tustin Homes for Sale with 3 Car Garages
- Tustin New Homes for Sale
- Tustin Homes for Sale with Large Lots
- Tustin Cheapest Homes for Sale
- Tustin Luxury Homes for Sale
- Tustin Newest Listings for Sale
- Tustin Homes Pending Sale
- Tustin Recently Sold Homes
Based on information from California Regional Multiple Listing Service, Inc. as of 2019. This information is for your personal, non-commercial use and may not be used for any purpose other than to identify prospective properties you may be interested in purchasing. Display of MLS data is usually deemed reliable but is NOT guaranteed accurate by the MLS. Buyers are responsible for verifying the accuracy of all information and should investigate the data themselves or retain appropriate professionals. Information from sources other than the Listing Agent may have been included in the MLS data. Unless otherwise specified in writing, Broker/Agent has not and will not verify any information obtained from other sources. The Broker/Agent providing the information contained herein may or may not have been the Listing and/or Selling Agent.
