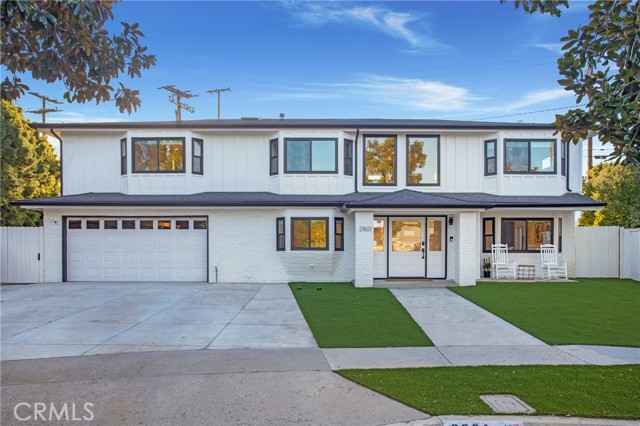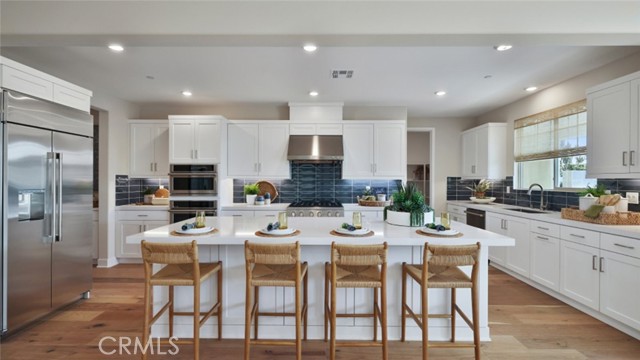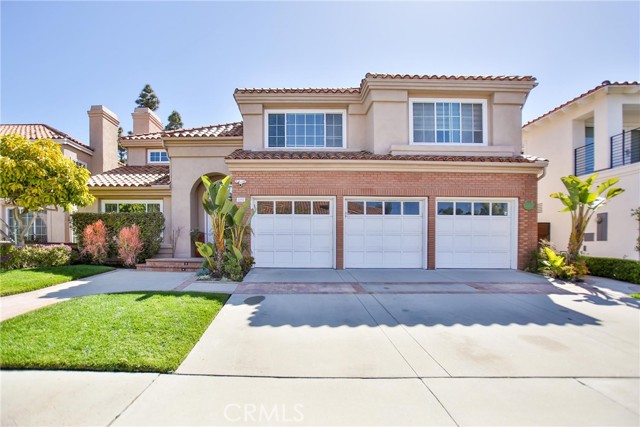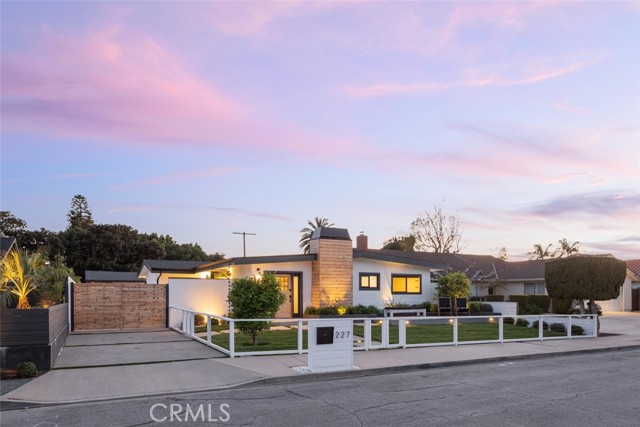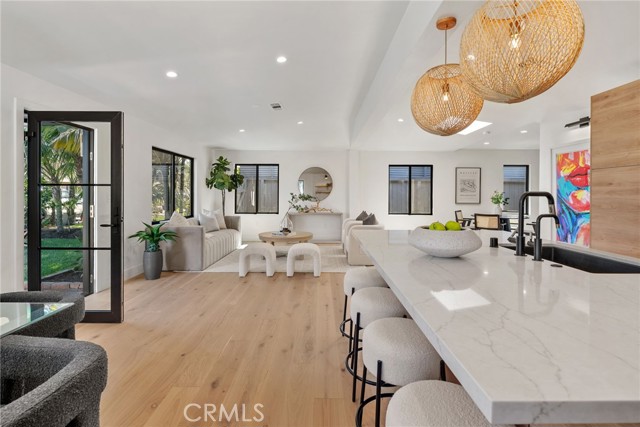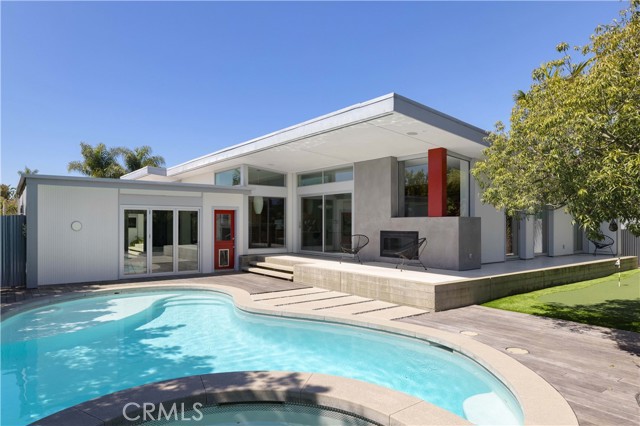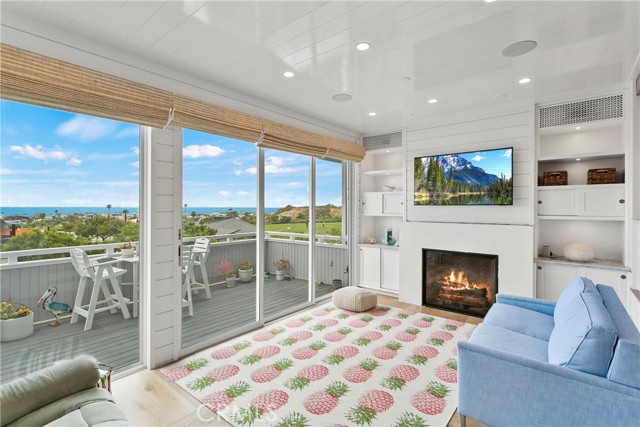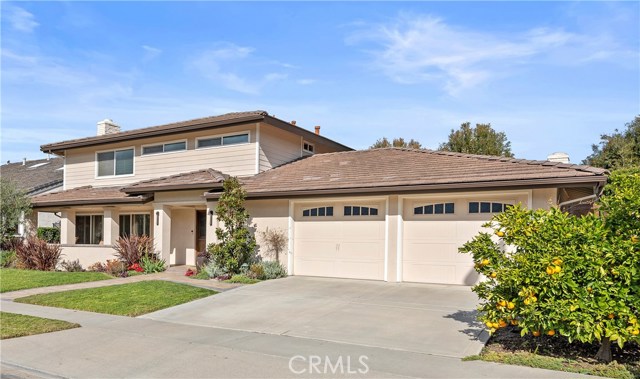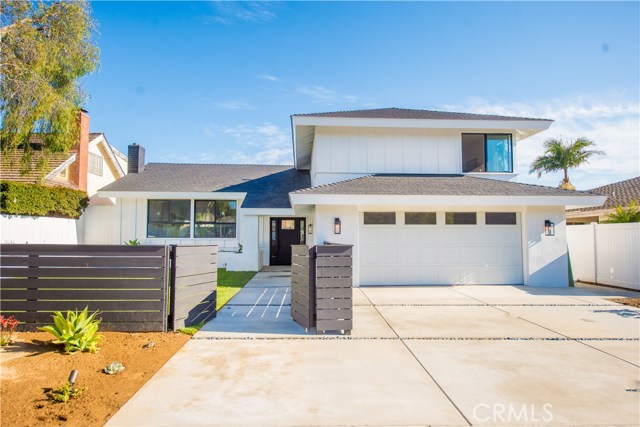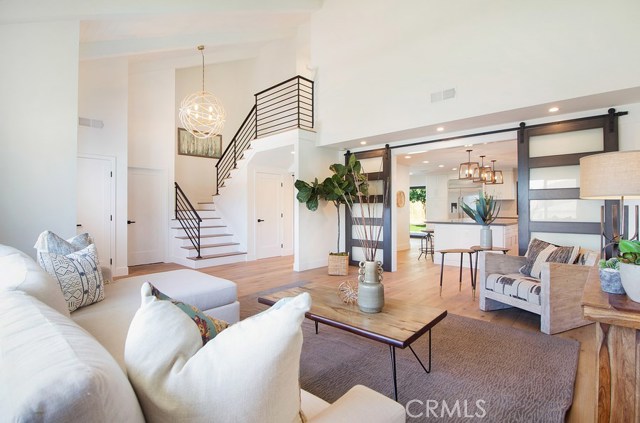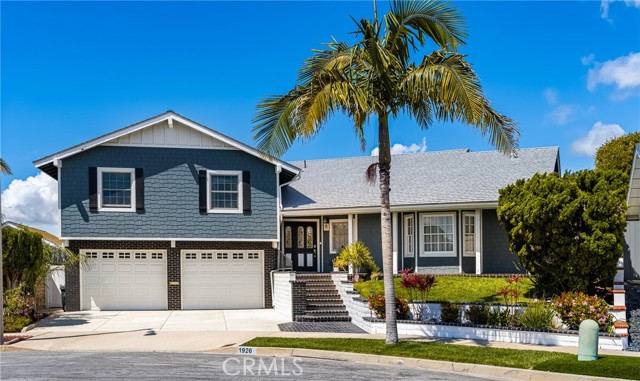
Open Sat 1pm-3pm
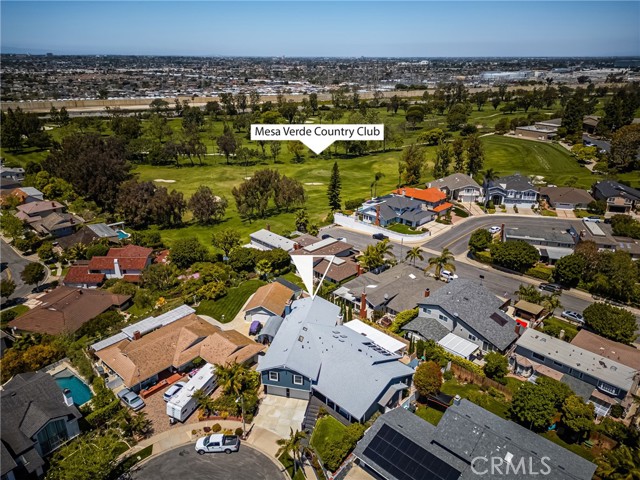
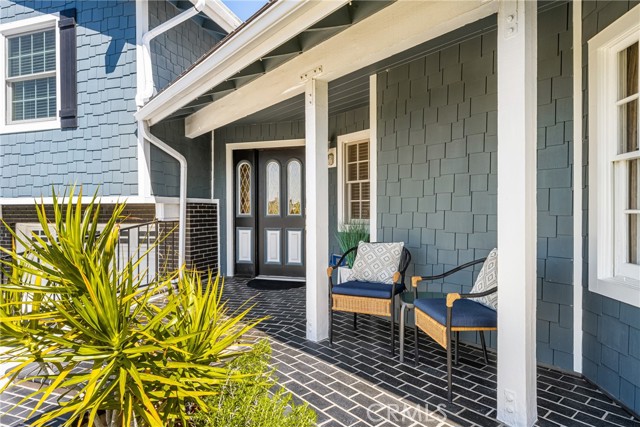
View Photos
1926 Suva Circle Costa Mesa, CA 92626
$2,999,000
- 5 Beds
- 4.5 Baths
- 4,137 Sq.Ft.
For Sale
Property Overview: 1926 Suva Circle Costa Mesa, CA has 5 bedrooms, 4.5 bathrooms, 4,137 living square feet and 7,650 square feet lot size. Call an Ardent Real Estate Group agent to verify current availability of this home or with any questions you may have.
Listed by Maria Xanthakis | BRE #01322068 | Seven Gables Real Estate
Co-listed by Hailey Caprilli-Crowder | BRE #02221217 | Seven Gables Real Estate
Co-listed by Hailey Caprilli-Crowder | BRE #02221217 | Seven Gables Real Estate
Last checked: 3 minutes ago |
Last updated: April 30th, 2024 |
Source CRMLS |
DOM: 0
Get a $10,122 Cash Reward
New
Buy this home with Ardent Real Estate Group and get $10,122 back.
Call/Text (714) 706-1823
Home details
- Lot Sq. Ft
- 7,650
- HOA Dues
- $0/mo
- Year built
- 1979
- Garage
- 4 Car
- Property Type:
- Single Family Home
- Status
- Active
- MLS#
- OC24069226
- City
- Costa Mesa
- County
- Orange
- Time on Site
- 20 days
Show More
Open Houses for 1926 Suva Circle
Saturday, May 4th:
1:00pm-3:00pm
Sunday, May 5th:
1:00pm-3:00pm
Schedule Tour
Loading...
Virtual Tour
Use the following link to view this property's virtual tour:
Property Details for 1926 Suva Circle
Local Costa Mesa Agent
Loading...
Sale History for 1926 Suva Circle
Last sold on November 3rd, 2000
-
April, 2024
-
Apr 30, 2024
Date
Active
CRMLS: OC24069226
$2,999,000
Price
-
November, 2000
-
Nov 3, 2000
Date
Sold (Public Records)
Public Records
--
Price
-
June, 1997
-
Jun 20, 1997
Date
Sold (Public Records)
Public Records
$450,000
Price
Show More
Tax History for 1926 Suva Circle
Assessed Value (2020):
$670,143
| Year | Land Value | Improved Value | Assessed Value |
|---|---|---|---|
| 2020 | $121,653 | $548,490 | $670,143 |
Home Value Compared to the Market
This property vs the competition
About 1926 Suva Circle
Detailed summary of property
Public Facts for 1926 Suva Circle
Public county record property details
- Beds
- 4
- Baths
- 3
- Year built
- 1979
- Sq. Ft.
- 4,137
- Lot Size
- 7,650
- Stories
- --
- Type
- Single Family Residential
- Pool
- No
- Spa
- Yes
- County
- Orange
- Lot#
- 66
- APN
- 139-431-21
The source for these homes facts are from public records.
92626 Real Estate Sale History (Last 30 days)
Last 30 days of sale history and trends
Median List Price
$1,385,000
Median List Price/Sq.Ft.
$763
Median Sold Price
$1,352,000
Median Sold Price/Sq.Ft.
$714
Total Inventory
47
Median Sale to List Price %
104.08%
Avg Days on Market
14
Loan Type
Conventional (36.36%), FHA (0%), VA (0%), Cash (40.91%), Other (22.73%)
Tour This Home
Buy with Ardent Real Estate Group and save $10,122.
Contact Jon
Costa Mesa Agent
Call, Text or Message
Costa Mesa Agent
Call, Text or Message
Get a $10,122 Cash Reward
New
Buy this home with Ardent Real Estate Group and get $10,122 back.
Call/Text (714) 706-1823
Homes for Sale Near 1926 Suva Circle
Nearby Homes for Sale
Recently Sold Homes Near 1926 Suva Circle
Related Resources to 1926 Suva Circle
New Listings in 92626
Popular Zip Codes
Popular Cities
- Anaheim Hills Homes for Sale
- Brea Homes for Sale
- Corona Homes for Sale
- Fullerton Homes for Sale
- Huntington Beach Homes for Sale
- Irvine Homes for Sale
- La Habra Homes for Sale
- Long Beach Homes for Sale
- Los Angeles Homes for Sale
- Ontario Homes for Sale
- Placentia Homes for Sale
- Riverside Homes for Sale
- San Bernardino Homes for Sale
- Whittier Homes for Sale
- Yorba Linda Homes for Sale
- More Cities
Other Costa Mesa Resources
- Costa Mesa Homes for Sale
- Costa Mesa Townhomes for Sale
- Costa Mesa Condos for Sale
- Costa Mesa 1 Bedroom Homes for Sale
- Costa Mesa 2 Bedroom Homes for Sale
- Costa Mesa 3 Bedroom Homes for Sale
- Costa Mesa 4 Bedroom Homes for Sale
- Costa Mesa 5 Bedroom Homes for Sale
- Costa Mesa Single Story Homes for Sale
- Costa Mesa Homes for Sale with Pools
- Costa Mesa Homes for Sale with 3 Car Garages
- Costa Mesa New Homes for Sale
- Costa Mesa Homes for Sale with Large Lots
- Costa Mesa Cheapest Homes for Sale
- Costa Mesa Luxury Homes for Sale
- Costa Mesa Newest Listings for Sale
- Costa Mesa Homes Pending Sale
- Costa Mesa Recently Sold Homes
Based on information from California Regional Multiple Listing Service, Inc. as of 2019. This information is for your personal, non-commercial use and may not be used for any purpose other than to identify prospective properties you may be interested in purchasing. Display of MLS data is usually deemed reliable but is NOT guaranteed accurate by the MLS. Buyers are responsible for verifying the accuracy of all information and should investigate the data themselves or retain appropriate professionals. Information from sources other than the Listing Agent may have been included in the MLS data. Unless otherwise specified in writing, Broker/Agent has not and will not verify any information obtained from other sources. The Broker/Agent providing the information contained herein may or may not have been the Listing and/or Selling Agent.
