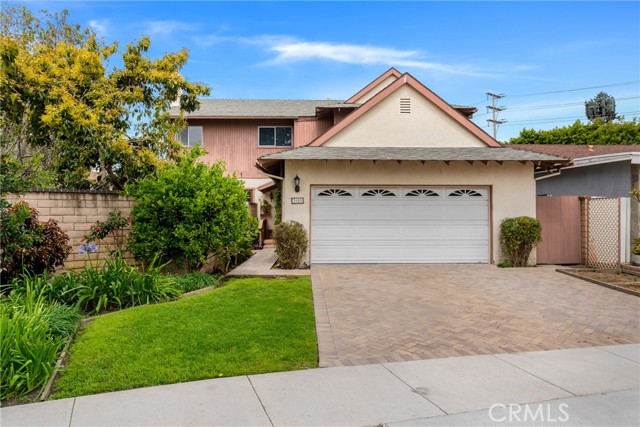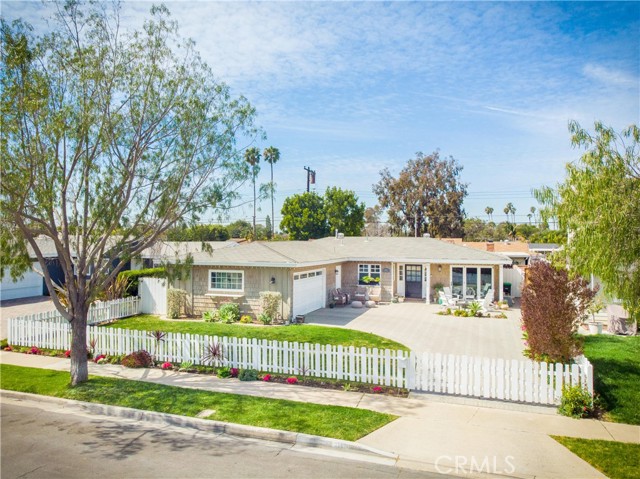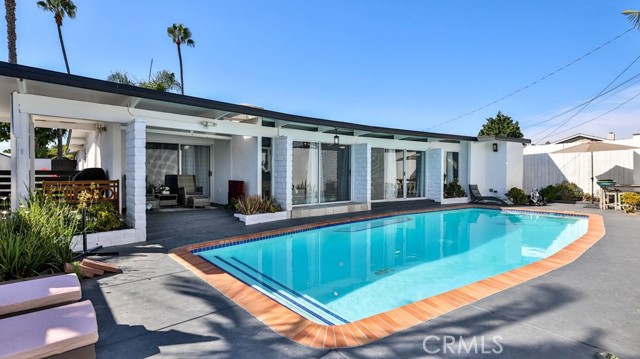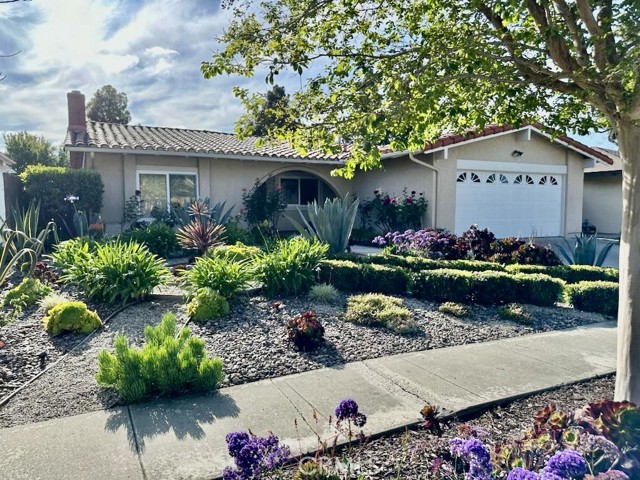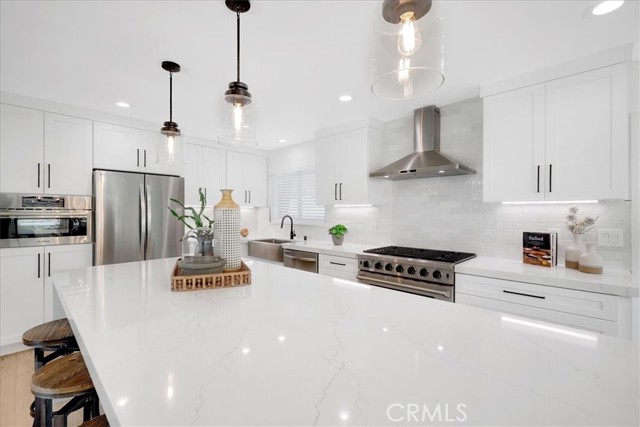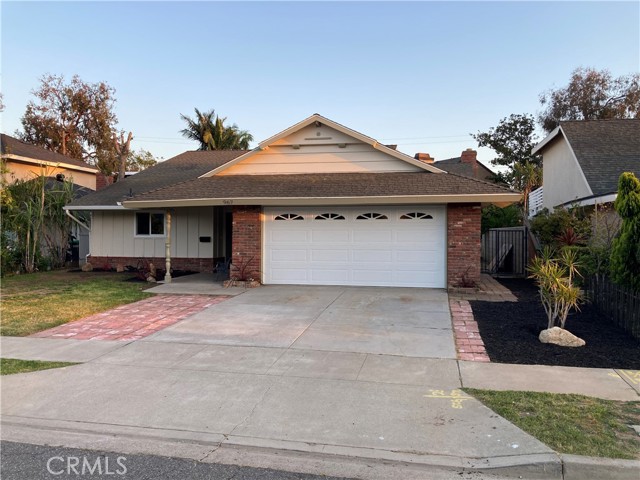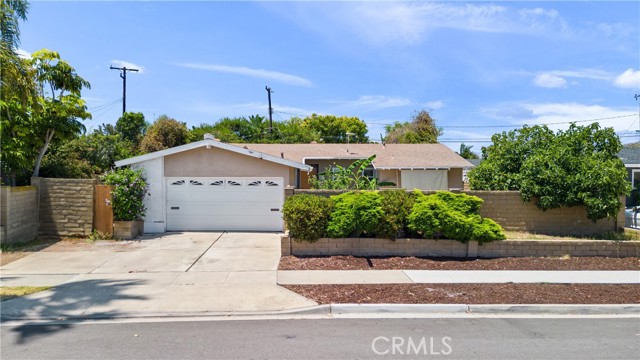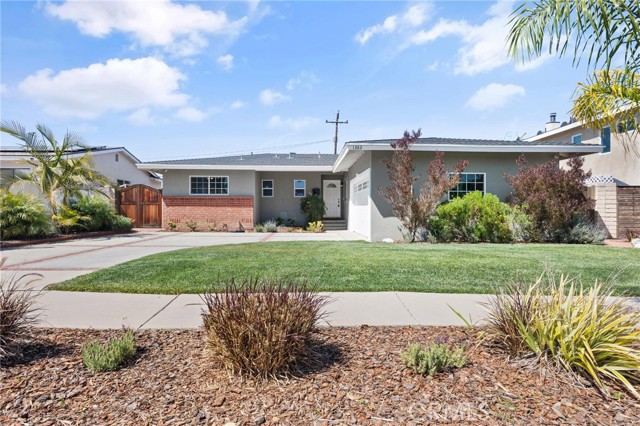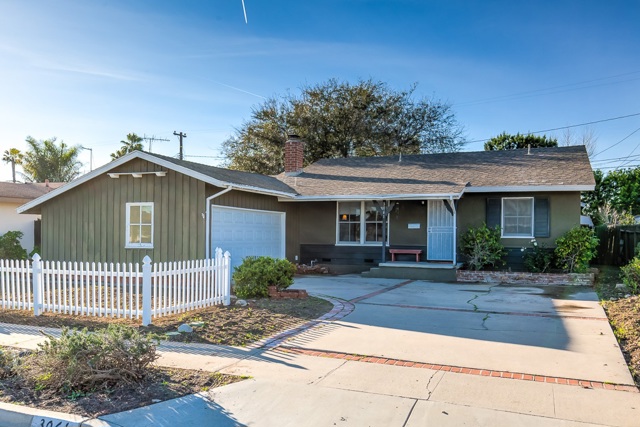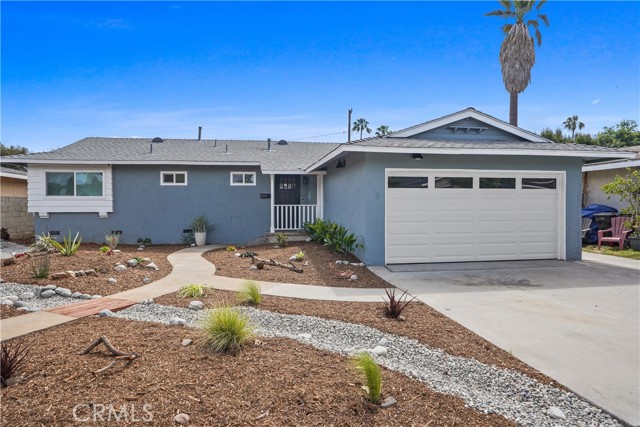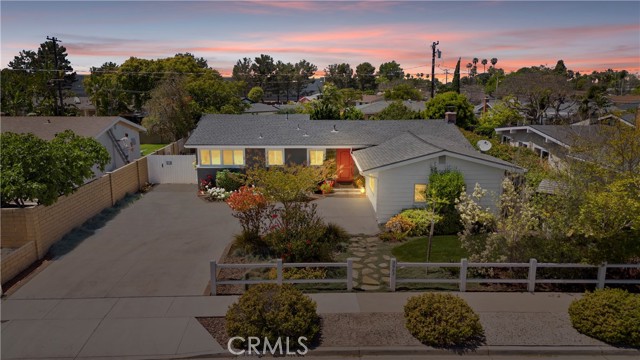
Open Sat 1pm-4pm
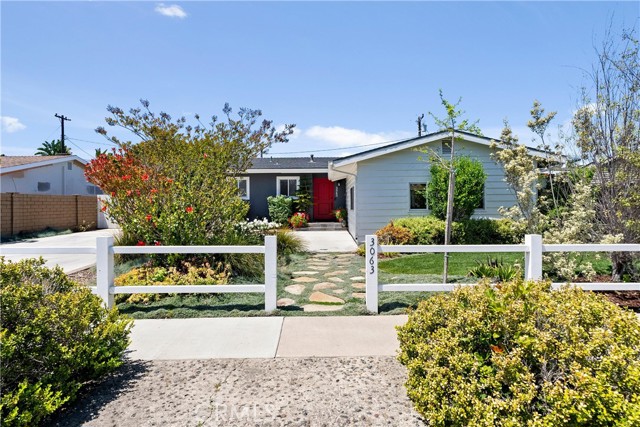
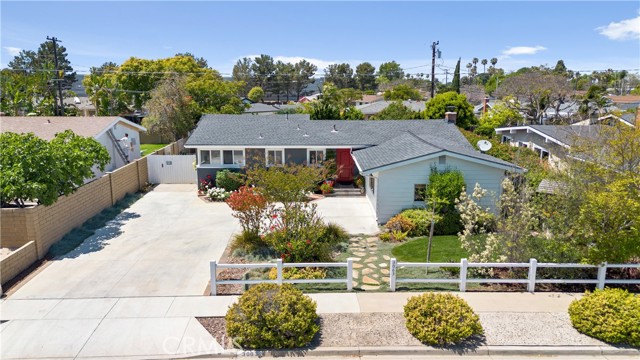
View Photos
3063 Killybrooke Ln Costa Mesa, CA 92626
$1,399,000
- 3 Beds
- 2 Baths
- 1,562 Sq.Ft.
For Sale
Property Overview: 3063 Killybrooke Ln Costa Mesa, CA has 3 bedrooms, 2 bathrooms, 1,562 living square feet and 7,920 square feet lot size. Call an Ardent Real Estate Group agent to verify current availability of this home or with any questions you may have.
Listed by Mark Sladky | BRE #02083213 | Torelli Realty
Last checked: 16 minutes ago |
Last updated: May 2nd, 2024 |
Source CRMLS |
DOM: 2
Get a $4,197 Cash Reward
New
Buy this home with Ardent Real Estate Group and get $4,197 back.
Call/Text (714) 706-1823
Home details
- Lot Sq. Ft
- 7,920
- HOA Dues
- $0/mo
- Year built
- 1955
- Garage
- 2 Car
- Property Type:
- Single Family Home
- Status
- Active
- MLS#
- PW24069357
- City
- Costa Mesa
- County
- Orange
- Time on Site
- 13 days
Show More
Open Houses for 3063 Killybrooke Ln
Saturday, May 4th:
1:00pm-4:00pm
Sunday, May 5th:
1:00pm-4:00pm
Schedule Tour
Loading...
Property Details for 3063 Killybrooke Ln
Local Costa Mesa Agent
Loading...
Sale History for 3063 Killybrooke Ln
Last sold for $652,500 on October 19th, 2015
-
May, 2024
-
May 1, 2024
Date
Active
CRMLS: PW24069357
$1,390,000
Price
-
October, 2015
-
Oct 19, 2015
Date
Sold (Public Records)
Public Records
$652,500
Price
-
September, 2015
-
Sep 9, 2015
Date
Price Change
CRMLS: PW15199524
$645,000
Price
-
Listing provided courtesy of CRMLS
Show More
Tax History for 3063 Killybrooke Ln
Assessed Value (2020):
$706,286
| Year | Land Value | Improved Value | Assessed Value |
|---|---|---|---|
| 2020 | $617,179 | $89,107 | $706,286 |
Home Value Compared to the Market
This property vs the competition
About 3063 Killybrooke Ln
Detailed summary of property
Public Facts for 3063 Killybrooke Ln
Public county record property details
- Beds
- 3
- Baths
- 2
- Year built
- 1955
- Sq. Ft.
- 1,562
- Lot Size
- 7,920
- Stories
- 1
- Type
- Single Family Residential
- Pool
- No
- Spa
- No
- County
- Orange
- Lot#
- 185
- APN
- 141-033-12
The source for these homes facts are from public records.
92626 Real Estate Sale History (Last 30 days)
Last 30 days of sale history and trends
Median List Price
$1,399,000
Median List Price/Sq.Ft.
$751
Median Sold Price
$1,337,000
Median Sold Price/Sq.Ft.
$757
Total Inventory
47
Median Sale to List Price %
99.04%
Avg Days on Market
26
Loan Type
Conventional (50%), FHA (0%), VA (0%), Cash (25%), Other (25%)
Tour This Home
Buy with Ardent Real Estate Group and save $4,197.
Contact Jon
Costa Mesa Agent
Call, Text or Message
Costa Mesa Agent
Call, Text or Message
Get a $4,197 Cash Reward
New
Buy this home with Ardent Real Estate Group and get $4,197 back.
Call/Text (714) 706-1823
Homes for Sale Near 3063 Killybrooke Ln
Nearby Homes for Sale
Recently Sold Homes Near 3063 Killybrooke Ln
Related Resources to 3063 Killybrooke Ln
New Listings in 92626
Popular Zip Codes
Popular Cities
- Anaheim Hills Homes for Sale
- Brea Homes for Sale
- Corona Homes for Sale
- Fullerton Homes for Sale
- Huntington Beach Homes for Sale
- Irvine Homes for Sale
- La Habra Homes for Sale
- Long Beach Homes for Sale
- Los Angeles Homes for Sale
- Ontario Homes for Sale
- Placentia Homes for Sale
- Riverside Homes for Sale
- San Bernardino Homes for Sale
- Whittier Homes for Sale
- Yorba Linda Homes for Sale
- More Cities
Other Costa Mesa Resources
- Costa Mesa Homes for Sale
- Costa Mesa Townhomes for Sale
- Costa Mesa Condos for Sale
- Costa Mesa 1 Bedroom Homes for Sale
- Costa Mesa 2 Bedroom Homes for Sale
- Costa Mesa 3 Bedroom Homes for Sale
- Costa Mesa 4 Bedroom Homes for Sale
- Costa Mesa 5 Bedroom Homes for Sale
- Costa Mesa Single Story Homes for Sale
- Costa Mesa Homes for Sale with Pools
- Costa Mesa Homes for Sale with 3 Car Garages
- Costa Mesa New Homes for Sale
- Costa Mesa Homes for Sale with Large Lots
- Costa Mesa Cheapest Homes for Sale
- Costa Mesa Luxury Homes for Sale
- Costa Mesa Newest Listings for Sale
- Costa Mesa Homes Pending Sale
- Costa Mesa Recently Sold Homes
Based on information from California Regional Multiple Listing Service, Inc. as of 2019. This information is for your personal, non-commercial use and may not be used for any purpose other than to identify prospective properties you may be interested in purchasing. Display of MLS data is usually deemed reliable but is NOT guaranteed accurate by the MLS. Buyers are responsible for verifying the accuracy of all information and should investigate the data themselves or retain appropriate professionals. Information from sources other than the Listing Agent may have been included in the MLS data. Unless otherwise specified in writing, Broker/Agent has not and will not verify any information obtained from other sources. The Broker/Agent providing the information contained herein may or may not have been the Listing and/or Selling Agent.
