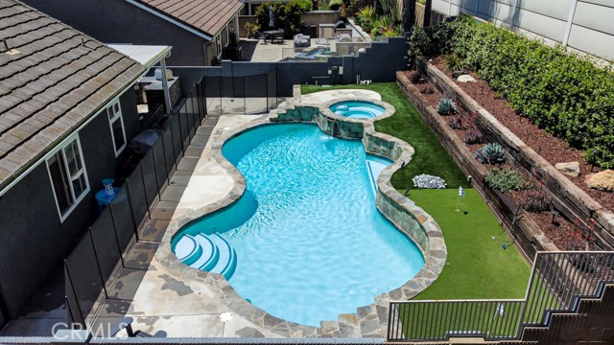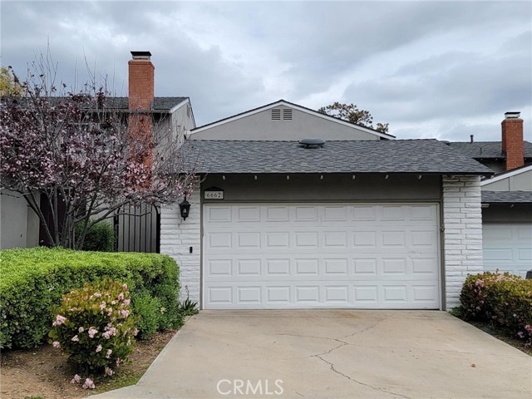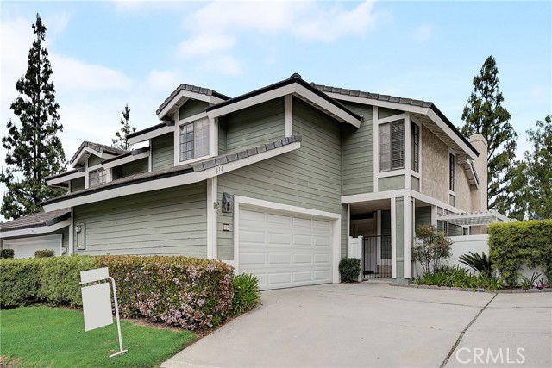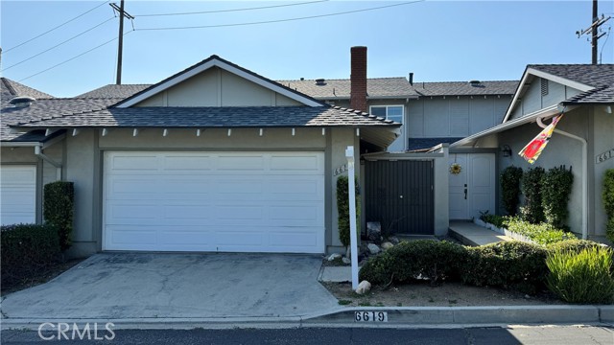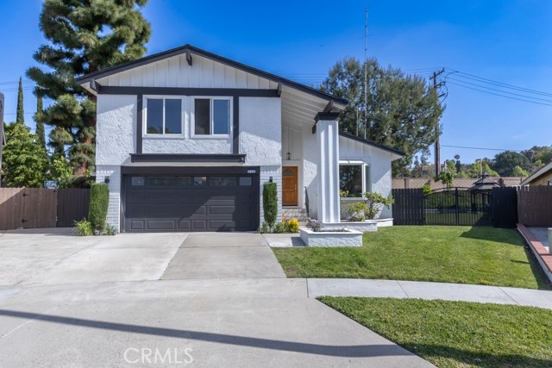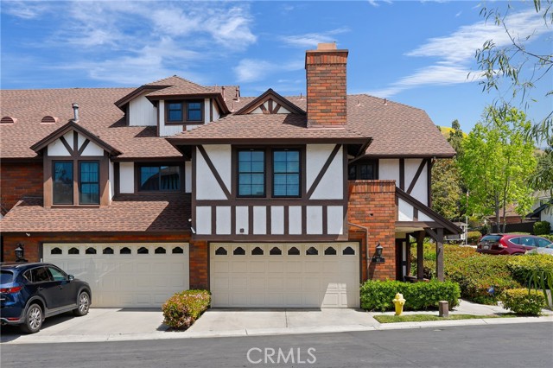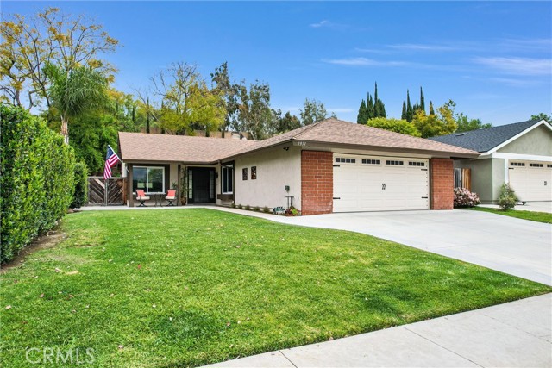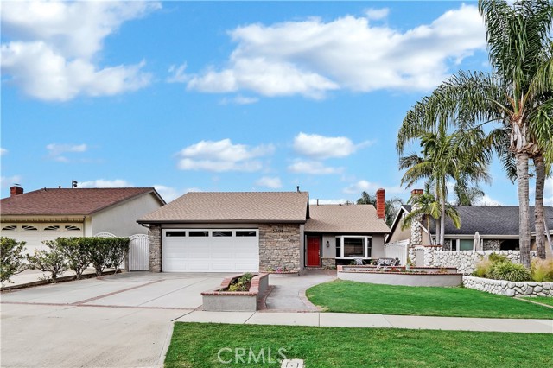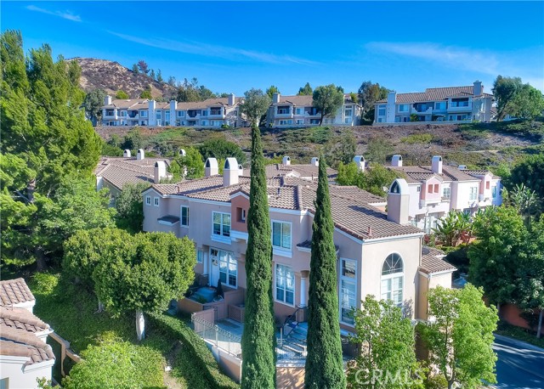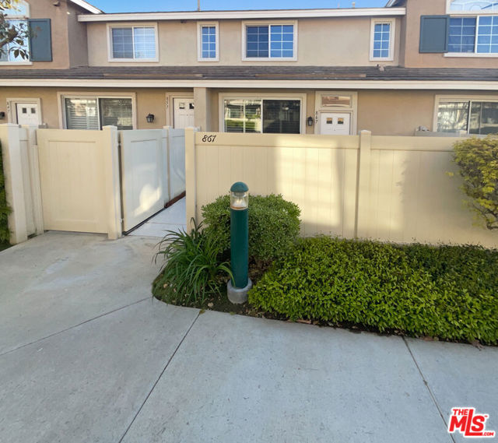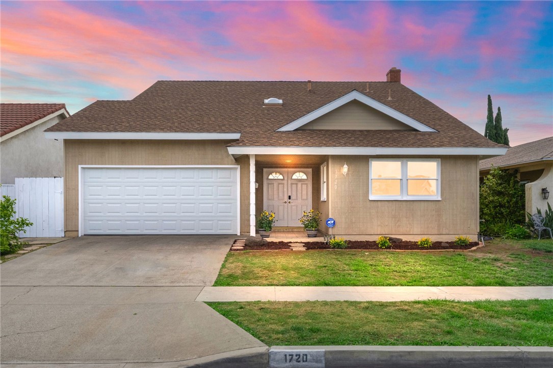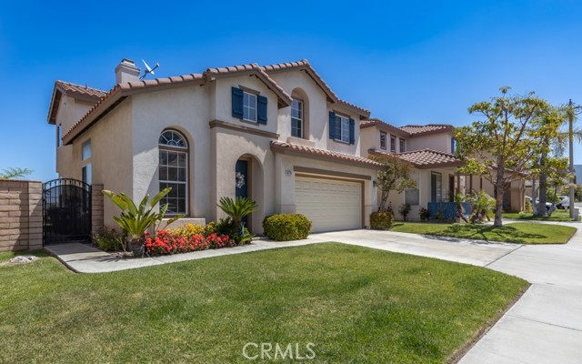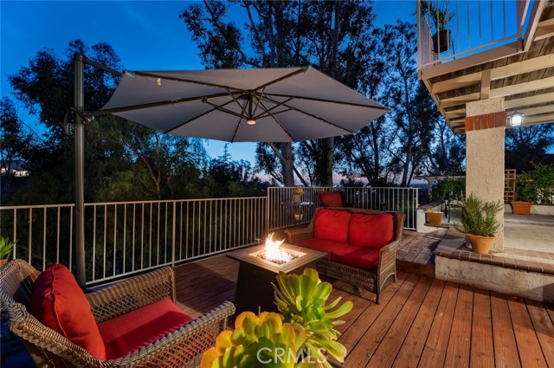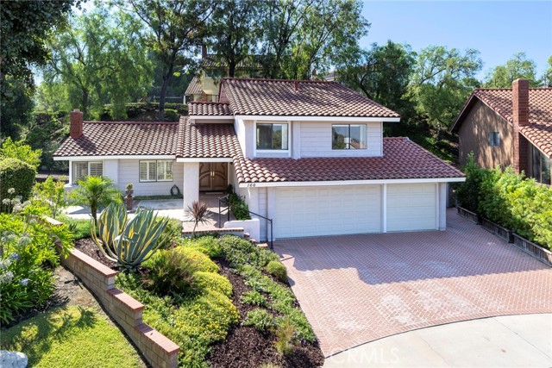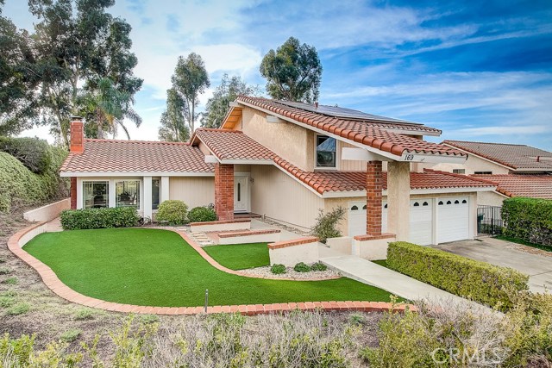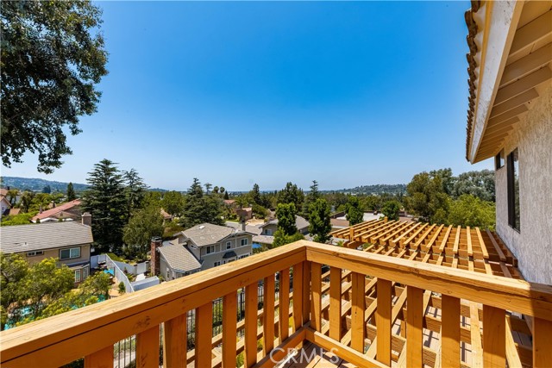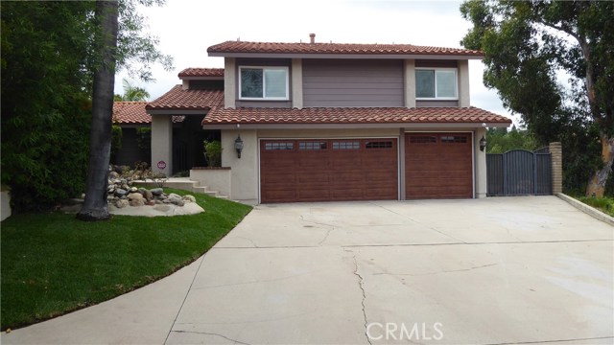
View Photos
193 S Donna Court Anaheim Hills, CA 92807
$980,000
Sold Price as of 07/31/2020
- 3 Beds
- 2 Baths
- 2,818 Sq.Ft.
Sold
Property Overview: 193 S Donna Court Anaheim Hills, CA has 3 bedrooms, 2 bathrooms, 2,818 living square feet and 18,000 square feet lot size. Call an Ardent Real Estate Group agent with any questions you may have.
Listed by Gail Alderson | BRE #00476444 | Gail Alderson, Broker
Last checked: 2 minutes ago |
Last updated: September 29th, 2021 |
Source CRMLS |
DOM: 19
Home details
- Lot Sq. Ft
- 18,000
- HOA Dues
- $170/mo
- Year built
- 1978
- Garage
- 3 Car
- Property Type:
- Single Family Home
- Status
- Sold
- MLS#
- PW20101506
- City
- Anaheim Hills
- County
- Orange
- Time on Site
- 1406 days
Show More
Property Details for 193 S Donna Court
Local Anaheim Hills Agent
Loading...
Sale History for 193 S Donna Court
Last sold for $980,000 on July 31st, 2020
-
August, 2020
-
Aug 2, 2020
Date
Sold
CRMLS: PW20101506
$980,000
Price
-
Jun 16, 2020
Date
Active Under Contract
CRMLS: PW20101506
$989,000
Price
-
Jun 9, 2020
Date
Price Change
CRMLS: PW20101506
$989,000
Price
-
May 28, 2020
Date
Active
CRMLS: PW20101506
$998,900
Price
-
February, 2020
-
Feb 29, 2020
Date
Canceled
CRMLS: PW20022445
$998,900
Price
-
Jan 31, 2020
Date
Active
CRMLS: PW20022445
$998,900
Price
-
Listing provided courtesy of CRMLS
-
January, 2020
-
Jan 23, 2020
Date
Canceled
CRMLS: PW19156377
$998,000
Price
-
Dec 28, 2019
Date
Price Change
CRMLS: PW19156377
$998,000
Price
-
Dec 27, 2019
Date
Price Change
CRMLS: PW19156377
$998,888
Price
-
Dec 27, 2019
Date
Active
CRMLS: PW19156377
$979,888
Price
-
Nov 10, 2019
Date
Withdrawn
CRMLS: PW19156377
$979,888
Price
-
Oct 17, 2019
Date
Active
CRMLS: PW19156377
$979,888
Price
-
Oct 16, 2019
Date
Hold
CRMLS: PW19156377
$979,888
Price
-
Sep 25, 2019
Date
Price Change
CRMLS: PW19156377
$979,888
Price
-
Sep 13, 2019
Date
Price Change
CRMLS: PW19156377
$998,888
Price
-
Aug 16, 2019
Date
Price Change
CRMLS: PW19156377
$998,000
Price
-
Jul 17, 2019
Date
Price Change
CRMLS: PW19156377
$1,019,900
Price
-
Jul 5, 2019
Date
Active
CRMLS: PW19156377
$1,039,900
Price
-
Listing provided courtesy of CRMLS
Show More
Tax History for 193 S Donna Court
Recent tax history for this property
| Year | Land Value | Improved Value | Assessed Value |
|---|---|---|---|
| The tax history for this property will expand as we gather information for this property. | |||
Home Value Compared to the Market
This property vs the competition
About 193 S Donna Court
Detailed summary of property
Public Facts for 193 S Donna Court
Public county record property details
- Beds
- --
- Baths
- --
- Year built
- --
- Sq. Ft.
- --
- Lot Size
- --
- Stories
- --
- Type
- --
- Pool
- --
- Spa
- --
- County
- --
- Lot#
- --
- APN
- --
The source for these homes facts are from public records.
92807 Real Estate Sale History (Last 30 days)
Last 30 days of sale history and trends
Median List Price
$1,150,000
Median List Price/Sq.Ft.
$581
Median Sold Price
$1,100,000
Median Sold Price/Sq.Ft.
$546
Total Inventory
81
Median Sale to List Price %
91.74%
Avg Days on Market
25
Loan Type
Conventional (63.64%), FHA (0%), VA (0%), Cash (13.64%), Other (22.73%)
Thinking of Selling?
Is this your property?
Thinking of Selling?
Call, Text or Message
Thinking of Selling?
Call, Text or Message
Homes for Sale Near 193 S Donna Court
Nearby Homes for Sale
Recently Sold Homes Near 193 S Donna Court
Related Resources to 193 S Donna Court
New Listings in 92807
Popular Zip Codes
Popular Cities
- Brea Homes for Sale
- Corona Homes for Sale
- Fullerton Homes for Sale
- Huntington Beach Homes for Sale
- Irvine Homes for Sale
- La Habra Homes for Sale
- Long Beach Homes for Sale
- Los Angeles Homes for Sale
- Ontario Homes for Sale
- Placentia Homes for Sale
- Riverside Homes for Sale
- San Bernardino Homes for Sale
- Whittier Homes for Sale
- Yorba Linda Homes for Sale
- More Cities
Other Anaheim Hills Resources
- Anaheim Hills Homes for Sale
- Anaheim Hills Townhomes for Sale
- Anaheim Hills Condos for Sale
- Anaheim Hills 1 Bedroom Homes for Sale
- Anaheim Hills 2 Bedroom Homes for Sale
- Anaheim Hills 3 Bedroom Homes for Sale
- Anaheim Hills 4 Bedroom Homes for Sale
- Anaheim Hills 5 Bedroom Homes for Sale
- Anaheim Hills Single Story Homes for Sale
- Anaheim Hills Homes for Sale with Pools
- Anaheim Hills Homes for Sale with 3 Car Garages
- Anaheim Hills Homes for Sale with Large Lots
- Anaheim Hills Cheapest Homes for Sale
- Anaheim Hills Luxury Homes for Sale
- Anaheim Hills Newest Listings for Sale
- Anaheim Hills Homes Pending Sale
- Anaheim Hills Recently Sold Homes
Based on information from California Regional Multiple Listing Service, Inc. as of 2019. This information is for your personal, non-commercial use and may not be used for any purpose other than to identify prospective properties you may be interested in purchasing. Display of MLS data is usually deemed reliable but is NOT guaranteed accurate by the MLS. Buyers are responsible for verifying the accuracy of all information and should investigate the data themselves or retain appropriate professionals. Information from sources other than the Listing Agent may have been included in the MLS data. Unless otherwise specified in writing, Broker/Agent has not and will not verify any information obtained from other sources. The Broker/Agent providing the information contained herein may or may not have been the Listing and/or Selling Agent.
