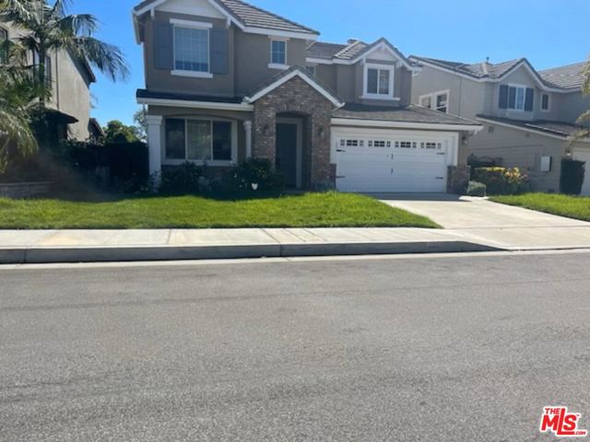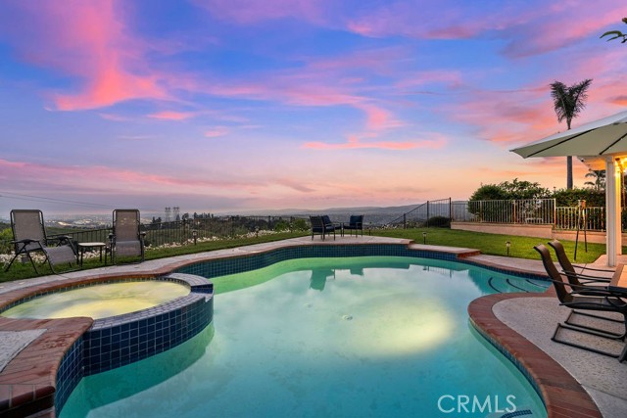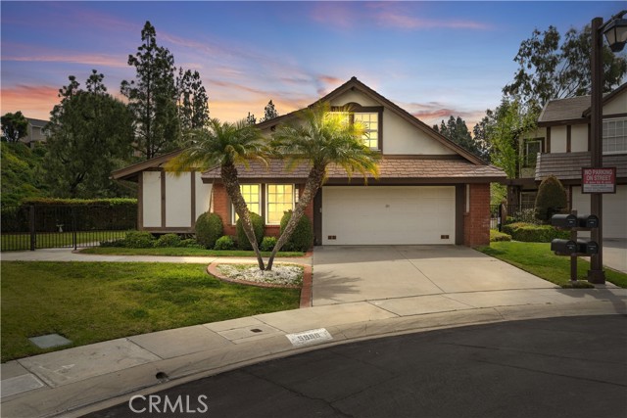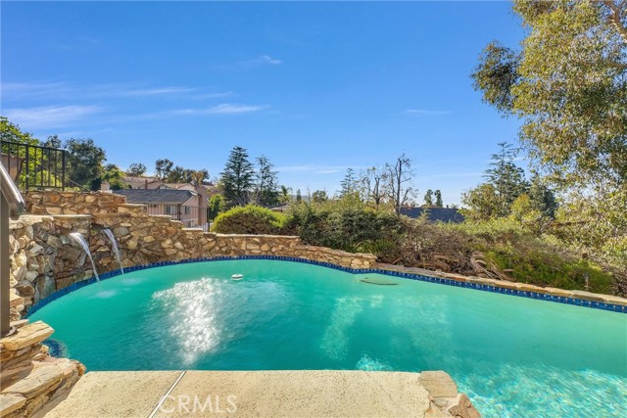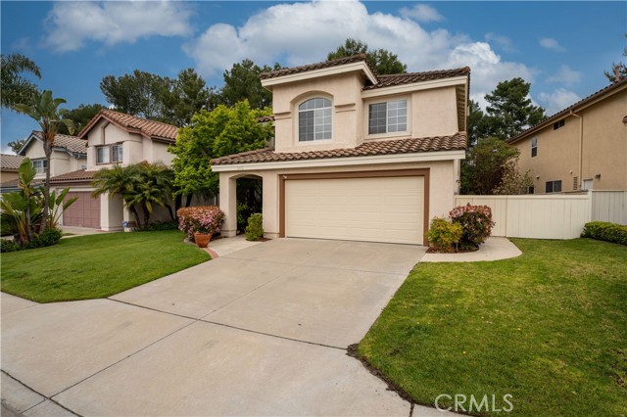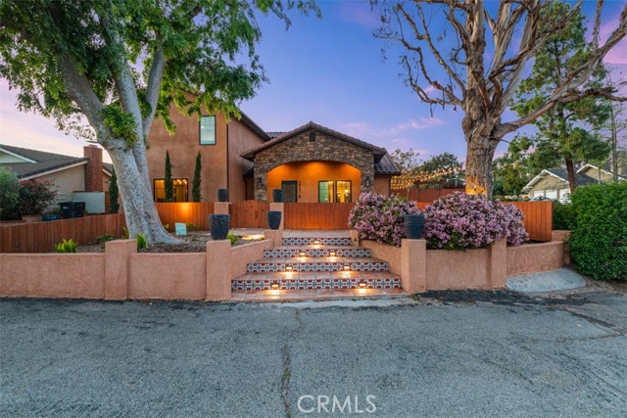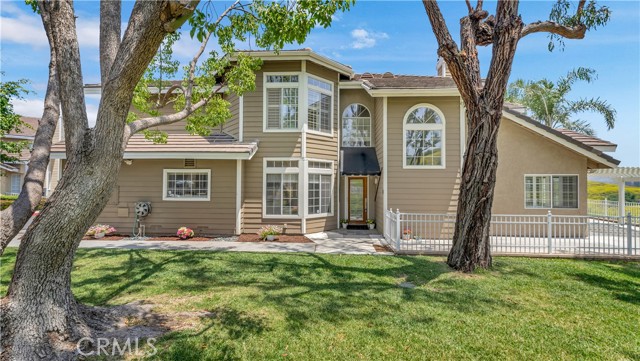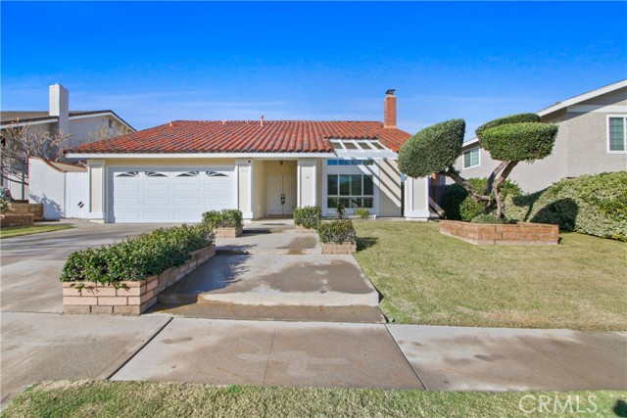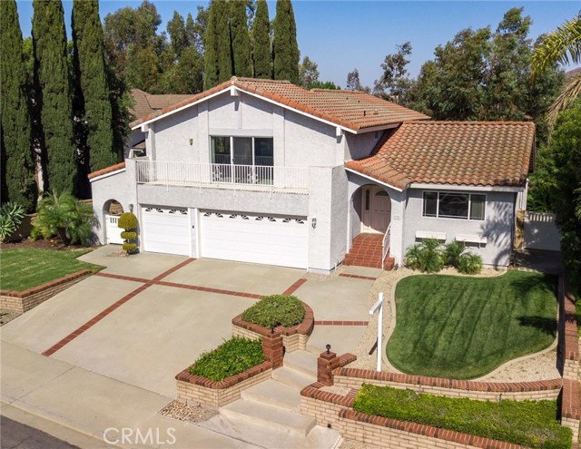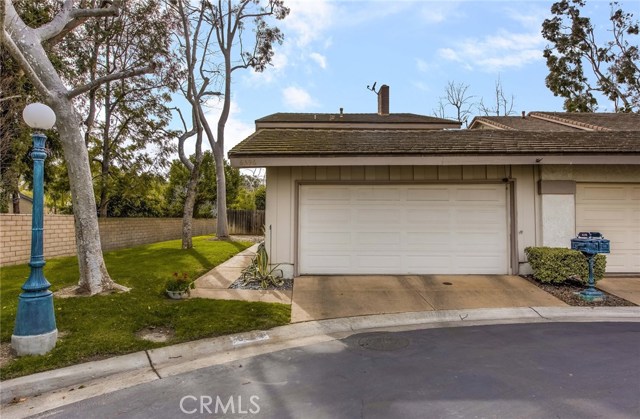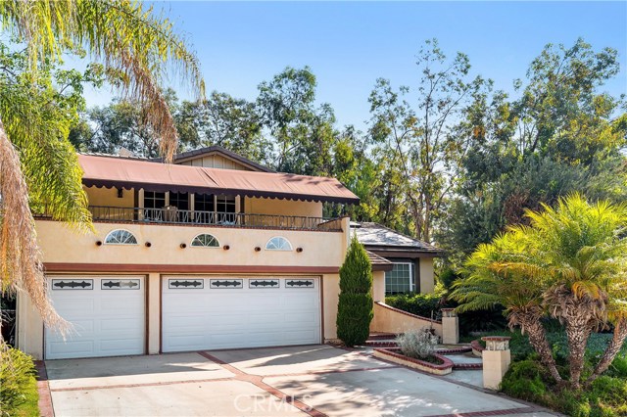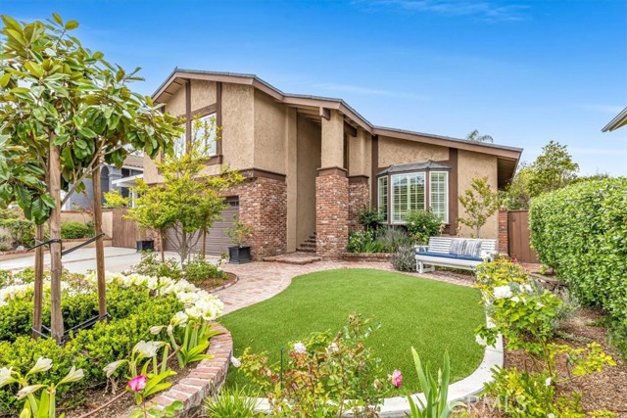
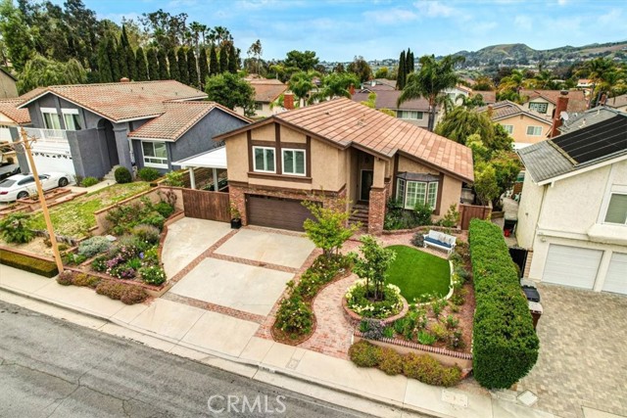
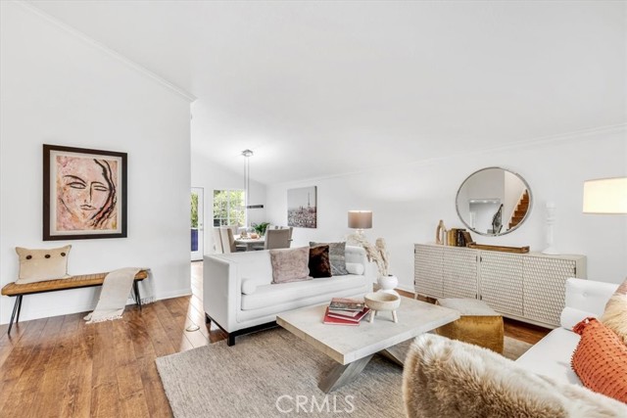
View Photos
940 S Amherst Circle Anaheim Hills, CA 92807
$1,300,000
- 3 Beds
- 2.5 Baths
- 2,445 Sq.Ft.
Back Up Offer
Property Overview: 940 S Amherst Circle Anaheim Hills, CA has 3 bedrooms, 2.5 bathrooms, 2,445 living square feet and 6,363 square feet lot size. Call an Ardent Real Estate Group agent to verify current availability of this home or with any questions you may have.
Listed by Ken Crane | BRE #01523050 | First Team Real Estate
Co-listed by Colleen Crane | BRE #01927076 | First Team Real Estate
Co-listed by Colleen Crane | BRE #01927076 | First Team Real Estate
Last checked: 6 minutes ago |
Last updated: May 18th, 2024 |
Source CRMLS |
DOM: 6
Get a $3,900 Cash Reward
New
Buy this home with Ardent Real Estate Group and get $3,900 back.
Call/Text (714) 706-1823
Home details
- Lot Sq. Ft
- 6,363
- HOA Dues
- $0/mo
- Year built
- 1975
- Garage
- 2 Car
- Property Type:
- Single Family Home
- Status
- Back Up Offer
- MLS#
- OC24086353
- City
- Anaheim Hills
- County
- Orange
- Time on Site
- 13 days
Show More
Open Houses for 940 S Amherst Circle
No upcoming open houses
Schedule Tour
Loading...
Virtual Tour
Use the following link to view this property's virtual tour:
Property Details for 940 S Amherst Circle
Local Anaheim Hills Agent
Loading...
Sale History for 940 S Amherst Circle
Last sold for $845,000 on October 19th, 2020
-
May, 2024
-
May 15, 2024
Date
Back Up Offer
CRMLS: OC24086353
$1,300,000
Price
-
May 9, 2024
Date
Active
CRMLS: OC24086353
$1,300,000
Price
-
October, 2020
-
Oct 20, 2020
Date
Sold
CRMLS: PW20176112
$845,000
Price
-
Sep 20, 2020
Date
Active Under Contract
CRMLS: PW20176112
$845,000
Price
-
Sep 11, 2020
Date
Price Change
CRMLS: PW20176112
$845,000
Price
-
Aug 27, 2020
Date
Active
CRMLS: PW20176112
$860,000
Price
-
Listing provided courtesy of CRMLS
Show More
Tax History for 940 S Amherst Circle
Recent tax history for this property
| Year | Land Value | Improved Value | Assessed Value |
|---|---|---|---|
| The tax history for this property will expand as we gather information for this property. | |||
Home Value Compared to the Market
This property vs the competition
About 940 S Amherst Circle
Detailed summary of property
Public Facts for 940 S Amherst Circle
Public county record property details
- Beds
- --
- Baths
- --
- Year built
- --
- Sq. Ft.
- --
- Lot Size
- --
- Stories
- --
- Type
- --
- Pool
- --
- Spa
- --
- County
- --
- Lot#
- --
- APN
- --
The source for these homes facts are from public records.
92807 Real Estate Sale History (Last 30 days)
Last 30 days of sale history and trends
Median List Price
$1,190,000
Median List Price/Sq.Ft.
$581
Median Sold Price
$1,100,000
Median Sold Price/Sq.Ft.
$546
Total Inventory
74
Median Sale to List Price %
91.74%
Avg Days on Market
25
Loan Type
Conventional (63.64%), FHA (0%), VA (0%), Cash (13.64%), Other (22.73%)
Tour This Home
Buy with Ardent Real Estate Group and save $3,900.
Contact Jon
Anaheim Hills Agent
Call, Text or Message
Anaheim Hills Agent
Call, Text or Message
Get a $3,900 Cash Reward
New
Buy this home with Ardent Real Estate Group and get $3,900 back.
Call/Text (714) 706-1823
Homes for Sale Near 940 S Amherst Circle
Nearby Homes for Sale
Recently Sold Homes Near 940 S Amherst Circle
Related Resources to 940 S Amherst Circle
New Listings in 92807
Popular Zip Codes
Popular Cities
- Brea Homes for Sale
- Corona Homes for Sale
- Fullerton Homes for Sale
- Huntington Beach Homes for Sale
- Irvine Homes for Sale
- La Habra Homes for Sale
- Long Beach Homes for Sale
- Los Angeles Homes for Sale
- Ontario Homes for Sale
- Placentia Homes for Sale
- Riverside Homes for Sale
- San Bernardino Homes for Sale
- Whittier Homes for Sale
- Yorba Linda Homes for Sale
- More Cities
Other Anaheim Hills Resources
- Anaheim Hills Homes for Sale
- Anaheim Hills Townhomes for Sale
- Anaheim Hills Condos for Sale
- Anaheim Hills 2 Bedroom Homes for Sale
- Anaheim Hills 3 Bedroom Homes for Sale
- Anaheim Hills 4 Bedroom Homes for Sale
- Anaheim Hills 5 Bedroom Homes for Sale
- Anaheim Hills Single Story Homes for Sale
- Anaheim Hills Homes for Sale with Pools
- Anaheim Hills Homes for Sale with 3 Car Garages
- Anaheim Hills Homes for Sale with Large Lots
- Anaheim Hills Cheapest Homes for Sale
- Anaheim Hills Luxury Homes for Sale
- Anaheim Hills Newest Listings for Sale
- Anaheim Hills Homes Pending Sale
- Anaheim Hills Recently Sold Homes
Based on information from California Regional Multiple Listing Service, Inc. as of 2019. This information is for your personal, non-commercial use and may not be used for any purpose other than to identify prospective properties you may be interested in purchasing. Display of MLS data is usually deemed reliable but is NOT guaranteed accurate by the MLS. Buyers are responsible for verifying the accuracy of all information and should investigate the data themselves or retain appropriate professionals. Information from sources other than the Listing Agent may have been included in the MLS data. Unless otherwise specified in writing, Broker/Agent has not and will not verify any information obtained from other sources. The Broker/Agent providing the information contained herein may or may not have been the Listing and/or Selling Agent.
