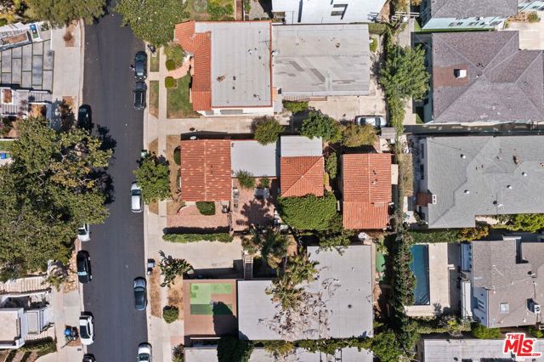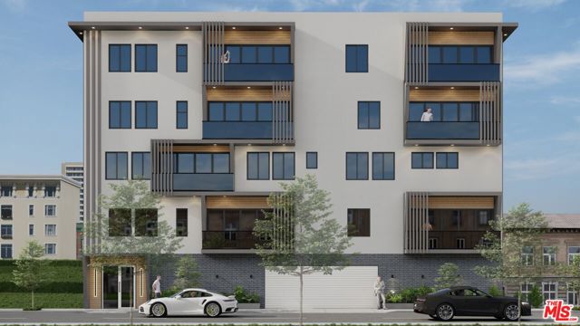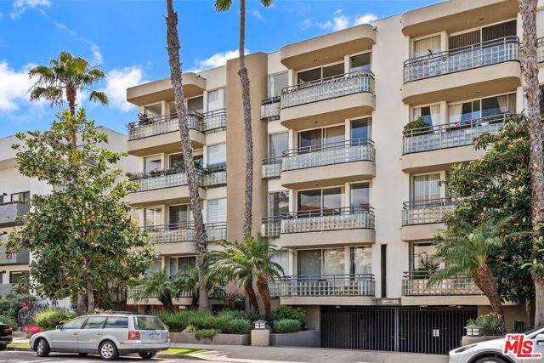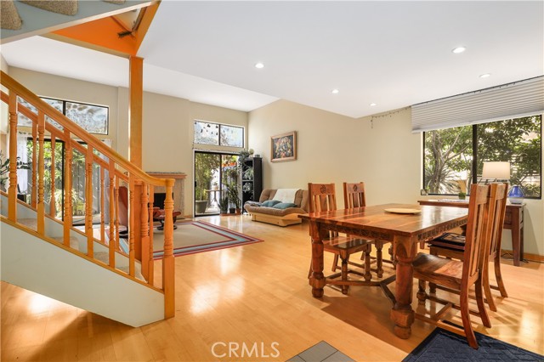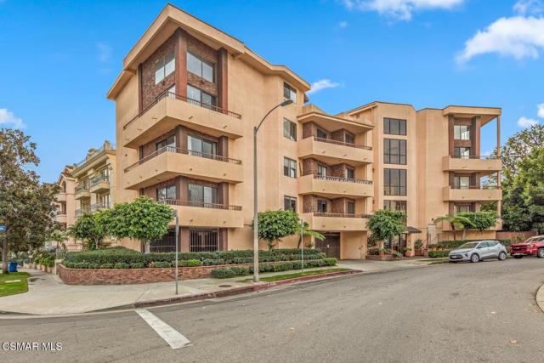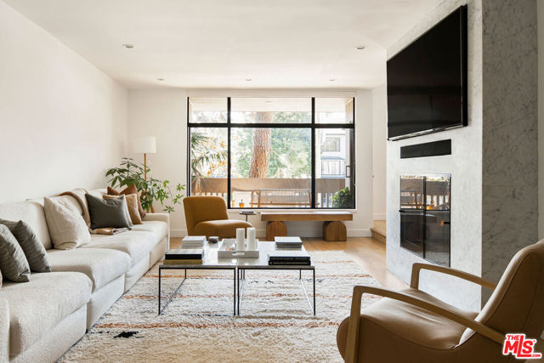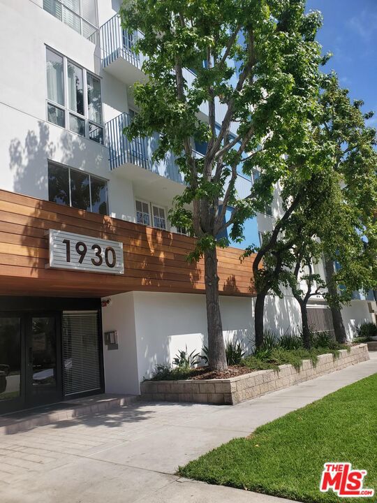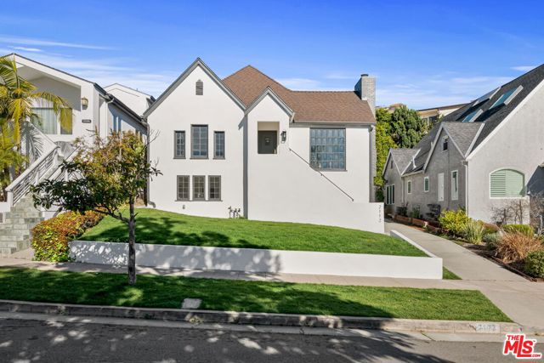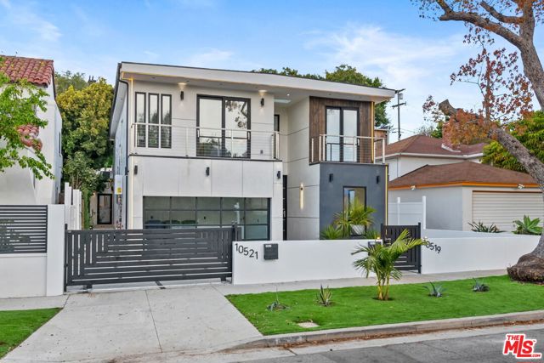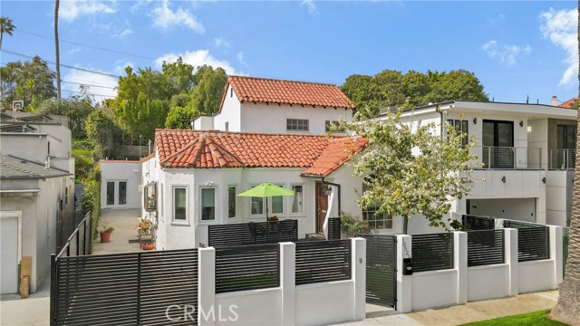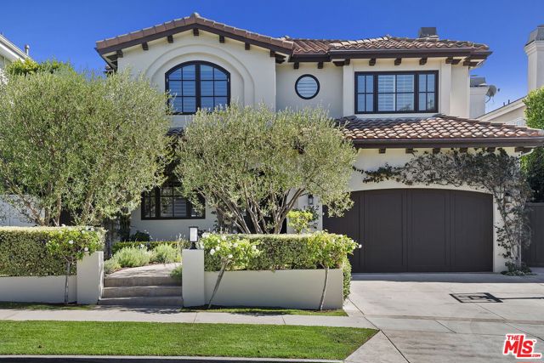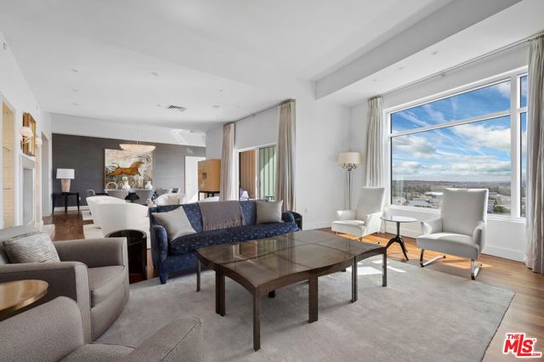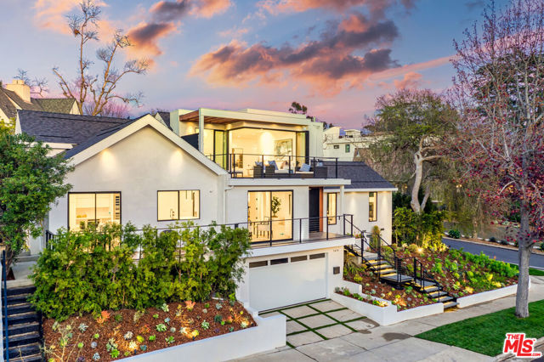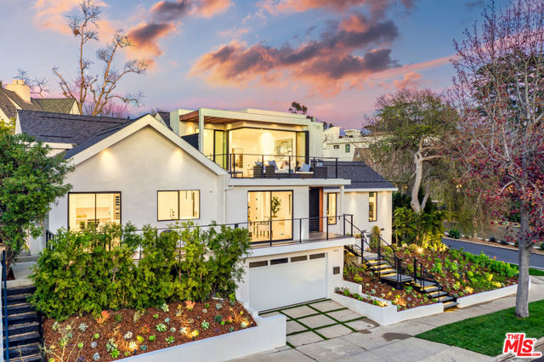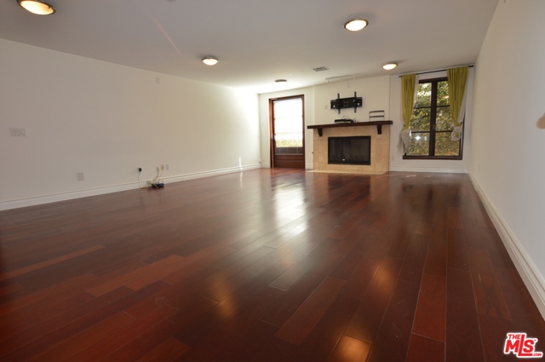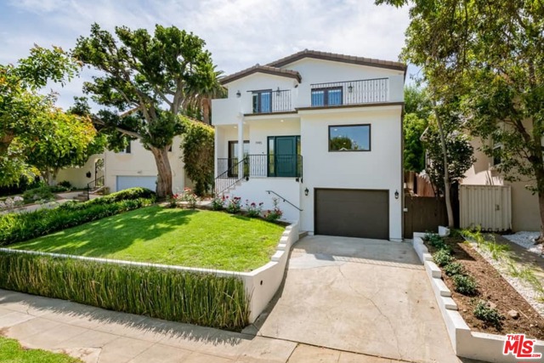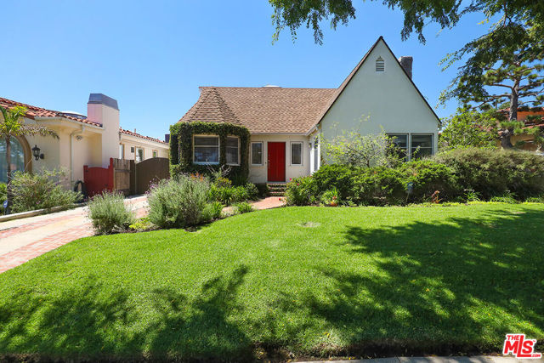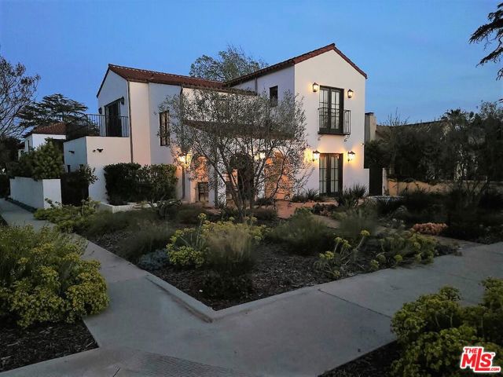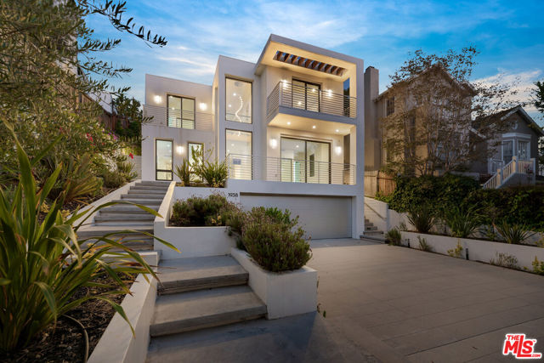
View Photos
1938 Fairburn Ave Los Angeles, CA 90025
$25,000
Leased Price as of 02/14/2024
- 6 Beds
- 5.5 Baths
- 5,700 Sq.Ft.
Leased
Property Overview: 1938 Fairburn Ave Los Angeles, CA has 6 bedrooms, 5.5 bathrooms, 5,700 living square feet and 6,665 square feet lot size. Call an Ardent Real Estate Group agent with any questions you may have.
Listed by Alphonso Lascano | BRE #01723550 | Carolwood Estates
Co-listed by Bjorn Farrugia | BRE #01864250 | Carolwood Estates
Co-listed by Bjorn Farrugia | BRE #01864250 | Carolwood Estates
Last checked: 52 seconds ago |
Last updated: February 14th, 2024 |
Source CRMLS |
DOM: 1
Home details
- Lot Sq. Ft
- 6,665
- HOA Dues
- $0/mo
- Year built
- 2021
- Garage
- --
- Property Type:
- Single Family Home
- Status
- Leased
- MLS#
- 24357941
- City
- Los Angeles
- County
- Los Angeles
- Time on Site
- 86 days
Show More
Property Details for 1938 Fairburn Ave
Local Los Angeles Agent
Loading...
Sale History for 1938 Fairburn Ave
Last leased for $25,000 on February 14th, 2024
-
February, 2024
-
Feb 14, 2024
Date
Leased
CRMLS: 24357941
$25,000
Price
-
Feb 13, 2024
Date
Active
CRMLS: 24357941
$25,000
Price
-
February, 2024
-
Feb 13, 2024
Date
Canceled
CRMLS: 23321879
$4,499,999
Price
-
Oct 25, 2023
Date
Active
CRMLS: 23321879
$4,999,999
Price
-
Listing provided courtesy of CRMLS
-
August, 2023
-
Aug 30, 2023
Date
Canceled
CRMLS: 23288267
$4,999,999
Price
-
Jul 6, 2023
Date
Active
CRMLS: 23288267
$4,999,999
Price
-
Listing provided courtesy of CRMLS
-
July, 2023
-
Jul 7, 2023
Date
Canceled
CRMLS: 23275176
$4,999,999
Price
-
May 30, 2023
Date
Active
CRMLS: 23275176
$4,999,999
Price
-
Listing provided courtesy of CRMLS
-
May, 2023
-
May 30, 2023
Date
Canceled
CRMLS: 23252749
$4,999,999
Price
-
Mar 20, 2023
Date
Active
CRMLS: 23252749
$5,795,000
Price
-
Listing provided courtesy of CRMLS
-
April, 2023
-
Apr 1, 2023
Date
Expired
CRMLS: OC23014710
$25,000
Price
-
Feb 13, 2023
Date
Active
CRMLS: OC23014710
$25,000
Price
-
Listing provided courtesy of CRMLS
-
February, 2023
-
Feb 12, 2023
Date
Expired
CRMLS: 22189863
$4,995,000
Price
-
Aug 15, 2022
Date
Active
CRMLS: 22189863
$5,695,000
Price
-
Listing provided courtesy of CRMLS
-
February, 2023
-
Feb 12, 2023
Date
Expired
CRMLS: 22190065
$24,050
Price
-
Aug 15, 2022
Date
Active
CRMLS: 22190065
$28,950
Price
-
Listing provided courtesy of CRMLS
-
August, 2022
-
Aug 16, 2022
Date
Canceled
CRMLS: 21110247
$32,000
Price
-
Dec 7, 2021
Date
Active
CRMLS: 21110247
$32,000
Price
-
Listing provided courtesy of CRMLS
-
August, 2022
-
Aug 16, 2022
Date
Canceled
CRMLS: 22128429
$5,700,000
Price
-
Feb 16, 2022
Date
Active
CRMLS: 22128429
$5,700,000
Price
-
Listing provided courtesy of CRMLS
-
October, 2018
-
Oct 5, 2018
Date
Sold
CRMLS: 18366636
$1,696,000
Price
-
Sep 18, 2018
Date
Pending
CRMLS: 18366636
$1,745,000
Price
-
Jul 19, 2018
Date
Active
CRMLS: 18366636
$1,745,000
Price
-
Listing provided courtesy of CRMLS
-
October, 2018
-
Oct 4, 2018
Date
Sold (Public Records)
Public Records
$1,696,000
Price
-
June, 2018
-
Jun 26, 2018
Date
Canceled
CRMLS: 18312826
$1,895,000
Price
-
Feb 13, 2018
Date
Active
CRMLS: 18312826
$1,895,000
Price
-
Listing provided courtesy of CRMLS
-
June, 2016
-
Jun 22, 2016
Date
Sold (Public Records)
Public Records
$1,428,500
Price
Show More
Tax History for 1938 Fairburn Ave
Assessed Value (2020):
$1,729,920
| Year | Land Value | Improved Value | Assessed Value |
|---|---|---|---|
| 2020 | $1,219,920 | $510,000 | $1,729,920 |
Home Value Compared to the Market
This property vs the competition
About 1938 Fairburn Ave
Detailed summary of property
Public Facts for 1938 Fairburn Ave
Public county record property details
- Beds
- 3
- Baths
- 2
- Year built
- 1927
- Sq. Ft.
- 1,400
- Lot Size
- 6,663
- Stories
- --
- Type
- Residential (General) (Single)
- Pool
- No
- Spa
- No
- County
- Los Angeles
- Lot#
- 10
- APN
- 4317-007-010
The source for these homes facts are from public records.
90025 Real Estate Sale History (Last 30 days)
Last 30 days of sale history and trends
Median List Price
$1,149,000
Median List Price/Sq.Ft.
$743
Median Sold Price
$1,100,935
Median Sold Price/Sq.Ft.
$698
Total Inventory
108
Median Sale to List Price %
104.95%
Avg Days on Market
32
Loan Type
Conventional (13.64%), FHA (0%), VA (0%), Cash (18.18%), Other (9.09%)
Thinking of Selling?
Is this your property?
Thinking of Selling?
Call, Text or Message
Thinking of Selling?
Call, Text or Message
Homes for Sale Near 1938 Fairburn Ave
Nearby Homes for Sale
Homes for Lease Near 1938 Fairburn Ave
Nearby Homes for Lease
Recently Leased Homes Near 1938 Fairburn Ave
Related Resources to 1938 Fairburn Ave
New Listings in 90025
Popular Zip Codes
Popular Cities
- Anaheim Hills Homes for Sale
- Brea Homes for Sale
- Corona Homes for Sale
- Fullerton Homes for Sale
- Huntington Beach Homes for Sale
- Irvine Homes for Sale
- La Habra Homes for Sale
- Long Beach Homes for Sale
- Ontario Homes for Sale
- Placentia Homes for Sale
- Riverside Homes for Sale
- San Bernardino Homes for Sale
- Whittier Homes for Sale
- Yorba Linda Homes for Sale
- More Cities
Other Los Angeles Resources
- Los Angeles Homes for Sale
- Los Angeles Townhomes for Sale
- Los Angeles Condos for Sale
- Los Angeles 1 Bedroom Homes for Sale
- Los Angeles 2 Bedroom Homes for Sale
- Los Angeles 3 Bedroom Homes for Sale
- Los Angeles 4 Bedroom Homes for Sale
- Los Angeles 5 Bedroom Homes for Sale
- Los Angeles Single Story Homes for Sale
- Los Angeles Homes for Sale with Pools
- Los Angeles Homes for Sale with 3 Car Garages
- Los Angeles New Homes for Sale
- Los Angeles Homes for Sale with Large Lots
- Los Angeles Cheapest Homes for Sale
- Los Angeles Luxury Homes for Sale
- Los Angeles Newest Listings for Sale
- Los Angeles Homes Pending Sale
- Los Angeles Recently Sold Homes
Based on information from California Regional Multiple Listing Service, Inc. as of 2019. This information is for your personal, non-commercial use and may not be used for any purpose other than to identify prospective properties you may be interested in purchasing. Display of MLS data is usually deemed reliable but is NOT guaranteed accurate by the MLS. Buyers are responsible for verifying the accuracy of all information and should investigate the data themselves or retain appropriate professionals. Information from sources other than the Listing Agent may have been included in the MLS data. Unless otherwise specified in writing, Broker/Agent has not and will not verify any information obtained from other sources. The Broker/Agent providing the information contained herein may or may not have been the Listing and/or Selling Agent.
