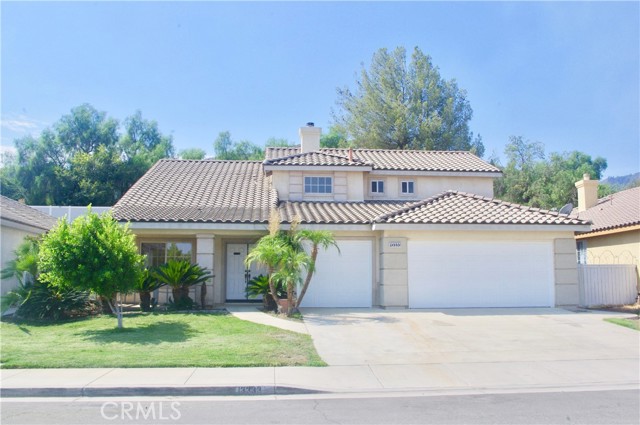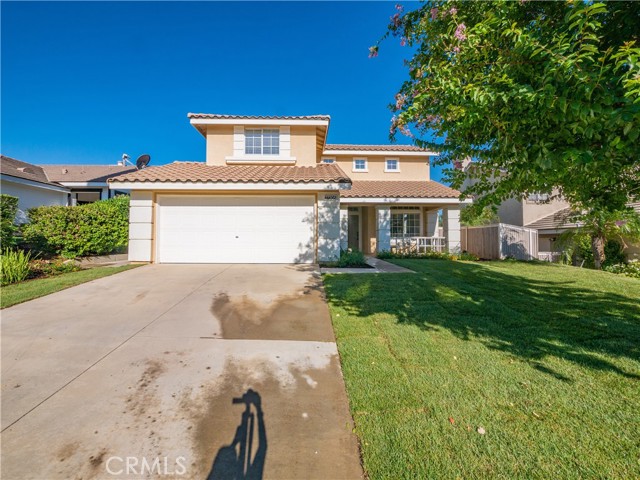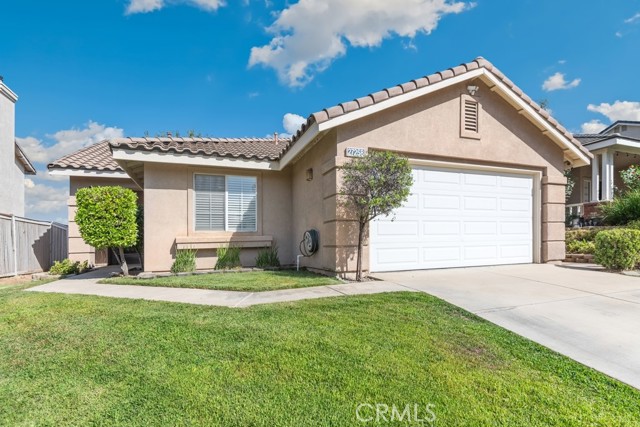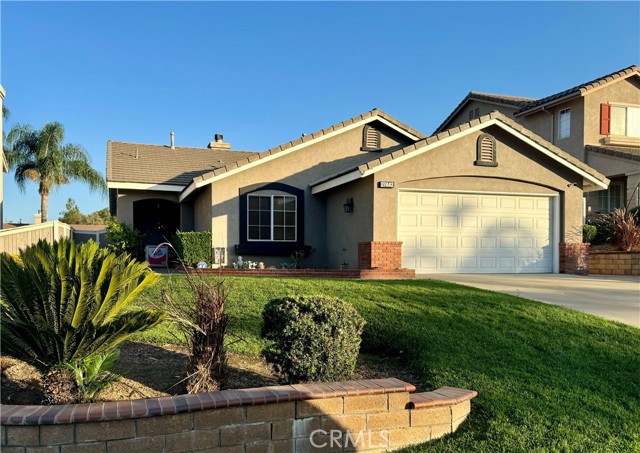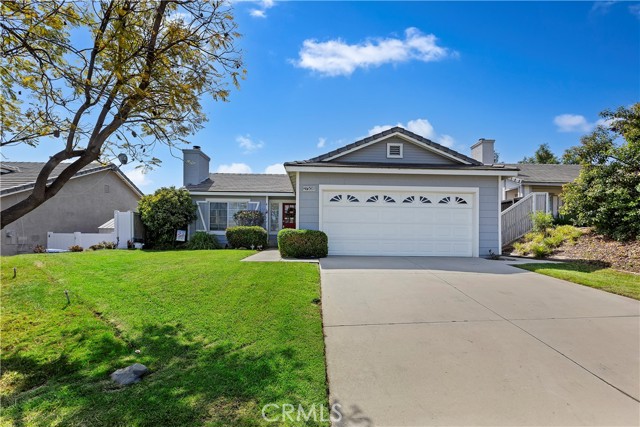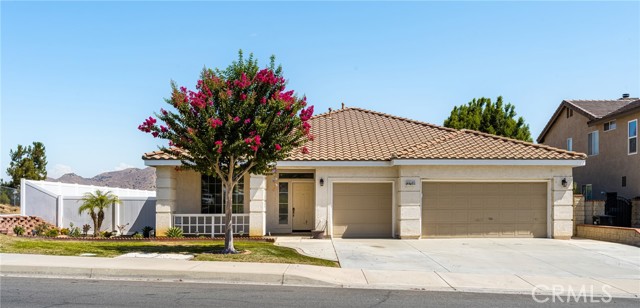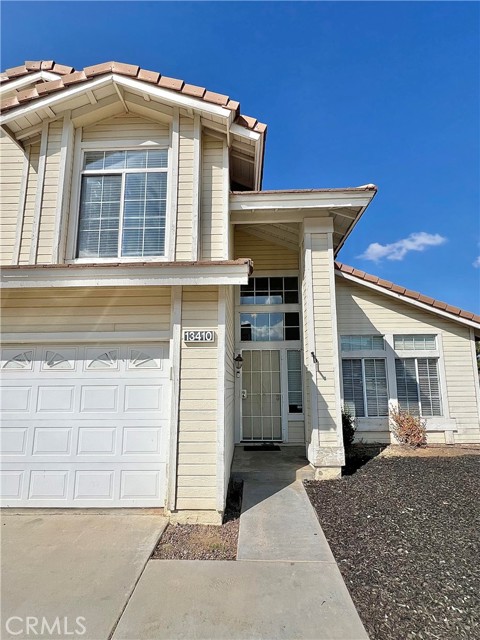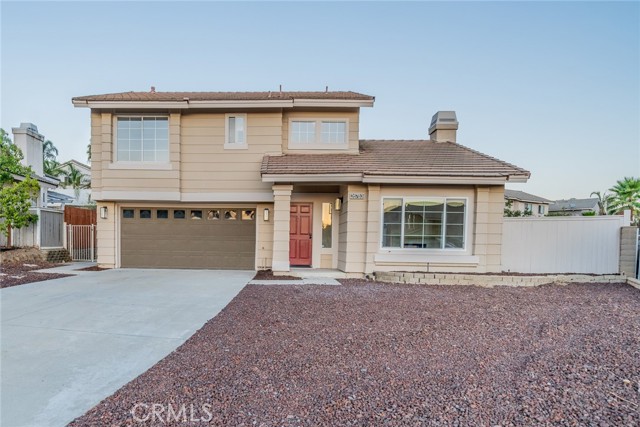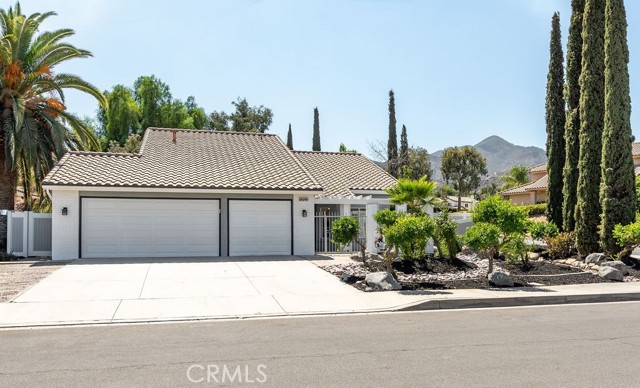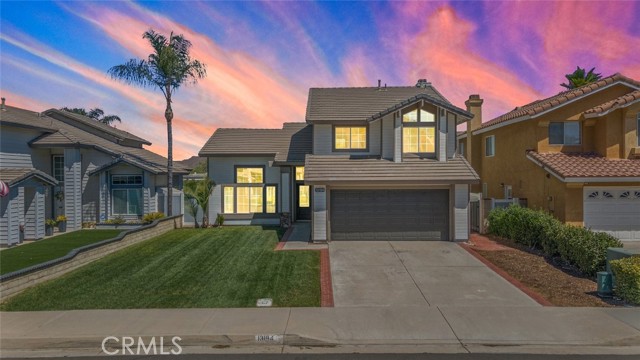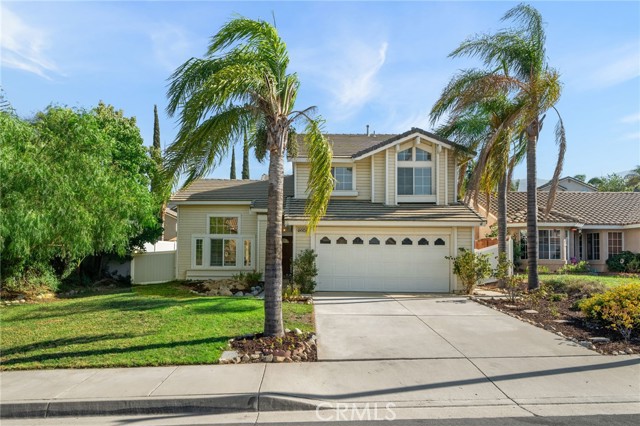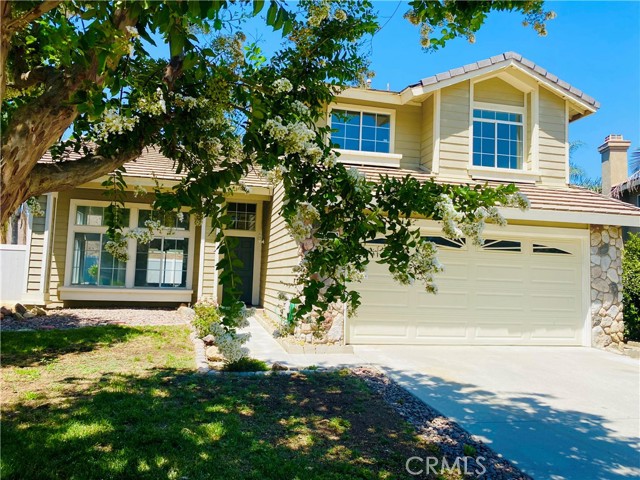1942 Hemingway Court Escondido, CA 92027
$--
- 6 Beds
- 5 Baths
- 3,452 Sq.Ft.
Off Market
Property Overview: 1942 Hemingway Court Escondido, CA has 6 bedrooms, 5 bathrooms, 3,452 living square feet and 23,522 square feet lot size. Call an Ardent Real Estate Group agent with any questions you may have.
Home Value Compared to the Market
Refinance your Current Mortgage and Save
Save $
You could be saving money by taking advantage of a lower rate and reducing your monthly payment. See what current rates are at and get a free no-obligation quote on today's refinance rates.
Local Escondido Agent
Loading...
Sale History for 1942 Hemingway Court
Last sold on January 17th, 2017
-
October, 2022
-
Oct 1, 2022
Date
Expired
CRMLS: NDP2110374
$4,300
Price
-
Sep 5, 2021
Date
Active
CRMLS: NDP2110374
$4,300
Price
-
Listing provided courtesy of CRMLS
-
June, 2021
-
Jun 11, 2021
Date
Withdrawn
CRMLS: NDP2104434
$1,199,000
Price
-
May 12, 2021
Date
Active Under Contract
CRMLS: NDP2104434
$1,199,000
Price
-
Apr 24, 2021
Date
Active
CRMLS: NDP2104434
$1,199,000
Price
-
Listing provided courtesy of CRMLS
-
February, 2021
-
Feb 26, 2021
Date
Expired
CRMLS: 200047144
$1,250,000
Price
-
Nov 13, 2020
Date
Withdrawn
CRMLS: 200047144
$1,250,000
Price
-
Oct 1, 2020
Date
Active
CRMLS: 200047144
$1,250,000
Price
-
Listing provided courtesy of CRMLS
-
February, 2021
-
Feb 26, 2021
Date
Expired
CRMLS: 200046926
$1,250,000
Price
-
Nov 13, 2020
Date
Withdrawn
CRMLS: 200046926
$1,250,000
Price
-
Sep 30, 2020
Date
Active
CRMLS: 200046926
$1,250,000
Price
-
Listing provided courtesy of CRMLS
-
February, 2021
-
Feb 26, 2021
Date
Expired
CRMLS: 200043560
$1,250,000
Price
-
Sep 30, 2020
Date
Withdrawn
CRMLS: 200043560
$1,250,000
Price
-
Sep 7, 2020
Date
Active
CRMLS: 200043560
$1,250,000
Price
-
Listing provided courtesy of CRMLS
-
January, 2017
-
Jan 17, 2017
Date
Sold (Public Records)
Public Records
--
Price
-
March, 2004
-
Mar 30, 2004
Date
Sold (Public Records)
Public Records
$594,000
Price
Show More
Tax History for 1942 Hemingway Court
Assessed Value (2020):
$775,000
| Year | Land Value | Improved Value | Assessed Value |
|---|---|---|---|
| 2020 | $393,000 | $382,000 | $775,000 |
About 1942 Hemingway Court
Detailed summary of property
Public Facts for 1942 Hemingway Court
Public county record property details
- Beds
- 6
- Baths
- 5
- Year built
- 1990
- Sq. Ft.
- 3,452
- Lot Size
- 23,522
- Stories
- --
- Type
- Single Family Residential
- Pool
- No
- Spa
- No
- County
- San Diego
- Lot#
- 10
- APN
- 234-491-10-00
The source for these homes facts are from public records.
92027 Real Estate Sale History (Last 30 days)
Last 30 days of sale history and trends
Median List Price
$750,000
Median List Price/Sq.Ft.
$474
Median Sold Price
$765,000
Median Sold Price/Sq.Ft.
$493
Total Inventory
119
Median Sale to List Price %
98.72%
Avg Days on Market
22
Loan Type
Conventional (47.83%), FHA (13.04%), VA (17.39%), Cash (21.74%), Other (0%)
Thinking of Selling?
Is this your property?
Thinking of Selling?
Call, Text or Message
Thinking of Selling?
Call, Text or Message
Refinance your Current Mortgage and Save
Save $
You could be saving money by taking advantage of a lower rate and reducing your monthly payment. See what current rates are at and get a free no-obligation quote on today's refinance rates.
Homes for Sale Near 1942 Hemingway Court
Nearby Homes for Sale
Recently Sold Homes Near 1942 Hemingway Court
Nearby Homes to 1942 Hemingway Court
Data from public records.
5 Beds |
3 Baths |
2,588 Sq. Ft.
5 Beds |
3 Baths |
3,455 Sq. Ft.
5 Beds |
3 Baths |
2,588 Sq. Ft.
3 Beds |
2 Baths |
1,781 Sq. Ft.
4 Beds |
2 Baths |
2,425 Sq. Ft.
3 Beds |
2 Baths |
1,781 Sq. Ft.
4 Beds |
2 Baths |
2,425 Sq. Ft.
4 Beds |
2 Baths |
2,525 Sq. Ft.
5 Beds |
3 Baths |
2,588 Sq. Ft.
3 Beds |
2 Baths |
1,781 Sq. Ft.
5 Beds |
3 Baths |
2,588 Sq. Ft.
5 Beds |
3 Baths |
2,588 Sq. Ft.
Related Resources to 1942 Hemingway Court
New Listings in 92027
Popular Zip Codes
Popular Cities
- Anaheim Hills Homes for Sale
- Brea Homes for Sale
- Corona Homes for Sale
- Fullerton Homes for Sale
- Huntington Beach Homes for Sale
- Irvine Homes for Sale
- La Habra Homes for Sale
- Long Beach Homes for Sale
- Los Angeles Homes for Sale
- Ontario Homes for Sale
- Placentia Homes for Sale
- Riverside Homes for Sale
- San Bernardino Homes for Sale
- Whittier Homes for Sale
- Yorba Linda Homes for Sale
- More Cities
Other Escondido Resources
- Escondido Homes for Sale
- Escondido Townhomes for Sale
- Escondido Condos for Sale
- Escondido 1 Bedroom Homes for Sale
- Escondido 2 Bedroom Homes for Sale
- Escondido 3 Bedroom Homes for Sale
- Escondido 4 Bedroom Homes for Sale
- Escondido 5 Bedroom Homes for Sale
- Escondido Single Story Homes for Sale
- Escondido Homes for Sale with Pools
- Escondido Homes for Sale with 3 Car Garages
- Escondido New Homes for Sale
- Escondido Homes for Sale with Large Lots
- Escondido Cheapest Homes for Sale
- Escondido Luxury Homes for Sale
- Escondido Newest Listings for Sale
- Escondido Homes Pending Sale
- Escondido Recently Sold Homes
