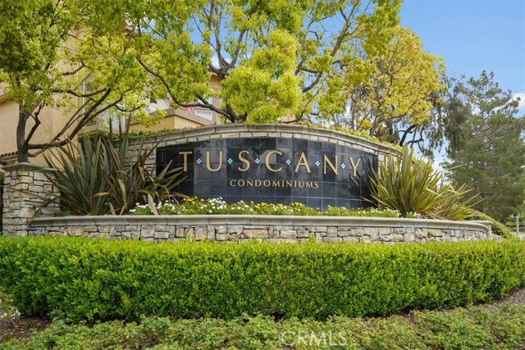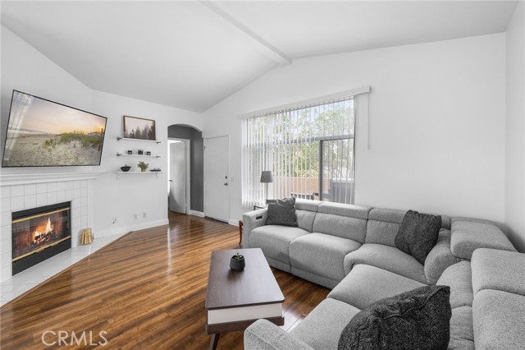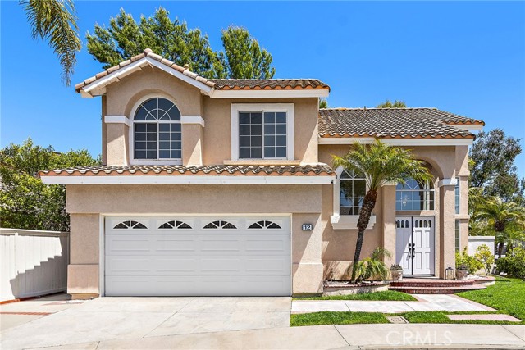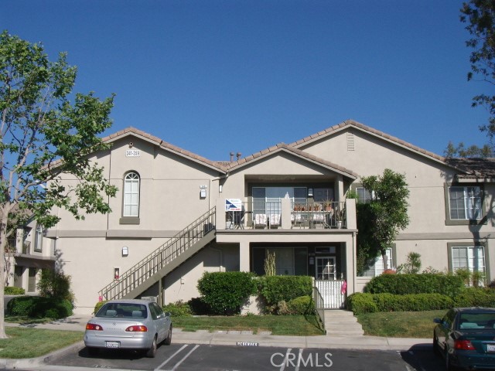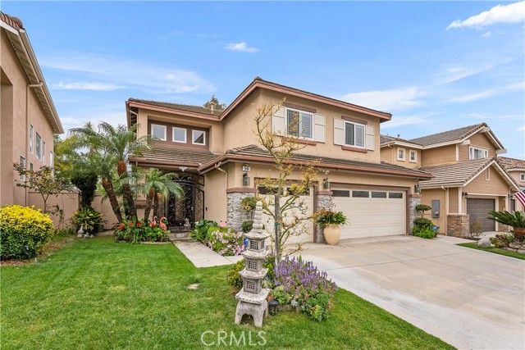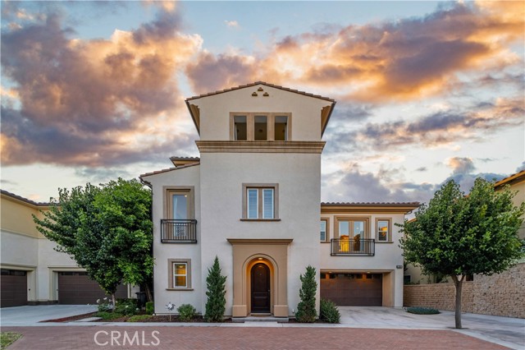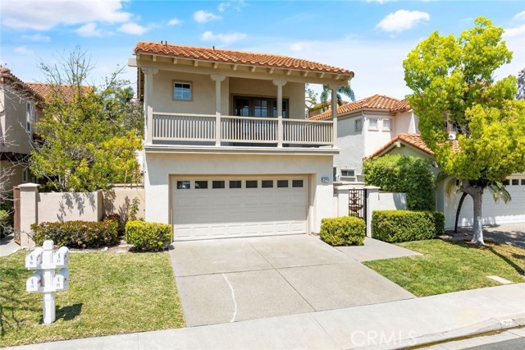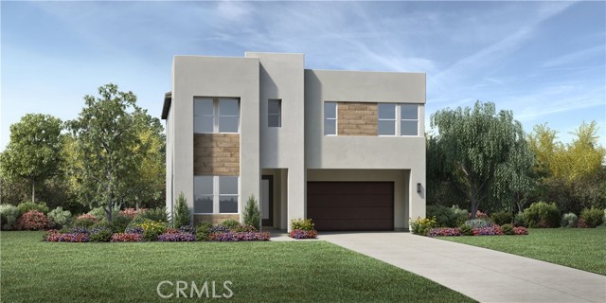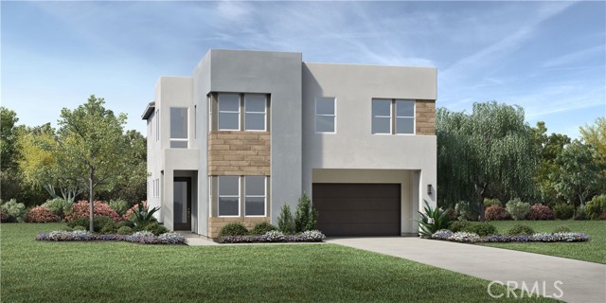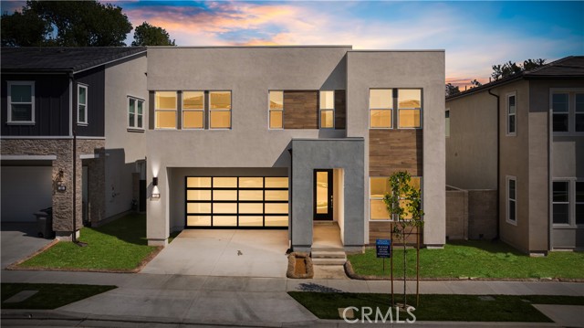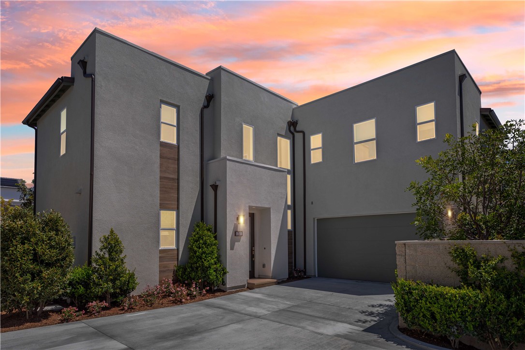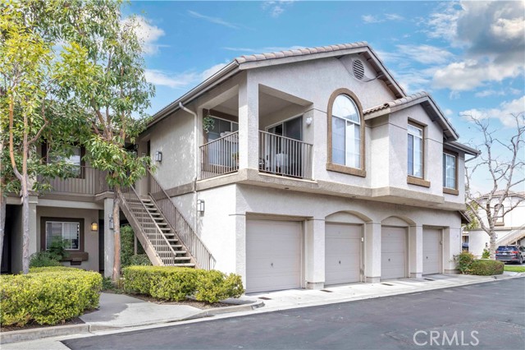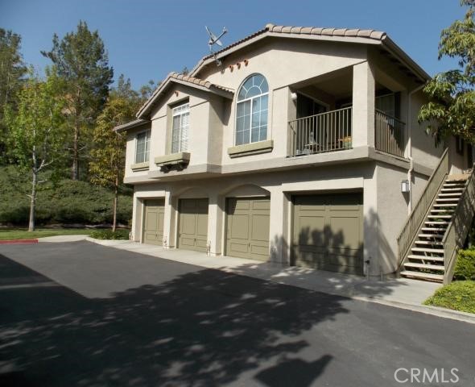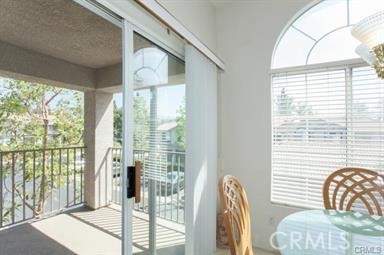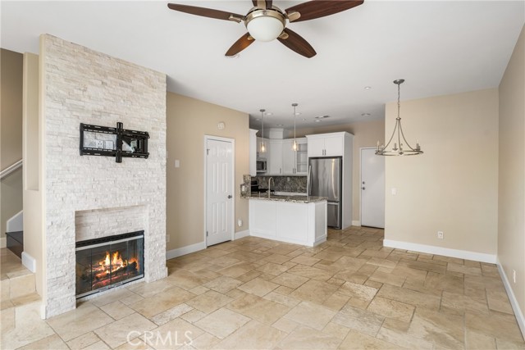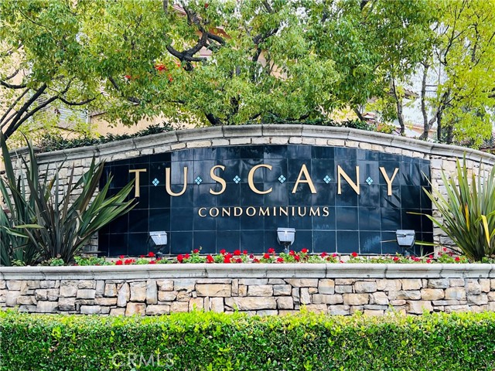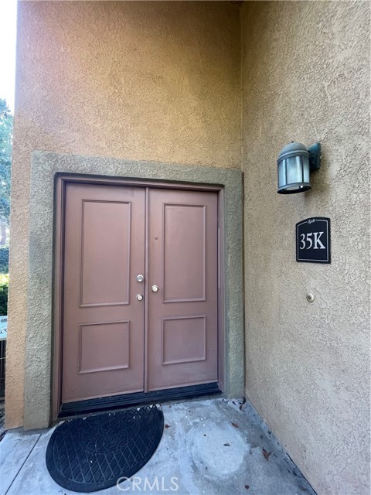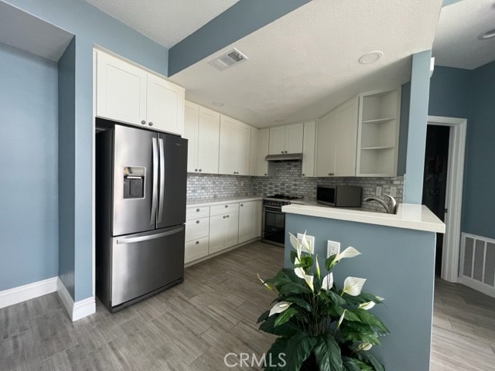
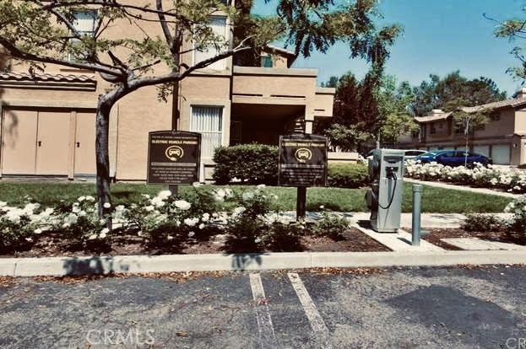
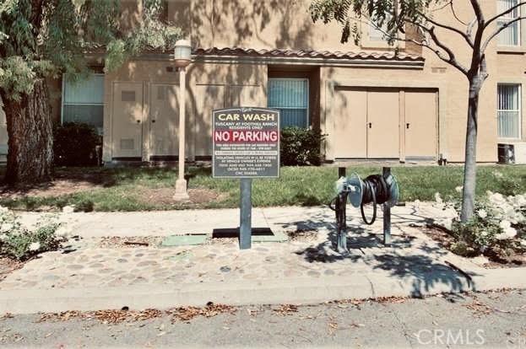
View Photos
19431 Rue De Valore #13E Lake Forest, CA 92610
$3,000
Leased Price as of 09/14/2023
- 1 Beds
- 1 Baths
- 936 Sq.Ft.
Leased
Property Overview: 19431 Rue De Valore #13E Lake Forest, CA has 1 bedrooms, 1 bathrooms, 936 living square feet and -- square feet lot size. Call an Ardent Real Estate Group agent with any questions you may have.
Listed by Susanne D'Arcy | BRE #01711204 | Keller Williams Realty
Last checked: 12 minutes ago |
Last updated: September 15th, 2023 |
Source CRMLS |
DOM: 46
Home details
- Lot Sq. Ft
- --
- HOA Dues
- $0/mo
- Year built
- 1990
- Garage
- 1 Car
- Property Type:
- Condominium
- Status
- Leased
- MLS#
- PW23139116
- City
- Lake Forest
- County
- Orange
- Time on Site
- 286 days
Show More
Property Details for 19431 Rue De Valore #13E
Local Lake Forest Agent
Loading...
Sale History for 19431 Rue De Valore #13E
Last leased for $3,000 on September 14th, 2023
-
September, 2023
-
Sep 14, 2023
Date
Leased
CRMLS: PW23139116
$3,000
Price
-
Jul 27, 2023
Date
Active
CRMLS: PW23139116
$3,000
Price
-
July, 2023
-
Jul 10, 2023
Date
Leased
CRMLS: PW23094182
$2,900
Price
-
May 30, 2023
Date
Active
CRMLS: PW23094182
$3,000
Price
-
Listing provided courtesy of CRMLS
-
May, 2021
-
May 11, 2021
Date
Canceled
CRMLS: OC21065961
$425,000
Price
-
May 5, 2021
Date
Withdrawn
CRMLS: OC21065961
$425,000
Price
-
Apr 22, 2021
Date
Active Under Contract
CRMLS: OC21065961
$425,000
Price
-
Apr 15, 2021
Date
Active
CRMLS: OC21065961
$425,000
Price
-
Listing provided courtesy of CRMLS
-
January, 2021
-
Jan 8, 2021
Date
Canceled
CRMLS: OC20222643
$425,000
Price
-
Jan 8, 2021
Date
Active
CRMLS: OC20222643
$425,000
Price
-
Jan 4, 2021
Date
Hold
CRMLS: OC20222643
$425,000
Price
-
Jan 3, 2021
Date
Active
CRMLS: OC20222643
$425,000
Price
-
Dec 30, 2020
Date
Active Under Contract
CRMLS: OC20222643
$425,000
Price
-
Nov 11, 2020
Date
Active
CRMLS: OC20222643
$425,000
Price
-
Nov 9, 2020
Date
Hold
CRMLS: OC20222643
$425,000
Price
-
Oct 24, 2020
Date
Active
CRMLS: OC20222643
$425,000
Price
-
Listing provided courtesy of CRMLS
-
September, 2015
-
Sep 9, 2015
Date
Sold (Public Records)
Public Records
$285,000
Price
-
February, 2006
-
Feb 17, 2006
Date
Sold (Public Records)
Public Records
$369,000
Price
Show More
Tax History for 19431 Rue De Valore #13E
Assessed Value (2020):
$308,383
| Year | Land Value | Improved Value | Assessed Value |
|---|---|---|---|
| 2020 | $193,353 | $115,030 | $308,383 |
Home Value Compared to the Market
This property vs the competition
About 19431 Rue De Valore #13E
Detailed summary of property
Public Facts for 19431 Rue De Valore #13E
Public county record property details
- Beds
- 1
- Baths
- 1
- Year built
- 1990
- Sq. Ft.
- 936
- Lot Size
- --
- Stories
- --
- Type
- Condominium Unit (Residential)
- Pool
- No
- Spa
- No
- County
- Orange
- Lot#
- 9
- APN
- 939-114-50
The source for these homes facts are from public records.
92610 Real Estate Sale History (Last 30 days)
Last 30 days of sale history and trends
Median List Price
$749,999
Median List Price/Sq.Ft.
$660
Median Sold Price
$1,235,000
Median Sold Price/Sq.Ft.
$722
Total Inventory
22
Median Sale to List Price %
95.01%
Avg Days on Market
13
Loan Type
Conventional (44.44%), FHA (0%), VA (0%), Cash (11.11%), Other (44.44%)
Thinking of Selling?
Is this your property?
Thinking of Selling?
Call, Text or Message
Thinking of Selling?
Call, Text or Message
Homes for Sale Near 19431 Rue De Valore #13E
Nearby Homes for Sale
Homes for Lease Near 19431 Rue De Valore #13E
Nearby Homes for Lease
Recently Leased Homes Near 19431 Rue De Valore #13E
Related Resources to 19431 Rue De Valore #13E
New Listings in 92610
Popular Zip Codes
Popular Cities
- Anaheim Hills Homes for Sale
- Brea Homes for Sale
- Corona Homes for Sale
- Fullerton Homes for Sale
- Huntington Beach Homes for Sale
- Irvine Homes for Sale
- La Habra Homes for Sale
- Long Beach Homes for Sale
- Los Angeles Homes for Sale
- Ontario Homes for Sale
- Placentia Homes for Sale
- Riverside Homes for Sale
- San Bernardino Homes for Sale
- Whittier Homes for Sale
- Yorba Linda Homes for Sale
- More Cities
Other Lake Forest Resources
- Lake Forest Homes for Sale
- Lake Forest Townhomes for Sale
- Lake Forest Condos for Sale
- Lake Forest 1 Bedroom Homes for Sale
- Lake Forest 2 Bedroom Homes for Sale
- Lake Forest 3 Bedroom Homes for Sale
- Lake Forest 4 Bedroom Homes for Sale
- Lake Forest 5 Bedroom Homes for Sale
- Lake Forest Single Story Homes for Sale
- Lake Forest Homes for Sale with Pools
- Lake Forest Homes for Sale with 3 Car Garages
- Lake Forest New Homes for Sale
- Lake Forest Homes for Sale with Large Lots
- Lake Forest Cheapest Homes for Sale
- Lake Forest Luxury Homes for Sale
- Lake Forest Newest Listings for Sale
- Lake Forest Homes Pending Sale
- Lake Forest Recently Sold Homes
Based on information from California Regional Multiple Listing Service, Inc. as of 2019. This information is for your personal, non-commercial use and may not be used for any purpose other than to identify prospective properties you may be interested in purchasing. Display of MLS data is usually deemed reliable but is NOT guaranteed accurate by the MLS. Buyers are responsible for verifying the accuracy of all information and should investigate the data themselves or retain appropriate professionals. Information from sources other than the Listing Agent may have been included in the MLS data. Unless otherwise specified in writing, Broker/Agent has not and will not verify any information obtained from other sources. The Broker/Agent providing the information contained herein may or may not have been the Listing and/or Selling Agent.
