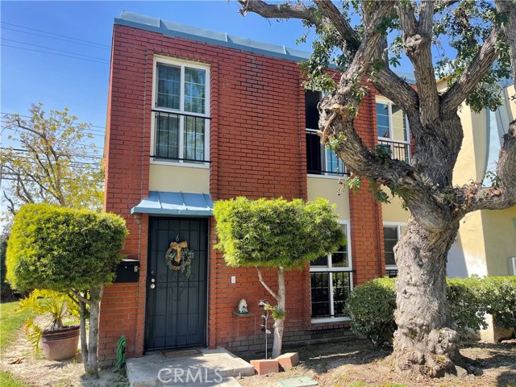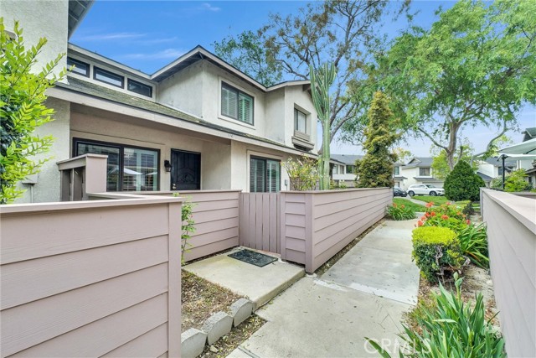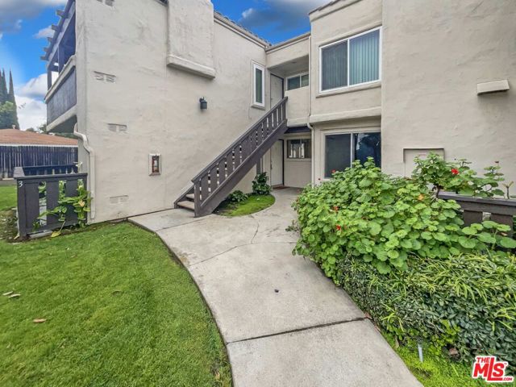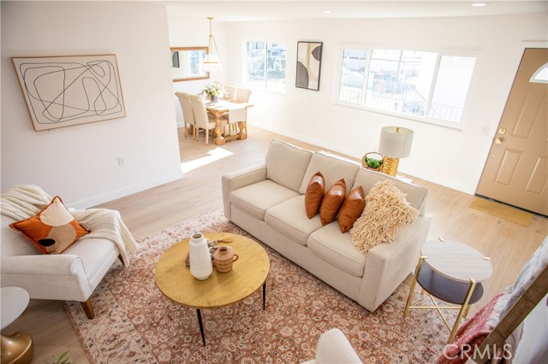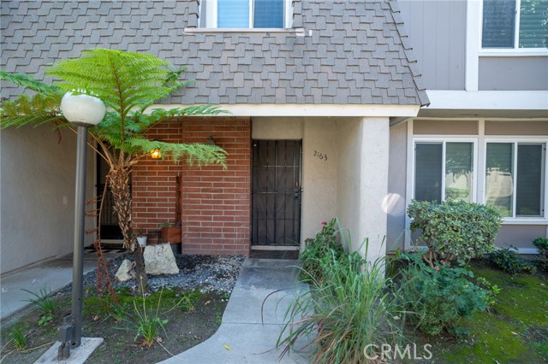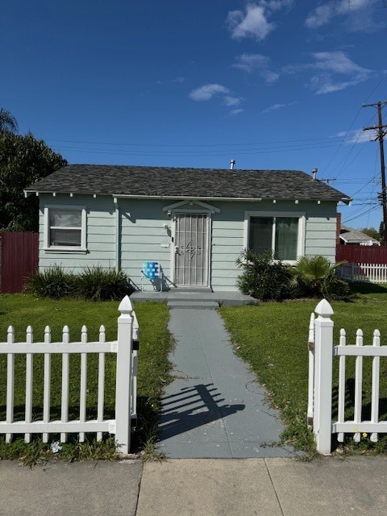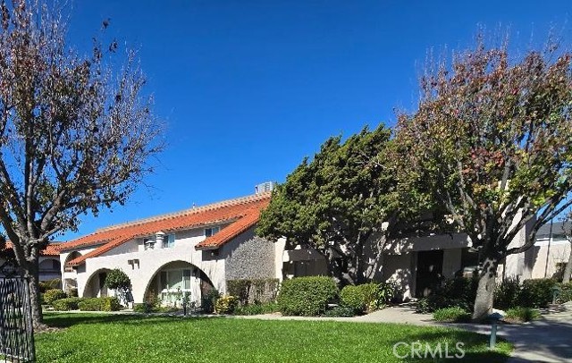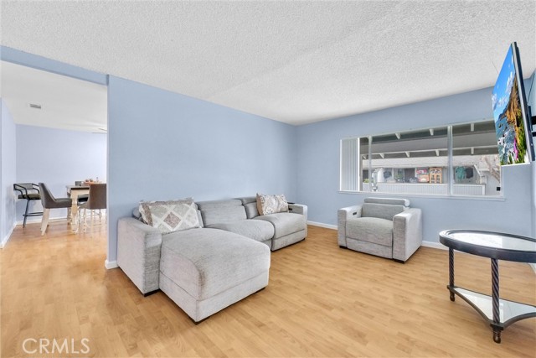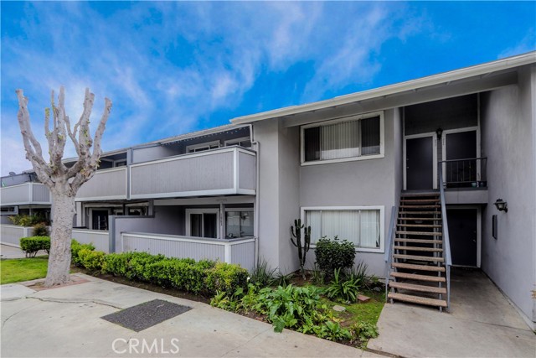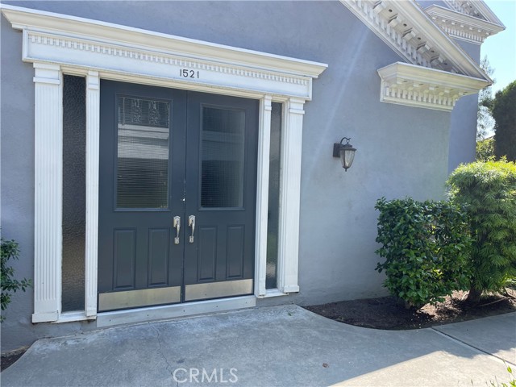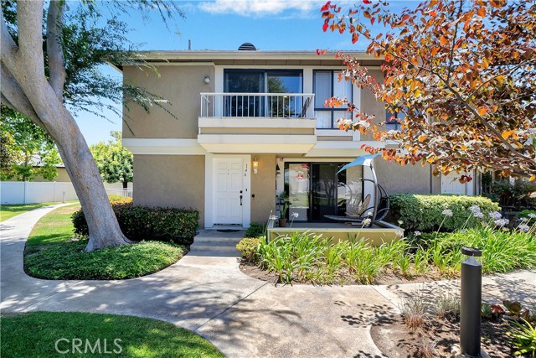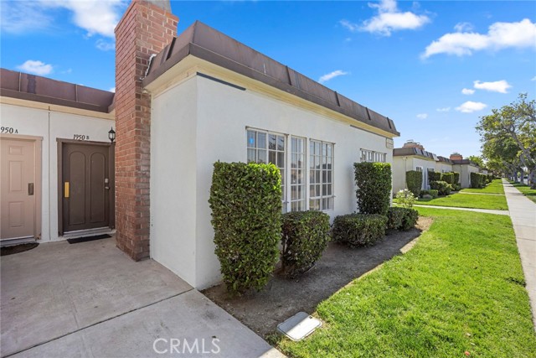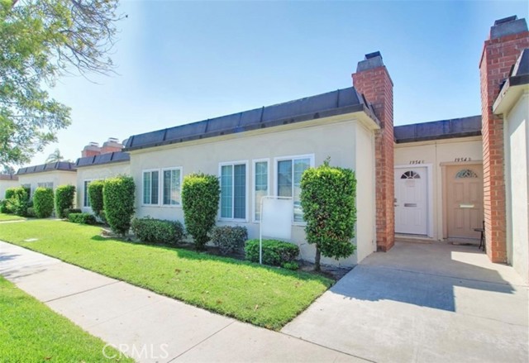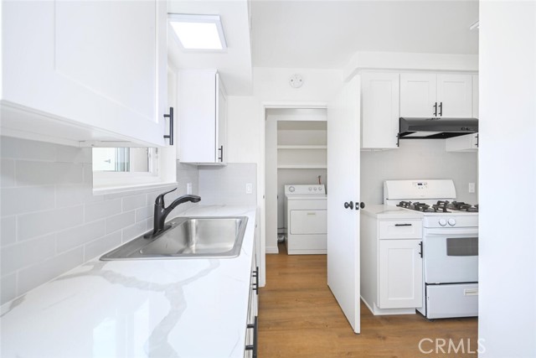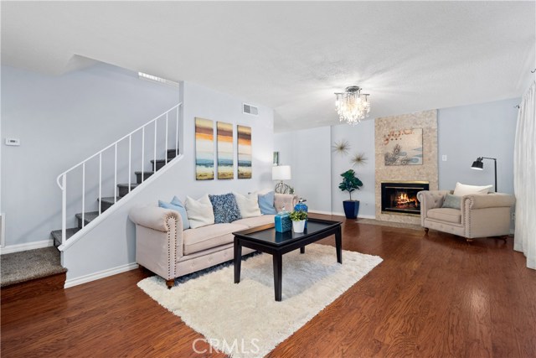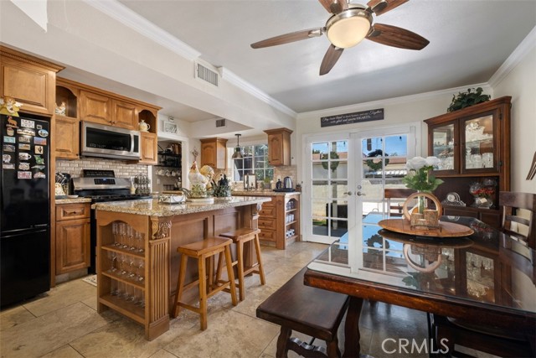
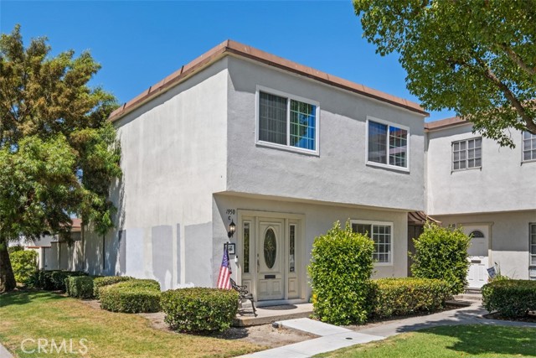
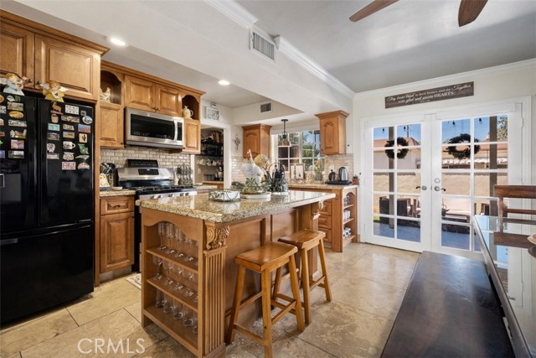
View Photos
1950 W Glenoaks Ave #C Anaheim, CA 92801
$640,000
Sold Price as of 08/15/2023
- 3 Beds
- 2.5 Baths
- 1,440 Sq.Ft.
Sold
Property Overview: 1950 W Glenoaks Ave #C Anaheim, CA has 3 bedrooms, 2.5 bathrooms, 1,440 living square feet and -- square feet lot size. Call an Ardent Real Estate Group agent with any questions you may have.
Listed by Darlene Todd | BRE #02089632 | Compass
Co-listed by Hailey Potok | BRE #02024094 | Compass
Co-listed by Hailey Potok | BRE #02024094 | Compass
Last checked: 6 minutes ago |
Last updated: August 15th, 2023 |
Source CRMLS |
DOM: 6
Home details
- Lot Sq. Ft
- --
- HOA Dues
- $315/mo
- Year built
- 1964
- Garage
- 1 Car
- Property Type:
- Condominium
- Status
- Sold
- MLS#
- NP23120827
- City
- Anaheim
- County
- Orange
- Time on Site
- 293 days
Show More
Virtual Tour
Use the following link to view this property's virtual tour:
Property Details for 1950 W Glenoaks Ave #C
Local Anaheim Agent
Loading...
Sale History for 1950 W Glenoaks Ave #C
Last sold for $640,000 on August 15th, 2023
-
August, 2023
-
Aug 15, 2023
Date
Sold
CRMLS: NP23120827
$640,000
Price
-
Jul 19, 2023
Date
Active
CRMLS: NP23120827
$640,000
Price
-
June, 2022
-
Jun 28, 2022
Date
Sold
CRMLS: HD22098728
$610,000
Price
-
May 11, 2022
Date
Active
CRMLS: HD22098728
$579,900
Price
-
Listing provided courtesy of CRMLS
-
June, 2019
-
Jun 4, 2019
Date
Sold
CRMLS: PW19093800
$430,000
Price
-
May 21, 2019
Date
Pending
CRMLS: PW19093800
$425,000
Price
-
May 3, 2019
Date
Active Under Contract
CRMLS: PW19093800
$425,000
Price
-
Apr 25, 2019
Date
Active
CRMLS: PW19093800
$425,000
Price
-
Listing provided courtesy of CRMLS
-
June, 2019
-
Jun 4, 2019
Date
Sold (Public Records)
Public Records
$430,000
Price
-
May, 2017
-
May 16, 2017
Date
Sold (Public Records)
Public Records
$411,590
Price
Show More
Tax History for 1950 W Glenoaks Ave #C
Assessed Value (2020):
$438,600
| Year | Land Value | Improved Value | Assessed Value |
|---|---|---|---|
| 2020 | $357,470 | $81,130 | $438,600 |
Home Value Compared to the Market
This property vs the competition
About 1950 W Glenoaks Ave #C
Detailed summary of property
Public Facts for 1950 W Glenoaks Ave #C
Public county record property details
- Beds
- 4
- Baths
- 2
- Year built
- 1964
- Sq. Ft.
- 1,440
- Lot Size
- --
- Stories
- 2
- Type
- Condominium Unit (Residential)
- Pool
- No
- Spa
- No
- County
- Orange
- Lot#
- 1
- APN
- 930-720-45
The source for these homes facts are from public records.
92801 Real Estate Sale History (Last 30 days)
Last 30 days of sale history and trends
Median List Price
$809,990
Median List Price/Sq.Ft.
$548
Median Sold Price
$850,000
Median Sold Price/Sq.Ft.
$501
Total Inventory
49
Median Sale to List Price %
101.63%
Avg Days on Market
21
Loan Type
Conventional (57.89%), FHA (0%), VA (0%), Cash (21.05%), Other (21.05%)
Thinking of Selling?
Is this your property?
Thinking of Selling?
Call, Text or Message
Thinking of Selling?
Call, Text or Message
Homes for Sale Near 1950 W Glenoaks Ave #C
Nearby Homes for Sale
Recently Sold Homes Near 1950 W Glenoaks Ave #C
Related Resources to 1950 W Glenoaks Ave #C
New Listings in 92801
Popular Zip Codes
Popular Cities
- Anaheim Hills Homes for Sale
- Brea Homes for Sale
- Corona Homes for Sale
- Fullerton Homes for Sale
- Huntington Beach Homes for Sale
- Irvine Homes for Sale
- La Habra Homes for Sale
- Long Beach Homes for Sale
- Los Angeles Homes for Sale
- Ontario Homes for Sale
- Placentia Homes for Sale
- Riverside Homes for Sale
- San Bernardino Homes for Sale
- Whittier Homes for Sale
- Yorba Linda Homes for Sale
- More Cities
Other Anaheim Resources
- Anaheim Homes for Sale
- Anaheim Townhomes for Sale
- Anaheim Condos for Sale
- Anaheim 1 Bedroom Homes for Sale
- Anaheim 2 Bedroom Homes for Sale
- Anaheim 3 Bedroom Homes for Sale
- Anaheim 4 Bedroom Homes for Sale
- Anaheim 5 Bedroom Homes for Sale
- Anaheim Single Story Homes for Sale
- Anaheim Homes for Sale with Pools
- Anaheim Homes for Sale with 3 Car Garages
- Anaheim New Homes for Sale
- Anaheim Homes for Sale with Large Lots
- Anaheim Cheapest Homes for Sale
- Anaheim Luxury Homes for Sale
- Anaheim Newest Listings for Sale
- Anaheim Homes Pending Sale
- Anaheim Recently Sold Homes
Based on information from California Regional Multiple Listing Service, Inc. as of 2019. This information is for your personal, non-commercial use and may not be used for any purpose other than to identify prospective properties you may be interested in purchasing. Display of MLS data is usually deemed reliable but is NOT guaranteed accurate by the MLS. Buyers are responsible for verifying the accuracy of all information and should investigate the data themselves or retain appropriate professionals. Information from sources other than the Listing Agent may have been included in the MLS data. Unless otherwise specified in writing, Broker/Agent has not and will not verify any information obtained from other sources. The Broker/Agent providing the information contained herein may or may not have been the Listing and/or Selling Agent.
