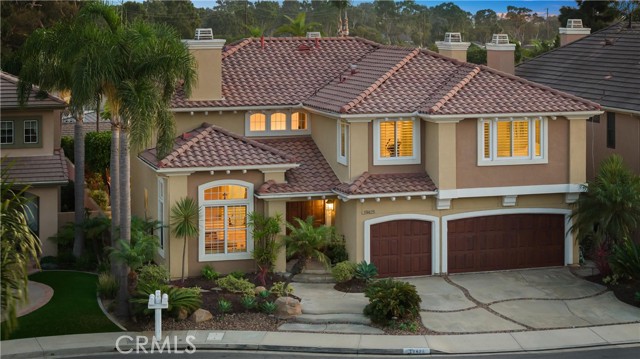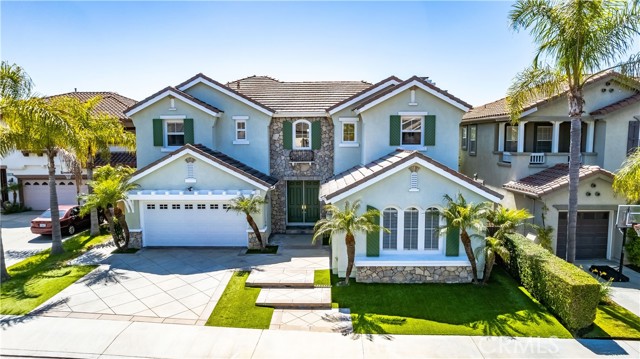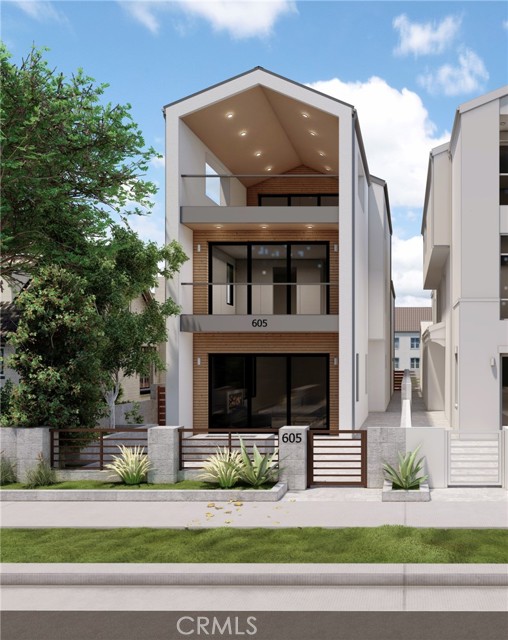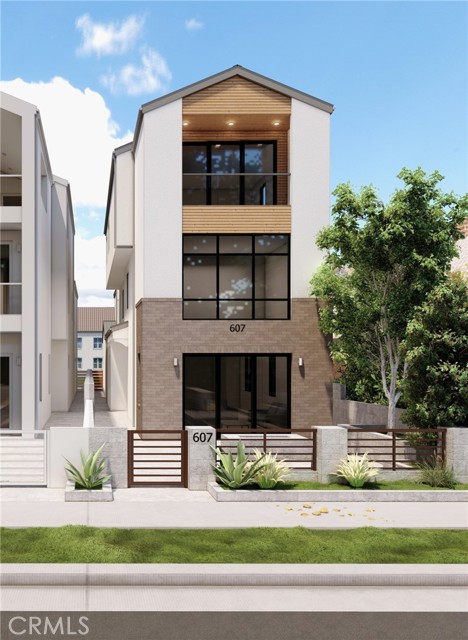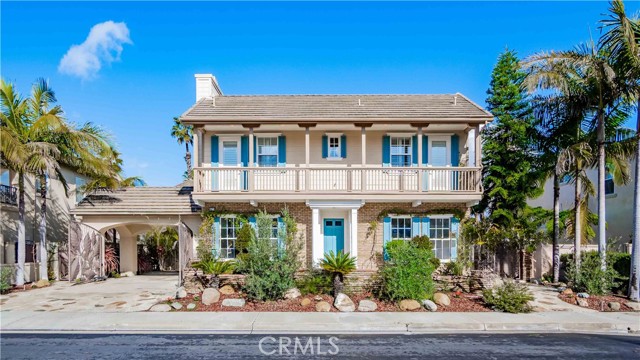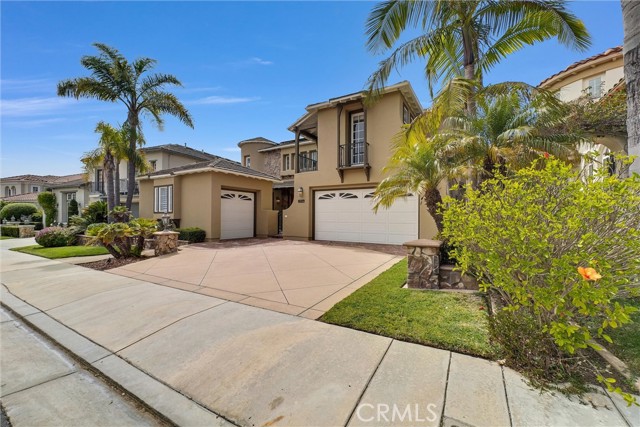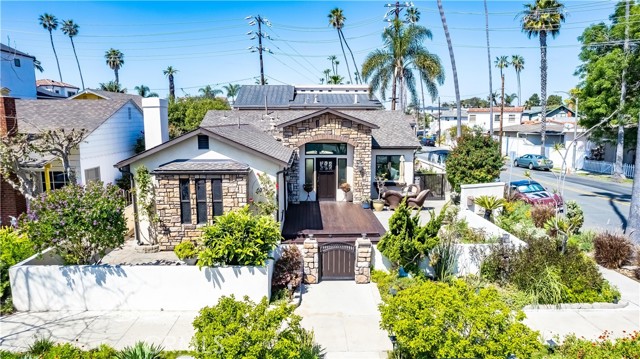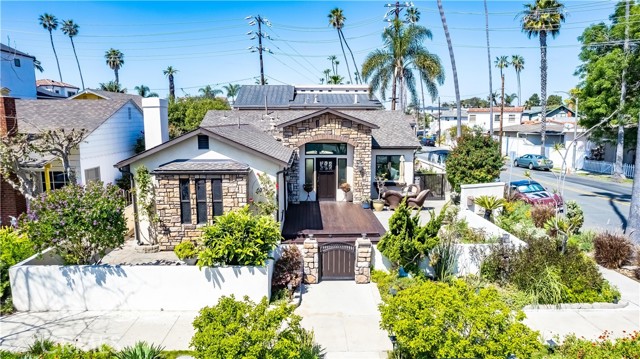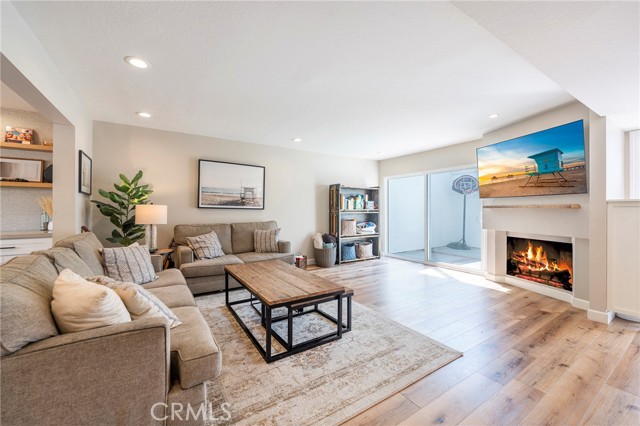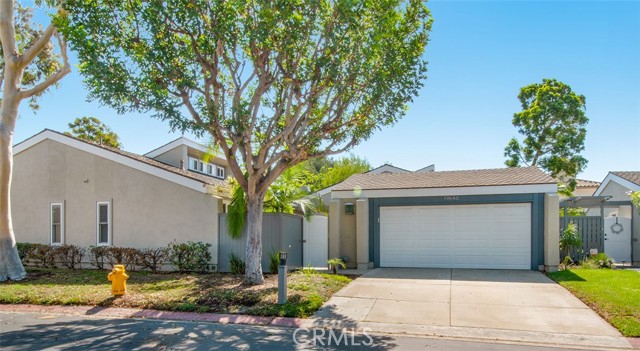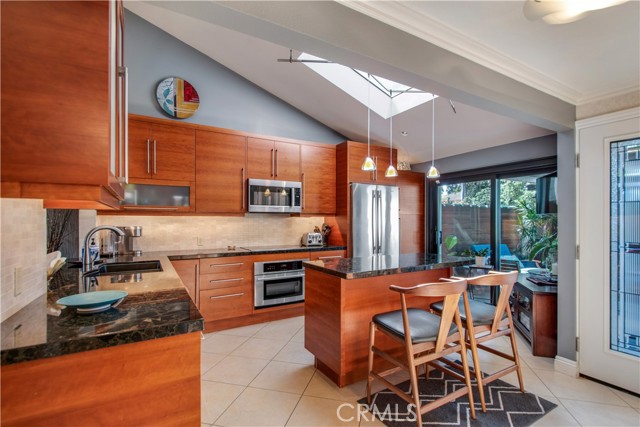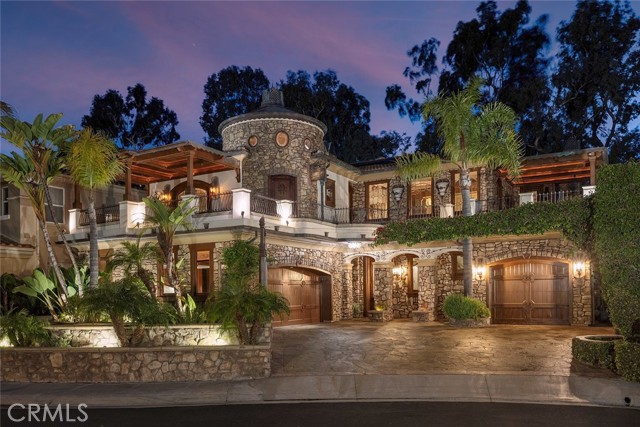
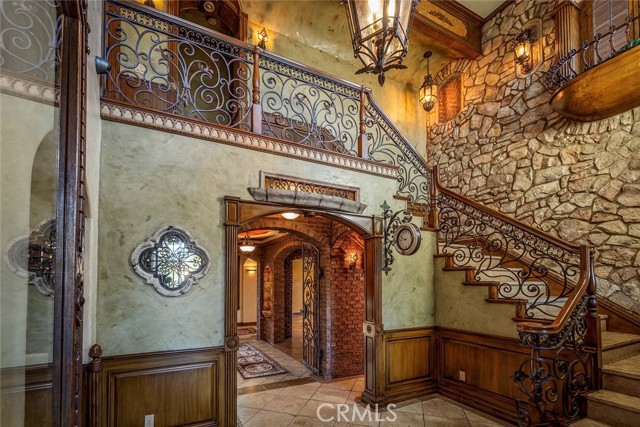
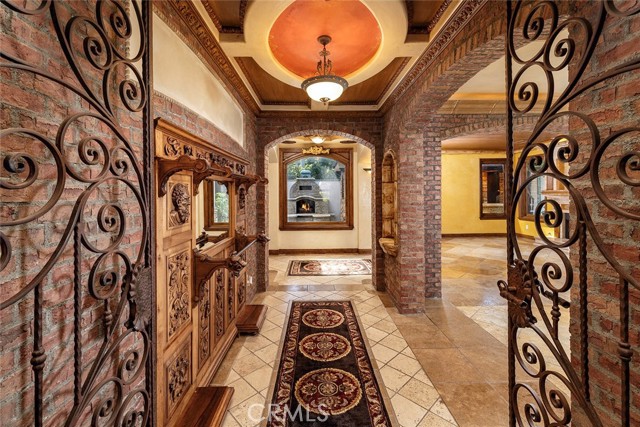
View Photos
19801 Estate Circle Huntington Beach, CA 92648
$3,150,000
- 4 Beds
- 3.5 Baths
- 4,025 Sq.Ft.
Back Up Offer
Property Overview: 19801 Estate Circle Huntington Beach, CA has 4 bedrooms, 3.5 bathrooms, 4,025 living square feet and 6,237 square feet lot size. Call an Ardent Real Estate Group agent to verify current availability of this home or with any questions you may have.
Listed by Sean Stanfield | BRE #01024996 | Pacific Sotheby's Int'l Realty
Co-listed by Nick Lombardo | BRE #01982645 | Pacific Sotheby's Int'l Realty
Co-listed by Nick Lombardo | BRE #01982645 | Pacific Sotheby's Int'l Realty
Last checked: 7 minutes ago |
Last updated: May 12th, 2024 |
Source CRMLS |
DOM: 19
Get a $9,450 Cash Reward
New
Buy this home with Ardent Real Estate Group and get $9,450 back.
Call/Text (714) 706-1823
Home details
- Lot Sq. Ft
- 6,237
- HOA Dues
- $225/mo
- Year built
- 2001
- Garage
- 3 Car
- Property Type:
- Single Family Home
- Status
- Back Up Offer
- MLS#
- OC24083119
- City
- Huntington Beach
- County
- Orange
- Time on Site
- 20 days
Show More
Open Houses for 19801 Estate Circle
No upcoming open houses
Schedule Tour
Loading...
Property Details for 19801 Estate Circle
Local Huntington Beach Agent
Loading...
Sale History for 19801 Estate Circle
Last sold for $1,815,000 on November 16th, 2012
-
May, 2024
-
May 11, 2024
Date
Back Up Offer
CRMLS: OC24083119
$3,150,000
Price
-
Apr 30, 2024
Date
Active
CRMLS: OC24083119
$3,150,000
Price
-
October, 2023
-
Oct 28, 2023
Date
Expired
CRMLS: OC23091035
$3,100,000
Price
-
May 28, 2023
Date
Active
CRMLS: OC23091035
$3,100,000
Price
-
Listing provided courtesy of CRMLS
-
November, 2012
-
Nov 16, 2012
Date
Sold (Public Records)
Public Records
$1,815,000
Price
-
July, 2001
-
Jul 27, 2001
Date
Sold (Public Records)
Public Records
$880,000
Price
Show More
Tax History for 19801 Estate Circle
Assessed Value (2020):
$2,043,659
| Year | Land Value | Improved Value | Assessed Value |
|---|---|---|---|
| 2020 | $1,480,864 | $562,795 | $2,043,659 |
Home Value Compared to the Market
This property vs the competition
About 19801 Estate Circle
Detailed summary of property
Public Facts for 19801 Estate Circle
Public county record property details
- Beds
- 4
- Baths
- 4
- Year built
- 2000
- Sq. Ft.
- 3,398
- Lot Size
- 6,237
- Stories
- --
- Type
- Single Family Residential
- Pool
- Yes
- Spa
- Yes
- County
- Orange
- Lot#
- 3
- APN
- 023-571-03
The source for these homes facts are from public records.
92648 Real Estate Sale History (Last 30 days)
Last 30 days of sale history and trends
Median List Price
$1,549,000
Median List Price/Sq.Ft.
$839
Median Sold Price
$1,525,000
Median Sold Price/Sq.Ft.
$792
Total Inventory
101
Median Sale to List Price %
101.67%
Avg Days on Market
28
Loan Type
Conventional (36.36%), FHA (3.03%), VA (0%), Cash (45.45%), Other (15.15%)
Tour This Home
Buy with Ardent Real Estate Group and save $9,450.
Contact Jon
Huntington Beach Agent
Call, Text or Message
Huntington Beach Agent
Call, Text or Message
Get a $9,450 Cash Reward
New
Buy this home with Ardent Real Estate Group and get $9,450 back.
Call/Text (714) 706-1823
Homes for Sale Near 19801 Estate Circle
Nearby Homes for Sale
Recently Sold Homes Near 19801 Estate Circle
Related Resources to 19801 Estate Circle
New Listings in 92648
Popular Zip Codes
Popular Cities
- Anaheim Hills Homes for Sale
- Brea Homes for Sale
- Corona Homes for Sale
- Fullerton Homes for Sale
- Irvine Homes for Sale
- La Habra Homes for Sale
- Long Beach Homes for Sale
- Los Angeles Homes for Sale
- Ontario Homes for Sale
- Placentia Homes for Sale
- Riverside Homes for Sale
- San Bernardino Homes for Sale
- Whittier Homes for Sale
- Yorba Linda Homes for Sale
- More Cities
Other Huntington Beach Resources
- Huntington Beach Homes for Sale
- Huntington Beach Townhomes for Sale
- Huntington Beach Condos for Sale
- Huntington Beach 1 Bedroom Homes for Sale
- Huntington Beach 2 Bedroom Homes for Sale
- Huntington Beach 3 Bedroom Homes for Sale
- Huntington Beach 4 Bedroom Homes for Sale
- Huntington Beach 5 Bedroom Homes for Sale
- Huntington Beach Single Story Homes for Sale
- Huntington Beach Homes for Sale with Pools
- Huntington Beach Homes for Sale with 3 Car Garages
- Huntington Beach New Homes for Sale
- Huntington Beach Homes for Sale with Large Lots
- Huntington Beach Cheapest Homes for Sale
- Huntington Beach Luxury Homes for Sale
- Huntington Beach Newest Listings for Sale
- Huntington Beach Homes Pending Sale
- Huntington Beach Recently Sold Homes
Based on information from California Regional Multiple Listing Service, Inc. as of 2019. This information is for your personal, non-commercial use and may not be used for any purpose other than to identify prospective properties you may be interested in purchasing. Display of MLS data is usually deemed reliable but is NOT guaranteed accurate by the MLS. Buyers are responsible for verifying the accuracy of all information and should investigate the data themselves or retain appropriate professionals. Information from sources other than the Listing Agent may have been included in the MLS data. Unless otherwise specified in writing, Broker/Agent has not and will not verify any information obtained from other sources. The Broker/Agent providing the information contained herein may or may not have been the Listing and/or Selling Agent.
