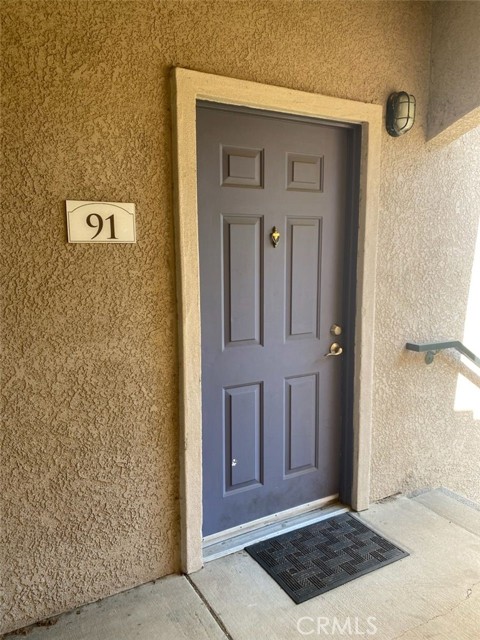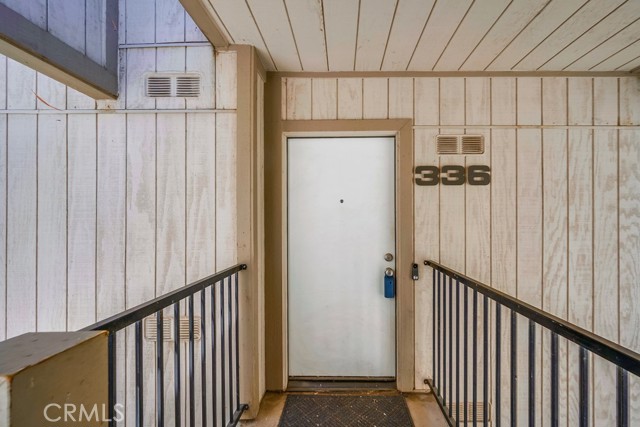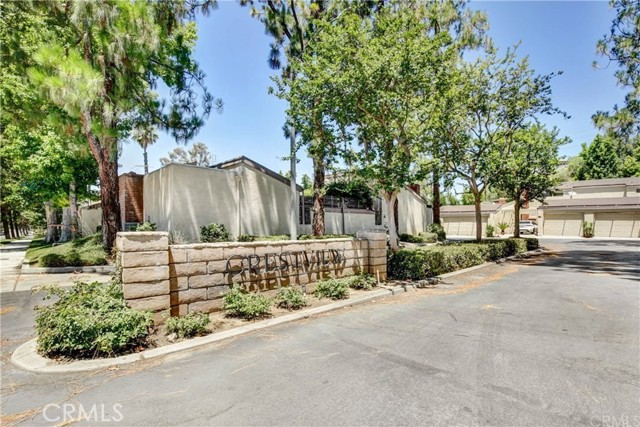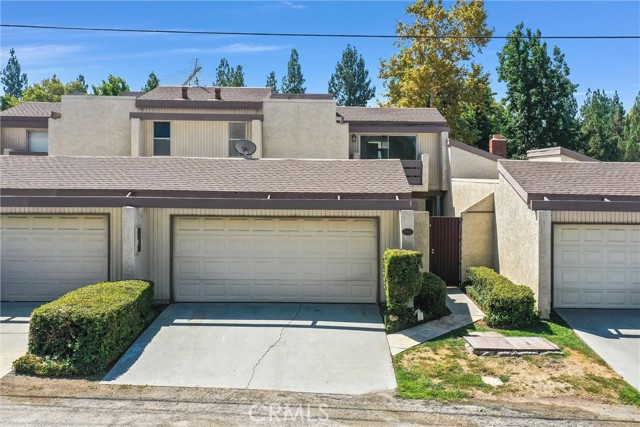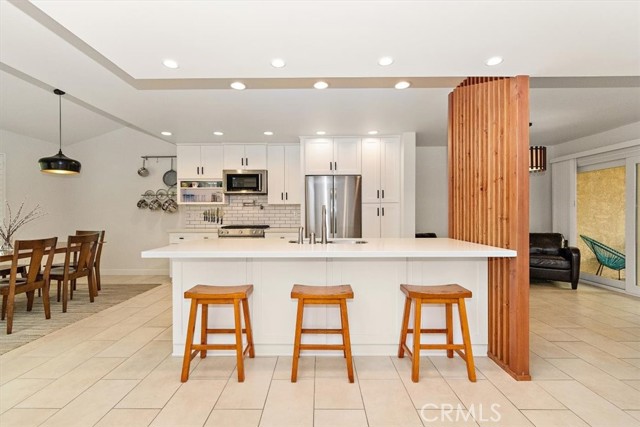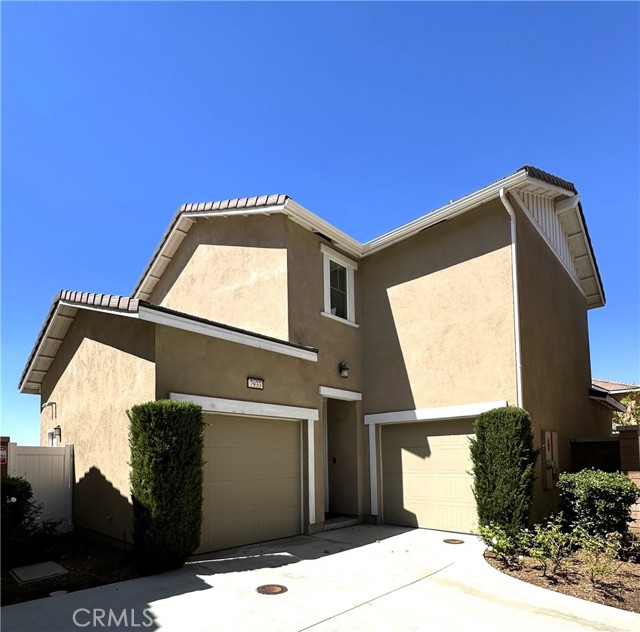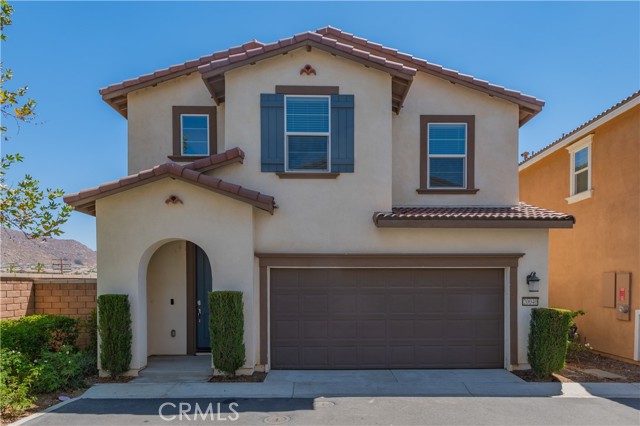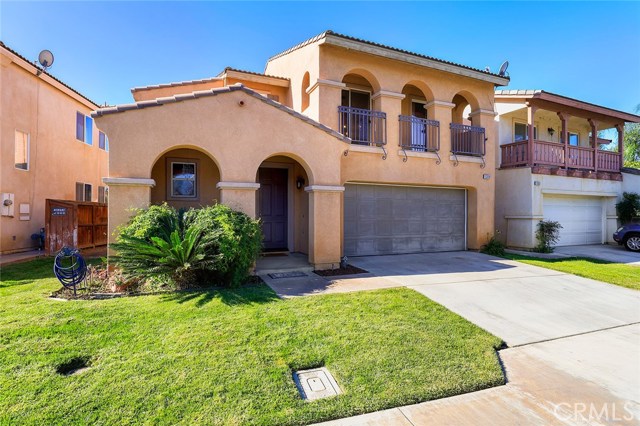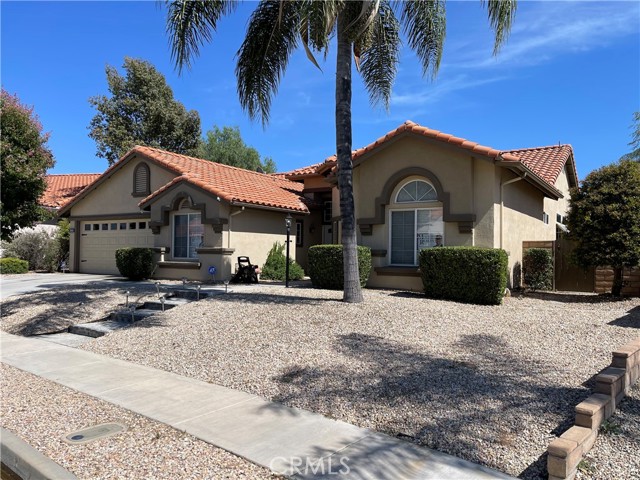
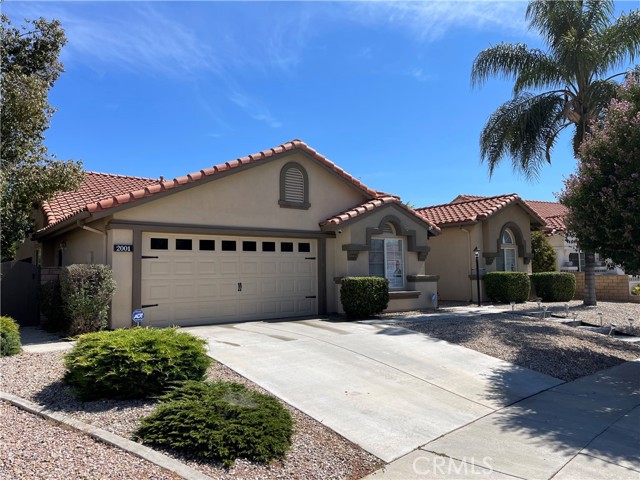
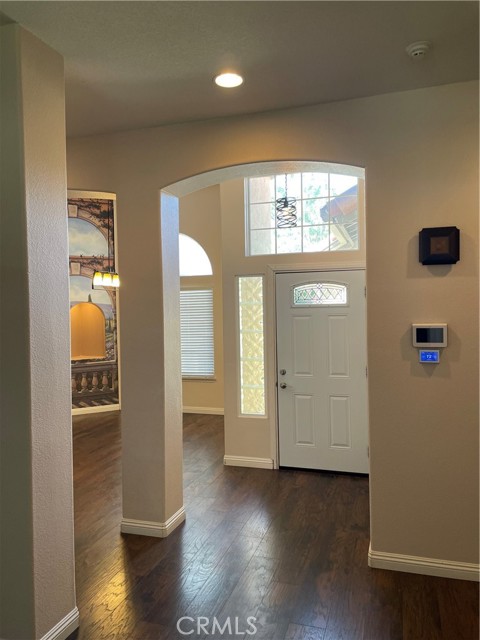
View Photos
2001 Pecan Tree St Hemet, CA 92545
$469,000
- 3 Beds
- 3 Baths
- 2,146 Sq.Ft.
For Sale
Property Overview: 2001 Pecan Tree St Hemet, CA has 3 bedrooms, 3 bathrooms, 2,146 living square feet and 9,583 square feet lot size. Call an Ardent Real Estate Group agent to verify current availability of this home or with any questions you may have.
Listed by JEFFREY MOORE | BRE #01477000 | MOORE REALTY
Last checked: 13 minutes ago |
Last updated: September 24th, 2024 |
Source CRMLS |
DOM: 5
Home details
- Lot Sq. Ft
- 9,583
- HOA Dues
- $4/mo
- Year built
- 1999
- Garage
- 2 Car
- Property Type:
- Single Family Home
- Status
- Active
- MLS#
- IV24165086
- City
- Hemet
- County
- Riverside
- Time on Site
- 45 days
Show More
Open Houses for 2001 Pecan Tree St
No upcoming open houses
Schedule Tour
Loading...
Property Details for 2001 Pecan Tree St
Local Hemet Agent
Loading...
Sale History for 2001 Pecan Tree St
Last sold for $425,000 on June 25th, 2021
-
August, 2024
-
Aug 9, 2024
Date
Active
CRMLS: IV24165086
$469,000
Price
-
August, 2023
-
Aug 15, 2023
Date
Canceled
CRMLS: IV23131992
$455,000
Price
-
Jul 18, 2023
Date
Active
CRMLS: IV23131992
$455,000
Price
-
Listing provided courtesy of CRMLS
-
July, 2021
-
Jul 9, 2021
Date
Sold
CRMLS: SW21086744
$425,000
Price
-
May 7, 2021
Date
Pending
CRMLS: SW21086744
$399,999
Price
-
Apr 26, 2021
Date
Active
CRMLS: SW21086744
$399,999
Price
-
Listing provided courtesy of CRMLS
-
September, 2020
-
Sep 26, 2020
Date
Sold
CRMLS: SW20136768
$355,000
Price
-
Sep 22, 2020
Date
Pending
CRMLS: SW20136768
$355,000
Price
-
Aug 6, 2020
Date
Active Under Contract
CRMLS: SW20136768
$355,000
Price
-
Jul 12, 2020
Date
Active
CRMLS: SW20136768
$355,000
Price
-
Listing provided courtesy of CRMLS
-
September, 2020
-
Sep 25, 2020
Date
Sold (Public Records)
Public Records
$355,000
Price
-
July, 2020
-
Jul 11, 2020
Date
Canceled
CRMLS: SW20103059
$355,000
Price
-
May 29, 2020
Date
Active
CRMLS: SW20103059
$355,000
Price
-
Listing provided courtesy of CRMLS
-
October, 2018
-
Oct 16, 2018
Date
Sold
CRMLS: SW18213669
$269,000
Price
-
Sep 26, 2018
Date
Active Under Contract
CRMLS: SW18213669
$285,000
Price
-
Aug 31, 2018
Date
Active
CRMLS: SW18213669
$285,000
Price
-
Listing provided courtesy of CRMLS
-
October, 2018
-
Oct 15, 2018
Date
Sold (Public Records)
Public Records
$269,000
Price
Show More
Tax History for 2001 Pecan Tree St
Assessed Value (2020):
$274,380
| Year | Land Value | Improved Value | Assessed Value |
|---|---|---|---|
| 2020 | $45,900 | $228,480 | $274,380 |
Home Value Compared to the Market
This property vs the competition
About 2001 Pecan Tree St
Detailed summary of property
Public Facts for 2001 Pecan Tree St
Public county record property details
- Beds
- 3
- Baths
- 2
- Year built
- 1999
- Sq. Ft.
- 2,146
- Lot Size
- 9,583
- Stories
- 1
- Type
- Single Family Residential
- Pool
- No
- Spa
- No
- County
- Riverside
- Lot#
- 43
- APN
- 464-244-009
The source for these homes facts are from public records.
92545 Real Estate Sale History (Last 30 days)
Last 30 days of sale history and trends
Median List Price
$440,000
Median List Price/Sq.Ft.
$252
Median Sold Price
$445,000
Median Sold Price/Sq.Ft.
$246
Total Inventory
192
Median Sale to List Price %
99.24%
Avg Days on Market
39
Loan Type
Conventional (43.75%), FHA (27.08%), VA (12.5%), Cash (12.5%), Other (4.17%)
Homes for Sale Near 2001 Pecan Tree St
Nearby Homes for Sale
Recently Sold Homes Near 2001 Pecan Tree St
Related Resources to 2001 Pecan Tree St
New Listings in 92545
Popular Zip Codes
Popular Cities
- Anaheim Hills Homes for Sale
- Brea Homes for Sale
- Corona Homes for Sale
- Fullerton Homes for Sale
- Huntington Beach Homes for Sale
- Irvine Homes for Sale
- La Habra Homes for Sale
- Long Beach Homes for Sale
- Los Angeles Homes for Sale
- Ontario Homes for Sale
- Placentia Homes for Sale
- Riverside Homes for Sale
- San Bernardino Homes for Sale
- Whittier Homes for Sale
- Yorba Linda Homes for Sale
- More Cities
Other Hemet Resources
- Hemet Homes for Sale
- Hemet Condos for Sale
- Hemet 1 Bedroom Homes for Sale
- Hemet 2 Bedroom Homes for Sale
- Hemet 3 Bedroom Homes for Sale
- Hemet 4 Bedroom Homes for Sale
- Hemet 5 Bedroom Homes for Sale
- Hemet Single Story Homes for Sale
- Hemet Homes for Sale with Pools
- Hemet Homes for Sale with 3 Car Garages
- Hemet New Homes for Sale
- Hemet Homes for Sale with Large Lots
- Hemet Cheapest Homes for Sale
- Hemet Luxury Homes for Sale
- Hemet Newest Listings for Sale
- Hemet Homes Pending Sale
- Hemet Recently Sold Homes
Based on information from California Regional Multiple Listing Service, Inc. as of 2019. This information is for your personal, non-commercial use and may not be used for any purpose other than to identify prospective properties you may be interested in purchasing. Display of MLS data is usually deemed reliable but is NOT guaranteed accurate by the MLS. Buyers are responsible for verifying the accuracy of all information and should investigate the data themselves or retain appropriate professionals. Information from sources other than the Listing Agent may have been included in the MLS data. Unless otherwise specified in writing, Broker/Agent has not and will not verify any information obtained from other sources. The Broker/Agent providing the information contained herein may or may not have been the Listing and/or Selling Agent.
