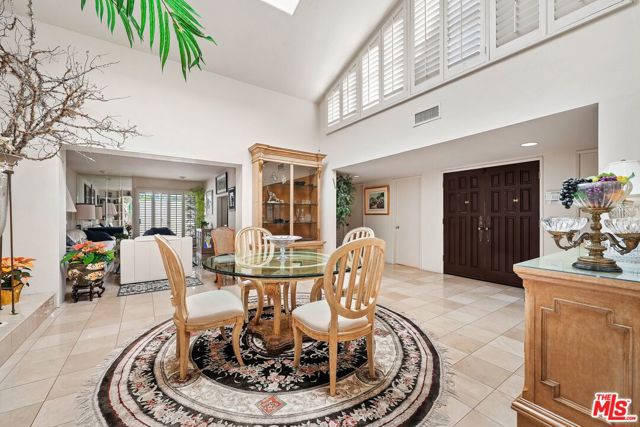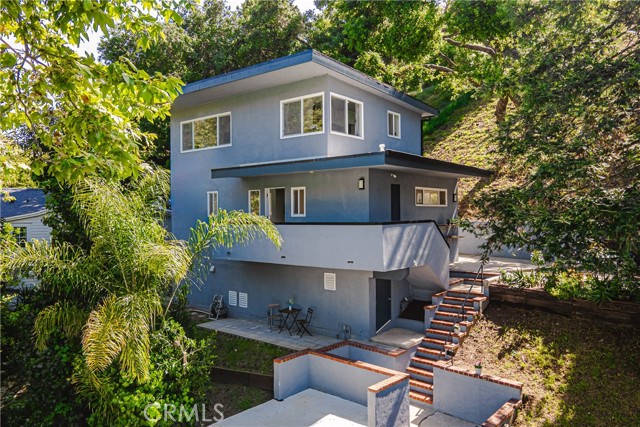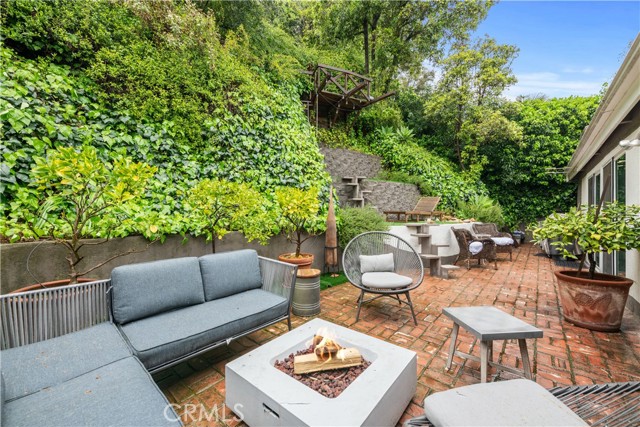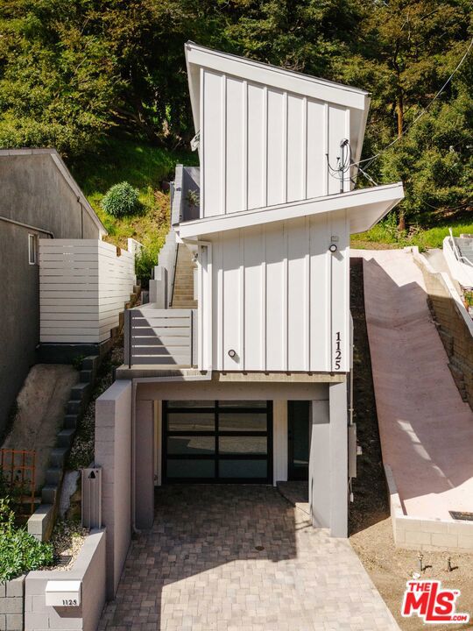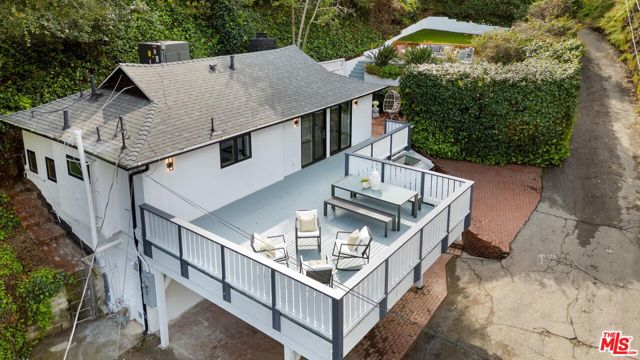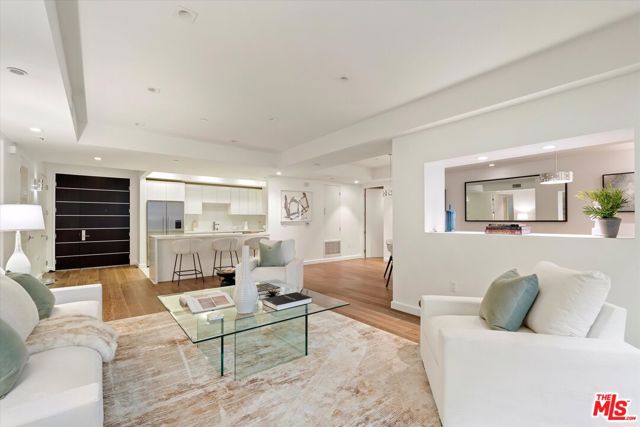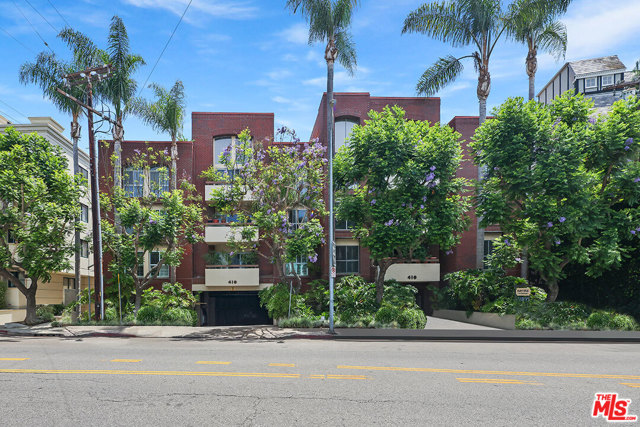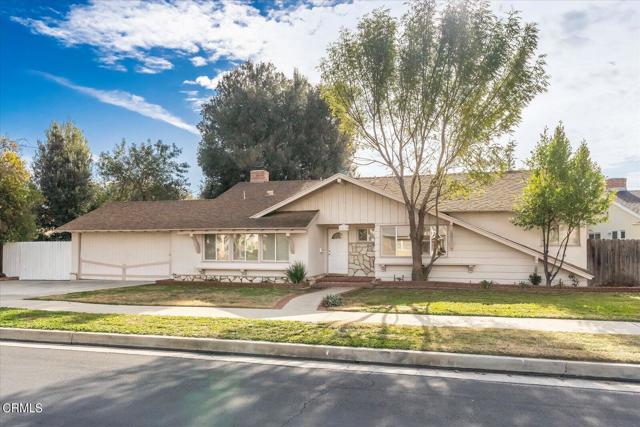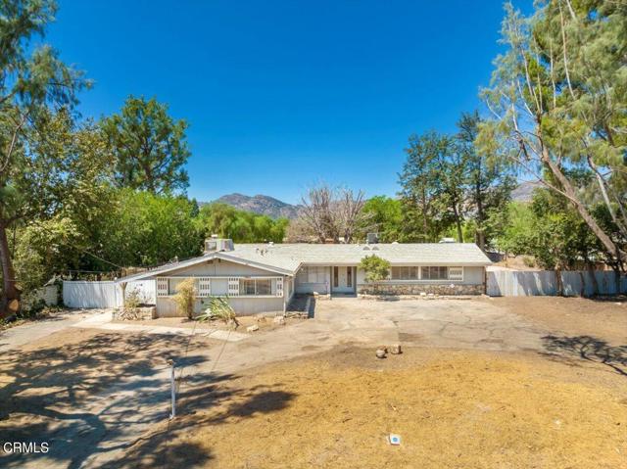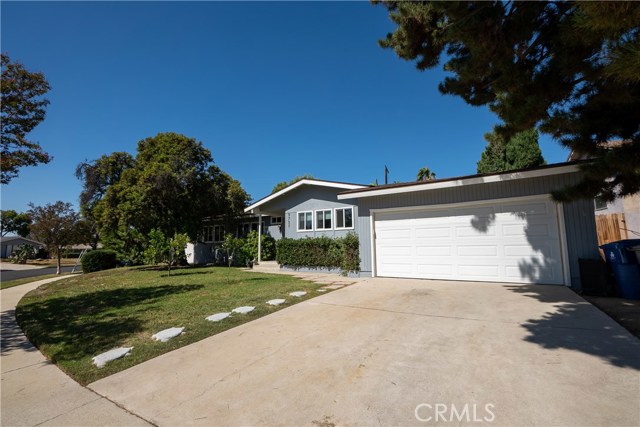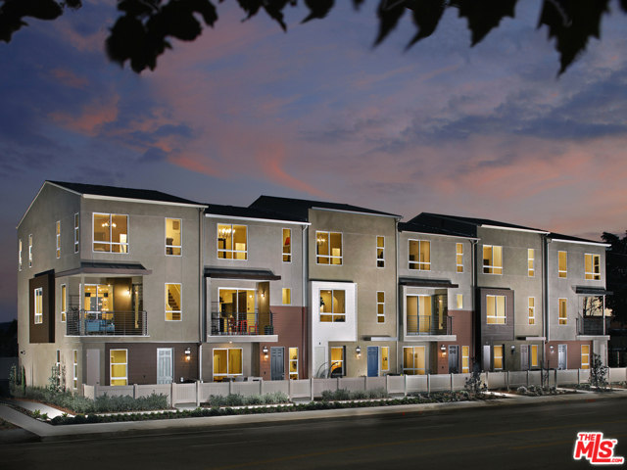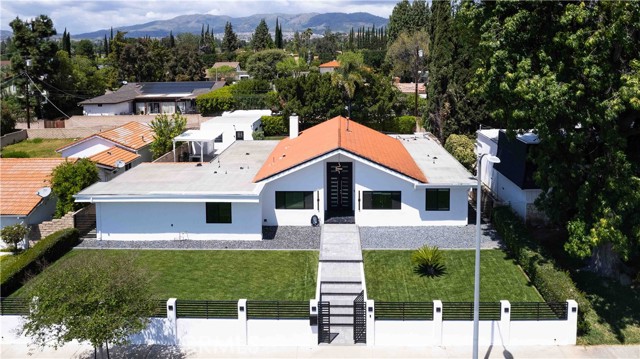
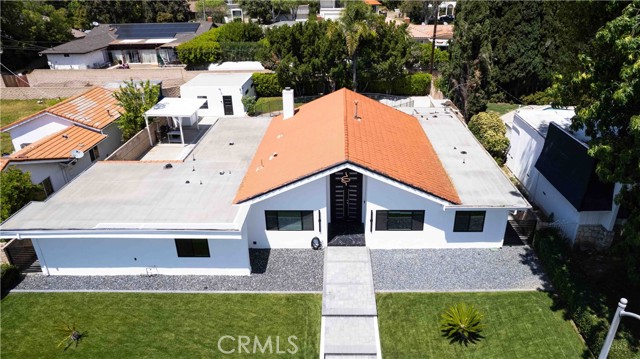
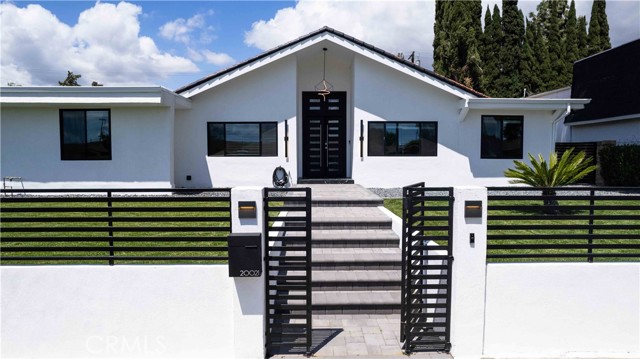
View Photos
20021 Lassen St Chatsworth, CA 91311
$1,600,000
- 6 Beds
- 3 Baths
- 2,907 Sq.Ft.
Pending
Property Overview: 20021 Lassen St Chatsworth, CA has 6 bedrooms, 3 bathrooms, 2,907 living square feet and 11,004 square feet lot size. Call an Ardent Real Estate Group agent to verify current availability of this home or with any questions you may have.
Listed by Magda Mavian | BRE #01457147 | Evernest Realty Group
Last checked: 13 minutes ago |
Last updated: May 11th, 2024 |
Source CRMLS |
DOM: 5
Get a $6,000 Cash Reward
New
Buy this home with Ardent Real Estate Group and get $6,000 back.
Call/Text (714) 706-1823
Home details
- Lot Sq. Ft
- 11,004
- HOA Dues
- $0/mo
- Year built
- 1966
- Garage
- 2 Car
- Property Type:
- Single Family Home
- Status
- Pending
- MLS#
- GD24087296
- City
- Chatsworth
- County
- Los Angeles
- Time on Site
- 15 days
Show More
Open Houses for 20021 Lassen St
No upcoming open houses
Schedule Tour
Loading...
Property Details for 20021 Lassen St
Local Chatsworth Agent
Loading...
Sale History for 20021 Lassen St
Last sold for $785,000 on July 2nd, 2018
-
May, 2024
-
May 9, 2024
Date
Pending
CRMLS: GD24087296
$1,600,000
Price
-
May 1, 2024
Date
Active
CRMLS: GD24087296
$1,600,000
Price
-
May, 2024
-
May 2, 2024
Date
Canceled
CRMLS: GD23110177
$1,650,000
Price
-
Jul 5, 2023
Date
Active
CRMLS: GD23110177
$1,695,000
Price
-
Listing provided courtesy of CRMLS
-
July, 2018
-
Jul 3, 2018
Date
Sold
CRMLS: 318001186
$785,000
Price
-
Jun 1, 2018
Date
Active Under Contract
CRMLS: 318001186
$799,000
Price
-
May 1, 2018
Date
Price Change
CRMLS: 318001186
$799,000
Price
-
Apr 16, 2018
Date
Price Change
CRMLS: 318001186
$829,000
Price
-
Apr 2, 2018
Date
Active
CRMLS: 318001186
$849,000
Price
-
Listing provided courtesy of CRMLS
-
July, 2018
-
Jul 2, 2018
Date
Sold (Public Records)
Public Records
$785,000
Price
Show More
Tax History for 20021 Lassen St
Assessed Value (2020):
$800,700
| Year | Land Value | Improved Value | Assessed Value |
|---|---|---|---|
| 2020 | $546,516 | $254,184 | $800,700 |
Home Value Compared to the Market
This property vs the competition
About 20021 Lassen St
Detailed summary of property
Public Facts for 20021 Lassen St
Public county record property details
- Beds
- 5
- Baths
- 3
- Year built
- 1966
- Sq. Ft.
- 2,907
- Lot Size
- 11,000
- Stories
- --
- Type
- Single Family Residential
- Pool
- Yes
- Spa
- No
- County
- Los Angeles
- Lot#
- 11
- APN
- 2726-003-011
The source for these homes facts are from public records.
91311 Real Estate Sale History (Last 30 days)
Last 30 days of sale history and trends
Median List Price
$999,990
Median List Price/Sq.Ft.
$472
Median Sold Price
$800,000
Median Sold Price/Sq.Ft.
$457
Total Inventory
88
Median Sale to List Price %
101.91%
Avg Days on Market
15
Loan Type
Conventional (61.54%), FHA (15.38%), VA (0%), Cash (7.69%), Other (15.38%)
Tour This Home
Buy with Ardent Real Estate Group and save $6,000.
Contact Jon
Chatsworth Agent
Call, Text or Message
Chatsworth Agent
Call, Text or Message
Get a $6,000 Cash Reward
New
Buy this home with Ardent Real Estate Group and get $6,000 back.
Call/Text (714) 706-1823
Homes for Sale Near 20021 Lassen St
Nearby Homes for Sale
Recently Sold Homes Near 20021 Lassen St
Related Resources to 20021 Lassen St
New Listings in 91311
Popular Zip Codes
Popular Cities
- Anaheim Hills Homes for Sale
- Brea Homes for Sale
- Corona Homes for Sale
- Fullerton Homes for Sale
- Huntington Beach Homes for Sale
- Irvine Homes for Sale
- La Habra Homes for Sale
- Long Beach Homes for Sale
- Los Angeles Homes for Sale
- Ontario Homes for Sale
- Placentia Homes for Sale
- Riverside Homes for Sale
- San Bernardino Homes for Sale
- Whittier Homes for Sale
- Yorba Linda Homes for Sale
- More Cities
Other Chatsworth Resources
- Chatsworth Homes for Sale
- Chatsworth Townhomes for Sale
- Chatsworth Condos for Sale
- Chatsworth 1 Bedroom Homes for Sale
- Chatsworth 2 Bedroom Homes for Sale
- Chatsworth 3 Bedroom Homes for Sale
- Chatsworth 4 Bedroom Homes for Sale
- Chatsworth 5 Bedroom Homes for Sale
- Chatsworth Single Story Homes for Sale
- Chatsworth Homes for Sale with Pools
- Chatsworth Homes for Sale with 3 Car Garages
- Chatsworth New Homes for Sale
- Chatsworth Homes for Sale with Large Lots
- Chatsworth Cheapest Homes for Sale
- Chatsworth Luxury Homes for Sale
- Chatsworth Newest Listings for Sale
- Chatsworth Homes Pending Sale
- Chatsworth Recently Sold Homes
Based on information from California Regional Multiple Listing Service, Inc. as of 2019. This information is for your personal, non-commercial use and may not be used for any purpose other than to identify prospective properties you may be interested in purchasing. Display of MLS data is usually deemed reliable but is NOT guaranteed accurate by the MLS. Buyers are responsible for verifying the accuracy of all information and should investigate the data themselves or retain appropriate professionals. Information from sources other than the Listing Agent may have been included in the MLS data. Unless otherwise specified in writing, Broker/Agent has not and will not verify any information obtained from other sources. The Broker/Agent providing the information contained herein may or may not have been the Listing and/or Selling Agent.
