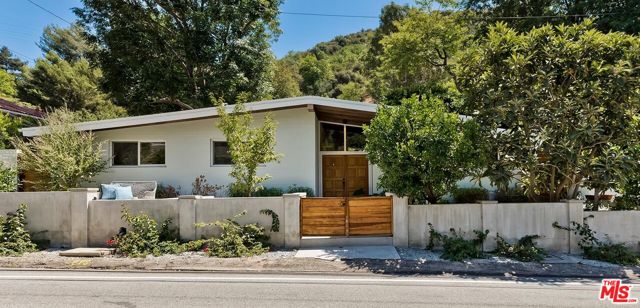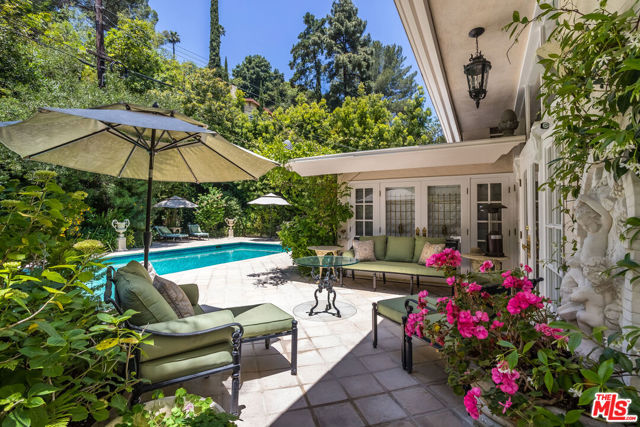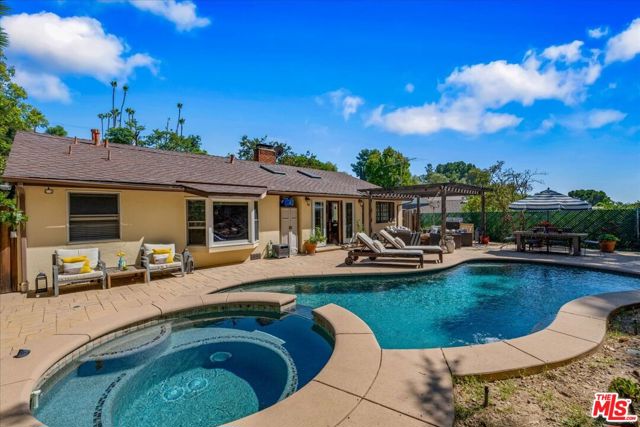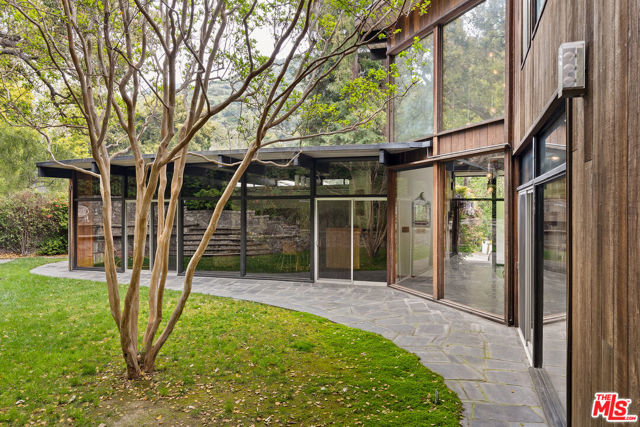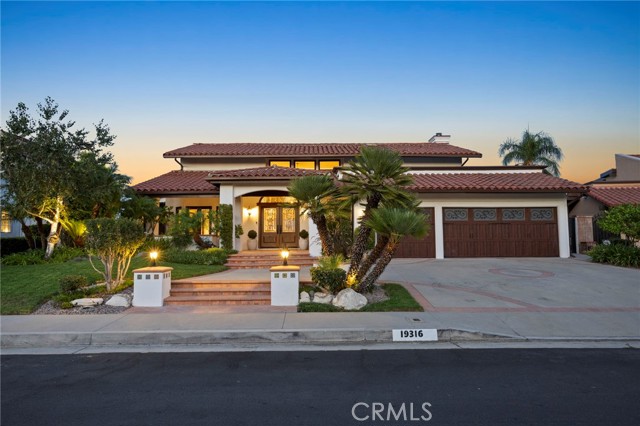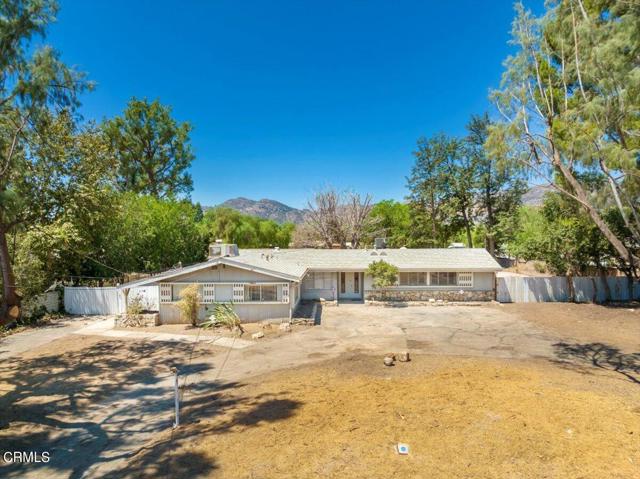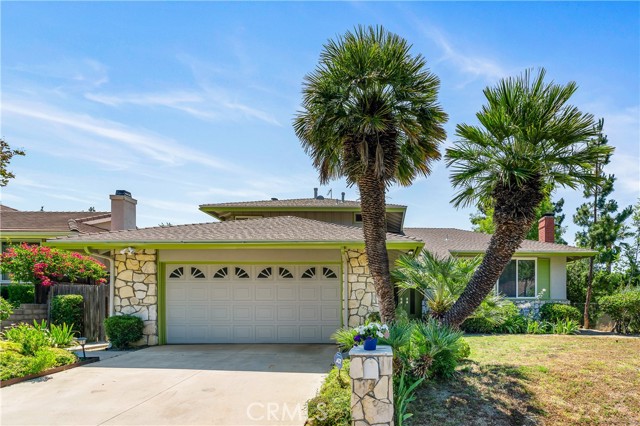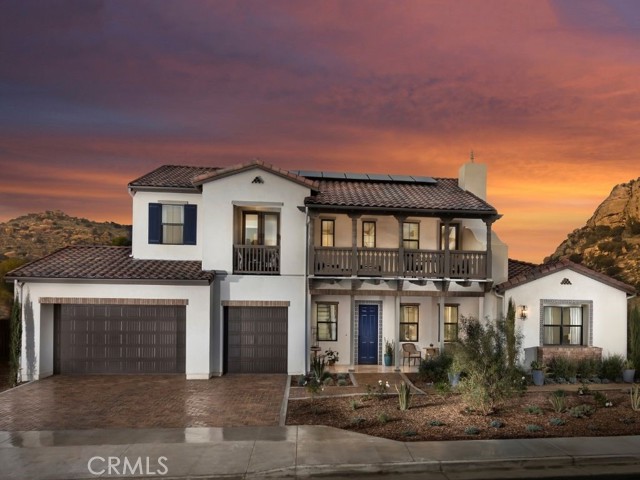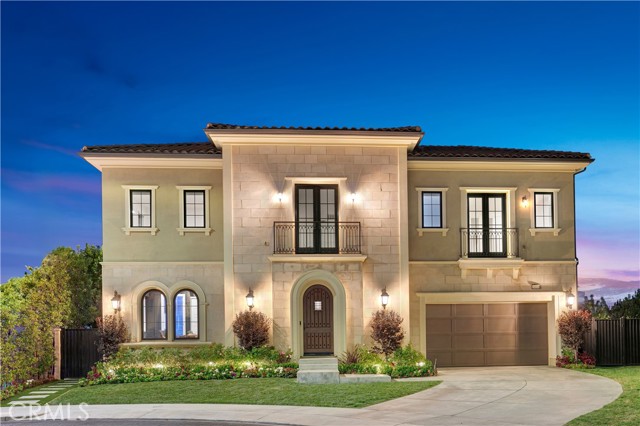
Open Today 11am-2pm
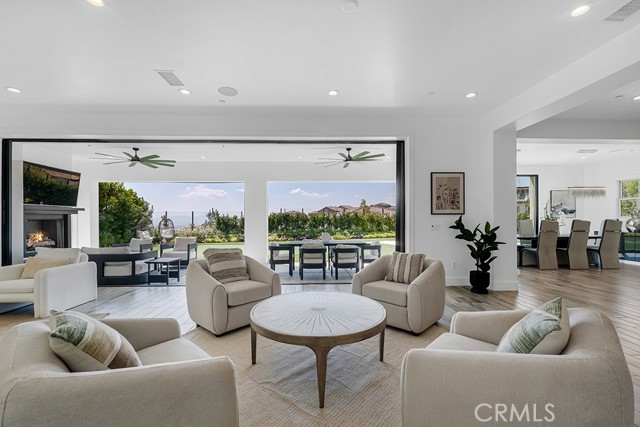
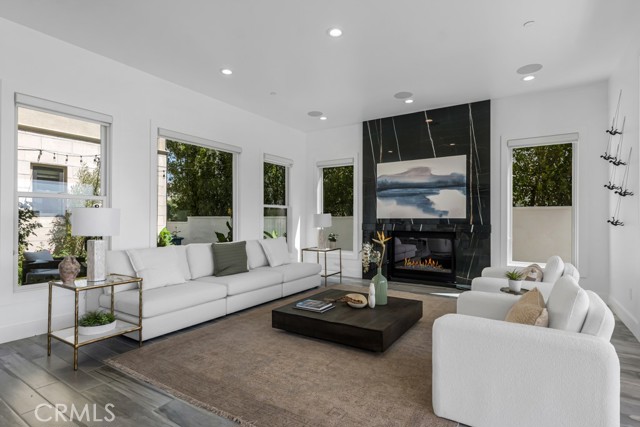
View Photos
20174 Cromwell Way Porter Ranch, CA 91326
$2,899,000
- 5 Beds
- 6 Baths
- 5,506 Sq.Ft.
For Sale
Property Overview: 20174 Cromwell Way Porter Ranch, CA has 5 bedrooms, 6 bathrooms, 5,506 living square feet and 15,324 square feet lot size. Call an Ardent Real Estate Group agent to verify current availability of this home or with any questions you may have.
Listed by Justin Shore | BRE #01715508 | Pinnacle Estate Properties, Inc.
Last checked: 1 minute ago |
Last updated: September 20th, 2024 |
Source CRMLS |
DOM: 1
Home details
- Lot Sq. Ft
- 15,324
- HOA Dues
- $347/mo
- Year built
- 2018
- Garage
- 3 Car
- Property Type:
- Single Family Home
- Status
- Active
- MLS#
- SR24193326
- City
- Porter Ranch
- County
- Los Angeles
- Time on Site
- 19 hours
Show More
Open Houses for 20174 Cromwell Way
Saturday, Sep 21st:
11:00am-2:00pm
Sunday, Sep 22nd:
11:00am-2:00pm
Schedule Tour
Loading...
Virtual Tour
Use the following link to view this property's virtual tour:
Property Details for 20174 Cromwell Way
Local Porter Ranch Agent
Loading...
Sale History for 20174 Cromwell Way
Last sold for $644,500 on June 12th, 2020
-
September, 2024
-
Sep 19, 2024
Date
Active
CRMLS: SR24193326
$2,899,000
Price
-
July, 2024
-
Jul 28, 2024
Date
Canceled
CRMLS: SR24101763
$3,299,999
Price
-
May 20, 2024
Date
Active
CRMLS: SR24101763
$3,599,999
Price
-
Listing provided courtesy of CRMLS
-
January, 2023
-
Jan 5, 2023
Date
Canceled
CRMLS: 22182049
$2,900,000
Price
-
Jul 22, 2022
Date
Active
CRMLS: 22182049
$3,595,000
Price
-
Listing provided courtesy of CRMLS
-
July, 2022
-
Jul 22, 2022
Date
Canceled
CRMLS: 22146819
$3,595,000
Price
-
May 6, 2022
Date
Active
CRMLS: 22146819
$3,595,000
Price
-
Listing provided courtesy of CRMLS
-
June, 2020
-
Jun 12, 2020
Date
Sold
CRMLS: 220002173
$2,300,000
Price
-
May 26, 2020
Date
Pending
CRMLS: 220002173
$2,299,000
Price
-
May 12, 2020
Date
Active Under Contract
CRMLS: 220002173
$2,299,000
Price
-
Apr 28, 2020
Date
Price Change
CRMLS: 220002173
$2,299,000
Price
-
Feb 27, 2020
Date
Active
CRMLS: 220002173
$2,350,000
Price
-
Listing provided courtesy of CRMLS
-
June, 2020
-
Jun 12, 2020
Date
Sold (Public Records)
Public Records
$644,500
Price
-
April, 2019
-
Apr 26, 2019
Date
Sold (Public Records)
Public Records
$1,958,500
Price
Show More
Tax History for 20174 Cromwell Way
Assessed Value (2020):
$1,997,160
| Year | Land Value | Improved Value | Assessed Value |
|---|---|---|---|
| 2020 | $798,864 | $1,198,296 | $1,997,160 |
Home Value Compared to the Market
This property vs the competition
About 20174 Cromwell Way
Detailed summary of property
Public Facts for 20174 Cromwell Way
Public county record property details
- Beds
- 5
- Baths
- 6
- Year built
- 2018
- Sq. Ft.
- 5,506
- Lot Size
- 15,319
- Stories
- --
- Type
- Planned Unit Development (Pud) (Residential)
- Pool
- No
- Spa
- No
- County
- Los Angeles
- Lot#
- 72
- APN
- 2701-088-032
The source for these homes facts are from public records.
91326 Real Estate Sale History (Last 30 days)
Last 30 days of sale history and trends
Median List Price
$1,475,000
Median List Price/Sq.Ft.
$568
Median Sold Price
$1,185,000
Median Sold Price/Sq.Ft.
$532
Total Inventory
140
Median Sale to List Price %
98.75%
Avg Days on Market
25
Loan Type
Conventional (62.5%), FHA (0%), VA (0%), Cash (25%), Other (6.25%)
Homes for Sale Near 20174 Cromwell Way
Nearby Homes for Sale
Recently Sold Homes Near 20174 Cromwell Way
Related Resources to 20174 Cromwell Way
New Listings in 91326
Popular Zip Codes
Popular Cities
- Anaheim Hills Homes for Sale
- Brea Homes for Sale
- Corona Homes for Sale
- Fullerton Homes for Sale
- Huntington Beach Homes for Sale
- Irvine Homes for Sale
- La Habra Homes for Sale
- Long Beach Homes for Sale
- Los Angeles Homes for Sale
- Ontario Homes for Sale
- Placentia Homes for Sale
- Riverside Homes for Sale
- San Bernardino Homes for Sale
- Whittier Homes for Sale
- Yorba Linda Homes for Sale
- More Cities
Other Porter Ranch Resources
- Porter Ranch Homes for Sale
- Porter Ranch Townhomes for Sale
- Porter Ranch 2 Bedroom Homes for Sale
- Porter Ranch 3 Bedroom Homes for Sale
- Porter Ranch 4 Bedroom Homes for Sale
- Porter Ranch 5 Bedroom Homes for Sale
- Porter Ranch Single Story Homes for Sale
- Porter Ranch Homes for Sale with Pools
- Porter Ranch Homes for Sale with 3 Car Garages
- Porter Ranch New Homes for Sale
- Porter Ranch Homes for Sale with Large Lots
- Porter Ranch Cheapest Homes for Sale
- Porter Ranch Luxury Homes for Sale
- Porter Ranch Newest Listings for Sale
- Porter Ranch Homes Pending Sale
- Porter Ranch Recently Sold Homes
Based on information from California Regional Multiple Listing Service, Inc. as of 2019. This information is for your personal, non-commercial use and may not be used for any purpose other than to identify prospective properties you may be interested in purchasing. Display of MLS data is usually deemed reliable but is NOT guaranteed accurate by the MLS. Buyers are responsible for verifying the accuracy of all information and should investigate the data themselves or retain appropriate professionals. Information from sources other than the Listing Agent may have been included in the MLS data. Unless otherwise specified in writing, Broker/Agent has not and will not verify any information obtained from other sources. The Broker/Agent providing the information contained herein may or may not have been the Listing and/or Selling Agent.

