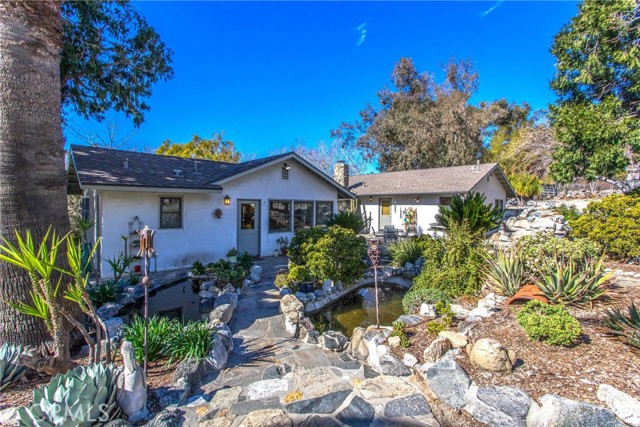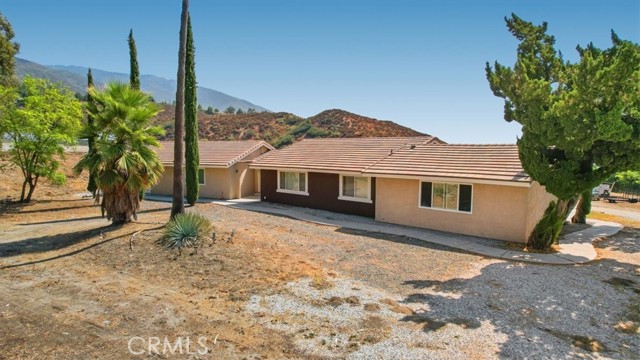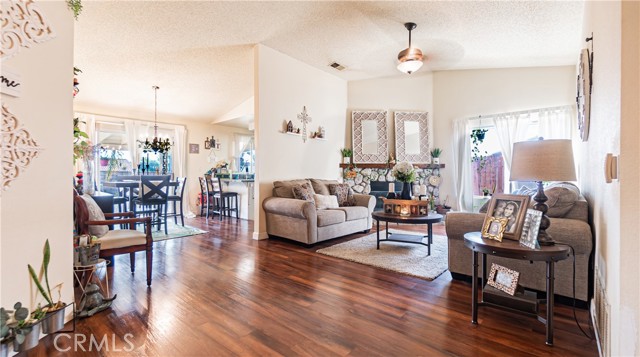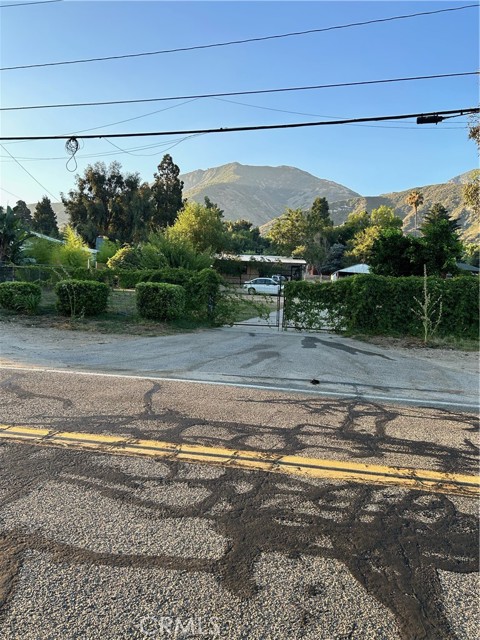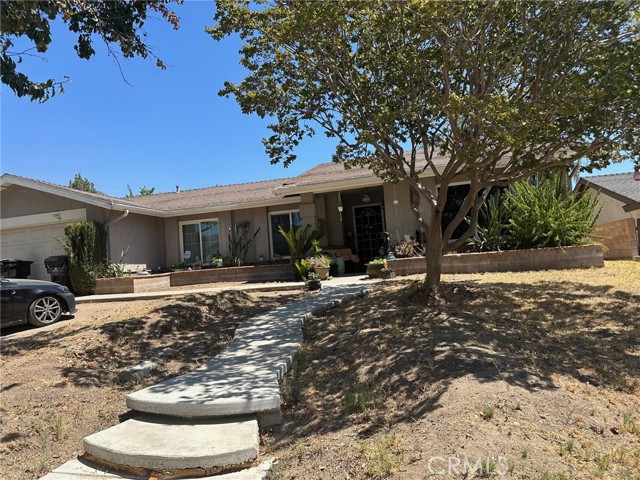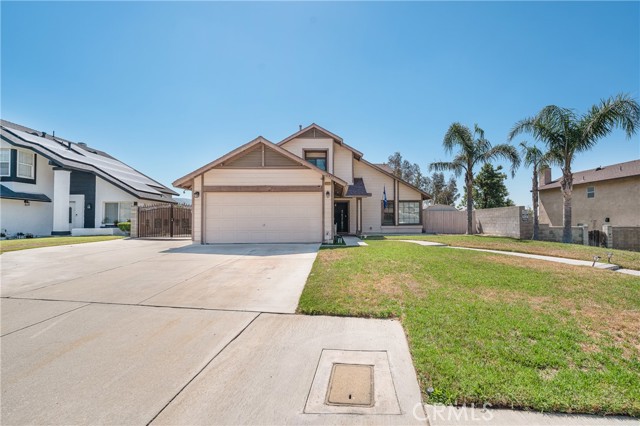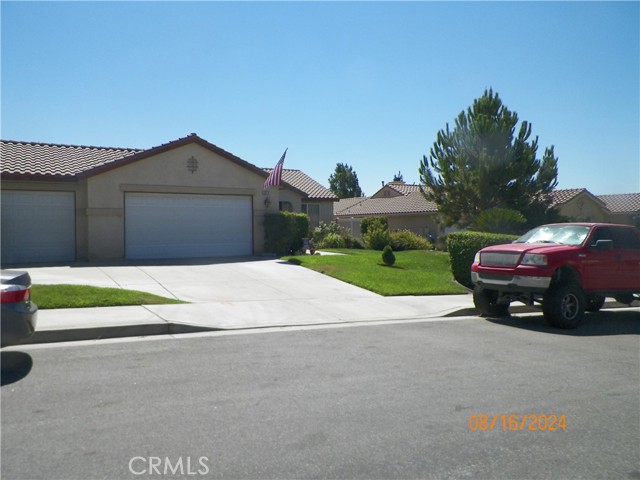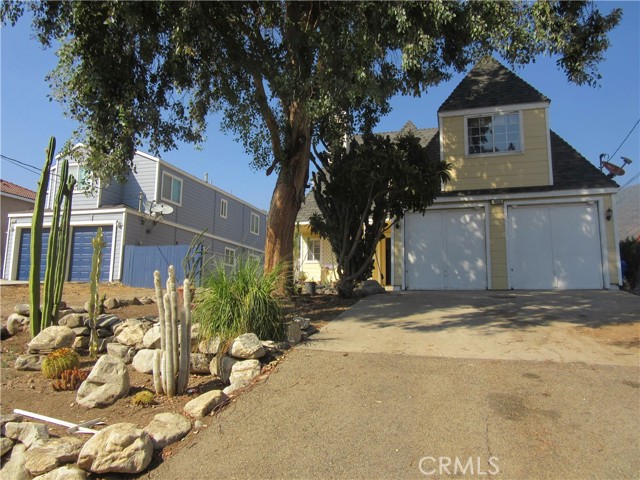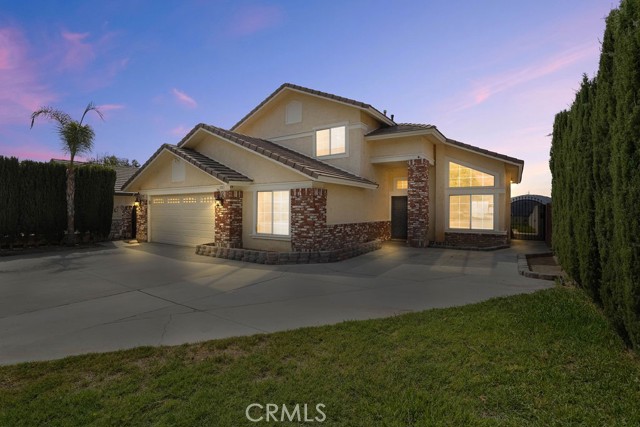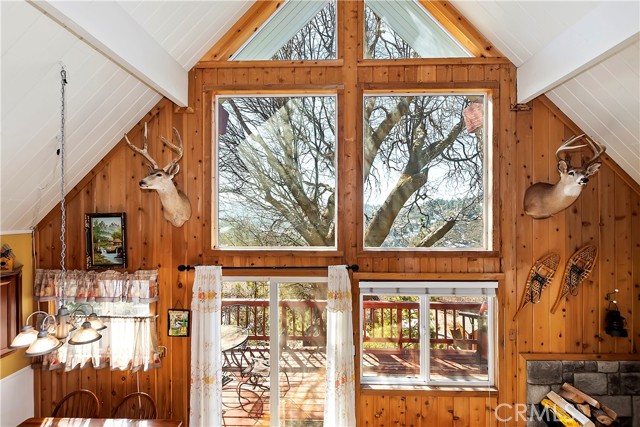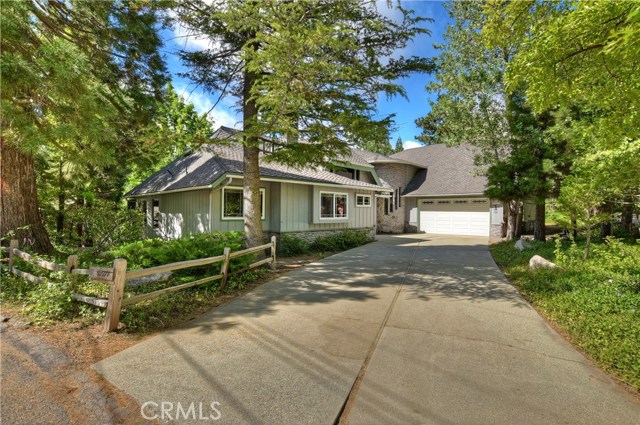20180 Ottawa Rd Apple Valley, CA 92308
$151,000
Sold Price as of 09/21/1998
- 4 Beds
- 2 Baths
- 2,590 Sq.Ft.
Off Market
Property Overview: 20180 Ottawa Rd Apple Valley, CA has 4 bedrooms, 2 bathrooms, 2,590 living square feet and 25,020 square feet lot size. Call an Ardent Real Estate Group agent with any questions you may have.
Home Value Compared to the Market
Refinance your Current Mortgage and Save
Save $
You could be saving money by taking advantage of a lower rate and reducing your monthly payment. See what current rates are at and get a free no-obligation quote on today's refinance rates.
Local Apple Valley Agent
Loading...
Sale History for 20180 Ottawa Rd
Last leased for $1,695 on May 9th, 2016
-
October, 2018
-
Oct 31, 2018
Date
Leased
CRMLS: 470394
$1,695
Price
-
Listing provided courtesy of CRMLS
-
October, 2018
-
Oct 31, 2018
Date
Expired
CRMLS: 463624
--
Price
-
Listing provided courtesy of CRMLS
-
October, 2018
-
Oct 31, 2018
Date
Leased
CRMLS: 439639
$1,695
Price
-
Listing provided courtesy of CRMLS
-
September, 1998
-
Sep 21, 1998
Date
Sold (Public Records)
Public Records
$151,000
Price
Show More
Tax History for 20180 Ottawa Rd
Assessed Value (2020):
$277,257
| Year | Land Value | Improved Value | Assessed Value |
|---|---|---|---|
| 2020 | $87,186 | $190,071 | $277,257 |
About 20180 Ottawa Rd
Detailed summary of property
Public Facts for 20180 Ottawa Rd
Public county record property details
- Beds
- 4
- Baths
- 2
- Year built
- 1993
- Sq. Ft.
- 2,590
- Lot Size
- 25,020
- Stories
- 1
- Type
- Single Family Residential
- Pool
- No
- Spa
- No
- County
- San Bernardino
- Lot#
- 57
- APN
- 3087-101-16-0000
The source for these homes facts are from public records.
92308 Real Estate Sale History (Last 30 days)
Last 30 days of sale history and trends
Median List Price
$450,000
Median List Price/Sq.Ft.
$244
Median Sold Price
$420,000
Median Sold Price/Sq.Ft.
$251
Total Inventory
238
Median Sale to List Price %
97.67%
Avg Days on Market
38
Loan Type
Conventional (30.61%), FHA (34.69%), VA (10.2%), Cash (22.45%), Other (2.04%)
Thinking of Selling?
Is this your property?
Thinking of Selling?
Call, Text or Message
Thinking of Selling?
Call, Text or Message
Refinance your Current Mortgage and Save
Save $
You could be saving money by taking advantage of a lower rate and reducing your monthly payment. See what current rates are at and get a free no-obligation quote on today's refinance rates.
Homes for Sale Near 20180 Ottawa Rd
Nearby Homes for Sale
Recently Sold Homes Near 20180 Ottawa Rd
Nearby Homes to 20180 Ottawa Rd
Data from public records.
4 Beds |
2 Baths |
2,571 Sq. Ft.
4 Beds |
3 Baths |
2,959 Sq. Ft.
3 Beds |
2 Baths |
2,310 Sq. Ft.
4 Beds |
2 Baths |
2,346 Sq. Ft.
4 Beds |
2 Baths |
2,440 Sq. Ft.
3 Beds |
2 Baths |
2,272 Sq. Ft.
3 Beds |
3 Baths |
2,771 Sq. Ft.
3 Beds |
2 Baths |
1,667 Sq. Ft.
4 Beds |
3 Baths |
2,865 Sq. Ft.
3 Beds |
2 Baths |
2,559 Sq. Ft.
4 Beds |
2 Baths |
2,418 Sq. Ft.
3 Beds |
2 Baths |
2,938 Sq. Ft.
Related Resources to 20180 Ottawa Rd
New Listings in 92308
Popular Zip Codes
Popular Cities
- Anaheim Hills Homes for Sale
- Brea Homes for Sale
- Corona Homes for Sale
- Fullerton Homes for Sale
- Huntington Beach Homes for Sale
- Irvine Homes for Sale
- La Habra Homes for Sale
- Long Beach Homes for Sale
- Los Angeles Homes for Sale
- Ontario Homes for Sale
- Placentia Homes for Sale
- Riverside Homes for Sale
- San Bernardino Homes for Sale
- Whittier Homes for Sale
- Yorba Linda Homes for Sale
- More Cities
Other Apple Valley Resources
- Apple Valley Homes for Sale
- Apple Valley Townhomes for Sale
- Apple Valley Condos for Sale
- Apple Valley 1 Bedroom Homes for Sale
- Apple Valley 2 Bedroom Homes for Sale
- Apple Valley 3 Bedroom Homes for Sale
- Apple Valley 4 Bedroom Homes for Sale
- Apple Valley 5 Bedroom Homes for Sale
- Apple Valley Single Story Homes for Sale
- Apple Valley Homes for Sale with Pools
- Apple Valley Homes for Sale with 3 Car Garages
- Apple Valley New Homes for Sale
- Apple Valley Homes for Sale with Large Lots
- Apple Valley Cheapest Homes for Sale
- Apple Valley Luxury Homes for Sale
- Apple Valley Newest Listings for Sale
- Apple Valley Homes Pending Sale
- Apple Valley Recently Sold Homes

