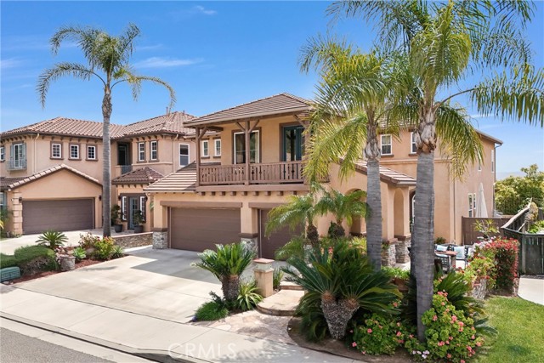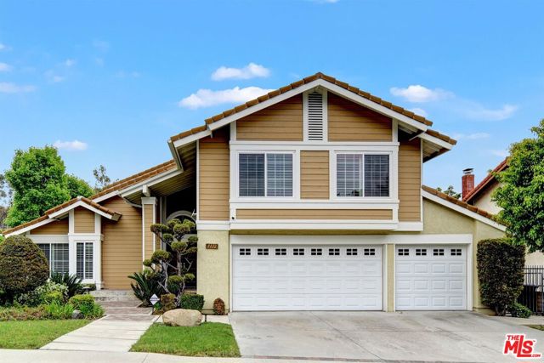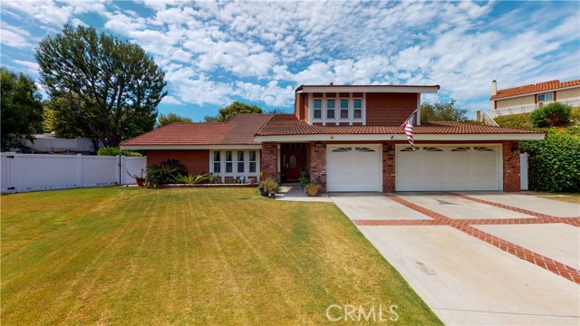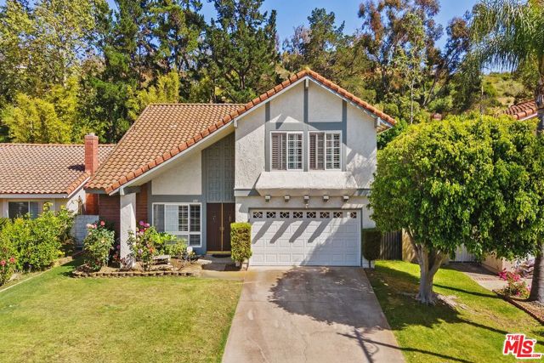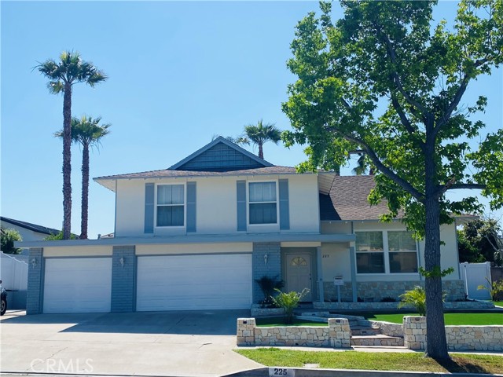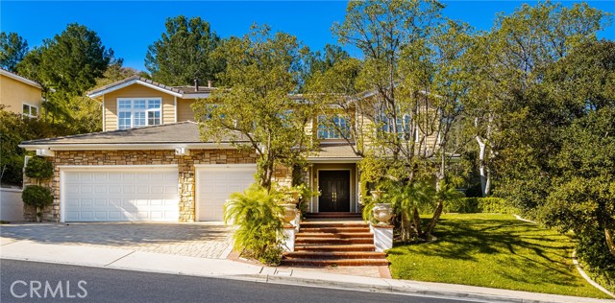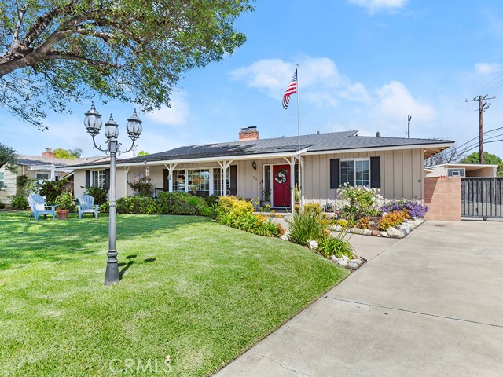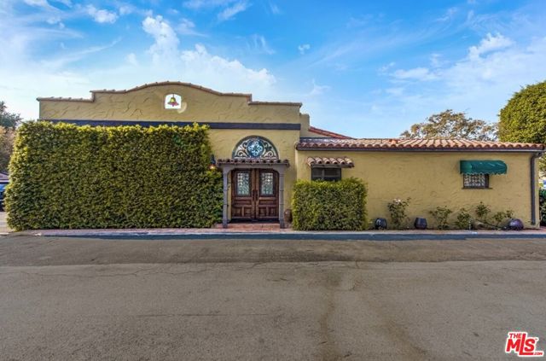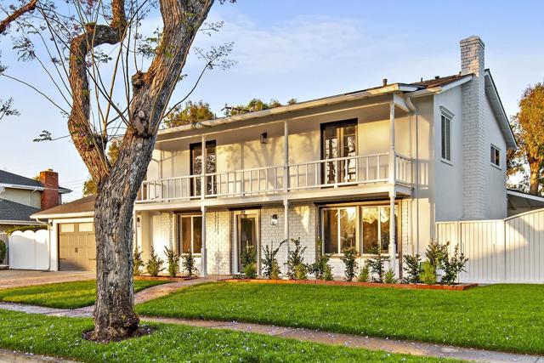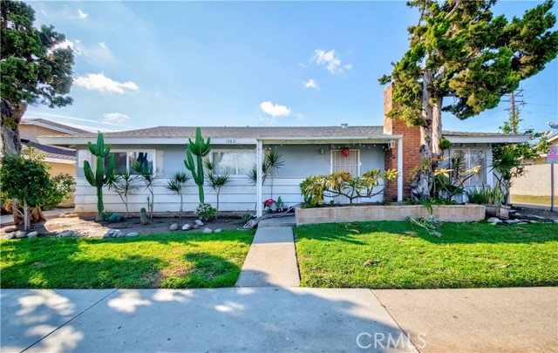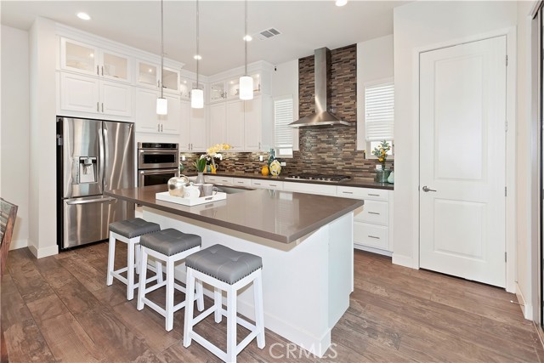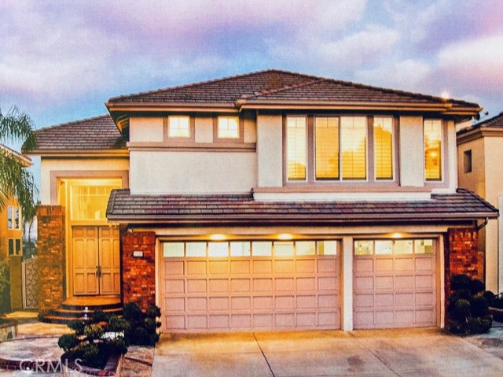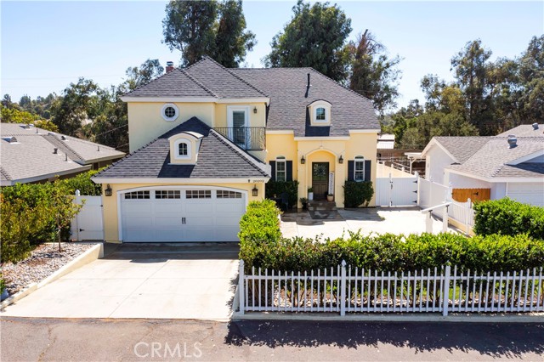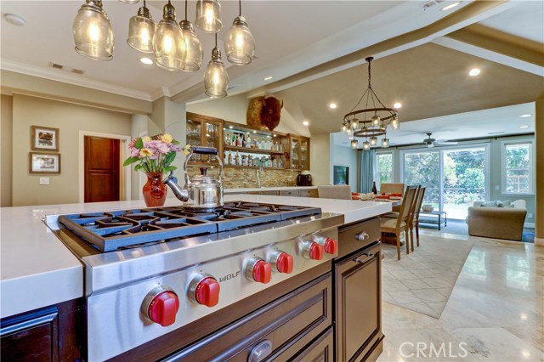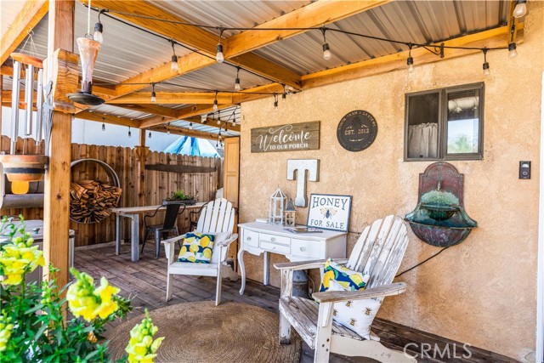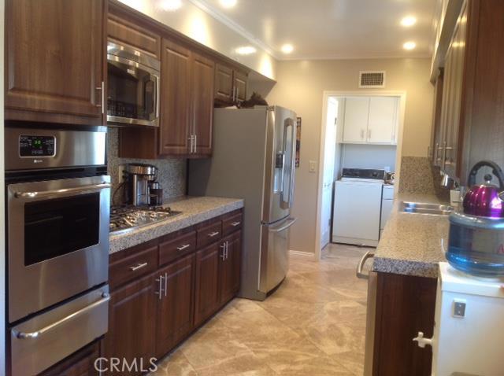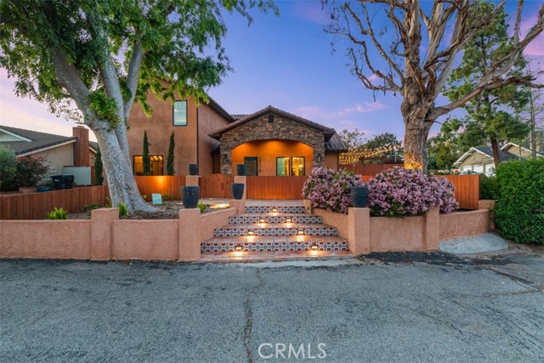
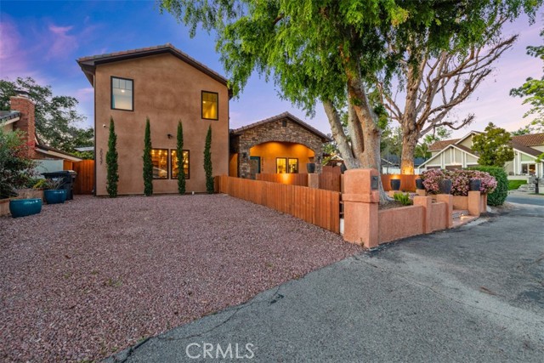
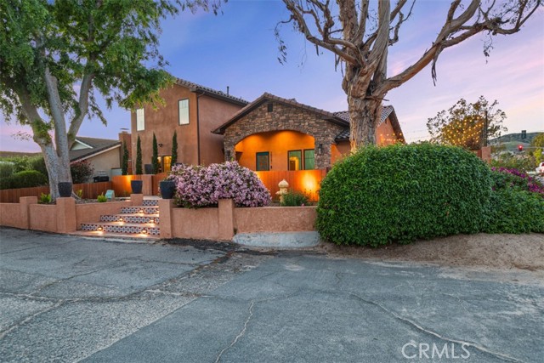
View Photos
20241 E Frank Ln Orange, CA 92869
$1,650,000
Sold Price as of 05/31/2024
- 6 Beds
- 4 Baths
- 2,764 Sq.Ft.
Sold
Property Overview: 20241 E Frank Ln Orange, CA has 6 bedrooms, 4 bathrooms, 2,764 living square feet and 5,922 square feet lot size. Call an Ardent Real Estate Group agent with any questions you may have.
Listed by John Babai | BRE #01347118 | Arc Realty
Last checked: 1 minute ago |
Last updated: June 1st, 2024 |
Source CRMLS |
DOM: 15
Home details
- Lot Sq. Ft
- 5,922
- HOA Dues
- $0/mo
- Year built
- 2023
- Garage
- --
- Property Type:
- Single Family Home
- Status
- Sold
- MLS#
- OC24070564
- City
- Orange
- County
- Orange
- Time on Site
- 62 days
Show More
Virtual Tour
Use the following link to view this property's virtual tour:
Property Details for 20241 E Frank Ln
Local Orange Agent
Loading...
Sale History for 20241 E Frank Ln
Last sold for $1,650,000 on May 31st, 2024
-
May, 2024
-
May 31, 2024
Date
Sold
CRMLS: OC24070564
$1,650,000
Price
-
May 1, 2024
Date
Active
CRMLS: OC24070564
$1,499,888
Price
-
February, 2019
-
Feb 21, 2019
Date
Sold (Public Records)
Public Records
--
Price
-
November, 2009
-
Nov 24, 2009
Date
Sold (Public Records)
Public Records
$529,000
Price
Show More
Tax History for 20241 E Frank Ln
Assessed Value (2020):
$664,086
| Year | Land Value | Improved Value | Assessed Value |
|---|---|---|---|
| 2020 | $568,179 | $95,907 | $664,086 |
Home Value Compared to the Market
This property vs the competition
About 20241 E Frank Ln
Detailed summary of property
Public Facts for 20241 E Frank Ln
Public county record property details
- Beds
- 3
- Baths
- 2
- Year built
- 1965
- Sq. Ft.
- 1,199
- Lot Size
- 5,922
- Stories
- 1
- Type
- Single Family Residential
- Pool
- No
- Spa
- No
- County
- Orange
- Lot#
- 27
- APN
- 379-581-21
The source for these homes facts are from public records.
92869 Real Estate Sale History (Last 30 days)
Last 30 days of sale history and trends
Median List Price
$1,250,000
Median List Price/Sq.Ft.
$652
Median Sold Price
$1,165,000
Median Sold Price/Sq.Ft.
$650
Total Inventory
66
Median Sale to List Price %
113.66%
Avg Days on Market
18
Loan Type
Conventional (46.67%), FHA (10%), VA (0%), Cash (26.67%), Other (16.67%)
Thinking of Selling?
Is this your property?
Thinking of Selling?
Call, Text or Message
Thinking of Selling?
Call, Text or Message
Homes for Sale Near 20241 E Frank Ln
Nearby Homes for Sale
Recently Sold Homes Near 20241 E Frank Ln
Related Resources to 20241 E Frank Ln
New Listings in 92869
Popular Zip Codes
Popular Cities
- Anaheim Hills Homes for Sale
- Brea Homes for Sale
- Corona Homes for Sale
- Fullerton Homes for Sale
- Huntington Beach Homes for Sale
- Irvine Homes for Sale
- La Habra Homes for Sale
- Long Beach Homes for Sale
- Los Angeles Homes for Sale
- Ontario Homes for Sale
- Placentia Homes for Sale
- Riverside Homes for Sale
- San Bernardino Homes for Sale
- Whittier Homes for Sale
- Yorba Linda Homes for Sale
- More Cities
Other Orange Resources
- Orange Homes for Sale
- Orange Townhomes for Sale
- Orange Condos for Sale
- Orange 1 Bedroom Homes for Sale
- Orange 2 Bedroom Homes for Sale
- Orange 3 Bedroom Homes for Sale
- Orange 4 Bedroom Homes for Sale
- Orange 5 Bedroom Homes for Sale
- Orange Single Story Homes for Sale
- Orange Homes for Sale with Pools
- Orange Homes for Sale with 3 Car Garages
- Orange New Homes for Sale
- Orange Homes for Sale with Large Lots
- Orange Cheapest Homes for Sale
- Orange Luxury Homes for Sale
- Orange Newest Listings for Sale
- Orange Homes Pending Sale
- Orange Recently Sold Homes
Based on information from California Regional Multiple Listing Service, Inc. as of 2019. This information is for your personal, non-commercial use and may not be used for any purpose other than to identify prospective properties you may be interested in purchasing. Display of MLS data is usually deemed reliable but is NOT guaranteed accurate by the MLS. Buyers are responsible for verifying the accuracy of all information and should investigate the data themselves or retain appropriate professionals. Information from sources other than the Listing Agent may have been included in the MLS data. Unless otherwise specified in writing, Broker/Agent has not and will not verify any information obtained from other sources. The Broker/Agent providing the information contained herein may or may not have been the Listing and/or Selling Agent.
