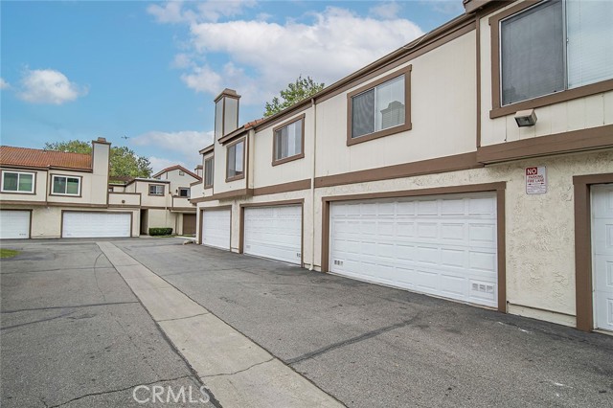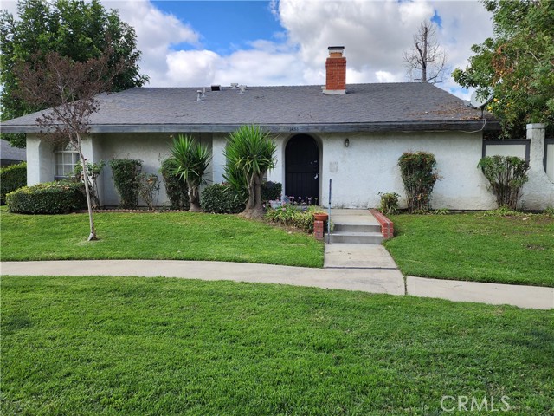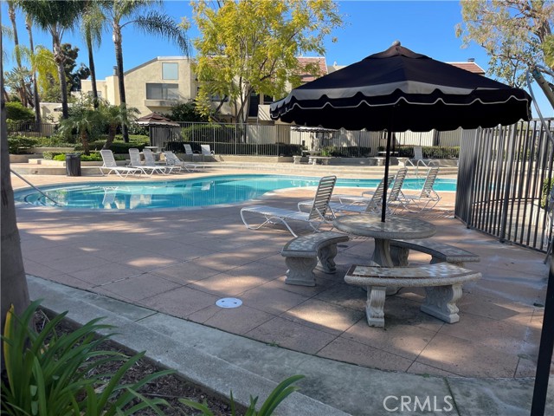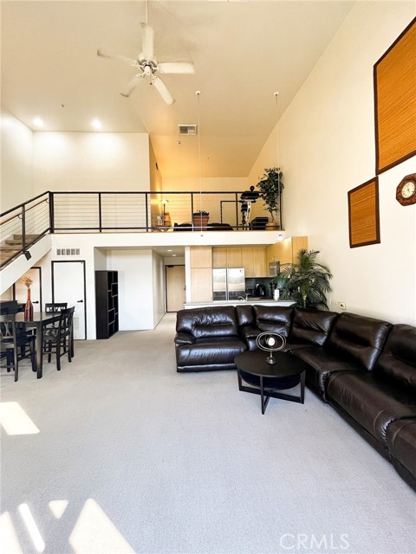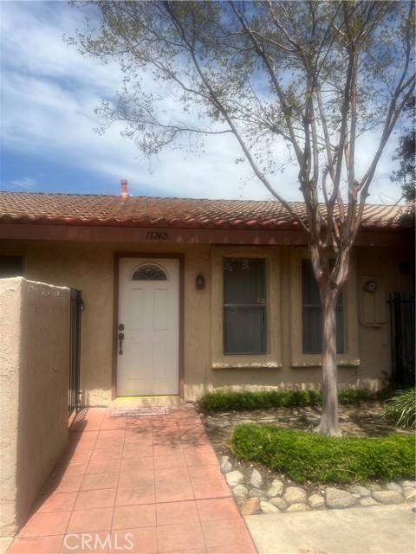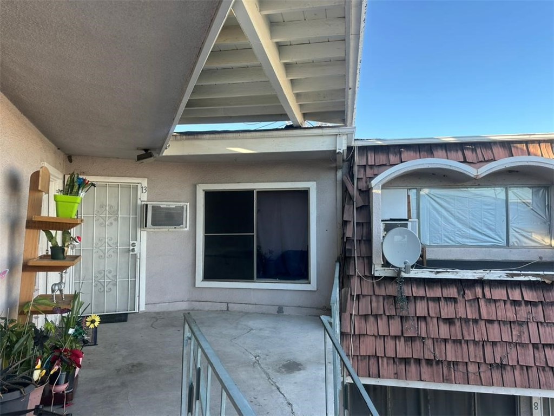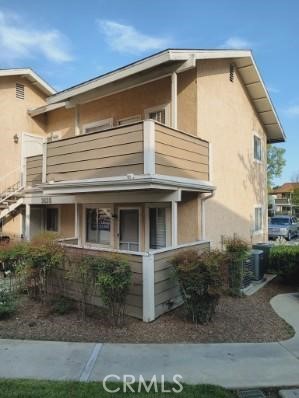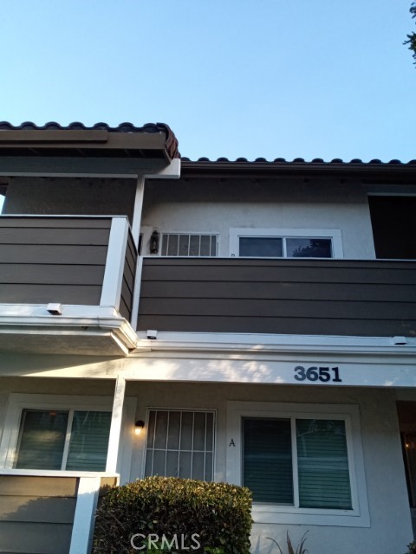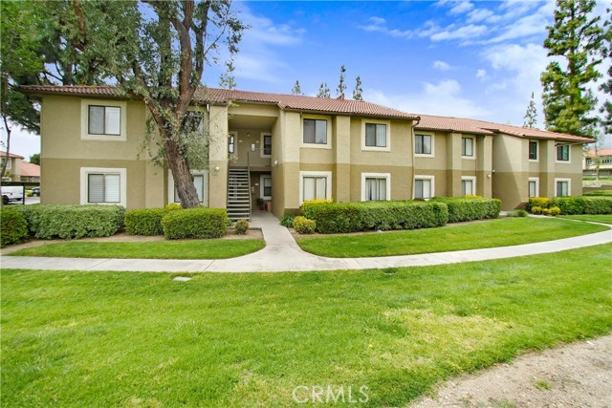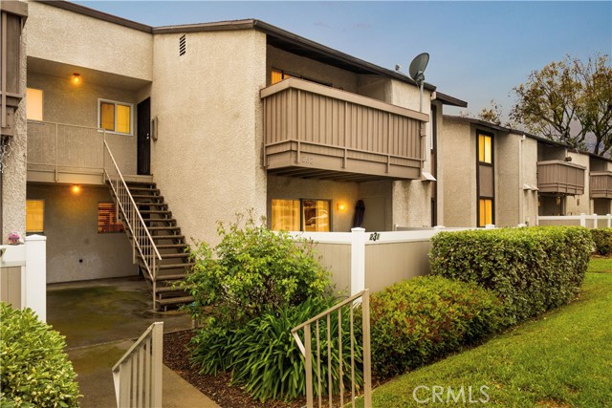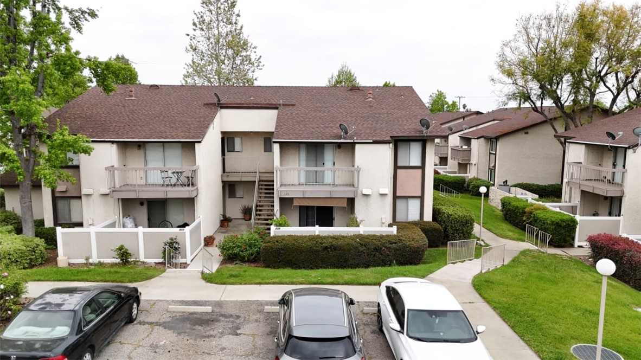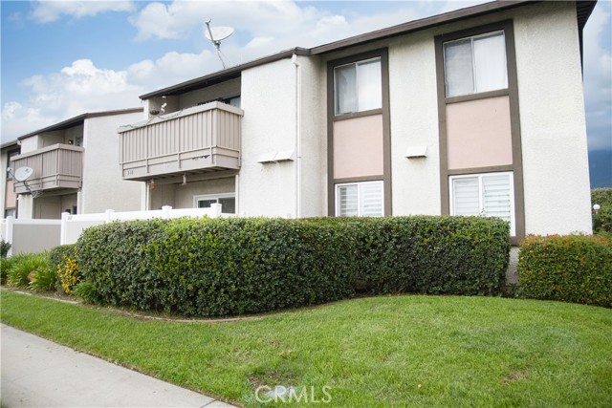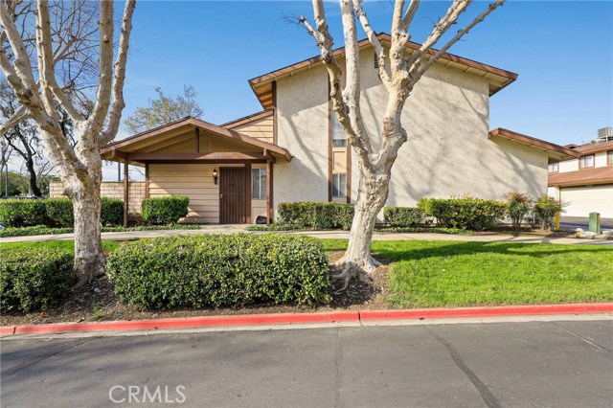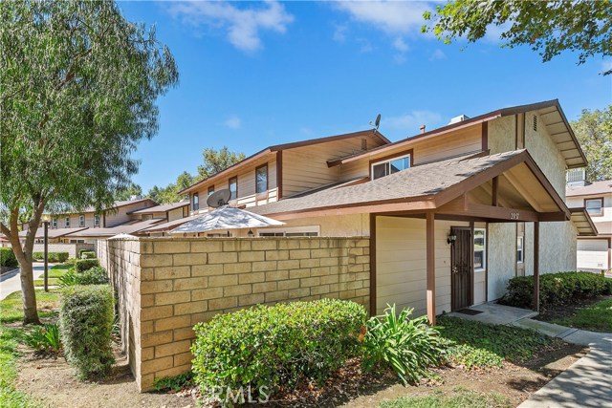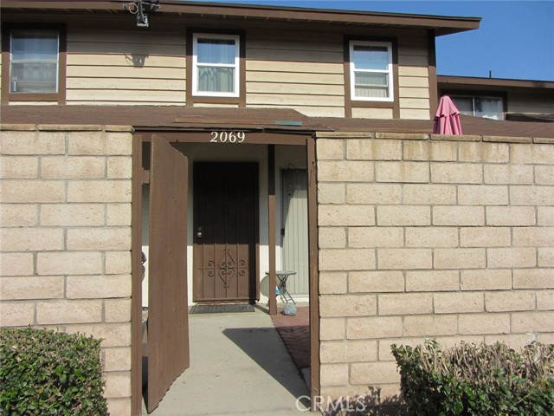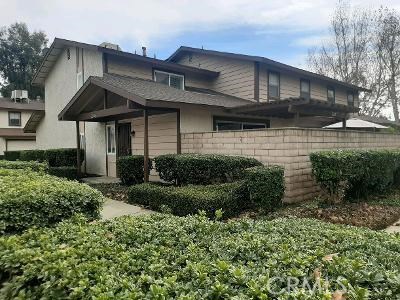
View Photos
2033 S Magnolia Ave Ontario, CA 91762
$359,000
Sold Price as of 02/17/2021
- 2 Beds
- 1.5 Baths
- 1,060 Sq.Ft.
Sold
Property Overview: 2033 S Magnolia Ave Ontario, CA has 2 bedrooms, 1.5 bathrooms, 1,060 living square feet and 1,060 square feet lot size. Call an Ardent Real Estate Group agent with any questions you may have.
Listed by NANCY PEEK | BRE #01383310 | HOMESMART, EVERGREEN REALTY
Last checked: 3 minutes ago |
Last updated: September 29th, 2021 |
Source CRMLS |
DOM: 4
Home details
- Lot Sq. Ft
- 1,060
- HOA Dues
- $295/mo
- Year built
- 1979
- Garage
- 2 Car
- Property Type:
- Condominium
- Status
- Sold
- MLS#
- CV21005712
- City
- Ontario
- County
- San Bernardino
- Time on Site
- 1204 days
Show More
Property Details for 2033 S Magnolia Ave
Local Ontario Agent
Loading...
Sale History for 2033 S Magnolia Ave
Last sold for $359,000 on February 17th, 2021
-
April, 2021
-
Apr 1, 2021
Date
Expired
CRMLS: WS21034971
$1,900
Price
-
Apr 1, 2021
Date
Active
CRMLS: WS21034971
$1,900
Price
-
Mar 2, 2021
Date
Hold
CRMLS: WS21034971
$1,900
Price
-
Feb 25, 2021
Date
Withdrawn
CRMLS: WS21034971
$1,900
Price
-
Feb 23, 2021
Date
Hold
CRMLS: WS21034971
$1,900
Price
-
Feb 19, 2021
Date
Active
CRMLS: WS21034971
$1,900
Price
-
Listing provided courtesy of CRMLS
-
February, 2021
-
Feb 18, 2021
Date
Sold
CRMLS: CV21005712
$359,000
Price
-
Jan 18, 2021
Date
Pending
CRMLS: CV21005712
$345,000
Price
-
Jan 18, 2021
Date
Hold
CRMLS: CV21005712
$345,000
Price
-
Jan 11, 2021
Date
Active
CRMLS: CV21005712
$345,000
Price
-
January, 2020
-
Jan 13, 2020
Date
Price Change
CRMLS: H07124453
$288,000
Price
-
Listing provided courtesy of CRMLS
-
January, 2020
-
Jan 13, 2020
Date
Price Change
CRMLS: H07067018
$318,000
Price
-
Listing provided courtesy of CRMLS
-
January, 2020
-
Jan 13, 2020
Date
Price Change
CRMLS: H07097651
$299,900
Price
-
Listing provided courtesy of CRMLS
-
March, 2018
-
Mar 22, 2018
Date
Sold
CRMLS: AR18048637
$310,000
Price
-
Mar 7, 2018
Date
Active Under Contract
CRMLS: AR18048637
$300,000
Price
-
Mar 2, 2018
Date
Active
CRMLS: AR18048637
$300,000
Price
-
Listing provided courtesy of CRMLS
-
March, 2018
-
Mar 21, 2018
Date
Sold (Public Records)
Public Records
$307,000
Price
-
January, 2013
-
Jan 10, 2013
Date
Sold (Public Records)
Public Records
$146,000
Price
-
June, 2004
-
Jun 16, 2004
Date
Sold
CRMLS: C406630
$239,000
Price
-
May 5, 2004
Date
Active
CRMLS: C406630
--
Price
-
Listing provided courtesy of CRMLS
Show More
Tax History for 2033 S Magnolia Ave
Assessed Value (2020):
$319,403
| Year | Land Value | Improved Value | Assessed Value |
|---|---|---|---|
| 2020 | $111,791 | $207,612 | $319,403 |
Home Value Compared to the Market
This property vs the competition
About 2033 S Magnolia Ave
Detailed summary of property
Public Facts for 2033 S Magnolia Ave
Public county record property details
- Beds
- 2
- Baths
- 1
- Year built
- 1979
- Sq. Ft.
- 1,060
- Lot Size
- 1,060
- Stories
- 2
- Type
- Condominium Unit (Residential)
- Pool
- No
- Spa
- No
- County
- San Bernardino
- Lot#
- --
- APN
- 1014-531-36-0000
The source for these homes facts are from public records.
91762 Real Estate Sale History (Last 30 days)
Last 30 days of sale history and trends
Median List Price
$688,990
Median List Price/Sq.Ft.
$417
Median Sold Price
$740,000
Median Sold Price/Sq.Ft.
$416
Total Inventory
95
Median Sale to List Price %
102.07%
Avg Days on Market
20
Loan Type
Conventional (63.89%), FHA (5.56%), VA (0%), Cash (22.22%), Other (8.33%)
Thinking of Selling?
Is this your property?
Thinking of Selling?
Call, Text or Message
Thinking of Selling?
Call, Text or Message
Homes for Sale Near 2033 S Magnolia Ave
Nearby Homes for Sale
Recently Sold Homes Near 2033 S Magnolia Ave
Related Resources to 2033 S Magnolia Ave
New Listings in 91762
Popular Zip Codes
Popular Cities
- Anaheim Hills Homes for Sale
- Brea Homes for Sale
- Corona Homes for Sale
- Fullerton Homes for Sale
- Huntington Beach Homes for Sale
- Irvine Homes for Sale
- La Habra Homes for Sale
- Long Beach Homes for Sale
- Los Angeles Homes for Sale
- Placentia Homes for Sale
- Riverside Homes for Sale
- San Bernardino Homes for Sale
- Whittier Homes for Sale
- Yorba Linda Homes for Sale
- More Cities
Other Ontario Resources
- Ontario Homes for Sale
- Ontario Townhomes for Sale
- Ontario Condos for Sale
- Ontario 1 Bedroom Homes for Sale
- Ontario 2 Bedroom Homes for Sale
- Ontario 3 Bedroom Homes for Sale
- Ontario 4 Bedroom Homes for Sale
- Ontario 5 Bedroom Homes for Sale
- Ontario Single Story Homes for Sale
- Ontario Homes for Sale with Pools
- Ontario Homes for Sale with 3 Car Garages
- Ontario New Homes for Sale
- Ontario Homes for Sale with Large Lots
- Ontario Cheapest Homes for Sale
- Ontario Luxury Homes for Sale
- Ontario Newest Listings for Sale
- Ontario Homes Pending Sale
- Ontario Recently Sold Homes
Based on information from California Regional Multiple Listing Service, Inc. as of 2019. This information is for your personal, non-commercial use and may not be used for any purpose other than to identify prospective properties you may be interested in purchasing. Display of MLS data is usually deemed reliable but is NOT guaranteed accurate by the MLS. Buyers are responsible for verifying the accuracy of all information and should investigate the data themselves or retain appropriate professionals. Information from sources other than the Listing Agent may have been included in the MLS data. Unless otherwise specified in writing, Broker/Agent has not and will not verify any information obtained from other sources. The Broker/Agent providing the information contained herein may or may not have been the Listing and/or Selling Agent.
