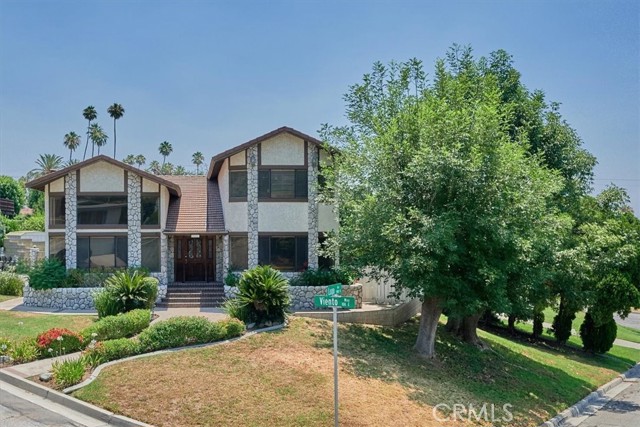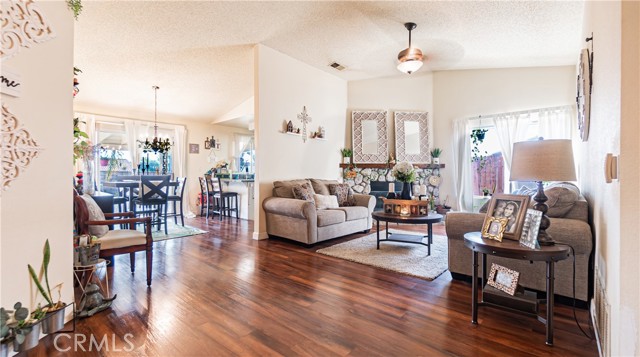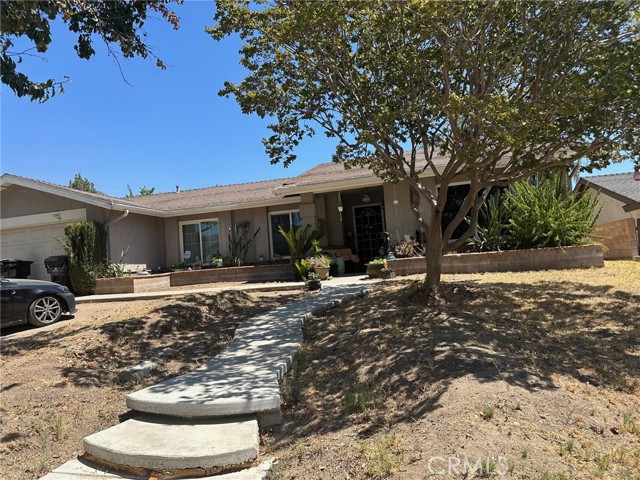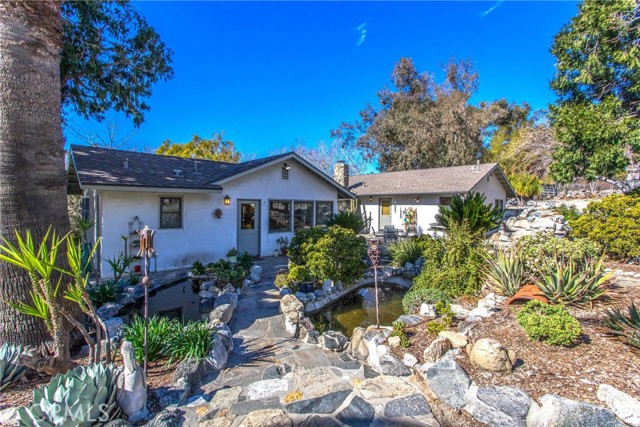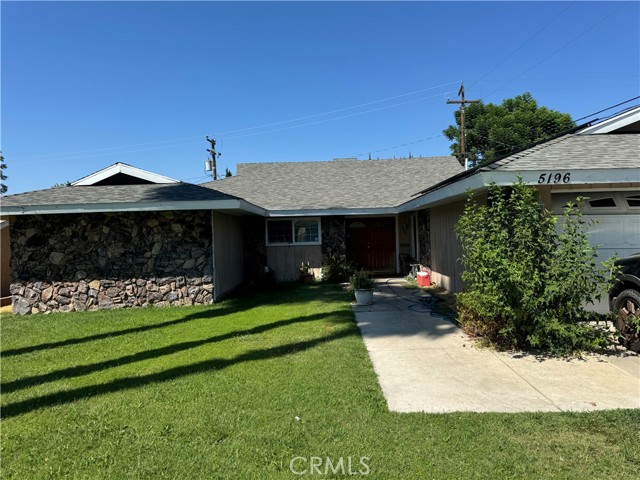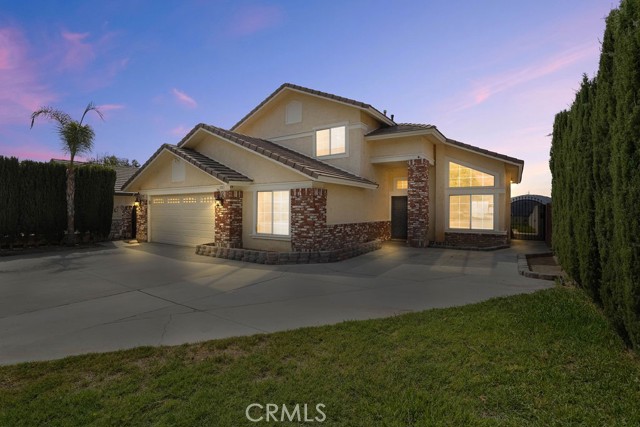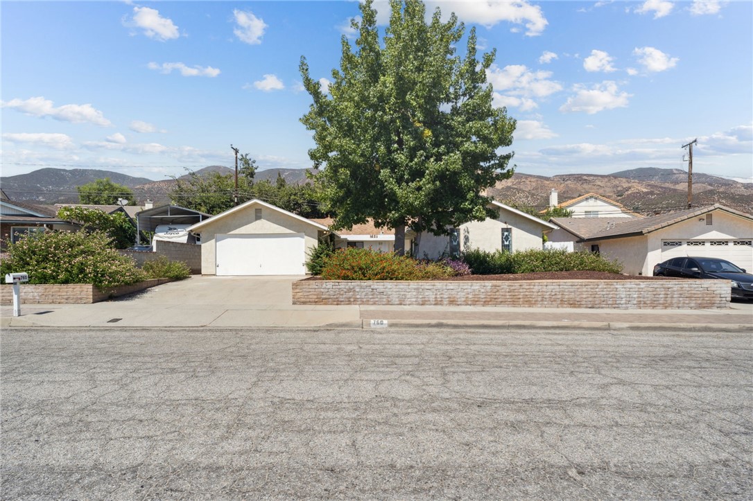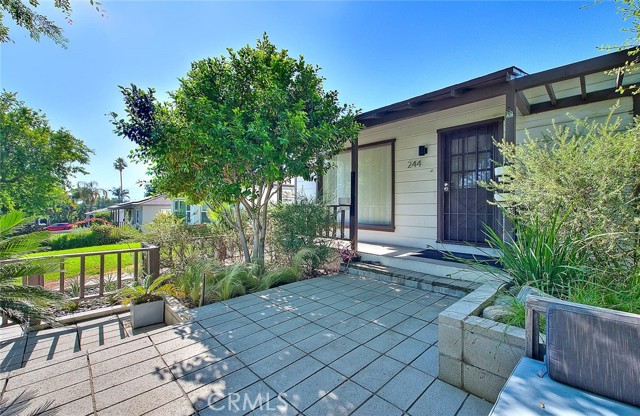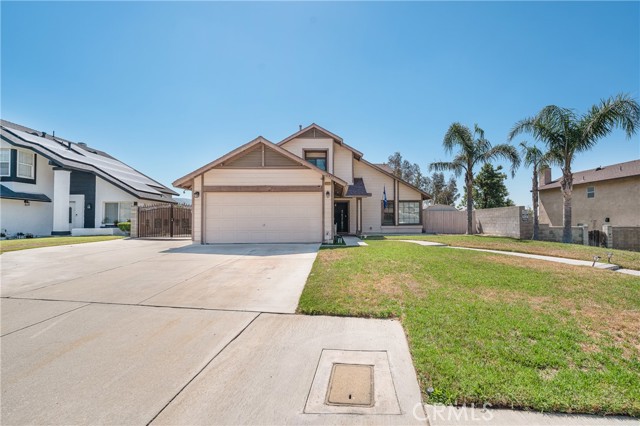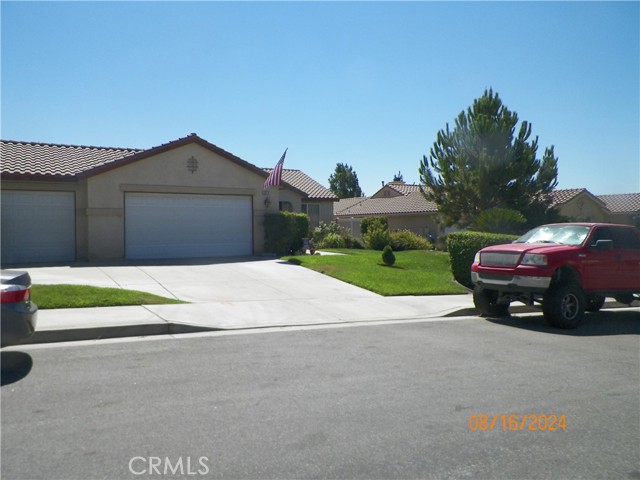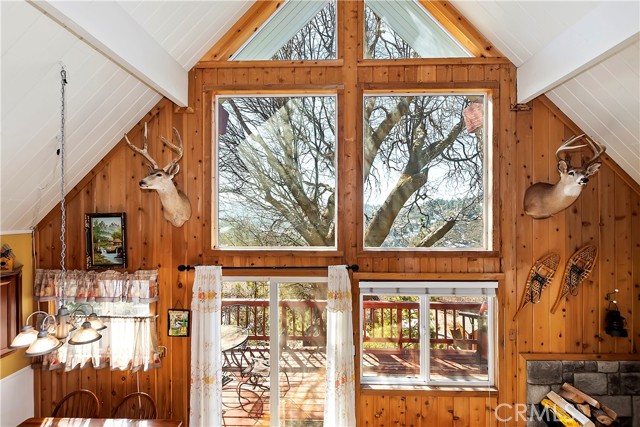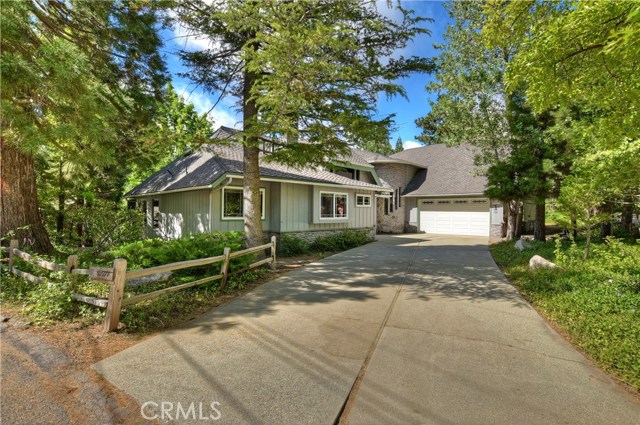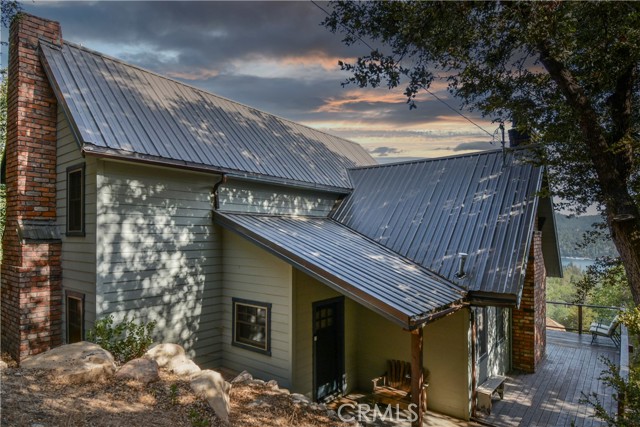20484 Half Moon Court Apple Valley, CA 92308
$525,000
Sold Price as of 04/06/2006
- 5 Beds
- 3 Baths
- 3,052 Sq.Ft.
Off Market
Property Overview: 20484 Half Moon Court Apple Valley, CA has 5 bedrooms, 3 bathrooms, 3,052 living square feet and 16,988 square feet lot size. Call an Ardent Real Estate Group agent with any questions you may have.
Home Value Compared to the Market
Refinance your Current Mortgage and Save
Save $
You could be saving money by taking advantage of a lower rate and reducing your monthly payment. See what current rates are at and get a free no-obligation quote on today's refinance rates.
Local Apple Valley Agent
Loading...
Sale History for 20484 Half Moon Court
Last sold for $525,000 on April 6th, 2006
-
November, 2018
-
Nov 2, 2018
Date
Expired
CRMLS: 495641
--
Price
-
Listing provided courtesy of CRMLS
-
November, 2018
-
Nov 2, 2018
Date
Expired
CRMLS: 492478
--
Price
-
Listing provided courtesy of CRMLS
-
June, 2018
-
Jun 28, 2018
Date
Canceled
CRMLS: IV18122535
$529,900
Price
-
Jun 28, 2018
Date
Withdrawn
CRMLS: IV18122535
$529,900
Price
-
May 24, 2018
Date
Pending
CRMLS: IV18122535
$529,900
Price
-
May 24, 2018
Date
Active
CRMLS: IV18122535
$529,900
Price
-
Listing provided courtesy of CRMLS
-
May, 2018
-
May 2, 2018
Date
Expired
CRMLS: IV17248499
$529,900
Price
-
May 1, 2018
Date
Active
CRMLS: IV17248499
$529,900
Price
-
Mar 15, 2018
Date
Pending
CRMLS: IV17248499
$529,900
Price
-
Nov 2, 2017
Date
Active
CRMLS: IV17248499
$529,900
Price
-
Listing provided courtesy of CRMLS
-
April, 2006
-
Apr 6, 2006
Date
Sold (Public Records)
Public Records
$525,000
Price
-
October, 1993
-
Oct 29, 1993
Date
Sold (Public Records)
Public Records
$230,000
Price
Show More
Tax History for 20484 Half Moon Court
Assessed Value (2020):
$423,200
| Year | Land Value | Improved Value | Assessed Value |
|---|---|---|---|
| 2020 | $84,200 | $339,000 | $423,200 |
About 20484 Half Moon Court
Detailed summary of property
Public Facts for 20484 Half Moon Court
Public county record property details
- Beds
- 5
- Baths
- 3
- Year built
- 1990
- Sq. Ft.
- 3,052
- Lot Size
- 16,988
- Stories
- 2
- Type
- Single Family Residential
- Pool
- Yes
- Spa
- No
- County
- San Bernardino
- Lot#
- 109
- APN
- 3087-621-31-0000
The source for these homes facts are from public records.
92308 Real Estate Sale History (Last 30 days)
Last 30 days of sale history and trends
Median List Price
$450,000
Median List Price/Sq.Ft.
$244
Median Sold Price
$420,000
Median Sold Price/Sq.Ft.
$251
Total Inventory
239
Median Sale to List Price %
97.67%
Avg Days on Market
38
Loan Type
Conventional (30.61%), FHA (34.69%), VA (10.2%), Cash (22.45%), Other (2.04%)
Thinking of Selling?
Is this your property?
Thinking of Selling?
Call, Text or Message
Thinking of Selling?
Call, Text or Message
Refinance your Current Mortgage and Save
Save $
You could be saving money by taking advantage of a lower rate and reducing your monthly payment. See what current rates are at and get a free no-obligation quote on today's refinance rates.
Homes for Sale Near 20484 Half Moon Court
Nearby Homes for Sale
Recently Sold Homes Near 20484 Half Moon Court
Nearby Homes to 20484 Half Moon Court
Data from public records.
5 Beds |
3 Baths |
3,052 Sq. Ft.
4 Beds |
3 Baths |
2,481 Sq. Ft.
5 Beds |
3 Baths |
3,052 Sq. Ft.
5 Beds |
3 Baths |
3,052 Sq. Ft.
4 Beds |
2 Baths |
2,121 Sq. Ft.
5 Beds |
3 Baths |
3,189 Sq. Ft.
5 Beds |
3 Baths |
3,052 Sq. Ft.
4 Beds |
3 Baths |
2,481 Sq. Ft.
5 Beds |
3 Baths |
3,052 Sq. Ft.
5 Beds |
3 Baths |
2,661 Sq. Ft.
4 Beds |
2 Baths |
2,121 Sq. Ft.
5 Beds |
3 Baths |
2,661 Sq. Ft.
Related Resources to 20484 Half Moon Court
New Listings in 92308
Popular Zip Codes
Popular Cities
- Anaheim Hills Homes for Sale
- Brea Homes for Sale
- Corona Homes for Sale
- Fullerton Homes for Sale
- Huntington Beach Homes for Sale
- Irvine Homes for Sale
- La Habra Homes for Sale
- Long Beach Homes for Sale
- Los Angeles Homes for Sale
- Ontario Homes for Sale
- Placentia Homes for Sale
- Riverside Homes for Sale
- San Bernardino Homes for Sale
- Whittier Homes for Sale
- Yorba Linda Homes for Sale
- More Cities
Other Apple Valley Resources
- Apple Valley Homes for Sale
- Apple Valley Townhomes for Sale
- Apple Valley Condos for Sale
- Apple Valley 1 Bedroom Homes for Sale
- Apple Valley 2 Bedroom Homes for Sale
- Apple Valley 3 Bedroom Homes for Sale
- Apple Valley 4 Bedroom Homes for Sale
- Apple Valley 5 Bedroom Homes for Sale
- Apple Valley Single Story Homes for Sale
- Apple Valley Homes for Sale with Pools
- Apple Valley Homes for Sale with 3 Car Garages
- Apple Valley New Homes for Sale
- Apple Valley Homes for Sale with Large Lots
- Apple Valley Cheapest Homes for Sale
- Apple Valley Luxury Homes for Sale
- Apple Valley Newest Listings for Sale
- Apple Valley Homes Pending Sale
- Apple Valley Recently Sold Homes


