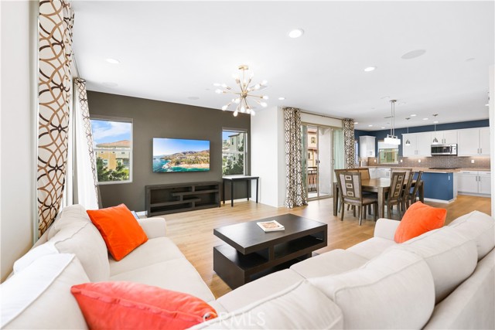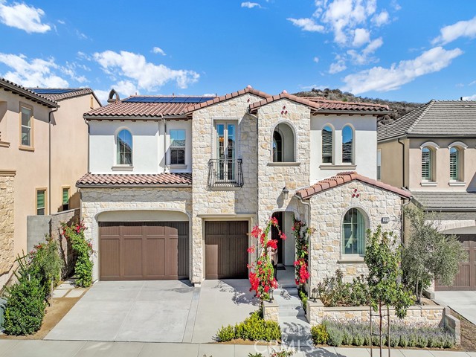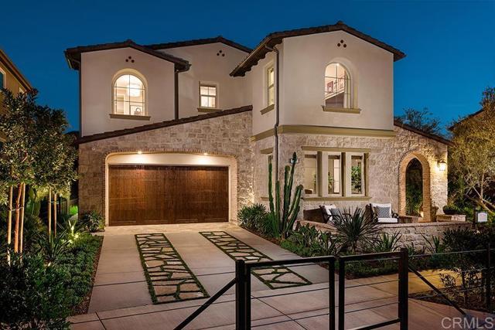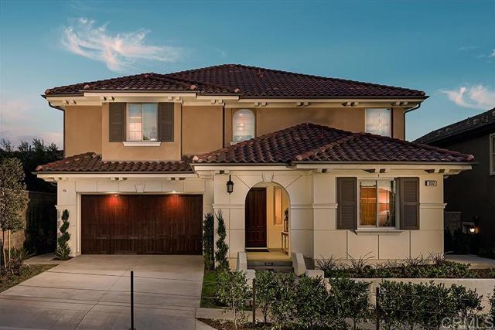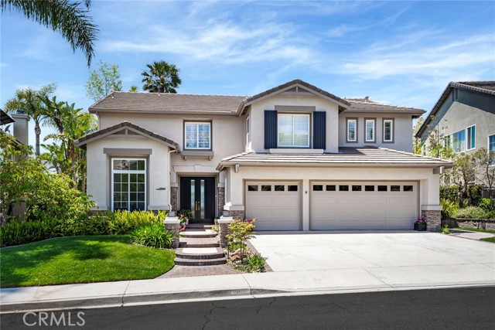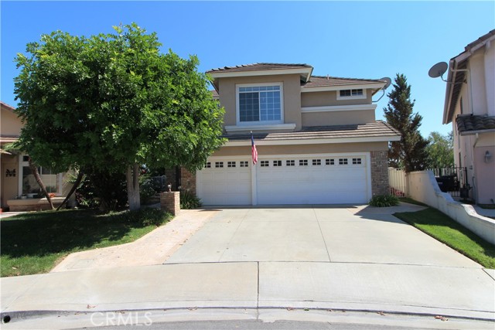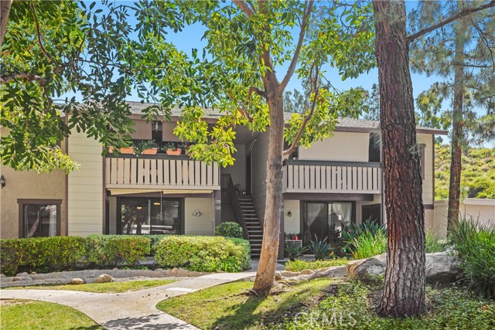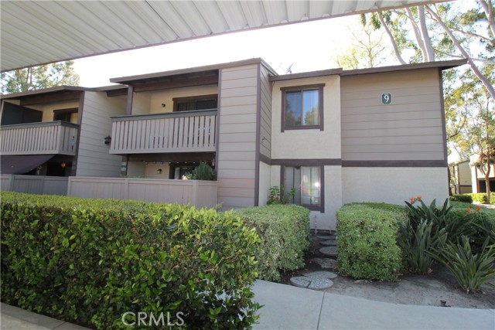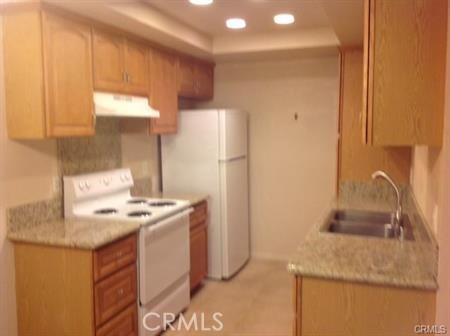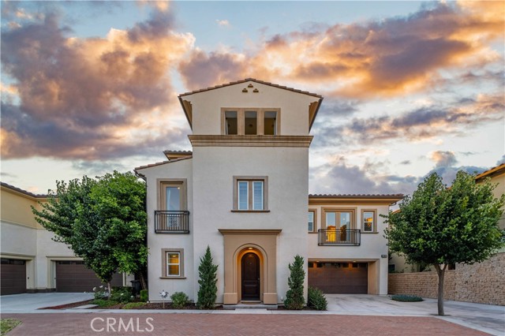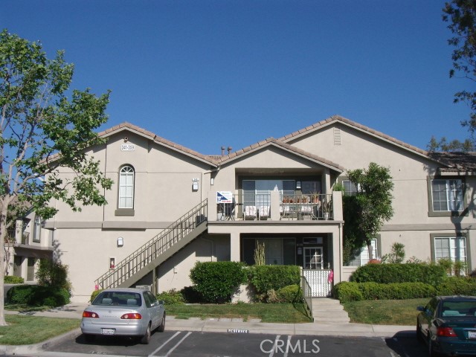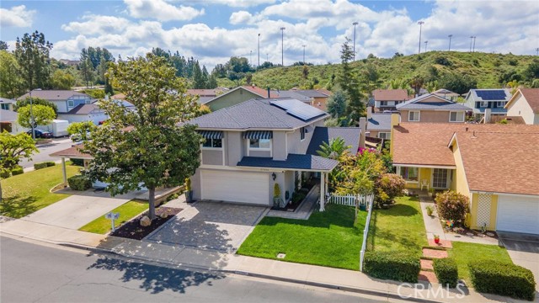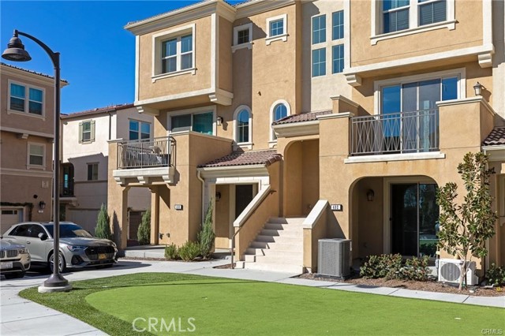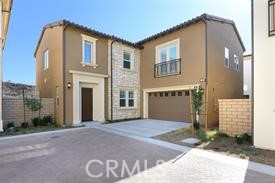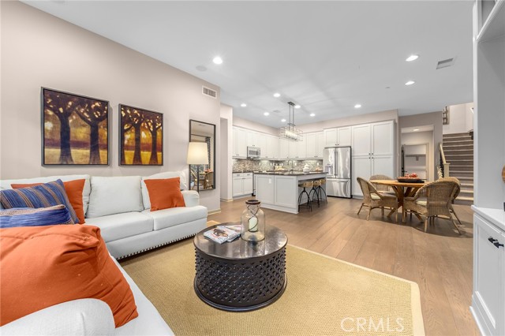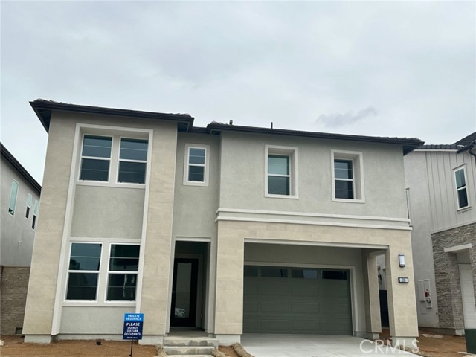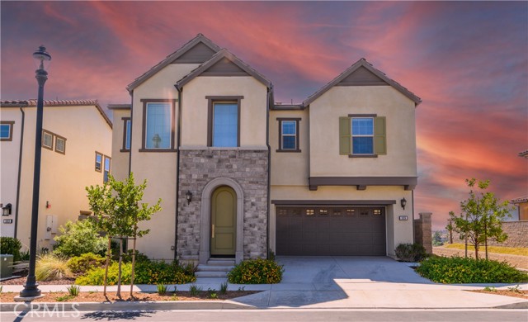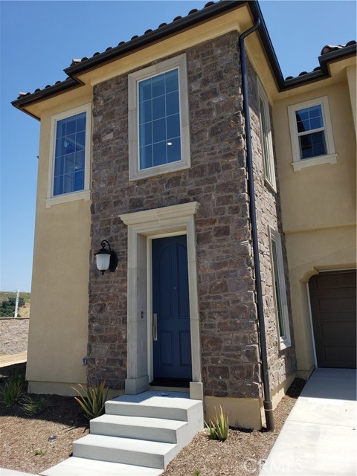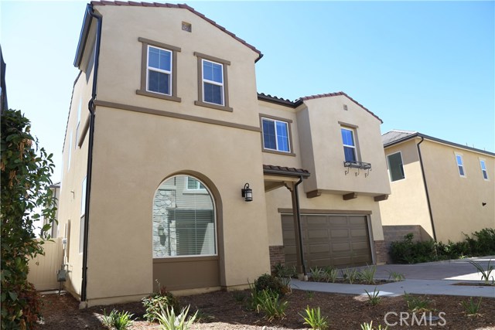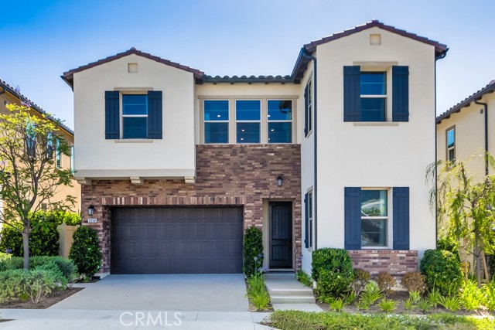
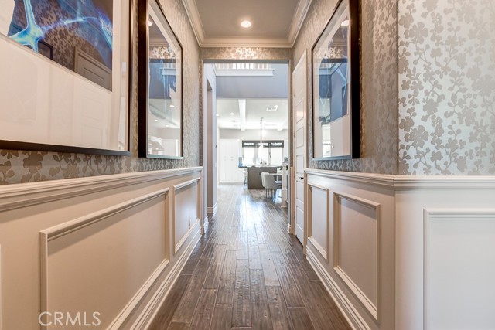
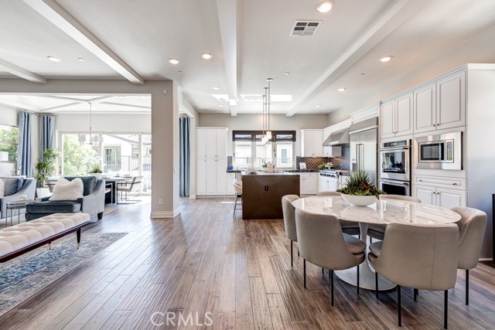
View Photos
2054 Aliso Canyon Dr Lake Forest, CA 92610
$6,050
Leased Price as of 05/28/2021
- 5 Beds
- 4.5 Baths
- 3,414 Sq.Ft.
Leased
Property Overview: 2054 Aliso Canyon Dr Lake Forest, CA has 5 bedrooms, 4.5 bathrooms, 3,414 living square feet and 3,974 square feet lot size. Call an Ardent Real Estate Group agent with any questions you may have.
Listed by Spencer Weinberg | BRE #02092906 | VRESI, Inc.
Last checked: 13 minutes ago |
Last updated: September 29th, 2021 |
Source CRMLS |
DOM: 0
Home details
- Lot Sq. Ft
- 3,974
- HOA Dues
- $0/mo
- Year built
- 2017
- Garage
- 2 Car
- Property Type:
- Single Family Home
- Status
- Leased
- MLS#
- OC21176030
- City
- Lake Forest
- County
- Orange
- Time on Site
- 1001 days
Show More
Property Details for 2054 Aliso Canyon Dr
Local Lake Forest Agent
Loading...
Sale History for 2054 Aliso Canyon Dr
Last leased for $6,050 on May 28th, 2021
-
August, 2021
-
Aug 10, 2021
Date
Leased
CRMLS: OC21176030
$6,050
Price
-
Aug 10, 2021
Date
Active
CRMLS: OC21176030
$6,050
Price
-
August, 2020
-
Aug 31, 2020
Date
Leased
CRMLS: OC20170989
$5,500
Price
-
Aug 26, 2020
Date
Pending
CRMLS: OC20170989
$5,500
Price
-
Aug 20, 2020
Date
Active
CRMLS: OC20170989
$5,500
Price
-
Listing provided courtesy of CRMLS
-
August, 2020
-
Aug 8, 2020
Date
Expired
CRMLS: OC20100521
$1,499,900
Price
-
Aug 6, 2020
Date
Withdrawn
CRMLS: OC20100521
$1,499,900
Price
-
Jul 8, 2020
Date
Price Change
CRMLS: OC20100521
$1,499,900
Price
-
May 27, 2020
Date
Active
CRMLS: OC20100521
$1,550,000
Price
-
Listing provided courtesy of CRMLS
-
May, 2020
-
May 1, 2020
Date
Expired
CRMLS: OC19254019
$1,319,990
Price
-
Mar 12, 2020
Date
Active
CRMLS: OC19254019
$1,319,990
Price
-
Mar 4, 2020
Date
Pending
CRMLS: OC19254019
$1,319,990
Price
-
Oct 30, 2019
Date
Active
CRMLS: OC19254019
$1,319,990
Price
-
Listing provided courtesy of CRMLS
Show More
Tax History for 2054 Aliso Canyon Dr
Assessed Value (2020):
$1,346,389
| Year | Land Value | Improved Value | Assessed Value |
|---|---|---|---|
| 2020 | $625,415 | $720,974 | $1,346,389 |
Home Value Compared to the Market
This property vs the competition
About 2054 Aliso Canyon Dr
Detailed summary of property
Public Facts for 2054 Aliso Canyon Dr
Public county record property details
- Beds
- 5
- Baths
- 4
- Year built
- 2017
- Sq. Ft.
- 3,414
- Lot Size
- 3,974
- Stories
- --
- Type
- Single Family Residential
- Pool
- No
- Spa
- No
- County
- Orange
- Lot#
- --
- APN
- 606-492-14
The source for these homes facts are from public records.
92610 Real Estate Sale History (Last 30 days)
Last 30 days of sale history and trends
Median List Price
$749,999
Median List Price/Sq.Ft.
$660
Median Sold Price
$1,235,000
Median Sold Price/Sq.Ft.
$722
Total Inventory
22
Median Sale to List Price %
95.01%
Avg Days on Market
13
Loan Type
Conventional (44.44%), FHA (0%), VA (0%), Cash (11.11%), Other (44.44%)
Thinking of Selling?
Is this your property?
Thinking of Selling?
Call, Text or Message
Thinking of Selling?
Call, Text or Message
Homes for Sale Near 2054 Aliso Canyon Dr
Nearby Homes for Sale
Homes for Lease Near 2054 Aliso Canyon Dr
Nearby Homes for Lease
Recently Leased Homes Near 2054 Aliso Canyon Dr
Related Resources to 2054 Aliso Canyon Dr
New Listings in 92610
Popular Zip Codes
Popular Cities
- Anaheim Hills Homes for Sale
- Brea Homes for Sale
- Corona Homes for Sale
- Fullerton Homes for Sale
- Huntington Beach Homes for Sale
- Irvine Homes for Sale
- La Habra Homes for Sale
- Long Beach Homes for Sale
- Los Angeles Homes for Sale
- Ontario Homes for Sale
- Placentia Homes for Sale
- Riverside Homes for Sale
- San Bernardino Homes for Sale
- Whittier Homes for Sale
- Yorba Linda Homes for Sale
- More Cities
Other Lake Forest Resources
- Lake Forest Homes for Sale
- Lake Forest Townhomes for Sale
- Lake Forest Condos for Sale
- Lake Forest 1 Bedroom Homes for Sale
- Lake Forest 2 Bedroom Homes for Sale
- Lake Forest 3 Bedroom Homes for Sale
- Lake Forest 4 Bedroom Homes for Sale
- Lake Forest 5 Bedroom Homes for Sale
- Lake Forest Single Story Homes for Sale
- Lake Forest Homes for Sale with Pools
- Lake Forest Homes for Sale with 3 Car Garages
- Lake Forest New Homes for Sale
- Lake Forest Homes for Sale with Large Lots
- Lake Forest Cheapest Homes for Sale
- Lake Forest Luxury Homes for Sale
- Lake Forest Newest Listings for Sale
- Lake Forest Homes Pending Sale
- Lake Forest Recently Sold Homes
Based on information from California Regional Multiple Listing Service, Inc. as of 2019. This information is for your personal, non-commercial use and may not be used for any purpose other than to identify prospective properties you may be interested in purchasing. Display of MLS data is usually deemed reliable but is NOT guaranteed accurate by the MLS. Buyers are responsible for verifying the accuracy of all information and should investigate the data themselves or retain appropriate professionals. Information from sources other than the Listing Agent may have been included in the MLS data. Unless otherwise specified in writing, Broker/Agent has not and will not verify any information obtained from other sources. The Broker/Agent providing the information contained herein may or may not have been the Listing and/or Selling Agent.
