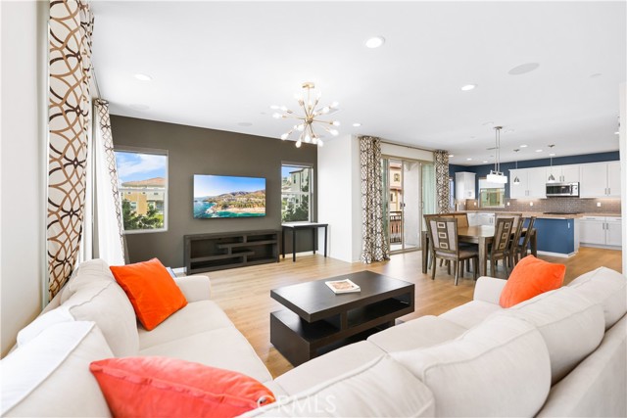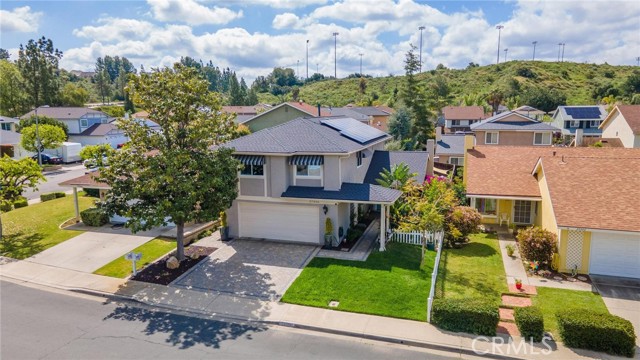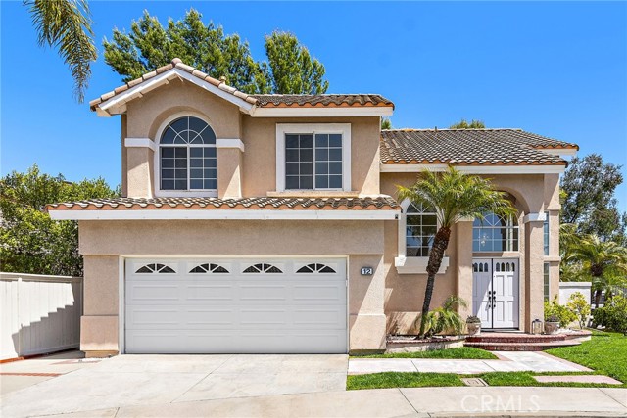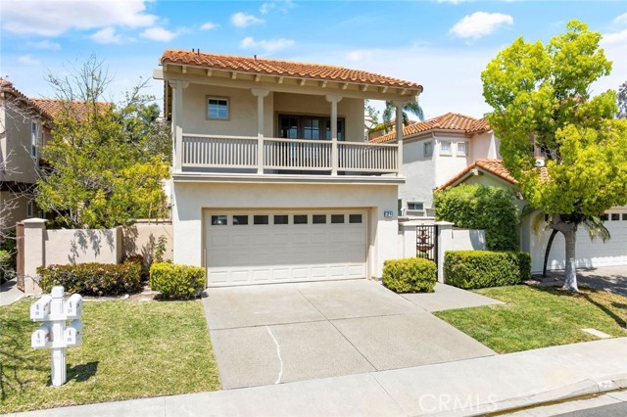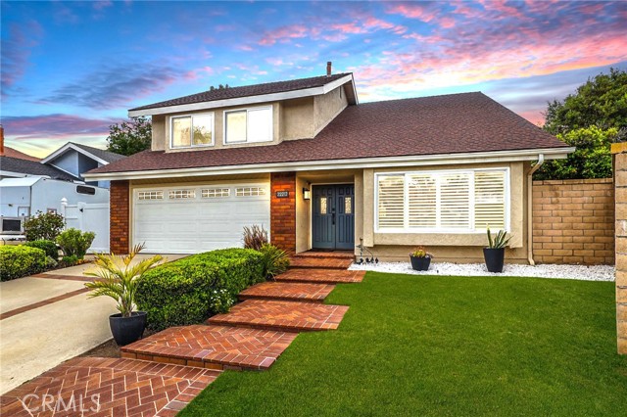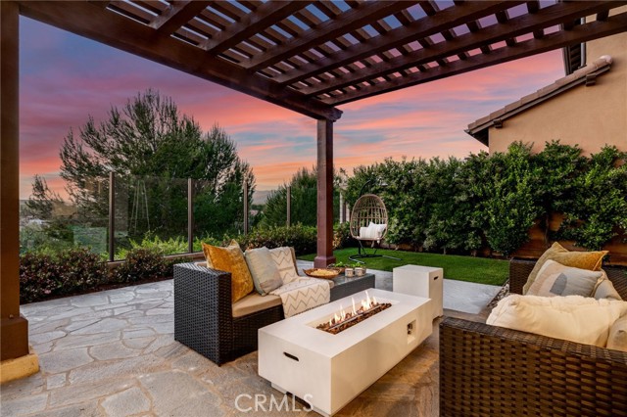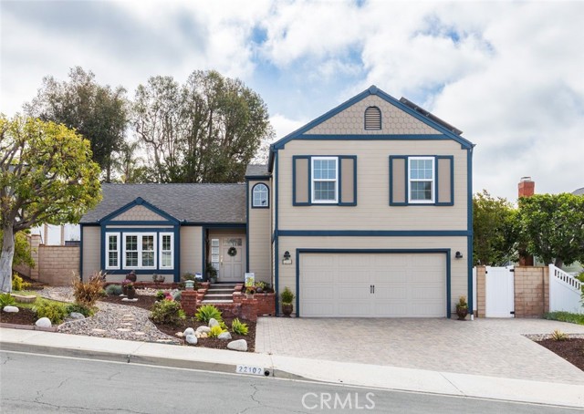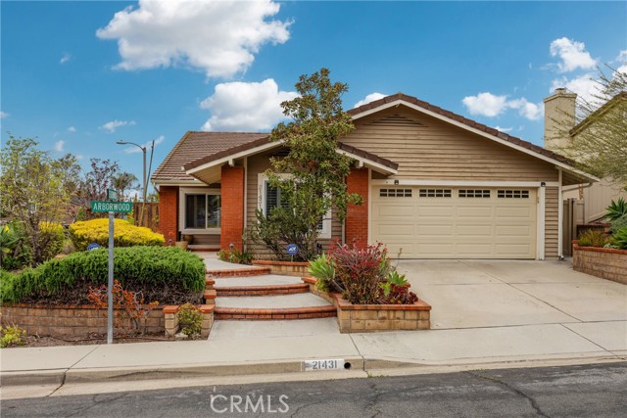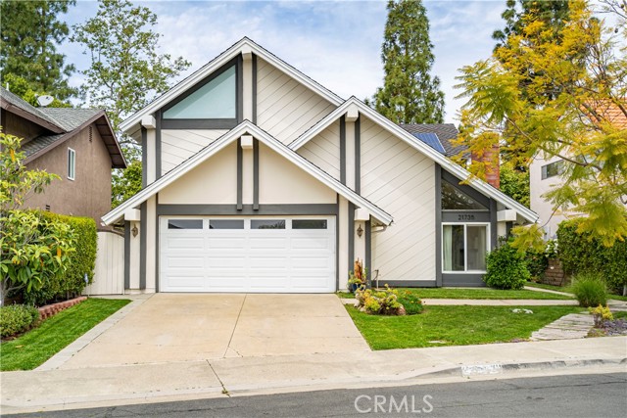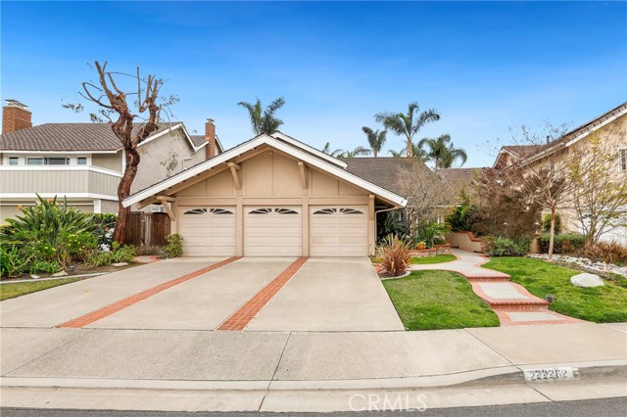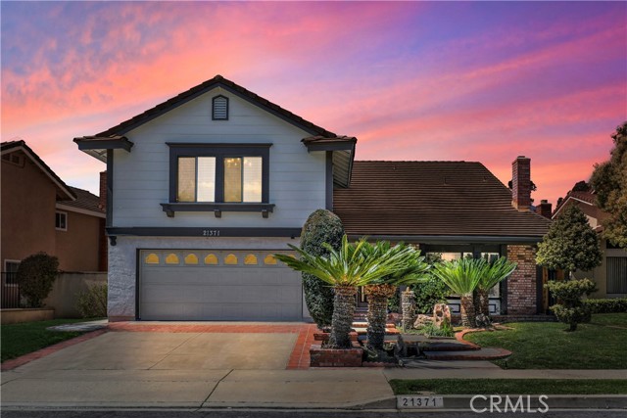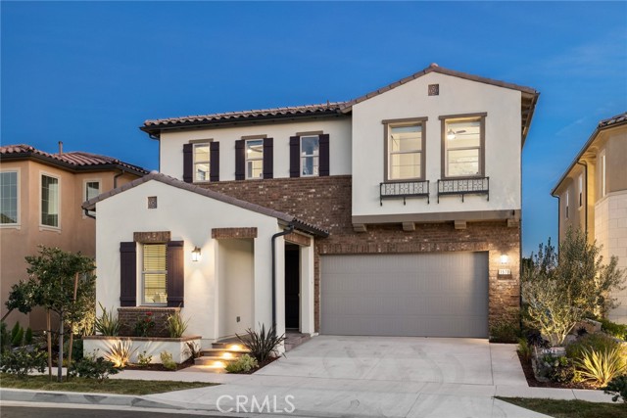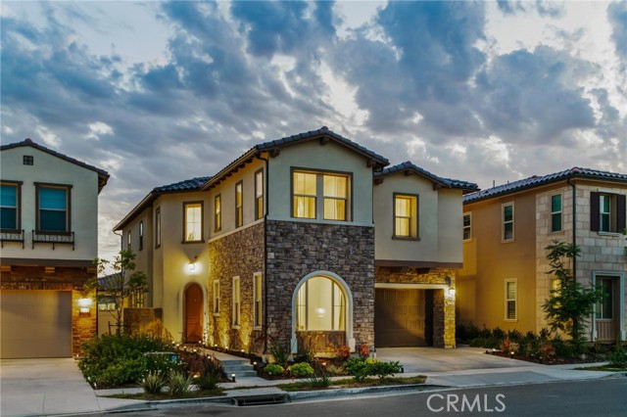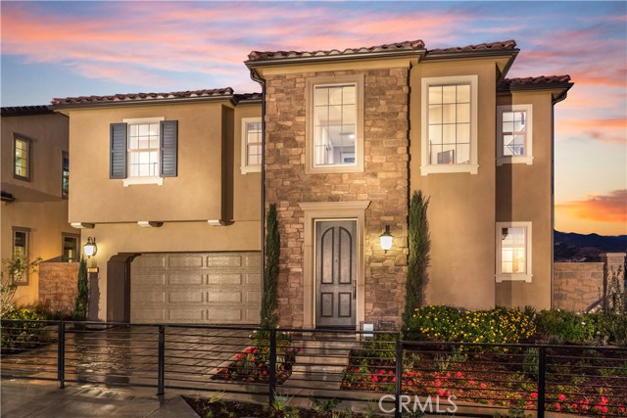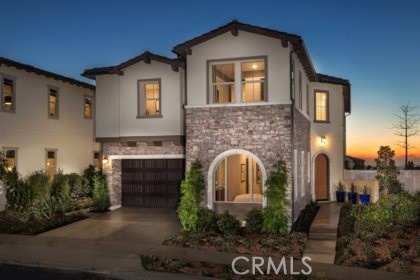
View Photos
2060 Aliso Canyon Dr Lake Forest, CA 92610
$1,399,990
Sold Price as of 03/02/2020
- 5 Beds
- 5.5 Baths
- 3,324 Sq.Ft.
Sold
Property Overview: 2060 Aliso Canyon Dr Lake Forest, CA has 5 bedrooms, 5.5 bathrooms, 3,324 living square feet and 4,747 square feet lot size. Call an Ardent Real Estate Group agent with any questions you may have.
Listed by Christopher Benway | BRE #01803606 | KB Home Sales So. CA Inc.
Last checked: 10 minutes ago |
Last updated: October 21st, 2021 |
Source CRMLS |
DOM: 26
Home details
- Lot Sq. Ft
- 4,747
- HOA Dues
- $179/mo
- Year built
- 2017
- Garage
- 2 Car
- Property Type:
- Single Family Home
- Status
- Sold
- MLS#
- OC19254024
- City
- Lake Forest
- County
- Orange
- Time on Site
- 1404 days
Show More
Property Details for 2060 Aliso Canyon Dr
Local Lake Forest Agent
Loading...
Sale History for 2060 Aliso Canyon Dr
Last leased for $5,950 on October 20th, 2021
-
October, 2021
-
Oct 21, 2021
Date
Leased
CRMLS: WS21218901
$5,950
Price
-
Listing provided courtesy of CRMLS
-
July, 2020
-
Jul 21, 2020
Date
Leased
CRMLS: WS20119254
$4,500
Price
-
Jul 11, 2020
Date
Hold
CRMLS: WS20119254
$4,380
Price
-
Jul 6, 2020
Date
Active
CRMLS: WS20119254
$4,380
Price
-
Listing provided courtesy of CRMLS
-
March, 2020
-
Mar 20, 2020
Date
Sold
CRMLS: OC19254024
$1,399,990
Price
-
Jan 13, 2020
Date
Pending
CRMLS: OC19254024
$1,399,990
Price
-
Oct 30, 2019
Date
Active
CRMLS: OC19254024
$1,399,990
Price
-
March, 2020
-
Mar 2, 2020
Date
Sold (Public Records)
Public Records
$1,400,000
Price
Show More
Tax History for 2060 Aliso Canyon Dr
Assessed Value (2020):
$1,423,909
| Year | Land Value | Improved Value | Assessed Value |
|---|---|---|---|
| 2020 | $656,904 | $767,005 | $1,423,909 |
Home Value Compared to the Market
This property vs the competition
About 2060 Aliso Canyon Dr
Detailed summary of property
Public Facts for 2060 Aliso Canyon Dr
Public county record property details
- Beds
- 5
- Baths
- 5
- Year built
- 2017
- Sq. Ft.
- 3,380
- Lot Size
- 4,747
- Stories
- --
- Type
- Single Family Residential
- Pool
- No
- Spa
- No
- County
- Orange
- Lot#
- --
- APN
- 606-492-15
The source for these homes facts are from public records.
92610 Real Estate Sale History (Last 30 days)
Last 30 days of sale history and trends
Median List Price
$749,999
Median List Price/Sq.Ft.
$660
Median Sold Price
$1,235,000
Median Sold Price/Sq.Ft.
$722
Total Inventory
22
Median Sale to List Price %
95.01%
Avg Days on Market
13
Loan Type
Conventional (44.44%), FHA (0%), VA (0%), Cash (11.11%), Other (44.44%)
Thinking of Selling?
Is this your property?
Thinking of Selling?
Call, Text or Message
Thinking of Selling?
Call, Text or Message
Homes for Sale Near 2060 Aliso Canyon Dr
Nearby Homes for Sale
Recently Sold Homes Near 2060 Aliso Canyon Dr
Related Resources to 2060 Aliso Canyon Dr
New Listings in 92610
Popular Zip Codes
Popular Cities
- Anaheim Hills Homes for Sale
- Brea Homes for Sale
- Corona Homes for Sale
- Fullerton Homes for Sale
- Huntington Beach Homes for Sale
- Irvine Homes for Sale
- La Habra Homes for Sale
- Long Beach Homes for Sale
- Los Angeles Homes for Sale
- Ontario Homes for Sale
- Placentia Homes for Sale
- Riverside Homes for Sale
- San Bernardino Homes for Sale
- Whittier Homes for Sale
- Yorba Linda Homes for Sale
- More Cities
Other Lake Forest Resources
- Lake Forest Homes for Sale
- Lake Forest Townhomes for Sale
- Lake Forest Condos for Sale
- Lake Forest 1 Bedroom Homes for Sale
- Lake Forest 2 Bedroom Homes for Sale
- Lake Forest 3 Bedroom Homes for Sale
- Lake Forest 4 Bedroom Homes for Sale
- Lake Forest 5 Bedroom Homes for Sale
- Lake Forest Single Story Homes for Sale
- Lake Forest Homes for Sale with Pools
- Lake Forest Homes for Sale with 3 Car Garages
- Lake Forest New Homes for Sale
- Lake Forest Homes for Sale with Large Lots
- Lake Forest Cheapest Homes for Sale
- Lake Forest Luxury Homes for Sale
- Lake Forest Newest Listings for Sale
- Lake Forest Homes Pending Sale
- Lake Forest Recently Sold Homes
Based on information from California Regional Multiple Listing Service, Inc. as of 2019. This information is for your personal, non-commercial use and may not be used for any purpose other than to identify prospective properties you may be interested in purchasing. Display of MLS data is usually deemed reliable but is NOT guaranteed accurate by the MLS. Buyers are responsible for verifying the accuracy of all information and should investigate the data themselves or retain appropriate professionals. Information from sources other than the Listing Agent may have been included in the MLS data. Unless otherwise specified in writing, Broker/Agent has not and will not verify any information obtained from other sources. The Broker/Agent providing the information contained herein may or may not have been the Listing and/or Selling Agent.
