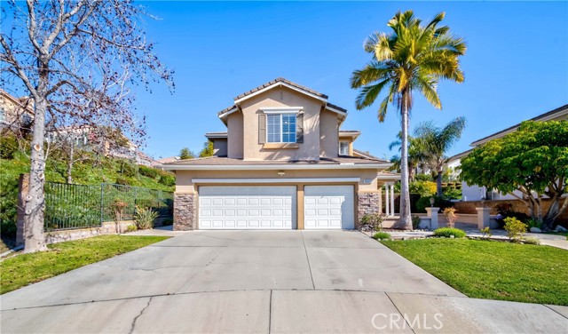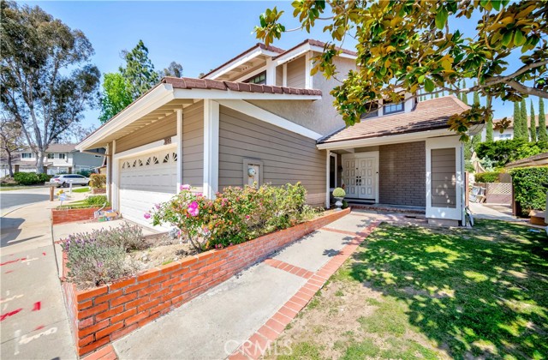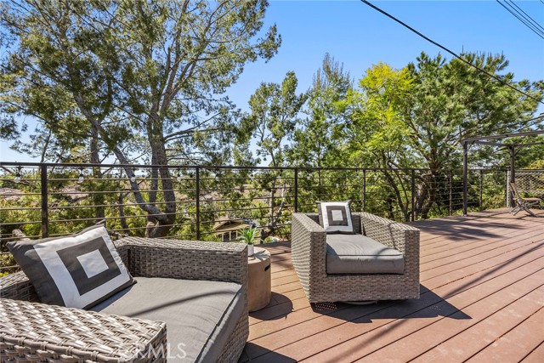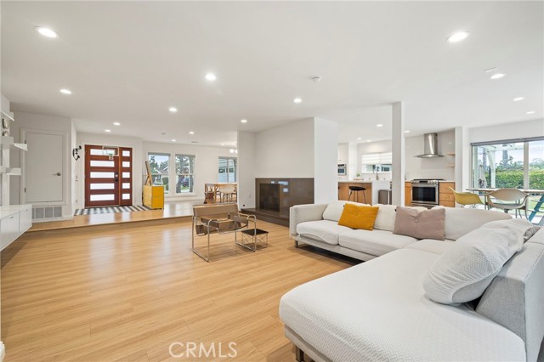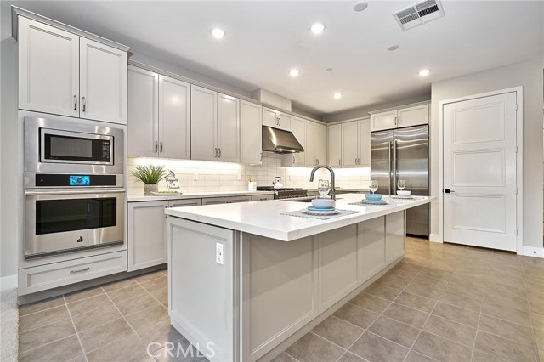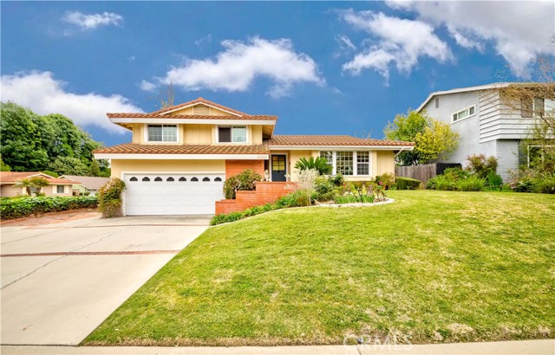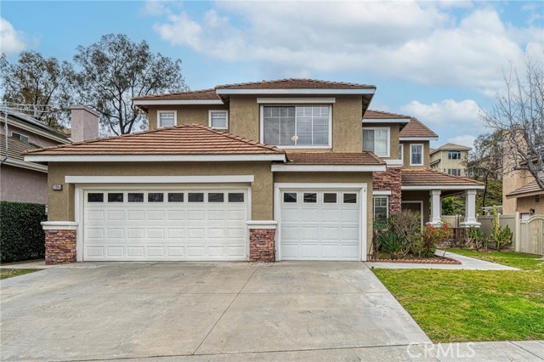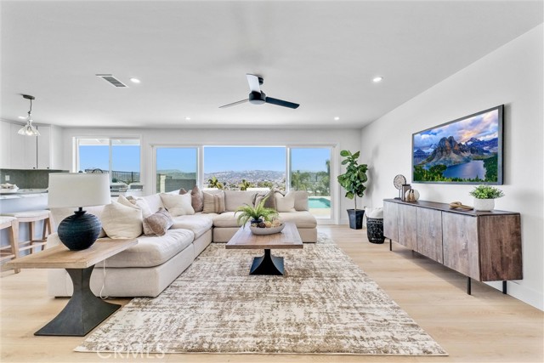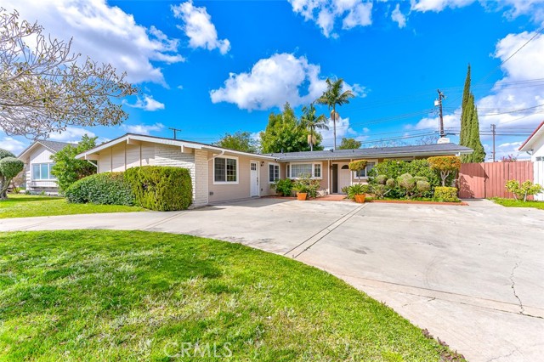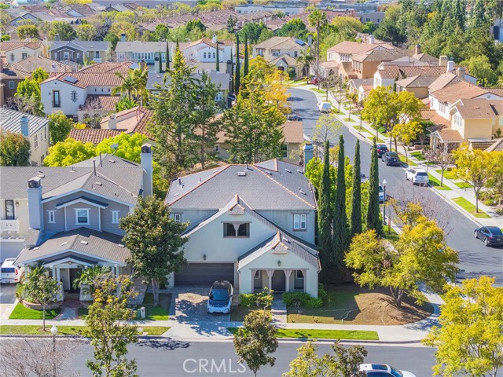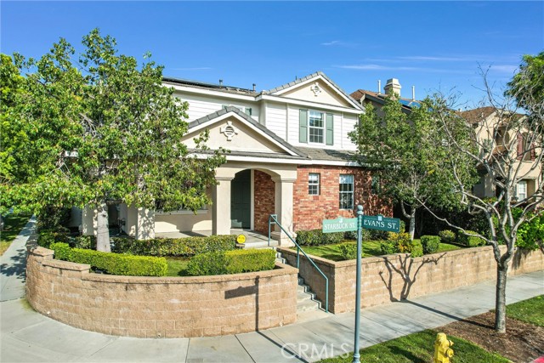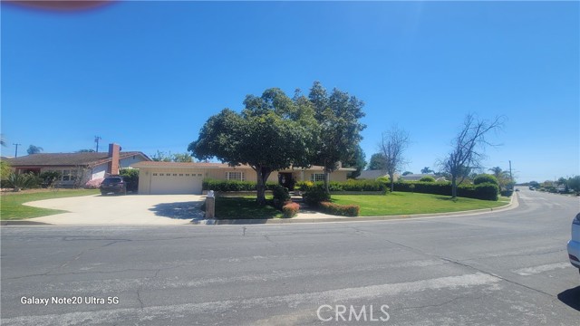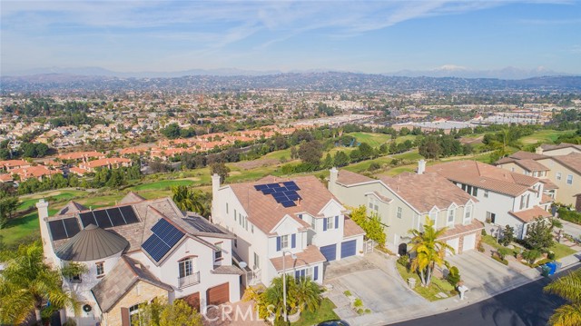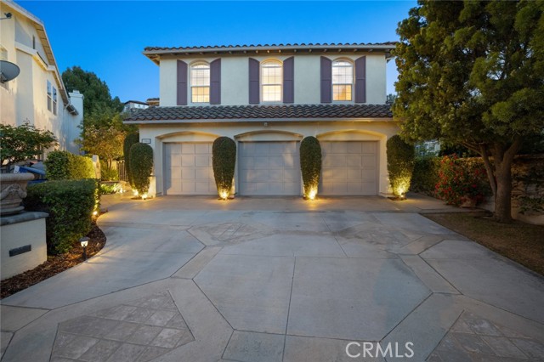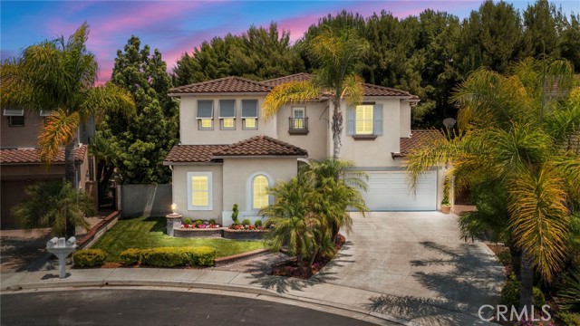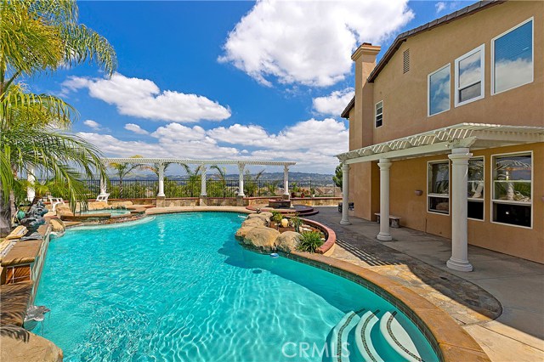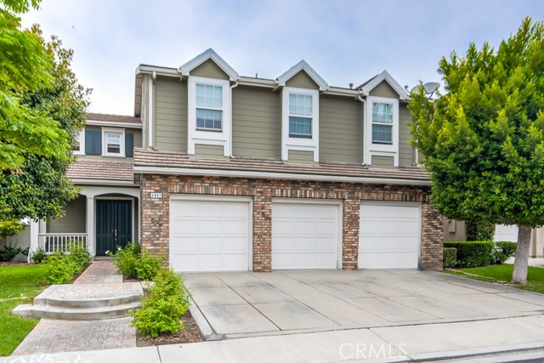
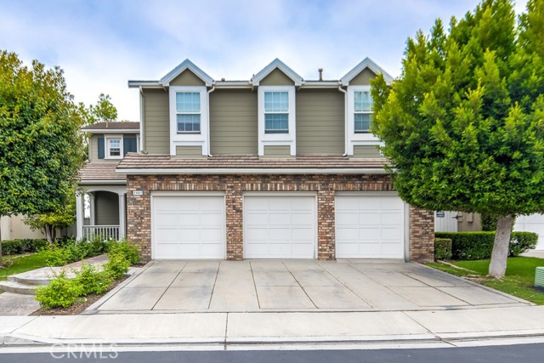
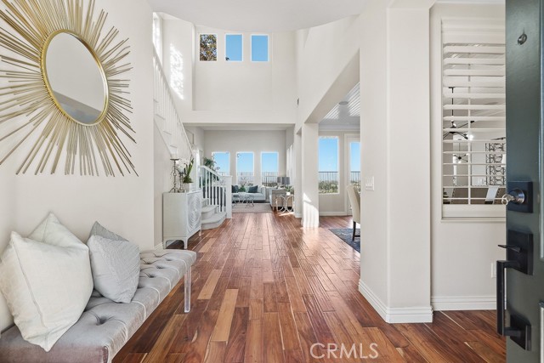
View Photos
2061 S Mangrum Court La Habra, CA 90631
$1,495,000
Sold Price as of 04/27/2021
- 4 Beds
- 4.5 Baths
- 3,572 Sq.Ft.
Sold
Property Overview: 2061 S Mangrum Court La Habra, CA has 4 bedrooms, 4.5 bathrooms, 3,572 living square feet and 5,832 square feet lot size. Call an Ardent Real Estate Group agent with any questions you may have.
Listed by Spencer Weinberg | BRE #02092906 | VRESI, Inc.
Last checked: 1 minute ago |
Last updated: June 8th, 2023 |
Source CRMLS |
DOM: 3
Home details
- Lot Sq. Ft
- 5,832
- HOA Dues
- $192/mo
- Year built
- 1999
- Garage
- 3 Car
- Property Type:
- Single Family Home
- Status
- Sold
- MLS#
- OC21062379
- City
- La Habra
- County
- Orange
- Time on Site
- 1124 days
Show More
Property Details for 2061 S Mangrum Court
Local La Habra Agent
Loading...
Sale History for 2061 S Mangrum Court
Last leased for $6,800 on June 5th, 2023
-
June, 2023
-
Jun 5, 2023
Date
Leased
CRMLS: PW23073494
$6,800
Price
-
May 1, 2023
Date
Active
CRMLS: PW23073494
$7,800
Price
-
Listing provided courtesy of CRMLS
-
April, 2021
-
Apr 27, 2021
Date
Sold
CRMLS: OC21062379
$1,495,000
Price
-
Apr 14, 2021
Date
Pending
CRMLS: OC21062379
$1,495,000
Price
-
Apr 2, 2021
Date
Active Under Contract
CRMLS: OC21062379
$1,495,000
Price
-
Mar 30, 2021
Date
Active
CRMLS: OC21062379
$1,495,000
Price
-
Mar 29, 2021
Date
Coming Soon
CRMLS: OC21062379
$1,495,000
Price
-
December, 2020
-
Dec 19, 2020
Date
Expired
CRMLS: OC20230883
$1,350,000
Price
-
Dec 10, 2020
Date
Hold
CRMLS: OC20230883
$1,350,000
Price
-
Dec 2, 2020
Date
Price Change
CRMLS: OC20230883
$1,350,000
Price
-
Nov 4, 2020
Date
Active
CRMLS: OC20230883
$1,395,000
Price
-
Nov 4, 2020
Date
Hold
CRMLS: OC20230883
$1,395,000
Price
-
Nov 4, 2020
Date
Active
CRMLS: OC20230883
$1,395,000
Price
-
Nov 3, 2020
Date
Coming Soon
CRMLS: OC20230883
$1,395,000
Price
-
Listing provided courtesy of CRMLS
-
September, 2020
-
Sep 25, 2020
Date
Expired
CRMLS: OC20147662
$1,400,000
Price
-
Jul 30, 2020
Date
Hold
CRMLS: OC20147662
$1,400,000
Price
-
Jul 25, 2020
Date
Active
CRMLS: OC20147662
$1,400,000
Price
-
Jul 24, 2020
Date
Coming Soon
CRMLS: OC20147662
$1,400,000
Price
-
Listing provided courtesy of CRMLS
-
April, 2019
-
Apr 11, 2019
Date
Leased
CRMLS: PW19069640
$4,950
Price
-
Apr 9, 2019
Date
Pending
CRMLS: PW19069640
$4,950
Price
-
Mar 29, 2019
Date
Active
CRMLS: PW19069640
$4,950
Price
-
Listing provided courtesy of CRMLS
-
March, 2019
-
Mar 19, 2019
Date
Canceled
CRMLS: PW18272429
$1,290,000
Price
-
Jan 16, 2019
Date
Price Change
CRMLS: PW18272429
$1,290,000
Price
-
Nov 13, 2018
Date
Active
CRMLS: PW18272429
$1,350,000
Price
-
Listing provided courtesy of CRMLS
-
November, 2018
-
Nov 30, 2018
Date
Sold (Public Records)
Public Records
--
Price
-
November, 2018
-
Nov 13, 2018
Date
Expired
CRMLS: PW18272318
$1,350,000
Price
-
Nov 13, 2018
Date
Active
CRMLS: PW18272318
$1,350,000
Price
-
Listing provided courtesy of CRMLS
-
November, 2018
-
Nov 3, 2018
Date
Canceled
CRMLS: OC18221739
$1,350,000
Price
-
Sep 14, 2018
Date
Active
CRMLS: OC18221739
$1,350,000
Price
-
Listing provided courtesy of CRMLS
-
May, 2018
-
May 28, 2018
Date
Sold
CRMLS: OC18061927
$1,186,796
Price
-
Apr 25, 2018
Date
Active Under Contract
CRMLS: OC18061927
$560,200
Price
-
Apr 12, 2018
Date
Withdrawn
CRMLS: OC18061927
$560,200
Price
-
Apr 6, 2018
Date
Active
CRMLS: OC18061927
$560,200
Price
-
Apr 5, 2018
Date
Withdrawn
CRMLS: OC18061927
$560,200
Price
-
Mar 30, 2018
Date
Active
CRMLS: OC18061927
$560,200
Price
-
Mar 30, 2018
Date
Withdrawn
CRMLS: OC18061927
$560,200
Price
-
Mar 26, 2018
Date
Active
CRMLS: OC18061927
$560,200
Price
-
Mar 23, 2018
Date
Withdrawn
CRMLS: OC18061927
$560,200
Price
-
Mar 17, 2018
Date
Active
CRMLS: OC18061927
$560,200
Price
-
Listing provided courtesy of CRMLS
-
May, 2018
-
May 25, 2018
Date
Sold (Public Records)
Public Records
$1,187,000
Price
-
March, 2018
-
Mar 14, 2018
Date
Canceled
CRMLS: OC18045339
$560,200
Price
-
Mar 9, 2018
Date
Withdrawn
CRMLS: OC18045339
$560,200
Price
-
Mar 3, 2018
Date
Active
CRMLS: OC18045339
$560,200
Price
-
Mar 3, 2018
Date
Withdrawn
CRMLS: OC18045339
$560,200
Price
-
Feb 27, 2018
Date
Active
CRMLS: OC18045339
$560,200
Price
-
Listing provided courtesy of CRMLS
-
February, 2018
-
Feb 25, 2018
Date
Expired
CRMLS: OC18037102
$560,200
Price
-
Feb 22, 2018
Date
Withdrawn
CRMLS: OC18037102
$560,200
Price
-
Feb 16, 2018
Date
Active
CRMLS: OC18037102
$560,200
Price
-
Listing provided courtesy of CRMLS
Show More
Tax History for 2061 S Mangrum Court
Assessed Value (2020):
$1,310,904
| Year | Land Value | Improved Value | Assessed Value |
|---|---|---|---|
| 2020 | $721,611 | $589,293 | $1,310,904 |
Home Value Compared to the Market
This property vs the competition
About 2061 S Mangrum Court
Detailed summary of property
Public Facts for 2061 S Mangrum Court
Public county record property details
- Beds
- 4
- Baths
- 4
- Year built
- 1999
- Sq. Ft.
- 3,572
- Lot Size
- 5,832
- Stories
- --
- Type
- Single Family Residential
- Pool
- No
- Spa
- No
- County
- Orange
- Lot#
- --
- APN
- 019-492-03
The source for these homes facts are from public records.
90631 Real Estate Sale History (Last 30 days)
Last 30 days of sale history and trends
Median List Price
$895,000
Median List Price/Sq.Ft.
$533
Median Sold Price
$842,000
Median Sold Price/Sq.Ft.
$545
Total Inventory
101
Median Sale to List Price %
102.06%
Avg Days on Market
25
Loan Type
Conventional (63.89%), FHA (5.56%), VA (2.78%), Cash (16.67%), Other (8.33%)
Thinking of Selling?
Is this your property?
Thinking of Selling?
Call, Text or Message
Thinking of Selling?
Call, Text or Message
Homes for Sale Near 2061 S Mangrum Court
Nearby Homes for Sale
Recently Sold Homes Near 2061 S Mangrum Court
Related Resources to 2061 S Mangrum Court
New Listings in 90631
Popular Zip Codes
Popular Cities
- Anaheim Hills Homes for Sale
- Brea Homes for Sale
- Corona Homes for Sale
- Fullerton Homes for Sale
- Huntington Beach Homes for Sale
- Irvine Homes for Sale
- Long Beach Homes for Sale
- Los Angeles Homes for Sale
- Ontario Homes for Sale
- Placentia Homes for Sale
- Riverside Homes for Sale
- San Bernardino Homes for Sale
- Whittier Homes for Sale
- Yorba Linda Homes for Sale
- More Cities
Other La Habra Resources
- La Habra Homes for Sale
- La Habra Townhomes for Sale
- La Habra Condos for Sale
- La Habra 1 Bedroom Homes for Sale
- La Habra 2 Bedroom Homes for Sale
- La Habra 3 Bedroom Homes for Sale
- La Habra 4 Bedroom Homes for Sale
- La Habra 5 Bedroom Homes for Sale
- La Habra Single Story Homes for Sale
- La Habra Homes for Sale with Pools
- La Habra Homes for Sale with 3 Car Garages
- La Habra New Homes for Sale
- La Habra Homes for Sale with Large Lots
- La Habra Cheapest Homes for Sale
- La Habra Luxury Homes for Sale
- La Habra Newest Listings for Sale
- La Habra Homes Pending Sale
- La Habra Recently Sold Homes
Based on information from California Regional Multiple Listing Service, Inc. as of 2019. This information is for your personal, non-commercial use and may not be used for any purpose other than to identify prospective properties you may be interested in purchasing. Display of MLS data is usually deemed reliable but is NOT guaranteed accurate by the MLS. Buyers are responsible for verifying the accuracy of all information and should investigate the data themselves or retain appropriate professionals. Information from sources other than the Listing Agent may have been included in the MLS data. Unless otherwise specified in writing, Broker/Agent has not and will not verify any information obtained from other sources. The Broker/Agent providing the information contained herein may or may not have been the Listing and/or Selling Agent.
