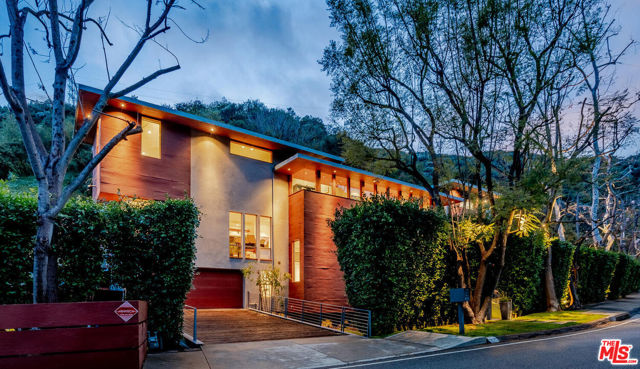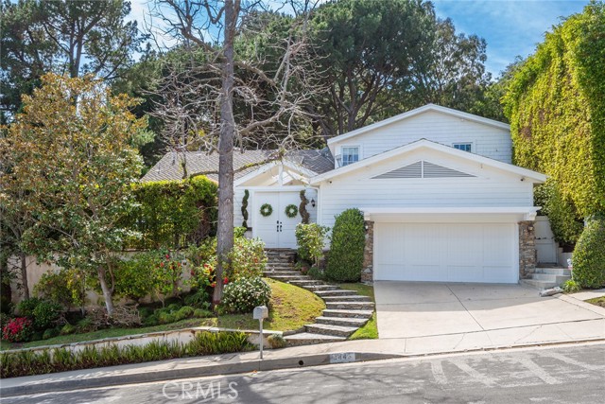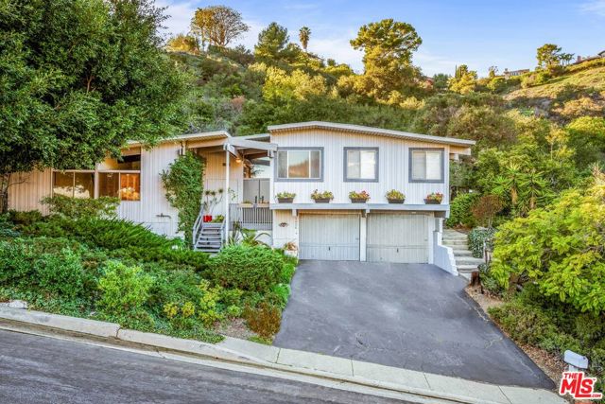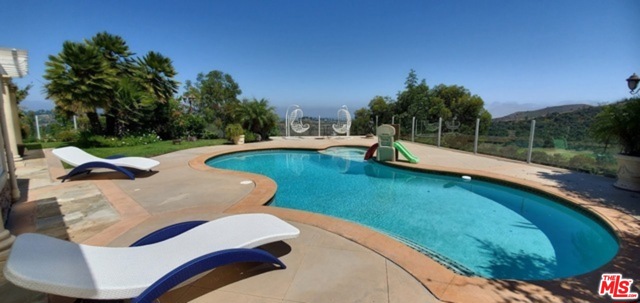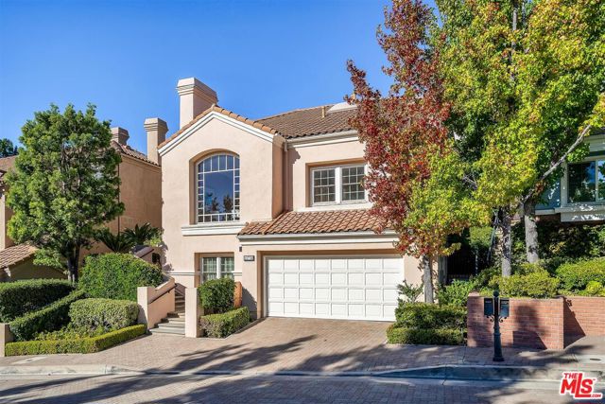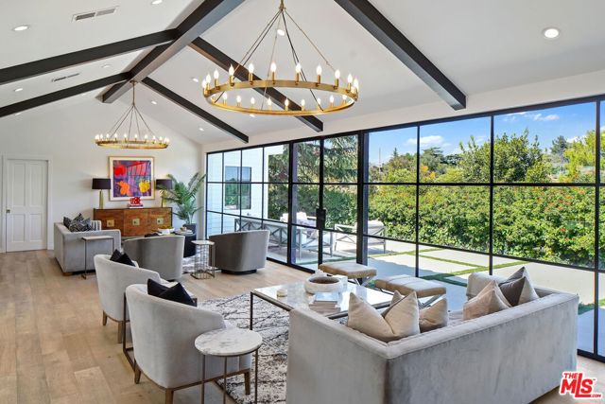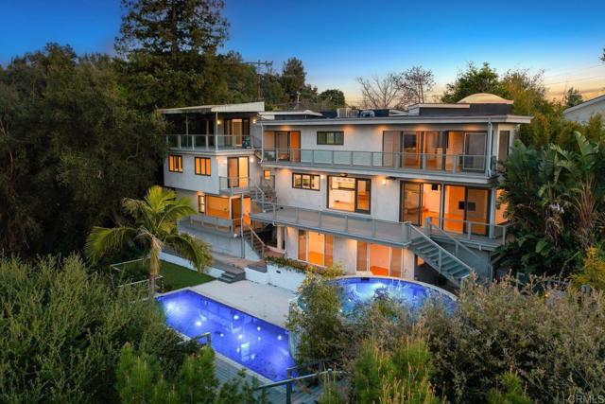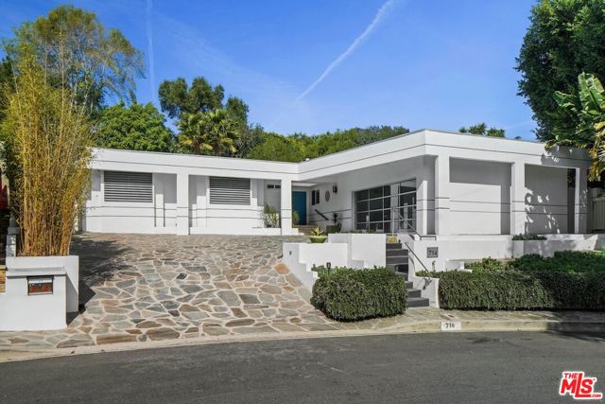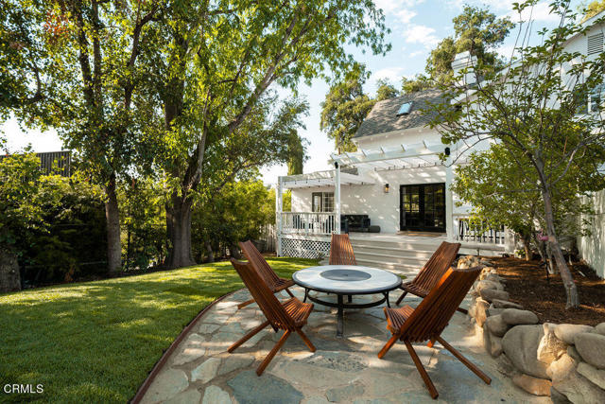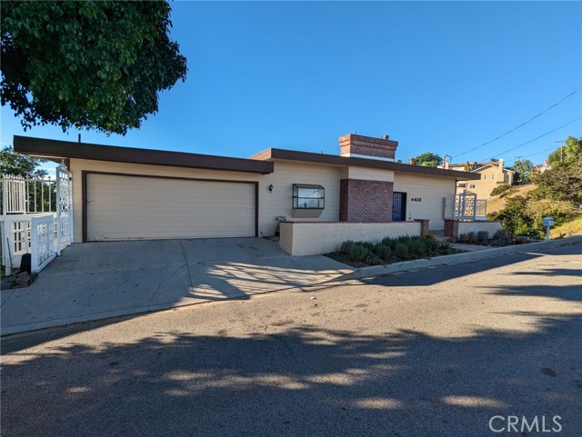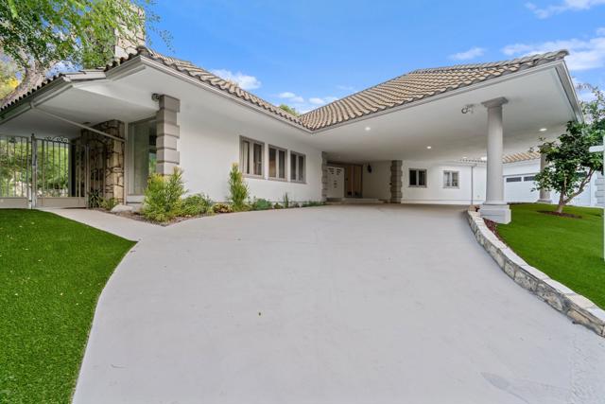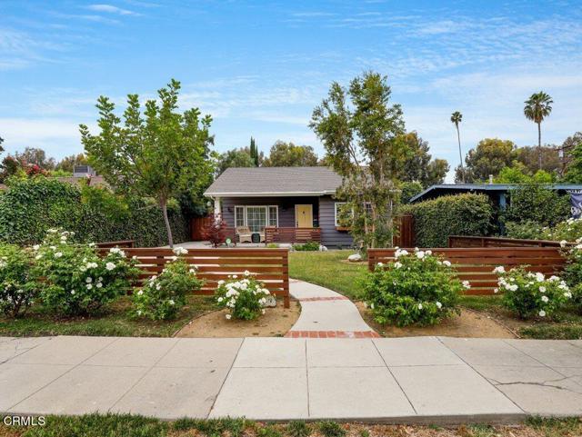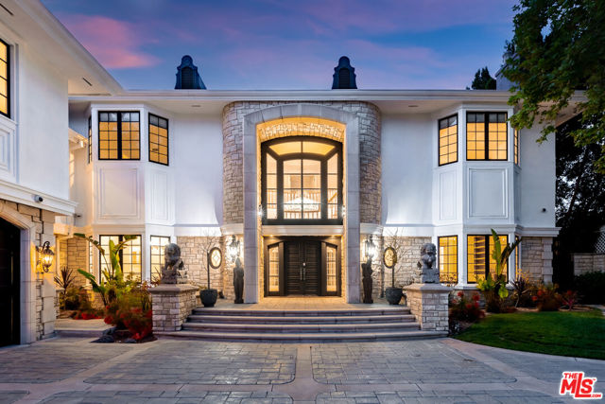
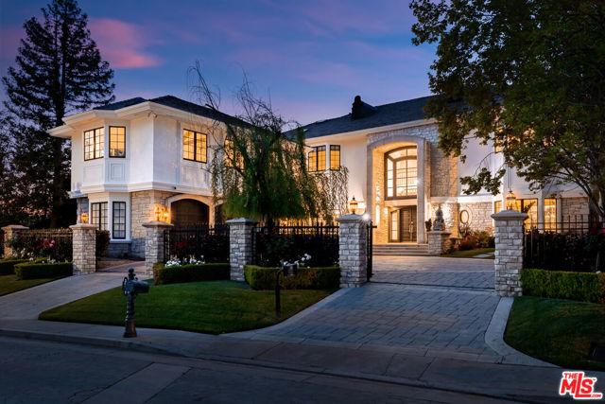
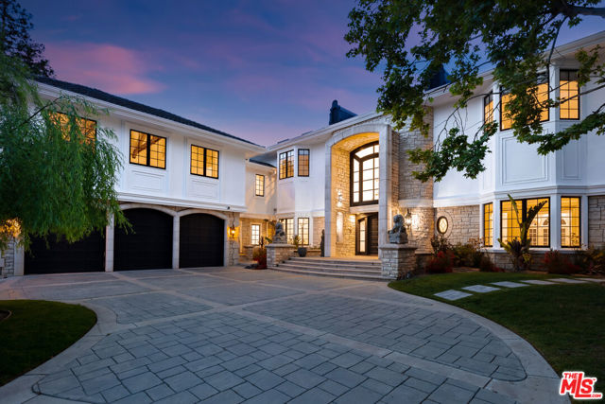
View Photos
20637 Kingsboro Way Woodland Hills, CA 91364
$4,300,000
Sold Price as of 10/16/2023
- 6 Beds
- 8 Baths
- 8,909 Sq.Ft.
Sold
Property Overview: 20637 Kingsboro Way Woodland Hills, CA has 6 bedrooms, 8 bathrooms, 8,909 living square feet and 17,438 square feet lot size. Call an Ardent Real Estate Group agent with any questions you may have.
Listed by Angel Salvador | BRE #01794155 | The Beverly Hills Estates
Last checked: 13 minutes ago |
Last updated: October 16th, 2023 |
Source CRMLS |
DOM: 126
Home details
- Lot Sq. Ft
- 17,438
- HOA Dues
- $610/mo
- Year built
- 1988
- Garage
- --
- Property Type:
- Single Family Home
- Status
- Sold
- MLS#
- 23268535
- City
- Woodland Hills
- County
- Los Angeles
- Time on Site
- 326 days
Show More
Property Details for 20637 Kingsboro Way
Local Woodland Hills Agent
Loading...
Sale History for 20637 Kingsboro Way
Last sold for $4,300,000 on October 16th, 2023
-
October, 2023
-
Oct 16, 2023
Date
Canceled
CRMLS: 23268835
$25,000
Price
-
May 10, 2023
Date
Active
CRMLS: 23268835
$25,000
Price
-
Listing provided courtesy of CRMLS
-
October, 2023
-
Oct 16, 2023
Date
Sold
CRMLS: 23268535
$4,300,000
Price
-
May 10, 2023
Date
Active
CRMLS: 23268535
$4,445,000
Price
-
January, 2020
-
Jan 1, 2020
Date
Sold
CRMLS: SR19266291
$3,500,000
Price
-
Nov 16, 2019
Date
Active Under Contract
CRMLS: SR19266291
$3,699,000
Price
-
Nov 16, 2019
Date
Active
CRMLS: SR19266291
$3,699,000
Price
-
Listing provided courtesy of CRMLS
-
December, 2019
-
Dec 24, 2019
Date
Sold (Public Records)
Public Records
$3,500,000
Price
-
November, 2019
-
Nov 16, 2019
Date
Expired
CRMLS: SR19233515
$3,699,000
Price
-
Oct 2, 2019
Date
Active
CRMLS: SR19233515
$3,699,000
Price
-
Listing provided courtesy of CRMLS
-
September, 2019
-
Sep 21, 2019
Date
Expired
CRMLS: SR19202974
$3,995,000
Price
-
Aug 24, 2019
Date
Active
CRMLS: SR19202974
$3,995,000
Price
-
Listing provided courtesy of CRMLS
-
August, 2019
-
Aug 24, 2019
Date
Expired
CRMLS: SR19145698
$3,995,000
Price
-
Aug 23, 2019
Date
Active
CRMLS: SR19145698
$3,995,000
Price
-
Aug 9, 2019
Date
Active Under Contract
CRMLS: SR19145698
$3,995,000
Price
-
Jun 26, 2019
Date
Active
CRMLS: SR19145698
$3,995,000
Price
-
Listing provided courtesy of CRMLS
-
August, 2017
-
Aug 25, 2017
Date
Sold
CRMLS: SR17141588
$2,800,000
Price
-
Jul 26, 2017
Date
Pending
CRMLS: SR17141588
$2,799,000
Price
-
Jul 6, 2017
Date
Active Under Contract
CRMLS: SR17141588
$2,799,000
Price
-
Jun 22, 2017
Date
Active
CRMLS: SR17141588
$2,799,000
Price
-
Listing provided courtesy of CRMLS
-
August, 2017
-
Aug 25, 2017
Date
Sold (Public Records)
Public Records
$2,800,000
Price
Show More
Tax History for 20637 Kingsboro Way
Assessed Value (2020):
$3,500,000
| Year | Land Value | Improved Value | Assessed Value |
|---|---|---|---|
| 2020 | $1,750,000 | $1,750,000 | $3,500,000 |
Home Value Compared to the Market
This property vs the competition
About 20637 Kingsboro Way
Detailed summary of property
Public Facts for 20637 Kingsboro Way
Public county record property details
- Beds
- 6
- Baths
- 9
- Year built
- 1988
- Sq. Ft.
- 8,909
- Lot Size
- 17,438
- Stories
- --
- Type
- Single Family Residential
- Pool
- Yes
- Spa
- No
- County
- Los Angeles
- Lot#
- 106
- APN
- 2174-004-012
The source for these homes facts are from public records.
91364 Real Estate Sale History (Last 30 days)
Last 30 days of sale history and trends
Median List Price
$1,500,000
Median List Price/Sq.Ft.
$672
Median Sold Price
$1,290,000
Median Sold Price/Sq.Ft.
$708
Total Inventory
114
Median Sale to List Price %
105.31%
Avg Days on Market
22
Loan Type
Conventional (36.84%), FHA (0%), VA (0%), Cash (21.05%), Other (10.53%)
Thinking of Selling?
Is this your property?
Thinking of Selling?
Call, Text or Message
Thinking of Selling?
Call, Text or Message
Homes for Sale Near 20637 Kingsboro Way
Nearby Homes for Sale
Recently Sold Homes Near 20637 Kingsboro Way
Related Resources to 20637 Kingsboro Way
New Listings in 91364
Popular Zip Codes
Popular Cities
- Anaheim Hills Homes for Sale
- Brea Homes for Sale
- Corona Homes for Sale
- Fullerton Homes for Sale
- Huntington Beach Homes for Sale
- Irvine Homes for Sale
- La Habra Homes for Sale
- Long Beach Homes for Sale
- Los Angeles Homes for Sale
- Ontario Homes for Sale
- Placentia Homes for Sale
- Riverside Homes for Sale
- San Bernardino Homes for Sale
- Whittier Homes for Sale
- Yorba Linda Homes for Sale
- More Cities
Other Woodland Hills Resources
- Woodland Hills Homes for Sale
- Woodland Hills Townhomes for Sale
- Woodland Hills Condos for Sale
- Woodland Hills 1 Bedroom Homes for Sale
- Woodland Hills 2 Bedroom Homes for Sale
- Woodland Hills 3 Bedroom Homes for Sale
- Woodland Hills 4 Bedroom Homes for Sale
- Woodland Hills 5 Bedroom Homes for Sale
- Woodland Hills Single Story Homes for Sale
- Woodland Hills Homes for Sale with Pools
- Woodland Hills Homes for Sale with 3 Car Garages
- Woodland Hills New Homes for Sale
- Woodland Hills Homes for Sale with Large Lots
- Woodland Hills Cheapest Homes for Sale
- Woodland Hills Luxury Homes for Sale
- Woodland Hills Newest Listings for Sale
- Woodland Hills Homes Pending Sale
- Woodland Hills Recently Sold Homes
Based on information from California Regional Multiple Listing Service, Inc. as of 2019. This information is for your personal, non-commercial use and may not be used for any purpose other than to identify prospective properties you may be interested in purchasing. Display of MLS data is usually deemed reliable but is NOT guaranteed accurate by the MLS. Buyers are responsible for verifying the accuracy of all information and should investigate the data themselves or retain appropriate professionals. Information from sources other than the Listing Agent may have been included in the MLS data. Unless otherwise specified in writing, Broker/Agent has not and will not verify any information obtained from other sources. The Broker/Agent providing the information contained herein may or may not have been the Listing and/or Selling Agent.
