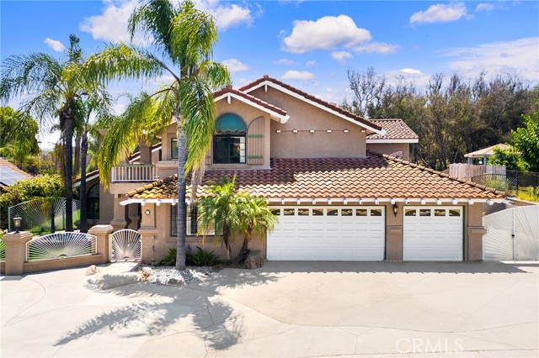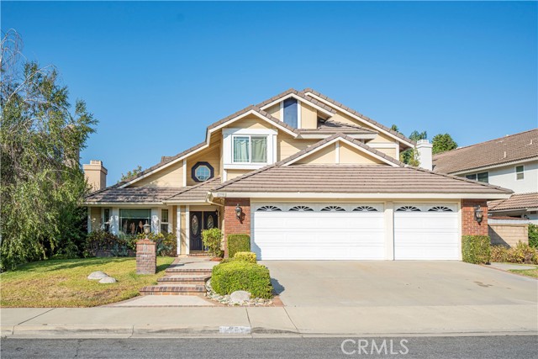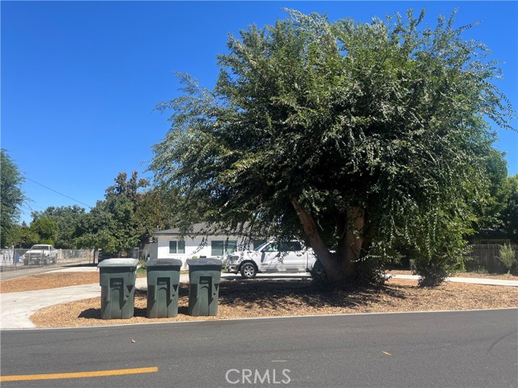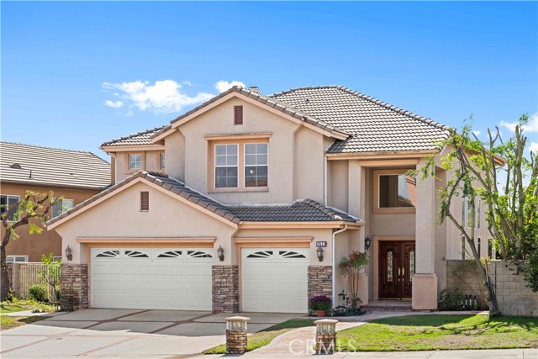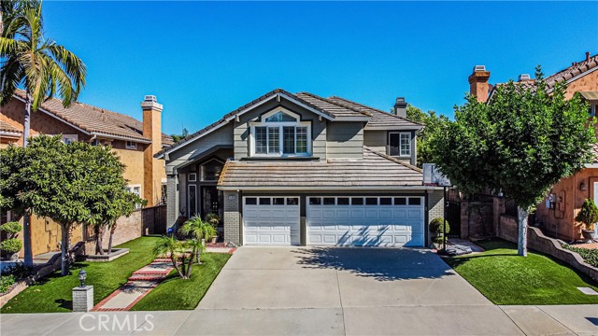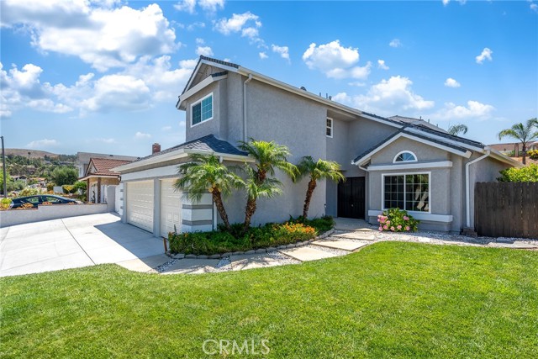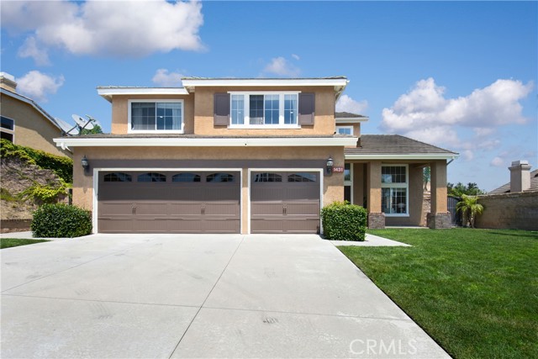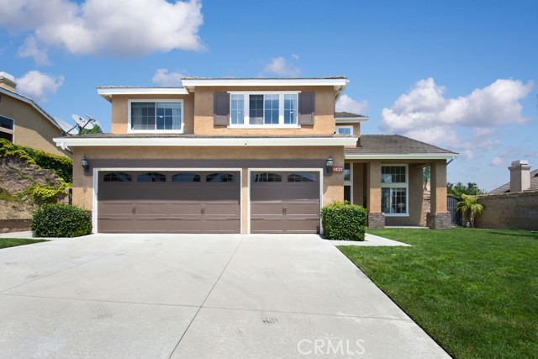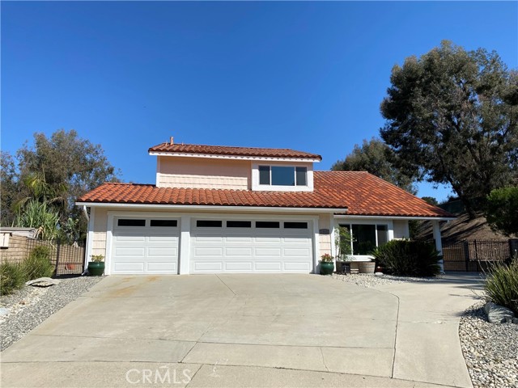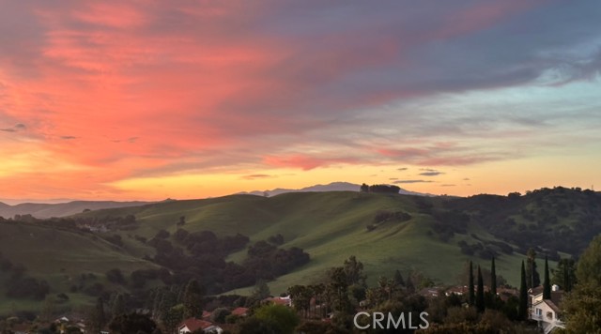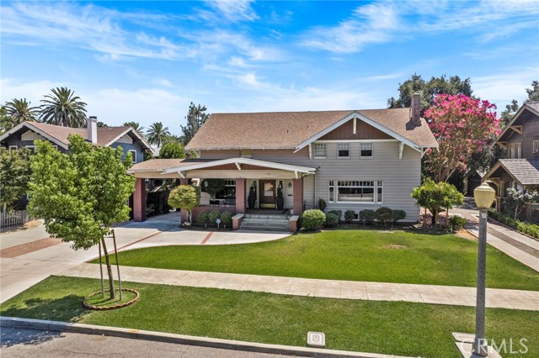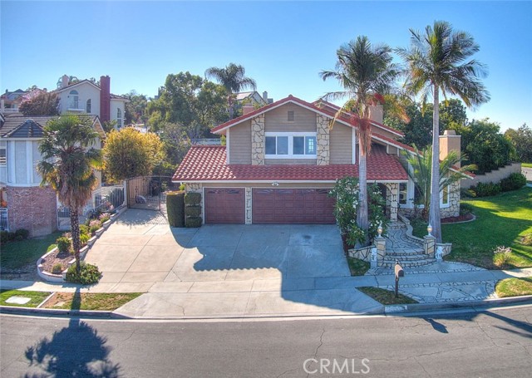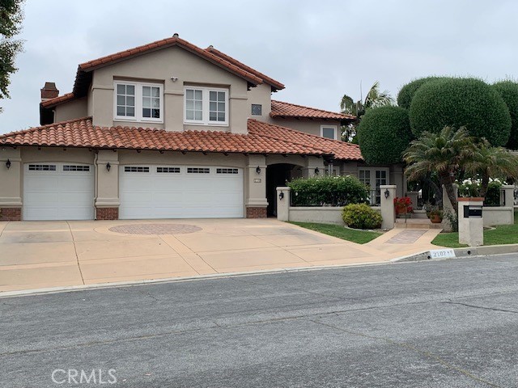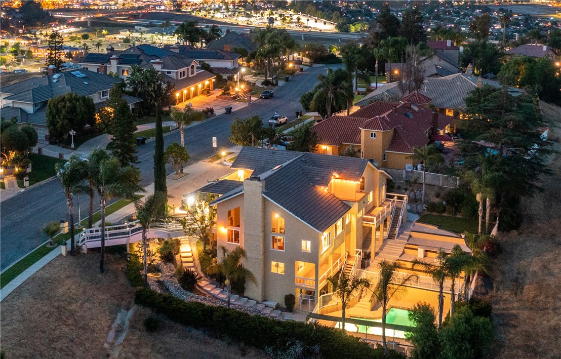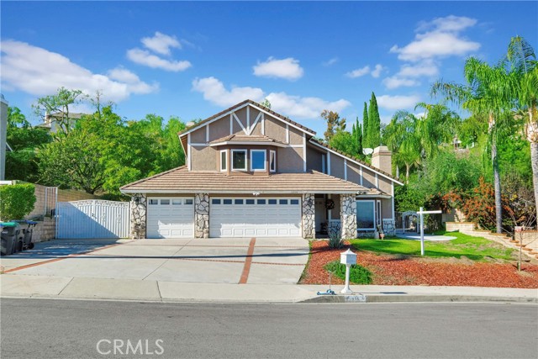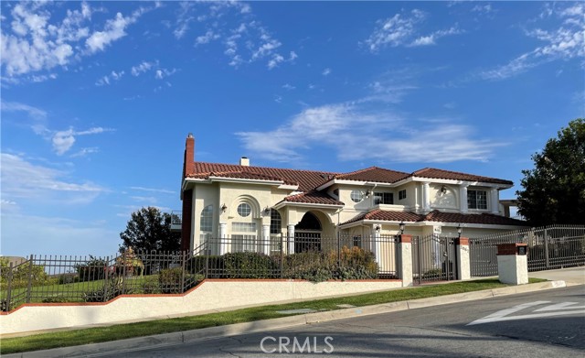
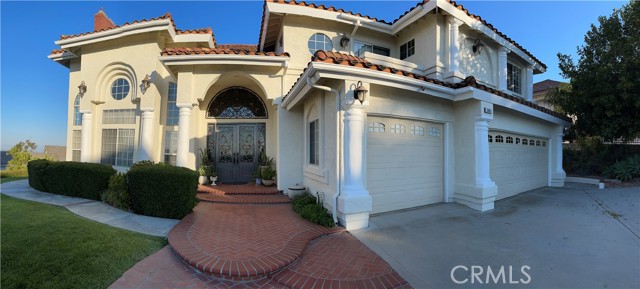
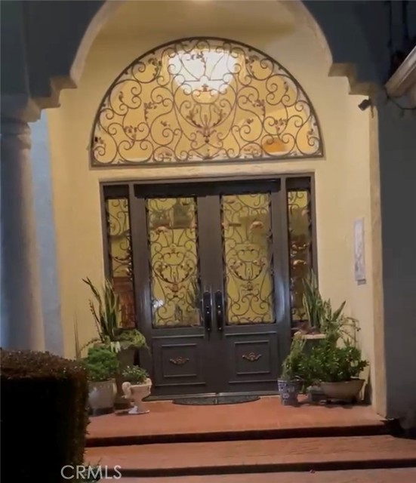
View Photos
2067 Scenic Ridge Dr Chino Hills, CA 91709
$1,710,000
Sold Price as of 12/21/2021
- 5 Beds
- 4.5 Baths
- 3,939 Sq.Ft.
Sold
Property Overview: 2067 Scenic Ridge Dr Chino Hills, CA has 5 bedrooms, 4.5 bathrooms, 3,939 living square feet and 15,950 square feet lot size. Call an Ardent Real Estate Group agent with any questions you may have.
Listed by Christa Bitanga | BRE #01394438 | Realty Masters & Associates
Last checked: 7 minutes ago |
Last updated: October 3rd, 2023 |
Source CRMLS |
DOM: 148
Home details
- Lot Sq. Ft
- 15,950
- HOA Dues
- $0/mo
- Year built
- 1989
- Garage
- 3 Car
- Property Type:
- Single Family Home
- Status
- Sold
- MLS#
- TR21133278
- City
- Chino Hills
- County
- San Bernardino
- Time on Site
- 1186 days
Show More
Property Details for 2067 Scenic Ridge Dr
Local Chino Hills Agent
Loading...
Sale History for 2067 Scenic Ridge Dr
Last leased for $5,000 on August 24th, 2023
-
August, 2023
-
Aug 24, 2023
Date
Leased
CRMLS: TR23124246
$5,000
Price
-
Jul 11, 2023
Date
Active
CRMLS: TR23124246
$5,000
Price
-
Listing provided courtesy of CRMLS
-
July, 2023
-
Jul 3, 2023
Date
Leased
CRMLS: TR23071855
$5,200
Price
-
May 2, 2023
Date
Active
CRMLS: TR23071855
$5,800
Price
-
Listing provided courtesy of CRMLS
-
February, 2022
-
Feb 12, 2022
Date
Leased
CRMLS: TR22003873
$5,000
Price
-
Jan 7, 2022
Date
Active
CRMLS: TR22003873
$5,900
Price
-
Listing provided courtesy of CRMLS
-
October, 2021
-
Oct 12, 2021
Date
Price Change
CRMLS: TR21133278
$1,754,000
Price
-
Sep 8, 2021
Date
Price Change
CRMLS: TR21133278
$1,774,900
Price
-
Sep 8, 2021
Date
Price Change
CRMLS: TR21133278
$1,800,000
Price
-
Sep 8, 2021
Date
Price Change
CRMLS: TR21133278
$1,774,988
Price
-
Jun 22, 2021
Date
Active
CRMLS: TR21133278
$1,800,000
Price
-
Jun 21, 2021
Date
Coming Soon
CRMLS: TR21133278
$1,800,000
Price
-
June, 2005
-
Jun 3, 2005
Date
Sold (Public Records)
Public Records
$1,000,000
Price
-
September, 2000
-
Sep 13, 2000
Date
Sold (Public Records)
Public Records
--
Price
Show More
Tax History for 2067 Scenic Ridge Dr
Assessed Value (2020):
$1,281,597
| Year | Land Value | Improved Value | Assessed Value |
|---|---|---|---|
| 2020 | $446,096 | $835,501 | $1,281,597 |
Home Value Compared to the Market
This property vs the competition
About 2067 Scenic Ridge Dr
Detailed summary of property
Public Facts for 2067 Scenic Ridge Dr
Public county record property details
- Beds
- 5
- Baths
- 4
- Year built
- 1989
- Sq. Ft.
- 3,939
- Lot Size
- 15,950
- Stories
- 2
- Type
- Single Family Residential
- Pool
- No
- Spa
- No
- County
- San Bernardino
- Lot#
- 29
- APN
- 1023-221-24-0000
The source for these homes facts are from public records.
91709 Real Estate Sale History (Last 30 days)
Last 30 days of sale history and trends
Median List Price
$999,000
Median List Price/Sq.Ft.
$507
Median Sold Price
$950,000
Median Sold Price/Sq.Ft.
$518
Total Inventory
162
Median Sale to List Price %
100.11%
Avg Days on Market
19
Loan Type
Conventional (59.52%), FHA (0%), VA (0%), Cash (35.71%), Other (4.76%)
Thinking of Selling?
Is this your property?
Thinking of Selling?
Call, Text or Message
Thinking of Selling?
Call, Text or Message
Homes for Sale Near 2067 Scenic Ridge Dr
Nearby Homes for Sale
Recently Sold Homes Near 2067 Scenic Ridge Dr
Related Resources to 2067 Scenic Ridge Dr
New Listings in 91709
Popular Zip Codes
Popular Cities
- Anaheim Hills Homes for Sale
- Brea Homes for Sale
- Corona Homes for Sale
- Fullerton Homes for Sale
- Huntington Beach Homes for Sale
- Irvine Homes for Sale
- La Habra Homes for Sale
- Long Beach Homes for Sale
- Los Angeles Homes for Sale
- Ontario Homes for Sale
- Placentia Homes for Sale
- Riverside Homes for Sale
- San Bernardino Homes for Sale
- Whittier Homes for Sale
- Yorba Linda Homes for Sale
- More Cities
Other Chino Hills Resources
- Chino Hills Homes for Sale
- Chino Hills Townhomes for Sale
- Chino Hills Condos for Sale
- Chino Hills 1 Bedroom Homes for Sale
- Chino Hills 2 Bedroom Homes for Sale
- Chino Hills 3 Bedroom Homes for Sale
- Chino Hills 4 Bedroom Homes for Sale
- Chino Hills 5 Bedroom Homes for Sale
- Chino Hills Single Story Homes for Sale
- Chino Hills Homes for Sale with Pools
- Chino Hills Homes for Sale with 3 Car Garages
- Chino Hills New Homes for Sale
- Chino Hills Homes for Sale with Large Lots
- Chino Hills Cheapest Homes for Sale
- Chino Hills Luxury Homes for Sale
- Chino Hills Newest Listings for Sale
- Chino Hills Homes Pending Sale
- Chino Hills Recently Sold Homes
Based on information from California Regional Multiple Listing Service, Inc. as of 2019. This information is for your personal, non-commercial use and may not be used for any purpose other than to identify prospective properties you may be interested in purchasing. Display of MLS data is usually deemed reliable but is NOT guaranteed accurate by the MLS. Buyers are responsible for verifying the accuracy of all information and should investigate the data themselves or retain appropriate professionals. Information from sources other than the Listing Agent may have been included in the MLS data. Unless otherwise specified in writing, Broker/Agent has not and will not verify any information obtained from other sources. The Broker/Agent providing the information contained herein may or may not have been the Listing and/or Selling Agent.
