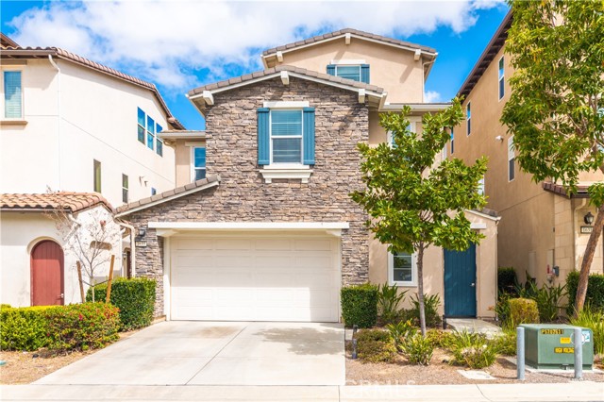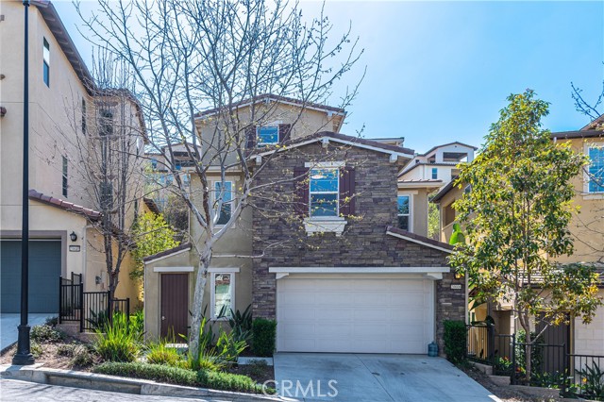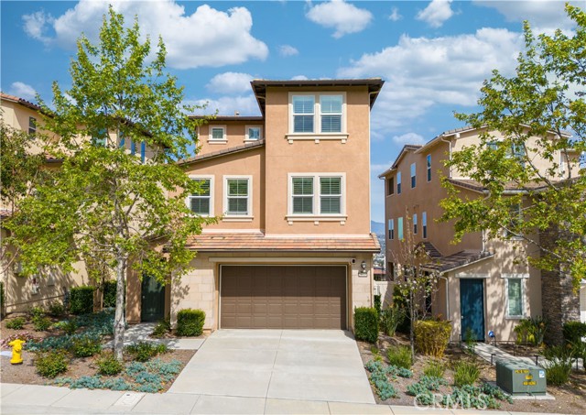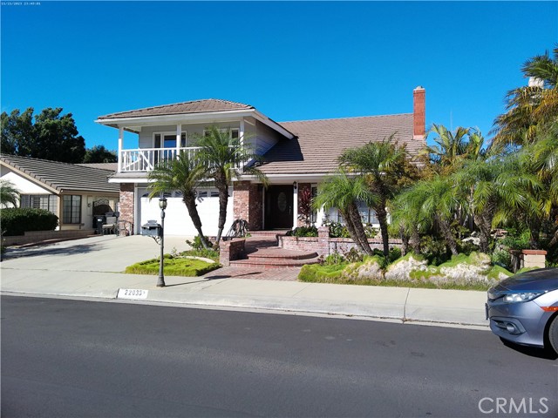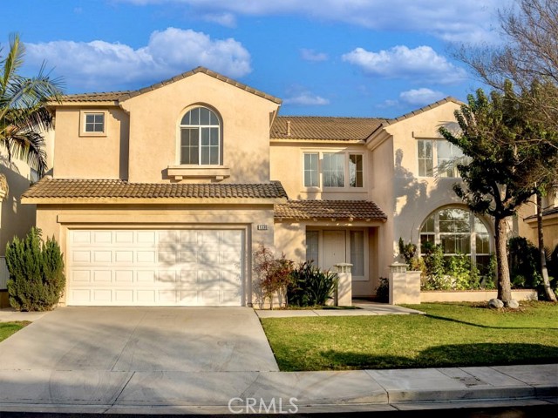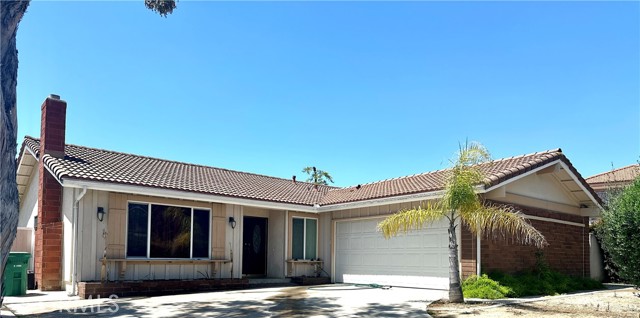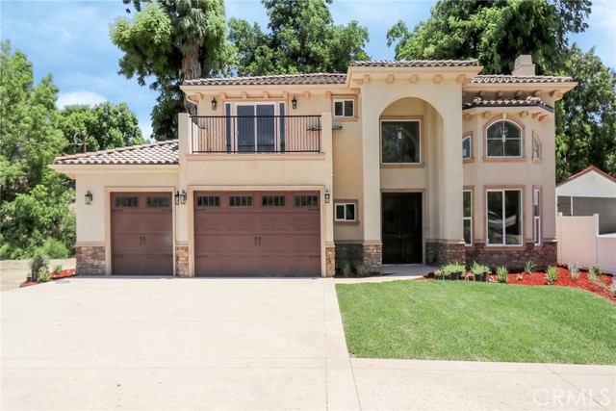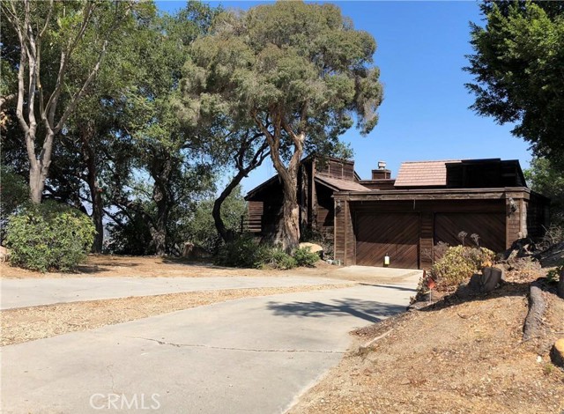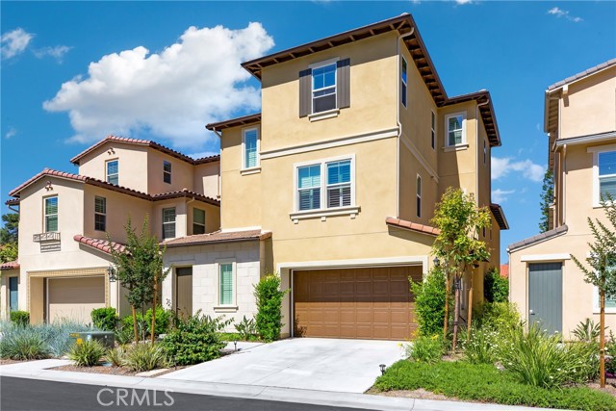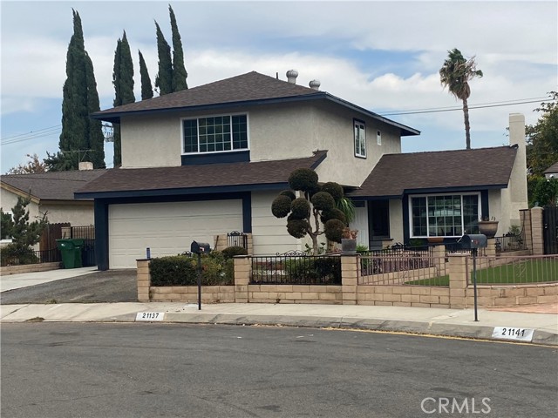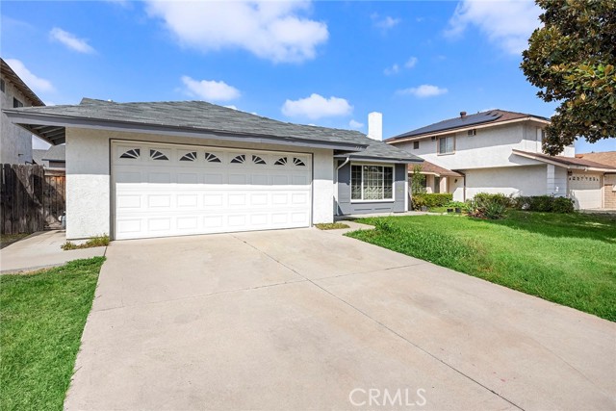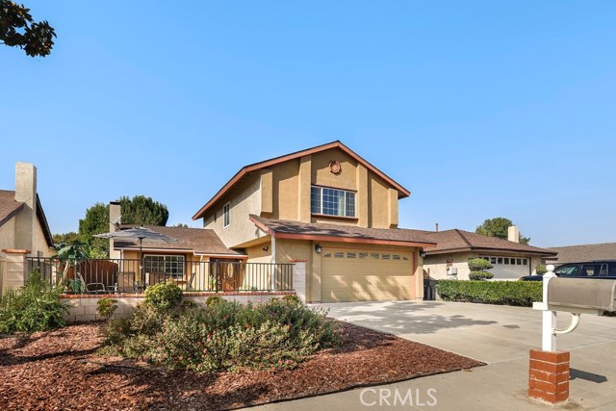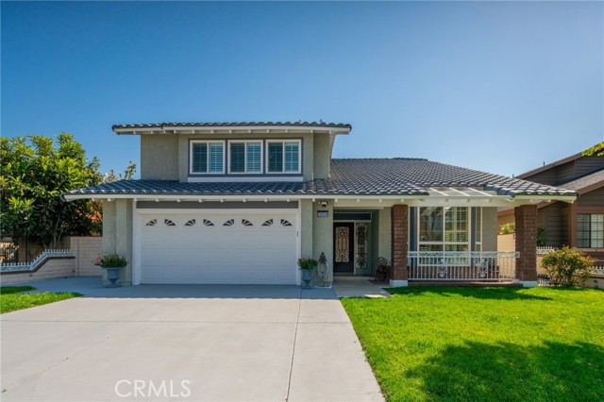
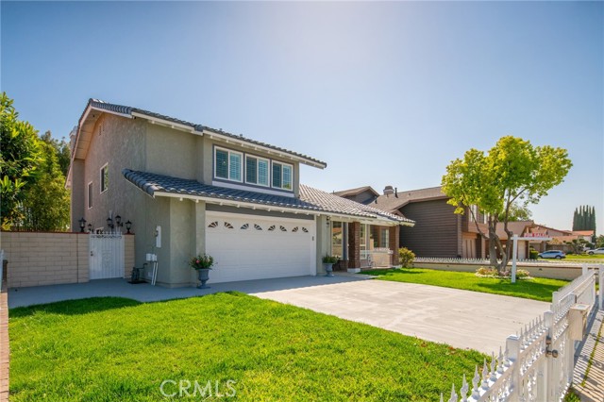
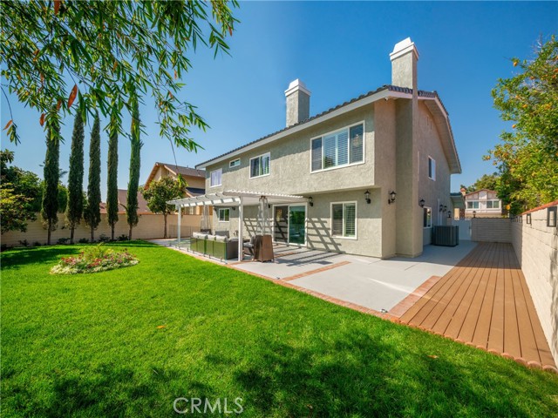
View Photos
20824 Fuero Dr Walnut, CA 91789
$1,850,000
- 5 Beds
- 6 Baths
- 3,203 Sq.Ft.
Back Up Offer
Property Overview: 20824 Fuero Dr Walnut, CA has 5 bedrooms, 6 bathrooms, 3,203 living square feet and 7,488 square feet lot size. Call an Ardent Real Estate Group agent to verify current availability of this home or with any questions you may have.
Listed by TERESA TING | BRE #01187340 | MASTERS REALTY
Last checked: 13 minutes ago |
Last updated: April 29th, 2024 |
Source CRMLS |
DOM: 31
Get a $6,938 Cash Reward
New
Buy this home with Ardent Real Estate Group and get $6,938 back.
Call/Text (714) 706-1823
Home details
- Lot Sq. Ft
- 7,488
- HOA Dues
- $0/mo
- Year built
- 1980
- Garage
- 2 Car
- Property Type:
- Single Family Home
- Status
- Back Up Offer
- MLS#
- WS24063283
- City
- Walnut
- County
- Los Angeles
- Time on Site
- 30 days
Show More
Open Houses for 20824 Fuero Dr
No upcoming open houses
Schedule Tour
Loading...
Property Details for 20824 Fuero Dr
Local Walnut Agent
Loading...
Sale History for 20824 Fuero Dr
Last sold for $938,000 on October 21st, 2020
-
April, 2024
-
Apr 29, 2024
Date
Back Up Offer
CRMLS: WS24063283
$1,850,000
Price
-
Mar 30, 2024
Date
Active
CRMLS: WS24063283
$1,850,000
Price
-
January, 2024
-
Jan 1, 2024
Date
Expired
CRMLS: WS23067739
$1,850,000
Price
-
Apr 21, 2023
Date
Active
CRMLS: WS23067739
$1,950,000
Price
-
Listing provided courtesy of CRMLS
-
March, 2023
-
Mar 30, 2023
Date
Canceled
CRMLS: WS22249944
$1,950,000
Price
-
Dec 2, 2022
Date
Active
CRMLS: WS22249944
$1,950,000
Price
-
Listing provided courtesy of CRMLS
-
November, 2022
-
Nov 26, 2022
Date
Canceled
CRMLS: WS22008478
$2,050,000
Price
-
Jan 14, 2022
Date
Active
CRMLS: WS22008478
$1,780,000
Price
-
Listing provided courtesy of CRMLS
-
August, 2021
-
Aug 5, 2021
Date
Active
CRMLS: WS21169828
$1,800,000
Price
-
Listing provided courtesy of CRMLS
-
October, 2020
-
Oct 22, 2020
Date
Sold
CRMLS: TR20146884
$938,000
Price
-
Sep 4, 2020
Date
Pending
CRMLS: TR20146884
$955,000
Price
-
Aug 4, 2020
Date
Active Under Contract
CRMLS: TR20146884
$955,000
Price
-
Jul 29, 2020
Date
Active
CRMLS: TR20146884
$955,000
Price
-
Listing provided courtesy of CRMLS
-
October, 2020
-
Oct 21, 2020
Date
Sold (Public Records)
Public Records
$938,000
Price
-
January, 2020
-
Jan 24, 2020
Date
Expired
CRMLS: TR19176529
$980,000
Price
-
Oct 5, 2019
Date
Withdrawn
CRMLS: TR19176529
$980,000
Price
-
Sep 12, 2019
Date
Price Change
CRMLS: TR19176529
$980,000
Price
-
Sep 4, 2019
Date
Price Change
CRMLS: TR19176529
$1,020,000
Price
-
Aug 12, 2019
Date
Price Change
CRMLS: TR19176529
$1,070,000
Price
-
Aug 12, 2019
Date
Price Change
CRMLS: TR19176529
$1,130,000
Price
-
Jul 25, 2019
Date
Active
CRMLS: TR19176529
$1,160,000
Price
-
Listing provided courtesy of CRMLS
-
October, 2019
-
Oct 5, 2019
Date
Leased
CRMLS: TR19228874
$3,800
Price
-
Sep 26, 2019
Date
Active
CRMLS: TR19228874
$3,800
Price
-
Listing provided courtesy of CRMLS
-
January, 2018
-
Jan 28, 2018
Date
Expired
CRMLS: TR17172633
$3,800
Price
-
Aug 2, 2017
Date
Withdrawn
CRMLS: TR17172633
$3,800
Price
-
Aug 2, 2017
Date
Pending
CRMLS: TR17172633
$3,800
Price
-
Jul 31, 2017
Date
Price Change
CRMLS: TR17172633
$3,800
Price
-
Jul 27, 2017
Date
Active
CRMLS: TR17172633
$3,950
Price
-
Listing provided courtesy of CRMLS
-
July, 2012
-
Jul 23, 2012
Date
Sold (Public Records)
Public Records
$762,500
Price
Show More
Tax History for 20824 Fuero Dr
Assessed Value (2020):
$858,569
| Year | Land Value | Improved Value | Assessed Value |
|---|---|---|---|
| 2020 | $450,403 | $408,166 | $858,569 |
Home Value Compared to the Market
This property vs the competition
About 20824 Fuero Dr
Detailed summary of property
Public Facts for 20824 Fuero Dr
Public county record property details
- Beds
- 5
- Baths
- 3
- Year built
- 1980
- Sq. Ft.
- 3,203
- Lot Size
- 7,487
- Stories
- --
- Type
- Single Family Residential
- Pool
- No
- Spa
- No
- County
- Los Angeles
- Lot#
- 30
- APN
- 8720-017-084
The source for these homes facts are from public records.
91789 Real Estate Sale History (Last 30 days)
Last 30 days of sale history and trends
Median List Price
$1,498,000
Median List Price/Sq.Ft.
$574
Median Sold Price
$1,200,000
Median Sold Price/Sq.Ft.
$586
Total Inventory
54
Median Sale to List Price %
100%
Avg Days on Market
21
Loan Type
Conventional (21.05%), FHA (0%), VA (0%), Cash (47.37%), Other (31.58%)
Tour This Home
Buy with Ardent Real Estate Group and save $6,938.
Contact Jon
Walnut Agent
Call, Text or Message
Walnut Agent
Call, Text or Message
Get a $6,938 Cash Reward
New
Buy this home with Ardent Real Estate Group and get $6,938 back.
Call/Text (714) 706-1823
Homes for Sale Near 20824 Fuero Dr
Nearby Homes for Sale
Recently Sold Homes Near 20824 Fuero Dr
Related Resources to 20824 Fuero Dr
New Listings in 91789
Popular Zip Codes
Popular Cities
- Anaheim Hills Homes for Sale
- Brea Homes for Sale
- Corona Homes for Sale
- Fullerton Homes for Sale
- Huntington Beach Homes for Sale
- Irvine Homes for Sale
- La Habra Homes for Sale
- Long Beach Homes for Sale
- Los Angeles Homes for Sale
- Ontario Homes for Sale
- Placentia Homes for Sale
- Riverside Homes for Sale
- San Bernardino Homes for Sale
- Whittier Homes for Sale
- Yorba Linda Homes for Sale
- More Cities
Other Walnut Resources
- Walnut Homes for Sale
- Walnut Condos for Sale
- Walnut 3 Bedroom Homes for Sale
- Walnut 4 Bedroom Homes for Sale
- Walnut 5 Bedroom Homes for Sale
- Walnut Single Story Homes for Sale
- Walnut Homes for Sale with Pools
- Walnut Homes for Sale with 3 Car Garages
- Walnut New Homes for Sale
- Walnut Homes for Sale with Large Lots
- Walnut Cheapest Homes for Sale
- Walnut Luxury Homes for Sale
- Walnut Newest Listings for Sale
- Walnut Homes Pending Sale
- Walnut Recently Sold Homes
Based on information from California Regional Multiple Listing Service, Inc. as of 2019. This information is for your personal, non-commercial use and may not be used for any purpose other than to identify prospective properties you may be interested in purchasing. Display of MLS data is usually deemed reliable but is NOT guaranteed accurate by the MLS. Buyers are responsible for verifying the accuracy of all information and should investigate the data themselves or retain appropriate professionals. Information from sources other than the Listing Agent may have been included in the MLS data. Unless otherwise specified in writing, Broker/Agent has not and will not verify any information obtained from other sources. The Broker/Agent providing the information contained herein may or may not have been the Listing and/or Selling Agent.
