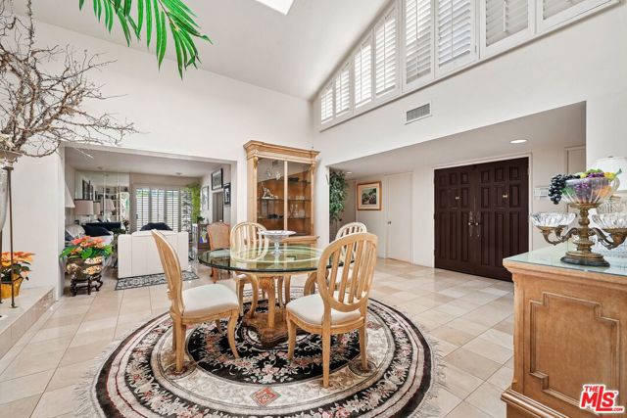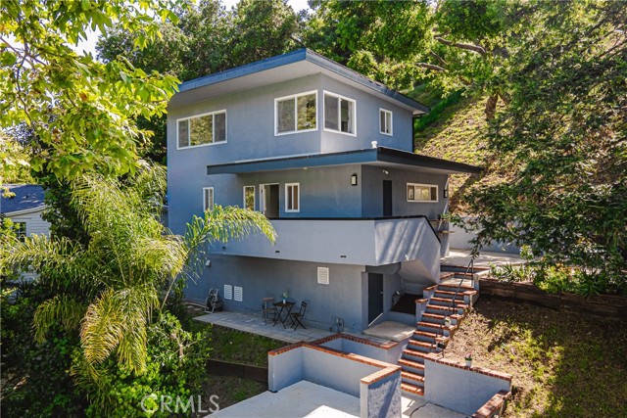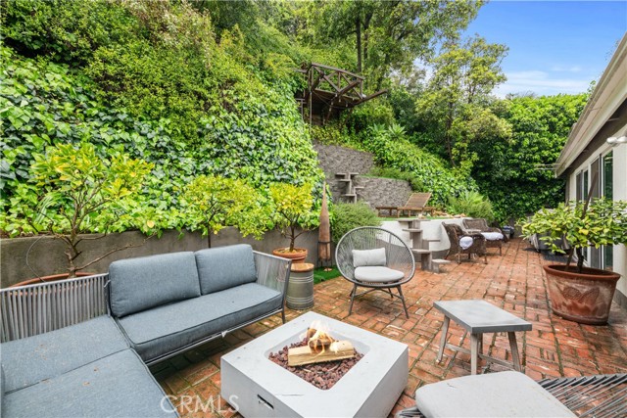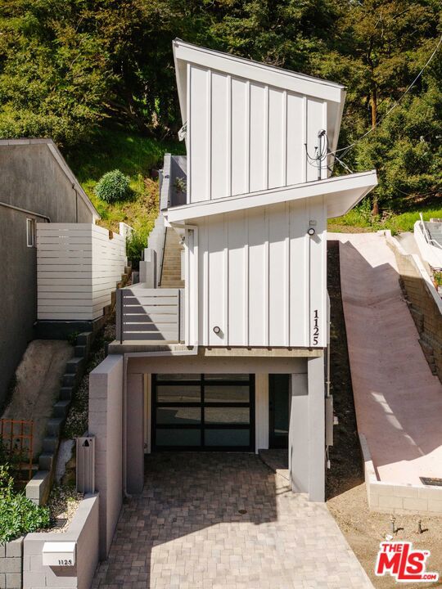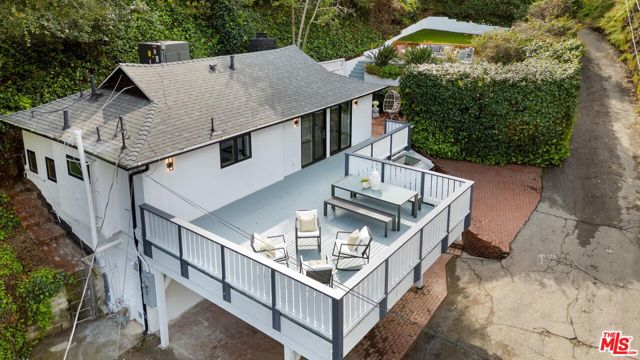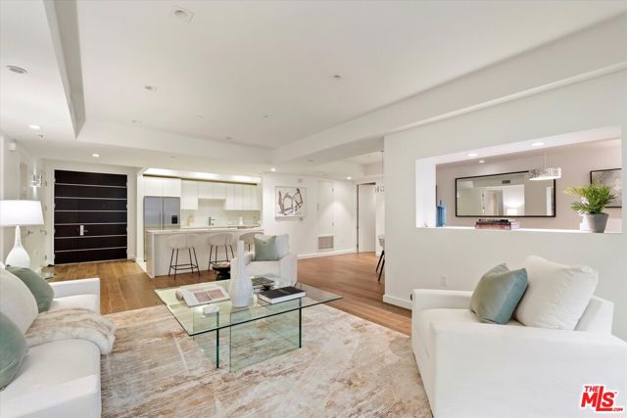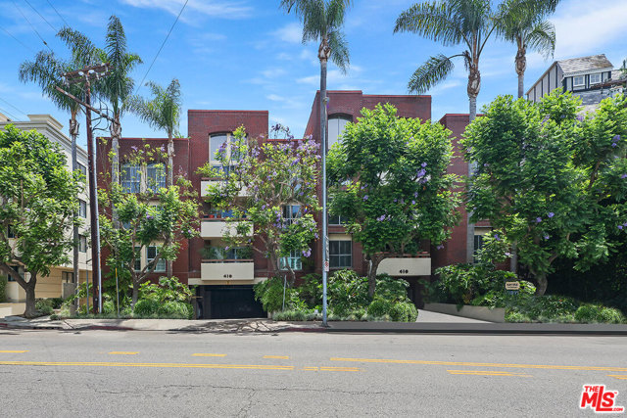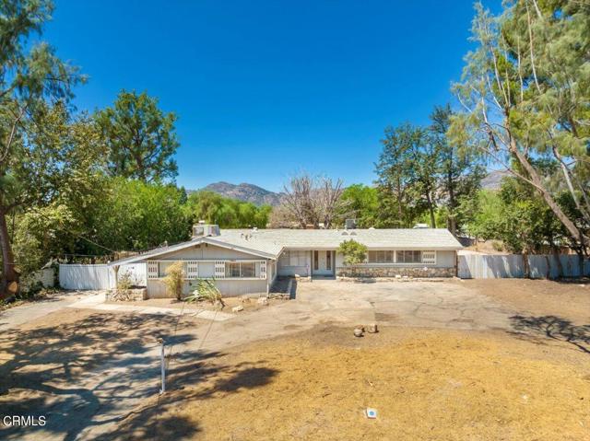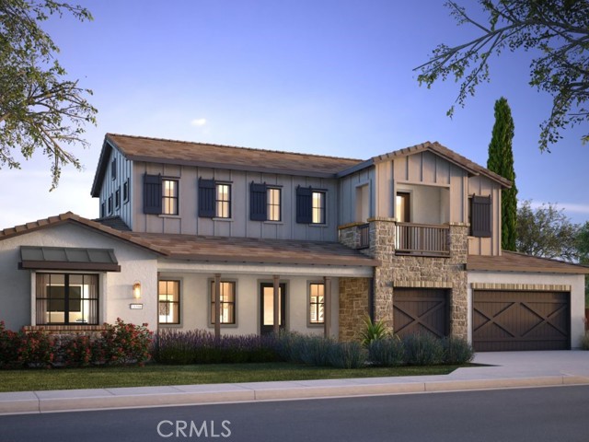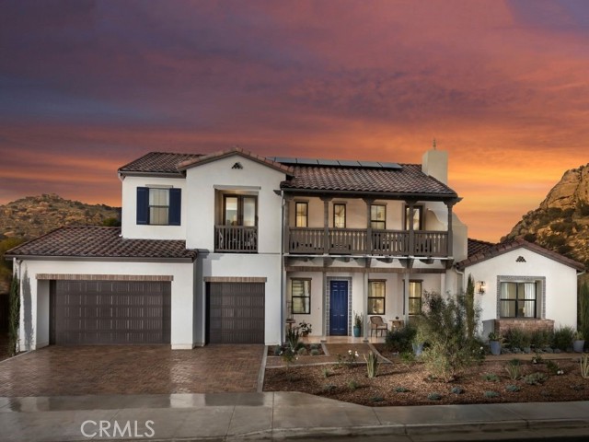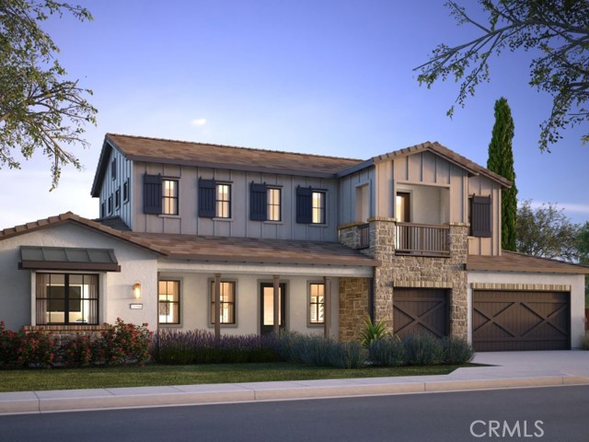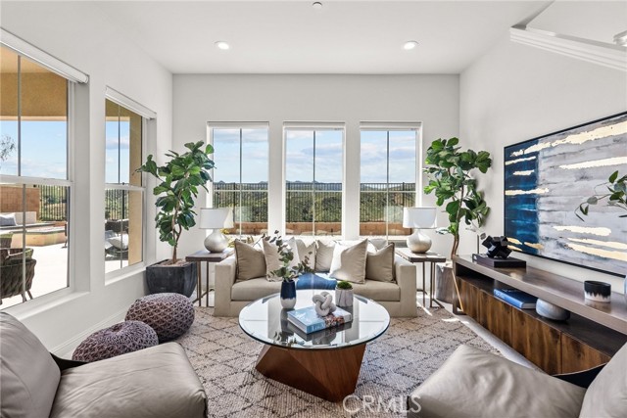
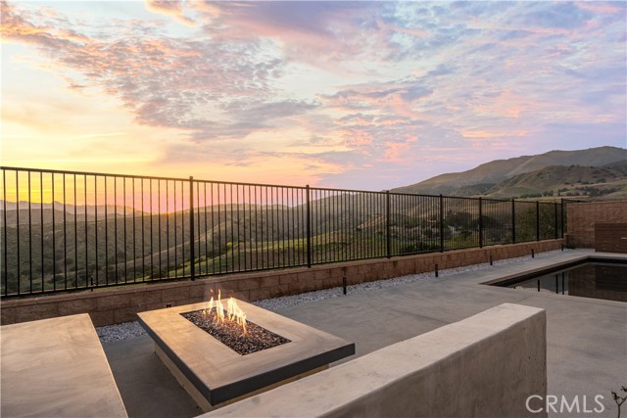
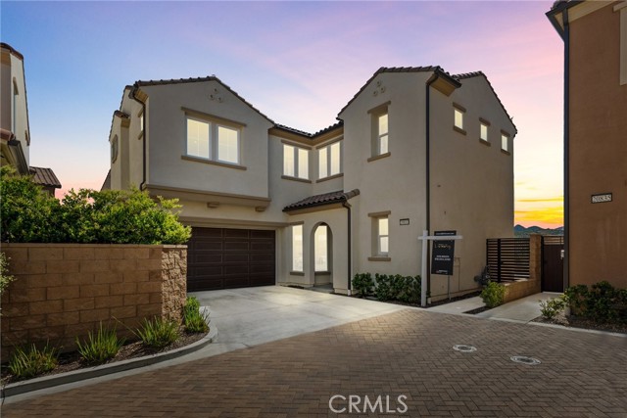
View Photos
20837 W Acorn Circle Porter Ranch, CA 91326
$1,599,000
- 4 Beds
- 3 Baths
- 2,300 Sq.Ft.
Pending
Property Overview: 20837 W Acorn Circle Porter Ranch, CA has 4 bedrooms, 3 bathrooms, 2,300 living square feet and 76,569 square feet lot size. Call an Ardent Real Estate Group agent to verify current availability of this home or with any questions you may have.
Listed by John Serafin | BRE #02165852 | Keller Williams North Valley
Last checked: 4 minutes ago |
Last updated: May 18th, 2024 |
Source CRMLS |
DOM: 6
Get a $5,996 Cash Reward
New
Buy this home with Ardent Real Estate Group and get $5,996 back.
Call/Text (714) 706-1823
Home details
- Lot Sq. Ft
- 76,569
- HOA Dues
- $349/mo
- Year built
- 2021
- Garage
- 2 Car
- Property Type:
- Single Family Home
- Status
- Pending
- MLS#
- SR24090047
- City
- Porter Ranch
- County
- Los Angeles
- Time on Site
- 13 days
Show More
Open Houses for 20837 W Acorn Circle
No upcoming open houses
Schedule Tour
Loading...
Virtual Tour
Use the following link to view this property's virtual tour:
Property Details for 20837 W Acorn Circle
Local Porter Ranch Agent
Loading...
Sale History for 20837 W Acorn Circle
Last leased for $4,950 on March 27th, 2021
-
May, 2024
-
May 16, 2024
Date
Pending
CRMLS: SR24090047
$1,599,000
Price
-
May 8, 2024
Date
Active
CRMLS: SR24090047
$1,599,000
Price
-
March, 2021
-
Mar 27, 2021
Date
Leased
CRMLS: OC21060510
$4,950
Price
-
Mar 24, 2021
Date
Active
CRMLS: OC21060510
$4,850
Price
-
Mar 23, 2021
Date
Coming Soon
CRMLS: OC21060510
$4,850
Price
-
Listing provided courtesy of CRMLS
Show More
Tax History for 20837 W Acorn Circle
Recent tax history for this property
| Year | Land Value | Improved Value | Assessed Value |
|---|---|---|---|
| The tax history for this property will expand as we gather information for this property. | |||
Home Value Compared to the Market
This property vs the competition
About 20837 W Acorn Circle
Detailed summary of property
Public Facts for 20837 W Acorn Circle
Public county record property details
- Beds
- --
- Baths
- --
- Year built
- --
- Sq. Ft.
- --
- Lot Size
- --
- Stories
- --
- Type
- --
- Pool
- --
- Spa
- --
- County
- --
- Lot#
- --
- APN
- --
The source for these homes facts are from public records.
91326 Real Estate Sale History (Last 30 days)
Last 30 days of sale history and trends
Median List Price
$1,524,995
Median List Price/Sq.Ft.
$566
Median Sold Price
$1,349,950
Median Sold Price/Sq.Ft.
$555
Total Inventory
138
Median Sale to List Price %
103.85%
Avg Days on Market
34
Loan Type
Conventional (50%), FHA (0%), VA (0%), Cash (16.67%), Other (30%)
Tour This Home
Buy with Ardent Real Estate Group and save $5,996.
Contact Jon
Porter Ranch Agent
Call, Text or Message
Porter Ranch Agent
Call, Text or Message
Get a $5,996 Cash Reward
New
Buy this home with Ardent Real Estate Group and get $5,996 back.
Call/Text (714) 706-1823
Homes for Sale Near 20837 W Acorn Circle
Nearby Homes for Sale
Recently Sold Homes Near 20837 W Acorn Circle
Related Resources to 20837 W Acorn Circle
New Listings in 91326
Popular Zip Codes
Popular Cities
- Anaheim Hills Homes for Sale
- Brea Homes for Sale
- Corona Homes for Sale
- Fullerton Homes for Sale
- Huntington Beach Homes for Sale
- Irvine Homes for Sale
- La Habra Homes for Sale
- Long Beach Homes for Sale
- Los Angeles Homes for Sale
- Ontario Homes for Sale
- Placentia Homes for Sale
- Riverside Homes for Sale
- San Bernardino Homes for Sale
- Whittier Homes for Sale
- Yorba Linda Homes for Sale
- More Cities
Other Porter Ranch Resources
- Porter Ranch Homes for Sale
- Porter Ranch Townhomes for Sale
- Porter Ranch Condos for Sale
- Porter Ranch 2 Bedroom Homes for Sale
- Porter Ranch 3 Bedroom Homes for Sale
- Porter Ranch 4 Bedroom Homes for Sale
- Porter Ranch 5 Bedroom Homes for Sale
- Porter Ranch Single Story Homes for Sale
- Porter Ranch Homes for Sale with Pools
- Porter Ranch Homes for Sale with 3 Car Garages
- Porter Ranch New Homes for Sale
- Porter Ranch Homes for Sale with Large Lots
- Porter Ranch Cheapest Homes for Sale
- Porter Ranch Luxury Homes for Sale
- Porter Ranch Newest Listings for Sale
- Porter Ranch Homes Pending Sale
- Porter Ranch Recently Sold Homes
Based on information from California Regional Multiple Listing Service, Inc. as of 2019. This information is for your personal, non-commercial use and may not be used for any purpose other than to identify prospective properties you may be interested in purchasing. Display of MLS data is usually deemed reliable but is NOT guaranteed accurate by the MLS. Buyers are responsible for verifying the accuracy of all information and should investigate the data themselves or retain appropriate professionals. Information from sources other than the Listing Agent may have been included in the MLS data. Unless otherwise specified in writing, Broker/Agent has not and will not verify any information obtained from other sources. The Broker/Agent providing the information contained herein may or may not have been the Listing and/or Selling Agent.
