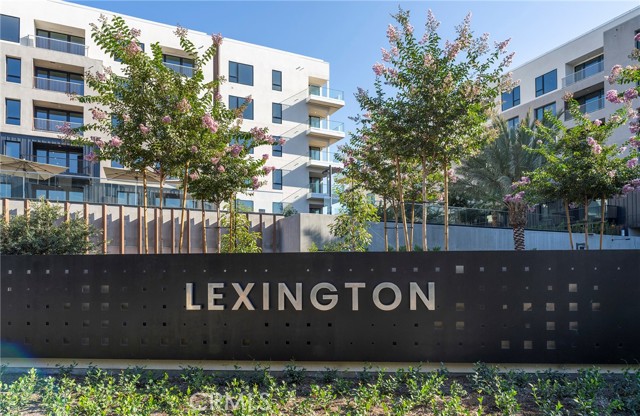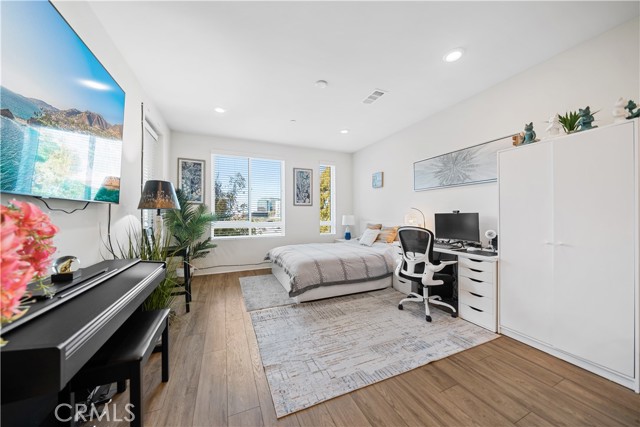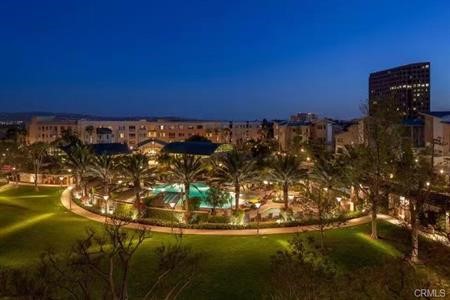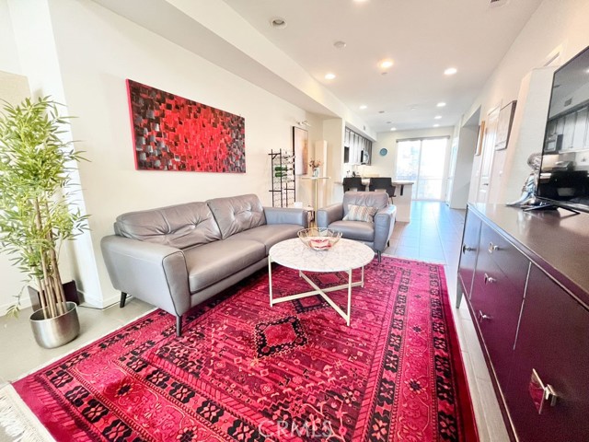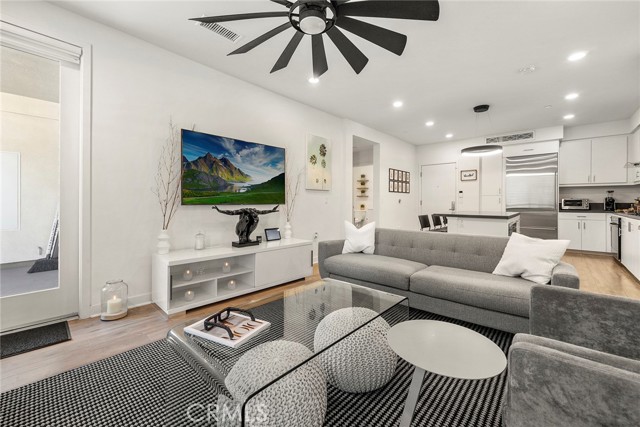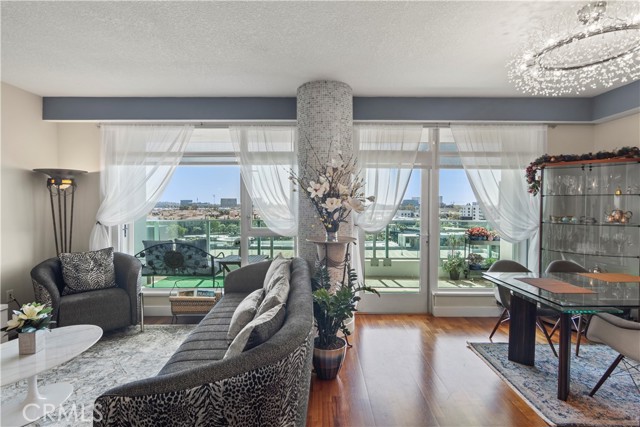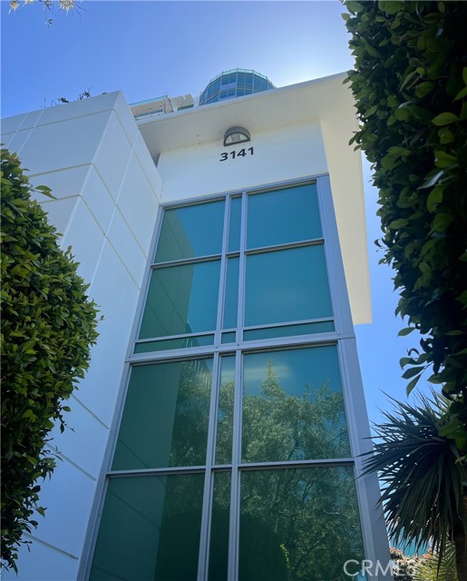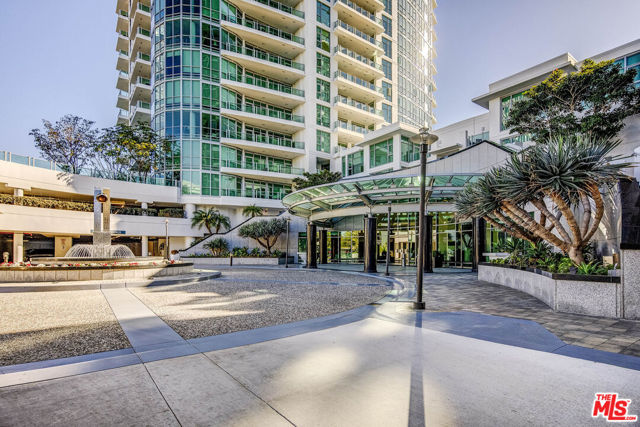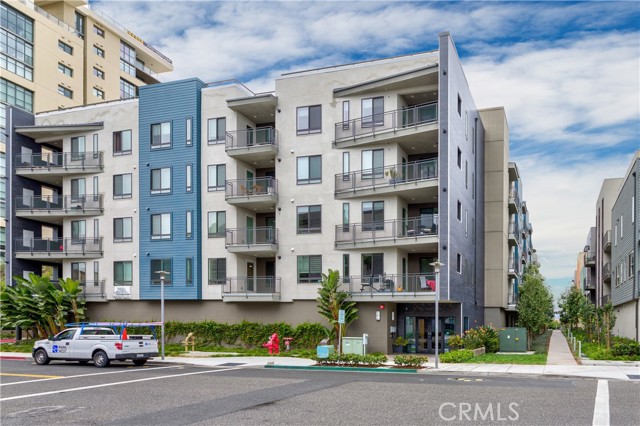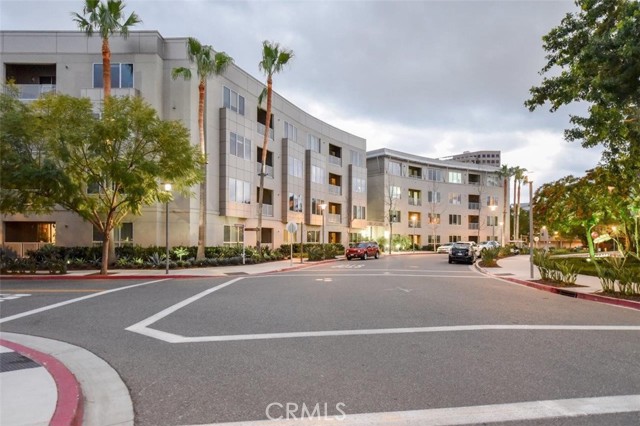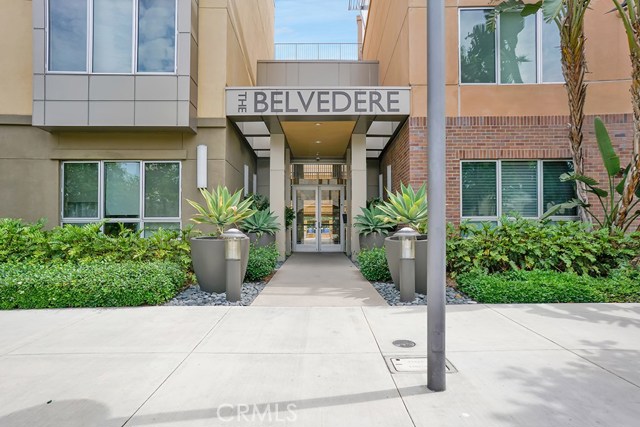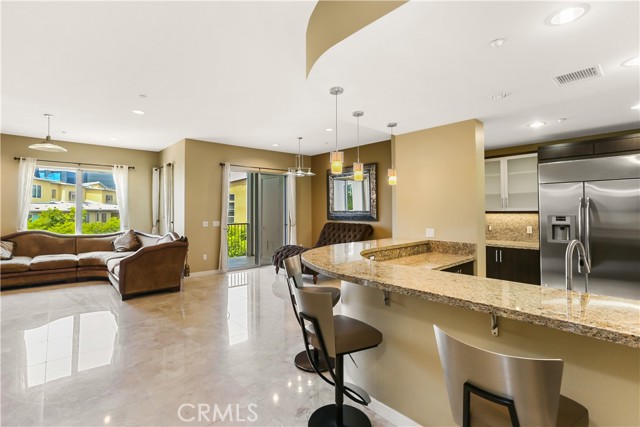
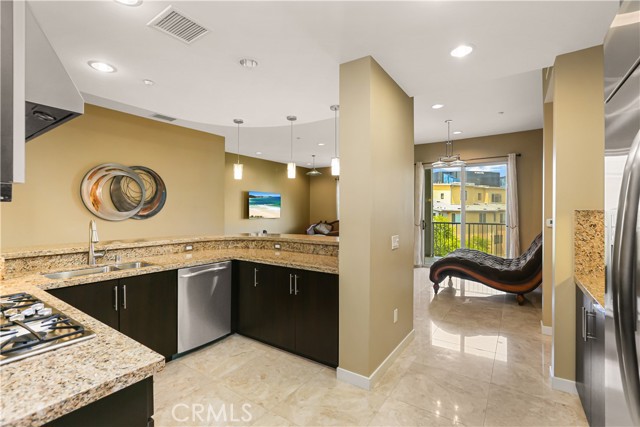
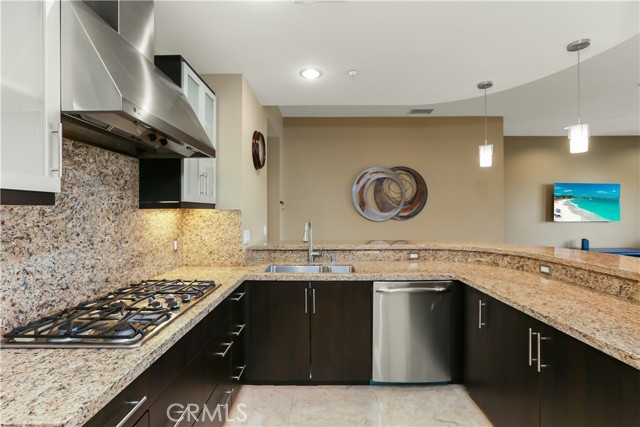
View Photos
21 Gramercy Irvine, CA 92612
$935,000
- 2 Beds
- 2.5 Baths
- 1,732 Sq.Ft.
Pending
Property Overview: 21 Gramercy Irvine, CA has 2 bedrooms, 2.5 bathrooms, 1,732 living square feet and -- square feet lot size. Call an Ardent Real Estate Group agent to verify current availability of this home or with any questions you may have.
Listed by Vicki Singla | BRE #02128693 | eXp Realty of California Inc
Last checked: 14 minutes ago |
Last updated: December 3rd, 2021 |
Source CRMLS |
DOM: 75
Get a $2,805 Cash Reward
New
Buy this home with Ardent Real Estate Group and get $2,805 back.
Call/Text (714) 706-1823
Home details
- Lot Sq. Ft
- --
- HOA Dues
- $574/mo
- Year built
- 2010
- Garage
- 2 Car
- Property Type:
- Condominium
- Status
- Pending
- MLS#
- OC21188746
- City
- Irvine
- County
- Orange
- Time on Site
- 973 days
Show More
Open Houses for 21 Gramercy
No upcoming open houses
Schedule Tour
Loading...
Virtual Tour
Use the following link to view this property's virtual tour:
Property Details for 21 Gramercy
Local Irvine Agent
Loading...
Sale History for 21 Gramercy
Last leased for $4,250 on February 15th, 2022
-
February, 2022
-
Feb 15, 2022
Date
Leased
CRMLS: OC21270090
$4,250
Price
-
Dec 30, 2021
Date
Active
CRMLS: OC21270090
$4,295
Price
-
Listing provided courtesy of CRMLS
-
December, 2021
-
Dec 3, 2021
Date
Sold
CRMLS: OC21188746
--
Price
-
Nov 11, 2021
Date
Pending
CRMLS: OC21188746
$935,000
Price
-
Oct 5, 2021
Date
Price Change
CRMLS: OC21188746
$935,000
Price
-
Aug 26, 2021
Date
Active
CRMLS: OC21188746
$998,000
Price
-
March, 2011
-
Mar 14, 2011
Date
Sold (Public Records)
Public Records
$546,000
Price
Show More
Tax History for 21 Gramercy
Assessed Value (2020):
$639,621
| Year | Land Value | Improved Value | Assessed Value |
|---|---|---|---|
| 2020 | $323,555 | $316,066 | $639,621 |
Home Value Compared to the Market
This property vs the competition
About 21 Gramercy
Detailed summary of property
Public Facts for 21 Gramercy
Public county record property details
- Beds
- 2
- Baths
- 2
- Year built
- 2007
- Sq. Ft.
- 1,732
- Lot Size
- --
- Stories
- --
- Type
- Condominium Unit (Residential)
- Pool
- No
- Spa
- No
- County
- Orange
- Lot#
- 12
- APN
- 930-246-48
The source for these homes facts are from public records.
92612 Real Estate Sale History (Last 30 days)
Last 30 days of sale history and trends
Median List Price
$1,199,000
Median List Price/Sq.Ft.
$833
Median Sold Price
$1,240,000
Median Sold Price/Sq.Ft.
$770
Total Inventory
58
Median Sale to List Price %
100.98%
Avg Days on Market
28
Loan Type
Conventional (24%), FHA (0%), VA (0%), Cash (60%), Other (16%)
Tour This Home
Buy with Ardent Real Estate Group and save $2,805.
Contact Jon
Irvine Agent
Call, Text or Message
Irvine Agent
Call, Text or Message
Get a $2,805 Cash Reward
New
Buy this home with Ardent Real Estate Group and get $2,805 back.
Call/Text (714) 706-1823
Homes for Sale Near 21 Gramercy
Nearby Homes for Sale
Recently Sold Homes Near 21 Gramercy
Related Resources to 21 Gramercy
New Listings in 92612
Popular Zip Codes
Popular Cities
- Anaheim Hills Homes for Sale
- Brea Homes for Sale
- Corona Homes for Sale
- Fullerton Homes for Sale
- Huntington Beach Homes for Sale
- La Habra Homes for Sale
- Long Beach Homes for Sale
- Los Angeles Homes for Sale
- Ontario Homes for Sale
- Placentia Homes for Sale
- Riverside Homes for Sale
- San Bernardino Homes for Sale
- Whittier Homes for Sale
- Yorba Linda Homes for Sale
- More Cities
Other Irvine Resources
- Irvine Homes for Sale
- Irvine Townhomes for Sale
- Irvine Condos for Sale
- Irvine 1 Bedroom Homes for Sale
- Irvine 2 Bedroom Homes for Sale
- Irvine 3 Bedroom Homes for Sale
- Irvine 4 Bedroom Homes for Sale
- Irvine 5 Bedroom Homes for Sale
- Irvine Single Story Homes for Sale
- Irvine Homes for Sale with Pools
- Irvine Homes for Sale with 3 Car Garages
- Irvine New Homes for Sale
- Irvine Homes for Sale with Large Lots
- Irvine Cheapest Homes for Sale
- Irvine Luxury Homes for Sale
- Irvine Newest Listings for Sale
- Irvine Homes Pending Sale
- Irvine Recently Sold Homes
Based on information from California Regional Multiple Listing Service, Inc. as of 2019. This information is for your personal, non-commercial use and may not be used for any purpose other than to identify prospective properties you may be interested in purchasing. Display of MLS data is usually deemed reliable but is NOT guaranteed accurate by the MLS. Buyers are responsible for verifying the accuracy of all information and should investigate the data themselves or retain appropriate professionals. Information from sources other than the Listing Agent may have been included in the MLS data. Unless otherwise specified in writing, Broker/Agent has not and will not verify any information obtained from other sources. The Broker/Agent providing the information contained herein may or may not have been the Listing and/or Selling Agent.
