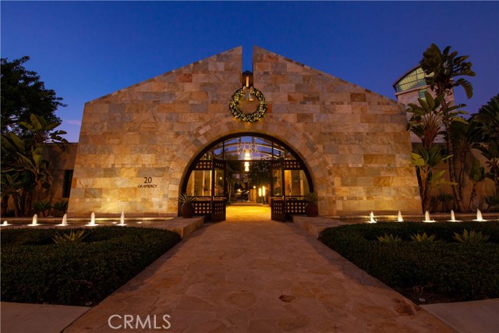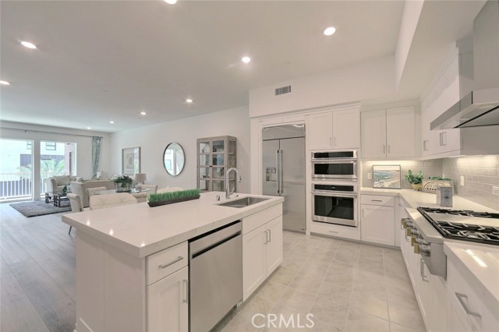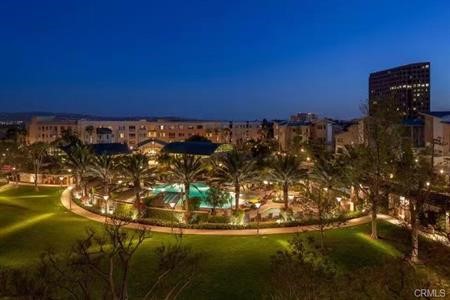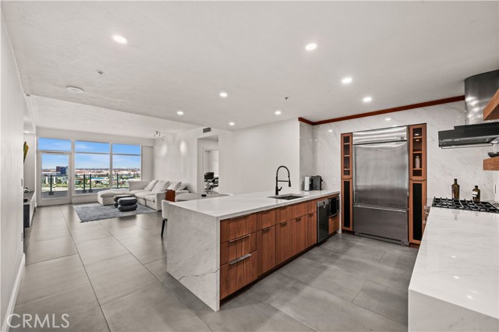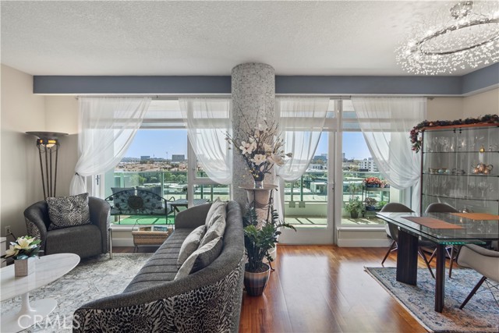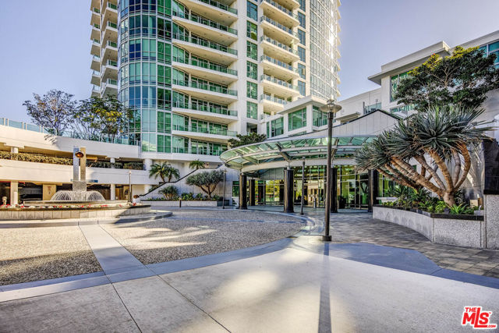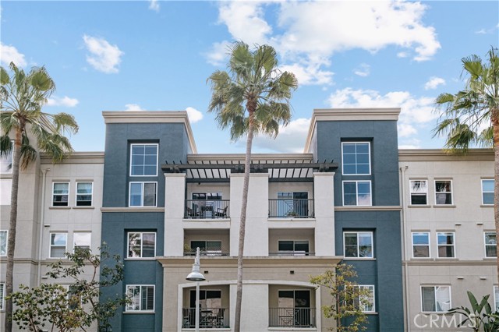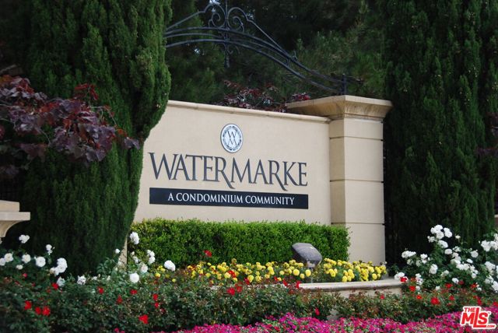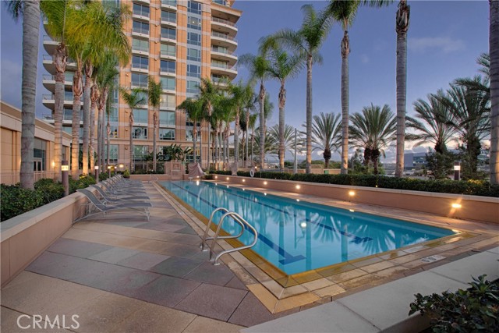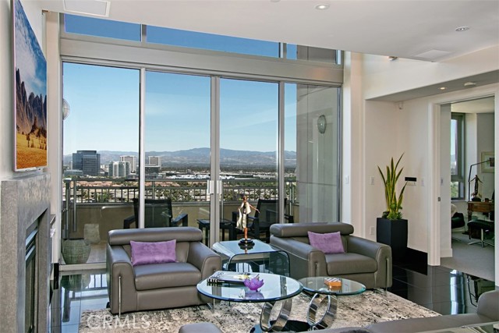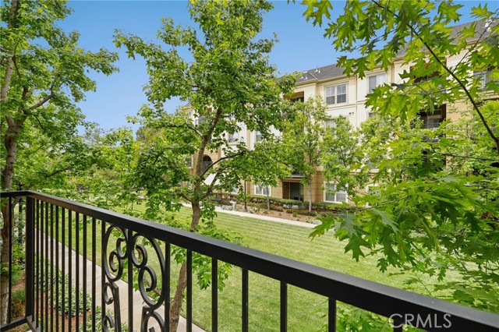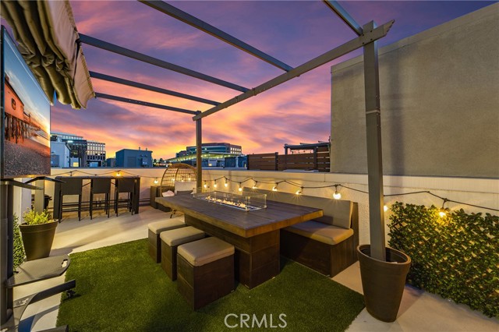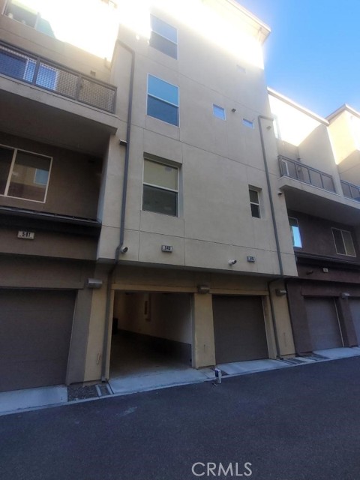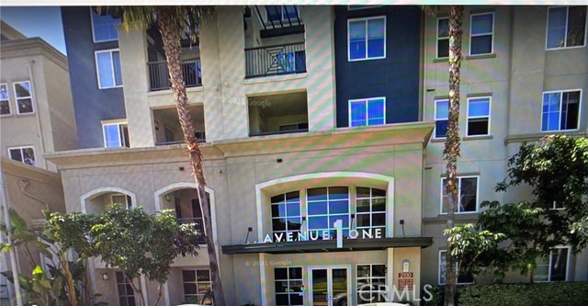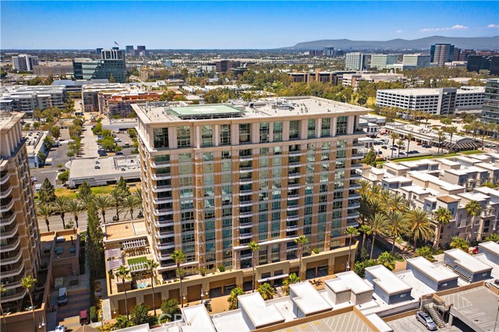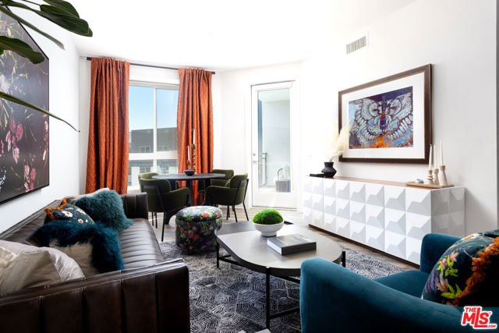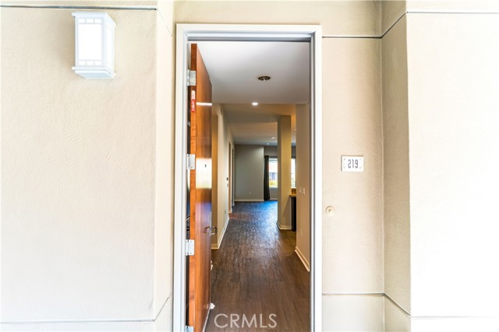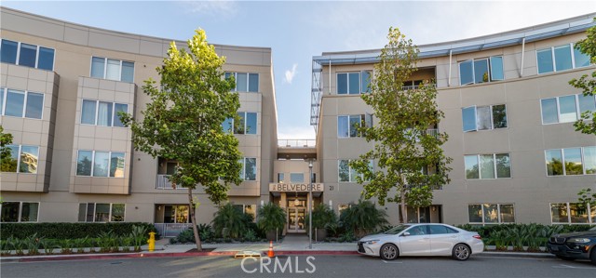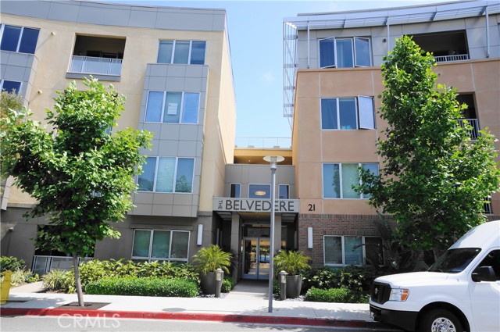
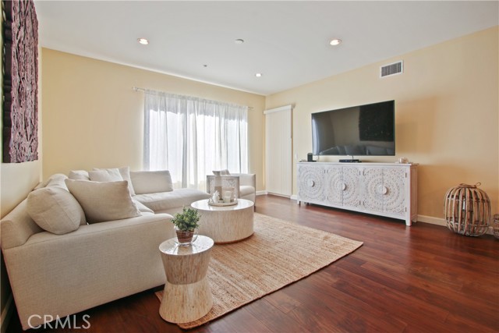
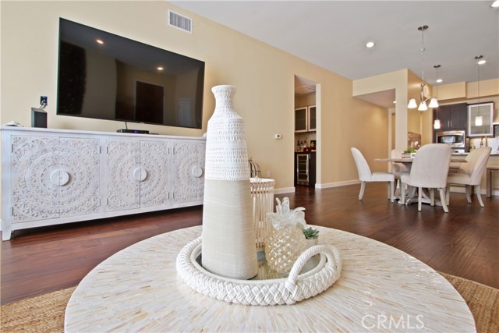
View Photos
21 Gramercy Irvine, CA 92612
$3,900
Leased Price as of 06/20/2024
- 2 Beds
- 2 Baths
- 1,574 Sq.Ft.
Leased
Property Overview: 21 Gramercy Irvine, CA has 2 bedrooms, 2 bathrooms, 1,574 living square feet and -- square feet lot size. Call an Ardent Real Estate Group agent with any questions you may have.
Listed by Andy Nugen | BRE #01754462 | Andy Nugen, Broker
Last checked: 2 minutes ago |
Last updated: June 21st, 2024 |
Source CRMLS |
DOM: 11
Home details
- Lot Sq. Ft
- --
- HOA Dues
- $590/mo
- Year built
- 2007
- Garage
- 2 Car
- Property Type:
- Condominium
- Status
- Leased
- MLS#
- OC24114631
- City
- Irvine
- County
- Orange
- Time on Site
- 20 days
Show More
Property Details for 21 Gramercy
Local Irvine Agent
Loading...
Sale History for 21 Gramercy
Last leased for $3,900 on June 20th, 2024
-
June, 2024
-
Jun 20, 2024
Date
Leased
CRMLS: OC24114631
$3,900
Price
-
Jun 5, 2024
Date
Active
CRMLS: OC24114631
$4,100
Price
-
July, 2022
-
Jul 27, 2022
Date
Leased
CRMLS: OC22162259
$3,500
Price
-
Jul 23, 2022
Date
Active
CRMLS: OC22162259
$3,450
Price
-
Listing provided courtesy of CRMLS
-
June, 2020
-
Jun 11, 2020
Date
Leased
CRMLS: OC20093947
$2,900
Price
-
Jun 6, 2020
Date
Pending
CRMLS: OC20093947
$2,900
Price
-
May 17, 2020
Date
Active
CRMLS: OC20093947
$2,900
Price
-
Listing provided courtesy of CRMLS
-
July, 2019
-
Jul 2, 2019
Date
Leased
CRMLS: OC19152345
$3,000
Price
-
Jun 28, 2019
Date
Active
CRMLS: OC19152345
$2,999
Price
-
Listing provided courtesy of CRMLS
-
June, 2019
-
Jun 27, 2019
Date
Sold
CRMLS: OC19020143
$600,000
Price
-
May 24, 2019
Date
Active Under Contract
CRMLS: OC19020143
$615,000
Price
-
Apr 19, 2019
Date
Price Change
CRMLS: OC19020143
$615,000
Price
-
Apr 9, 2019
Date
Active
CRMLS: OC19020143
$624,888
Price
-
Apr 3, 2019
Date
Active Under Contract
CRMLS: OC19020143
$624,888
Price
-
Feb 28, 2019
Date
Price Change
CRMLS: OC19020143
$624,888
Price
-
Jan 26, 2019
Date
Active
CRMLS: OC19020143
$649,900
Price
-
Listing provided courtesy of CRMLS
-
June, 2018
-
Jun 23, 2018
Date
Sold
CRMLS: OC18127726
$695,000
Price
-
Jun 13, 2018
Date
Active Under Contract
CRMLS: OC18127726
$685,000
Price
-
Jun 1, 2018
Date
Active
CRMLS: OC18127726
$685,000
Price
-
Listing provided courtesy of CRMLS
-
June, 2018
-
Jun 22, 2018
Date
Sold (Public Records)
Public Records
--
Price
-
June, 2018
-
Jun 22, 2018
Date
Sold (Public Records)
Public Records
$695,000
Price
Show More
Tax History for 21 Gramercy
Assessed Value (2020):
$612,000
| Year | Land Value | Improved Value | Assessed Value |
|---|---|---|---|
| 2020 | $320,745 | $291,255 | $612,000 |
Home Value Compared to the Market
This property vs the competition
About 21 Gramercy
Detailed summary of property
Public Facts for 21 Gramercy
Public county record property details
- Beds
- 2
- Baths
- 2
- Year built
- 2007
- Sq. Ft.
- 1,474
- Lot Size
- --
- Stories
- --
- Type
- Condominium Unit (Residential)
- Pool
- No
- Spa
- No
- County
- Orange
- Lot#
- 12
- APN
- 930-246-30
The source for these homes facts are from public records.
92612 Real Estate Sale History (Last 30 days)
Last 30 days of sale history and trends
Median List Price
$1,199,000
Median List Price/Sq.Ft.
$815
Median Sold Price
$1,200,000
Median Sold Price/Sq.Ft.
$846
Total Inventory
77
Median Sale to List Price %
100.09%
Avg Days on Market
10
Loan Type
Conventional (30%), FHA (3.33%), VA (0%), Cash (63.33%), Other (3.33%)
Thinking of Selling?
Is this your property?
Thinking of Selling?
Call, Text or Message
Thinking of Selling?
Call, Text or Message
Homes for Sale Near 21 Gramercy
Nearby Homes for Sale
Homes for Lease Near 21 Gramercy
Nearby Homes for Lease
Recently Leased Homes Near 21 Gramercy
Related Resources to 21 Gramercy
New Listings in 92612
Popular Zip Codes
Popular Cities
- Anaheim Hills Homes for Sale
- Brea Homes for Sale
- Corona Homes for Sale
- Fullerton Homes for Sale
- Huntington Beach Homes for Sale
- La Habra Homes for Sale
- Long Beach Homes for Sale
- Los Angeles Homes for Sale
- Ontario Homes for Sale
- Placentia Homes for Sale
- Riverside Homes for Sale
- San Bernardino Homes for Sale
- Whittier Homes for Sale
- Yorba Linda Homes for Sale
- More Cities
Other Irvine Resources
- Irvine Homes for Sale
- Irvine Townhomes for Sale
- Irvine Condos for Sale
- Irvine 1 Bedroom Homes for Sale
- Irvine 2 Bedroom Homes for Sale
- Irvine 3 Bedroom Homes for Sale
- Irvine 4 Bedroom Homes for Sale
- Irvine 5 Bedroom Homes for Sale
- Irvine Single Story Homes for Sale
- Irvine Homes for Sale with Pools
- Irvine Homes for Sale with 3 Car Garages
- Irvine New Homes for Sale
- Irvine Homes for Sale with Large Lots
- Irvine Cheapest Homes for Sale
- Irvine Luxury Homes for Sale
- Irvine Newest Listings for Sale
- Irvine Homes Pending Sale
- Irvine Recently Sold Homes
Based on information from California Regional Multiple Listing Service, Inc. as of 2019. This information is for your personal, non-commercial use and may not be used for any purpose other than to identify prospective properties you may be interested in purchasing. Display of MLS data is usually deemed reliable but is NOT guaranteed accurate by the MLS. Buyers are responsible for verifying the accuracy of all information and should investigate the data themselves or retain appropriate professionals. Information from sources other than the Listing Agent may have been included in the MLS data. Unless otherwise specified in writing, Broker/Agent has not and will not verify any information obtained from other sources. The Broker/Agent providing the information contained herein may or may not have been the Listing and/or Selling Agent.
