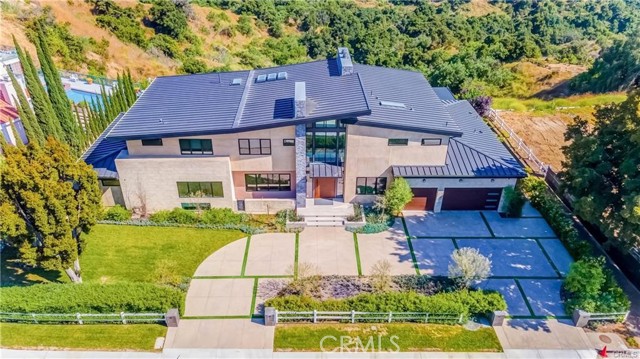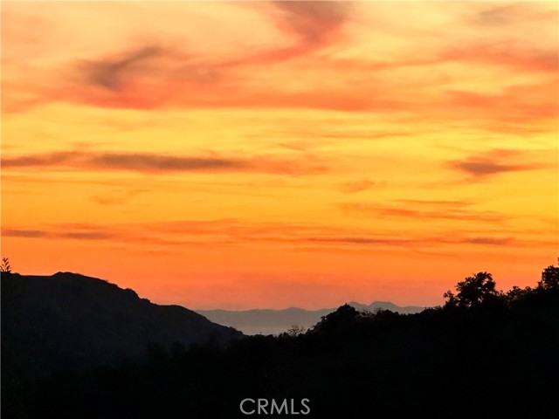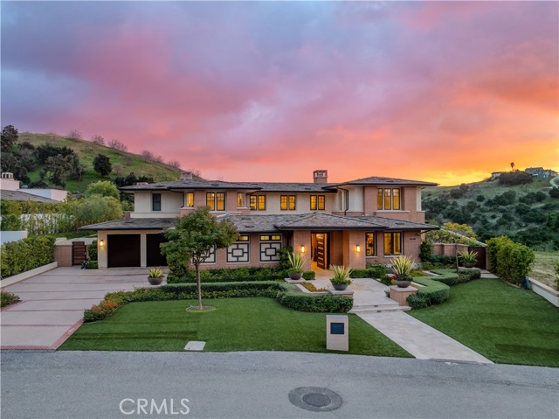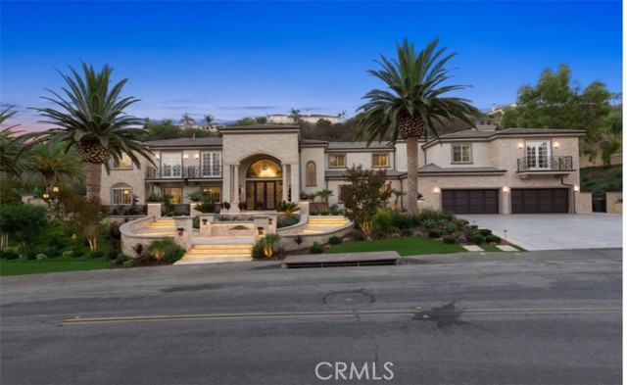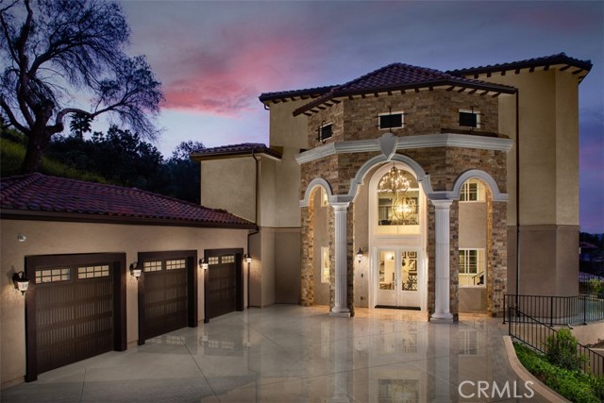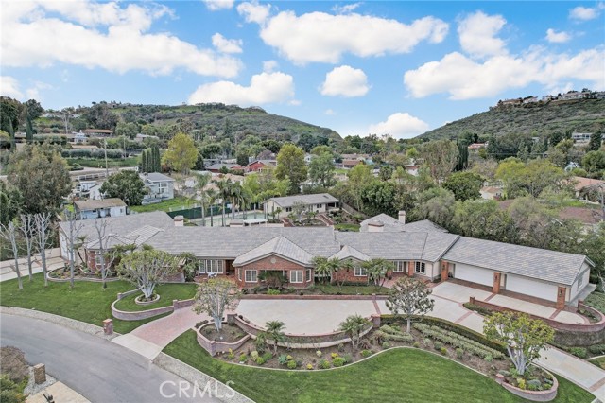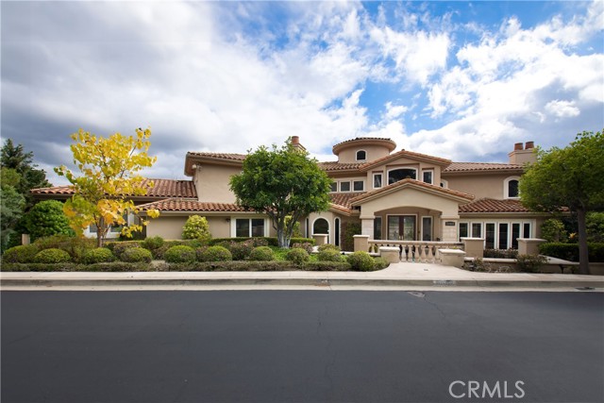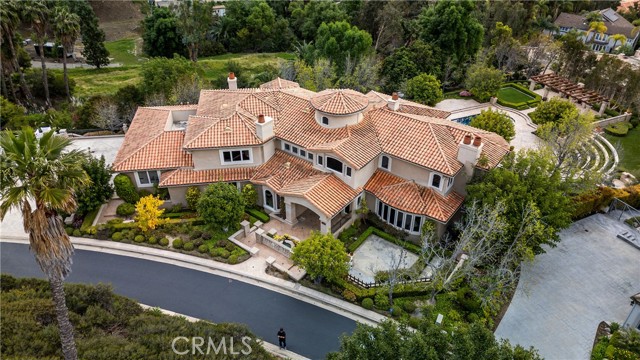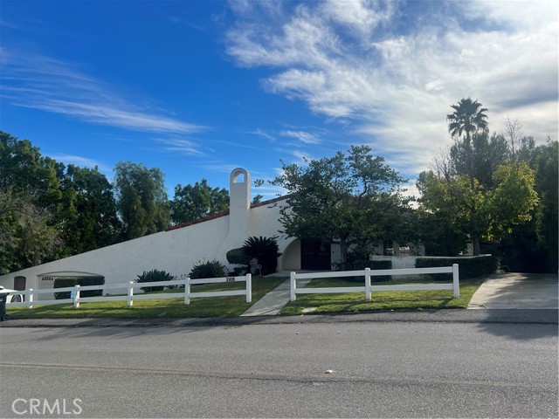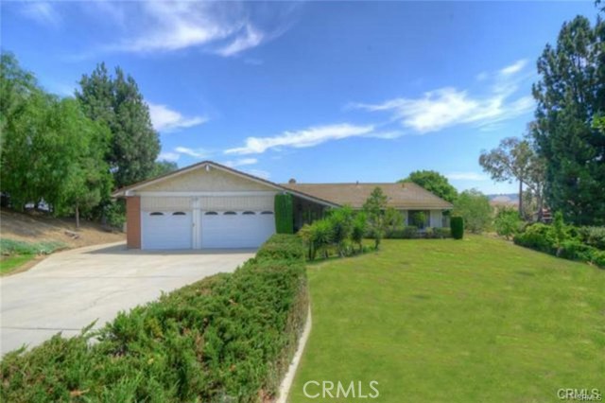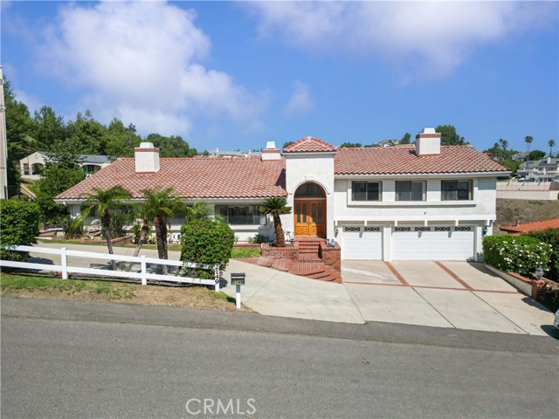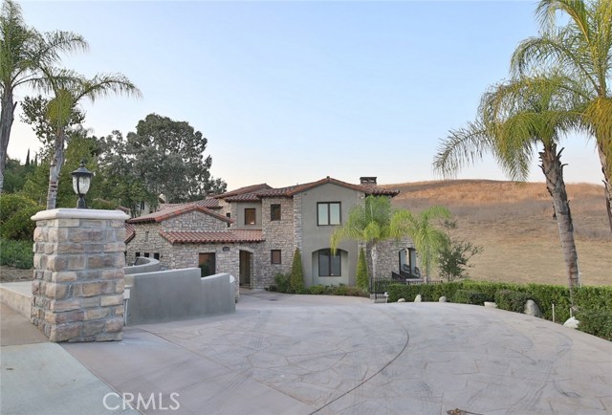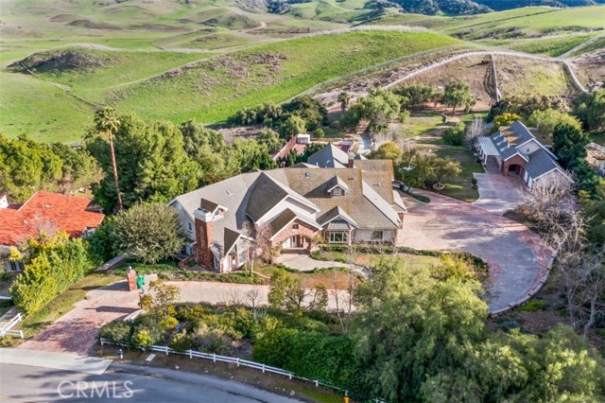
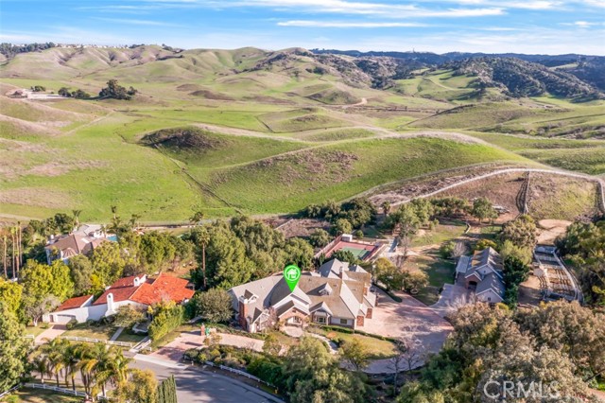
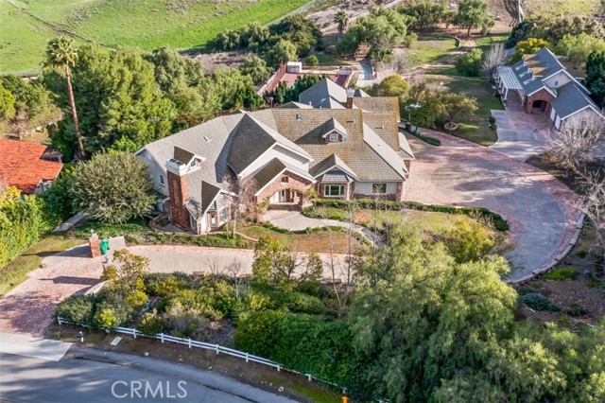
View Photos
2112 Indian Creek Rd Diamond Bar, CA 91765
$7,888,888
- 5 Beds
- 4 Baths
- 11,163 Sq.Ft.
For Sale
Property Overview: 2112 Indian Creek Rd Diamond Bar, CA has 5 bedrooms, 4 bathrooms, 11,163 living square feet and 116,739 square feet lot size. Call an Ardent Real Estate Group agent to verify current availability of this home or with any questions you may have.
Listed by Anastasia Kazarian | BRE #01951602 | T.N.G. Real Estate Consultants
Co-listed by Francesca Mauro | BRE #01985117 | T.N.G. Real Estate Consultants
Co-listed by Francesca Mauro | BRE #01985117 | T.N.G. Real Estate Consultants
Last checked: 7 minutes ago |
Last updated: March 27th, 2024 |
Source CRMLS |
DOM: 73
Get a $23,667 Cash Reward
New
Buy this home with Ardent Real Estate Group and get $23,667 back.
Call/Text (714) 706-1823
Home details
- Lot Sq. Ft
- 116,739
- HOA Dues
- $294/mo
- Year built
- 1997
- Garage
- 4 Car
- Property Type:
- Single Family Home
- Status
- Active
- MLS#
- PW24026780
- City
- Diamond Bar
- County
- Los Angeles
- Time on Site
- 81 days
Show More
Open Houses for 2112 Indian Creek Rd
No upcoming open houses
Schedule Tour
Loading...
Property Details for 2112 Indian Creek Rd
Local Diamond Bar Agent
Loading...
Sale History for 2112 Indian Creek Rd
Last sold on June 6th, 2000
-
February, 2024
-
Feb 10, 2024
Date
Active
CRMLS: PW24026780
$7,888,888
Price
-
September, 2023
-
Sep 2, 2023
Date
Expired
CRMLS: PW22196557
$7,800,000
Price
-
Sep 18, 2022
Date
Active
CRMLS: PW22196557
$7,800,000
Price
-
Listing provided courtesy of CRMLS
-
June, 2000
-
Jun 6, 2000
Date
Sold (Public Records)
Public Records
--
Price
-
February, 2000
-
Feb 4, 2000
Date
Sold (Public Records)
Public Records
--
Price
Show More
Tax History for 2112 Indian Creek Rd
Assessed Value (2020):
$1,920,910
| Year | Land Value | Improved Value | Assessed Value |
|---|---|---|---|
| 2020 | $199,936 | $1,720,974 | $1,920,910 |
Home Value Compared to the Market
This property vs the competition
About 2112 Indian Creek Rd
Detailed summary of property
Public Facts for 2112 Indian Creek Rd
Public county record property details
- Beds
- 4
- Baths
- 7
- Year built
- 1997
- Sq. Ft.
- 8,633
- Lot Size
- 116,697
- Stories
- --
- Type
- Single Family Residential
- Pool
- Yes
- Spa
- No
- County
- Los Angeles
- Lot#
- 13,14
- APN
- 8713-041-023
The source for these homes facts are from public records.
91765 Real Estate Sale History (Last 30 days)
Last 30 days of sale history and trends
Median List Price
$1,050,000
Median List Price/Sq.Ft.
$551
Median Sold Price
$950,000
Median Sold Price/Sq.Ft.
$538
Total Inventory
109
Median Sale to List Price %
113.37%
Avg Days on Market
25
Loan Type
Conventional (46.88%), FHA (3.13%), VA (0%), Cash (28.13%), Other (18.75%)
Tour This Home
Buy with Ardent Real Estate Group and save $23,667.
Contact Jon
Diamond Bar Agent
Call, Text or Message
Diamond Bar Agent
Call, Text or Message
Get a $23,667 Cash Reward
New
Buy this home with Ardent Real Estate Group and get $23,667 back.
Call/Text (714) 706-1823
Homes for Sale Near 2112 Indian Creek Rd
Nearby Homes for Sale
Recently Sold Homes Near 2112 Indian Creek Rd
Related Resources to 2112 Indian Creek Rd
New Listings in 91765
Popular Zip Codes
Popular Cities
- Anaheim Hills Homes for Sale
- Brea Homes for Sale
- Corona Homes for Sale
- Fullerton Homes for Sale
- Huntington Beach Homes for Sale
- Irvine Homes for Sale
- La Habra Homes for Sale
- Long Beach Homes for Sale
- Los Angeles Homes for Sale
- Ontario Homes for Sale
- Placentia Homes for Sale
- Riverside Homes for Sale
- San Bernardino Homes for Sale
- Whittier Homes for Sale
- Yorba Linda Homes for Sale
- More Cities
Other Diamond Bar Resources
- Diamond Bar Homes for Sale
- Diamond Bar Townhomes for Sale
- Diamond Bar Condos for Sale
- Diamond Bar 1 Bedroom Homes for Sale
- Diamond Bar 2 Bedroom Homes for Sale
- Diamond Bar 3 Bedroom Homes for Sale
- Diamond Bar 4 Bedroom Homes for Sale
- Diamond Bar 5 Bedroom Homes for Sale
- Diamond Bar Single Story Homes for Sale
- Diamond Bar Homes for Sale with Pools
- Diamond Bar Homes for Sale with 3 Car Garages
- Diamond Bar New Homes for Sale
- Diamond Bar Homes for Sale with Large Lots
- Diamond Bar Cheapest Homes for Sale
- Diamond Bar Luxury Homes for Sale
- Diamond Bar Newest Listings for Sale
- Diamond Bar Homes Pending Sale
- Diamond Bar Recently Sold Homes
Based on information from California Regional Multiple Listing Service, Inc. as of 2019. This information is for your personal, non-commercial use and may not be used for any purpose other than to identify prospective properties you may be interested in purchasing. Display of MLS data is usually deemed reliable but is NOT guaranteed accurate by the MLS. Buyers are responsible for verifying the accuracy of all information and should investigate the data themselves or retain appropriate professionals. Information from sources other than the Listing Agent may have been included in the MLS data. Unless otherwise specified in writing, Broker/Agent has not and will not verify any information obtained from other sources. The Broker/Agent providing the information contained herein may or may not have been the Listing and/or Selling Agent.
