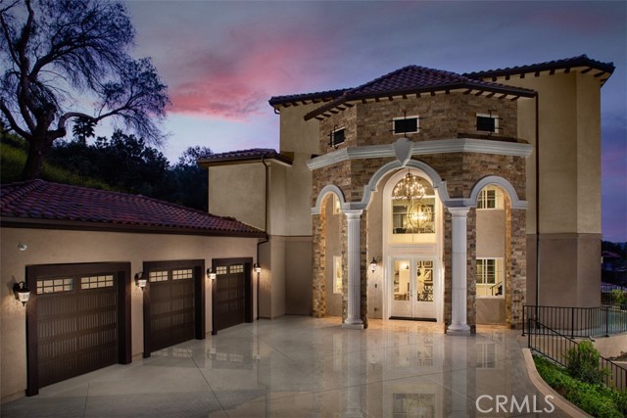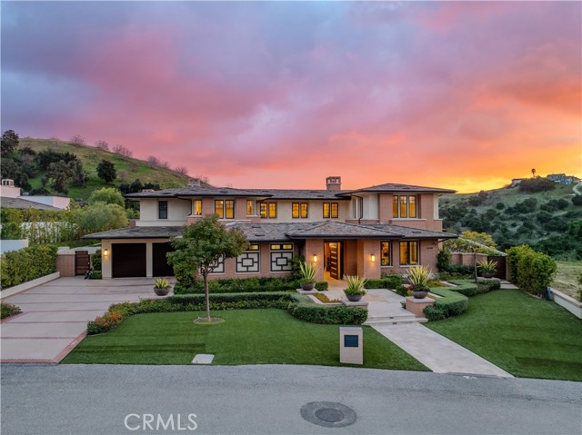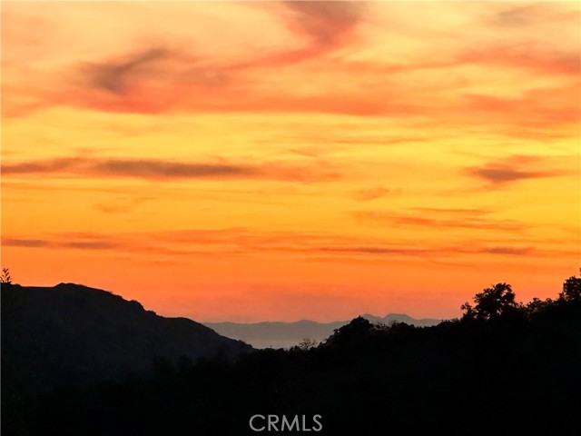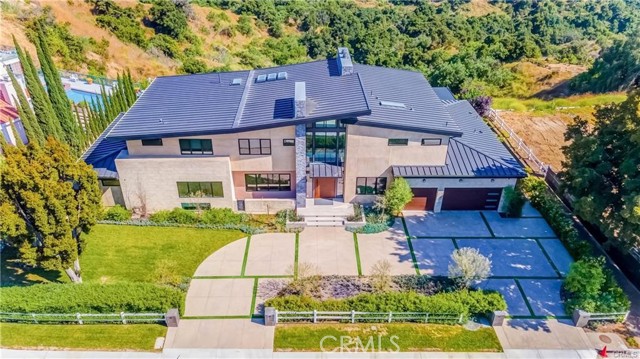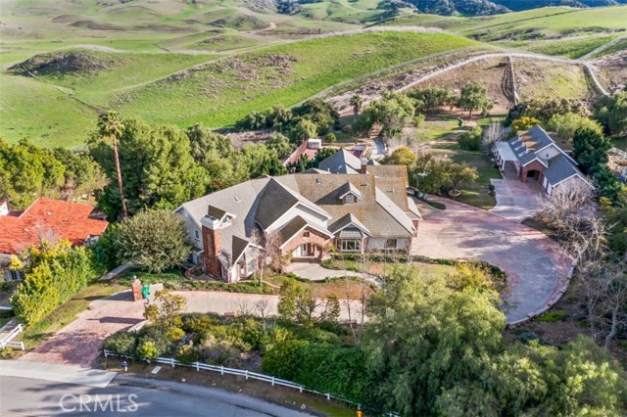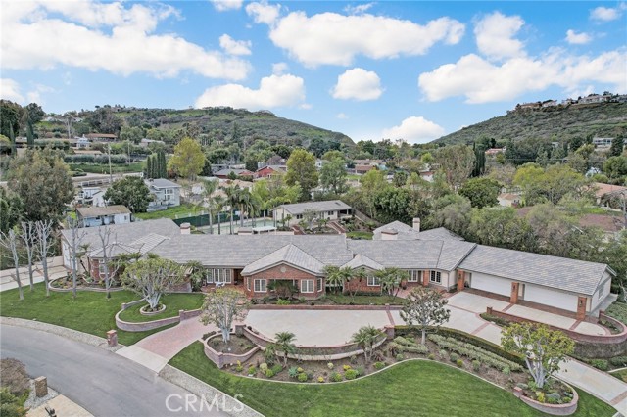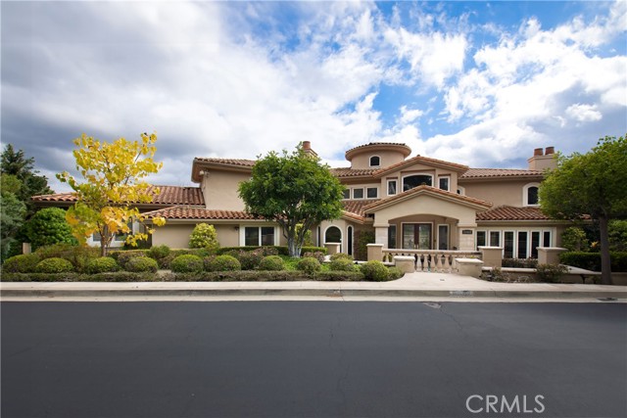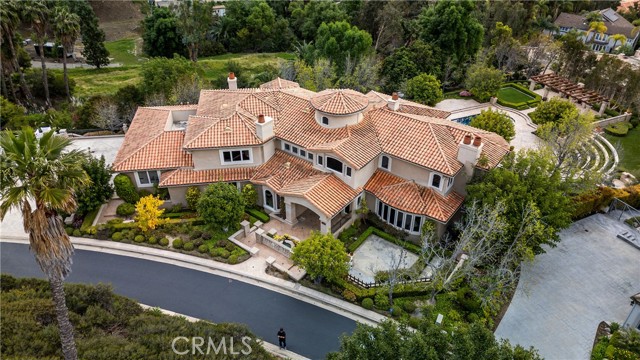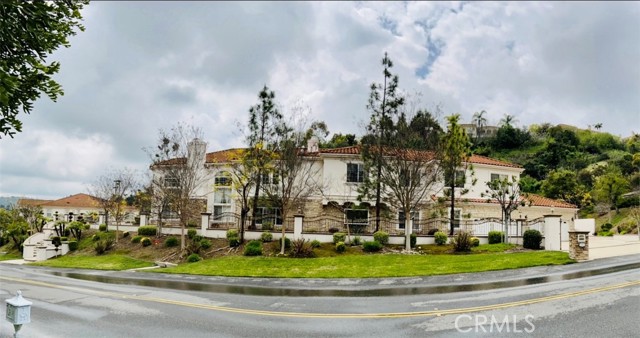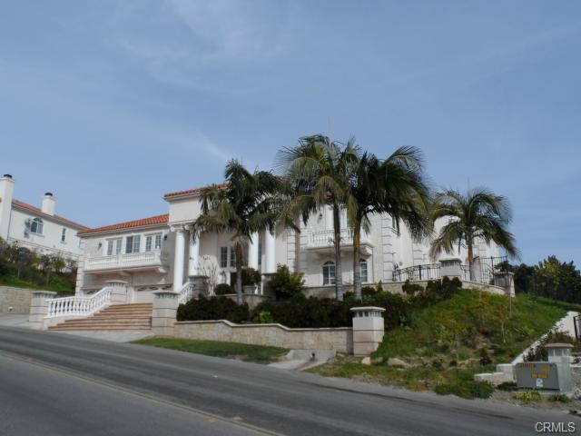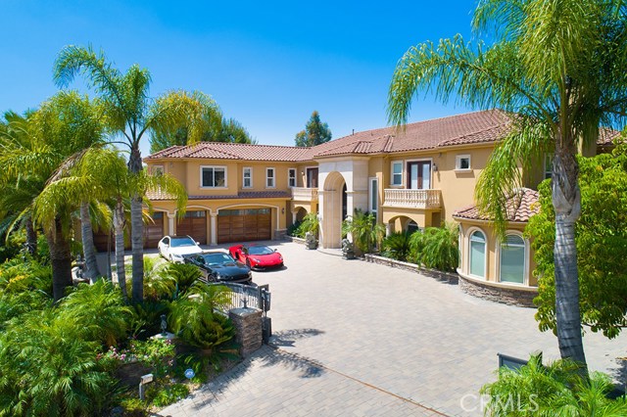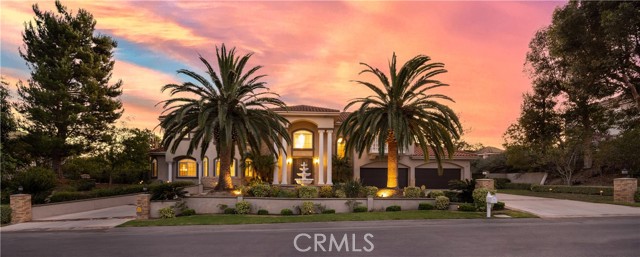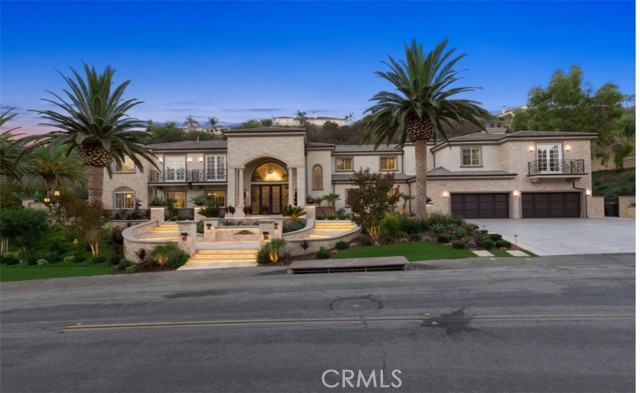
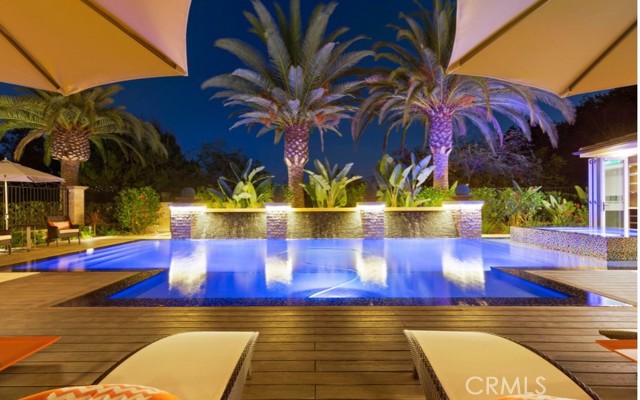
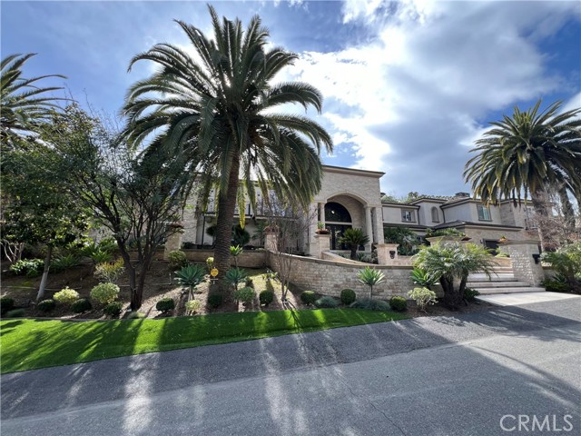
View Photos
2855 Oak Knoll Dr Diamond Bar, CA 91765
$7,880,000
- 6 Beds
- 7.5 Baths
- 11,088 Sq.Ft.
For Sale
Property Overview: 2855 Oak Knoll Dr Diamond Bar, CA has 6 bedrooms, 7.5 bathrooms, 11,088 living square feet and 61,952 square feet lot size. Call an Ardent Real Estate Group agent to verify current availability of this home or with any questions you may have.
Listed by Diana Cheng | BRE #00856071 | Country Queen Real Estate
Co-listed by Juliet Chung | BRE #01887530 | Country Queen Real Estate
Co-listed by Juliet Chung | BRE #01887530 | Country Queen Real Estate
Last checked: 3 minutes ago |
Last updated: April 12th, 2024 |
Source CRMLS |
DOM: 25
Get a $23,640 Cash Reward
New
Buy this home with Ardent Real Estate Group and get $23,640 back.
Call/Text (714) 706-1823
Home details
- Lot Sq. Ft
- 61,952
- HOA Dues
- $294/mo
- Year built
- 2007
- Garage
- 4 Car
- Property Type:
- Single Family Home
- Status
- Active
- MLS#
- TR24063656
- City
- Diamond Bar
- County
- Los Angeles
- Time on Site
- 30 days
Show More
Open Houses for 2855 Oak Knoll Dr
No upcoming open houses
Schedule Tour
Loading...
Property Details for 2855 Oak Knoll Dr
Local Diamond Bar Agent
Loading...
Sale History for 2855 Oak Knoll Dr
Last sold for $3,388,000 on September 25th, 2014
-
April, 2024
-
Apr 1, 2024
Date
Active
CRMLS: TR24063656
$7,880,000
Price
-
October, 2022
-
Oct 29, 2022
Date
Expired
CRMLS: AR22093940
$8,500,000
Price
-
May 5, 2022
Date
Active
CRMLS: AR22093940
$8,500,000
Price
-
Listing provided courtesy of CRMLS
-
September, 2014
-
Sep 25, 2014
Date
Sold (Public Records)
Public Records
$3,388,000
Price
-
April, 2008
-
Apr 11, 2008
Date
Sold (Public Records)
Public Records
--
Price
Show More
Tax History for 2855 Oak Knoll Dr
Assessed Value (2020):
$4,006,607
| Year | Land Value | Improved Value | Assessed Value |
|---|---|---|---|
| 2020 | $1,882,150 | $2,124,457 | $4,006,607 |
Home Value Compared to the Market
This property vs the competition
About 2855 Oak Knoll Dr
Detailed summary of property
Public Facts for 2855 Oak Knoll Dr
Public county record property details
- Beds
- 6
- Baths
- 7
- Year built
- 2006
- Sq. Ft.
- 10,093
- Lot Size
- 61,942
- Stories
- --
- Type
- Single Family Residential
- Pool
- Yes
- Spa
- No
- County
- Los Angeles
- Lot#
- 14
- APN
- 8713-021-029
The source for these homes facts are from public records.
91765 Real Estate Sale History (Last 30 days)
Last 30 days of sale history and trends
Median List Price
$1,050,000
Median List Price/Sq.Ft.
$551
Median Sold Price
$950,000
Median Sold Price/Sq.Ft.
$535
Total Inventory
111
Median Sale to List Price %
100%
Avg Days on Market
40
Loan Type
Conventional (41.18%), FHA (2.94%), VA (0%), Cash (26.47%), Other (26.47%)
Tour This Home
Buy with Ardent Real Estate Group and save $23,640.
Contact Jon
Diamond Bar Agent
Call, Text or Message
Diamond Bar Agent
Call, Text or Message
Get a $23,640 Cash Reward
New
Buy this home with Ardent Real Estate Group and get $23,640 back.
Call/Text (714) 706-1823
Homes for Sale Near 2855 Oak Knoll Dr
Nearby Homes for Sale
Recently Sold Homes Near 2855 Oak Knoll Dr
Related Resources to 2855 Oak Knoll Dr
New Listings in 91765
Popular Zip Codes
Popular Cities
- Anaheim Hills Homes for Sale
- Brea Homes for Sale
- Corona Homes for Sale
- Fullerton Homes for Sale
- Huntington Beach Homes for Sale
- Irvine Homes for Sale
- La Habra Homes for Sale
- Long Beach Homes for Sale
- Los Angeles Homes for Sale
- Ontario Homes for Sale
- Placentia Homes for Sale
- Riverside Homes for Sale
- San Bernardino Homes for Sale
- Whittier Homes for Sale
- Yorba Linda Homes for Sale
- More Cities
Other Diamond Bar Resources
- Diamond Bar Homes for Sale
- Diamond Bar Townhomes for Sale
- Diamond Bar Condos for Sale
- Diamond Bar 1 Bedroom Homes for Sale
- Diamond Bar 2 Bedroom Homes for Sale
- Diamond Bar 3 Bedroom Homes for Sale
- Diamond Bar 4 Bedroom Homes for Sale
- Diamond Bar 5 Bedroom Homes for Sale
- Diamond Bar Single Story Homes for Sale
- Diamond Bar Homes for Sale with Pools
- Diamond Bar Homes for Sale with 3 Car Garages
- Diamond Bar New Homes for Sale
- Diamond Bar Homes for Sale with Large Lots
- Diamond Bar Cheapest Homes for Sale
- Diamond Bar Luxury Homes for Sale
- Diamond Bar Newest Listings for Sale
- Diamond Bar Homes Pending Sale
- Diamond Bar Recently Sold Homes
Based on information from California Regional Multiple Listing Service, Inc. as of 2019. This information is for your personal, non-commercial use and may not be used for any purpose other than to identify prospective properties you may be interested in purchasing. Display of MLS data is usually deemed reliable but is NOT guaranteed accurate by the MLS. Buyers are responsible for verifying the accuracy of all information and should investigate the data themselves or retain appropriate professionals. Information from sources other than the Listing Agent may have been included in the MLS data. Unless otherwise specified in writing, Broker/Agent has not and will not verify any information obtained from other sources. The Broker/Agent providing the information contained herein may or may not have been the Listing and/or Selling Agent.
