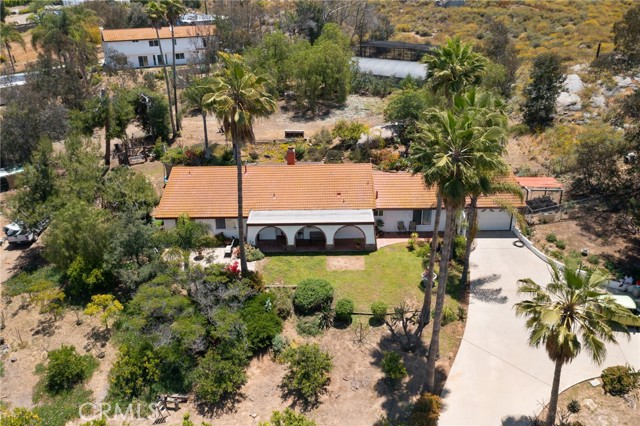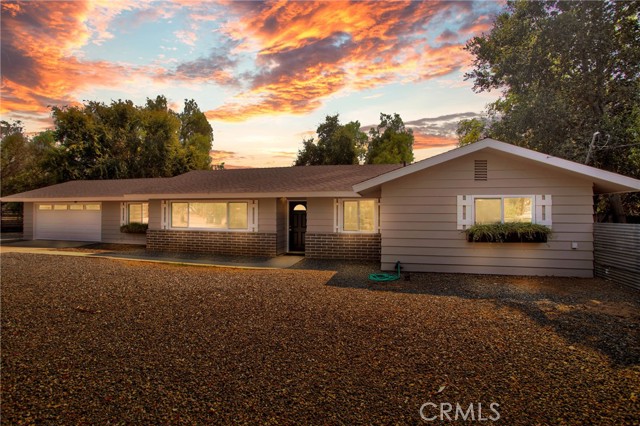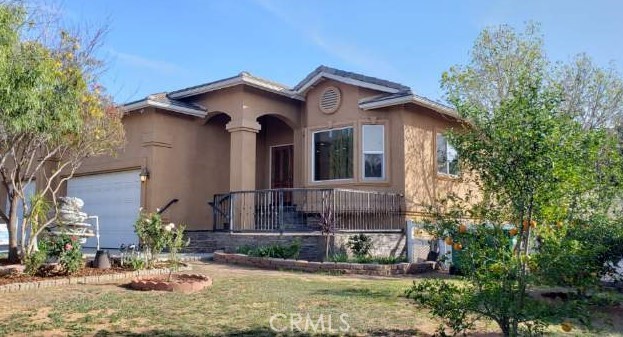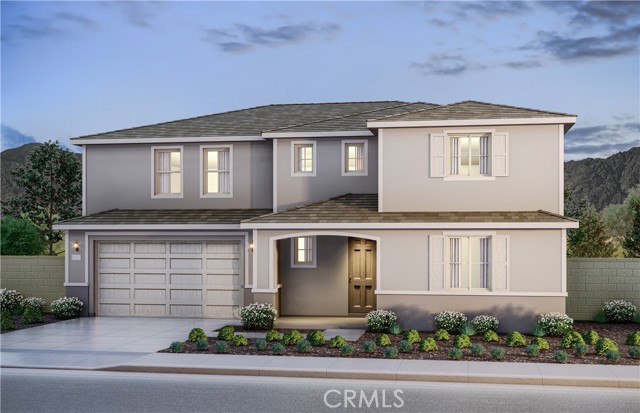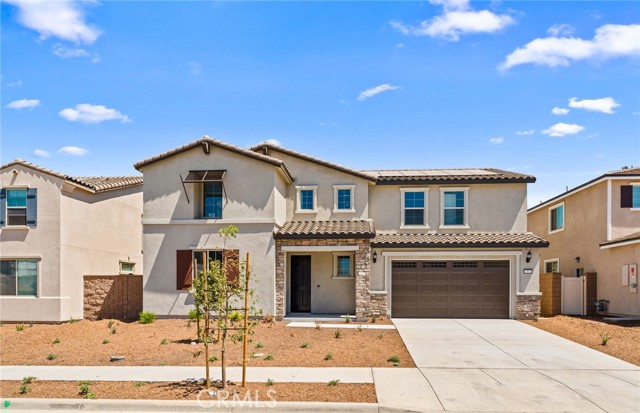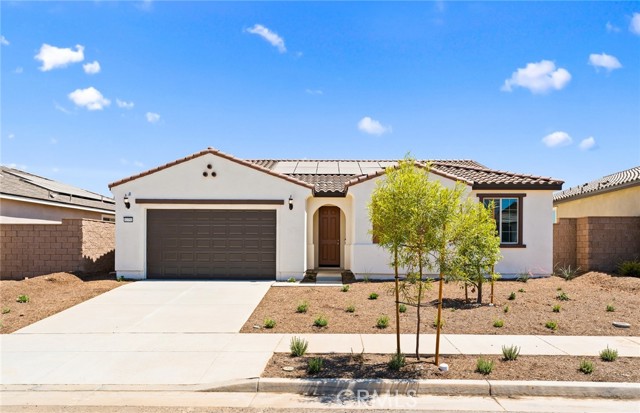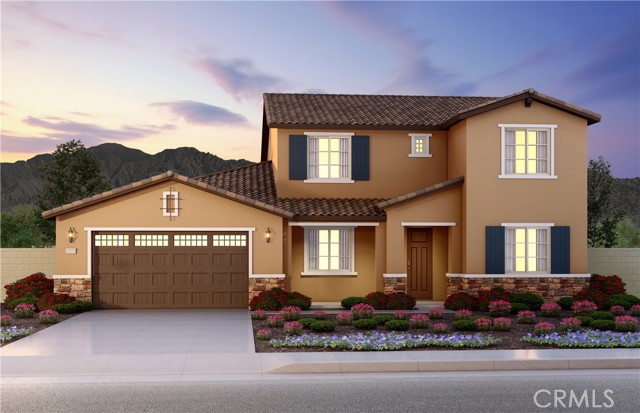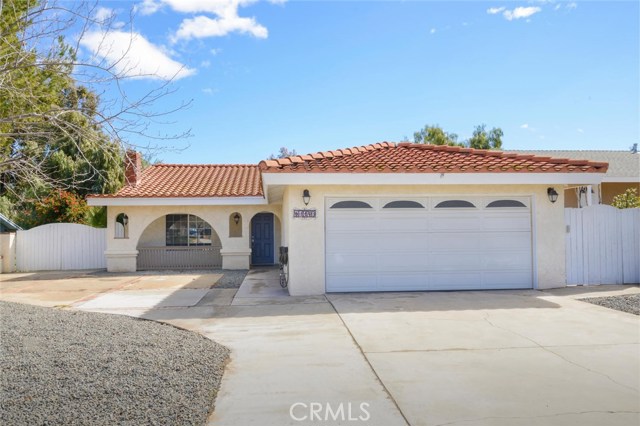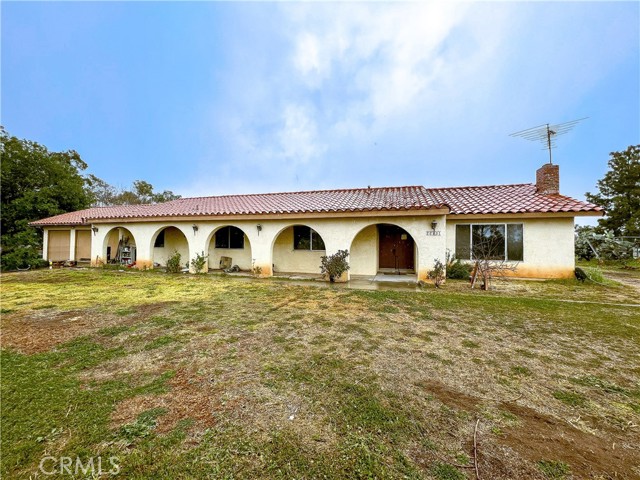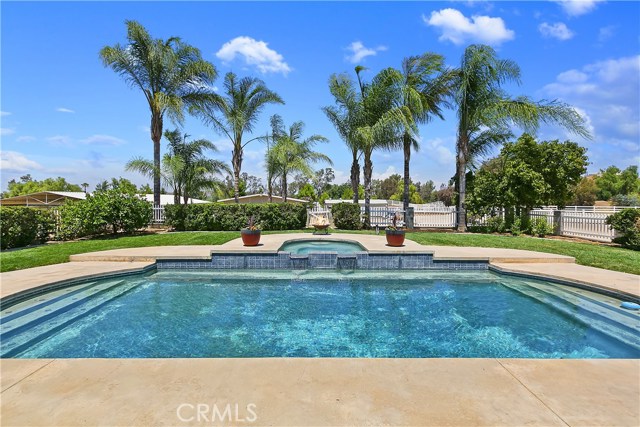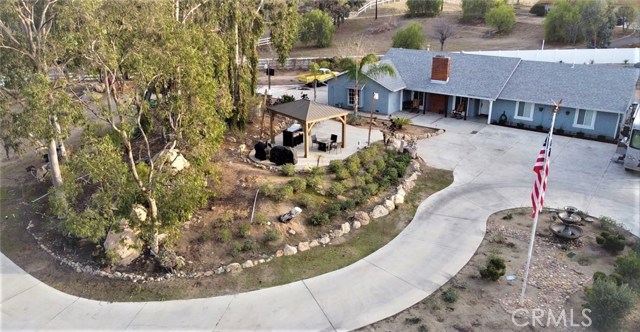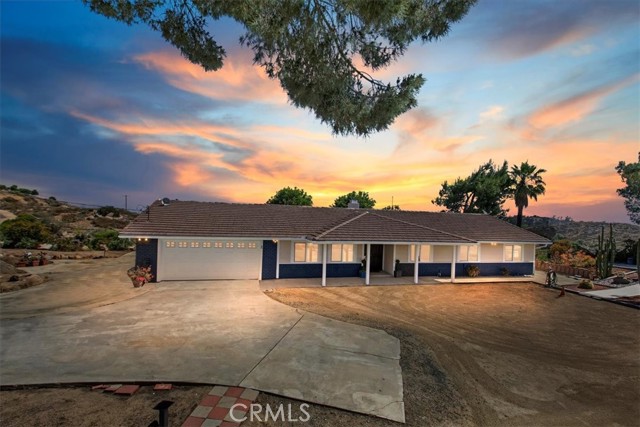
Open Today 12pm-4pm
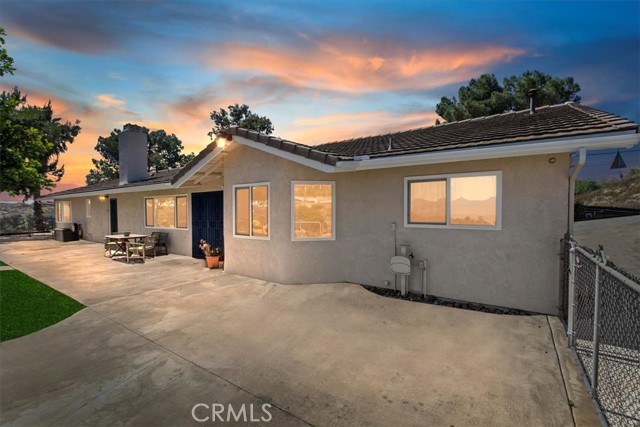
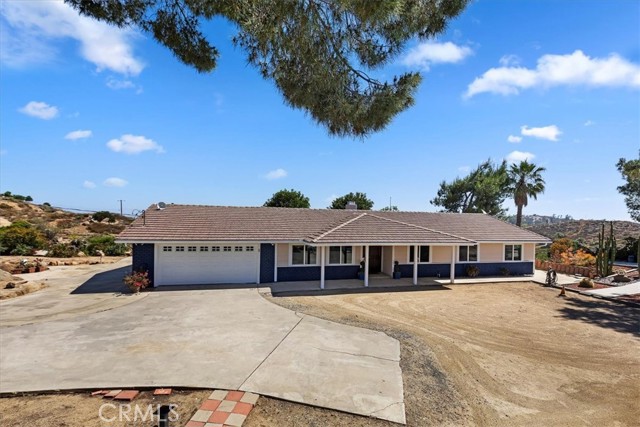
View Photos
21208 Via Liago Lake Mathews, CA 92570
$875,000
- 4 Beds
- 2 Baths
- 2,133 Sq.Ft.
For Sale
Property Overview: 21208 Via Liago Lake Mathews, CA has 4 bedrooms, 2 bathrooms, 2,133 living square feet and 226,076 square feet lot size. Call an Ardent Real Estate Group agent to verify current availability of this home or with any questions you may have.
Listed by Christopher Cochran | BRE #01346572 | Cochran Real Estate Professionals Inc
Last checked: 13 minutes ago |
Last updated: September 23rd, 2024 |
Source CRMLS |
DOM: 99
Home details
- Lot Sq. Ft
- 226,076
- HOA Dues
- $0/mo
- Year built
- 1988
- Garage
- 2 Car
- Property Type:
- Single Family Home
- Status
- Active
- MLS#
- PW24127586
- City
- Lake Mathews
- County
- Riverside
- Time on Site
- 98 days
Show More
Open Houses for 21208 Via Liago
Saturday, Sep 28th:
12:00pm-4:00pm
Sunday, Sep 29th:
12:00pm-4:00pm
Schedule Tour
Loading...
Virtual Tour
Use the following link to view this property's virtual tour:
Property Details for 21208 Via Liago
Local Lake Mathews Agent
Loading...
Sale History for 21208 Via Liago
View property's historical transactions
-
June, 2024
-
Jun 21, 2024
Date
Active
CRMLS: PW24127586
$920,000
Price
Tax History for 21208 Via Liago
Recent tax history for this property
| Year | Land Value | Improved Value | Assessed Value |
|---|---|---|---|
| The tax history for this property will expand as we gather information for this property. | |||
Home Value Compared to the Market
This property vs the competition
About 21208 Via Liago
Detailed summary of property
Public Facts for 21208 Via Liago
Public county record property details
- Beds
- --
- Baths
- --
- Year built
- --
- Sq. Ft.
- --
- Lot Size
- --
- Stories
- --
- Type
- --
- Pool
- --
- Spa
- --
- County
- --
- Lot#
- --
- APN
- --
The source for these homes facts are from public records.
92570 Real Estate Sale History (Last 30 days)
Last 30 days of sale history and trends
Median List Price
$610,000
Median List Price/Sq.Ft.
$341
Median Sold Price
$630,000
Median Sold Price/Sq.Ft.
$317
Total Inventory
122
Median Sale to List Price %
98.44%
Avg Days on Market
24
Loan Type
Conventional (44.44%), FHA (16.67%), VA (0%), Cash (27.78%), Other (11.11%)
Homes for Sale Near 21208 Via Liago
Nearby Homes for Sale
Recently Sold Homes Near 21208 Via Liago
Related Resources to 21208 Via Liago
New Listings in 92570
Popular Zip Codes
Popular Cities
- Anaheim Hills Homes for Sale
- Brea Homes for Sale
- Corona Homes for Sale
- Fullerton Homes for Sale
- Huntington Beach Homes for Sale
- Irvine Homes for Sale
- La Habra Homes for Sale
- Long Beach Homes for Sale
- Los Angeles Homes for Sale
- Ontario Homes for Sale
- Placentia Homes for Sale
- Riverside Homes for Sale
- San Bernardino Homes for Sale
- Whittier Homes for Sale
- Yorba Linda Homes for Sale
- More Cities
Other Lake Mathews Resources
- Lake Mathews Homes for Sale
- Lake Mathews 3 Bedroom Homes for Sale
- Lake Mathews 4 Bedroom Homes for Sale
- Lake Mathews 5 Bedroom Homes for Sale
- Lake Mathews Single Story Homes for Sale
- Lake Mathews Homes for Sale with Pools
- Lake Mathews Homes for Sale with 3 Car Garages
- Lake Mathews Homes for Sale with Large Lots
- Lake Mathews Cheapest Homes for Sale
- Lake Mathews Luxury Homes for Sale
- Lake Mathews Newest Listings for Sale
- Lake Mathews Homes Pending Sale
- Lake Mathews Recently Sold Homes
Based on information from California Regional Multiple Listing Service, Inc. as of 2019. This information is for your personal, non-commercial use and may not be used for any purpose other than to identify prospective properties you may be interested in purchasing. Display of MLS data is usually deemed reliable but is NOT guaranteed accurate by the MLS. Buyers are responsible for verifying the accuracy of all information and should investigate the data themselves or retain appropriate professionals. Information from sources other than the Listing Agent may have been included in the MLS data. Unless otherwise specified in writing, Broker/Agent has not and will not verify any information obtained from other sources. The Broker/Agent providing the information contained herein may or may not have been the Listing and/or Selling Agent.
