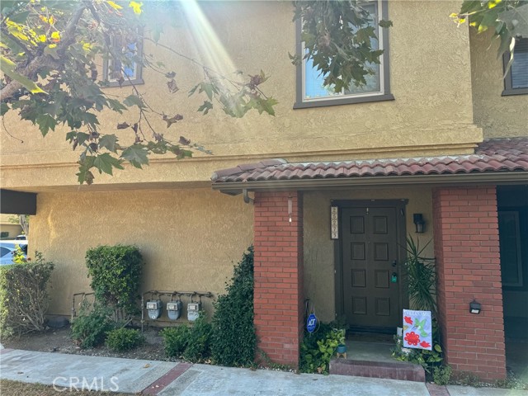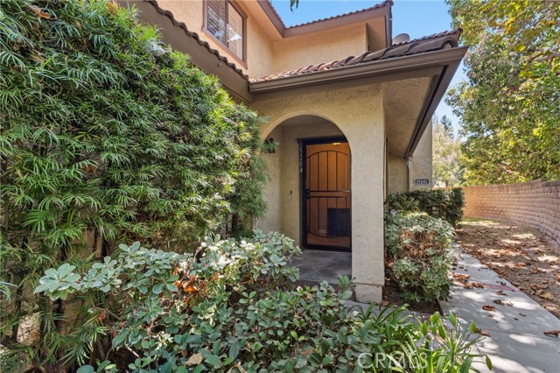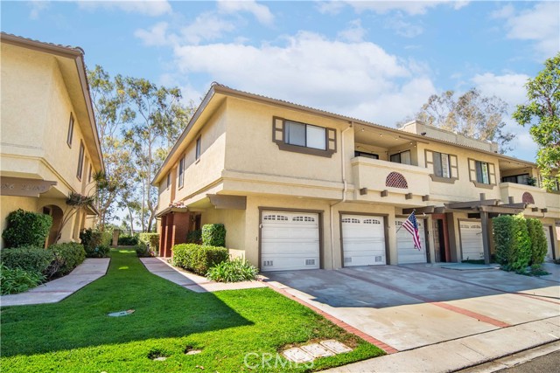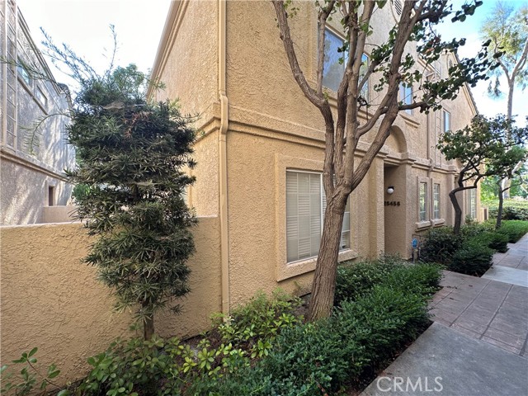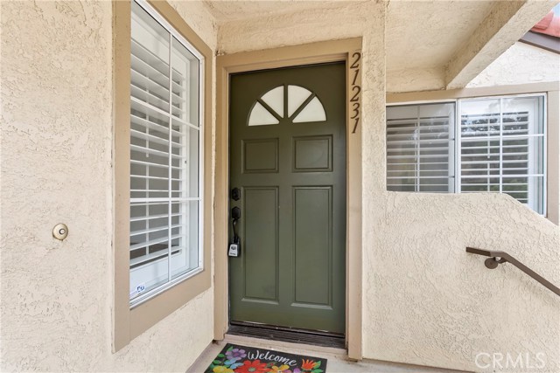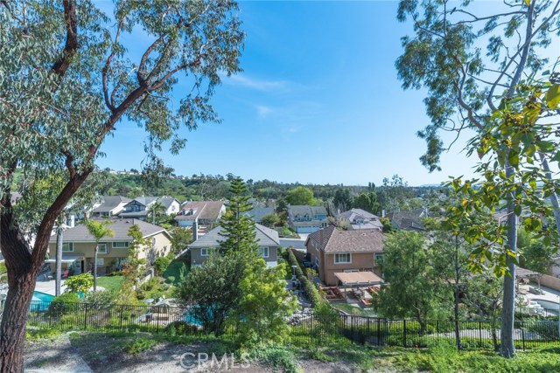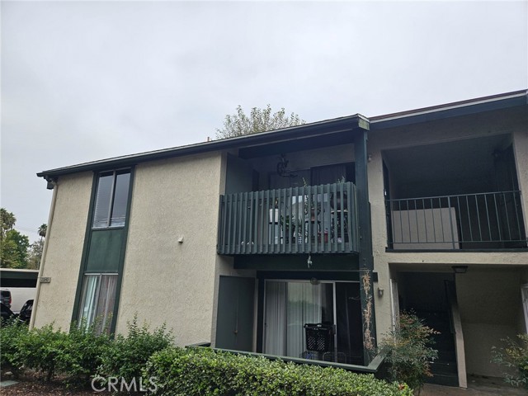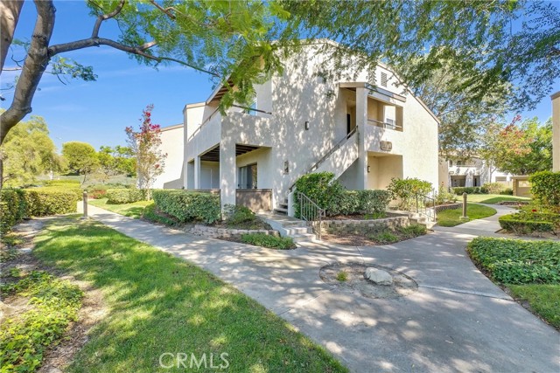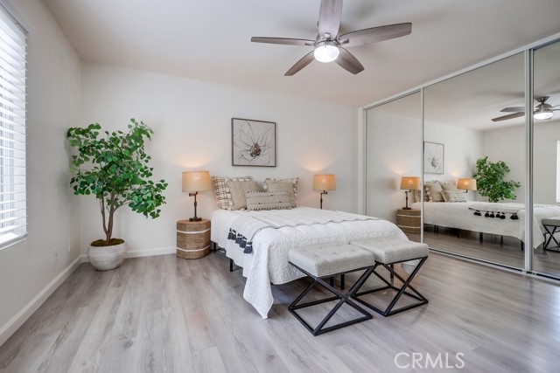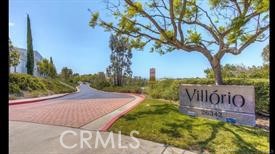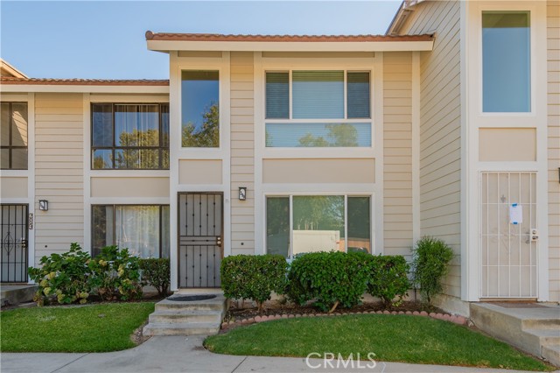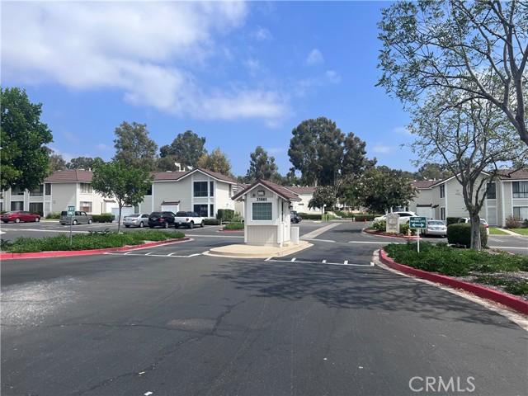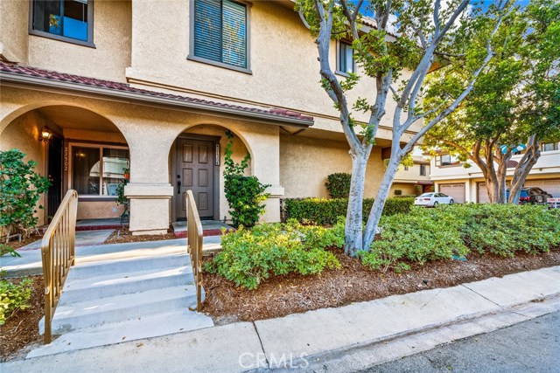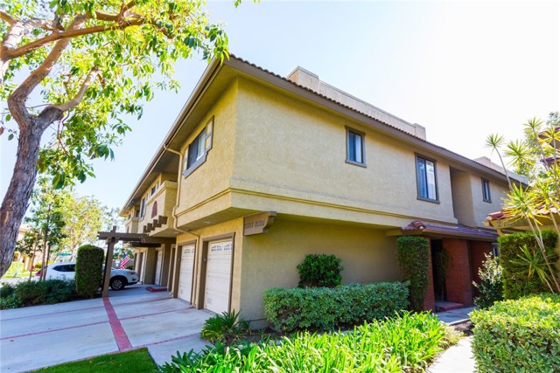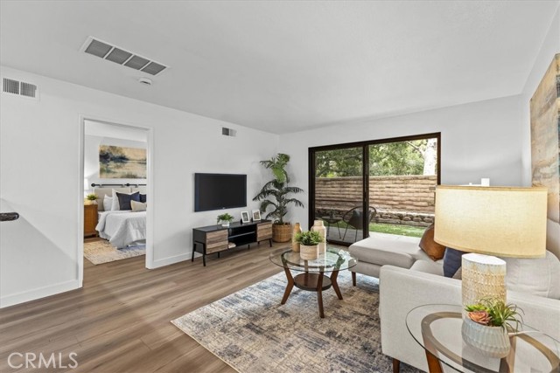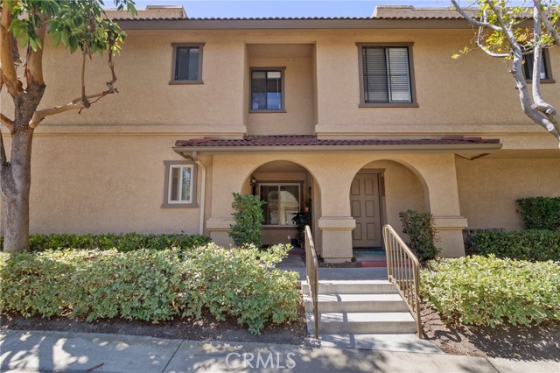
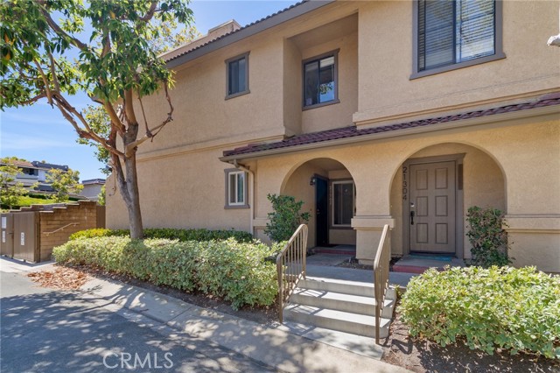
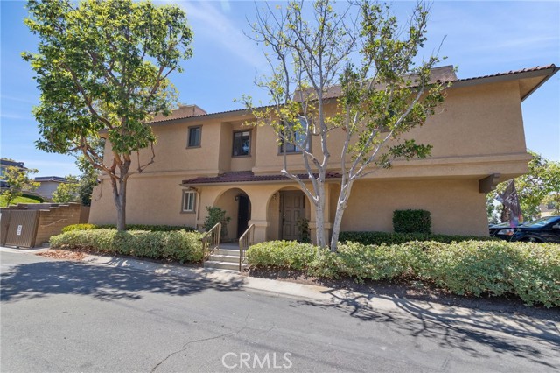
View Photos
21302 Balsam Ln #1 Lake Forest, CA 92630
$625,000
Sold Price as of 08/18/2023
- 2 Beds
- 2 Baths
- 1,022 Sq.Ft.
Sold
Property Overview: 21302 Balsam Ln #1 Lake Forest, CA has 2 bedrooms, 2 bathrooms, 1,022 living square feet and -- square feet lot size. Call an Ardent Real Estate Group agent with any questions you may have.
Listed by Jamie De Pauw | BRE #01803044 | CENTURY 21 Affiliated
Last checked: 12 minutes ago |
Last updated: August 18th, 2023 |
Source CRMLS |
DOM: 5
Home details
- Lot Sq. Ft
- --
- HOA Dues
- $348/mo
- Year built
- 1987
- Garage
- 1 Car
- Property Type:
- Condominium
- Status
- Sold
- MLS#
- SW23131255
- City
- Lake Forest
- County
- Orange
- Time on Site
- 428 days
Show More
Virtual Tour
Use the following link to view this property's virtual tour:
Property Details for 21302 Balsam Ln #1
Local Lake Forest Agent
Loading...
Sale History for 21302 Balsam Ln #1
Last sold for $625,000 on August 18th, 2023
-
August, 2023
-
Aug 18, 2023
Date
Sold
CRMLS: SW23131255
$625,000
Price
-
Jul 18, 2023
Date
Active
CRMLS: SW23131255
$599,999
Price
-
March, 2020
-
Mar 30, 2020
Date
Sold
CRMLS: PW19230848
$473,000
Price
-
Mar 9, 2020
Date
Pending
CRMLS: PW19230848
$472,900
Price
-
Jan 31, 2020
Date
Active Under Contract
CRMLS: PW19230848
$472,900
Price
-
Jan 20, 2020
Date
Price Change
CRMLS: PW19230848
$472,900
Price
-
Sep 28, 2019
Date
Active
CRMLS: PW19230848
$484,900
Price
-
Listing provided courtesy of CRMLS
-
March, 2020
-
Mar 30, 2020
Date
Sold (Public Records)
Public Records
$473,000
Price
-
October, 2005
-
Oct 25, 2005
Date
Sold (Public Records)
Public Records
$438,000
Price
Show More
Tax History for 21302 Balsam Ln #1
Assessed Value (2020):
$505,920
| Year | Land Value | Improved Value | Assessed Value |
|---|---|---|---|
| 2020 | $410,412 | $95,508 | $505,920 |
Home Value Compared to the Market
This property vs the competition
About 21302 Balsam Ln #1
Detailed summary of property
Public Facts for 21302 Balsam Ln #1
Public county record property details
- Beds
- 2
- Baths
- 2
- Year built
- 1986
- Sq. Ft.
- 1,022
- Lot Size
- --
- Stories
- --
- Type
- Condominium Unit (Residential)
- Pool
- No
- Spa
- No
- County
- Orange
- Lot#
- 1
- APN
- 939-946-94
The source for these homes facts are from public records.
92630 Real Estate Sale History (Last 30 days)
Last 30 days of sale history and trends
Median List Price
$1,199,999
Median List Price/Sq.Ft.
$652
Median Sold Price
$1,175,000
Median Sold Price/Sq.Ft.
$618
Total Inventory
138
Median Sale to List Price %
97.92%
Avg Days on Market
24
Loan Type
Conventional (46.43%), FHA (5.36%), VA (1.79%), Cash (30.36%), Other (16.07%)
Thinking of Selling?
Is this your property?
Thinking of Selling?
Call, Text or Message
Thinking of Selling?
Call, Text or Message
Homes for Sale Near 21302 Balsam Ln #1
Nearby Homes for Sale
Recently Sold Homes Near 21302 Balsam Ln #1
Related Resources to 21302 Balsam Ln #1
New Listings in 92630
Popular Zip Codes
Popular Cities
- Anaheim Hills Homes for Sale
- Brea Homes for Sale
- Corona Homes for Sale
- Fullerton Homes for Sale
- Huntington Beach Homes for Sale
- Irvine Homes for Sale
- La Habra Homes for Sale
- Long Beach Homes for Sale
- Los Angeles Homes for Sale
- Ontario Homes for Sale
- Placentia Homes for Sale
- Riverside Homes for Sale
- San Bernardino Homes for Sale
- Whittier Homes for Sale
- Yorba Linda Homes for Sale
- More Cities
Other Lake Forest Resources
- Lake Forest Homes for Sale
- Lake Forest Townhomes for Sale
- Lake Forest Condos for Sale
- Lake Forest 1 Bedroom Homes for Sale
- Lake Forest 2 Bedroom Homes for Sale
- Lake Forest 3 Bedroom Homes for Sale
- Lake Forest 4 Bedroom Homes for Sale
- Lake Forest 5 Bedroom Homes for Sale
- Lake Forest Single Story Homes for Sale
- Lake Forest Homes for Sale with Pools
- Lake Forest Homes for Sale with 3 Car Garages
- Lake Forest New Homes for Sale
- Lake Forest Homes for Sale with Large Lots
- Lake Forest Cheapest Homes for Sale
- Lake Forest Luxury Homes for Sale
- Lake Forest Newest Listings for Sale
- Lake Forest Homes Pending Sale
- Lake Forest Recently Sold Homes
Based on information from California Regional Multiple Listing Service, Inc. as of 2019. This information is for your personal, non-commercial use and may not be used for any purpose other than to identify prospective properties you may be interested in purchasing. Display of MLS data is usually deemed reliable but is NOT guaranteed accurate by the MLS. Buyers are responsible for verifying the accuracy of all information and should investigate the data themselves or retain appropriate professionals. Information from sources other than the Listing Agent may have been included in the MLS data. Unless otherwise specified in writing, Broker/Agent has not and will not verify any information obtained from other sources. The Broker/Agent providing the information contained herein may or may not have been the Listing and/or Selling Agent.
