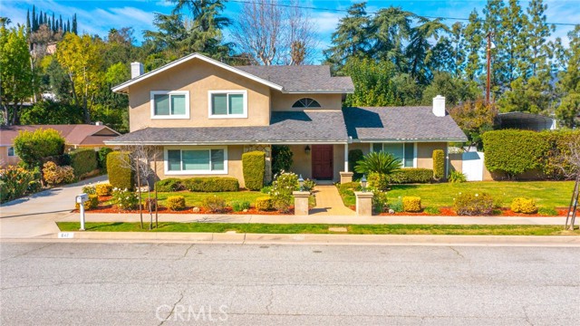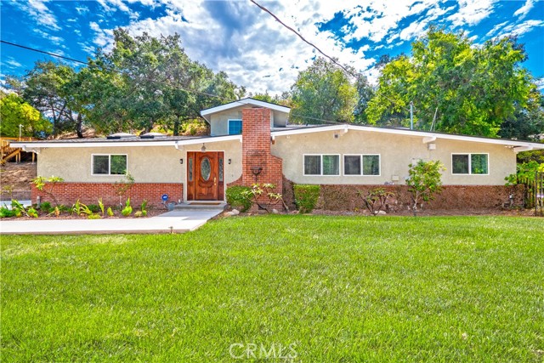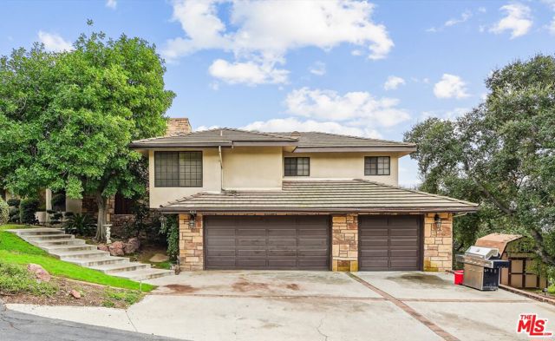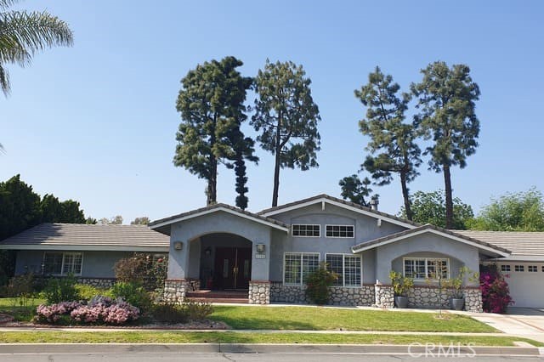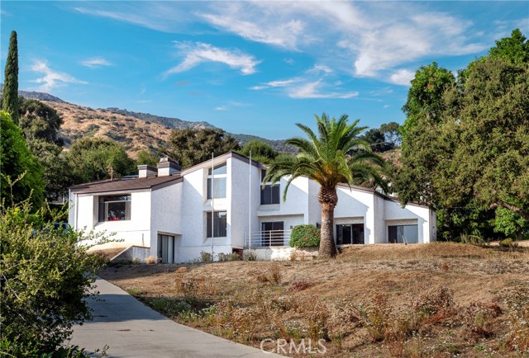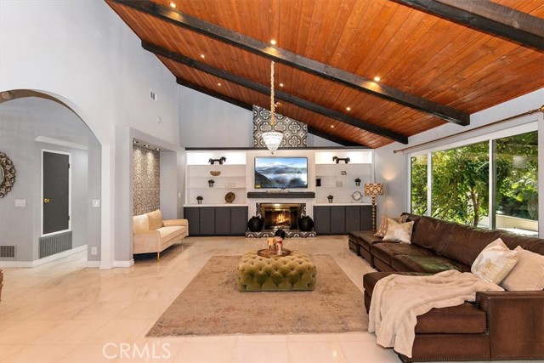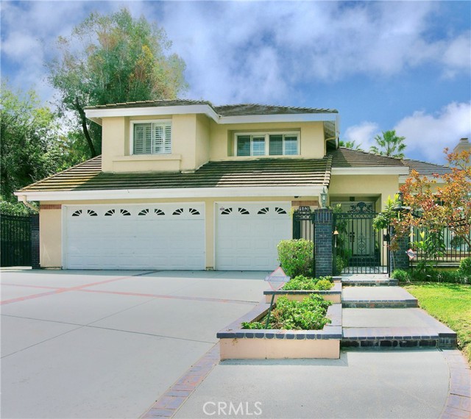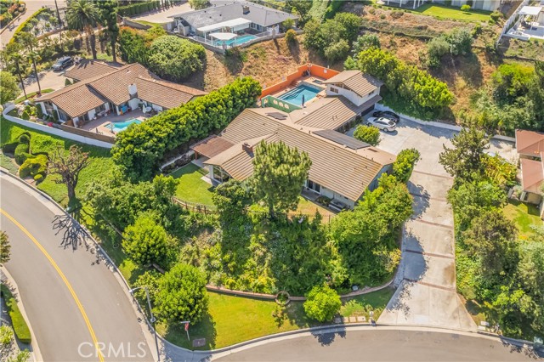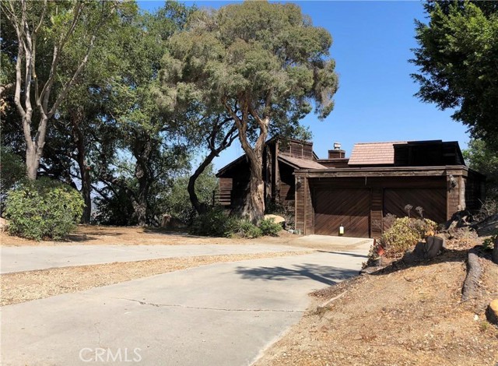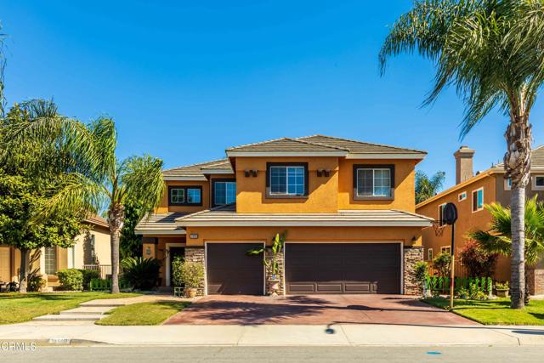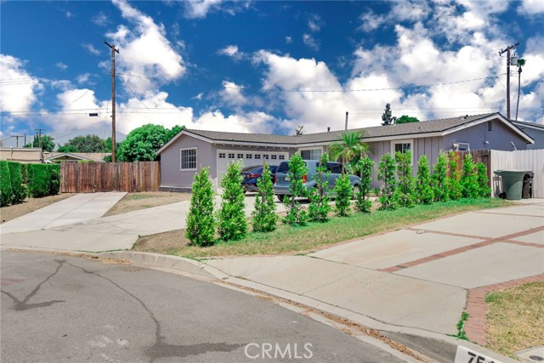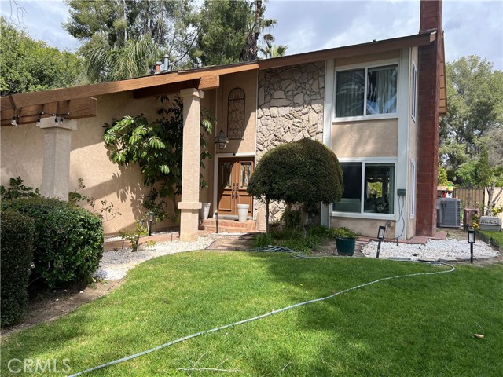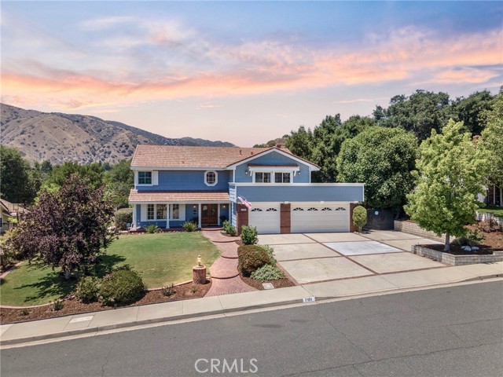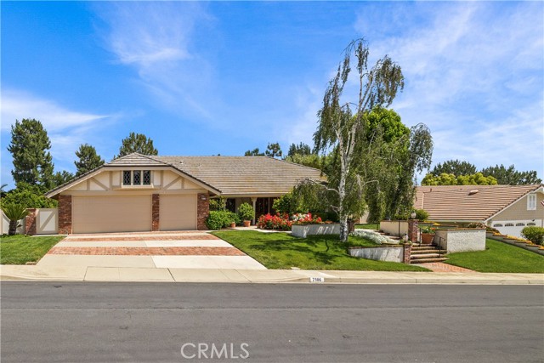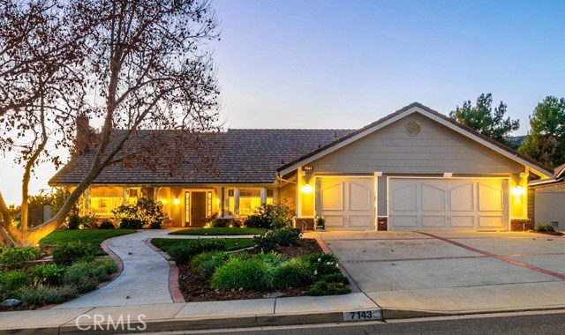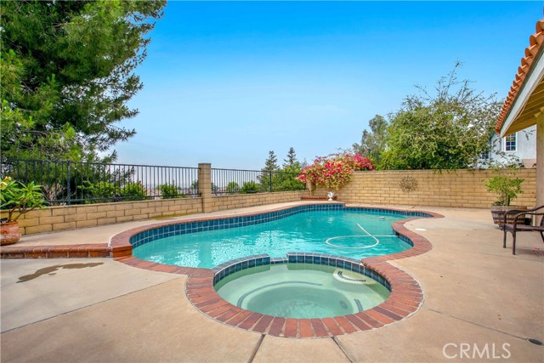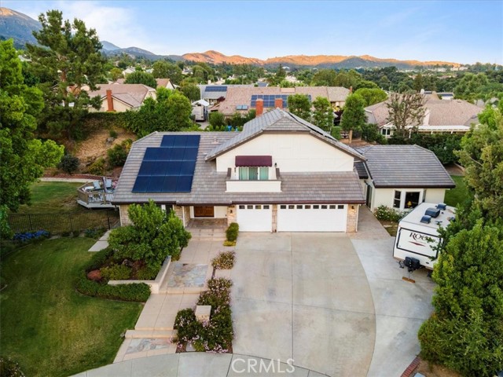
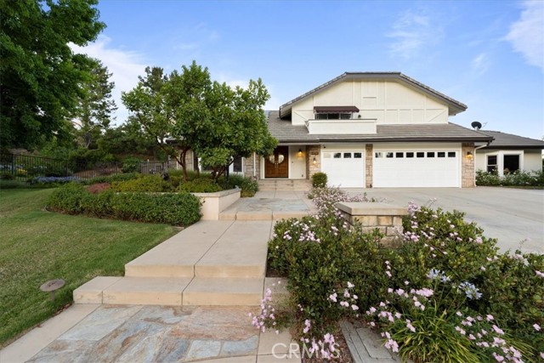
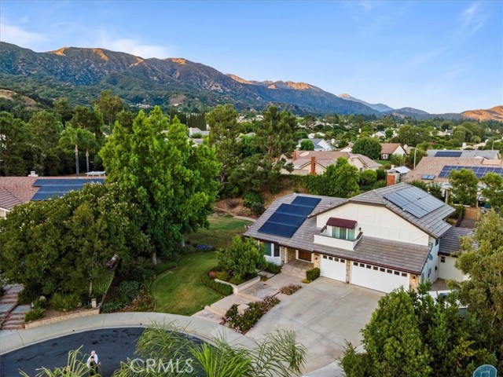
View Photos
2136 Durango Court La Verne, CA 91750
$1,500,000
Sold Price as of 10/27/2023
- 5 Beds
- 3 Baths
- 3,216 Sq.Ft.
Sold
Property Overview: 2136 Durango Court La Verne, CA has 5 bedrooms, 3 bathrooms, 3,216 living square feet and 21,689 square feet lot size. Call an Ardent Real Estate Group agent with any questions you may have.
Listed by Laura Dandoy | BRE #01019252 | RE/MAX RESOURCES
Last checked: 11 minutes ago |
Last updated: October 27th, 2023 |
Source CRMLS |
DOM: 71
Home details
- Lot Sq. Ft
- 21,689
- HOA Dues
- $0/mo
- Year built
- 1981
- Garage
- 4 Car
- Property Type:
- Single Family Home
- Status
- Sold
- MLS#
- CV23134241
- City
- La Verne
- County
- Los Angeles
- Time on Site
- 350 days
Show More
Property Details for 2136 Durango Court
Local La Verne Agent
Loading...
Sale History for 2136 Durango Court
Last sold for $1,500,000 on October 27th, 2023
-
October, 2023
-
Oct 27, 2023
Date
Sold
CRMLS: CV23134241
$1,500,000
Price
-
Jul 21, 2023
Date
Active
CRMLS: CV23134241
$1,550,000
Price
-
April, 2021
-
Apr 13, 2021
Date
Sold
CRMLS: CV21019087
$1,200,000
Price
-
Apr 7, 2021
Date
Pending
CRMLS: CV21019087
$1,199,800
Price
-
Feb 23, 2021
Date
Active Under Contract
CRMLS: CV21019087
$1,199,800
Price
-
Jan 29, 2021
Date
Active
CRMLS: CV21019087
$1,199,800
Price
-
Listing provided courtesy of CRMLS
-
July, 2018
-
Jul 30, 2018
Date
Sold
CRMLS: CV18122782
$1,070,000
Price
-
Jun 14, 2018
Date
Active Under Contract
CRMLS: CV18122782
$1,090,000
Price
-
May 29, 2018
Date
Active
CRMLS: CV18122782
$1,090,000
Price
-
Listing provided courtesy of CRMLS
-
July, 2018
-
Jul 30, 2018
Date
Sold (Public Records)
Public Records
$1,070,000
Price
-
February, 2002
-
Feb 1, 2002
Date
Sold (Public Records)
Public Records
$455,000
Price
Show More
Tax History for 2136 Durango Court
Assessed Value (2020):
$1,091,400
| Year | Land Value | Improved Value | Assessed Value |
|---|---|---|---|
| 2020 | $783,054 | $308,346 | $1,091,400 |
Home Value Compared to the Market
This property vs the competition
About 2136 Durango Court
Detailed summary of property
Public Facts for 2136 Durango Court
Public county record property details
- Beds
- 5
- Baths
- 3
- Year built
- 1981
- Sq. Ft.
- 3,216
- Lot Size
- 21,688
- Stories
- --
- Type
- Single Family Residential
- Pool
- No
- Spa
- No
- County
- Los Angeles
- Lot#
- 48
- APN
- 8678-054-027
The source for these homes facts are from public records.
91750 Real Estate Sale History (Last 30 days)
Last 30 days of sale history and trends
Median List Price
$1,095,000
Median List Price/Sq.Ft.
$518
Median Sold Price
$950,000
Median Sold Price/Sq.Ft.
$492
Total Inventory
62
Median Sale to List Price %
100.11%
Avg Days on Market
11
Loan Type
Conventional (60%), FHA (6.67%), VA (0%), Cash (13.33%), Other (13.33%)
Thinking of Selling?
Is this your property?
Thinking of Selling?
Call, Text or Message
Thinking of Selling?
Call, Text or Message
Homes for Sale Near 2136 Durango Court
Nearby Homes for Sale
Recently Sold Homes Near 2136 Durango Court
Related Resources to 2136 Durango Court
New Listings in 91750
Popular Zip Codes
Popular Cities
- Anaheim Hills Homes for Sale
- Brea Homes for Sale
- Corona Homes for Sale
- Fullerton Homes for Sale
- Huntington Beach Homes for Sale
- Irvine Homes for Sale
- La Habra Homes for Sale
- Long Beach Homes for Sale
- Los Angeles Homes for Sale
- Ontario Homes for Sale
- Placentia Homes for Sale
- Riverside Homes for Sale
- San Bernardino Homes for Sale
- Whittier Homes for Sale
- Yorba Linda Homes for Sale
- More Cities
Other La Verne Resources
- La Verne Homes for Sale
- La Verne Townhomes for Sale
- La Verne Condos for Sale
- La Verne 1 Bedroom Homes for Sale
- La Verne 3 Bedroom Homes for Sale
- La Verne 4 Bedroom Homes for Sale
- La Verne 5 Bedroom Homes for Sale
- La Verne Single Story Homes for Sale
- La Verne Homes for Sale with Pools
- La Verne Homes for Sale with 3 Car Garages
- La Verne New Homes for Sale
- La Verne Homes for Sale with Large Lots
- La Verne Cheapest Homes for Sale
- La Verne Luxury Homes for Sale
- La Verne Newest Listings for Sale
- La Verne Homes Pending Sale
- La Verne Recently Sold Homes
Based on information from California Regional Multiple Listing Service, Inc. as of 2019. This information is for your personal, non-commercial use and may not be used for any purpose other than to identify prospective properties you may be interested in purchasing. Display of MLS data is usually deemed reliable but is NOT guaranteed accurate by the MLS. Buyers are responsible for verifying the accuracy of all information and should investigate the data themselves or retain appropriate professionals. Information from sources other than the Listing Agent may have been included in the MLS data. Unless otherwise specified in writing, Broker/Agent has not and will not verify any information obtained from other sources. The Broker/Agent providing the information contained herein may or may not have been the Listing and/or Selling Agent.
