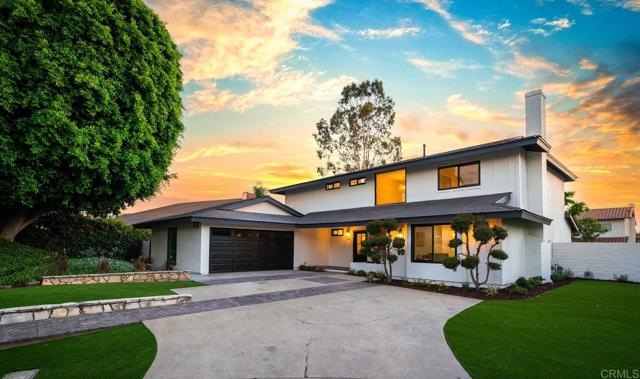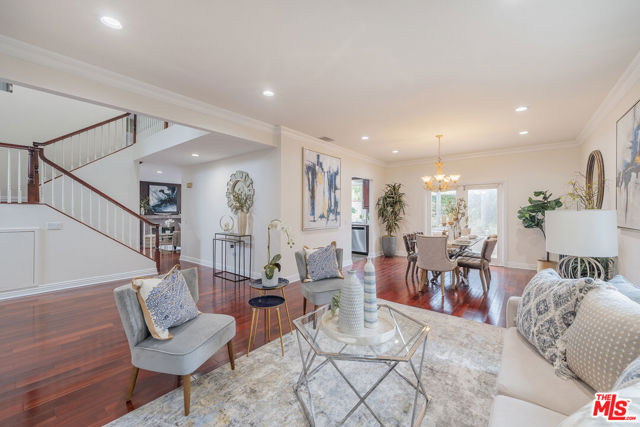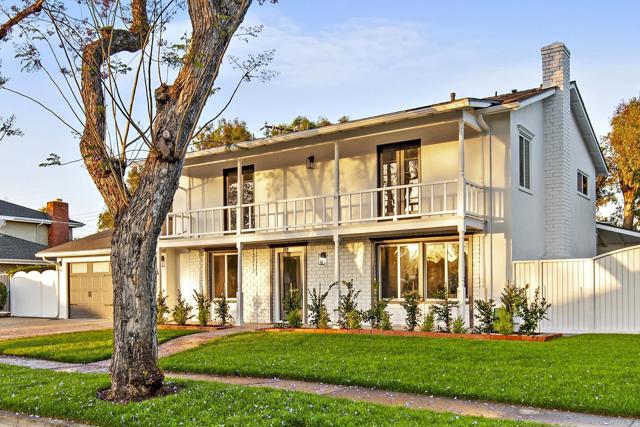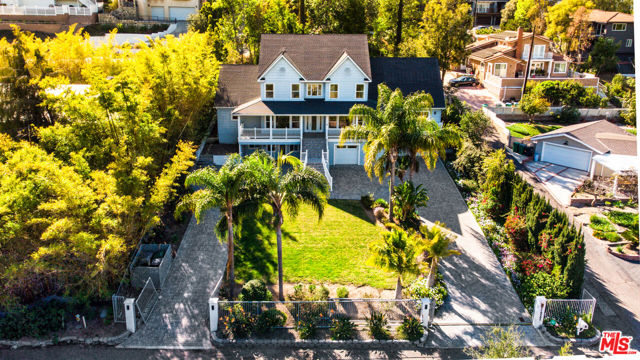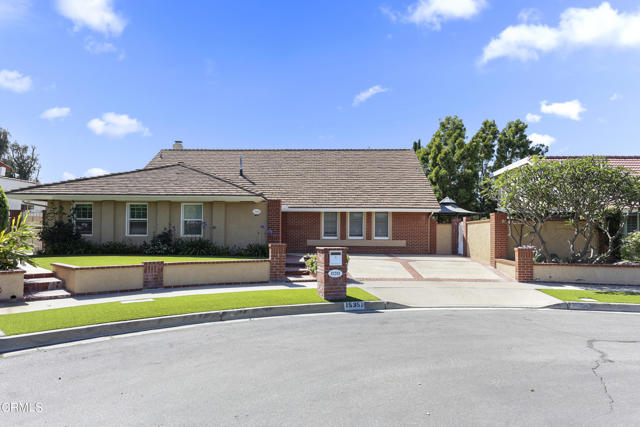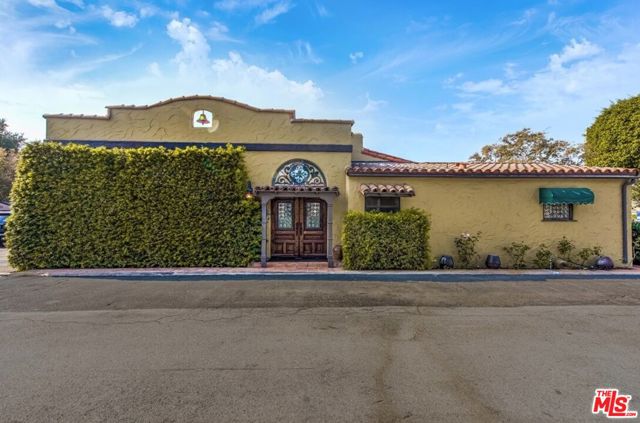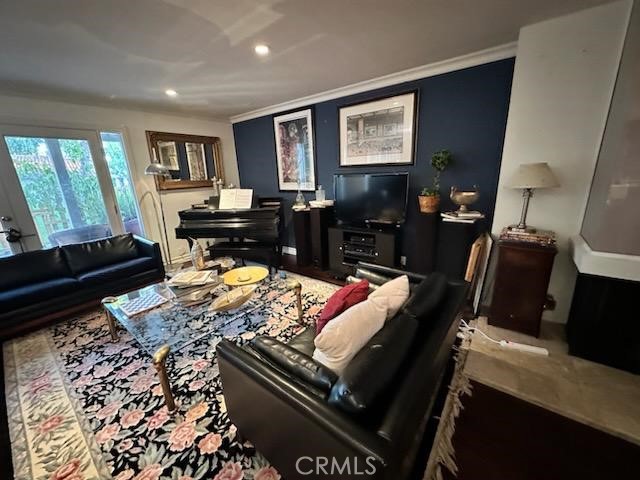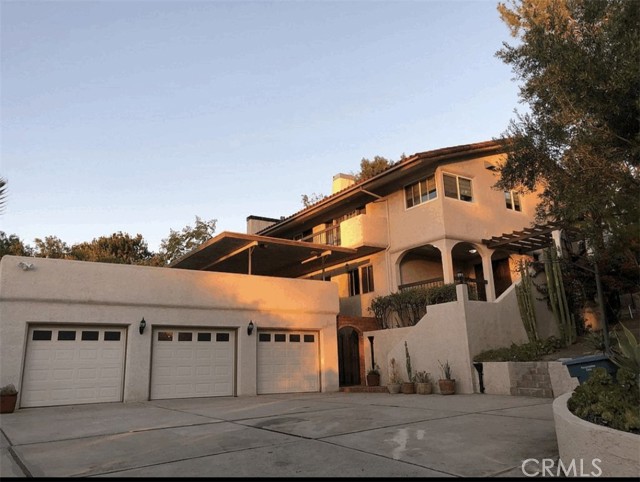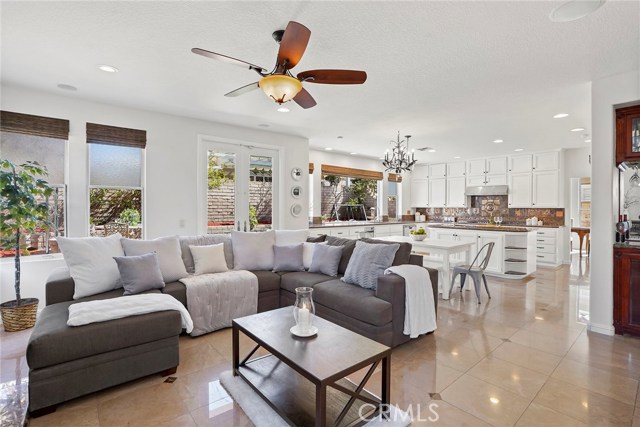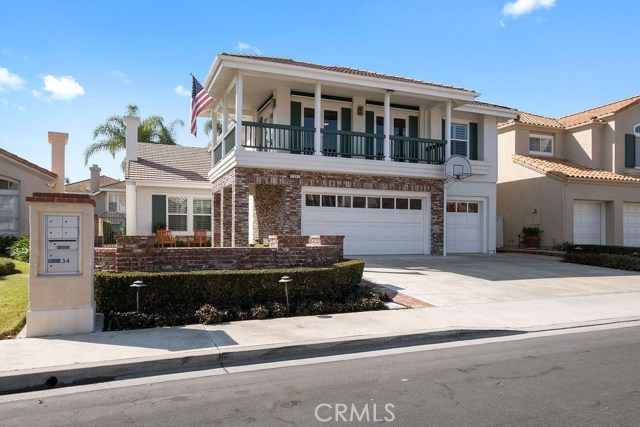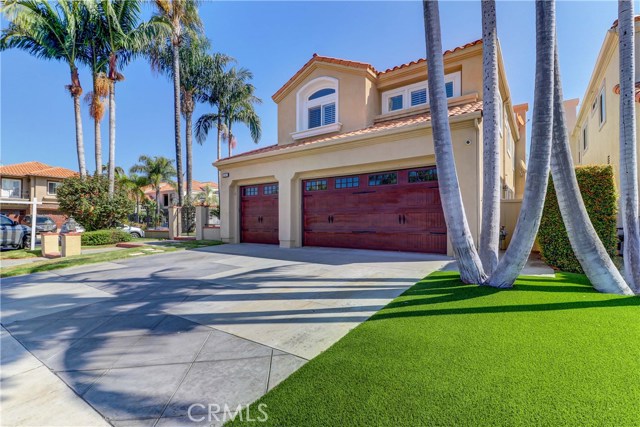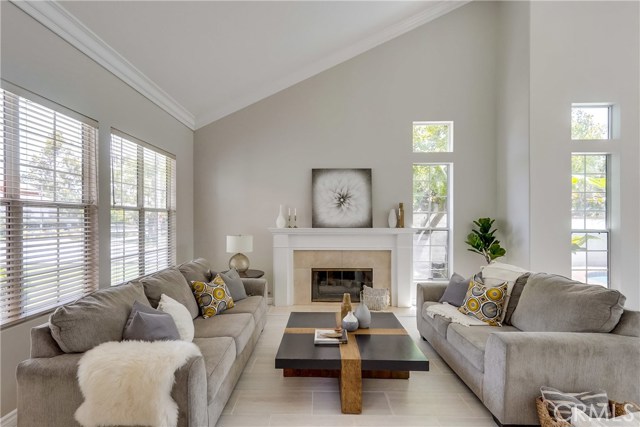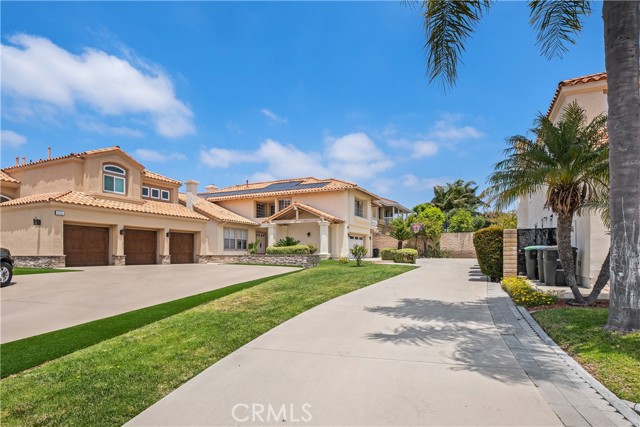
Open Today 1pm-4pm
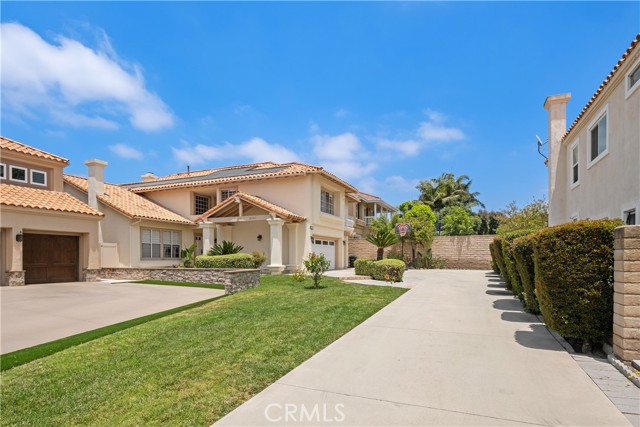
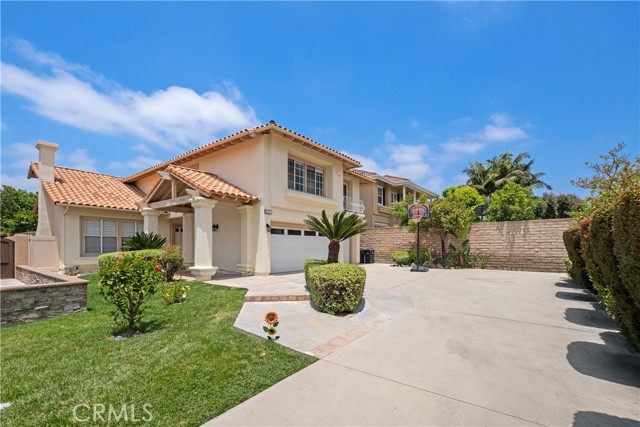
View Photos
2141 Palermo Tustin, CA 92782
$2,299,000
- 4 Beds
- 3.5 Baths
- 3,337 Sq.Ft.
For Sale
Property Overview: 2141 Palermo Tustin, CA has 4 bedrooms, 3.5 bathrooms, 3,337 living square feet and 8,400 square feet lot size. Call an Ardent Real Estate Group agent to verify current availability of this home or with any questions you may have.
Listed by Joan League | BRE #02007314 | Coldwell Banker Realty
Last checked: 12 minutes ago |
Last updated: July 26th, 2024 |
Source CRMLS |
DOM: 9
Get a $8,621 Cash Reward
New
Buy this home with Ardent Real Estate Group and get $8,621 back.
Call/Text (714) 706-1823
Home details
- Lot Sq. Ft
- 8,400
- HOA Dues
- $41/mo
- Year built
- 1989
- Garage
- 3 Car
- Property Type:
- Single Family Home
- Status
- Active
- MLS#
- OC24145508
- City
- Tustin
- County
- Orange
- Time on Site
- 9 days
Show More
Open Houses for 2141 Palermo
Saturday, Jul 27th:
1:00pm-4:00pm
Sunday, Jul 28th:
2:00pm-5:00pm
Schedule Tour
Loading...
Property Details for 2141 Palermo
Local Tustin Agent
Loading...
Sale History for 2141 Palermo
Last sold for $1,551,000 on May 19th, 2021
-
July, 2024
-
Jul 17, 2024
Date
Active
CRMLS: OC24145508
$2,299,000
Price
-
July, 2024
-
Jul 15, 2024
Date
Canceled
CRMLS: OC24104920
$2,299,000
Price
-
Jun 3, 2024
Date
Active
CRMLS: OC24104920
$2,399,000
Price
-
Listing provided courtesy of CRMLS
-
May, 2021
-
May 19, 2021
Date
Sold
CRMLS: OC21071319
$1,551,000
Price
-
Apr 29, 2021
Date
Pending
CRMLS: OC21071319
$1,499,000
Price
-
Apr 20, 2021
Date
Active Under Contract
CRMLS: OC21071319
$1,499,000
Price
-
Apr 19, 2021
Date
Hold
CRMLS: OC21071319
$1,499,000
Price
-
Apr 13, 2021
Date
Active
CRMLS: OC21071319
$1,499,000
Price
-
Apr 10, 2021
Date
Coming Soon
CRMLS: OC21071319
$1,499,000
Price
-
Listing provided courtesy of CRMLS
-
January, 2004
-
Jan 30, 2004
Date
Sold (Public Records)
Public Records
$876,000
Price
Show More
Tax History for 2141 Palermo
Assessed Value (2020):
$1,138,837
| Year | Land Value | Improved Value | Assessed Value |
|---|---|---|---|
| 2020 | $754,743 | $384,094 | $1,138,837 |
Home Value Compared to the Market
This property vs the competition
About 2141 Palermo
Detailed summary of property
Public Facts for 2141 Palermo
Public county record property details
- Beds
- 4
- Baths
- 3
- Year built
- 1989
- Sq. Ft.
- 3,337
- Lot Size
- 8,400
- Stories
- --
- Type
- Single Family Residential
- Pool
- No
- Spa
- No
- County
- Orange
- Lot#
- 41
- APN
- 500-251-03
The source for these homes facts are from public records.
92782 Real Estate Sale History (Last 30 days)
Last 30 days of sale history and trends
Median List Price
$1,498,888
Median List Price/Sq.Ft.
$733
Median Sold Price
$1,622,000
Median Sold Price/Sq.Ft.
$720
Total Inventory
46
Median Sale to List Price %
101.5%
Avg Days on Market
11
Loan Type
Conventional (54.55%), FHA (0%), VA (0%), Cash (31.82%), Other (13.64%)
Tour This Home
Buy with Ardent Real Estate Group and save $8,621.
Contact Jon
Tustin Agent
Call, Text or Message
Tustin Agent
Call, Text or Message
Get a $8,621 Cash Reward
New
Buy this home with Ardent Real Estate Group and get $8,621 back.
Call/Text (714) 706-1823
Homes for Sale Near 2141 Palermo
Nearby Homes for Sale
Recently Sold Homes Near 2141 Palermo
Related Resources to 2141 Palermo
New Listings in 92782
Popular Zip Codes
Popular Cities
- Anaheim Hills Homes for Sale
- Brea Homes for Sale
- Corona Homes for Sale
- Fullerton Homes for Sale
- Huntington Beach Homes for Sale
- Irvine Homes for Sale
- La Habra Homes for Sale
- Long Beach Homes for Sale
- Los Angeles Homes for Sale
- Ontario Homes for Sale
- Placentia Homes for Sale
- Riverside Homes for Sale
- San Bernardino Homes for Sale
- Whittier Homes for Sale
- Yorba Linda Homes for Sale
- More Cities
Other Tustin Resources
- Tustin Homes for Sale
- Tustin Townhomes for Sale
- Tustin Condos for Sale
- Tustin 2 Bedroom Homes for Sale
- Tustin 3 Bedroom Homes for Sale
- Tustin 4 Bedroom Homes for Sale
- Tustin 5 Bedroom Homes for Sale
- Tustin Single Story Homes for Sale
- Tustin Homes for Sale with Pools
- Tustin Homes for Sale with 3 Car Garages
- Tustin New Homes for Sale
- Tustin Homes for Sale with Large Lots
- Tustin Cheapest Homes for Sale
- Tustin Luxury Homes for Sale
- Tustin Newest Listings for Sale
- Tustin Homes Pending Sale
- Tustin Recently Sold Homes
Based on information from California Regional Multiple Listing Service, Inc. as of 2019. This information is for your personal, non-commercial use and may not be used for any purpose other than to identify prospective properties you may be interested in purchasing. Display of MLS data is usually deemed reliable but is NOT guaranteed accurate by the MLS. Buyers are responsible for verifying the accuracy of all information and should investigate the data themselves or retain appropriate professionals. Information from sources other than the Listing Agent may have been included in the MLS data. Unless otherwise specified in writing, Broker/Agent has not and will not verify any information obtained from other sources. The Broker/Agent providing the information contained herein may or may not have been the Listing and/or Selling Agent.
