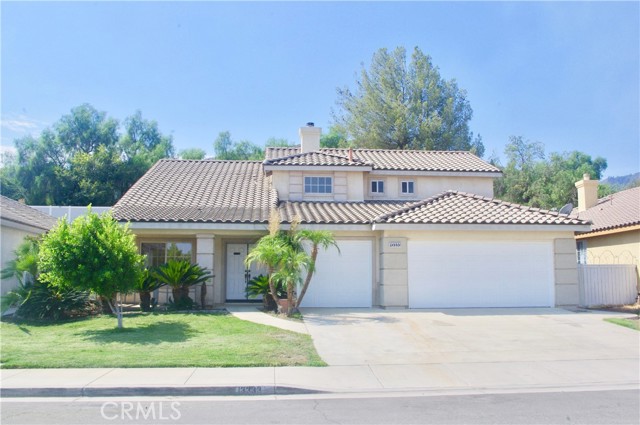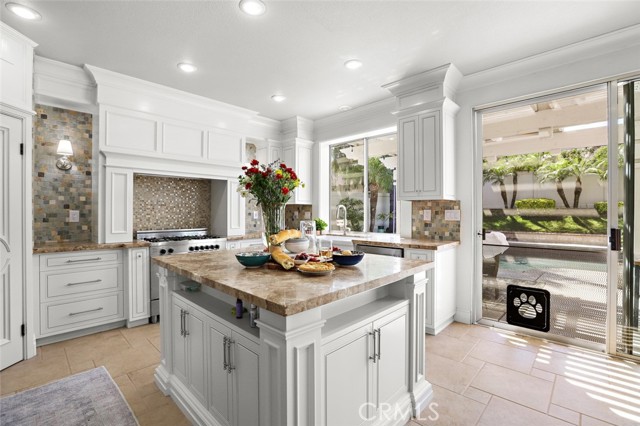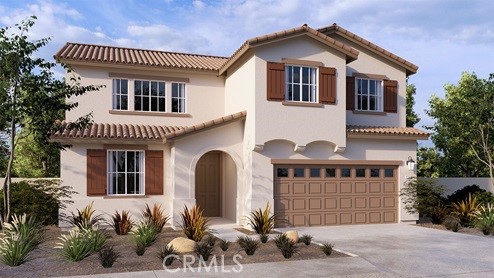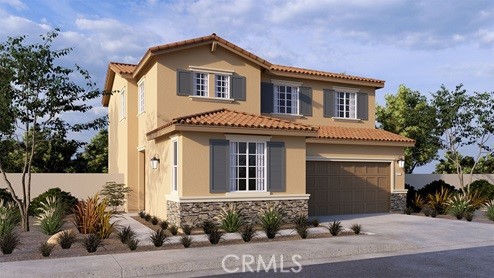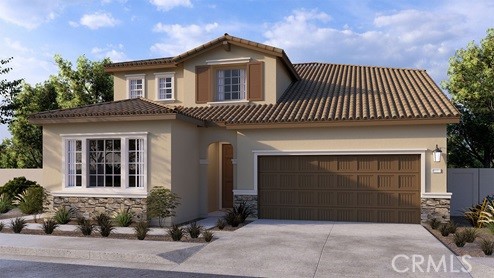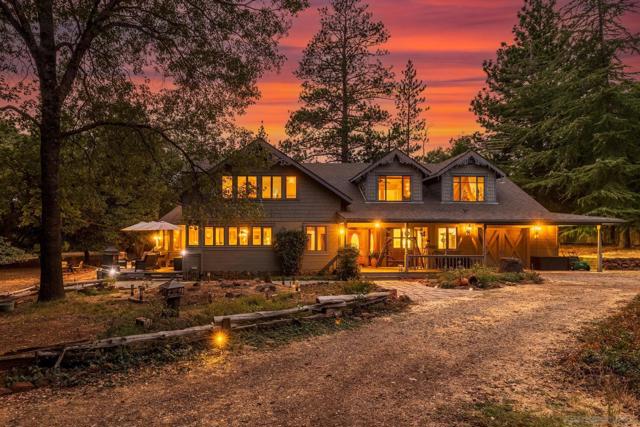
View Photos
2152 Ticanu Dr Julian, CA 92036
$995,000
- 4 Beds
- 3.5 Baths
- 3,604 Sq.Ft.
Coming Soon
Property Overview: 2152 Ticanu Dr Julian, CA has 4 bedrooms, 3.5 bathrooms, 3,604 living square feet and 89,298 square feet lot size. Call an Ardent Real Estate Group agent to verify current availability of this home or with any questions you may have.
Listed by Tiffany Bagalini | BRE #02046868 | Julian Realty
Co-listed by Nicole McMillan | BRE #01366996 | Julian Realty
Co-listed by Nicole McMillan | BRE #01366996 | Julian Realty
Last checked: 4 minutes ago |
Last updated: September 22nd, 2024 |
Source CRMLS |
DOM: 0
Home details
- Lot Sq. Ft
- 89,298
- HOA Dues
- $125/mo
- Year built
- 1991
- Garage
- 1 Car
- Property Type:
- Single Family Home
- Status
- Coming Soon
- MLS#
- 240022534SD
- City
- Julian
- County
- San Diego
- Time on Site
- 3 hours
Show More
Open Houses for 2152 Ticanu Dr
No upcoming open houses
Schedule Tour
Loading...
Property Details for 2152 Ticanu Dr
Local Julian Agent
Loading...
Sale History for 2152 Ticanu Dr
Last sold for $509,000 on September 15th, 2020
-
September, 2024
-
Sep 26, 2024
Date
Coming Soon
CRMLS: 240022534SD
$995,000
Price
-
September, 2020
-
Sep 16, 2020
Date
Sold
CRMLS: 190019185
$510,000
Price
-
May 13, 2020
Date
Pending
CRMLS: 190019185
$509,000
Price
-
Apr 16, 2020
Date
Active
CRMLS: 190019185
$509,000
Price
-
Dec 30, 2019
Date
Pending
CRMLS: 190019185
$509,000
Price
-
Dec 2, 2019
Date
Active
CRMLS: 190019185
$509,000
Price
-
Sep 17, 2019
Date
Pending
CRMLS: 190019185
$509,000
Price
-
Aug 30, 2019
Date
Price Change
CRMLS: 190019185
$509,000
Price
-
Aug 27, 2019
Date
Active
CRMLS: 190019185
$589,000
Price
-
May 4, 2019
Date
Pending
CRMLS: 190019185
$589,000
Price
-
Apr 10, 2019
Date
Active
CRMLS: 190019185
$589,000
Price
-
Listing provided courtesy of CRMLS
-
September, 2020
-
Sep 15, 2020
Date
Sold (Public Records)
Public Records
$509,000
Price
-
April, 2019
-
Apr 10, 2019
Date
Canceled
CRMLS: 190009295
$699,000
Price
-
Feb 19, 2019
Date
Active
CRMLS: 190009295
$699,000
Price
-
Listing provided courtesy of CRMLS
-
June, 2002
-
Jun 26, 2002
Date
Sold (Public Records)
Public Records
$650,000
Price
Show More
Tax History for 2152 Ticanu Dr
Assessed Value (2020):
$878,013
| Year | Land Value | Improved Value | Assessed Value |
|---|---|---|---|
| 2020 | $337,695 | $540,318 | $878,013 |
Home Value Compared to the Market
This property vs the competition
About 2152 Ticanu Dr
Detailed summary of property
Public Facts for 2152 Ticanu Dr
Public county record property details
- Beds
- 3
- Baths
- 3
- Year built
- 1991
- Sq. Ft.
- 3,604
- Lot Size
- 89,298
- Stories
- --
- Type
- Single Family Residential
- Pool
- No
- Spa
- No
- County
- San Diego
- Lot#
- 10
- APN
- 292-021-10-00
The source for these homes facts are from public records.
92036 Real Estate Sale History (Last 30 days)
Last 30 days of sale history and trends
Median List Price
$729,000
Median List Price/Sq.Ft.
$472
Median Sold Price
$715,000
Median Sold Price/Sq.Ft.
$347
Total Inventory
52
Median Sale to List Price %
98.08%
Avg Days on Market
55
Loan Type
Conventional (44.44%), FHA (22.22%), VA (11.11%), Cash (22.22%), Other (0%)
Homes for Sale Near 2152 Ticanu Dr
Nearby Homes for Sale
Recently Sold Homes Near 2152 Ticanu Dr
Related Resources to 2152 Ticanu Dr
New Listings in 92036
Popular Zip Codes
Popular Cities
- Anaheim Hills Homes for Sale
- Brea Homes for Sale
- Corona Homes for Sale
- Fullerton Homes for Sale
- Huntington Beach Homes for Sale
- Irvine Homes for Sale
- La Habra Homes for Sale
- Long Beach Homes for Sale
- Los Angeles Homes for Sale
- Ontario Homes for Sale
- Placentia Homes for Sale
- Riverside Homes for Sale
- San Bernardino Homes for Sale
- Whittier Homes for Sale
- Yorba Linda Homes for Sale
- More Cities
Other Julian Resources
- Julian Homes for Sale
- Julian 1 Bedroom Homes for Sale
- Julian 2 Bedroom Homes for Sale
- Julian 3 Bedroom Homes for Sale
- Julian 4 Bedroom Homes for Sale
- Julian 5 Bedroom Homes for Sale
- Julian Single Story Homes for Sale
- Julian Homes for Sale with 3 Car Garages
- Julian New Homes for Sale
- Julian Homes for Sale with Large Lots
- Julian Cheapest Homes for Sale
- Julian Luxury Homes for Sale
- Julian Newest Listings for Sale
- Julian Homes Pending Sale
- Julian Recently Sold Homes
Based on information from California Regional Multiple Listing Service, Inc. as of 2019. This information is for your personal, non-commercial use and may not be used for any purpose other than to identify prospective properties you may be interested in purchasing. Display of MLS data is usually deemed reliable but is NOT guaranteed accurate by the MLS. Buyers are responsible for verifying the accuracy of all information and should investigate the data themselves or retain appropriate professionals. Information from sources other than the Listing Agent may have been included in the MLS data. Unless otherwise specified in writing, Broker/Agent has not and will not verify any information obtained from other sources. The Broker/Agent providing the information contained herein may or may not have been the Listing and/or Selling Agent.
