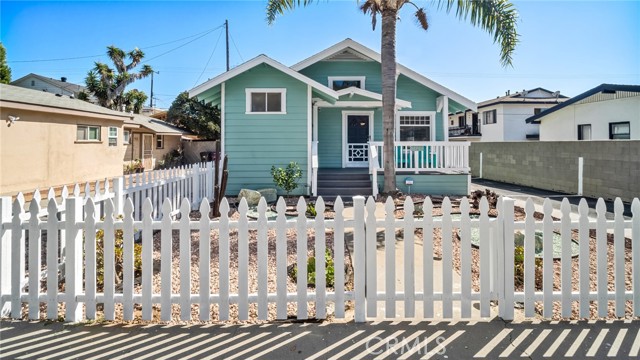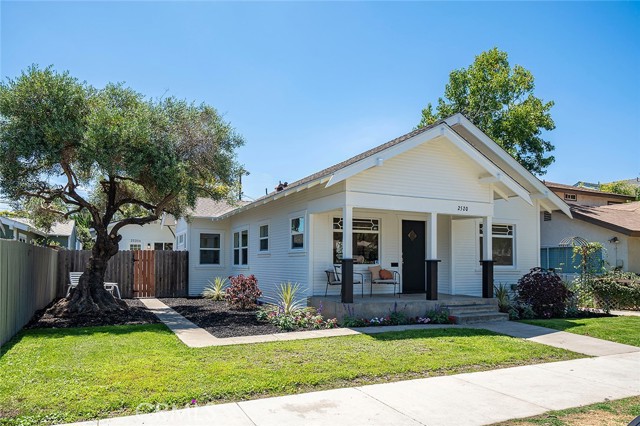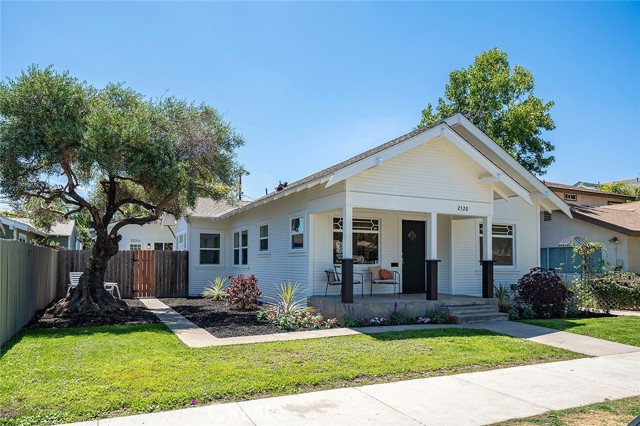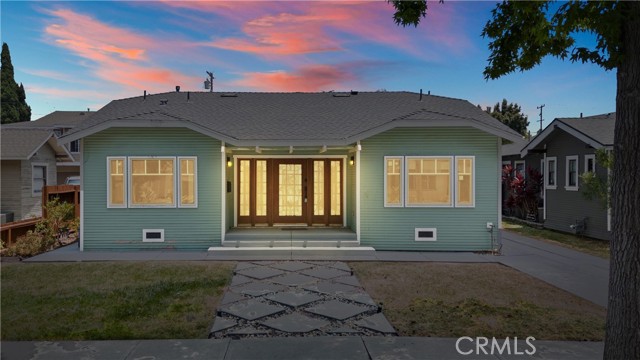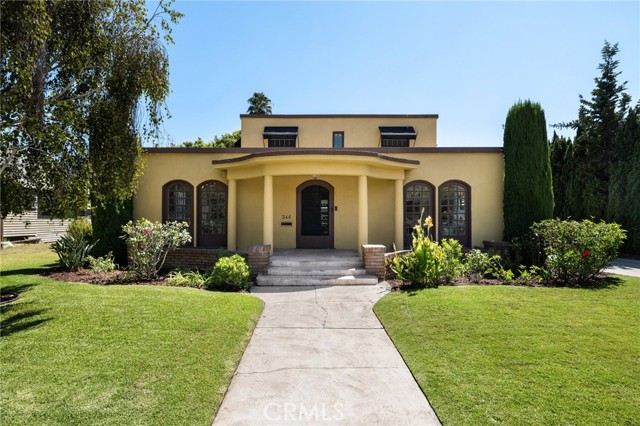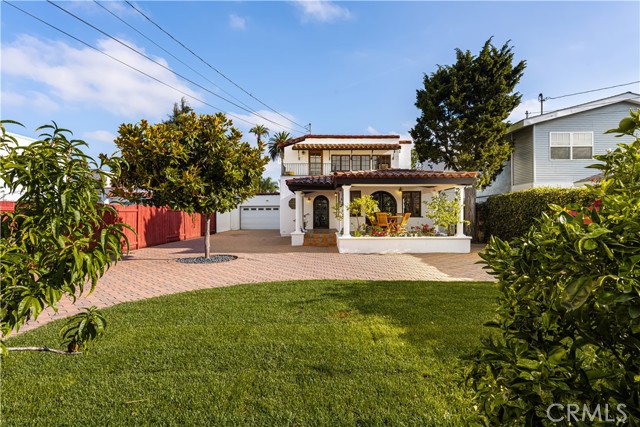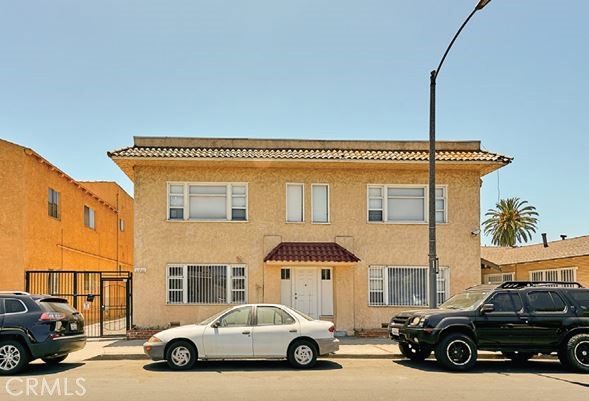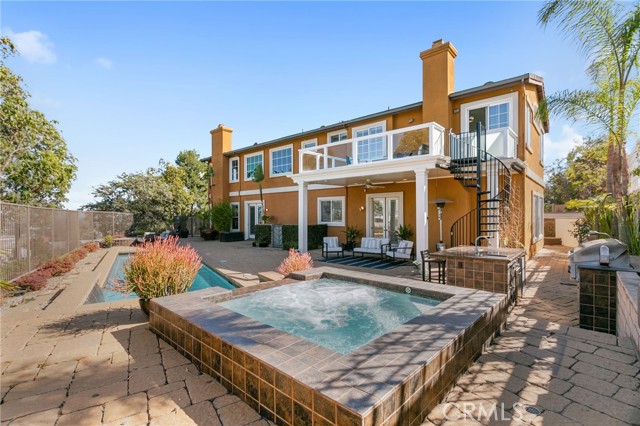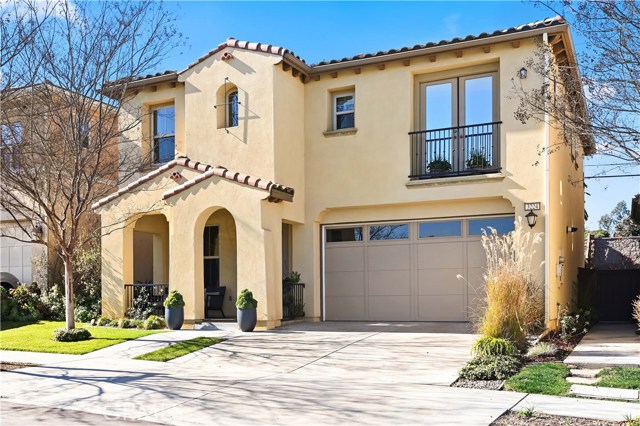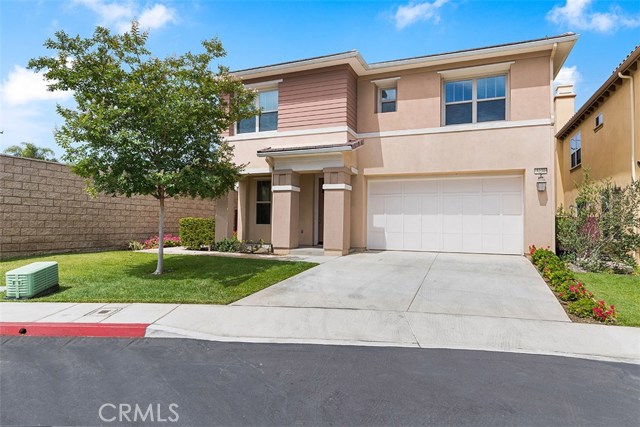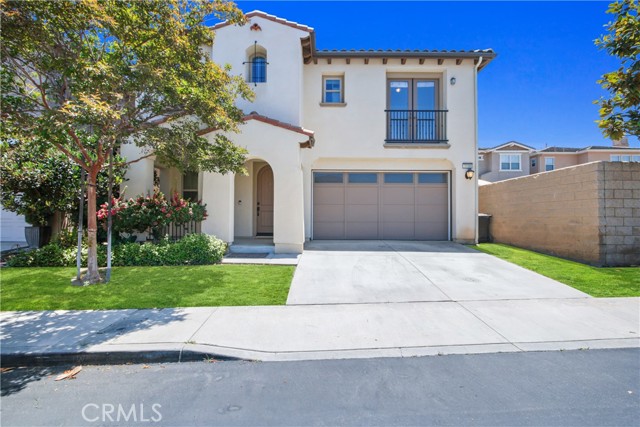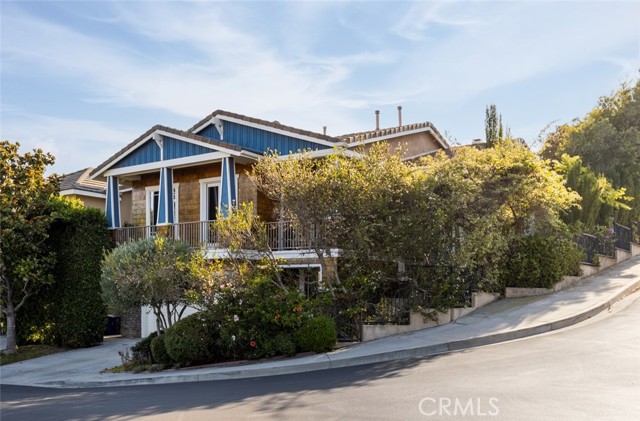
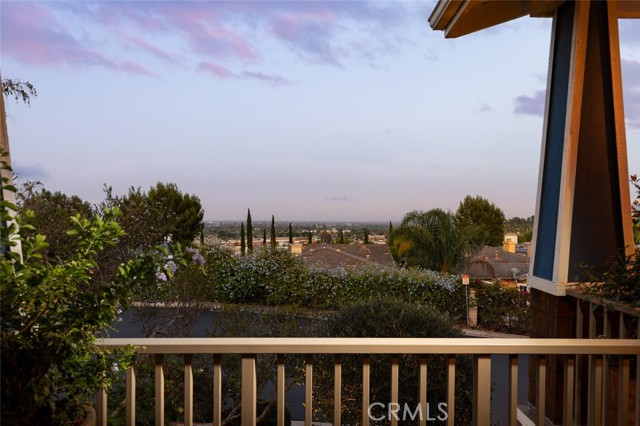
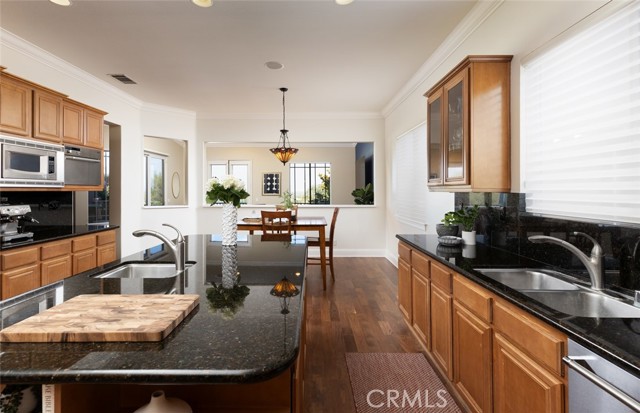
View Photos
2155 Ridgeview Terrace Dr Long Beach, CA 90755
$1,699,000
- 4 Beds
- 3.5 Baths
- 3,322 Sq.Ft.
For Sale
Property Overview: 2155 Ridgeview Terrace Dr Long Beach, CA has 4 bedrooms, 3.5 bathrooms, 3,322 living square feet and 6,699 square feet lot size. Call an Ardent Real Estate Group agent to verify current availability of this home or with any questions you may have.
Listed by Stephen Meade | BRE #01378749 | Domicile Real Estate
Last checked: 15 minutes ago |
Last updated: September 18th, 2024 |
Source CRMLS |
DOM: 31
Home details
- Lot Sq. Ft
- 6,699
- HOA Dues
- $204/mo
- Year built
- 2003
- Garage
- 3 Car
- Property Type:
- Single Family Home
- Status
- Active
- MLS#
- PW24161991
- City
- Long Beach
- County
- Los Angeles
- Time on Site
- 41 days
Show More
Open Houses for 2155 Ridgeview Terrace Dr
No upcoming open houses
Schedule Tour
Loading...
Virtual Tour
Use the following link to view this property's virtual tour:
Property Details for 2155 Ridgeview Terrace Dr
Local Long Beach Agent
Loading...
Sale History for 2155 Ridgeview Terrace Dr
View property's historical transactions
-
August, 2024
-
Aug 7, 2024
Date
Active
CRMLS: PW24161991
$1,700,000
Price
Tax History for 2155 Ridgeview Terrace Dr
Recent tax history for this property
| Year | Land Value | Improved Value | Assessed Value |
|---|---|---|---|
| The tax history for this property will expand as we gather information for this property. | |||
Home Value Compared to the Market
This property vs the competition
About 2155 Ridgeview Terrace Dr
Detailed summary of property
Public Facts for 2155 Ridgeview Terrace Dr
Public county record property details
- Beds
- --
- Baths
- --
- Year built
- --
- Sq. Ft.
- --
- Lot Size
- --
- Stories
- --
- Type
- --
- Pool
- --
- Spa
- --
- County
- --
- Lot#
- --
- APN
- --
The source for these homes facts are from public records.
90755 Real Estate Sale History (Last 30 days)
Last 30 days of sale history and trends
Median List Price
$675,000
Median List Price/Sq.Ft.
$490
Median Sold Price
$631,000
Median Sold Price/Sq.Ft.
$467
Total Inventory
34
Median Sale to List Price %
89%
Avg Days on Market
23
Loan Type
Conventional (55.56%), FHA (11.11%), VA (0%), Cash (0%), Other (33.33%)
Homes for Sale Near 2155 Ridgeview Terrace Dr
Nearby Homes for Sale
Recently Sold Homes Near 2155 Ridgeview Terrace Dr
Related Resources to 2155 Ridgeview Terrace Dr
New Listings in 90755
Popular Zip Codes
Popular Cities
- Anaheim Hills Homes for Sale
- Brea Homes for Sale
- Corona Homes for Sale
- Fullerton Homes for Sale
- Huntington Beach Homes for Sale
- Irvine Homes for Sale
- La Habra Homes for Sale
- Los Angeles Homes for Sale
- Ontario Homes for Sale
- Placentia Homes for Sale
- Riverside Homes for Sale
- San Bernardino Homes for Sale
- Whittier Homes for Sale
- Yorba Linda Homes for Sale
- More Cities
Other Long Beach Resources
- Long Beach Homes for Sale
- Long Beach Townhomes for Sale
- Long Beach Condos for Sale
- Long Beach 1 Bedroom Homes for Sale
- Long Beach 2 Bedroom Homes for Sale
- Long Beach 3 Bedroom Homes for Sale
- Long Beach 4 Bedroom Homes for Sale
- Long Beach 5 Bedroom Homes for Sale
- Long Beach Single Story Homes for Sale
- Long Beach Homes for Sale with Pools
- Long Beach Homes for Sale with 3 Car Garages
- Long Beach New Homes for Sale
- Long Beach Homes for Sale with Large Lots
- Long Beach Cheapest Homes for Sale
- Long Beach Luxury Homes for Sale
- Long Beach Newest Listings for Sale
- Long Beach Homes Pending Sale
- Long Beach Recently Sold Homes
Based on information from California Regional Multiple Listing Service, Inc. as of 2019. This information is for your personal, non-commercial use and may not be used for any purpose other than to identify prospective properties you may be interested in purchasing. Display of MLS data is usually deemed reliable but is NOT guaranteed accurate by the MLS. Buyers are responsible for verifying the accuracy of all information and should investigate the data themselves or retain appropriate professionals. Information from sources other than the Listing Agent may have been included in the MLS data. Unless otherwise specified in writing, Broker/Agent has not and will not verify any information obtained from other sources. The Broker/Agent providing the information contained herein may or may not have been the Listing and/or Selling Agent.
