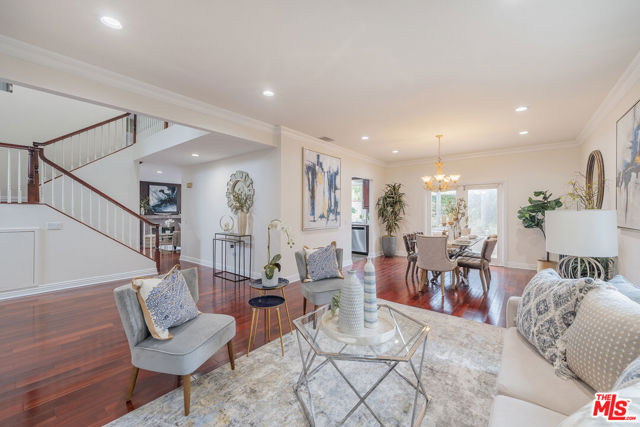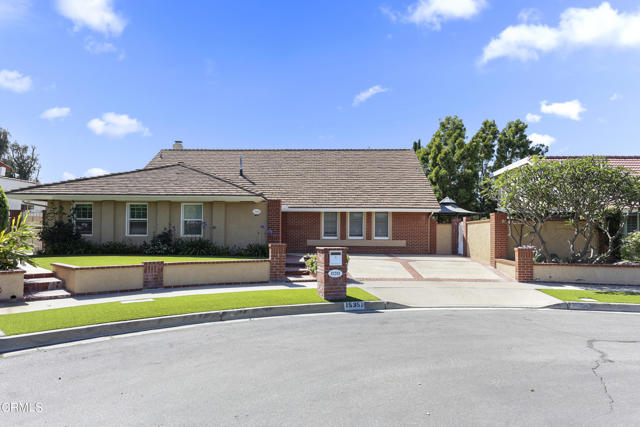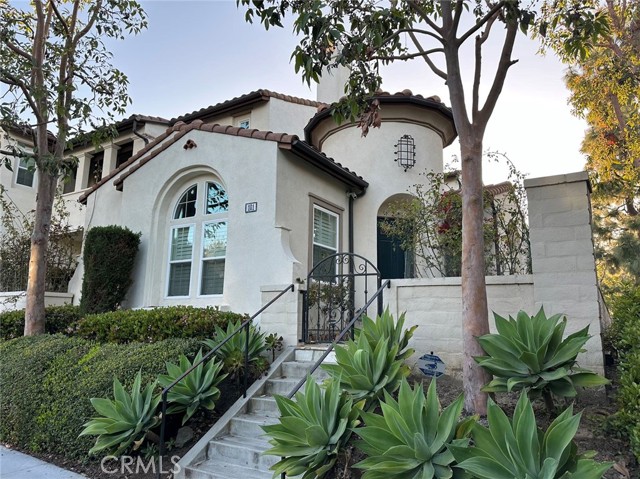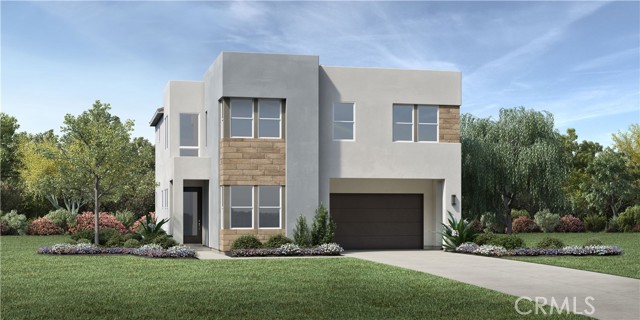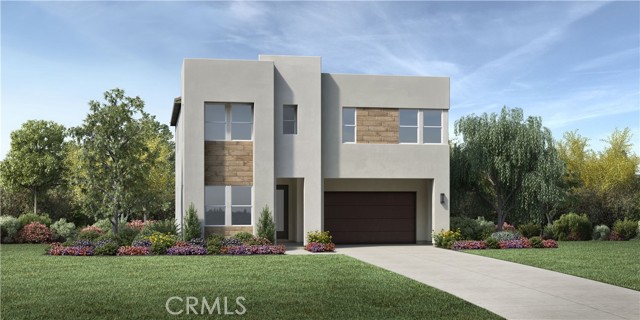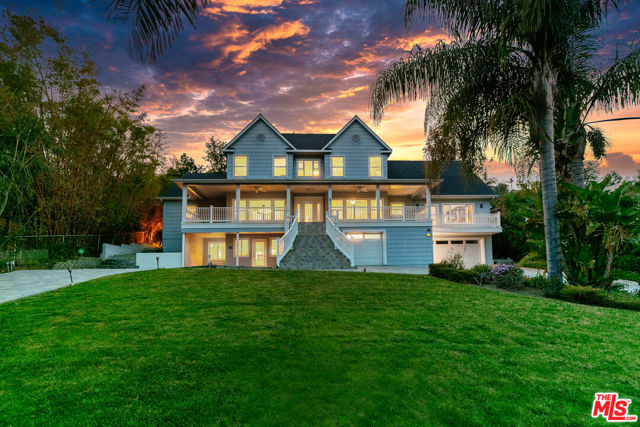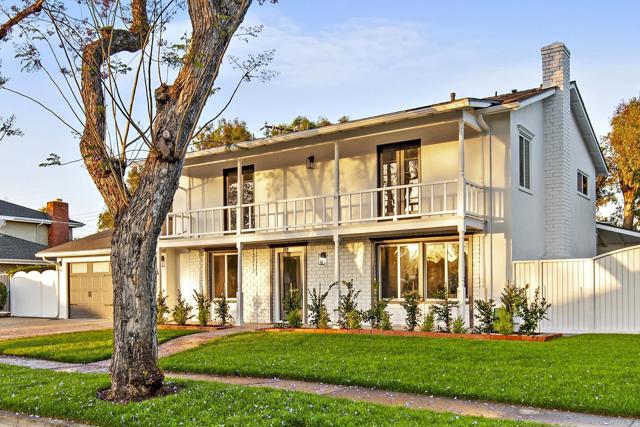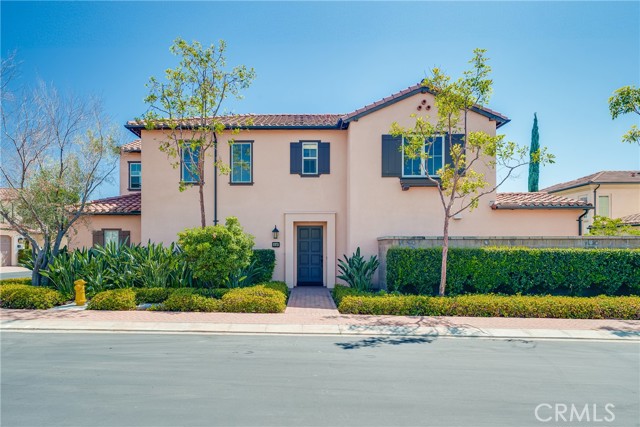
Open Today 12pm-4pm
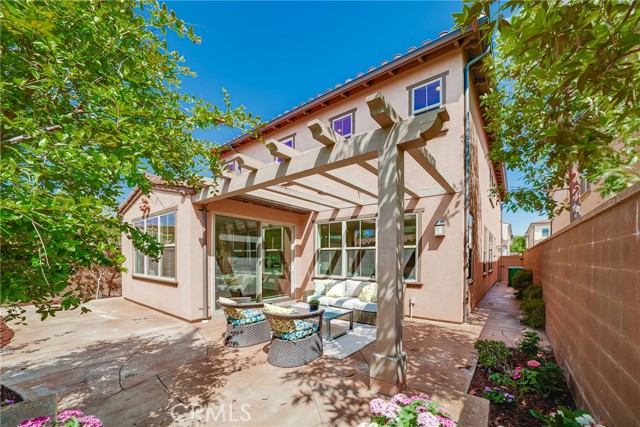
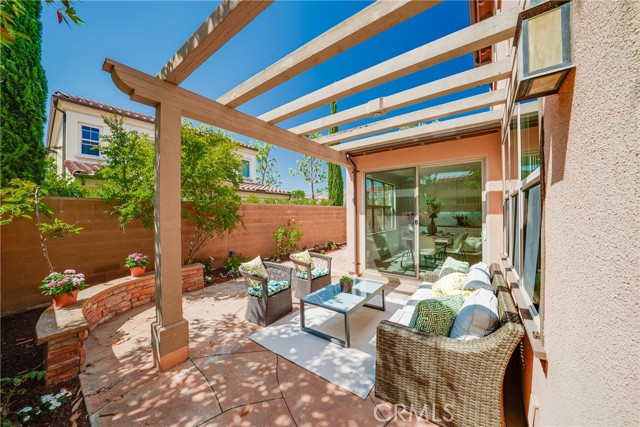
View Photos
216 Midvale Ln Irvine, CA 92620
$2,100,000
- 4 Beds
- 4 Baths
- 2,156 Sq.Ft.
For Sale
Property Overview: 216 Midvale Ln Irvine, CA has 4 bedrooms, 4 bathrooms, 2,156 living square feet and 3,500 square feet lot size. Call an Ardent Real Estate Group agent to verify current availability of this home or with any questions you may have.
Listed by Joyce Lin | BRE #01700768 | Coldwell Banker Platinum Prop.
Last checked: 1 minute ago |
Last updated: July 5th, 2024 |
Source CRMLS |
DOM: 2
Get a $6,300 Cash Reward
New
Buy this home with Ardent Real Estate Group and get $6,300 back.
Call/Text (714) 706-1823
Home details
- Lot Sq. Ft
- 3,500
- HOA Dues
- $152/mo
- Year built
- 2013
- Garage
- 2 Car
- Property Type:
- Condominium
- Status
- Active
- MLS#
- PW24134904
- City
- Irvine
- County
- Orange
- Time on Site
- 2 days
Show More
Open Houses for 216 Midvale Ln
Saturday, Jul 6th:
12:00pm-4:00pm
Sunday, Jul 7th:
12:00pm-4:00pm
Schedule Tour
Loading...
Property Details for 216 Midvale Ln
Local Irvine Agent
Loading...
Sale History for 216 Midvale Ln
Last leased for $5,100 on January 17th, 2024
-
July, 2024
-
Jul 4, 2024
Date
Active
CRMLS: PW24134904
$2,100,000
Price
-
January, 2024
-
Jan 17, 2024
Date
Leased
CRMLS: PW23207730
$5,100
Price
-
Nov 11, 2023
Date
Active
CRMLS: PW23207730
$5,500
Price
-
Listing provided courtesy of CRMLS
-
March, 2022
-
Mar 23, 2022
Date
Leased
CRMLS: PW22036390
$4,950
Price
-
Listing provided courtesy of CRMLS
-
September, 2021
-
Sep 4, 2021
Date
Leased
CRMLS: PW21183610
$4,400
Price
-
Sep 1, 2021
Date
Hold
CRMLS: PW21183610
$4,400
Price
-
Aug 29, 2021
Date
Active
CRMLS: PW21183610
$4,400
Price
-
Aug 22, 2021
Date
Hold
CRMLS: PW21183610
$4,400
Price
-
Aug 22, 2021
Date
Active
CRMLS: PW21183610
$4,400
Price
-
Listing provided courtesy of CRMLS
-
July, 2020
-
Jul 15, 2020
Date
Leased
CRMLS: PW20129345
$3,850
Price
-
Jul 10, 2020
Date
Hold
CRMLS: PW20129345
$3,850
Price
-
Jul 6, 2020
Date
Active
CRMLS: PW20129345
$3,850
Price
-
Jul 4, 2020
Date
Hold
CRMLS: PW20129345
$3,850
Price
-
Jul 2, 2020
Date
Active
CRMLS: PW20129345
$3,850
Price
-
Listing provided courtesy of CRMLS
-
July, 2019
-
Jul 27, 2019
Date
Leased
CRMLS: PW19165978
$3,850
Price
-
Jul 19, 2019
Date
Hold
CRMLS: PW19165978
$3,850
Price
-
Jul 18, 2019
Date
Active
CRMLS: PW19165978
$3,850
Price
-
Listing provided courtesy of CRMLS
-
December, 2017
-
Dec 29, 2017
Date
Expired
CRMLS: PW17267858
$3,750
Price
-
Dec 6, 2017
Date
Price Change
CRMLS: PW17267858
$3,750
Price
-
Dec 1, 2017
Date
Active
CRMLS: PW17267858
$3,850
Price
-
Listing provided courtesy of CRMLS
-
December, 2017
-
Dec 1, 2017
Date
Expired
CRMLS: PW17241486
$3,850
Price
-
Nov 16, 2017
Date
Price Change
CRMLS: PW17241486
$3,850
Price
-
Nov 1, 2017
Date
Active
CRMLS: PW17241486
$3,950
Price
-
Listing provided courtesy of CRMLS
-
October, 2017
-
Oct 31, 2017
Date
Sold
CRMLS: IV17156870
$1,062,000
Price
-
Sep 12, 2017
Date
Pending
CRMLS: IV17156870
$1,070,000
Price
-
Sep 4, 2017
Date
Active Under Contract
CRMLS: IV17156870
$1,070,000
Price
-
Aug 14, 2017
Date
Price Change
CRMLS: IV17156870
$1,070,000
Price
-
Jul 11, 2017
Date
Active
CRMLS: IV17156870
$1,085,000
Price
-
Listing provided courtesy of CRMLS
-
October, 2017
-
Oct 17, 2017
Date
Sold (Public Records)
Public Records
$1,062,000
Price
-
April, 2013
-
Apr 25, 2013
Date
Sold (Public Records)
Public Records
$761,500
Price
Show More
Tax History for 216 Midvale Ln
Assessed Value (2020):
$1,104,904
| Year | Land Value | Improved Value | Assessed Value |
|---|---|---|---|
| 2020 | $775,374 | $329,530 | $1,104,904 |
Home Value Compared to the Market
This property vs the competition
About 216 Midvale Ln
Detailed summary of property
Public Facts for 216 Midvale Ln
Public county record property details
- Beds
- 4
- Baths
- 4
- Year built
- 2013
- Sq. Ft.
- 2,156
- Lot Size
- --
- Stories
- --
- Type
- Condominium Unit (Residential)
- Pool
- No
- Spa
- No
- County
- Orange
- Lot#
- --
- APN
- 932-381-69
The source for these homes facts are from public records.
92620 Real Estate Sale History (Last 30 days)
Last 30 days of sale history and trends
Median List Price
$1,765,000
Median List Price/Sq.Ft.
$849
Median Sold Price
$1,825,000
Median Sold Price/Sq.Ft.
$920
Total Inventory
97
Median Sale to List Price %
100.83%
Avg Days on Market
11
Loan Type
Conventional (40%), FHA (0%), VA (2.5%), Cash (45%), Other (12.5%)
Tour This Home
Buy with Ardent Real Estate Group and save $6,300.
Contact Jon
Irvine Agent
Call, Text or Message
Irvine Agent
Call, Text or Message
Get a $6,300 Cash Reward
New
Buy this home with Ardent Real Estate Group and get $6,300 back.
Call/Text (714) 706-1823
Homes for Sale Near 216 Midvale Ln
Nearby Homes for Sale
Recently Sold Homes Near 216 Midvale Ln
Related Resources to 216 Midvale Ln
New Listings in 92620
Popular Zip Codes
Popular Cities
- Anaheim Hills Homes for Sale
- Brea Homes for Sale
- Corona Homes for Sale
- Fullerton Homes for Sale
- Huntington Beach Homes for Sale
- La Habra Homes for Sale
- Long Beach Homes for Sale
- Los Angeles Homes for Sale
- Ontario Homes for Sale
- Placentia Homes for Sale
- Riverside Homes for Sale
- San Bernardino Homes for Sale
- Whittier Homes for Sale
- Yorba Linda Homes for Sale
- More Cities
Other Irvine Resources
- Irvine Homes for Sale
- Irvine Townhomes for Sale
- Irvine Condos for Sale
- Irvine 1 Bedroom Homes for Sale
- Irvine 2 Bedroom Homes for Sale
- Irvine 3 Bedroom Homes for Sale
- Irvine 4 Bedroom Homes for Sale
- Irvine 5 Bedroom Homes for Sale
- Irvine Single Story Homes for Sale
- Irvine Homes for Sale with Pools
- Irvine Homes for Sale with 3 Car Garages
- Irvine New Homes for Sale
- Irvine Homes for Sale with Large Lots
- Irvine Cheapest Homes for Sale
- Irvine Luxury Homes for Sale
- Irvine Newest Listings for Sale
- Irvine Homes Pending Sale
- Irvine Recently Sold Homes
Based on information from California Regional Multiple Listing Service, Inc. as of 2019. This information is for your personal, non-commercial use and may not be used for any purpose other than to identify prospective properties you may be interested in purchasing. Display of MLS data is usually deemed reliable but is NOT guaranteed accurate by the MLS. Buyers are responsible for verifying the accuracy of all information and should investigate the data themselves or retain appropriate professionals. Information from sources other than the Listing Agent may have been included in the MLS data. Unless otherwise specified in writing, Broker/Agent has not and will not verify any information obtained from other sources. The Broker/Agent providing the information contained herein may or may not have been the Listing and/or Selling Agent.
