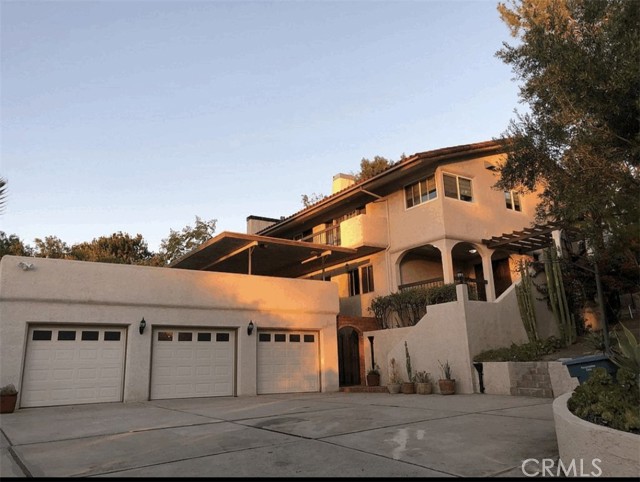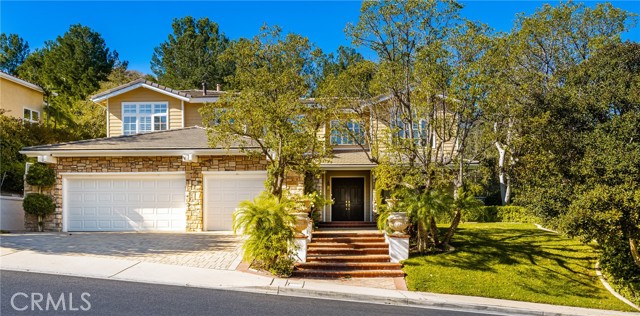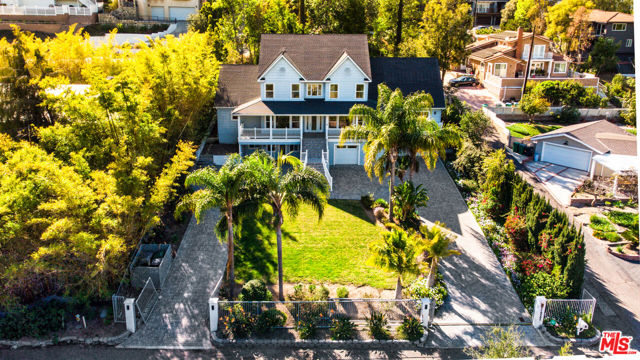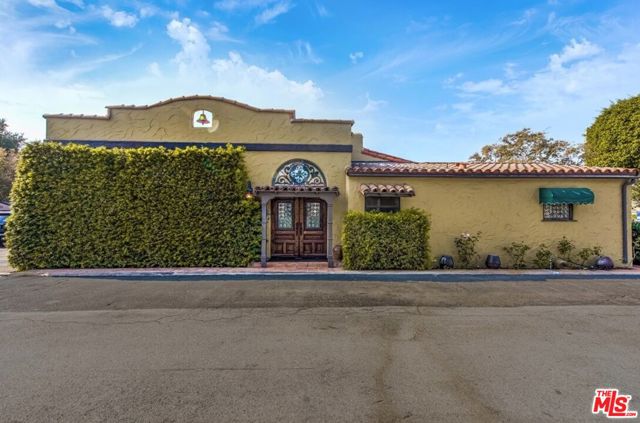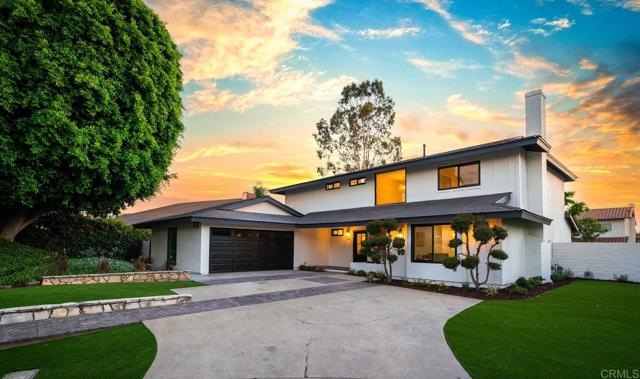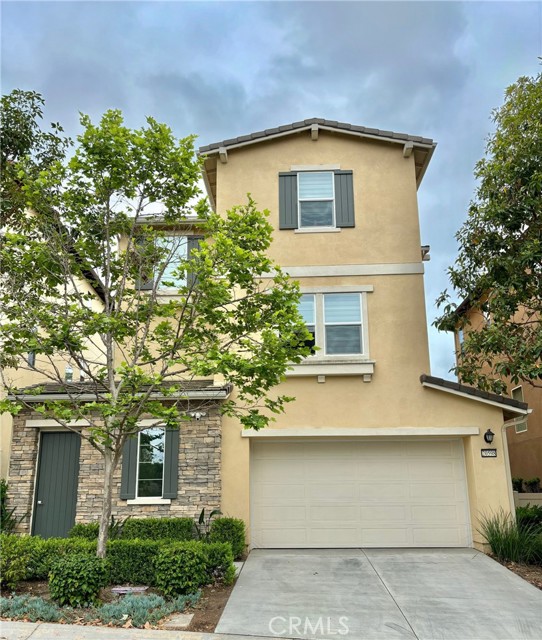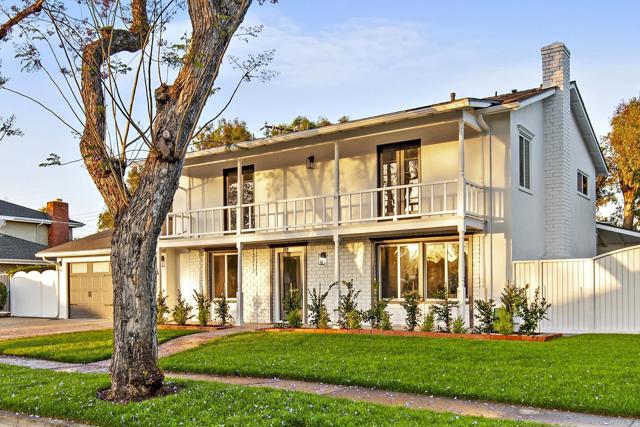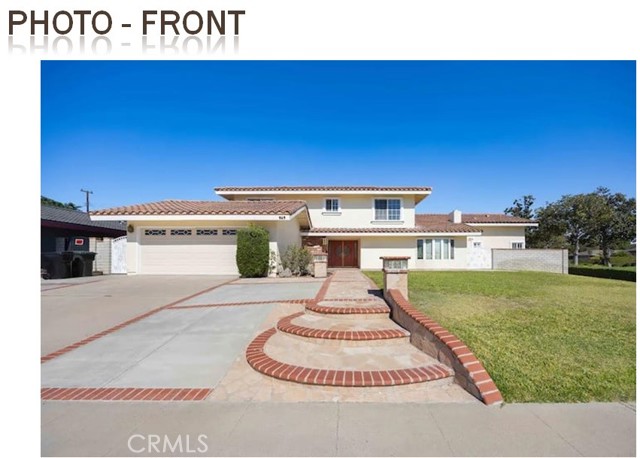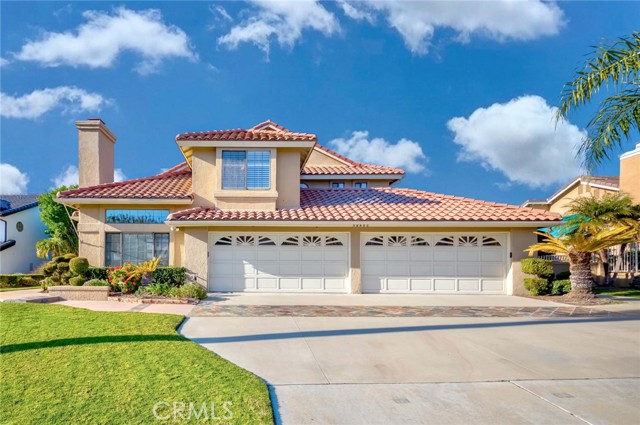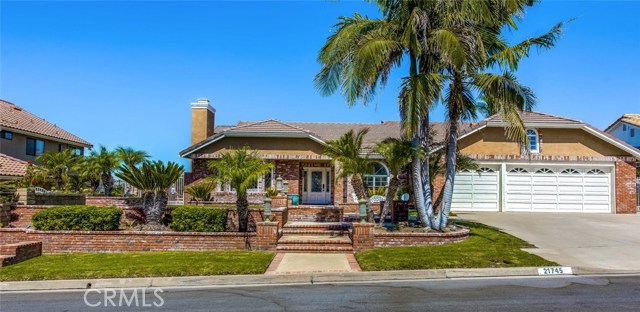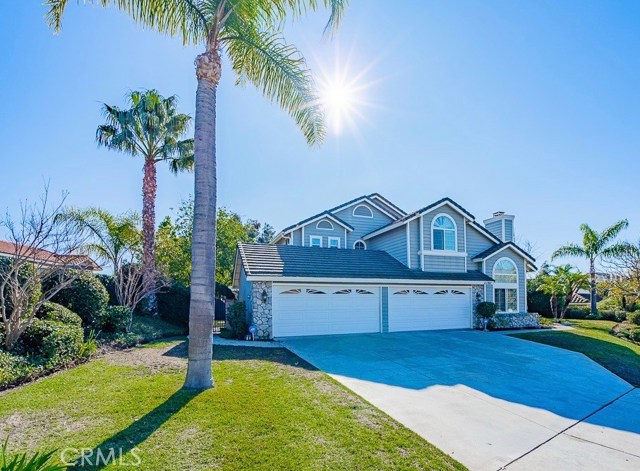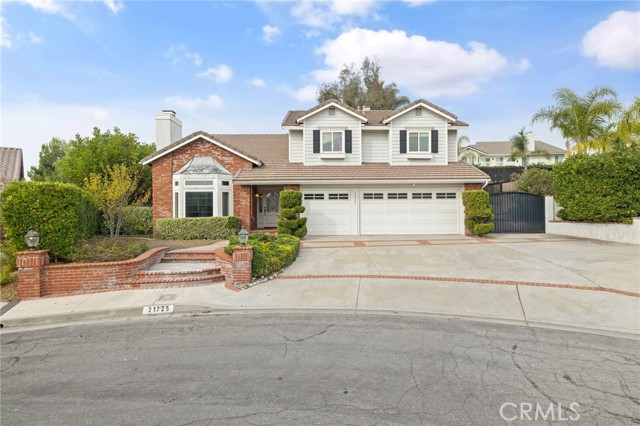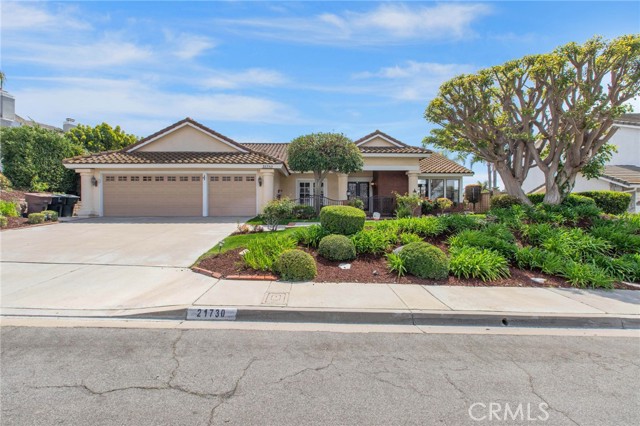
Open Today 1pm-4pm
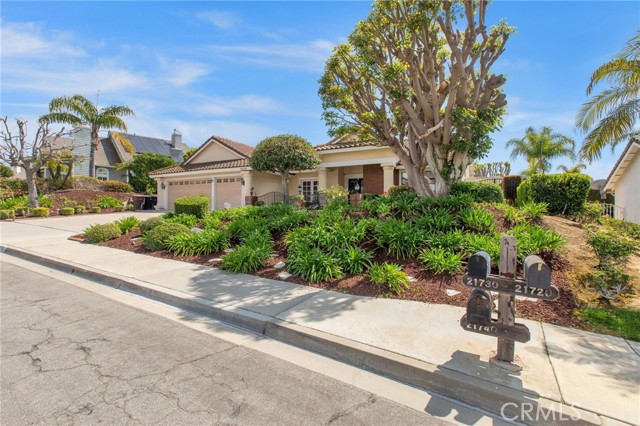
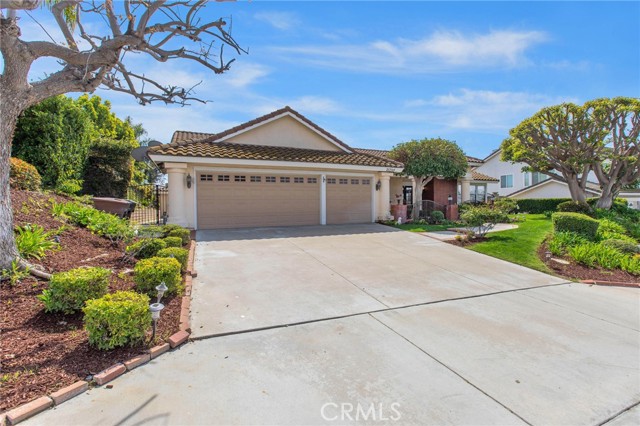
View Photos
21730 Thistledown Circle Yorba Linda, CA 92887
$1,950,000
- 4 Beds
- 4 Baths
- 3,250 Sq.Ft.
For Sale
Property Overview: 21730 Thistledown Circle Yorba Linda, CA has 4 bedrooms, 4 bathrooms, 3,250 living square feet and 9,938 square feet lot size. Call an Ardent Real Estate Group agent to verify current availability of this home or with any questions you may have.
Listed by Joko Togi | BRE #02108981 | Keller Williams Realty Irvine
Co-listed by Miles Zhao | BRE #01942635 | Keller Williams Realty Irvine
Co-listed by Miles Zhao | BRE #01942635 | Keller Williams Realty Irvine
Last checked: 13 minutes ago |
Last updated: July 25th, 2024 |
Source CRMLS |
DOM: 121
Get a $5,850 Cash Reward
New
Buy this home with Ardent Real Estate Group and get $5,850 back.
Call/Text (714) 706-1823
Home details
- Lot Sq. Ft
- 9,938
- HOA Dues
- $0/mo
- Year built
- 1988
- Garage
- 3 Car
- Property Type:
- Single Family Home
- Status
- Active
- MLS#
- OC24058738
- City
- Yorba Linda
- County
- Orange
- Time on Site
- 120 days
Show More
Open Houses for 21730 Thistledown Circle
Saturday, Jul 27th:
1:00pm-4:00pm
Sunday, Jul 28th:
1:00pm-4:00pm
Schedule Tour
Loading...
Virtual Tour
Use the following link to view this property's virtual tour:
Property Details for 21730 Thistledown Circle
Local Yorba Linda Agent
Loading...
Sale History for 21730 Thistledown Circle
Last sold for $1,550,000 on September 29th, 2014
-
March, 2024
-
Mar 27, 2024
Date
Active
CRMLS: OC24058738
$2,260,000
Price
-
July, 2023
-
Jul 31, 2023
Date
Canceled
CRMLS: OC23015957
$7,500
Price
-
Jan 29, 2023
Date
Active
CRMLS: OC23015957
$7,800
Price
-
Listing provided courtesy of CRMLS
-
January, 2023
-
Jan 19, 2023
Date
Canceled
CRMLS: OC22244928
$7,500
Price
-
Nov 20, 2022
Date
Active
CRMLS: OC22244928
$7,500
Price
-
Listing provided courtesy of CRMLS
-
November, 2022
-
Nov 9, 2022
Date
Canceled
CRMLS: OC22237899
$7,500
Price
-
Nov 7, 2022
Date
Active
CRMLS: OC22237899
$7,500
Price
-
Listing provided courtesy of CRMLS
-
October, 2022
-
Oct 31, 2022
Date
Canceled
CRMLS: OC22232642
$5,820
Price
-
Oct 31, 2022
Date
Active
CRMLS: OC22232642
$5,820
Price
-
Listing provided courtesy of CRMLS
-
September, 2014
-
Sep 29, 2014
Date
Sold (Public Records)
Public Records
$1,550,000
Price
-
October, 2008
-
Oct 15, 2008
Date
Sold (Public Records)
Public Records
$1,080,000
Price
Show More
Tax History for 21730 Thistledown Circle
Assessed Value (2020):
$1,703,354
| Year | Land Value | Improved Value | Assessed Value |
|---|---|---|---|
| 2020 | $1,291,583 | $411,771 | $1,703,354 |
Home Value Compared to the Market
This property vs the competition
About 21730 Thistledown Circle
Detailed summary of property
Public Facts for 21730 Thistledown Circle
Public county record property details
- Beds
- --
- Baths
- --
- Year built
- --
- Sq. Ft.
- --
- Lot Size
- 10,336
- Stories
- --
- Type
- Single Family Residential
- Pool
- No
- Spa
- No
- County
- Orange
- Lot#
- 39
- APN
- 351-761-39
The source for these homes facts are from public records.
92887 Real Estate Sale History (Last 30 days)
Last 30 days of sale history and trends
Median List Price
$1,250,000
Median List Price/Sq.Ft.
$578
Median Sold Price
$1,680,000
Median Sold Price/Sq.Ft.
$607
Total Inventory
60
Median Sale to List Price %
105.66%
Avg Days on Market
41
Loan Type
Conventional (29.17%), FHA (0%), VA (0%), Cash (45.83%), Other (25%)
Tour This Home
Buy with Ardent Real Estate Group and save $5,850.
Contact Jon
Yorba Linda Agent
Call, Text or Message
Yorba Linda Agent
Call, Text or Message
Get a $5,850 Cash Reward
New
Buy this home with Ardent Real Estate Group and get $5,850 back.
Call/Text (714) 706-1823
Homes for Sale Near 21730 Thistledown Circle
Nearby Homes for Sale
Recently Sold Homes Near 21730 Thistledown Circle
Related Resources to 21730 Thistledown Circle
New Listings in 92887
Popular Zip Codes
Popular Cities
- Anaheim Hills Homes for Sale
- Brea Homes for Sale
- Corona Homes for Sale
- Fullerton Homes for Sale
- Huntington Beach Homes for Sale
- Irvine Homes for Sale
- La Habra Homes for Sale
- Long Beach Homes for Sale
- Los Angeles Homes for Sale
- Ontario Homes for Sale
- Placentia Homes for Sale
- Riverside Homes for Sale
- San Bernardino Homes for Sale
- Whittier Homes for Sale
- More Cities
Other Yorba Linda Resources
- Yorba Linda Homes for Sale
- Yorba Linda Townhomes for Sale
- Yorba Linda Condos for Sale
- Yorba Linda 1 Bedroom Homes for Sale
- Yorba Linda 2 Bedroom Homes for Sale
- Yorba Linda 3 Bedroom Homes for Sale
- Yorba Linda 4 Bedroom Homes for Sale
- Yorba Linda 5 Bedroom Homes for Sale
- Yorba Linda Single Story Homes for Sale
- Yorba Linda Homes for Sale with Pools
- Yorba Linda Homes for Sale with 3 Car Garages
- Yorba Linda New Homes for Sale
- Yorba Linda Homes for Sale with Large Lots
- Yorba Linda Cheapest Homes for Sale
- Yorba Linda Luxury Homes for Sale
- Yorba Linda Newest Listings for Sale
- Yorba Linda Homes Pending Sale
- Yorba Linda Recently Sold Homes
Based on information from California Regional Multiple Listing Service, Inc. as of 2019. This information is for your personal, non-commercial use and may not be used for any purpose other than to identify prospective properties you may be interested in purchasing. Display of MLS data is usually deemed reliable but is NOT guaranteed accurate by the MLS. Buyers are responsible for verifying the accuracy of all information and should investigate the data themselves or retain appropriate professionals. Information from sources other than the Listing Agent may have been included in the MLS data. Unless otherwise specified in writing, Broker/Agent has not and will not verify any information obtained from other sources. The Broker/Agent providing the information contained herein may or may not have been the Listing and/or Selling Agent.
