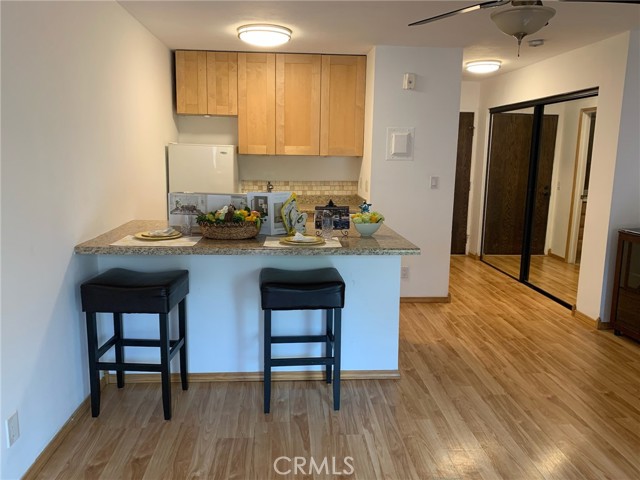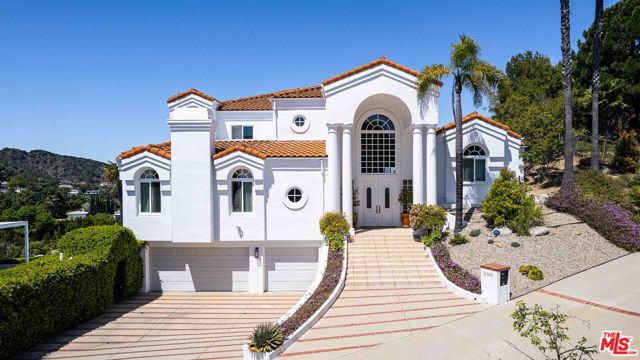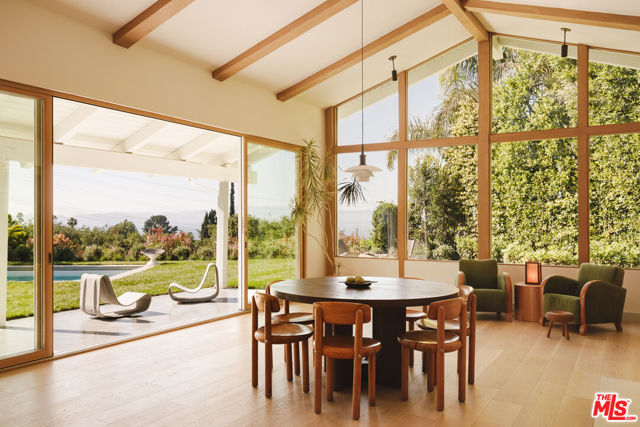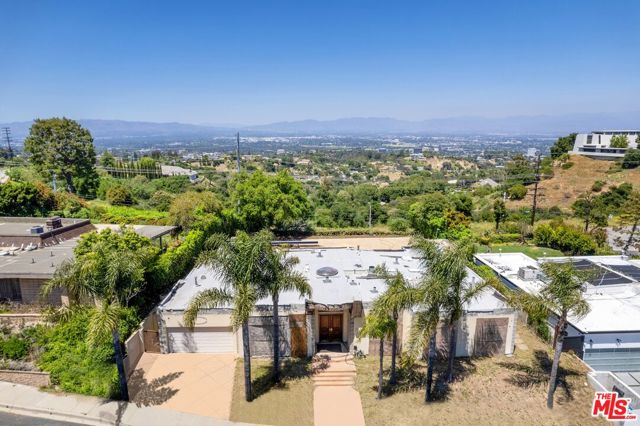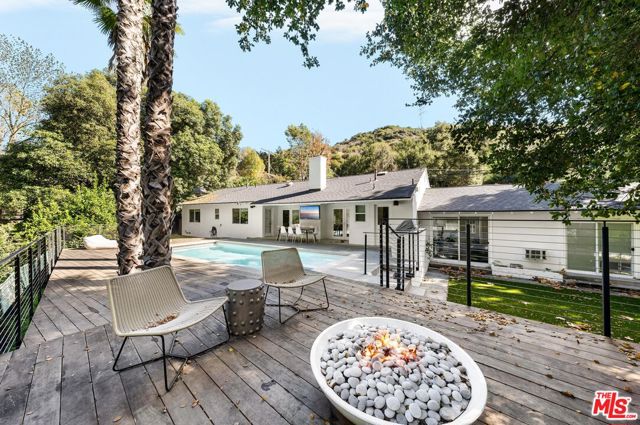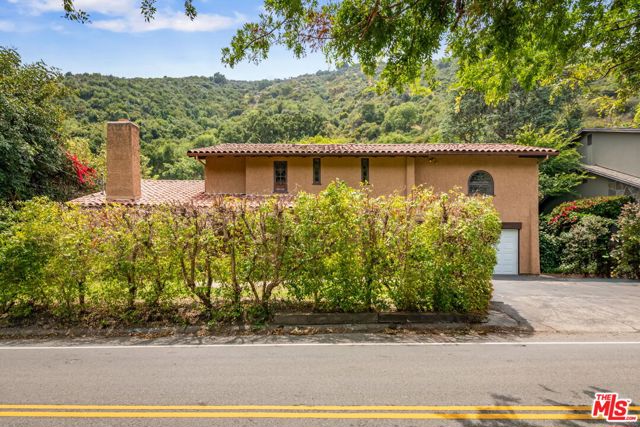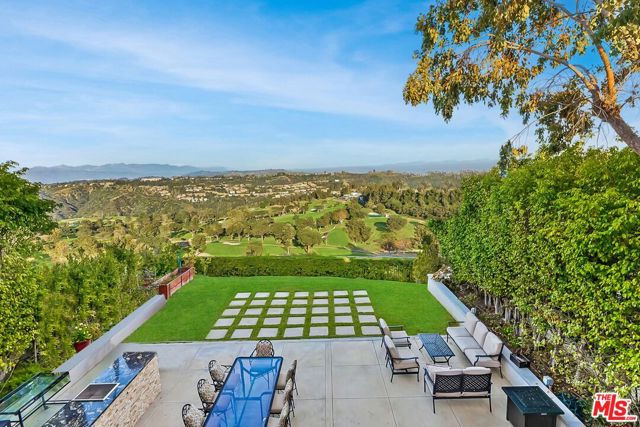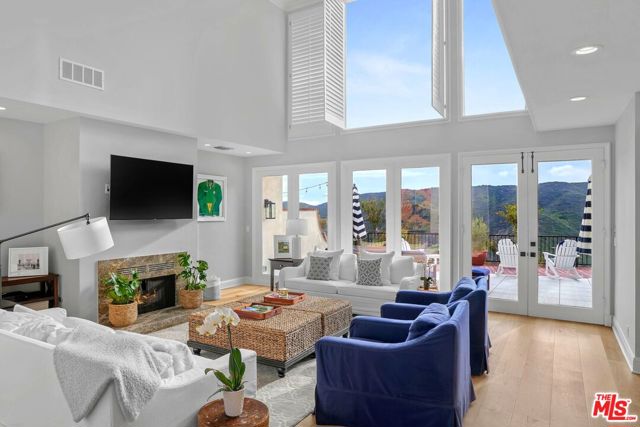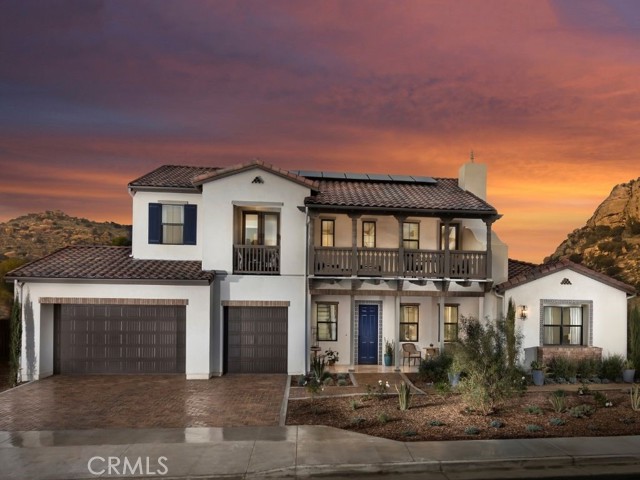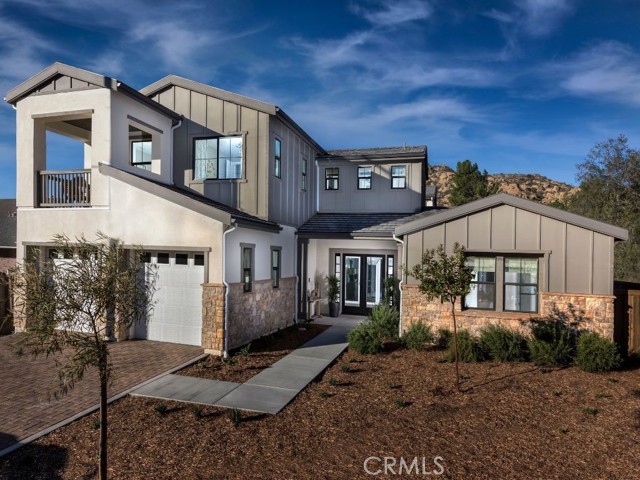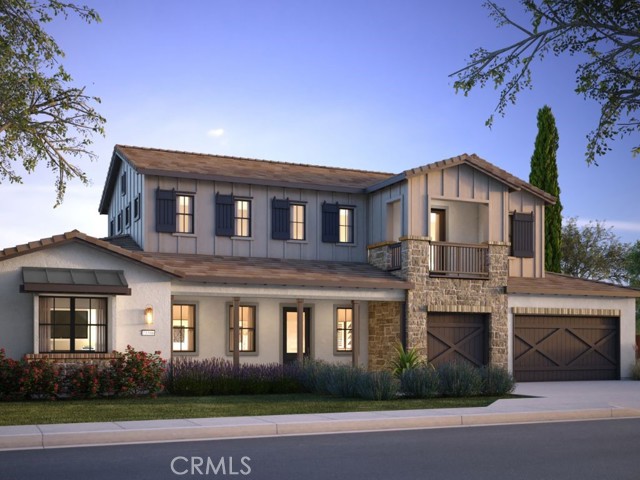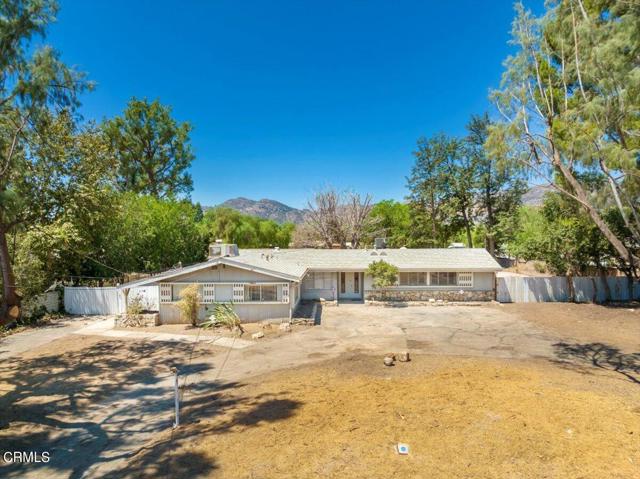21733 Tuba St Chatsworth, CA 91311
$597,818
Sold Price as of 01/04/2019
- 3 Beds
- 2 Baths
- 1,698 Sq.Ft.
Off Market
Property Overview: 21733 Tuba St Chatsworth, CA has 3 bedrooms, 2 bathrooms, 1,698 living square feet and 14,907 square feet lot size. Call an Ardent Real Estate Group agent with any questions you may have.
Home Value Compared to the Market
Refinance your Current Mortgage and Save
Save $
You could be saving money by taking advantage of a lower rate and reducing your monthly payment. See what current rates are at and get a free no-obligation quote on today's refinance rates.
Local Chatsworth Agent
Loading...
Sale History for 21733 Tuba St
Last sold for $597,818 on January 4th, 2019
-
January, 2024
-
Jan 15, 2024
Date
Expired
CRMLS: SR23084274
$2,099,000
Price
-
May 15, 2023
Date
Active
CRMLS: SR23084274
$2,099,000
Price
-
Listing provided courtesy of CRMLS
-
May, 2023
-
May 16, 2023
Date
Canceled
CRMLS: SR23004591
$1,950,000
Price
-
Jan 24, 2023
Date
Active
CRMLS: SR23004591
$1,950,000
Price
-
Listing provided courtesy of CRMLS
-
December, 2020
-
Dec 19, 2020
Date
Canceled
CRMLS: SR20130372
$3,250
Price
-
Sep 24, 2020
Date
Price Change
CRMLS: SR20130372
$3,250
Price
-
Jul 18, 2020
Date
Price Change
CRMLS: SR20130372
$3,295
Price
-
Jul 4, 2020
Date
Active
CRMLS: SR20130372
$3,650
Price
-
Listing provided courtesy of CRMLS
-
December, 2019
-
Dec 20, 2019
Date
Expired
CRMLS: SR19112585
$849,950
Price
-
May 21, 2019
Date
Withdrawn
CRMLS: SR19112585
$849,950
Price
-
May 15, 2019
Date
Active
CRMLS: SR19112585
$849,950
Price
-
Listing provided courtesy of CRMLS
-
November, 2019
-
Nov 20, 2019
Date
Expired
CRMLS: SR19064052
$849,950
Price
-
May 21, 2019
Date
Withdrawn
CRMLS: SR19064052
$849,950
Price
-
May 3, 2019
Date
Active
CRMLS: SR19064052
$849,950
Price
-
Apr 27, 2019
Date
Hold
CRMLS: SR19064052
$849,950
Price
-
Mar 22, 2019
Date
Active
CRMLS: SR19064052
$849,950
Price
-
Listing provided courtesy of CRMLS
-
January, 2019
-
Jan 4, 2019
Date
Sold
CRMLS: SR18260977
$598,000
Price
-
Dec 26, 2018
Date
Pending
CRMLS: SR18260977
$608,000
Price
-
Dec 26, 2018
Date
Sold
CRMLS: SR18260977
$598,000
Price
-
Dec 6, 2018
Date
Active Under Contract
CRMLS: SR18260977
$608,000
Price
-
Nov 30, 2018
Date
Price Change
CRMLS: SR18260977
$608,000
Price
-
Nov 30, 2018
Date
Price Change
CRMLS: SR18260977
$610,000
Price
-
Nov 1, 2018
Date
Active
CRMLS: SR18260977
$618,000
Price
-
Listing provided courtesy of CRMLS
-
January, 2019
-
Jan 4, 2019
Date
Sold (Public Records)
Public Records
$597,818
Price
-
July, 2013
-
Jul 26, 2013
Date
Sold (Public Records)
Public Records
$445,000
Price
Show More
Tax History for 21733 Tuba St
Assessed Value (2020):
$609,960
| Year | Land Value | Improved Value | Assessed Value |
|---|---|---|---|
| 2020 | $436,560 | $173,400 | $609,960 |
About 21733 Tuba St
Detailed summary of property
Public Facts for 21733 Tuba St
Public county record property details
- Beds
- 3
- Baths
- 2
- Year built
- 1957
- Sq. Ft.
- 1,698
- Lot Size
- 14,907
- Stories
- --
- Type
- Single Family Residential
- Pool
- No
- Spa
- No
- County
- Los Angeles
- Lot#
- 6
- APN
- 2747-015-027
The source for these homes facts are from public records.
91311 Real Estate Sale History (Last 30 days)
Last 30 days of sale history and trends
Median List Price
$963,000
Median List Price/Sq.Ft.
$472
Median Sold Price
$900,000
Median Sold Price/Sq.Ft.
$505
Total Inventory
116
Median Sale to List Price %
100%
Avg Days on Market
15
Loan Type
Conventional (35.29%), FHA (0%), VA (5.88%), Cash (5.88%), Other (17.65%)
Thinking of Selling?
Is this your property?
Thinking of Selling?
Call, Text or Message
Thinking of Selling?
Call, Text or Message
Refinance your Current Mortgage and Save
Save $
You could be saving money by taking advantage of a lower rate and reducing your monthly payment. See what current rates are at and get a free no-obligation quote on today's refinance rates.
Homes for Sale Near 21733 Tuba St
Nearby Homes for Sale
Recently Sold Homes Near 21733 Tuba St
Nearby Homes to 21733 Tuba St
Data from public records.
3 Beds |
2 Baths |
1,462 Sq. Ft.
3 Beds |
2 Baths |
1,338 Sq. Ft.
3 Beds |
2 Baths |
1,198 Sq. Ft.
3 Beds |
2 Baths |
1,198 Sq. Ft.
3 Beds |
2 Baths |
1,198 Sq. Ft.
3 Beds |
2 Baths |
1,522 Sq. Ft.
3 Beds |
2 Baths |
1,198 Sq. Ft.
3 Beds |
2 Baths |
1,198 Sq. Ft.
3 Beds |
1 Baths |
1,002 Sq. Ft.
3 Beds |
2 Baths |
1,198 Sq. Ft.
3 Beds |
1 Baths |
1,002 Sq. Ft.
4 Beds |
2 Baths |
1,470 Sq. Ft.
Related Resources to 21733 Tuba St
New Listings in 91311
Popular Zip Codes
Popular Cities
- Anaheim Hills Homes for Sale
- Brea Homes for Sale
- Corona Homes for Sale
- Fullerton Homes for Sale
- Huntington Beach Homes for Sale
- Irvine Homes for Sale
- La Habra Homes for Sale
- Long Beach Homes for Sale
- Los Angeles Homes for Sale
- Ontario Homes for Sale
- Placentia Homes for Sale
- Riverside Homes for Sale
- San Bernardino Homes for Sale
- Whittier Homes for Sale
- Yorba Linda Homes for Sale
- More Cities
Other Chatsworth Resources
- Chatsworth Homes for Sale
- Chatsworth Townhomes for Sale
- Chatsworth Condos for Sale
- Chatsworth 1 Bedroom Homes for Sale
- Chatsworth 2 Bedroom Homes for Sale
- Chatsworth 3 Bedroom Homes for Sale
- Chatsworth 4 Bedroom Homes for Sale
- Chatsworth 5 Bedroom Homes for Sale
- Chatsworth Single Story Homes for Sale
- Chatsworth Homes for Sale with Pools
- Chatsworth Homes for Sale with 3 Car Garages
- Chatsworth New Homes for Sale
- Chatsworth Homes for Sale with Large Lots
- Chatsworth Cheapest Homes for Sale
- Chatsworth Luxury Homes for Sale
- Chatsworth Newest Listings for Sale
- Chatsworth Homes Pending Sale
- Chatsworth Recently Sold Homes
