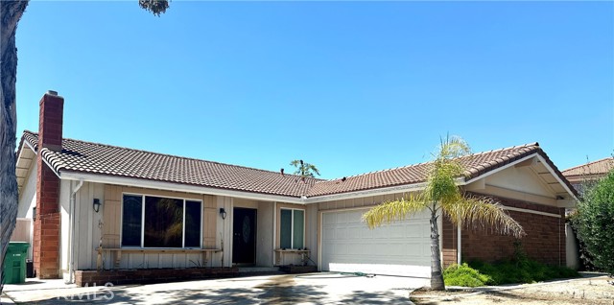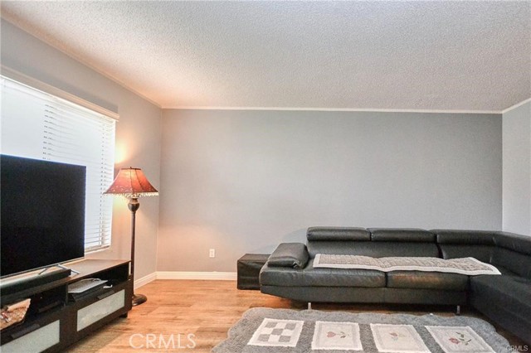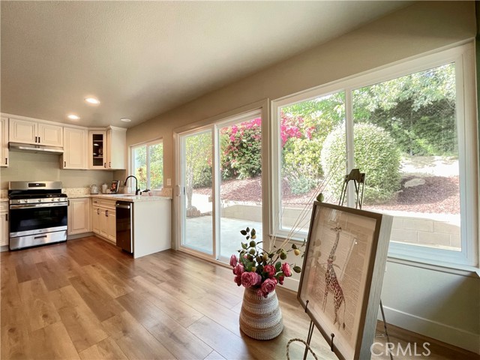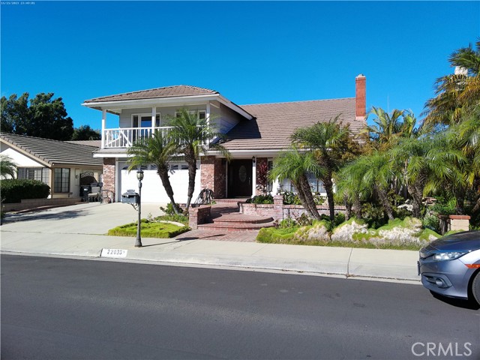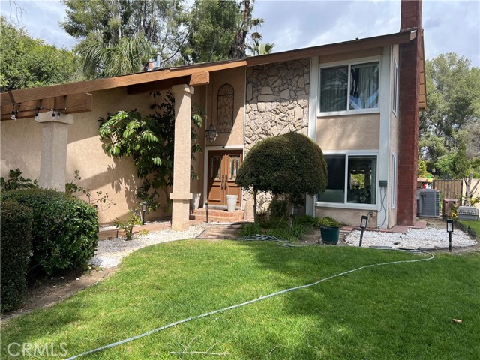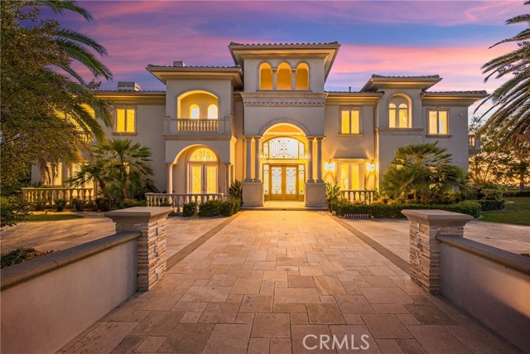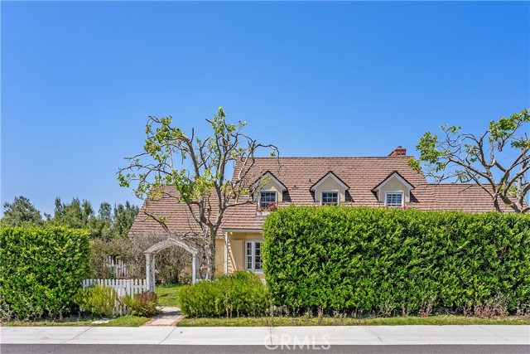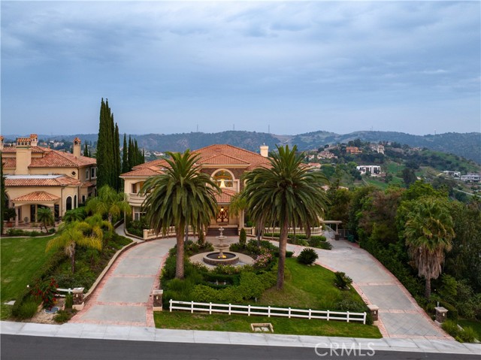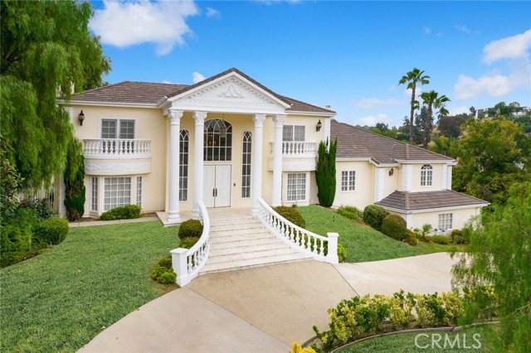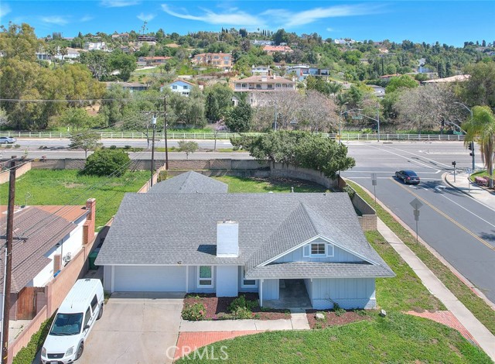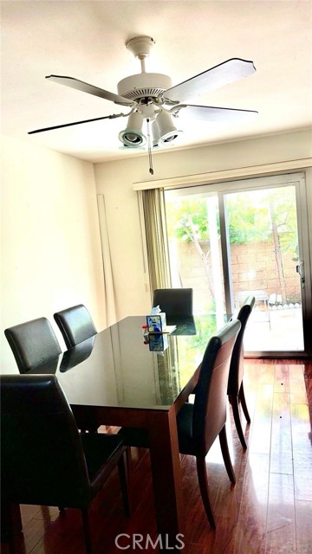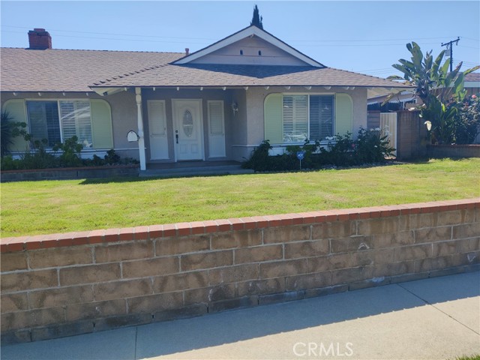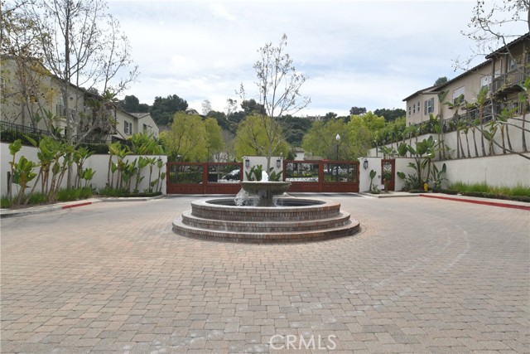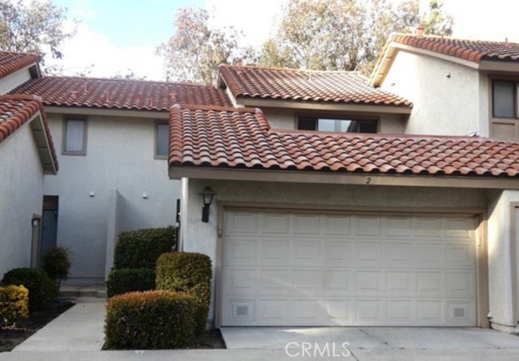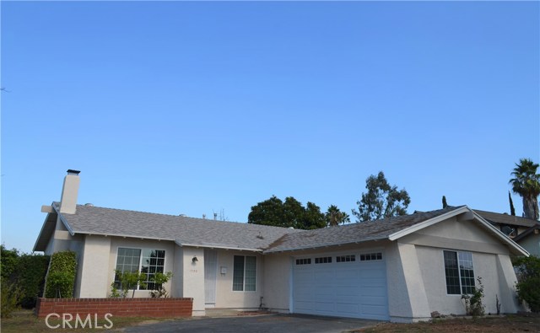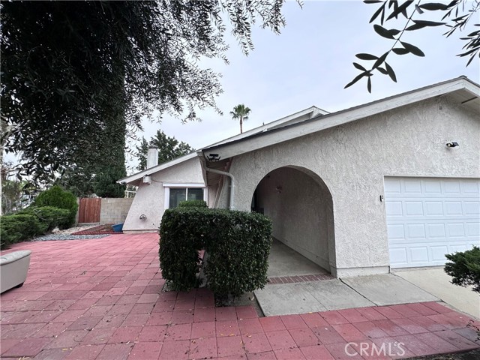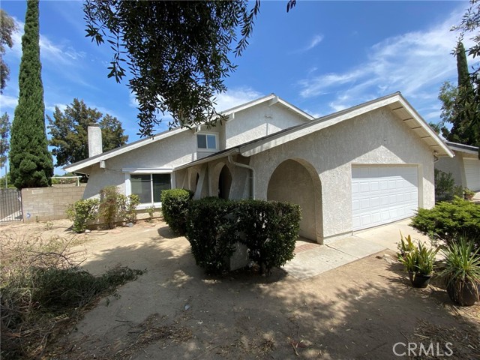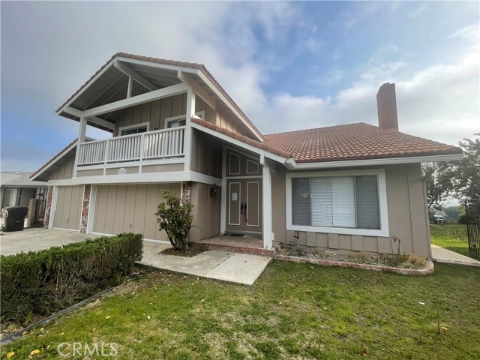
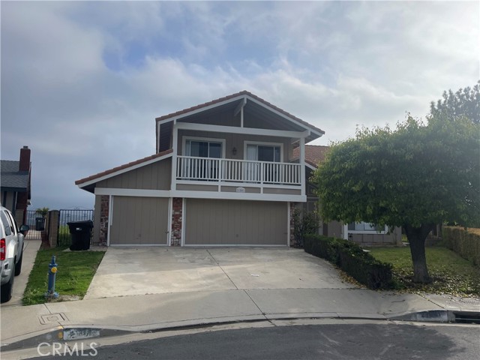
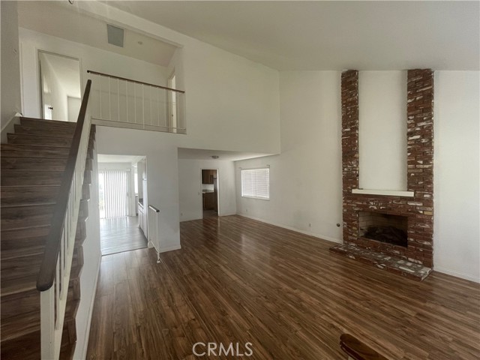
View Photos
21801 Heatherlane Court Diamond Bar, CA 91765
$4,500
- 4 Beds
- 3 Baths
- 2,334 Sq.Ft.
For Lease
Property Overview: 21801 Heatherlane Court Diamond Bar, CA has 4 bedrooms, 3 bathrooms, 2,334 living square feet and 42,286 square feet lot size. Call an Ardent Real Estate Group agent to verify current availability of this home or with any questions you may have.
Listed by Yepeng Yang | BRE #01879945 | RE/MAX Galaxy
Last checked: 5 minutes ago |
Last updated: May 3rd, 2024 |
Source CRMLS |
DOM: 15
Home details
- Lot Sq. Ft
- 42,286
- HOA Dues
- $0/mo
- Year built
- 1977
- Garage
- 2 Car
- Property Type:
- Single Family Home
- Status
- Active
- MLS#
- TR24080841
- City
- Diamond Bar
- County
- Los Angeles
- Time on Site
- 17 days
Show More
Open Houses for 21801 Heatherlane Court
No upcoming open houses
Schedule Tour
Loading...
Property Details for 21801 Heatherlane Court
Local Diamond Bar Agent
Loading...
Sale History for 21801 Heatherlane Court
Last sold for $1,298,000 on March 20th, 2024
-
April, 2024
-
Apr 23, 2024
Date
Active
CRMLS: TR24080841
$4,500
Price
-
March, 2024
-
Mar 20, 2024
Date
Sold
CRMLS: TR24013853
$1,298,000
Price
-
Feb 13, 2024
Date
Active
CRMLS: TR24013853
$1,298,000
Price
-
Listing provided courtesy of CRMLS
-
March, 2020
-
Mar 23, 2020
Date
Leased
CRMLS: RS20042090
$3,500
Price
-
Feb 26, 2020
Date
Active
CRMLS: RS20042090
$3,500
Price
-
Listing provided courtesy of CRMLS
-
December, 2019
-
Dec 18, 2019
Date
Sold
CRMLS: PW19234649
$850,000
Price
-
Nov 8, 2019
Date
Pending
CRMLS: PW19234649
$899,900
Price
-
Oct 3, 2019
Date
Active
CRMLS: PW19234649
$899,900
Price
-
Listing provided courtesy of CRMLS
-
December, 2019
-
Dec 18, 2019
Date
Sold (Public Records)
Public Records
$850,000
Price
-
December, 2019
-
Dec 18, 2019
Date
Sold (Public Records)
Public Records
--
Price
-
September, 2019
-
Sep 12, 2019
Date
Canceled
CRMLS: CV19167176
$4,500
Price
-
Sep 9, 2019
Date
Withdrawn
CRMLS: CV19167176
$4,500
Price
-
Jul 18, 2019
Date
Active
CRMLS: CV19167176
$4,500
Price
-
Jul 18, 2019
Date
Hold
CRMLS: CV19167176
$4,500
Price
-
Jul 18, 2019
Date
Active
CRMLS: CV19167176
$4,500
Price
-
Listing provided courtesy of CRMLS
Show More
Tax History for 21801 Heatherlane Court
Assessed Value (2020):
$850,000
| Year | Land Value | Improved Value | Assessed Value |
|---|---|---|---|
| 2020 | $450,000 | $400,000 | $850,000 |
Home Value Compared to the Market
This property vs the competition
About 21801 Heatherlane Court
Detailed summary of property
Public Facts for 21801 Heatherlane Court
Public county record property details
- Beds
- 4
- Baths
- 3
- Year built
- 1977
- Sq. Ft.
- 2,334
- Lot Size
- 42,274
- Stories
- --
- Type
- Single Family Residential
- Pool
- No
- Spa
- No
- County
- Los Angeles
- Lot#
- 26
- APN
- 8292-024-006
The source for these homes facts are from public records.
91765 Real Estate Sale History (Last 30 days)
Last 30 days of sale history and trends
Median List Price
$999,000
Median List Price/Sq.Ft.
$549
Median Sold Price
$950,000
Median Sold Price/Sq.Ft.
$535
Total Inventory
115
Median Sale to List Price %
100%
Avg Days on Market
40
Loan Type
Conventional (41.18%), FHA (2.94%), VA (0%), Cash (26.47%), Other (26.47%)
Homes for Sale Near 21801 Heatherlane Court
Nearby Homes for Sale
Homes for Lease Near 21801 Heatherlane Court
Nearby Homes for Lease
Recently Leased Homes Near 21801 Heatherlane Court
Related Resources to 21801 Heatherlane Court
New Listings in 91765
Popular Zip Codes
Popular Cities
- Anaheim Hills Homes for Sale
- Brea Homes for Sale
- Corona Homes for Sale
- Fullerton Homes for Sale
- Huntington Beach Homes for Sale
- Irvine Homes for Sale
- La Habra Homes for Sale
- Long Beach Homes for Sale
- Los Angeles Homes for Sale
- Ontario Homes for Sale
- Placentia Homes for Sale
- Riverside Homes for Sale
- San Bernardino Homes for Sale
- Whittier Homes for Sale
- Yorba Linda Homes for Sale
- More Cities
Other Diamond Bar Resources
- Diamond Bar Homes for Sale
- Diamond Bar Townhomes for Sale
- Diamond Bar Condos for Sale
- Diamond Bar 1 Bedroom Homes for Sale
- Diamond Bar 2 Bedroom Homes for Sale
- Diamond Bar 3 Bedroom Homes for Sale
- Diamond Bar 4 Bedroom Homes for Sale
- Diamond Bar 5 Bedroom Homes for Sale
- Diamond Bar Single Story Homes for Sale
- Diamond Bar Homes for Sale with Pools
- Diamond Bar Homes for Sale with 3 Car Garages
- Diamond Bar New Homes for Sale
- Diamond Bar Homes for Sale with Large Lots
- Diamond Bar Cheapest Homes for Sale
- Diamond Bar Luxury Homes for Sale
- Diamond Bar Newest Listings for Sale
- Diamond Bar Homes Pending Sale
- Diamond Bar Recently Sold Homes
Based on information from California Regional Multiple Listing Service, Inc. as of 2019. This information is for your personal, non-commercial use and may not be used for any purpose other than to identify prospective properties you may be interested in purchasing. Display of MLS data is usually deemed reliable but is NOT guaranteed accurate by the MLS. Buyers are responsible for verifying the accuracy of all information and should investigate the data themselves or retain appropriate professionals. Information from sources other than the Listing Agent may have been included in the MLS data. Unless otherwise specified in writing, Broker/Agent has not and will not verify any information obtained from other sources. The Broker/Agent providing the information contained herein may or may not have been the Listing and/or Selling Agent.
