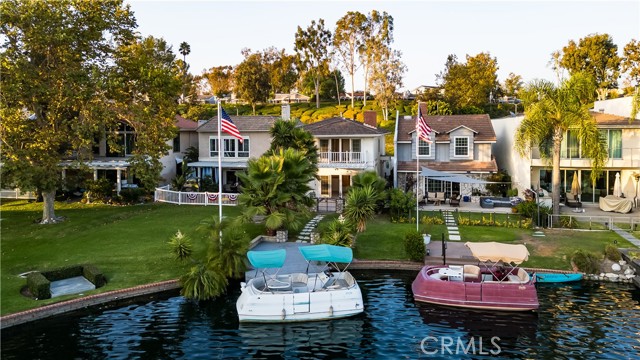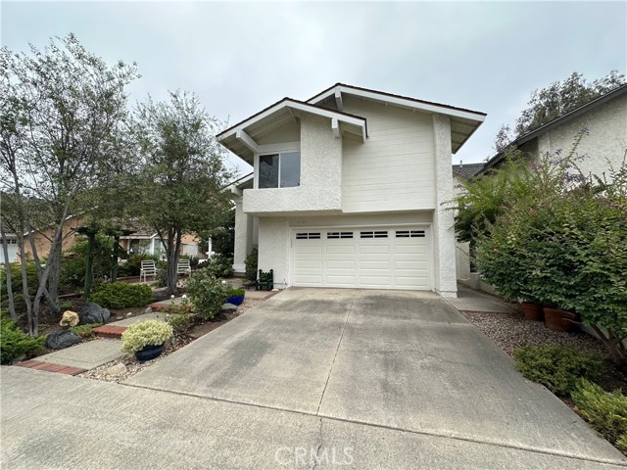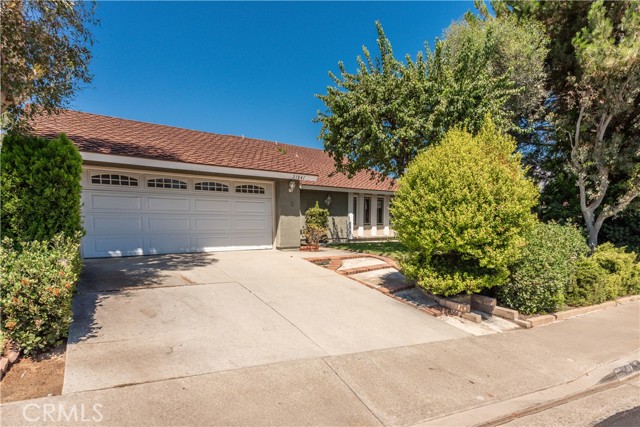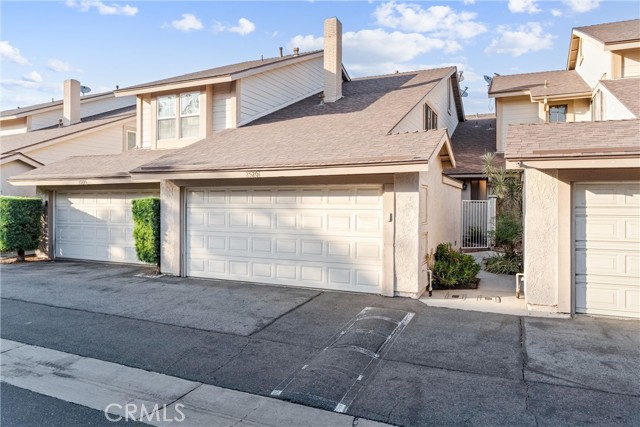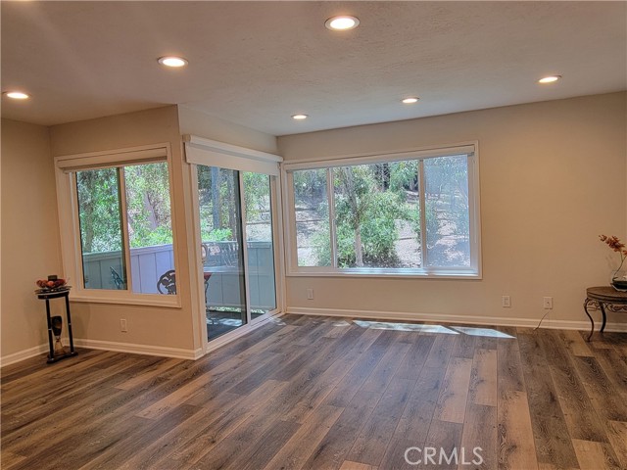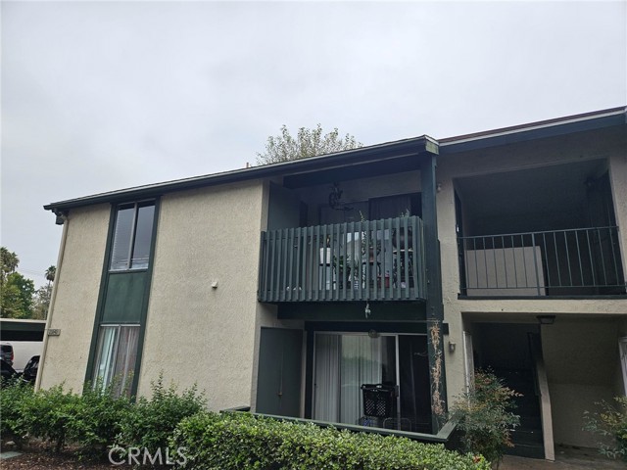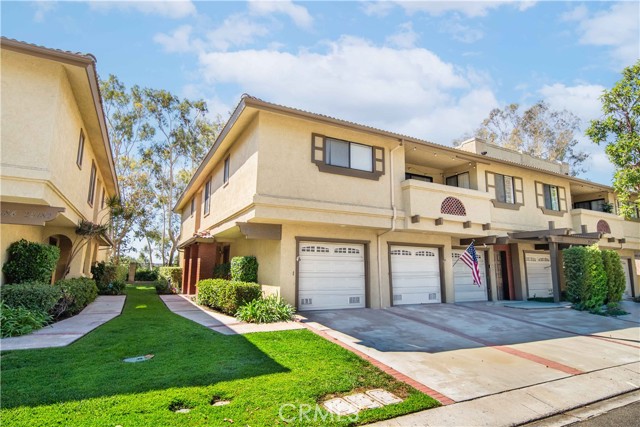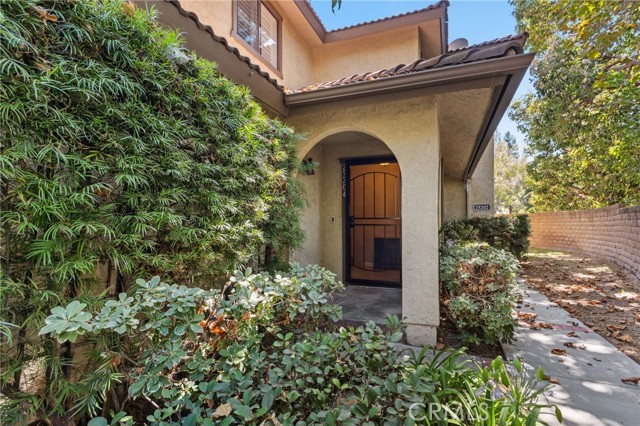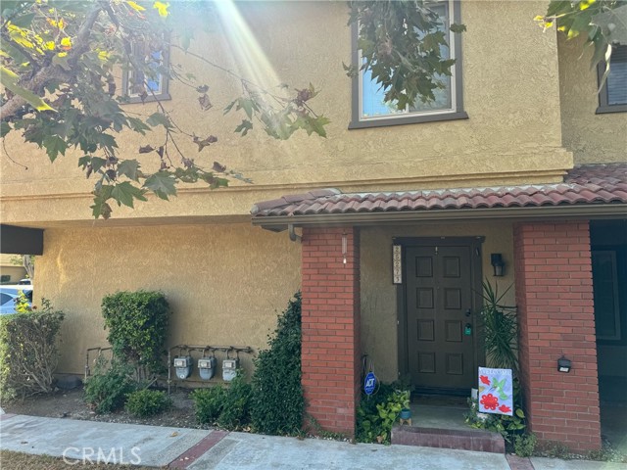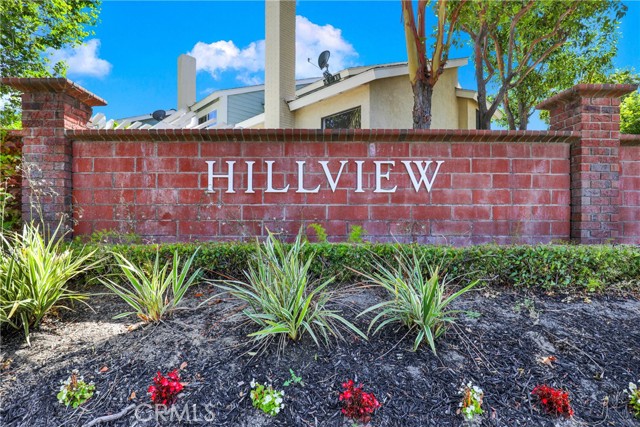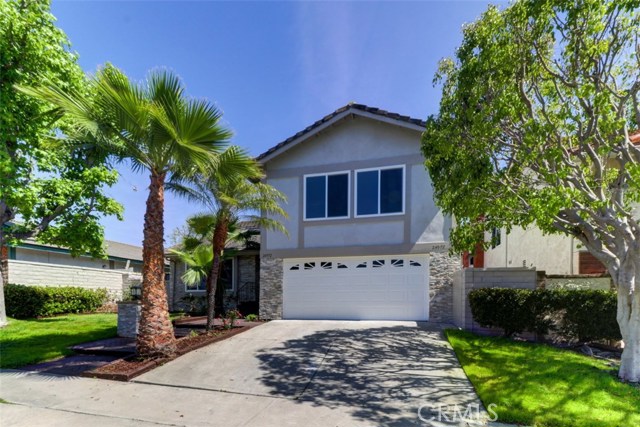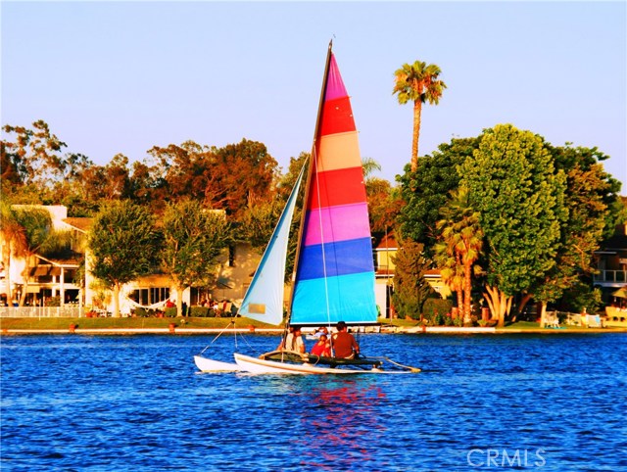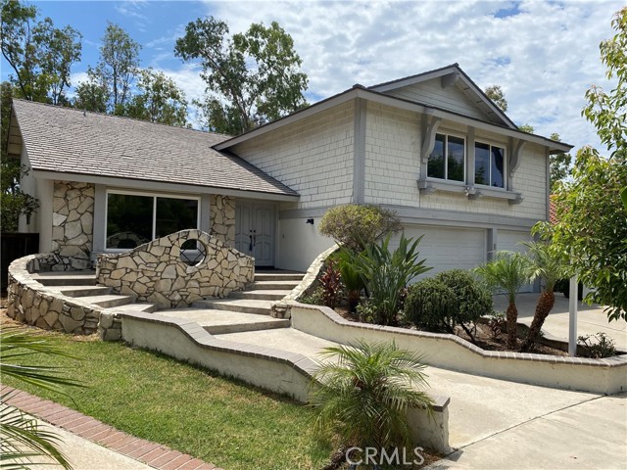21901 Chaster Rd Lake Forest, CA 92630
$875,000
Sold Price as of 06/01/2018
- 4 Beds
- 2 Baths
- 3,108 Sq.Ft.
Off Market
Property Overview: 21901 Chaster Rd Lake Forest, CA has 4 bedrooms, 2 bathrooms, 3,108 living square feet and 5,300 square feet lot size. Call an Ardent Real Estate Group agent with any questions you may have.
Home Value Compared to the Market
Refinance your Current Mortgage and Save
Save $
You could be saving money by taking advantage of a lower rate and reducing your monthly payment. See what current rates are at and get a free no-obligation quote on today's refinance rates.
Local Lake Forest Agent
Loading...
Sale History for 21901 Chaster Rd
Last sold for $1,100,000 on September 13th, 2021
-
September, 2024
-
Sep 16, 2024
Date
Hold
CRMLS: OC24184961
$6,500
Price
-
Sep 5, 2024
Date
Active
CRMLS: OC24184961
$6,500
Price
-
Listing provided courtesy of CRMLS
-
September, 2021
-
Sep 15, 2021
Date
Sold
CRMLS: PW21149564
$1,100,000
Price
-
Jul 31, 2021
Date
Pending
CRMLS: PW21149564
$998,800
Price
-
Jul 9, 2021
Date
Active
CRMLS: PW21149564
$998,800
Price
-
Listing provided courtesy of CRMLS
-
June, 2018
-
Jun 2, 2018
Date
Sold
CRMLS: OC18083258
$875,000
Price
-
May 7, 2018
Date
Pending
CRMLS: OC18083258
$885,000
Price
-
May 2, 2018
Date
Active Under Contract
CRMLS: OC18083258
$885,000
Price
-
Apr 18, 2018
Date
Active
CRMLS: OC18083258
$885,000
Price
-
Listing provided courtesy of CRMLS
-
June, 2018
-
Jun 1, 2018
Date
Sold (Public Records)
Public Records
$875,000
Price
Show More
Tax History for 21901 Chaster Rd
Assessed Value (2020):
$910,350
| Year | Land Value | Improved Value | Assessed Value |
|---|---|---|---|
| 2020 | $653,469 | $256,881 | $910,350 |
About 21901 Chaster Rd
Detailed summary of property
Public Facts for 21901 Chaster Rd
Public county record property details
- Beds
- 4
- Baths
- 2
- Year built
- 1977
- Sq. Ft.
- 3,108
- Lot Size
- 5,300
- Stories
- 2
- Type
- Single Family Residential
- Pool
- Yes
- Spa
- No
- County
- Orange
- Lot#
- 4
- APN
- 614-473-23
The source for these homes facts are from public records.
92630 Real Estate Sale History (Last 30 days)
Last 30 days of sale history and trends
Median List Price
$1,199,999
Median List Price/Sq.Ft.
$652
Median Sold Price
$1,175,000
Median Sold Price/Sq.Ft.
$618
Total Inventory
138
Median Sale to List Price %
97.92%
Avg Days on Market
24
Loan Type
Conventional (46.43%), FHA (5.36%), VA (1.79%), Cash (30.36%), Other (16.07%)
Thinking of Selling?
Is this your property?
Thinking of Selling?
Call, Text or Message
Thinking of Selling?
Call, Text or Message
Refinance your Current Mortgage and Save
Save $
You could be saving money by taking advantage of a lower rate and reducing your monthly payment. See what current rates are at and get a free no-obligation quote on today's refinance rates.
Homes for Sale Near 21901 Chaster Rd
Nearby Homes for Sale
Recently Sold Homes Near 21901 Chaster Rd
Nearby Homes to 21901 Chaster Rd
Data from public records.
4 Beds |
3 Baths |
2,281 Sq. Ft.
4 Beds |
3 Baths |
2,281 Sq. Ft.
4 Beds |
3 Baths |
2,861 Sq. Ft.
3 Beds |
2 Baths |
1,600 Sq. Ft.
4 Beds |
3 Baths |
2,682 Sq. Ft.
4 Beds |
3 Baths |
2,861 Sq. Ft.
4 Beds |
3 Baths |
2,861 Sq. Ft.
4 Beds |
3 Baths |
2,861 Sq. Ft.
4 Beds |
2 Baths |
2,522 Sq. Ft.
3 Beds |
2 Baths |
1,600 Sq. Ft.
3 Beds |
2 Baths |
1,600 Sq. Ft.
-- Beds |
-- Baths |
-- Sq. Ft.
Related Resources to 21901 Chaster Rd
New Listings in 92630
Popular Zip Codes
Popular Cities
- Anaheim Hills Homes for Sale
- Brea Homes for Sale
- Corona Homes for Sale
- Fullerton Homes for Sale
- Huntington Beach Homes for Sale
- Irvine Homes for Sale
- La Habra Homes for Sale
- Long Beach Homes for Sale
- Los Angeles Homes for Sale
- Ontario Homes for Sale
- Placentia Homes for Sale
- Riverside Homes for Sale
- San Bernardino Homes for Sale
- Whittier Homes for Sale
- Yorba Linda Homes for Sale
- More Cities
Other Lake Forest Resources
- Lake Forest Homes for Sale
- Lake Forest Townhomes for Sale
- Lake Forest Condos for Sale
- Lake Forest 1 Bedroom Homes for Sale
- Lake Forest 2 Bedroom Homes for Sale
- Lake Forest 3 Bedroom Homes for Sale
- Lake Forest 4 Bedroom Homes for Sale
- Lake Forest 5 Bedroom Homes for Sale
- Lake Forest Single Story Homes for Sale
- Lake Forest Homes for Sale with Pools
- Lake Forest Homes for Sale with 3 Car Garages
- Lake Forest New Homes for Sale
- Lake Forest Homes for Sale with Large Lots
- Lake Forest Cheapest Homes for Sale
- Lake Forest Luxury Homes for Sale
- Lake Forest Newest Listings for Sale
- Lake Forest Homes Pending Sale
- Lake Forest Recently Sold Homes

