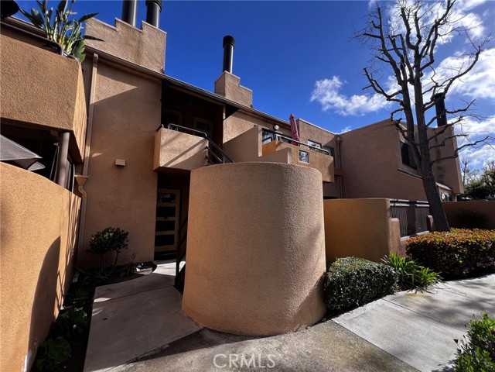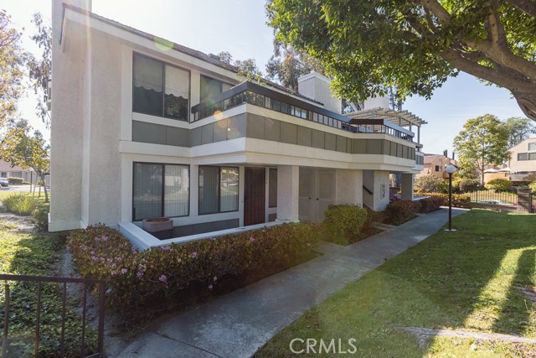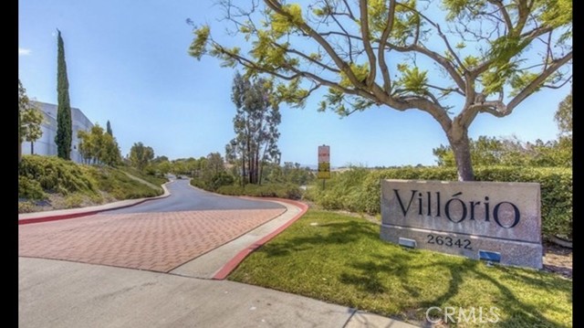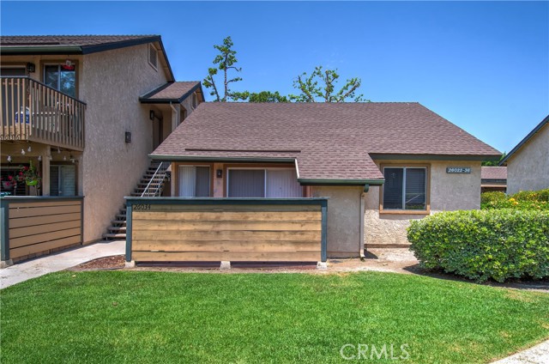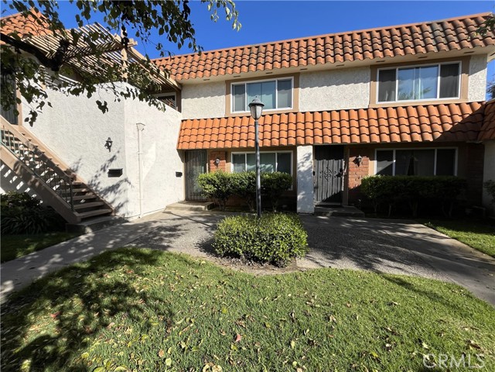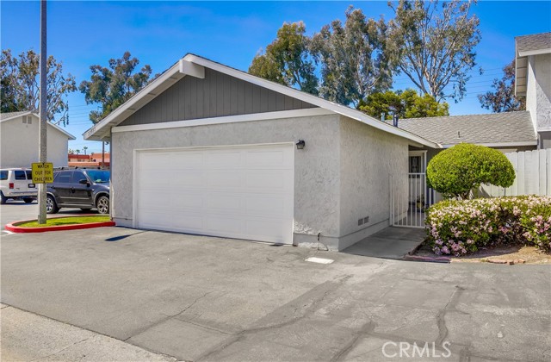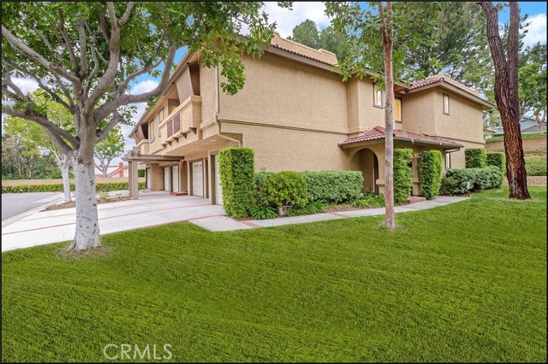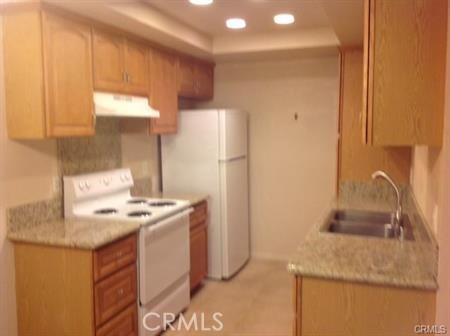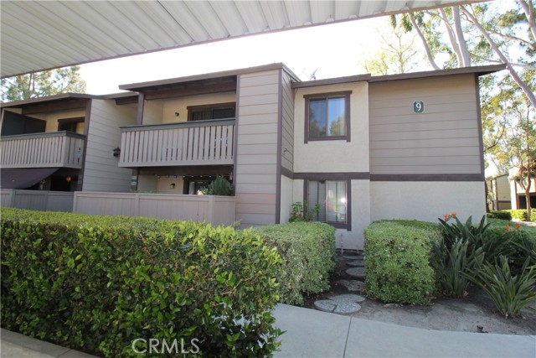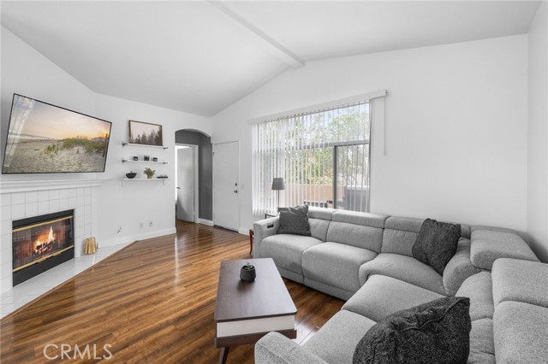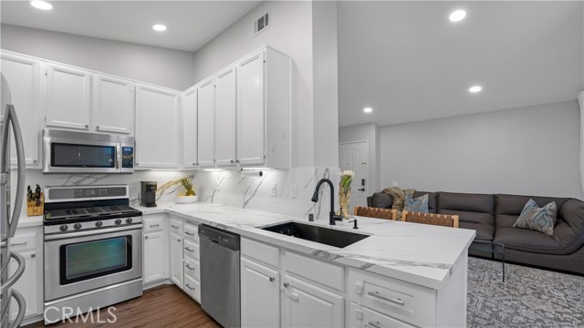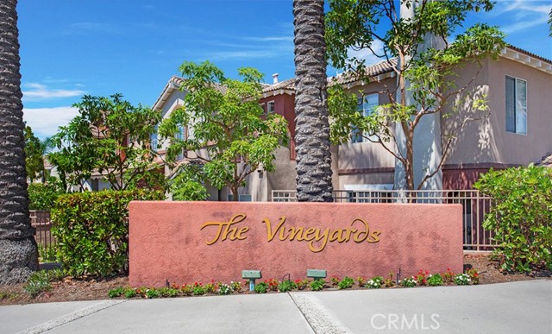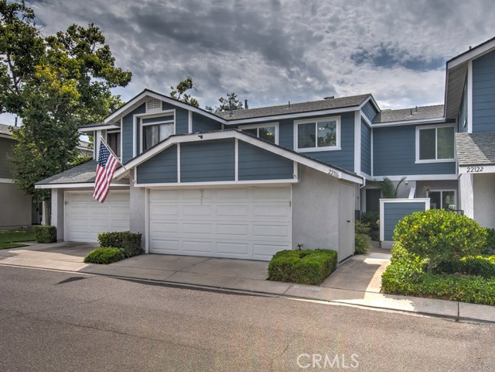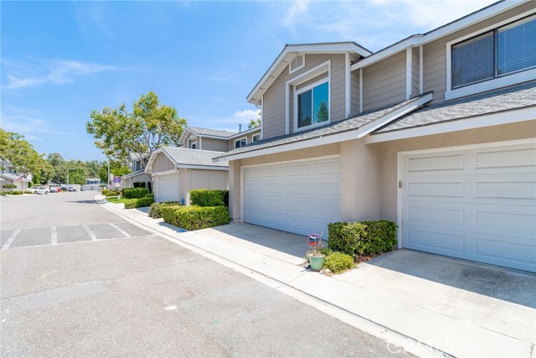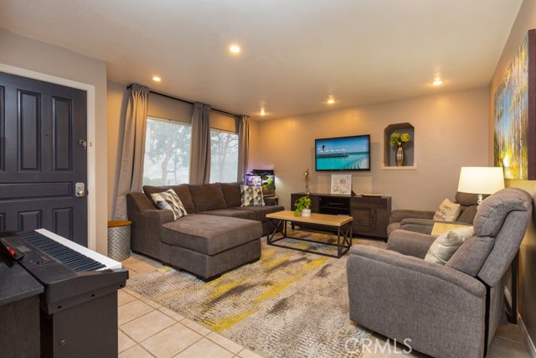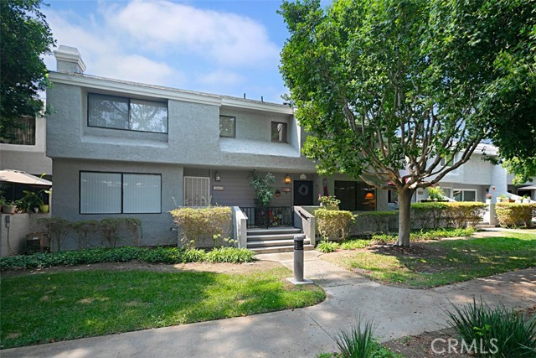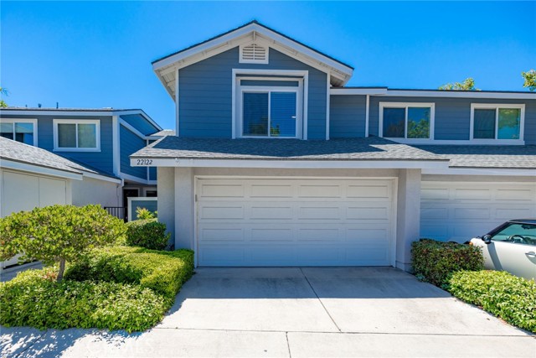
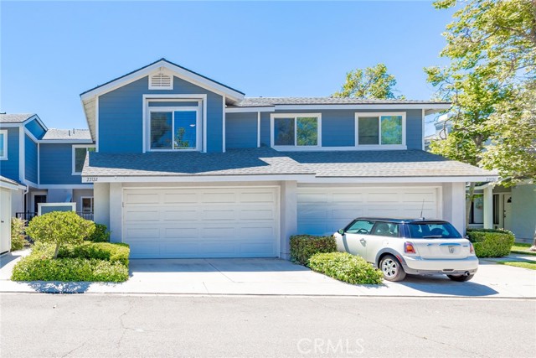
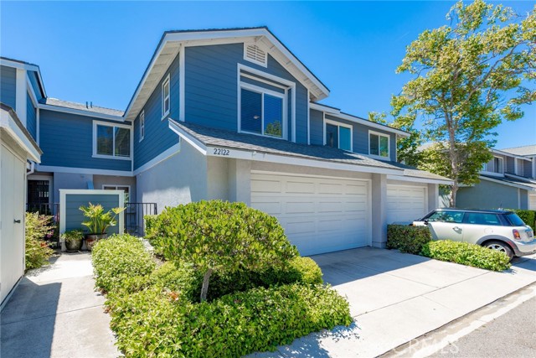
View Photos
22122 Summit Hill Dr #10 Lake Forest, CA 92630
$665,000
Sold Price as of 09/17/2021
- 2 Beds
- 2.5 Baths
- 1,556 Sq.Ft.
Sold
Property Overview: 22122 Summit Hill Dr #10 Lake Forest, CA has 2 bedrooms, 2.5 bathrooms, 1,556 living square feet and -- square feet lot size. Call an Ardent Real Estate Group agent with any questions you may have.
Listed by Justin Tye | BRE #01728694 | Active Realty Inc
Co-listed by Susan Irby | BRE #01947820 | Active Realty
Co-listed by Susan Irby | BRE #01947820 | Active Realty
Last checked: 12 minutes ago |
Last updated: June 5th, 2023 |
Source CRMLS |
DOM: 47
Home details
- Lot Sq. Ft
- --
- HOA Dues
- $450/mo
- Year built
- 1986
- Garage
- 2 Car
- Property Type:
- Condominium
- Status
- Sold
- MLS#
- LG21139630
- City
- Lake Forest
- County
- Orange
- Time on Site
- 1033 days
Show More
Property Details for 22122 Summit Hill Dr #10
Local Lake Forest Agent
Loading...
Sale History for 22122 Summit Hill Dr #10
Last leased for $4,095 on April 25th, 2023
-
April, 2023
-
Apr 25, 2023
Date
Leased
CRMLS: OC22253711
$4,095
Price
-
Dec 12, 2022
Date
Active
CRMLS: OC22253711
$3,895
Price
-
Listing provided courtesy of CRMLS
-
September, 2021
-
Sep 17, 2021
Date
Sold
CRMLS: LG21139630
$665,000
Price
-
Aug 14, 2021
Date
Pending
CRMLS: LG21139630
$719,900
Price
-
Jul 30, 2021
Date
Price Change
CRMLS: LG21139630
$719,900
Price
-
Jul 23, 2021
Date
Price Change
CRMLS: LG21139630
$726,900
Price
-
Jul 9, 2021
Date
Price Change
CRMLS: LG21139630
$735,000
Price
-
Jun 27, 2021
Date
Active
CRMLS: LG21139630
$745,000
Price
-
March, 2020
-
Mar 20, 2020
Date
Sold
CRMLS: OC20020312
$595,000
Price
-
Mar 18, 2020
Date
Pending
CRMLS: OC20020312
$599,500
Price
-
Feb 6, 2020
Date
Active Under Contract
CRMLS: OC20020312
$599,500
Price
-
Jan 31, 2020
Date
Active
CRMLS: OC20020312
$599,500
Price
-
Listing provided courtesy of CRMLS
-
March, 2020
-
Mar 20, 2020
Date
Sold (Public Records)
Public Records
$595,000
Price
-
May, 2013
-
May 16, 2013
Date
Sold (Public Records)
Public Records
$352,000
Price
Show More
Tax History for 22122 Summit Hill Dr #10
Assessed Value (2020):
$396,344
| Year | Land Value | Improved Value | Assessed Value |
|---|---|---|---|
| 2020 | $259,478 | $136,866 | $396,344 |
Home Value Compared to the Market
This property vs the competition
About 22122 Summit Hill Dr #10
Detailed summary of property
Public Facts for 22122 Summit Hill Dr #10
Public county record property details
- Beds
- 3
- Baths
- 2
- Year built
- 1986
- Sq. Ft.
- 1,556
- Lot Size
- --
- Stories
- --
- Type
- Condominium Unit (Residential)
- Pool
- No
- Spa
- No
- County
- Orange
- Lot#
- 1
- APN
- 938-053-55
The source for these homes facts are from public records.
92630 Real Estate Sale History (Last 30 days)
Last 30 days of sale history and trends
Median List Price
$1,395,000
Median List Price/Sq.Ft.
$662
Median Sold Price
$1,150,000
Median Sold Price/Sq.Ft.
$654
Total Inventory
96
Median Sale to List Price %
100%
Avg Days on Market
24
Loan Type
Conventional (38.98%), FHA (1.69%), VA (3.39%), Cash (30.51%), Other (25.42%)
Thinking of Selling?
Is this your property?
Thinking of Selling?
Call, Text or Message
Thinking of Selling?
Call, Text or Message
Homes for Sale Near 22122 Summit Hill Dr #10
Nearby Homes for Sale
Recently Sold Homes Near 22122 Summit Hill Dr #10
Related Resources to 22122 Summit Hill Dr #10
New Listings in 92630
Popular Zip Codes
Popular Cities
- Anaheim Hills Homes for Sale
- Brea Homes for Sale
- Corona Homes for Sale
- Fullerton Homes for Sale
- Huntington Beach Homes for Sale
- Irvine Homes for Sale
- La Habra Homes for Sale
- Long Beach Homes for Sale
- Los Angeles Homes for Sale
- Ontario Homes for Sale
- Placentia Homes for Sale
- Riverside Homes for Sale
- San Bernardino Homes for Sale
- Whittier Homes for Sale
- Yorba Linda Homes for Sale
- More Cities
Other Lake Forest Resources
- Lake Forest Homes for Sale
- Lake Forest Townhomes for Sale
- Lake Forest Condos for Sale
- Lake Forest 1 Bedroom Homes for Sale
- Lake Forest 2 Bedroom Homes for Sale
- Lake Forest 3 Bedroom Homes for Sale
- Lake Forest 4 Bedroom Homes for Sale
- Lake Forest 5 Bedroom Homes for Sale
- Lake Forest Single Story Homes for Sale
- Lake Forest Homes for Sale with Pools
- Lake Forest Homes for Sale with 3 Car Garages
- Lake Forest New Homes for Sale
- Lake Forest Homes for Sale with Large Lots
- Lake Forest Cheapest Homes for Sale
- Lake Forest Luxury Homes for Sale
- Lake Forest Newest Listings for Sale
- Lake Forest Homes Pending Sale
- Lake Forest Recently Sold Homes
Based on information from California Regional Multiple Listing Service, Inc. as of 2019. This information is for your personal, non-commercial use and may not be used for any purpose other than to identify prospective properties you may be interested in purchasing. Display of MLS data is usually deemed reliable but is NOT guaranteed accurate by the MLS. Buyers are responsible for verifying the accuracy of all information and should investigate the data themselves or retain appropriate professionals. Information from sources other than the Listing Agent may have been included in the MLS data. Unless otherwise specified in writing, Broker/Agent has not and will not verify any information obtained from other sources. The Broker/Agent providing the information contained herein may or may not have been the Listing and/or Selling Agent.
