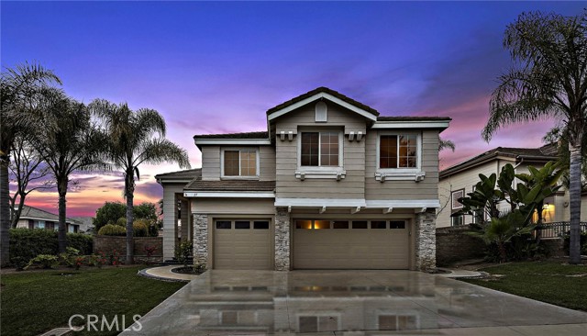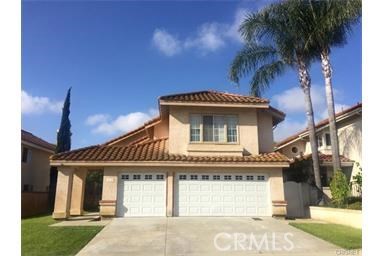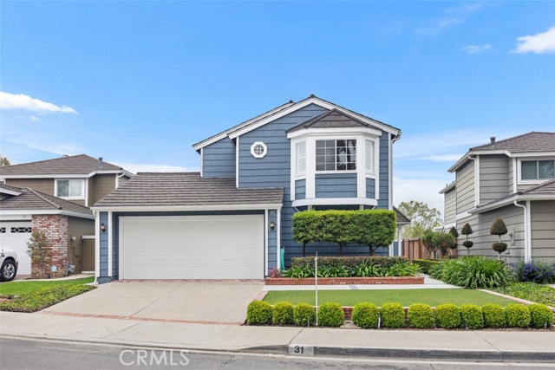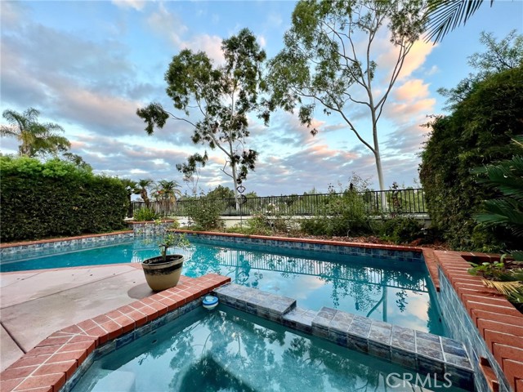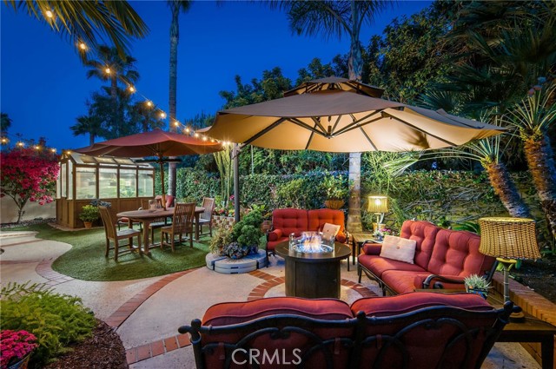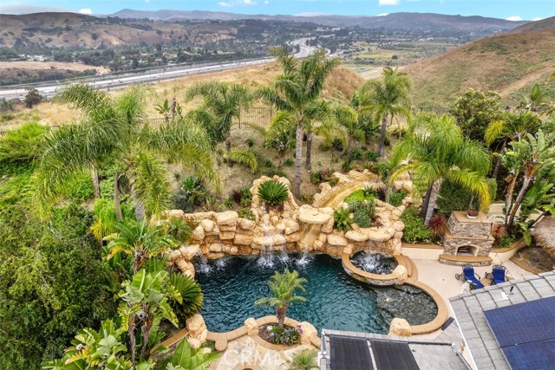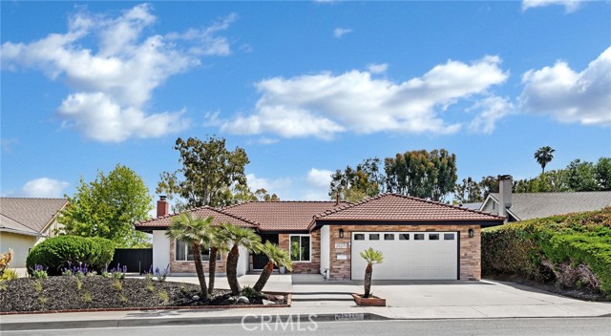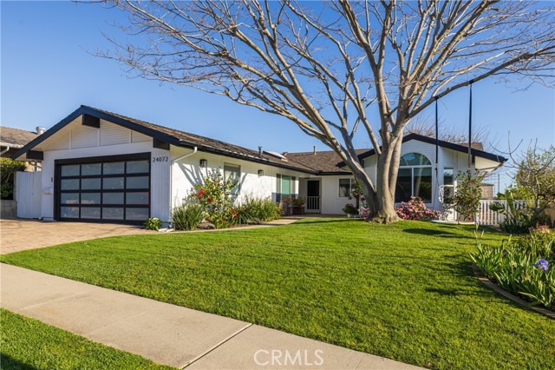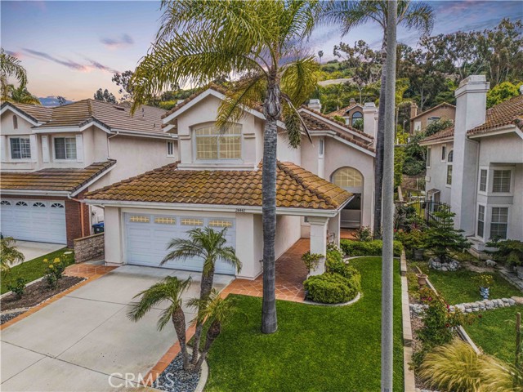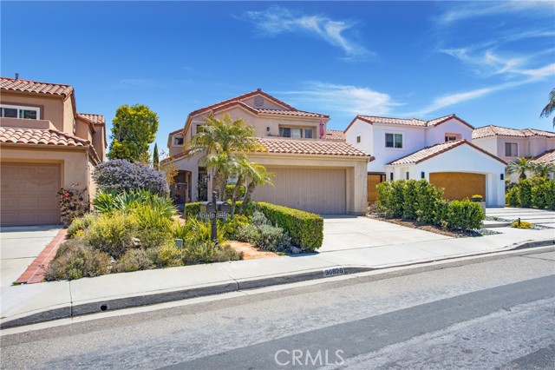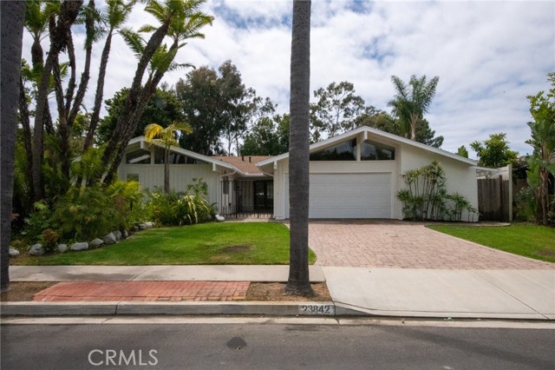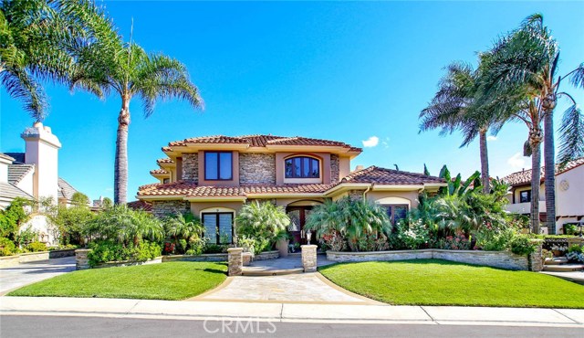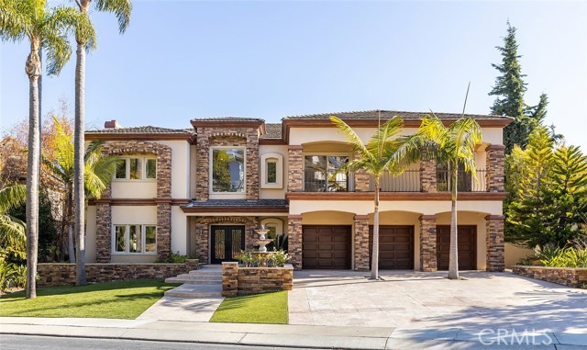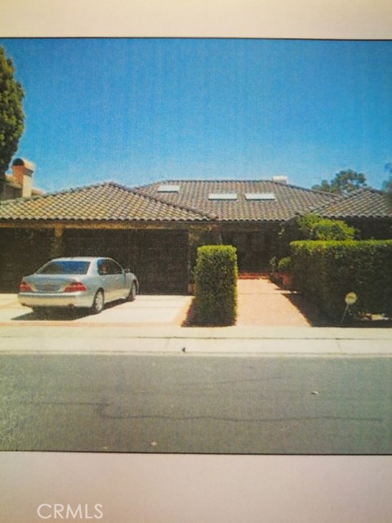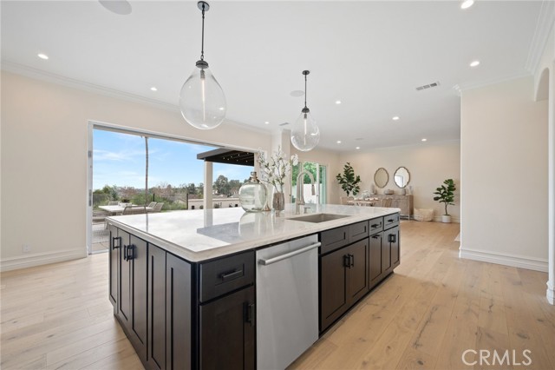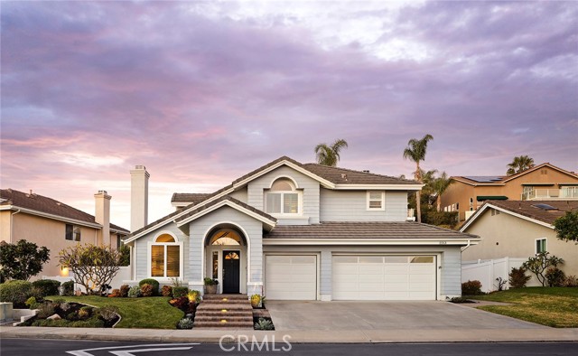
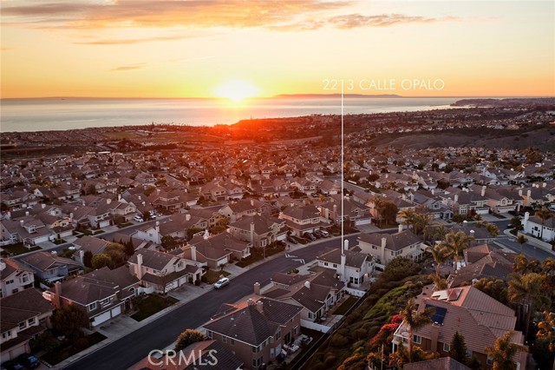
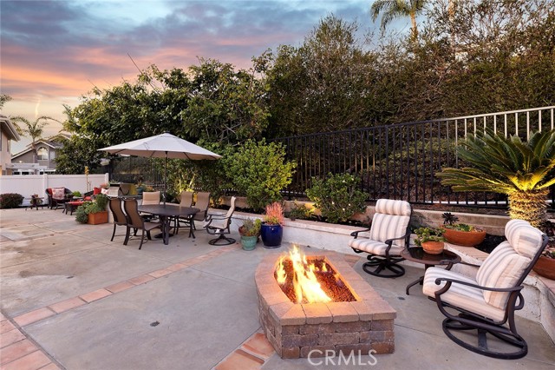
View Photos
2213 Calle Opalo San Clemente, CA 92673
$1,800,000
Sold Price as of 02/28/2022
- 3 Beds
- 2.5 Baths
- 2,332 Sq.Ft.
Sold
Property Overview: 2213 Calle Opalo San Clemente, CA has 3 bedrooms, 2.5 bathrooms, 2,332 living square feet and 5,250 square feet lot size. Call an Ardent Real Estate Group agent with any questions you may have.
Listed by Christian Wach | BRE #01922260 | Pacific Sotheby's Int'l Realty
Last checked: 15 minutes ago |
Last updated: March 1st, 2022 |
Source CRMLS |
DOM: 6
Home details
- Lot Sq. Ft
- 5,250
- HOA Dues
- $257/mo
- Year built
- 1992
- Garage
- 3 Car
- Property Type:
- Single Family Home
- Status
- Sold
- MLS#
- OC22024926
- City
- San Clemente
- County
- Orange
- Time on Site
- 820 days
Show More
Virtual Tour
Use the following link to view this property's virtual tour:
Property Details for 2213 Calle Opalo
Local San Clemente Agent
Loading...
Sale History for 2213 Calle Opalo
Last sold for $1,800,000 on February 28th, 2022
-
February, 2022
-
Feb 15, 2022
Date
Active Under Contract
CRMLS: OC22024926
$1,595,000
Price
-
Feb 10, 2022
Date
Active
CRMLS: OC22024926
$1,595,000
Price
-
July, 2010
-
Jul 9, 2010
Date
Sold (Public Records)
Public Records
$747,500
Price
Show More
Tax History for 2213 Calle Opalo
Assessed Value (2020):
$875,673
| Year | Land Value | Improved Value | Assessed Value |
|---|---|---|---|
| 2020 | $580,040 | $295,633 | $875,673 |
Home Value Compared to the Market
This property vs the competition
About 2213 Calle Opalo
Detailed summary of property
Public Facts for 2213 Calle Opalo
Public county record property details
- Beds
- 3
- Baths
- 2
- Year built
- 1992
- Sq. Ft.
- 2,332
- Lot Size
- 5,250
- Stories
- --
- Type
- Single Family Residential
- Pool
- No
- Spa
- No
- County
- Orange
- Lot#
- 4,99
- APN
- 679-201-40
The source for these homes facts are from public records.
92673 Real Estate Sale History (Last 30 days)
Last 30 days of sale history and trends
Median List Price
$1,799,000
Median List Price/Sq.Ft.
$671
Median Sold Price
$1,900,000
Median Sold Price/Sq.Ft.
$638
Total Inventory
75
Median Sale to List Price %
100.05%
Avg Days on Market
26
Loan Type
Conventional (50%), FHA (0%), VA (0%), Cash (30%), Other (20%)
Thinking of Selling?
Is this your property?
Thinking of Selling?
Call, Text or Message
Thinking of Selling?
Call, Text or Message
Homes for Sale Near 2213 Calle Opalo
Nearby Homes for Sale
Recently Sold Homes Near 2213 Calle Opalo
Related Resources to 2213 Calle Opalo
New Listings in 92673
Popular Zip Codes
Popular Cities
- Anaheim Hills Homes for Sale
- Brea Homes for Sale
- Corona Homes for Sale
- Fullerton Homes for Sale
- Huntington Beach Homes for Sale
- Irvine Homes for Sale
- La Habra Homes for Sale
- Long Beach Homes for Sale
- Los Angeles Homes for Sale
- Ontario Homes for Sale
- Placentia Homes for Sale
- Riverside Homes for Sale
- San Bernardino Homes for Sale
- Whittier Homes for Sale
- Yorba Linda Homes for Sale
- More Cities
Other San Clemente Resources
- San Clemente Homes for Sale
- San Clemente Townhomes for Sale
- San Clemente Condos for Sale
- San Clemente 1 Bedroom Homes for Sale
- San Clemente 2 Bedroom Homes for Sale
- San Clemente 3 Bedroom Homes for Sale
- San Clemente 4 Bedroom Homes for Sale
- San Clemente 5 Bedroom Homes for Sale
- San Clemente Single Story Homes for Sale
- San Clemente Homes for Sale with Pools
- San Clemente Homes for Sale with 3 Car Garages
- San Clemente New Homes for Sale
- San Clemente Homes for Sale with Large Lots
- San Clemente Cheapest Homes for Sale
- San Clemente Luxury Homes for Sale
- San Clemente Newest Listings for Sale
- San Clemente Homes Pending Sale
- San Clemente Recently Sold Homes
Based on information from California Regional Multiple Listing Service, Inc. as of 2019. This information is for your personal, non-commercial use and may not be used for any purpose other than to identify prospective properties you may be interested in purchasing. Display of MLS data is usually deemed reliable but is NOT guaranteed accurate by the MLS. Buyers are responsible for verifying the accuracy of all information and should investigate the data themselves or retain appropriate professionals. Information from sources other than the Listing Agent may have been included in the MLS data. Unless otherwise specified in writing, Broker/Agent has not and will not verify any information obtained from other sources. The Broker/Agent providing the information contained herein may or may not have been the Listing and/or Selling Agent.
