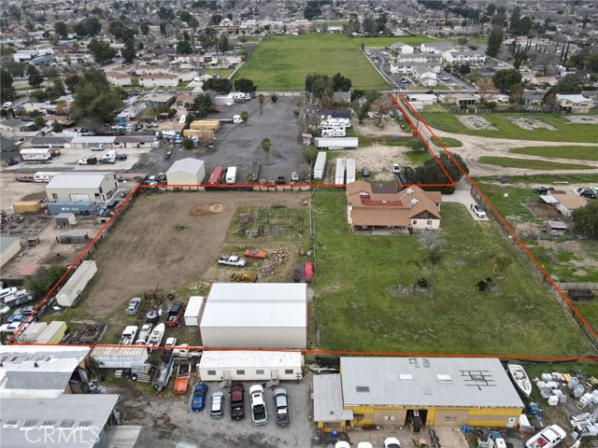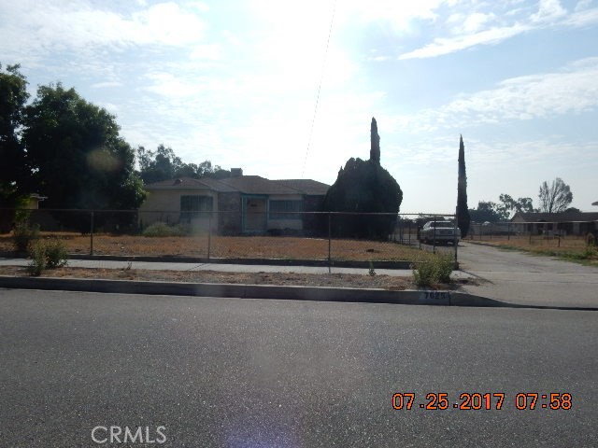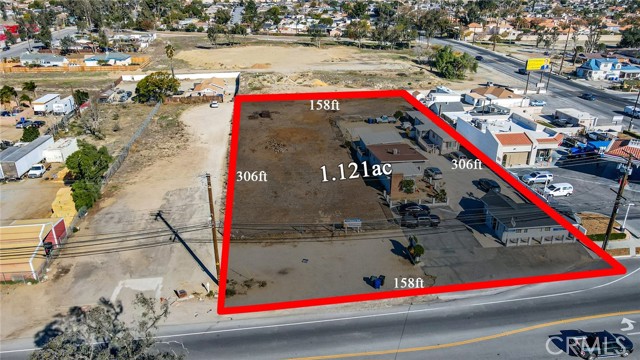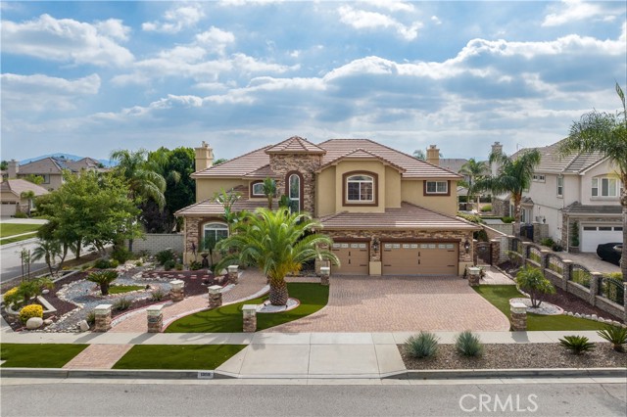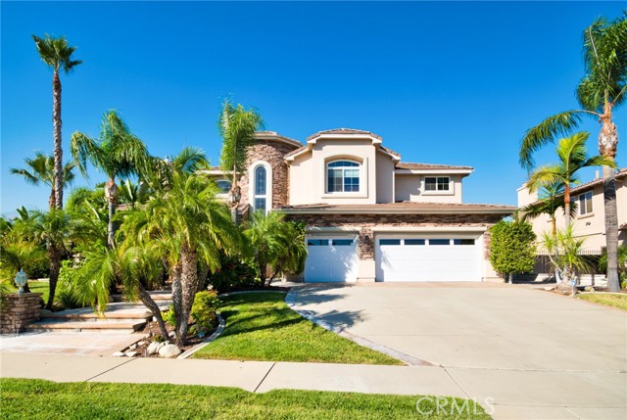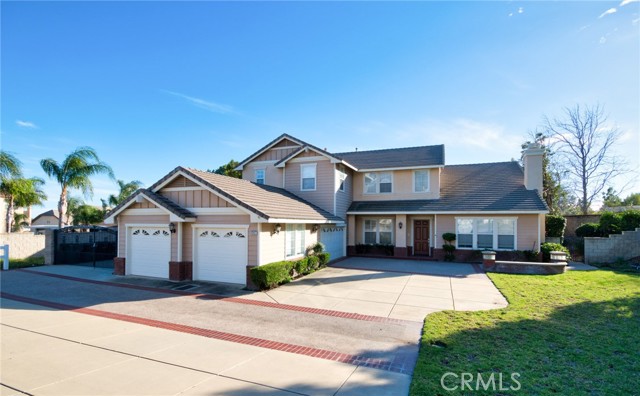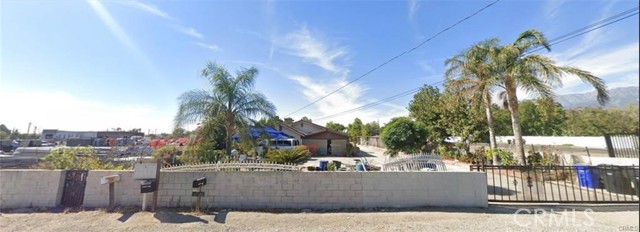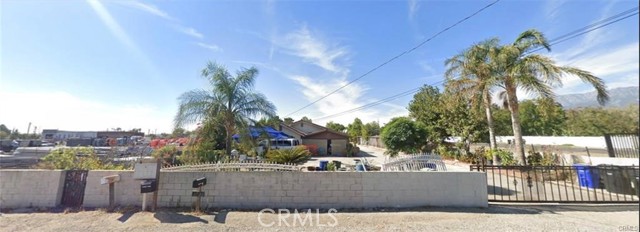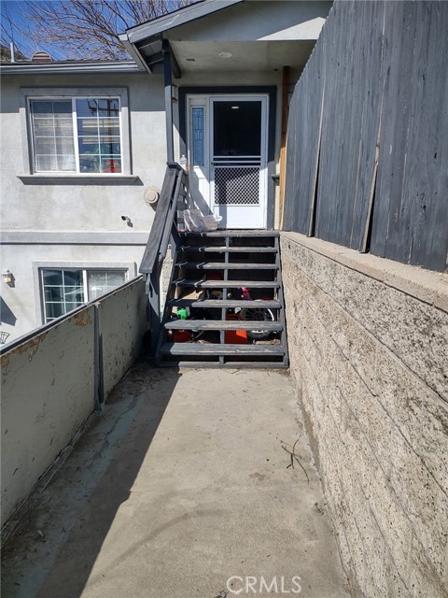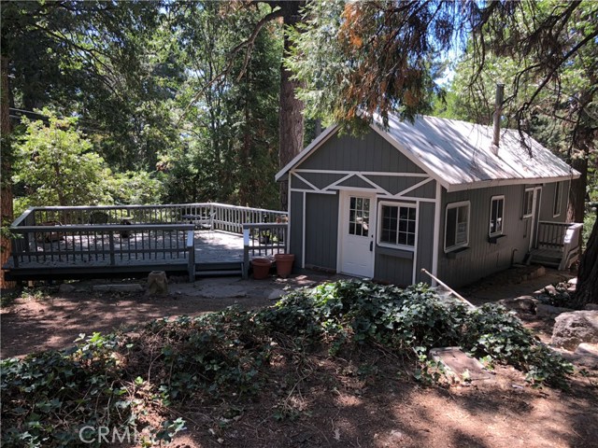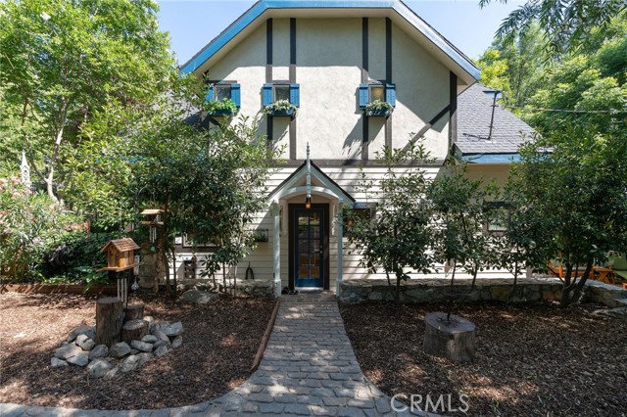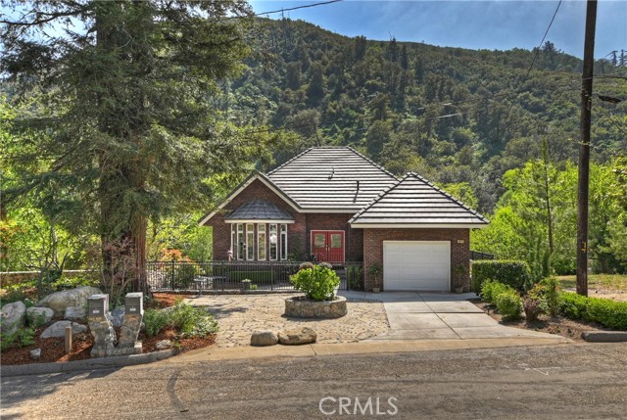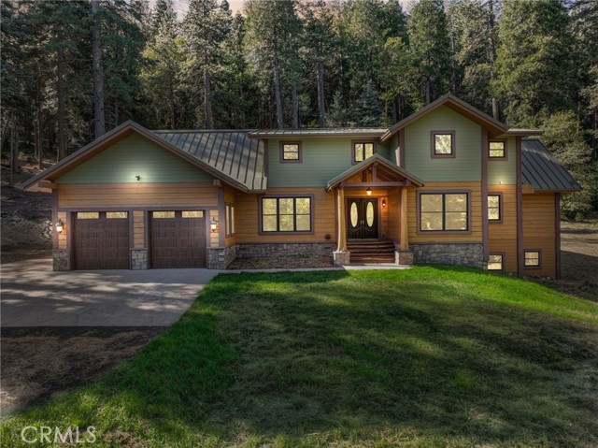
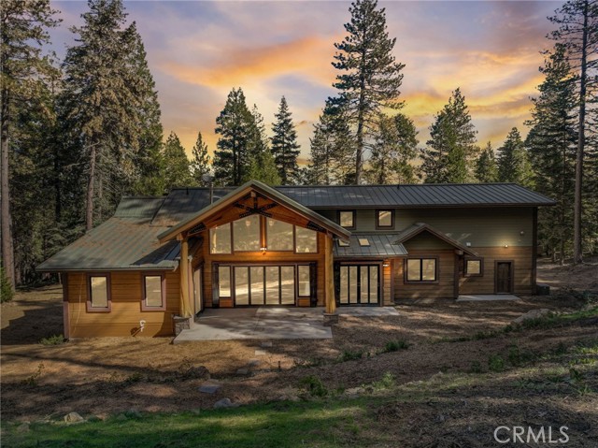
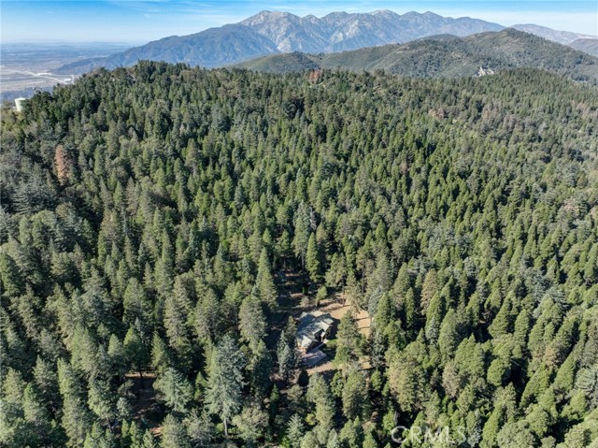
View Photos
22307 Crest Forest Dr Cedarpines Park, CA 92322
$2,450,000
- 5 Beds
- 4.5 Baths
- 4,871 Sq.Ft.
For Sale
Property Overview: 22307 Crest Forest Dr Cedarpines Park, CA has 5 bedrooms, 4.5 bathrooms, 4,871 living square feet and 1,972,397 square feet lot size. Call an Ardent Real Estate Group agent to verify current availability of this home or with any questions you may have.
Listed by BARRY LIEBERMAN | BRE #01717124 | RE/MAX LAKESIDE
Last checked: 12 minutes ago |
Last updated: April 10th, 2024 |
Source CRMLS |
DOM: 174
Get a $9,188 Cash Reward
New
Buy this home with Ardent Real Estate Group and get $9,188 back.
Call/Text (714) 706-1823
Home details
- Lot Sq. Ft
- 1,972,397
- HOA Dues
- $0/mo
- Year built
- 2020
- Garage
- 2 Car
- Property Type:
- Single Family Home
- Status
- Active
- MLS#
- EV23204676
- City
- Cedarpines Park
- County
- San Bernardino
- Time on Site
- 179 days
Show More
Open Houses for 22307 Crest Forest Dr
No upcoming open houses
Schedule Tour
Loading...
Virtual Tour
Use the following link to view this property's virtual tour:
Property Details for 22307 Crest Forest Dr
Local Cedarpines Park Agent
Loading...
Sale History for 22307 Crest Forest Dr
View property's historical transactions
-
November, 2023
-
Nov 2, 2023
Date
Active
CRMLS: EV23204676
$2,800,000
Price
Tax History for 22307 Crest Forest Dr
Recent tax history for this property
| Year | Land Value | Improved Value | Assessed Value |
|---|---|---|---|
| The tax history for this property will expand as we gather information for this property. | |||
Home Value Compared to the Market
This property vs the competition
About 22307 Crest Forest Dr
Detailed summary of property
Public Facts for 22307 Crest Forest Dr
Public county record property details
- Beds
- --
- Baths
- --
- Year built
- --
- Sq. Ft.
- --
- Lot Size
- --
- Stories
- --
- Type
- --
- Pool
- --
- Spa
- --
- County
- --
- Lot#
- --
- APN
- --
The source for these homes facts are from public records.
92322 Real Estate Sale History (Last 30 days)
Last 30 days of sale history and trends
Median List Price
$419,500
Median List Price/Sq.Ft.
$334
Median Sold Price
$285,000
Median Sold Price/Sq.Ft.
$168
Total Inventory
18
Median Sale to List Price %
76%
Avg Days on Market
128
Loan Type
Conventional (0%), FHA (100%), VA (0%), Cash (0%), Other (0%)
Tour This Home
Buy with Ardent Real Estate Group and save $9,188.
Contact Jon
Cedarpines Park Agent
Call, Text or Message
Cedarpines Park Agent
Call, Text or Message
Get a $9,188 Cash Reward
New
Buy this home with Ardent Real Estate Group and get $9,188 back.
Call/Text (714) 706-1823
Homes for Sale Near 22307 Crest Forest Dr
Nearby Homes for Sale
Recently Sold Homes Near 22307 Crest Forest Dr
Related Resources to 22307 Crest Forest Dr
New Listings in 92322
Popular Zip Codes
Popular Cities
- Anaheim Hills Homes for Sale
- Brea Homes for Sale
- Corona Homes for Sale
- Fullerton Homes for Sale
- Huntington Beach Homes for Sale
- Irvine Homes for Sale
- La Habra Homes for Sale
- Long Beach Homes for Sale
- Los Angeles Homes for Sale
- Ontario Homes for Sale
- Placentia Homes for Sale
- Riverside Homes for Sale
- San Bernardino Homes for Sale
- Whittier Homes for Sale
- Yorba Linda Homes for Sale
- More Cities
Other Cedarpines Park Resources
- Cedarpines Park Homes for Sale
- Cedarpines Park 1 Bedroom Homes for Sale
- Cedarpines Park 2 Bedroom Homes for Sale
- Cedarpines Park 3 Bedroom Homes for Sale
- Cedarpines Park 4 Bedroom Homes for Sale
- Cedarpines Park 5 Bedroom Homes for Sale
- Cedarpines Park Single Story Homes for Sale
- Cedarpines Park Homes for Sale with 3 Car Garages
- Cedarpines Park New Homes for Sale
- Cedarpines Park Homes for Sale with Large Lots
- Cedarpines Park Cheapest Homes for Sale
- Cedarpines Park Luxury Homes for Sale
- Cedarpines Park Newest Listings for Sale
- Cedarpines Park Homes Pending Sale
- Cedarpines Park Recently Sold Homes
Based on information from California Regional Multiple Listing Service, Inc. as of 2019. This information is for your personal, non-commercial use and may not be used for any purpose other than to identify prospective properties you may be interested in purchasing. Display of MLS data is usually deemed reliable but is NOT guaranteed accurate by the MLS. Buyers are responsible for verifying the accuracy of all information and should investigate the data themselves or retain appropriate professionals. Information from sources other than the Listing Agent may have been included in the MLS data. Unless otherwise specified in writing, Broker/Agent has not and will not verify any information obtained from other sources. The Broker/Agent providing the information contained herein may or may not have been the Listing and/or Selling Agent.
