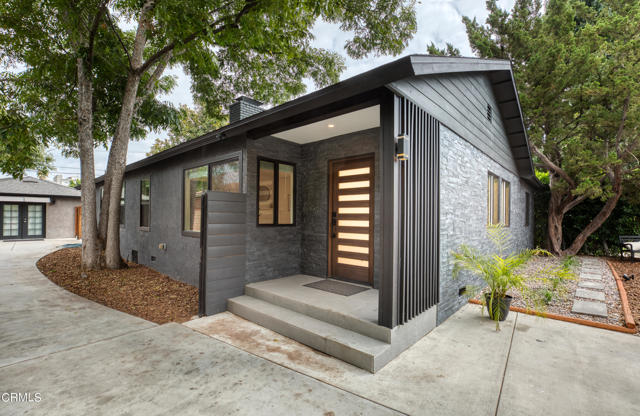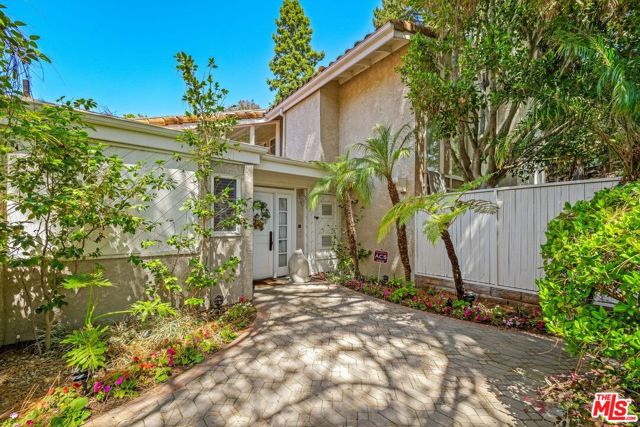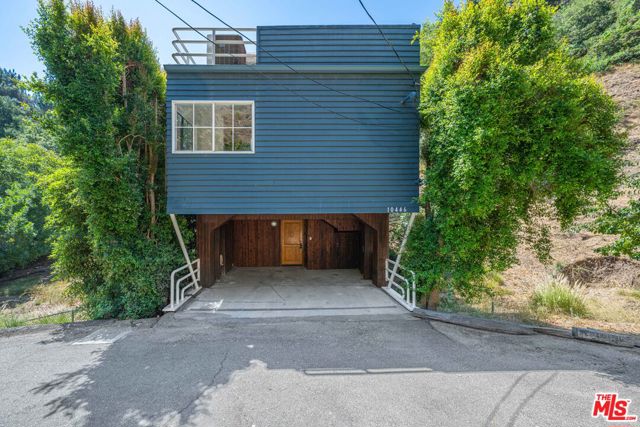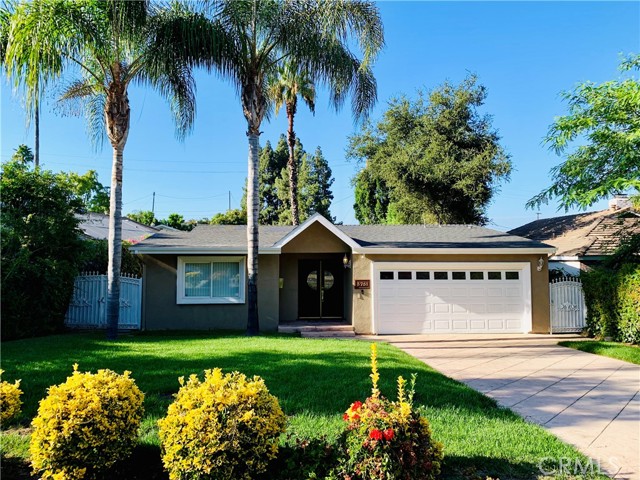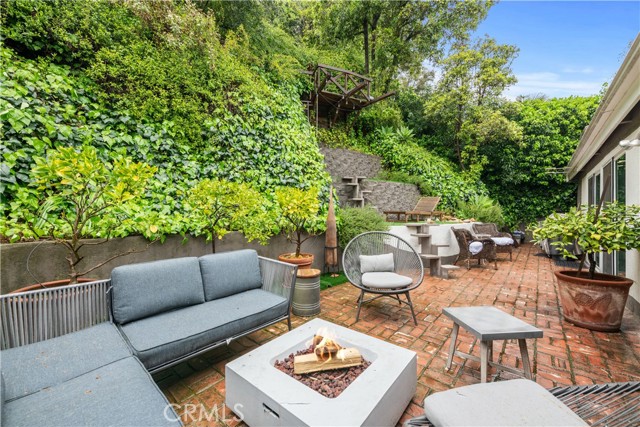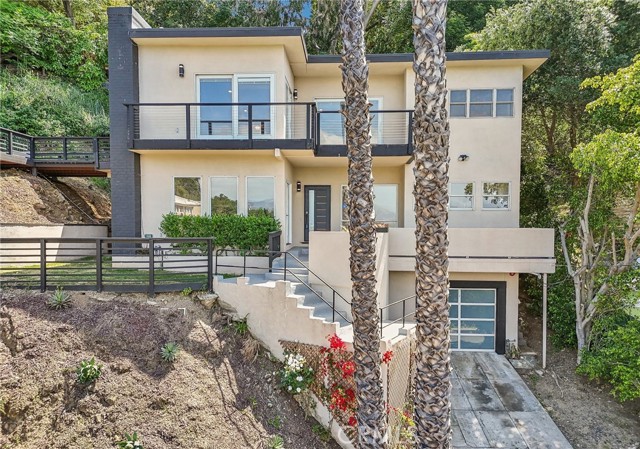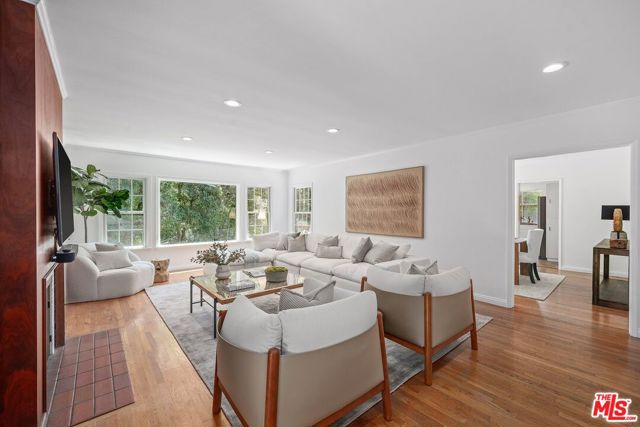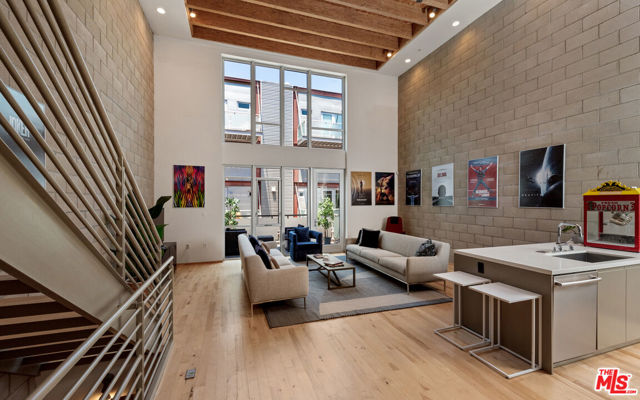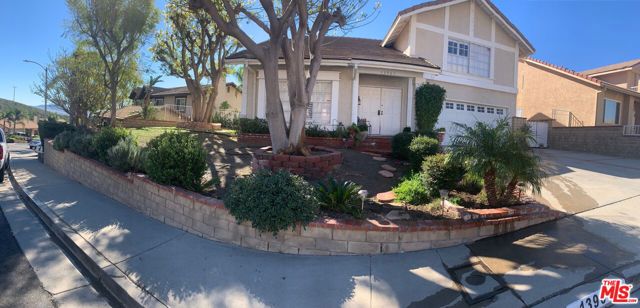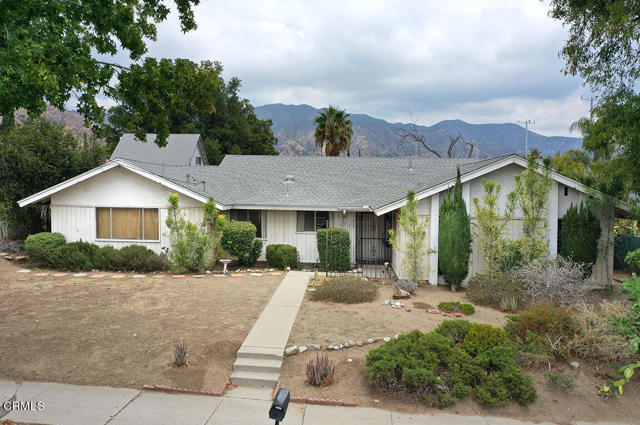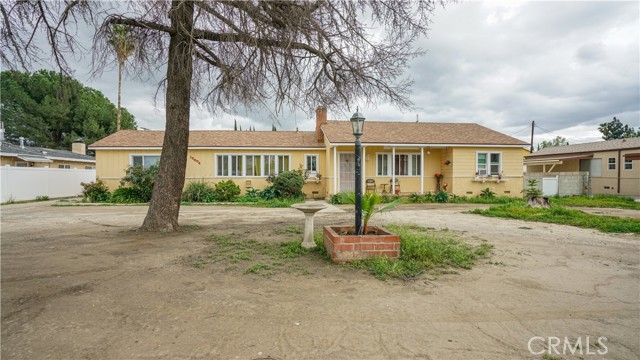
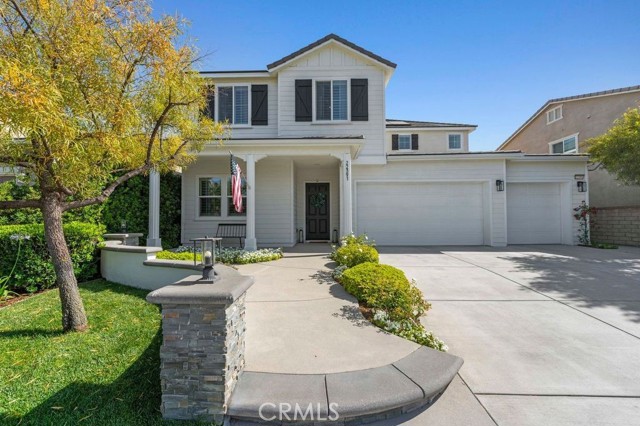
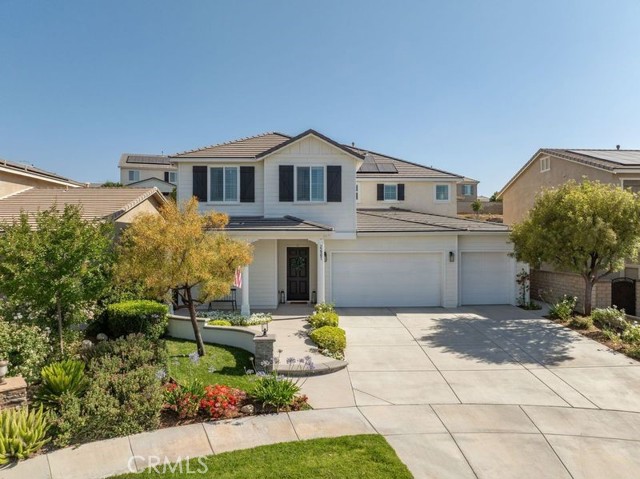
View Photos
22391 Trailside Court Saugus, CA 91350
$1,750,000
Sold Price as of 09/01/2024
- 5 Beds
- 4.5 Baths
- 4,232 Sq.Ft.
Sold
Property Overview: 22391 Trailside Court Saugus, CA has 5 bedrooms, 4.5 bathrooms, 4,232 living square feet and 9,771 square feet lot size. Call an Ardent Real Estate Group agent with any questions you may have.
Listed by Samuel Heller | BRE #00891062 | Realty World Legends of Santa Clarita Valley Inc.
Last checked: 12 minutes ago |
Last updated: September 2nd, 2024 |
Source CRMLS |
DOM: 49
Home details
- Lot Sq. Ft
- 9,771
- HOA Dues
- $175/mo
- Year built
- 2014
- Garage
- 3 Car
- Property Type:
- Single Family Home
- Status
- Sold
- MLS#
- SR24122945
- City
- Saugus
- County
- Los Angeles
- Time on Site
- 97 days
Show More
Property Details for 22391 Trailside Court
Local Saugus Agent
Loading...
Sale History for 22391 Trailside Court
Last sold for $1,750,000 on September 1st, 2024
-
September, 2024
-
Sep 1, 2024
Date
Sold
CRMLS: SR24122945
$1,750,000
Price
-
Jul 1, 2024
Date
Active
CRMLS: SR24122945
$1,825,711
Price
-
April, 2020
-
Apr 29, 2020
Date
Sold
CRMLS: SR20029807
$1,000,000
Price
-
Mar 12, 2020
Date
Active Under Contract
CRMLS: SR20029807
$1,149,000
Price
-
Feb 11, 2020
Date
Active
CRMLS: SR20029807
$1,149,000
Price
-
Listing provided courtesy of CRMLS
Show More
Tax History for 22391 Trailside Court
Recent tax history for this property
| Year | Land Value | Improved Value | Assessed Value |
|---|---|---|---|
| The tax history for this property will expand as we gather information for this property. | |||
Home Value Compared to the Market
This property vs the competition
About 22391 Trailside Court
Detailed summary of property
Public Facts for 22391 Trailside Court
Public county record property details
- Beds
- --
- Baths
- --
- Year built
- --
- Sq. Ft.
- --
- Lot Size
- --
- Stories
- --
- Type
- --
- Pool
- --
- Spa
- --
- County
- --
- Lot#
- --
- APN
- --
The source for these homes facts are from public records.
91350 Real Estate Sale History (Last 30 days)
Last 30 days of sale history and trends
Median List Price
$850,000
Median List Price/Sq.Ft.
$416
Median Sold Price
$800,000
Median Sold Price/Sq.Ft.
$470
Total Inventory
125
Median Sale to List Price %
100.13%
Avg Days on Market
29
Loan Type
Conventional (50%), FHA (9.09%), VA (4.55%), Cash (11.36%), Other (20.45%)
Thinking of Selling?
Is this your property?
Thinking of Selling?
Call, Text or Message
Thinking of Selling?
Call, Text or Message
Homes for Sale Near 22391 Trailside Court
Nearby Homes for Sale
Recently Sold Homes Near 22391 Trailside Court
Related Resources to 22391 Trailside Court
New Listings in 91350
Popular Zip Codes
Popular Cities
- Anaheim Hills Homes for Sale
- Brea Homes for Sale
- Corona Homes for Sale
- Fullerton Homes for Sale
- Huntington Beach Homes for Sale
- Irvine Homes for Sale
- La Habra Homes for Sale
- Long Beach Homes for Sale
- Los Angeles Homes for Sale
- Ontario Homes for Sale
- Placentia Homes for Sale
- Riverside Homes for Sale
- San Bernardino Homes for Sale
- Whittier Homes for Sale
- Yorba Linda Homes for Sale
- More Cities
Other Saugus Resources
- Saugus Homes for Sale
- Saugus Townhomes for Sale
- Saugus Condos for Sale
- Saugus 1 Bedroom Homes for Sale
- Saugus 2 Bedroom Homes for Sale
- Saugus 3 Bedroom Homes for Sale
- Saugus 4 Bedroom Homes for Sale
- Saugus 5 Bedroom Homes for Sale
- Saugus Single Story Homes for Sale
- Saugus Homes for Sale with Pools
- Saugus Homes for Sale with 3 Car Garages
- Saugus New Homes for Sale
- Saugus Homes for Sale with Large Lots
- Saugus Cheapest Homes for Sale
- Saugus Luxury Homes for Sale
- Saugus Newest Listings for Sale
- Saugus Homes Pending Sale
- Saugus Recently Sold Homes
Based on information from California Regional Multiple Listing Service, Inc. as of 2019. This information is for your personal, non-commercial use and may not be used for any purpose other than to identify prospective properties you may be interested in purchasing. Display of MLS data is usually deemed reliable but is NOT guaranteed accurate by the MLS. Buyers are responsible for verifying the accuracy of all information and should investigate the data themselves or retain appropriate professionals. Information from sources other than the Listing Agent may have been included in the MLS data. Unless otherwise specified in writing, Broker/Agent has not and will not verify any information obtained from other sources. The Broker/Agent providing the information contained herein may or may not have been the Listing and/or Selling Agent.
