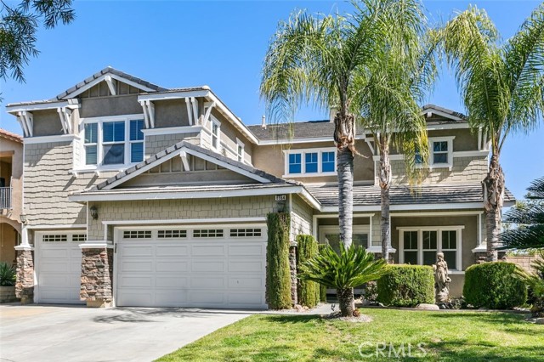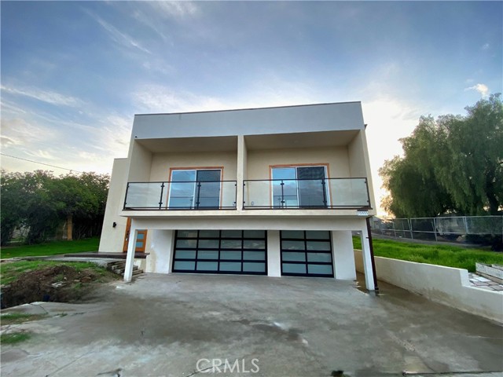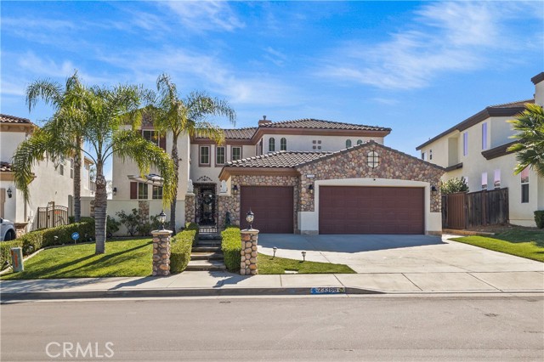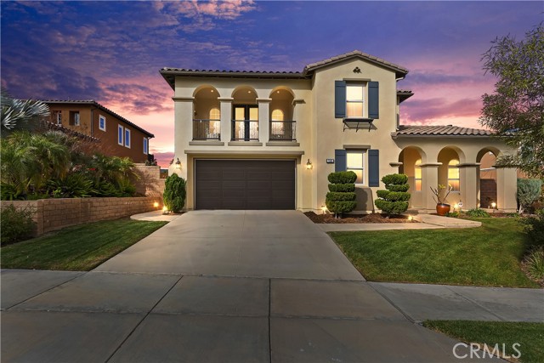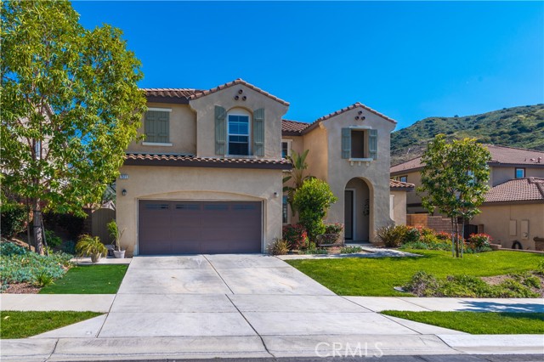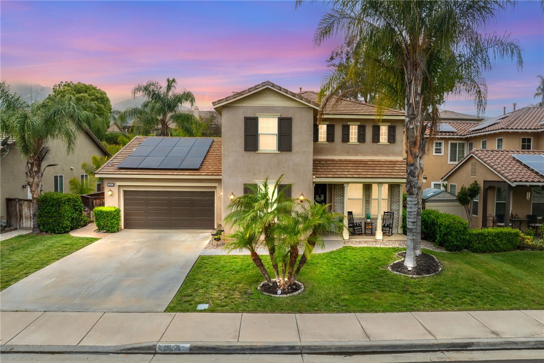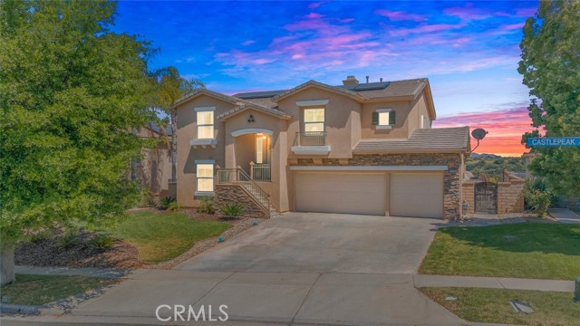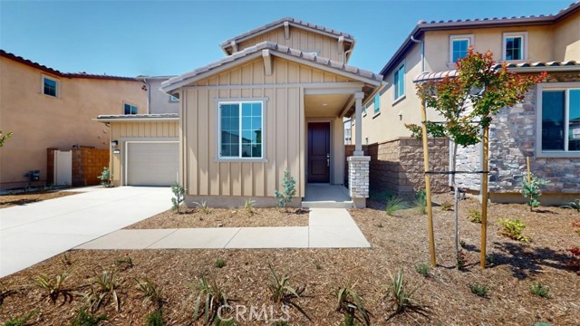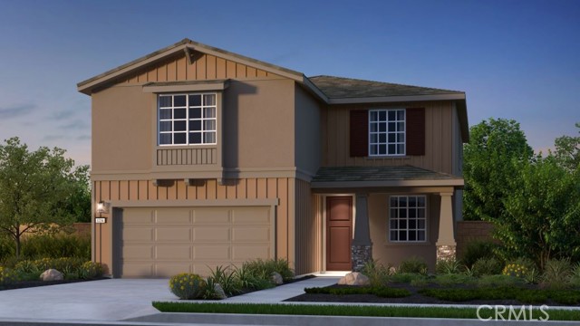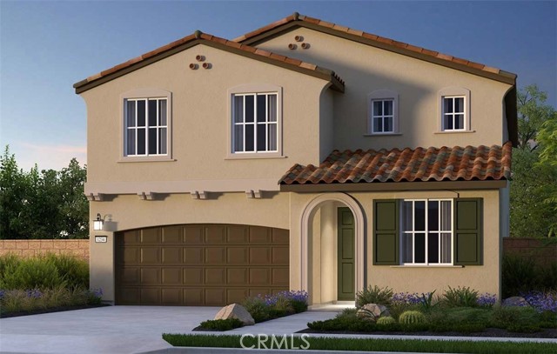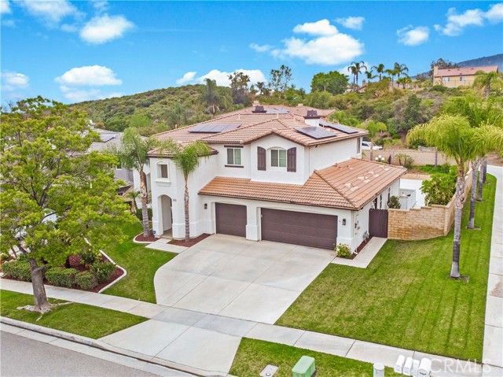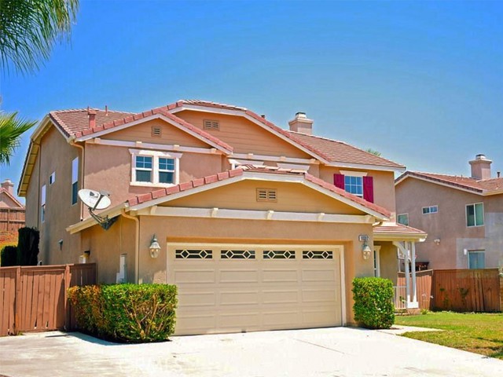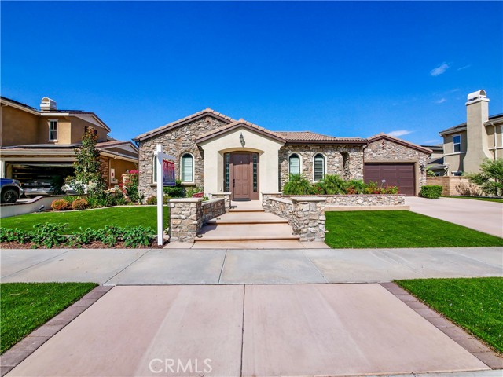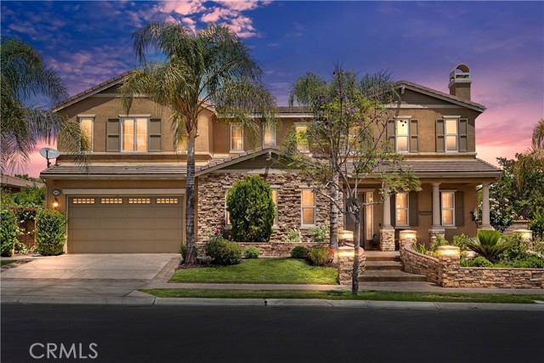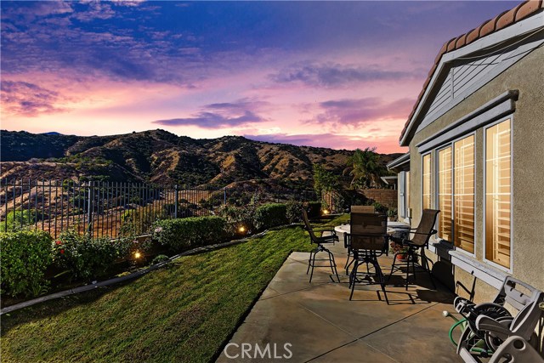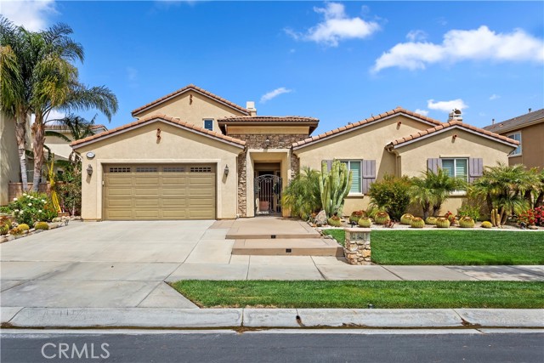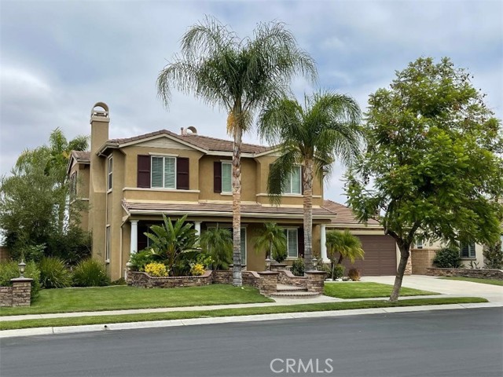
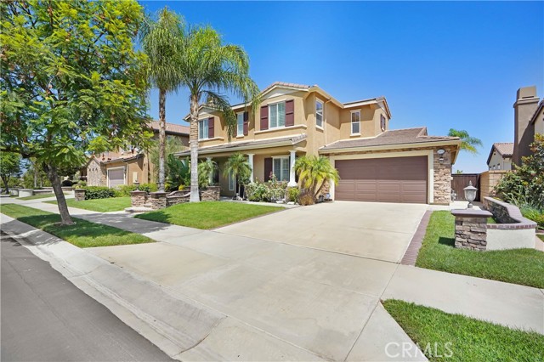
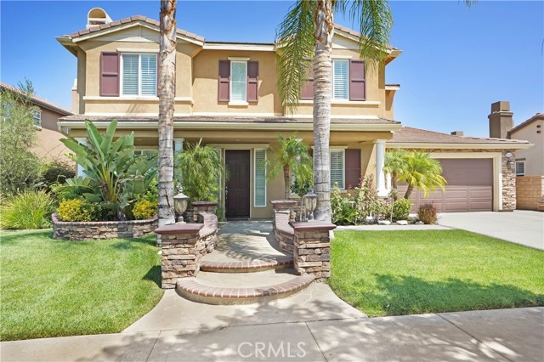
View Photos
22442 Amber Eve Dr Corona, CA 92883
$1,010,000
Sold Price as of 10/26/2021
- 5 Beds
- 4.5 Baths
- 4,152 Sq.Ft.
Sold
Property Overview: 22442 Amber Eve Dr Corona, CA has 5 bedrooms, 4.5 bathrooms, 4,152 living square feet and 8,276 square feet lot size. Call an Ardent Real Estate Group agent with any questions you may have.
Listed by Dave Cochems | BRE #01148259 | C & M Real Estate Services
Last checked: 16 minutes ago |
Last updated: October 27th, 2021 |
Source CRMLS |
DOM: 0
Home details
- Lot Sq. Ft
- 8,276
- HOA Dues
- $249/mo
- Year built
- 2005
- Garage
- 2 Car
- Property Type:
- Single Family Home
- Status
- Sold
- MLS#
- PW21186031
- City
- Corona
- County
- Riverside
- Time on Site
- 996 days
Show More
Property Details for 22442 Amber Eve Dr
Local Corona Agent
Loading...
Sale History for 22442 Amber Eve Dr
Last sold for $1,010,000 on October 26th, 2021
-
October, 2021
-
Oct 27, 2021
Date
Sold
CRMLS: PW21186031
$1,010,000
Price
-
Oct 15, 2021
Date
Pending
CRMLS: PW21186031
$1,020,000
Price
-
Oct 1, 2021
Date
Active
CRMLS: PW21186031
$1,020,000
Price
-
Sep 9, 2021
Date
Pending
CRMLS: PW21186031
$1,020,000
Price
-
Aug 28, 2021
Date
Active
CRMLS: PW21186031
$1,020,000
Price
-
August, 2020
-
Aug 12, 2020
Date
Sold
CRMLS: OC20102656
$800,000
Price
-
Jul 3, 2020
Date
Pending
CRMLS: OC20102656
$829,000
Price
-
May 29, 2020
Date
Active
CRMLS: OC20102656
$829,000
Price
-
Listing provided courtesy of CRMLS
-
August, 2020
-
Aug 11, 2020
Date
Sold (Public Records)
Public Records
$800,000
Price
-
May, 2020
-
May 28, 2020
Date
Canceled
CRMLS: IG20043498
$829,900
Price
-
May 18, 2020
Date
Hold
CRMLS: IG20043498
$829,900
Price
-
May 4, 2020
Date
Active
CRMLS: IG20043498
$829,900
Price
-
May 3, 2020
Date
Hold
CRMLS: IG20043498
$829,900
Price
-
Apr 15, 2020
Date
Active
CRMLS: IG20043498
$829,900
Price
-
Mar 6, 2020
Date
Hold
CRMLS: IG20043498
$829,900
Price
-
Mar 1, 2020
Date
Active
CRMLS: IG20043498
$829,900
Price
-
Listing provided courtesy of CRMLS
-
December, 2018
-
Dec 8, 2018
Date
Expired
CRMLS: IG18219968
$829,000
Price
-
Sep 8, 2018
Date
Active
CRMLS: IG18219968
$829,000
Price
-
Listing provided courtesy of CRMLS
-
September, 2018
-
Sep 8, 2018
Date
Expired
CRMLS: IG18049504
$829,000
Price
-
Sep 8, 2018
Date
Price Change
CRMLS: IG18049504
$829,000
Price
-
Jun 12, 2018
Date
Price Change
CRMLS: IG18049504
$879,000
Price
-
Mar 9, 2018
Date
Active
CRMLS: IG18049504
$899,000
Price
-
Listing provided courtesy of CRMLS
-
September, 2006
-
Sep 1, 2006
Date
Sold (Public Records)
Public Records
--
Price
Show More
Tax History for 22442 Amber Eve Dr
Assessed Value (2020):
$855,889
| Year | Land Value | Improved Value | Assessed Value |
|---|---|---|---|
| 2020 | $295,651 | $560,238 | $855,889 |
Home Value Compared to the Market
This property vs the competition
About 22442 Amber Eve Dr
Detailed summary of property
Public Facts for 22442 Amber Eve Dr
Public county record property details
- Beds
- 4
- Baths
- 4
- Year built
- 2005
- Sq. Ft.
- 4,152
- Lot Size
- 8,276
- Stories
- 2
- Type
- Single Family Residential
- Pool
- No
- Spa
- No
- County
- Riverside
- Lot#
- 8
- APN
- 282-700-008
The source for these homes facts are from public records.
92883 Real Estate Sale History (Last 30 days)
Last 30 days of sale history and trends
Median List Price
$753,990
Median List Price/Sq.Ft.
$361
Median Sold Price
$770,005
Median Sold Price/Sq.Ft.
$345
Total Inventory
229
Median Sale to List Price %
98.97%
Avg Days on Market
40
Loan Type
Conventional (67.16%), FHA (7.46%), VA (8.96%), Cash (11.94%), Other (4.48%)
Thinking of Selling?
Is this your property?
Thinking of Selling?
Call, Text or Message
Thinking of Selling?
Call, Text or Message
Homes for Sale Near 22442 Amber Eve Dr
Nearby Homes for Sale
Recently Sold Homes Near 22442 Amber Eve Dr
Related Resources to 22442 Amber Eve Dr
New Listings in 92883
Popular Zip Codes
Popular Cities
- Anaheim Hills Homes for Sale
- Brea Homes for Sale
- Fullerton Homes for Sale
- Huntington Beach Homes for Sale
- Irvine Homes for Sale
- La Habra Homes for Sale
- Long Beach Homes for Sale
- Los Angeles Homes for Sale
- Ontario Homes for Sale
- Placentia Homes for Sale
- Riverside Homes for Sale
- San Bernardino Homes for Sale
- Whittier Homes for Sale
- Yorba Linda Homes for Sale
- More Cities
Other Corona Resources
- Corona Homes for Sale
- Corona Townhomes for Sale
- Corona Condos for Sale
- Corona 1 Bedroom Homes for Sale
- Corona 2 Bedroom Homes for Sale
- Corona 3 Bedroom Homes for Sale
- Corona 4 Bedroom Homes for Sale
- Corona 5 Bedroom Homes for Sale
- Corona Single Story Homes for Sale
- Corona Homes for Sale with Pools
- Corona Homes for Sale with 3 Car Garages
- Corona New Homes for Sale
- Corona Homes for Sale with Large Lots
- Corona Cheapest Homes for Sale
- Corona Luxury Homes for Sale
- Corona Newest Listings for Sale
- Corona Homes Pending Sale
- Corona Recently Sold Homes
Based on information from California Regional Multiple Listing Service, Inc. as of 2019. This information is for your personal, non-commercial use and may not be used for any purpose other than to identify prospective properties you may be interested in purchasing. Display of MLS data is usually deemed reliable but is NOT guaranteed accurate by the MLS. Buyers are responsible for verifying the accuracy of all information and should investigate the data themselves or retain appropriate professionals. Information from sources other than the Listing Agent may have been included in the MLS data. Unless otherwise specified in writing, Broker/Agent has not and will not verify any information obtained from other sources. The Broker/Agent providing the information contained herein may or may not have been the Listing and/or Selling Agent.
