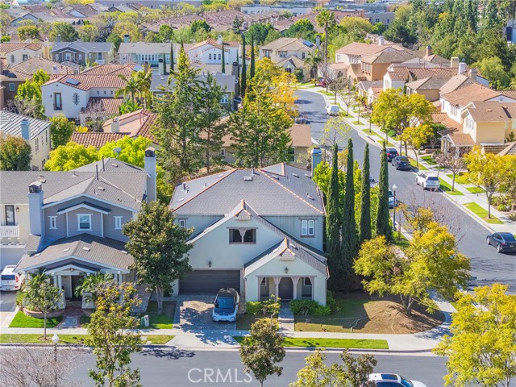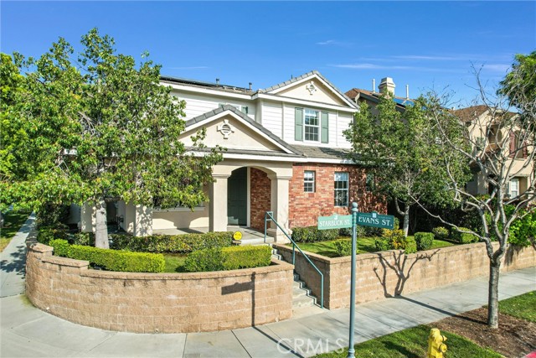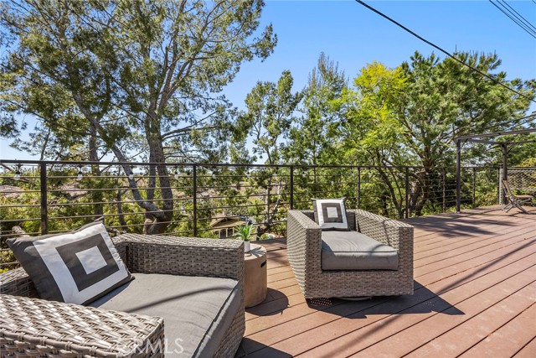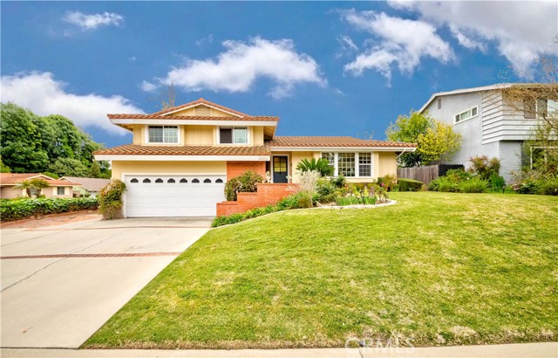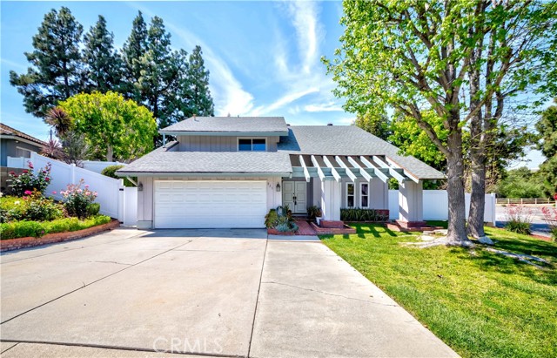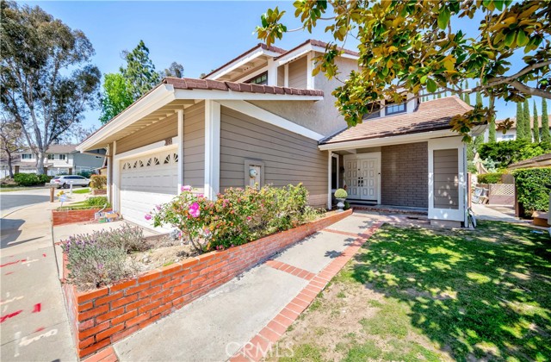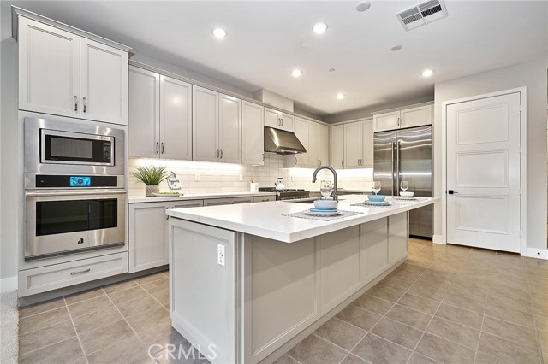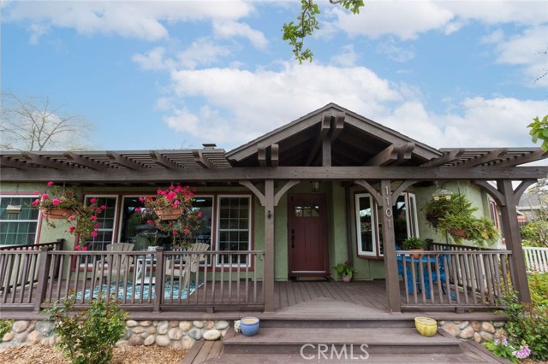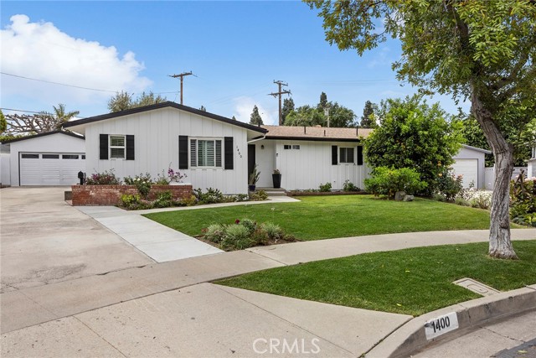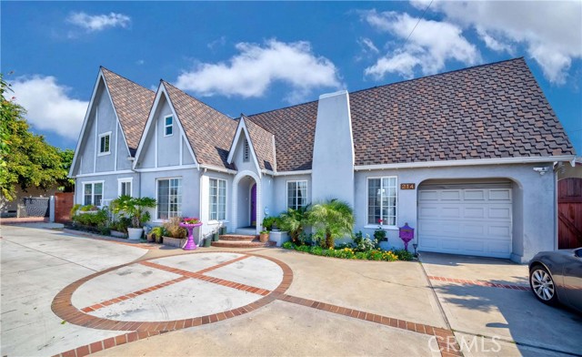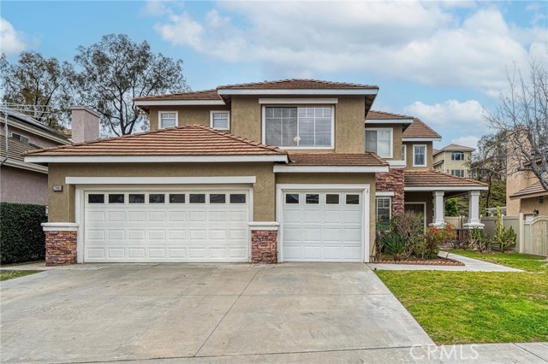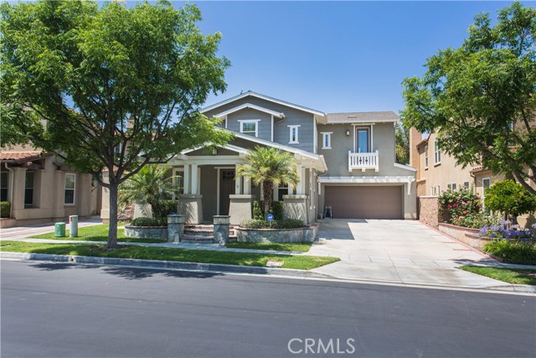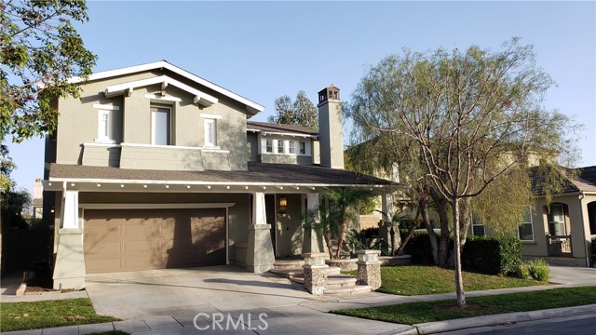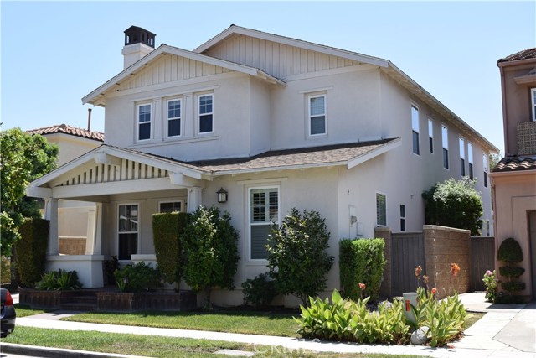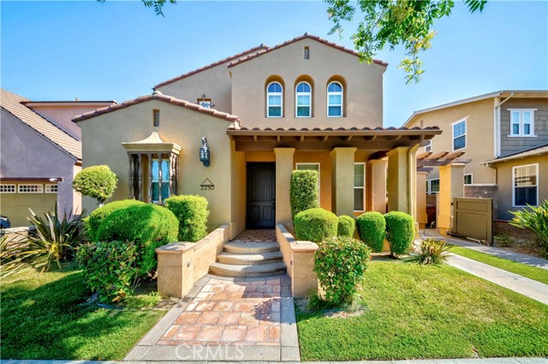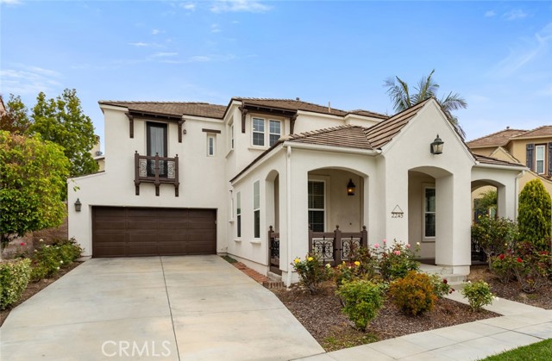
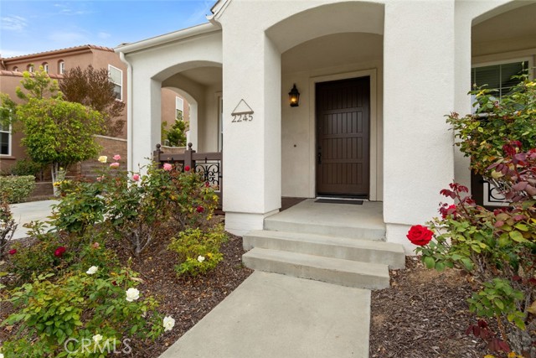
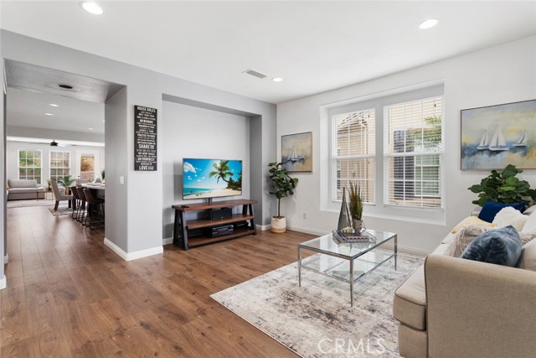
View Photos
2245 Simon St Fullerton, CA 92833
$1,425,000
Sold Price as of 06/25/2021
- 5 Beds
- 3.5 Baths
- 3,073 Sq.Ft.
Sold
Property Overview: 2245 Simon St Fullerton, CA has 5 bedrooms, 3.5 bathrooms, 3,073 living square feet and 5,682 square feet lot size. Call an Ardent Real Estate Group agent with any questions you may have.
Listed by ERIC TAN | BRE #01854076 | IRN REALTY
Last checked: 1 minute ago |
Last updated: September 29th, 2021 |
Source CRMLS |
DOM: 7
Home details
- Lot Sq. Ft
- 5,682
- HOA Dues
- $158/mo
- Year built
- 2003
- Garage
- 2 Car
- Property Type:
- Single Family Home
- Status
- Sold
- MLS#
- WS21106030
- City
- Fullerton
- County
- Orange
- Time on Site
- 1075 days
Show More
Virtual Tour
Use the following link to view this property's virtual tour:
Property Details for 2245 Simon St
Local Fullerton Agent
Loading...
Sale History for 2245 Simon St
Last sold for $1,425,000 on June 25th, 2021
-
June, 2021
-
Jun 25, 2021
Date
Sold
CRMLS: WS21106030
$1,425,000
Price
-
Jun 25, 2021
Date
Price Change
CRMLS: WS21106030
$1,299,900
Price
-
May 30, 2021
Date
Active Under Contract
CRMLS: WS21106030
$1,399,900
Price
-
May 30, 2021
Date
Price Change
CRMLS: WS21106030
$1,399,900
Price
-
May 26, 2021
Date
Hold
CRMLS: WS21106030
$1,299,900
Price
-
May 18, 2021
Date
Active
CRMLS: WS21106030
$1,299,900
Price
-
January, 2018
-
Jan 2, 2018
Date
Sold
CRMLS: PW17255918
$1,001,000
Price
-
Dec 1, 2017
Date
Active Under Contract
CRMLS: PW17255918
$1,029,000
Price
-
Nov 11, 2017
Date
Active
CRMLS: PW17255918
$1,029,000
Price
-
Listing provided courtesy of CRMLS
-
January, 2018
-
Jan 2, 2018
Date
Sold (Public Records)
Public Records
$1,001,000
Price
-
November, 2017
-
Nov 8, 2017
Date
Expired
CRMLS: OC17182269
$1,059,888
Price
-
Nov 2, 2017
Date
Hold
CRMLS: OC17182269
$1,059,888
Price
-
Sep 4, 2017
Date
Price Change
CRMLS: OC17182269
$1,059,888
Price
-
Aug 10, 2017
Date
Active
CRMLS: OC17182269
$1,099,888
Price
-
Listing provided courtesy of CRMLS
-
August, 2017
-
Aug 2, 2017
Date
Expired
CRMLS: PW17113279
$1,099,000
Price
-
May 24, 2017
Date
Active
CRMLS: PW17113279
$1,099,000
Price
-
Listing provided courtesy of CRMLS
-
December, 2003
-
Dec 11, 2003
Date
Sold (Public Records)
Public Records
$594,000
Price
Show More
Tax History for 2245 Simon St
Assessed Value (2020):
$1,041,440
| Year | Land Value | Improved Value | Assessed Value |
|---|---|---|---|
| 2020 | $625,461 | $415,979 | $1,041,440 |
Home Value Compared to the Market
This property vs the competition
About 2245 Simon St
Detailed summary of property
Public Facts for 2245 Simon St
Public county record property details
- Beds
- 4
- Baths
- 3
- Year built
- 2003
- Sq. Ft.
- 3,073
- Lot Size
- 5,682
- Stories
- --
- Type
- Single Family Residential
- Pool
- No
- Spa
- No
- County
- Orange
- Lot#
- 89
- APN
- 280-331-28
The source for these homes facts are from public records.
92833 Real Estate Sale History (Last 30 days)
Last 30 days of sale history and trends
Median List Price
$965,000
Median List Price/Sq.Ft.
$615
Median Sold Price
$952,000
Median Sold Price/Sq.Ft.
$609
Total Inventory
62
Median Sale to List Price %
112%
Avg Days on Market
10
Loan Type
Conventional (45.83%), FHA (0%), VA (0%), Cash (37.5%), Other (12.5%)
Thinking of Selling?
Is this your property?
Thinking of Selling?
Call, Text or Message
Thinking of Selling?
Call, Text or Message
Homes for Sale Near 2245 Simon St
Nearby Homes for Sale
Recently Sold Homes Near 2245 Simon St
Related Resources to 2245 Simon St
New Listings in 92833
Popular Zip Codes
Popular Cities
- Anaheim Hills Homes for Sale
- Brea Homes for Sale
- Corona Homes for Sale
- Huntington Beach Homes for Sale
- Irvine Homes for Sale
- La Habra Homes for Sale
- Long Beach Homes for Sale
- Los Angeles Homes for Sale
- Ontario Homes for Sale
- Placentia Homes for Sale
- Riverside Homes for Sale
- San Bernardino Homes for Sale
- Whittier Homes for Sale
- Yorba Linda Homes for Sale
- More Cities
Other Fullerton Resources
- Fullerton Homes for Sale
- Fullerton Townhomes for Sale
- Fullerton Condos for Sale
- Fullerton 1 Bedroom Homes for Sale
- Fullerton 2 Bedroom Homes for Sale
- Fullerton 3 Bedroom Homes for Sale
- Fullerton 4 Bedroom Homes for Sale
- Fullerton 5 Bedroom Homes for Sale
- Fullerton Single Story Homes for Sale
- Fullerton Homes for Sale with Pools
- Fullerton Homes for Sale with 3 Car Garages
- Fullerton New Homes for Sale
- Fullerton Homes for Sale with Large Lots
- Fullerton Cheapest Homes for Sale
- Fullerton Luxury Homes for Sale
- Fullerton Newest Listings for Sale
- Fullerton Homes Pending Sale
- Fullerton Recently Sold Homes
Based on information from California Regional Multiple Listing Service, Inc. as of 2019. This information is for your personal, non-commercial use and may not be used for any purpose other than to identify prospective properties you may be interested in purchasing. Display of MLS data is usually deemed reliable but is NOT guaranteed accurate by the MLS. Buyers are responsible for verifying the accuracy of all information and should investigate the data themselves or retain appropriate professionals. Information from sources other than the Listing Agent may have been included in the MLS data. Unless otherwise specified in writing, Broker/Agent has not and will not verify any information obtained from other sources. The Broker/Agent providing the information contained herein may or may not have been the Listing and/or Selling Agent.
