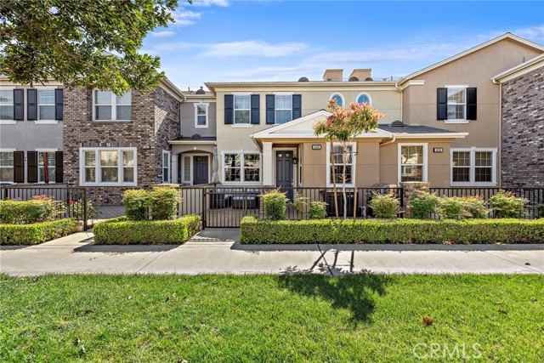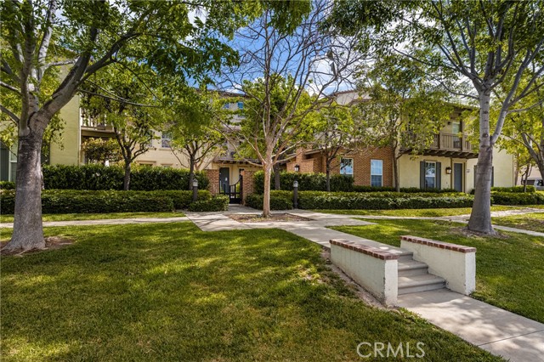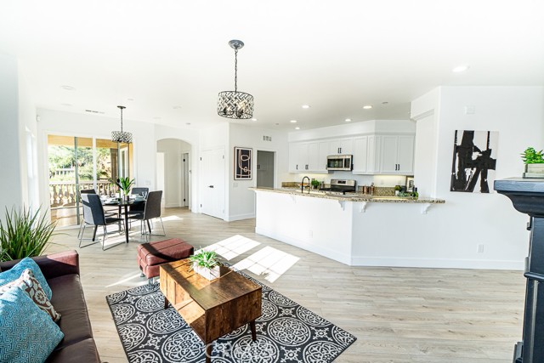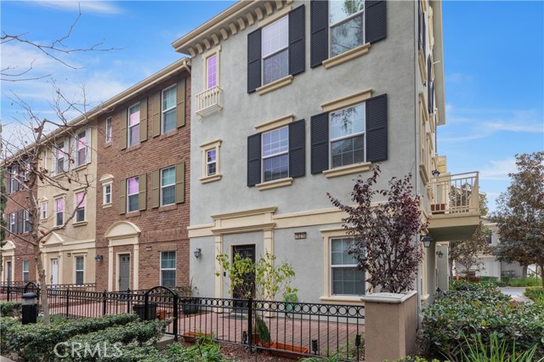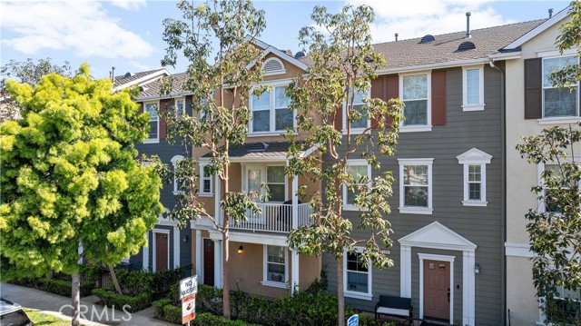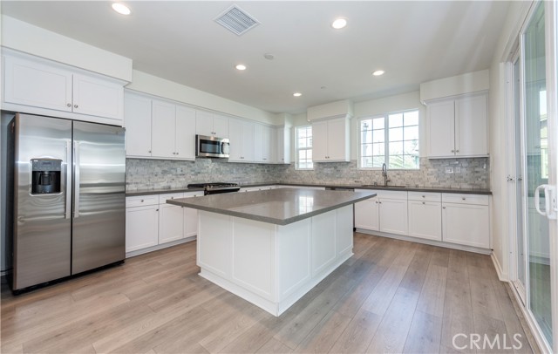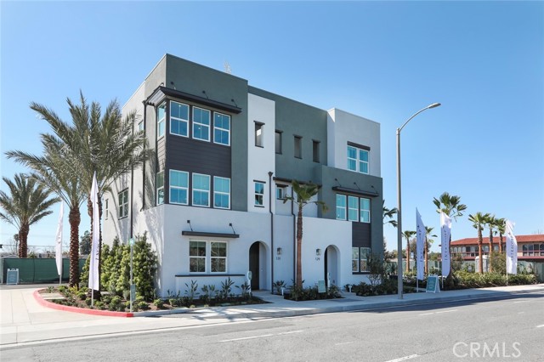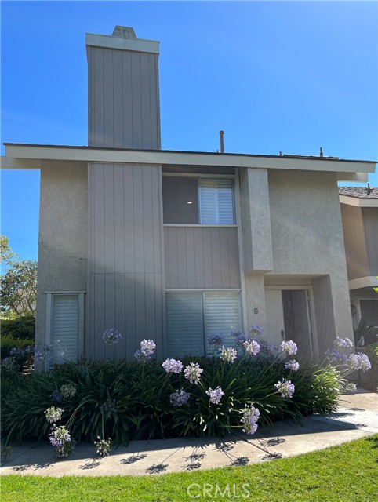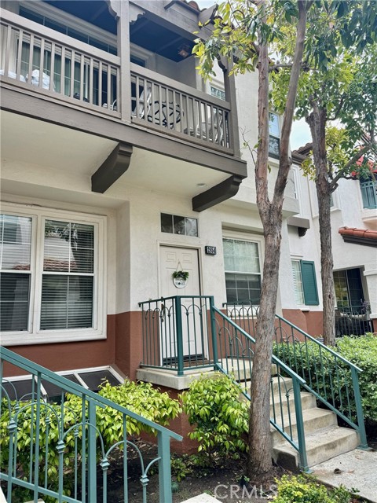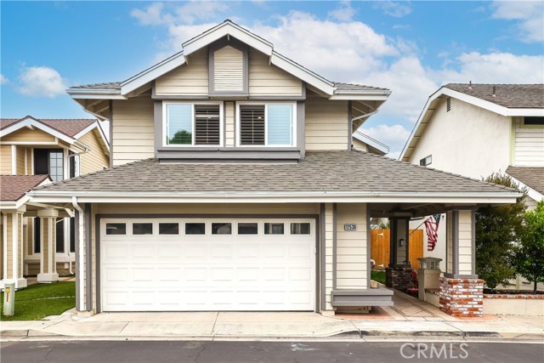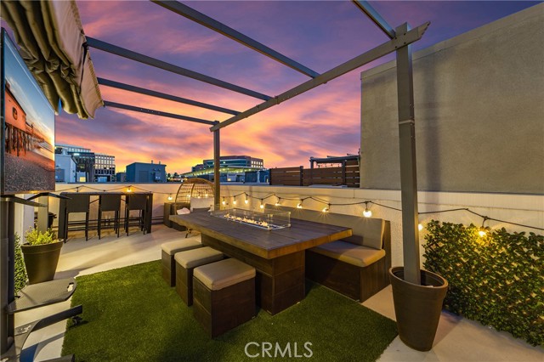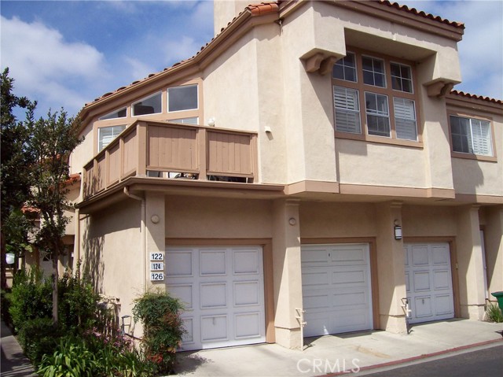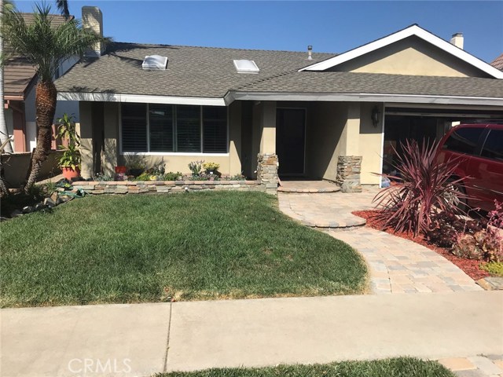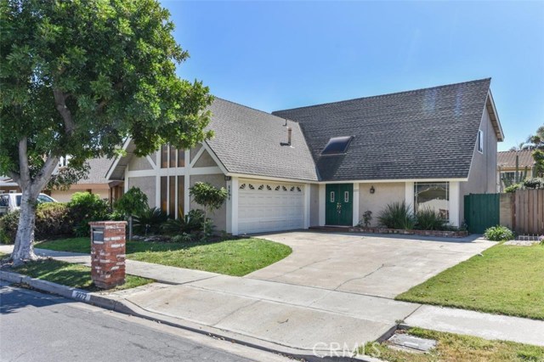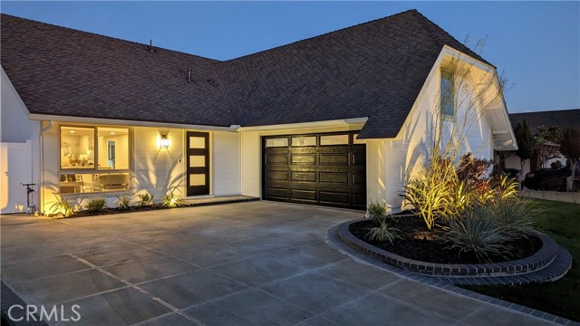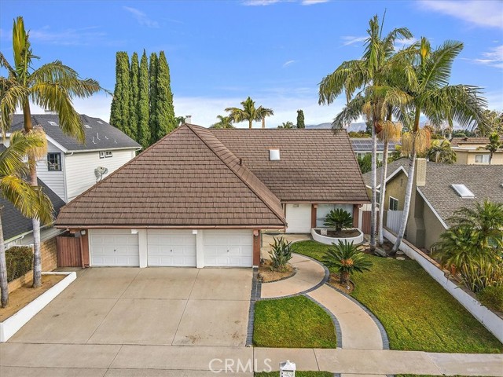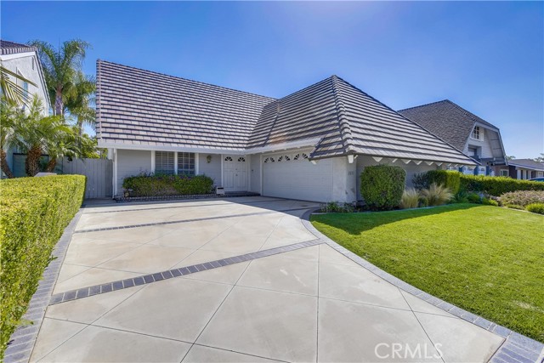
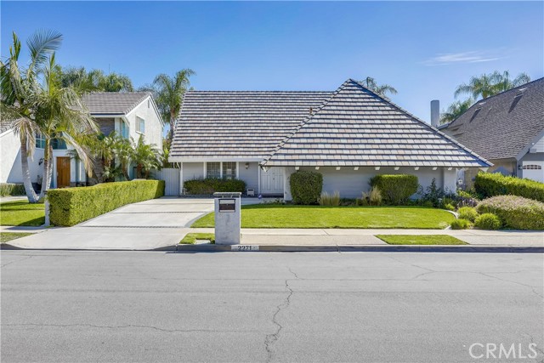
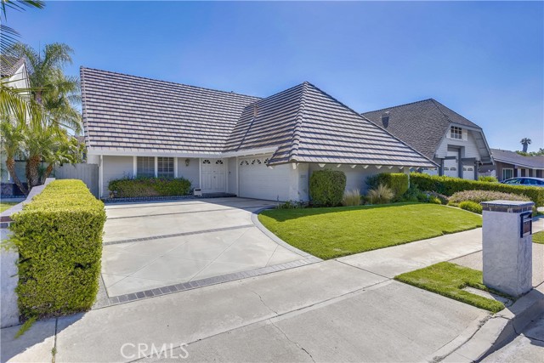
View Photos
2271 Silk Tree Dr Tustin, CA 92780
$1,065,000
Sold Price as of 07/15/2022
- 4 Beds
- 3 Baths
- 2,232 Sq.Ft.
Sold
Property Overview: 2271 Silk Tree Dr Tustin, CA has 4 bedrooms, 3 bathrooms, 2,232 living square feet and 5,445 square feet lot size. Call an Ardent Real Estate Group agent with any questions you may have.
Listed by Vicki Garrett | BRE #01921469 | Pacific Sotheby's Int'l Realty
Co-listed by Ever Eternity | BRE #01794748 | Pacific Sotheby's Int'l Realty
Co-listed by Ever Eternity | BRE #01794748 | Pacific Sotheby's Int'l Realty
Last checked: 1 minute ago |
Last updated: October 31st, 2022 |
Source CRMLS |
DOM: 5
Home details
- Lot Sq. Ft
- 5,445
- HOA Dues
- $0/mo
- Year built
- 1974
- Garage
- 2 Car
- Property Type:
- Single Family Home
- Status
- Sold
- MLS#
- OC22142211
- City
- Tustin
- County
- Orange
- Time on Site
- 644 days
Show More
Property Details for 2271 Silk Tree Dr
Local Tustin Agent
Loading...
Sale History for 2271 Silk Tree Dr
Last leased for $4,500 on October 31st, 2022
-
October, 2022
-
Oct 31, 2022
Date
Leased
CRMLS: OC22187880
$4,500
Price
-
Aug 25, 2022
Date
Active
CRMLS: OC22187880
$5,500
Price
-
Listing provided courtesy of CRMLS
-
July, 2022
-
Jul 15, 2022
Date
Sold
CRMLS: OC22142211
$1,065,000
Price
-
Jul 1, 2022
Date
Active
CRMLS: OC22142211
$999,000
Price
-
March, 2004
-
Mar 5, 2004
Date
Sold (Public Records)
Public Records
--
Price
Show More
Tax History for 2271 Silk Tree Dr
Assessed Value (2020):
$108,736
| Year | Land Value | Improved Value | Assessed Value |
|---|---|---|---|
| 2020 | $37,021 | $71,715 | $108,736 |
Home Value Compared to the Market
This property vs the competition
About 2271 Silk Tree Dr
Detailed summary of property
Public Facts for 2271 Silk Tree Dr
Public county record property details
- Beds
- 4
- Baths
- 3
- Year built
- 1973
- Sq. Ft.
- 2,232
- Lot Size
- 5,445
- Stories
- 2
- Type
- Single Family Residential
- Pool
- No
- Spa
- No
- County
- Orange
- Lot#
- 55
- APN
- 432-421-05
The source for these homes facts are from public records.
92780 Real Estate Sale History (Last 30 days)
Last 30 days of sale history and trends
Median List Price
$780,000
Median List Price/Sq.Ft.
$593
Median Sold Price
$795,000
Median Sold Price/Sq.Ft.
$616
Total Inventory
40
Median Sale to List Price %
100%
Avg Days on Market
22
Loan Type
Conventional (44%), FHA (4%), VA (0%), Cash (36%), Other (16%)
Thinking of Selling?
Is this your property?
Thinking of Selling?
Call, Text or Message
Thinking of Selling?
Call, Text or Message
Homes for Sale Near 2271 Silk Tree Dr
Nearby Homes for Sale
Recently Sold Homes Near 2271 Silk Tree Dr
Related Resources to 2271 Silk Tree Dr
New Listings in 92780
Popular Zip Codes
Popular Cities
- Anaheim Hills Homes for Sale
- Brea Homes for Sale
- Corona Homes for Sale
- Fullerton Homes for Sale
- Huntington Beach Homes for Sale
- Irvine Homes for Sale
- La Habra Homes for Sale
- Long Beach Homes for Sale
- Los Angeles Homes for Sale
- Ontario Homes for Sale
- Placentia Homes for Sale
- Riverside Homes for Sale
- San Bernardino Homes for Sale
- Whittier Homes for Sale
- Yorba Linda Homes for Sale
- More Cities
Other Tustin Resources
- Tustin Homes for Sale
- Tustin Townhomes for Sale
- Tustin Condos for Sale
- Tustin 1 Bedroom Homes for Sale
- Tustin 2 Bedroom Homes for Sale
- Tustin 3 Bedroom Homes for Sale
- Tustin 4 Bedroom Homes for Sale
- Tustin 5 Bedroom Homes for Sale
- Tustin Single Story Homes for Sale
- Tustin Homes for Sale with Pools
- Tustin Homes for Sale with 3 Car Garages
- Tustin New Homes for Sale
- Tustin Homes for Sale with Large Lots
- Tustin Cheapest Homes for Sale
- Tustin Luxury Homes for Sale
- Tustin Newest Listings for Sale
- Tustin Homes Pending Sale
- Tustin Recently Sold Homes
Based on information from California Regional Multiple Listing Service, Inc. as of 2019. This information is for your personal, non-commercial use and may not be used for any purpose other than to identify prospective properties you may be interested in purchasing. Display of MLS data is usually deemed reliable but is NOT guaranteed accurate by the MLS. Buyers are responsible for verifying the accuracy of all information and should investigate the data themselves or retain appropriate professionals. Information from sources other than the Listing Agent may have been included in the MLS data. Unless otherwise specified in writing, Broker/Agent has not and will not verify any information obtained from other sources. The Broker/Agent providing the information contained herein may or may not have been the Listing and/or Selling Agent.
