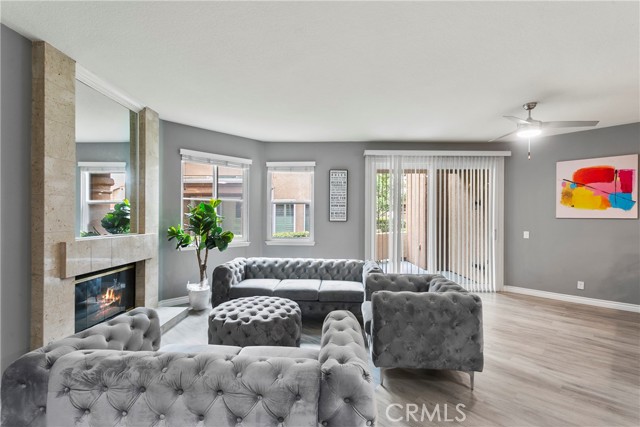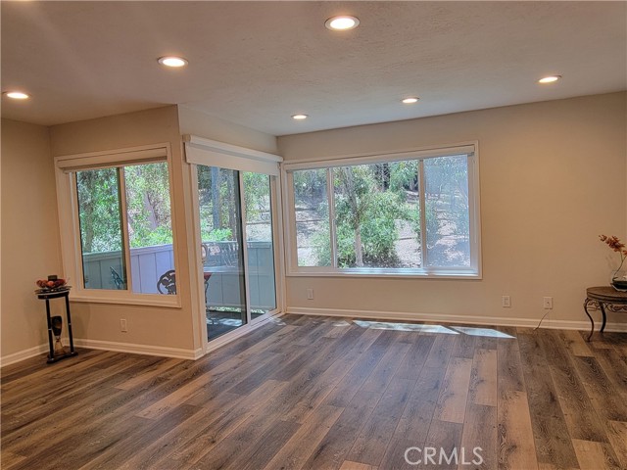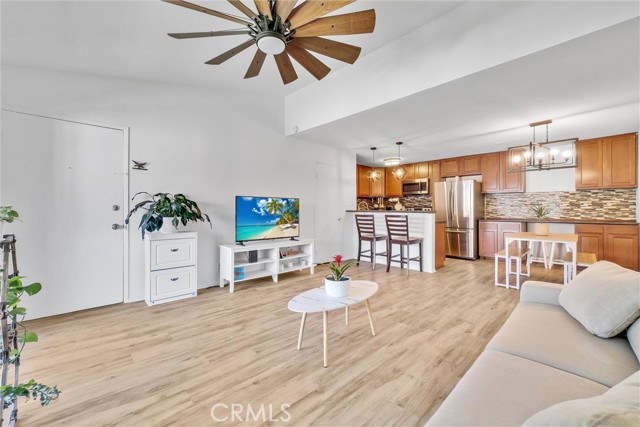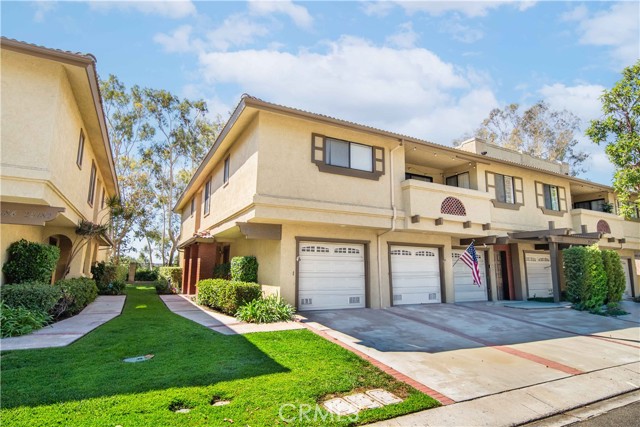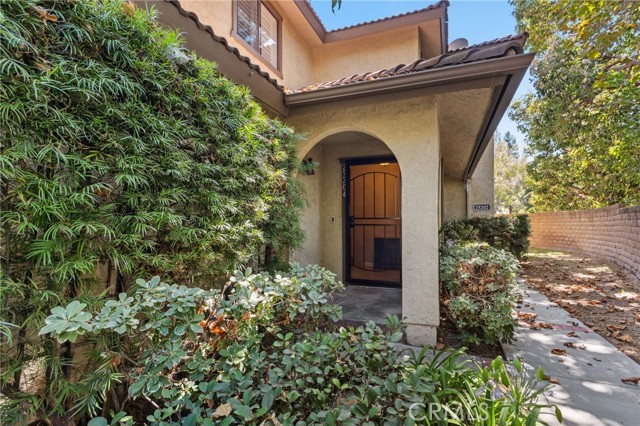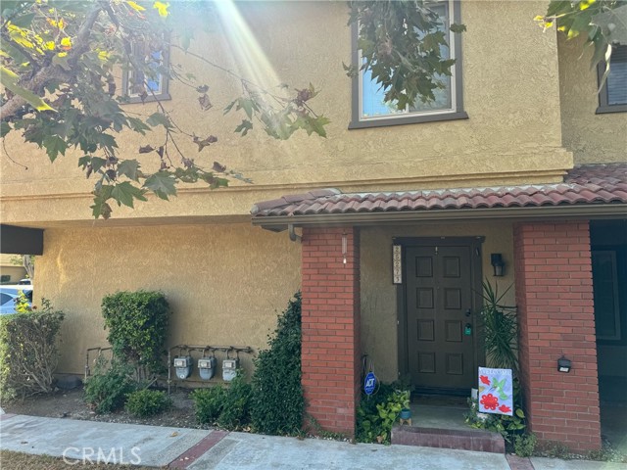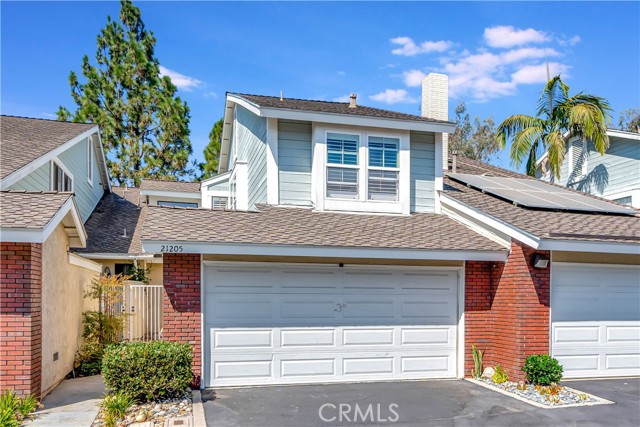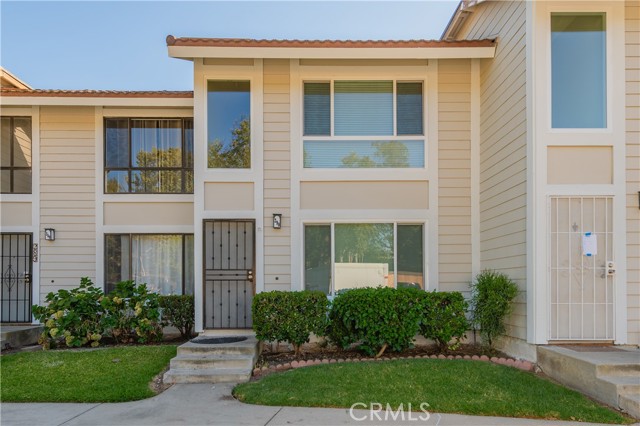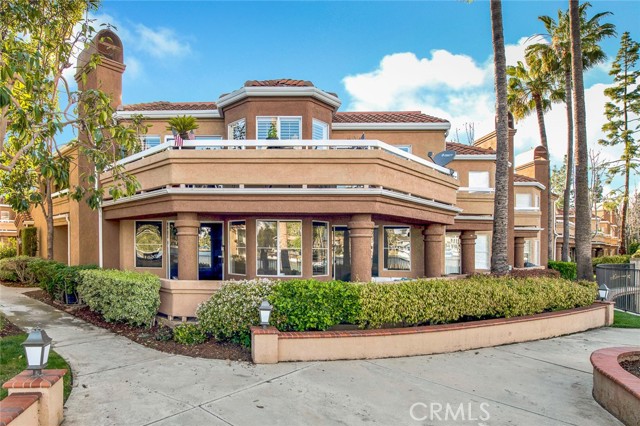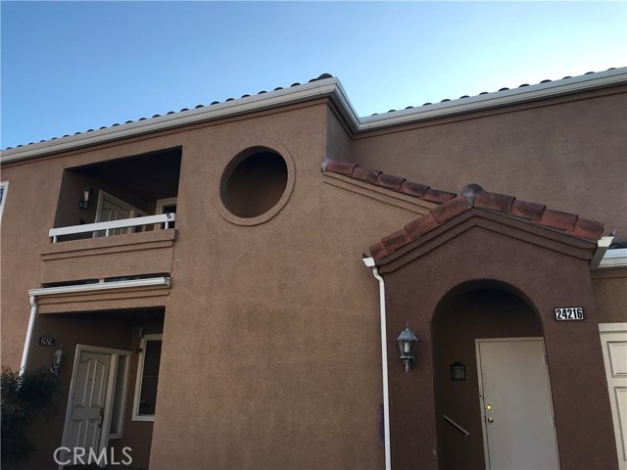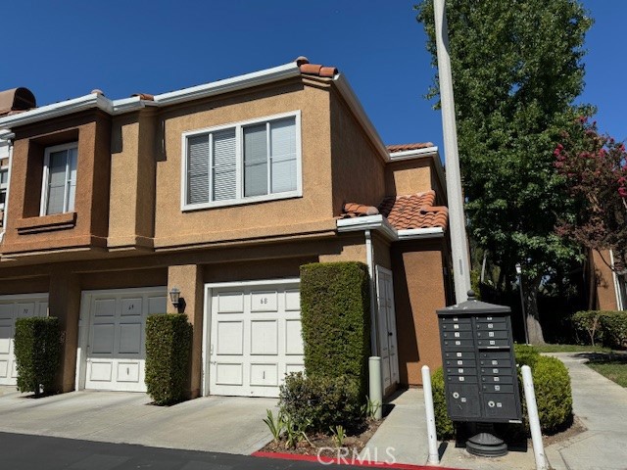
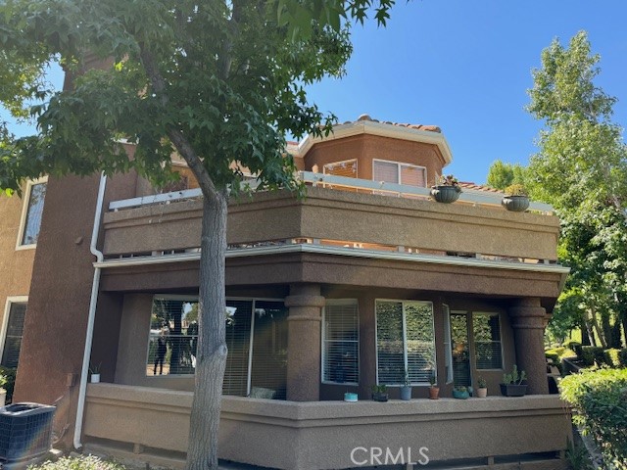
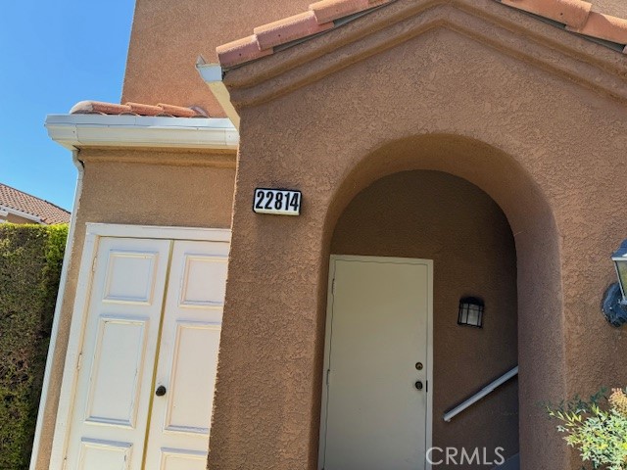
View Photos
22814 Sailwind Way #68 Lake Forest, CA 92630
$765,000
- 2 Beds
- 2 Baths
- 1,211 Sq.Ft.
For Sale
Property Overview: 22814 Sailwind Way #68 Lake Forest, CA has 2 bedrooms, 2 bathrooms, 1,211 living square feet and -- square feet lot size. Call an Ardent Real Estate Group agent to verify current availability of this home or with any questions you may have.
Listed by Aleem Bilwani | BRE #00988766 | Realty Plus
Last checked: 4 minutes ago |
Last updated: September 16th, 2024 |
Source CRMLS |
DOM: 10
Home details
- Lot Sq. Ft
- --
- HOA Dues
- $585/mo
- Year built
- 1989
- Garage
- 2 Car
- Property Type:
- Condominium
- Status
- Active
- MLS#
- PW24185958
- City
- Lake Forest
- County
- Orange
- Time on Site
- 9 days
Show More
Open Houses for 22814 Sailwind Way #68
No upcoming open houses
Schedule Tour
Loading...
Property Details for 22814 Sailwind Way #68
Local Lake Forest Agent
Loading...
Sale History for 22814 Sailwind Way #68
Last sold for $525,000 on August 23rd, 2019
-
September, 2024
-
Sep 6, 2024
Date
Active
CRMLS: PW24185958
$765,000
Price
-
August, 2019
-
Aug 24, 2019
Date
Sold
CRMLS: OC19120372
$525,000
Price
-
Aug 19, 2019
Date
Pending
CRMLS: OC19120372
$539,900
Price
-
Jul 24, 2019
Date
Active Under Contract
CRMLS: OC19120372
$539,900
Price
-
Jul 20, 2019
Date
Price Change
CRMLS: OC19120372
$539,900
Price
-
Jun 19, 2019
Date
Price Change
CRMLS: OC19120372
$545,000
Price
-
May 23, 2019
Date
Active
CRMLS: OC19120372
$550,000
Price
-
Listing provided courtesy of CRMLS
-
August, 2019
-
Aug 23, 2019
Date
Sold (Public Records)
Public Records
$525,000
Price
-
June, 2017
-
Jun 10, 2017
Date
Leased
CRMLS: OC17106638
$2,650
Price
-
May 31, 2017
Date
Pending
CRMLS: OC17106638
$2,650
Price
-
May 15, 2017
Date
Active
CRMLS: OC17106638
$2,650
Price
-
Listing provided courtesy of CRMLS
-
May, 2017
-
May 9, 2017
Date
Expired
CRMLS: OC17027742
$2,750
Price
-
May 1, 2017
Date
Price Change
CRMLS: OC17027742
$2,750
Price
-
Feb 9, 2017
Date
Active
CRMLS: OC17027742
$2,800
Price
-
Listing provided courtesy of CRMLS
-
March, 2006
-
Mar 23, 2006
Date
Sold (Public Records)
Public Records
$520,000
Price
Show More
Tax History for 22814 Sailwind Way #68
Assessed Value (2020):
$525,000
| Year | Land Value | Improved Value | Assessed Value |
|---|---|---|---|
| 2020 | $388,680 | $136,320 | $525,000 |
Home Value Compared to the Market
This property vs the competition
About 22814 Sailwind Way #68
Detailed summary of property
Public Facts for 22814 Sailwind Way #68
Public county record property details
- Beds
- 2
- Baths
- 2
- Year built
- 1989
- Sq. Ft.
- 1,211
- Lot Size
- --
- Stories
- --
- Type
- Condominium Unit (Residential)
- Pool
- No
- Spa
- No
- County
- Orange
- Lot#
- 1
- APN
- 937-884-78
The source for these homes facts are from public records.
92630 Real Estate Sale History (Last 30 days)
Last 30 days of sale history and trends
Median List Price
$1,155,000
Median List Price/Sq.Ft.
$656
Median Sold Price
$1,175,000
Median Sold Price/Sq.Ft.
$618
Total Inventory
138
Median Sale to List Price %
97.92%
Avg Days on Market
24
Loan Type
Conventional (46.43%), FHA (5.36%), VA (1.79%), Cash (30.36%), Other (16.07%)
Homes for Sale Near 22814 Sailwind Way #68
Nearby Homes for Sale
Recently Sold Homes Near 22814 Sailwind Way #68
Related Resources to 22814 Sailwind Way #68
New Listings in 92630
Popular Zip Codes
Popular Cities
- Anaheim Hills Homes for Sale
- Brea Homes for Sale
- Corona Homes for Sale
- Fullerton Homes for Sale
- Huntington Beach Homes for Sale
- Irvine Homes for Sale
- La Habra Homes for Sale
- Long Beach Homes for Sale
- Los Angeles Homes for Sale
- Ontario Homes for Sale
- Placentia Homes for Sale
- Riverside Homes for Sale
- San Bernardino Homes for Sale
- Whittier Homes for Sale
- Yorba Linda Homes for Sale
- More Cities
Other Lake Forest Resources
- Lake Forest Homes for Sale
- Lake Forest Townhomes for Sale
- Lake Forest Condos for Sale
- Lake Forest 1 Bedroom Homes for Sale
- Lake Forest 2 Bedroom Homes for Sale
- Lake Forest 3 Bedroom Homes for Sale
- Lake Forest 4 Bedroom Homes for Sale
- Lake Forest 5 Bedroom Homes for Sale
- Lake Forest Single Story Homes for Sale
- Lake Forest Homes for Sale with Pools
- Lake Forest Homes for Sale with 3 Car Garages
- Lake Forest New Homes for Sale
- Lake Forest Homes for Sale with Large Lots
- Lake Forest Cheapest Homes for Sale
- Lake Forest Luxury Homes for Sale
- Lake Forest Newest Listings for Sale
- Lake Forest Homes Pending Sale
- Lake Forest Recently Sold Homes
Based on information from California Regional Multiple Listing Service, Inc. as of 2019. This information is for your personal, non-commercial use and may not be used for any purpose other than to identify prospective properties you may be interested in purchasing. Display of MLS data is usually deemed reliable but is NOT guaranteed accurate by the MLS. Buyers are responsible for verifying the accuracy of all information and should investigate the data themselves or retain appropriate professionals. Information from sources other than the Listing Agent may have been included in the MLS data. Unless otherwise specified in writing, Broker/Agent has not and will not verify any information obtained from other sources. The Broker/Agent providing the information contained herein may or may not have been the Listing and/or Selling Agent.
