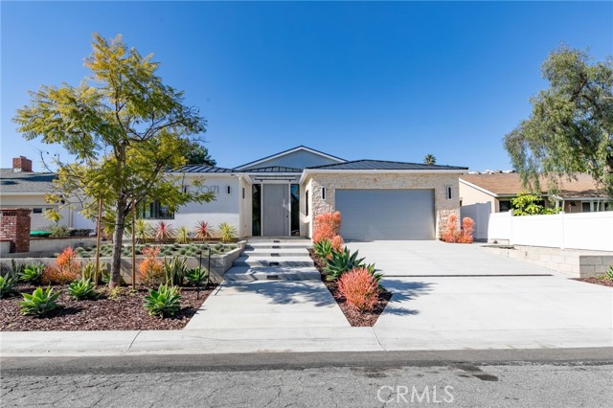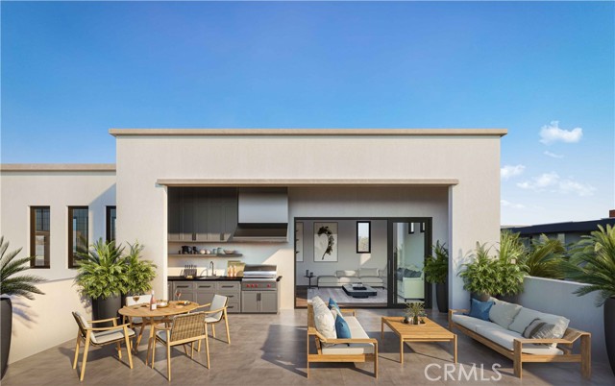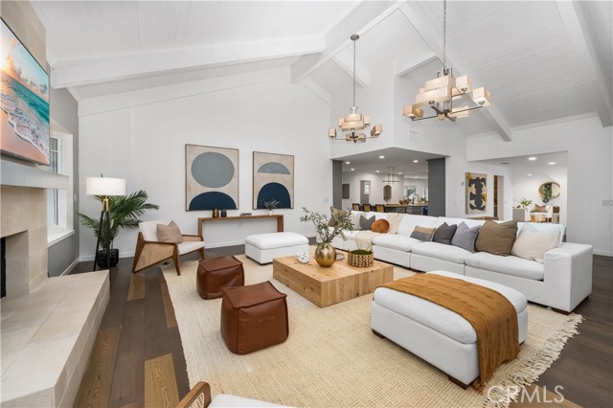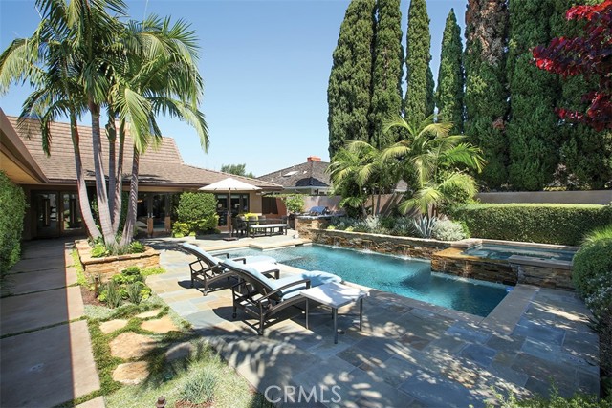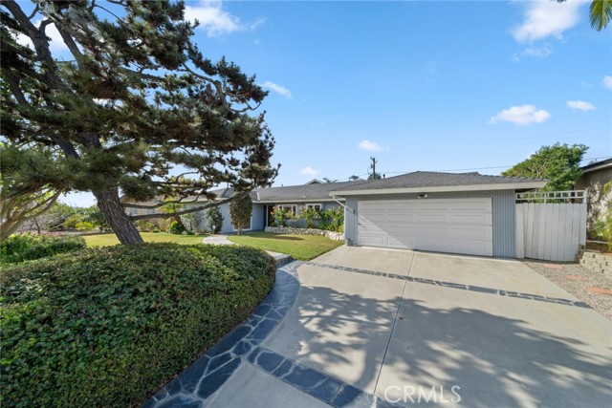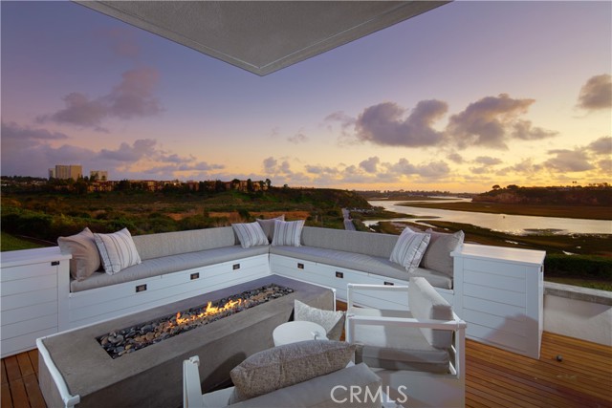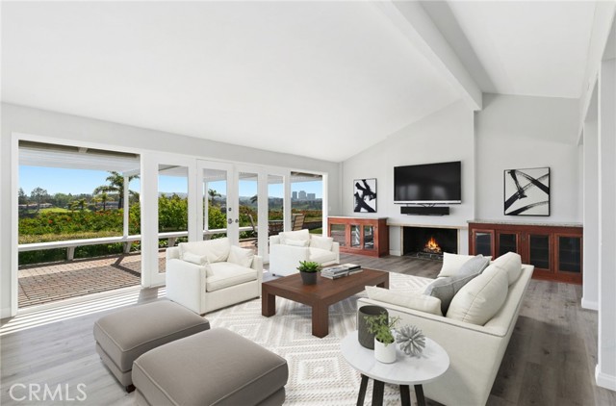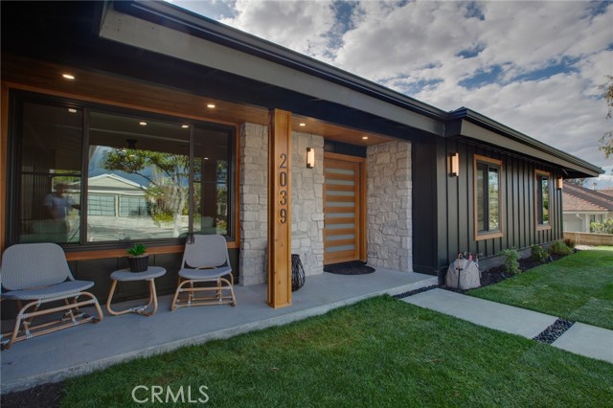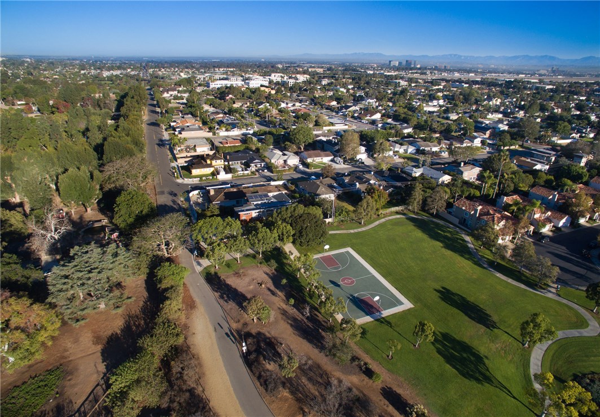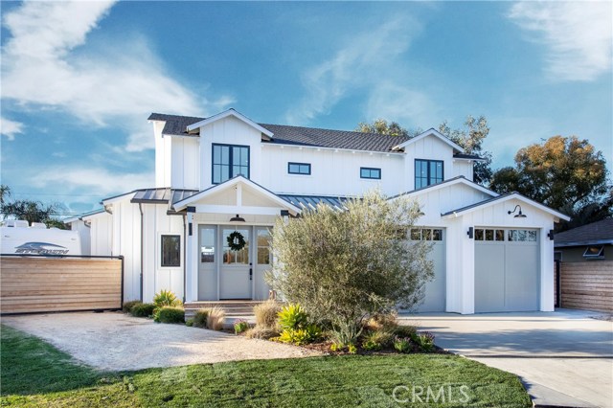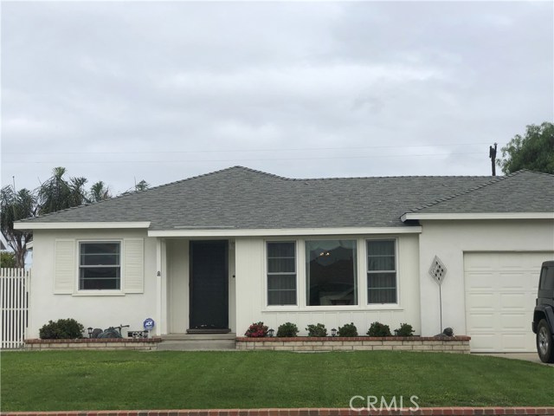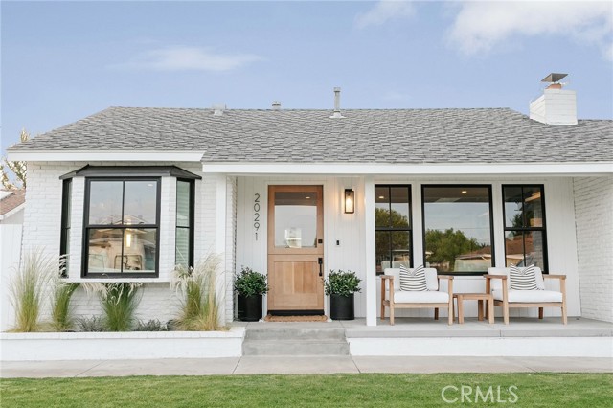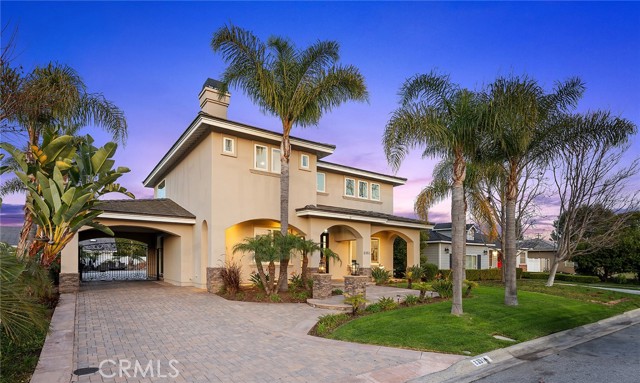
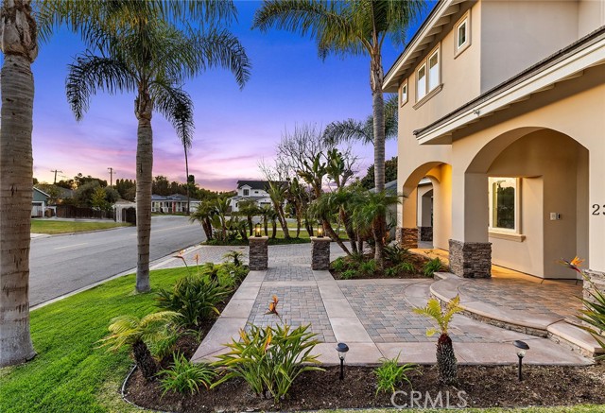
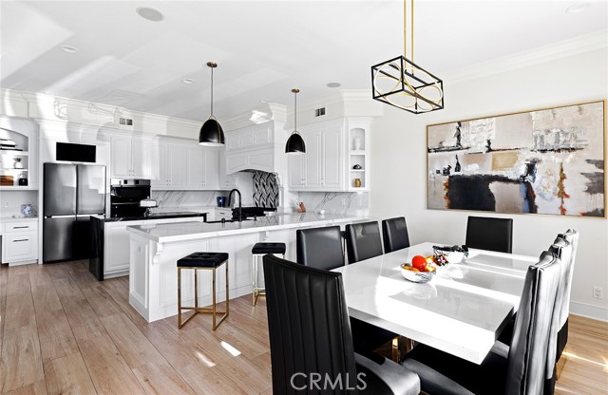
View Photos
2351 Azure Ave Newport Beach, CA 92660
$3,795,000
- 6 Beds
- 5 Baths
- 4,173 Sq.Ft.
For Sale
Property Overview: 2351 Azure Ave Newport Beach, CA has 6 bedrooms, 5 bathrooms, 4,173 living square feet and 8,802 square feet lot size. Call an Ardent Real Estate Group agent to verify current availability of this home or with any questions you may have.
Listed by Charlie Price | BRE #02007776 | EQTY Forbes Global Properties
Last checked: 9 minutes ago |
Last updated: March 29th, 2024 |
Source CRMLS |
DOM: 79
Get a $14,231 Cash Reward
New
Buy this home with Ardent Real Estate Group and get $14,231 back.
Call/Text (714) 706-1823
Home details
- Lot Sq. Ft
- 8,802
- HOA Dues
- $0/mo
- Year built
- 2006
- Garage
- 2 Car
- Property Type:
- Single Family Home
- Status
- Active
- MLS#
- OC24019394
- City
- Newport Beach
- County
- Orange
- Time on Site
- 91 days
Show More
Open Houses for 2351 Azure Ave
No upcoming open houses
Schedule Tour
Loading...
Property Details for 2351 Azure Ave
Local Newport Beach Agent
Loading...
Sale History for 2351 Azure Ave
Last sold for $2,695,000 on September 28th, 2022
-
February, 2024
-
Feb 1, 2024
Date
Active
CRMLS: OC24019394
$3,995,000
Price
-
September, 2022
-
Sep 28, 2022
Date
Sold
CRMLS: NP22182342
$2,695,000
Price
-
Aug 20, 2022
Date
Active
CRMLS: NP22182342
$2,695,000
Price
-
Listing provided courtesy of CRMLS
-
August, 2019
-
Aug 14, 2019
Date
Leased
CRMLS: OC19124373
$6,995
Price
-
Aug 12, 2019
Date
Pending
CRMLS: OC19124373
$6,995
Price
-
Jun 26, 2019
Date
Price Change
CRMLS: OC19124373
$6,995
Price
-
May 28, 2019
Date
Active
CRMLS: OC19124373
$7,250
Price
-
Listing provided courtesy of CRMLS
-
July, 2019
-
Jul 1, 2019
Date
Expired
CRMLS: OC19060366
$1,790,000
Price
-
Jun 14, 2019
Date
Price Change
CRMLS: OC19060366
$1,790,000
Price
-
Mar 19, 2019
Date
Active
CRMLS: OC19060366
$1,799,900
Price
-
Mar 18, 2019
Date
Hold
CRMLS: OC19060366
$1,799,900
Price
-
Mar 18, 2019
Date
Active
CRMLS: OC19060366
$1,799,900
Price
-
Listing provided courtesy of CRMLS
-
September, 2017
-
Sep 1, 2017
Date
Expired
CRMLS: OC17058643
$1,800,000
Price
-
Aug 24, 2017
Date
Withdrawn
CRMLS: OC17058643
$1,800,000
Price
-
Jul 27, 2017
Date
Price Change
CRMLS: OC17058643
$1,800,000
Price
-
May 3, 2017
Date
Price Change
CRMLS: OC17058643
$1,900,000
Price
-
Apr 30, 2017
Date
Active
CRMLS: OC17058643
$1,998,999
Price
-
Apr 30, 2017
Date
Hold
CRMLS: OC17058643
$1,998,999
Price
-
Apr 1, 2017
Date
Active
CRMLS: OC17058643
$1,998,999
Price
-
Mar 31, 2017
Date
Hold
CRMLS: OC17058643
$1,998,999
Price
-
Mar 30, 2017
Date
Active
CRMLS: OC17058643
$1,998,999
Price
-
Mar 29, 2017
Date
Hold
CRMLS: OC17058643
$1,998,999
Price
-
Mar 22, 2017
Date
Active
CRMLS: OC17058643
$1,998,999
Price
-
Mar 22, 2017
Date
Hold
CRMLS: OC17058643
$1,998,999
Price
-
Mar 22, 2017
Date
Active
CRMLS: OC17058643
$1,998,999
Price
-
Listing provided courtesy of CRMLS
-
March, 2016
-
Mar 4, 2016
Date
Sold (Public Records)
Public Records
--
Price
-
June, 2015
-
Jun 23, 2015
Date
Sold (Public Records)
Public Records
$1,522,000
Price
Show More
Tax History for 2351 Azure Ave
Assessed Value (2020):
$1,672,583
| Year | Land Value | Improved Value | Assessed Value |
|---|---|---|---|
| 2020 | $848,083 | $824,500 | $1,672,583 |
Home Value Compared to the Market
This property vs the competition
About 2351 Azure Ave
Detailed summary of property
Public Facts for 2351 Azure Ave
Public county record property details
- Beds
- 4
- Baths
- 5
- Year built
- 2005
- Sq. Ft.
- 4,173
- Lot Size
- 8,802
- Stories
- 1
- Type
- Single Family Residential
- Pool
- No
- Spa
- Yes
- County
- Orange
- Lot#
- 1
- APN
- 439-033-16
The source for these homes facts are from public records.
92660 Real Estate Sale History (Last 30 days)
Last 30 days of sale history and trends
Median List Price
$3,800,000
Median List Price/Sq.Ft.
$1,211
Median Sold Price
$2,675,000
Median Sold Price/Sq.Ft.
$1,073
Total Inventory
125
Median Sale to List Price %
102.88%
Avg Days on Market
35
Loan Type
Conventional (28.57%), FHA (2.86%), VA (0%), Cash (37.14%), Other (31.43%)
Tour This Home
Buy with Ardent Real Estate Group and save $14,231.
Contact Jon
Newport Beach Agent
Call, Text or Message
Newport Beach Agent
Call, Text or Message
Get a $14,231 Cash Reward
New
Buy this home with Ardent Real Estate Group and get $14,231 back.
Call/Text (714) 706-1823
Homes for Sale Near 2351 Azure Ave
Nearby Homes for Sale
Recently Sold Homes Near 2351 Azure Ave
Related Resources to 2351 Azure Ave
New Listings in 92660
Popular Zip Codes
Popular Cities
- Anaheim Hills Homes for Sale
- Brea Homes for Sale
- Corona Homes for Sale
- Fullerton Homes for Sale
- Huntington Beach Homes for Sale
- Irvine Homes for Sale
- La Habra Homes for Sale
- Long Beach Homes for Sale
- Los Angeles Homes for Sale
- Ontario Homes for Sale
- Placentia Homes for Sale
- Riverside Homes for Sale
- San Bernardino Homes for Sale
- Whittier Homes for Sale
- Yorba Linda Homes for Sale
- More Cities
Other Newport Beach Resources
- Newport Beach Homes for Sale
- Newport Beach Townhomes for Sale
- Newport Beach Condos for Sale
- Newport Beach 1 Bedroom Homes for Sale
- Newport Beach 2 Bedroom Homes for Sale
- Newport Beach 3 Bedroom Homes for Sale
- Newport Beach 4 Bedroom Homes for Sale
- Newport Beach 5 Bedroom Homes for Sale
- Newport Beach Single Story Homes for Sale
- Newport Beach Homes for Sale with Pools
- Newport Beach Homes for Sale with 3 Car Garages
- Newport Beach New Homes for Sale
- Newport Beach Homes for Sale with Large Lots
- Newport Beach Cheapest Homes for Sale
- Newport Beach Luxury Homes for Sale
- Newport Beach Newest Listings for Sale
- Newport Beach Homes Pending Sale
- Newport Beach Recently Sold Homes
Based on information from California Regional Multiple Listing Service, Inc. as of 2019. This information is for your personal, non-commercial use and may not be used for any purpose other than to identify prospective properties you may be interested in purchasing. Display of MLS data is usually deemed reliable but is NOT guaranteed accurate by the MLS. Buyers are responsible for verifying the accuracy of all information and should investigate the data themselves or retain appropriate professionals. Information from sources other than the Listing Agent may have been included in the MLS data. Unless otherwise specified in writing, Broker/Agent has not and will not verify any information obtained from other sources. The Broker/Agent providing the information contained herein may or may not have been the Listing and/or Selling Agent.
